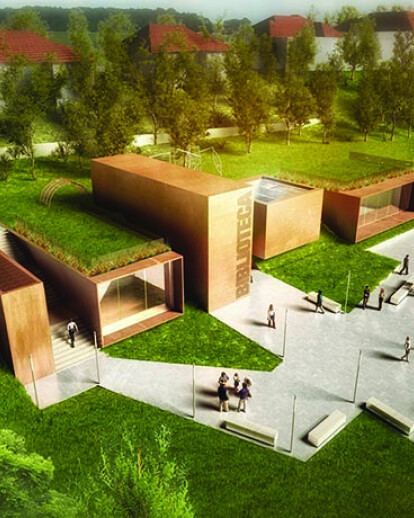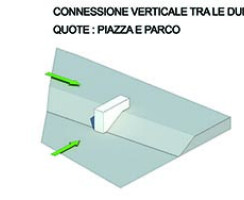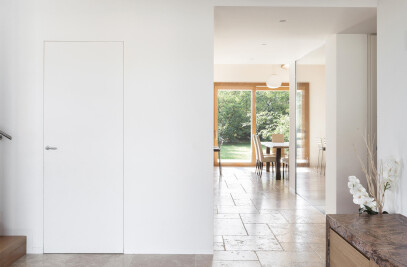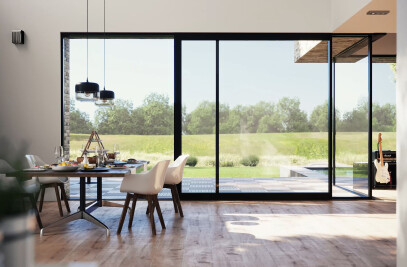NEW PUBLIC LIBRARY , BRIOSCO (MB) ITALY The site’s orography is the base of project concept; in fact it is characterized by two different altitudes with two parks which mainly need a connection between them. The solution is the building; which is, beside his primary function like a library, an element of attraction and connection. The project advances different no invasive volumes connected by a transversal hypogeal one. The main volumes, accommodating the hall, the library, the game room and the multimedia area, follow the ground’s course and only a part of them escape from the gradient like are supported on it without hiding the visual of the alpines chalet. This project choice is the consequence of conserving the harmony of the landscape that is an important site’s characteristic. In this way it achieved a hypogeal environment with a north-south orientation. Big glass windows, positioned in the better orientations, are sources for the natural illumination, ensuring a less use of the artificial one.
PROJECT INFO: location: Briosco, ITALY built area: 400 m² project year: 2014 architects: Armando Balducci, twosix project team: Armando Balducci, Angelo Balducci, Manuel Tonati, Claudia Di Emidio, Giorgia Davini, Giulia Vano structural designer: twosix images: twosix




























