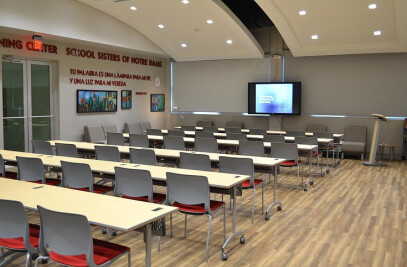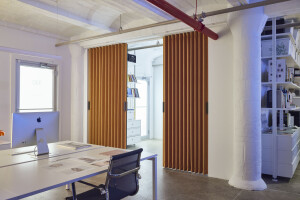Optos is a glass wall system featuring a rectilinear profile and minimal structure that presents a refined, seamless look through a continuous run of glass. Designed to adapt to building structures and floor plans, Optos provides full space division through functional integration with Teknion’s Altos architectural walls and compatible floor/ceiling leveling capabilities.





































