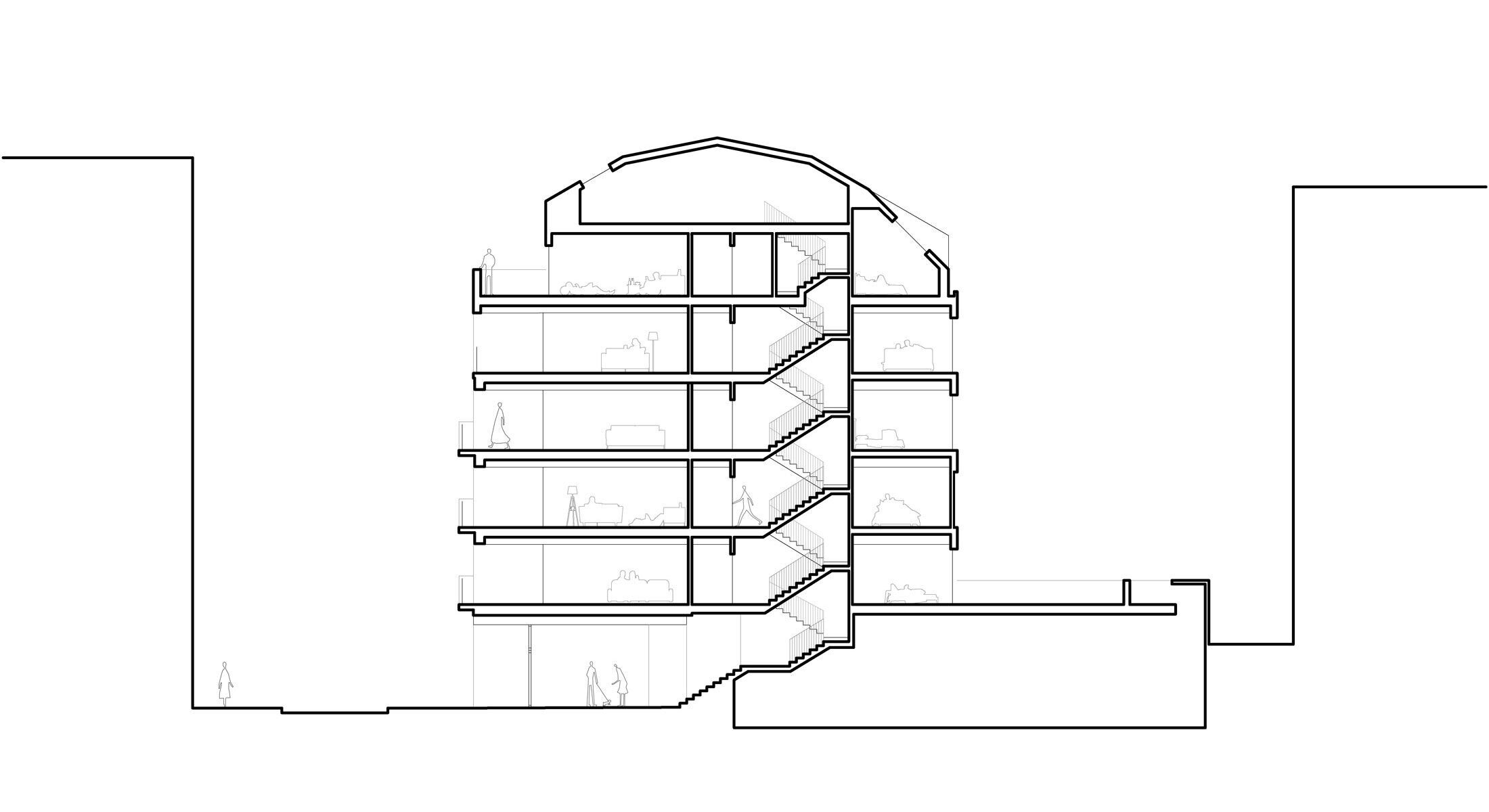The project is located in the historic center of Oviedo, where narrow streets and party walls are predominant features. Heavy walls are built on the edge with the pavement, and arcades are not anymore present on public space. A covered area in front of the entrance that is so common in rainy places. Arcades create a clear transition between public and private space and provides the street with human scale. Without that, street lacks depth and becomes one-way perspective.
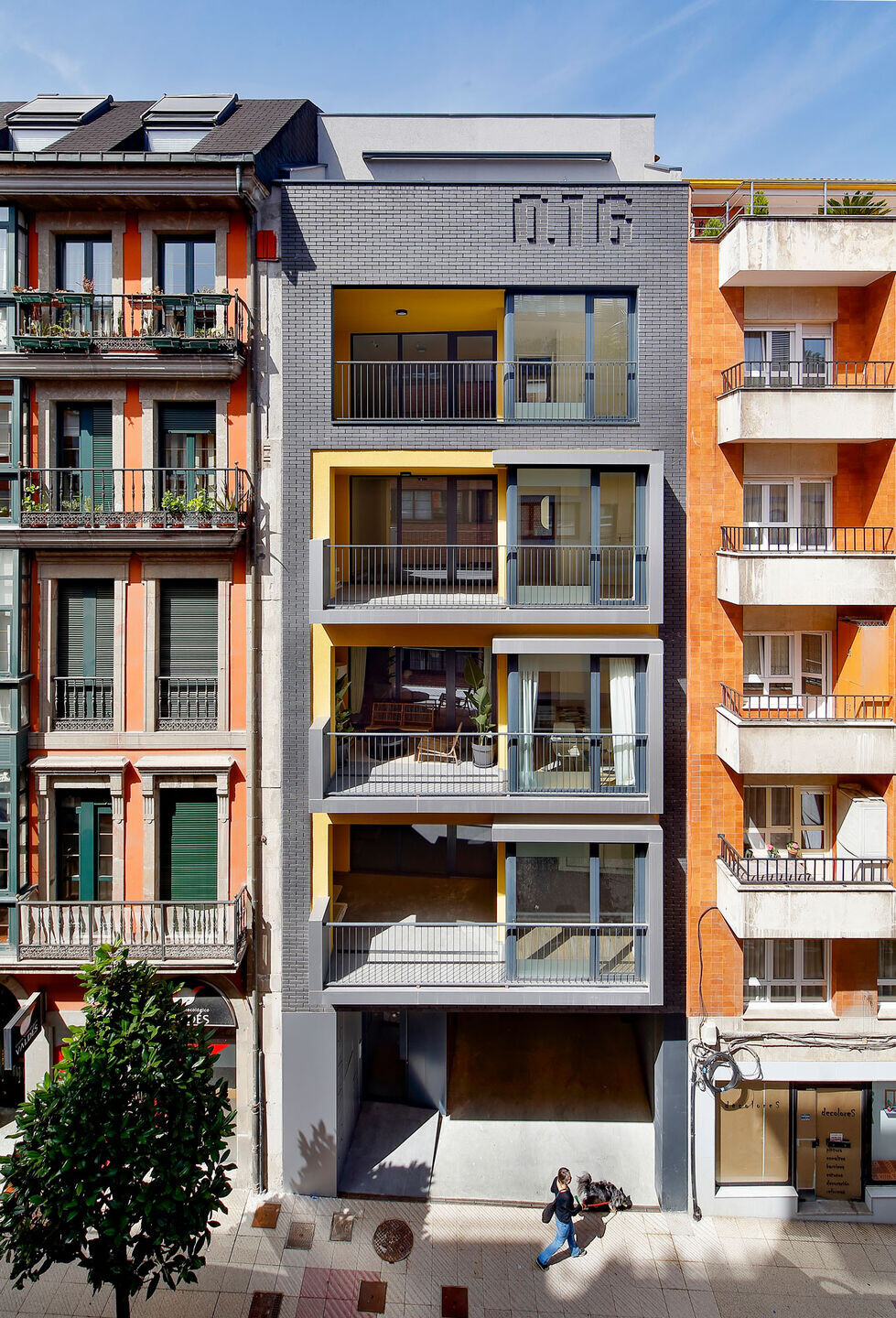
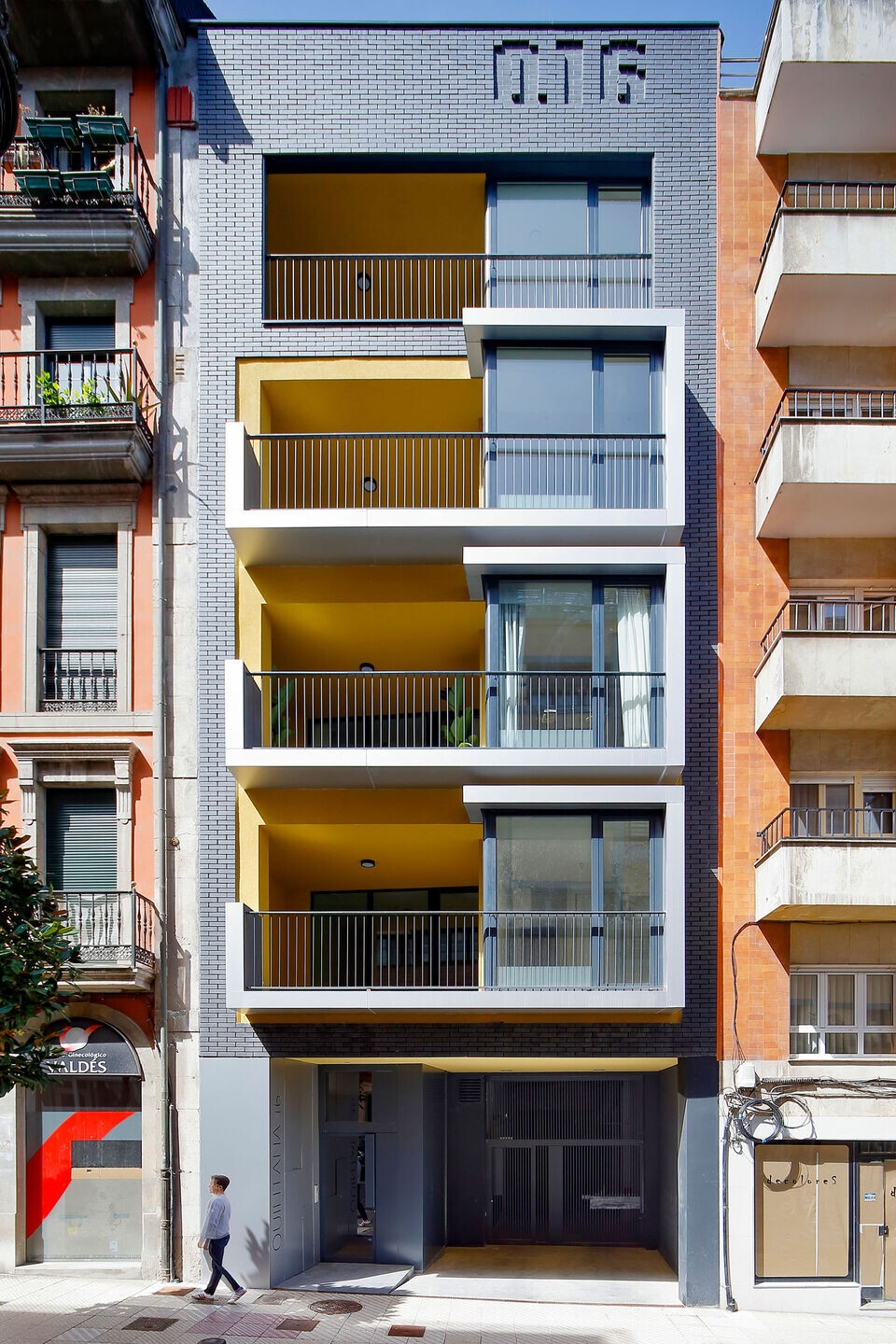
The hallway extends towards the street, thanks to a wall where you can see the name of this building, inviting passersby to enter the private space. The façade is distinguished by a unique and contemporary language, achieved through a rigorous geometry. The brick, which is a common building material in the area, was utilized as a dark canvas for the interior spaces to advance and interact with the public realm. Cantilevers pop-up to seek out distant views and bring as much light as possible to the interior. We work with different materials and colors, in order to emphasize the depth. The resulting composition creates a lightweight and dynamic character, contrasting with the massive and static party walls of the neighboring buildings.
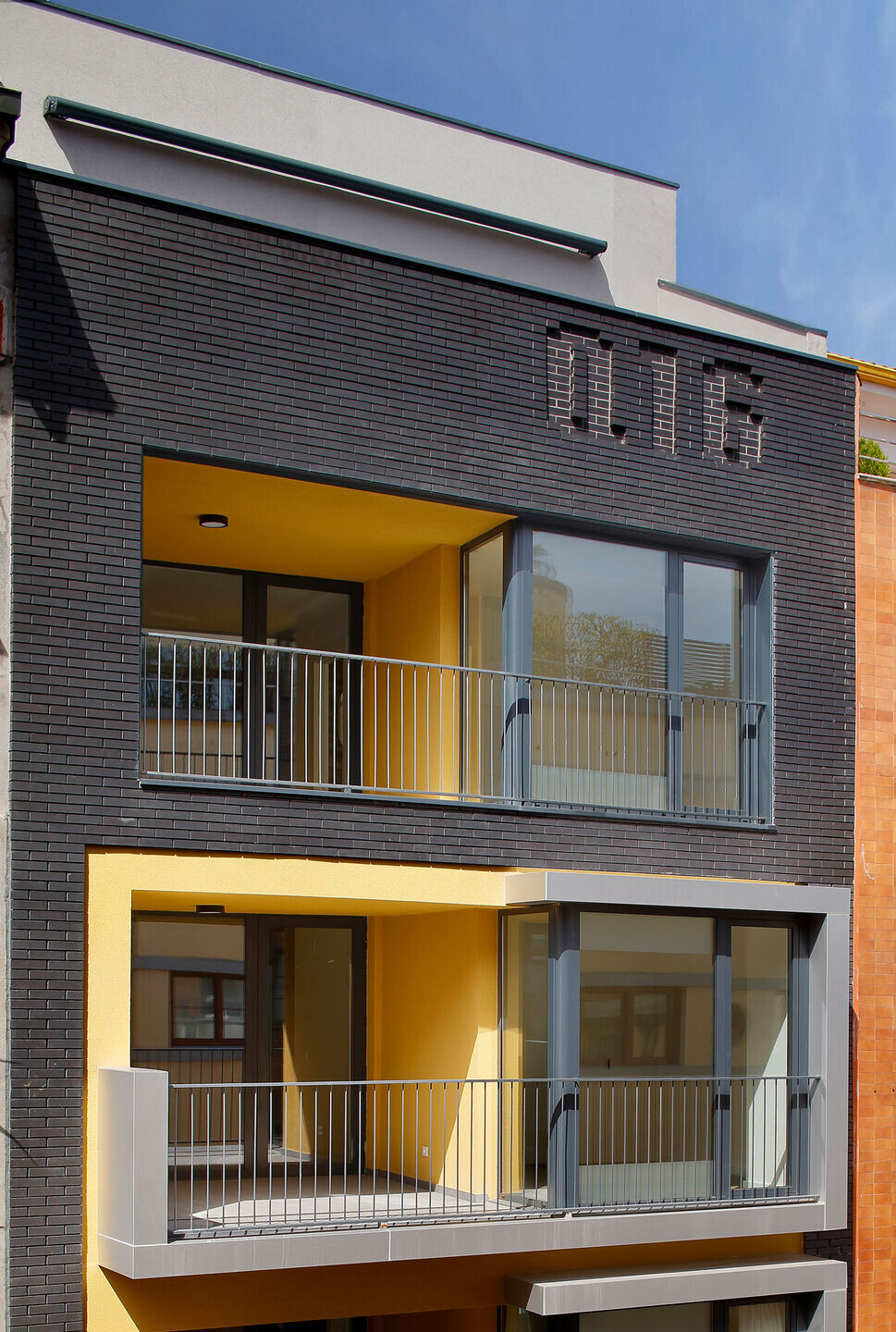
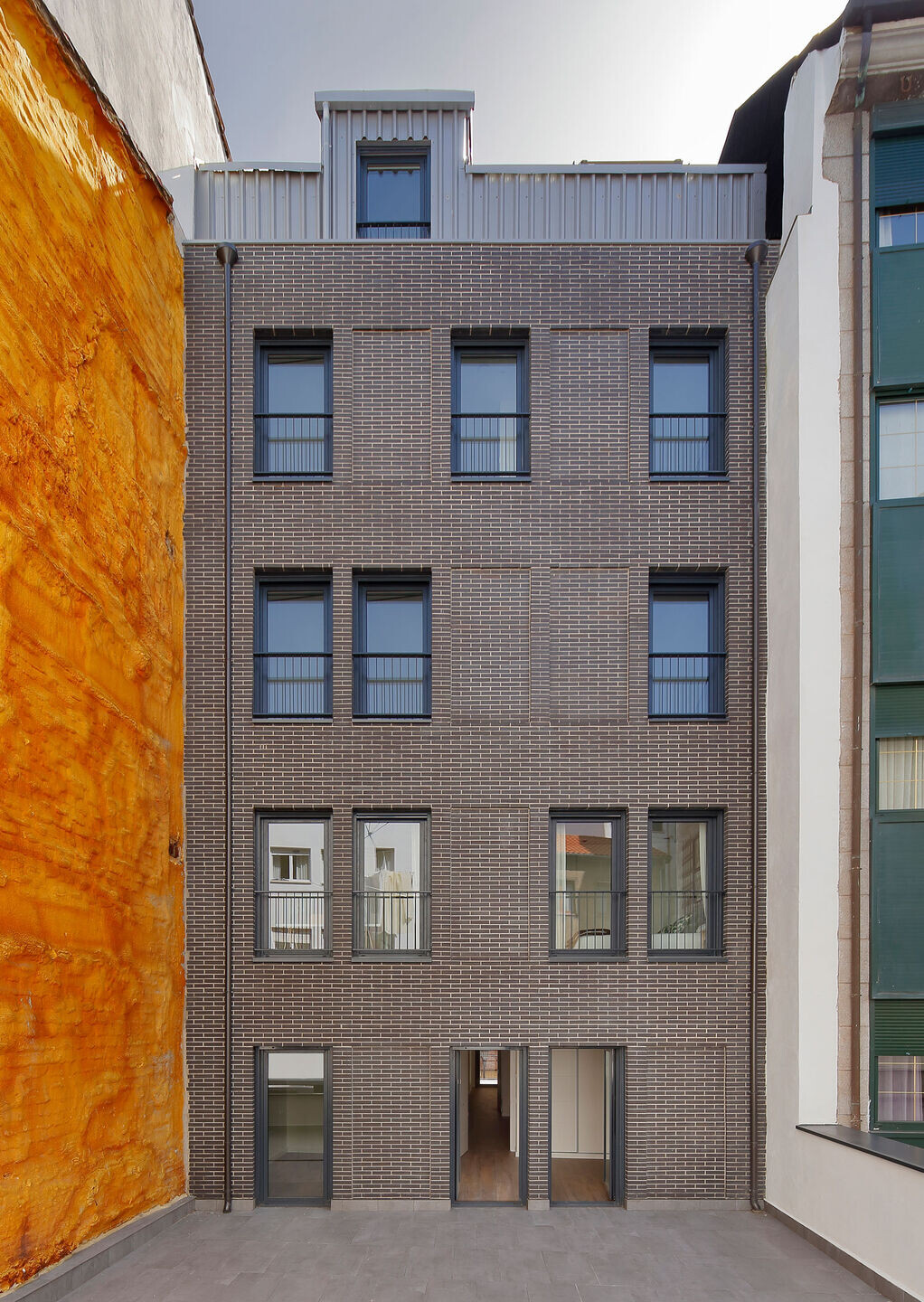
The plot is 20 long, what actually is pretty uncommon. Despite this, each floor is occupied by a single 3-bedroom apartment with all habitable spaces facing the exterior. Every apartment is unique, because they have completely different interior distributions. Therefore, the back façade is designed to adapt to the apartments' diversity, featuring a simple and rhythmic geometry that enables each dwelling to have a distinct and identifiable character.
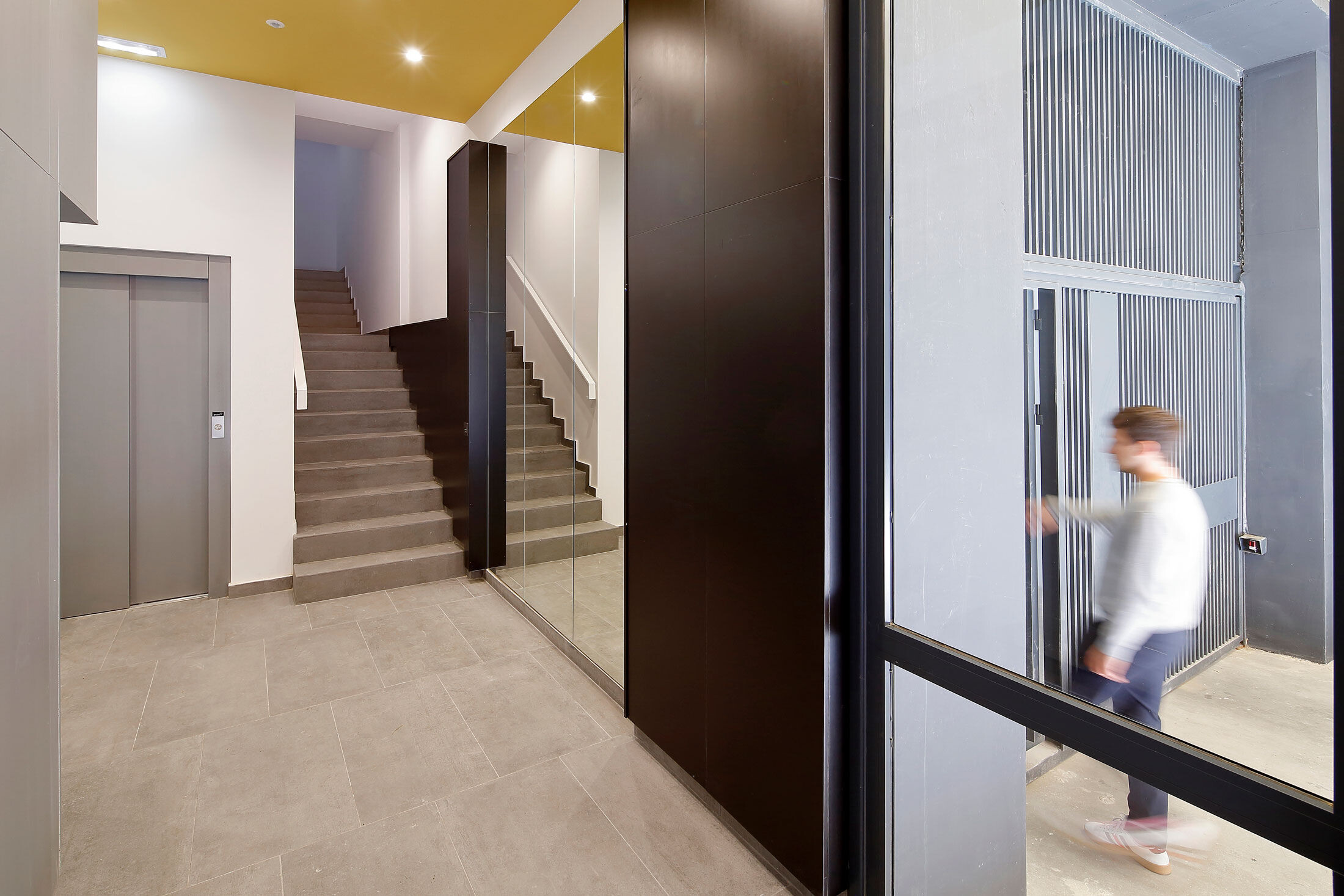
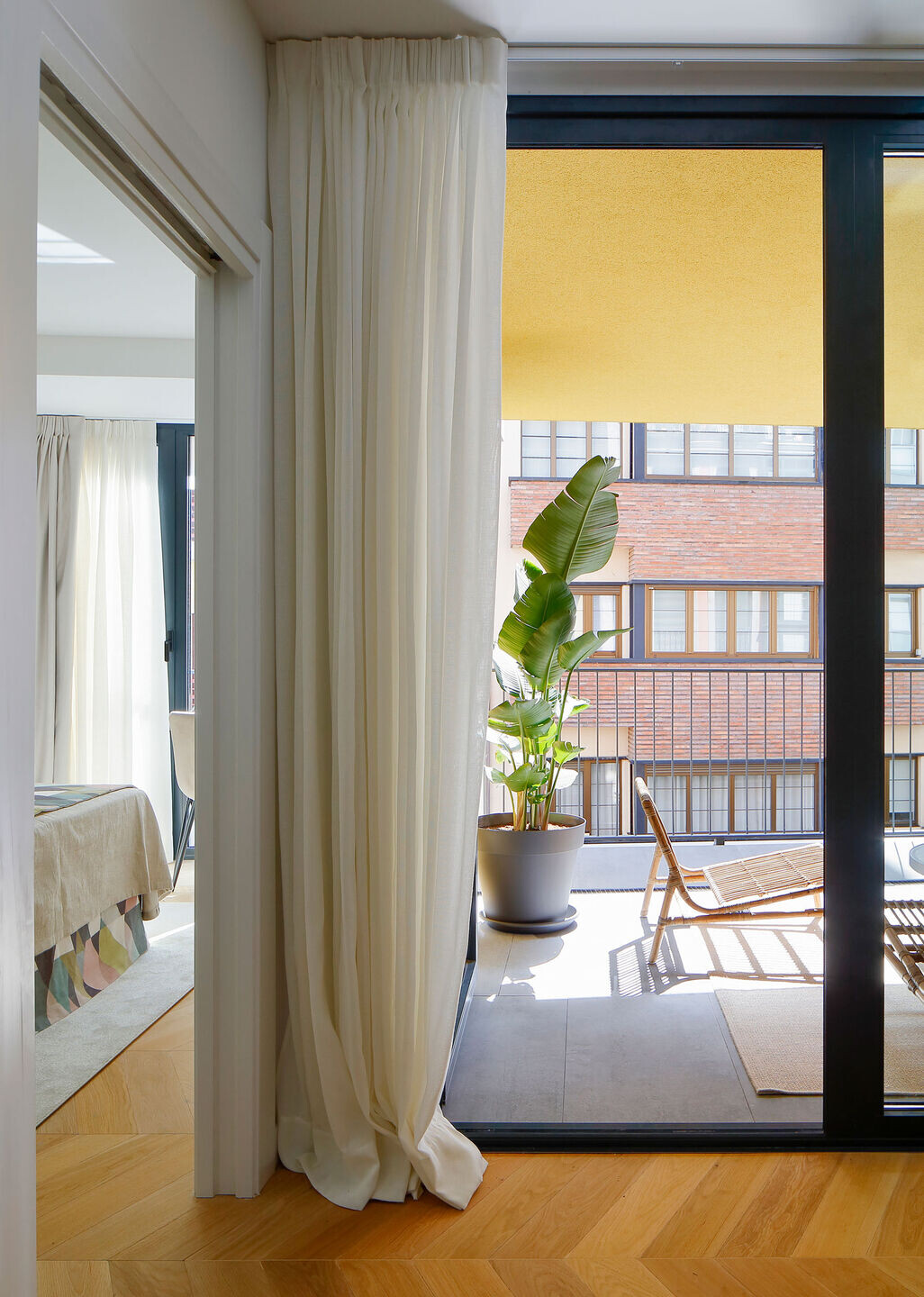
Overall, this project represents our response to the challenges posed by the historic center of Oviedo, providing a contemporary and dynamic building that respects the city's traditions and enhances its urban fabric

