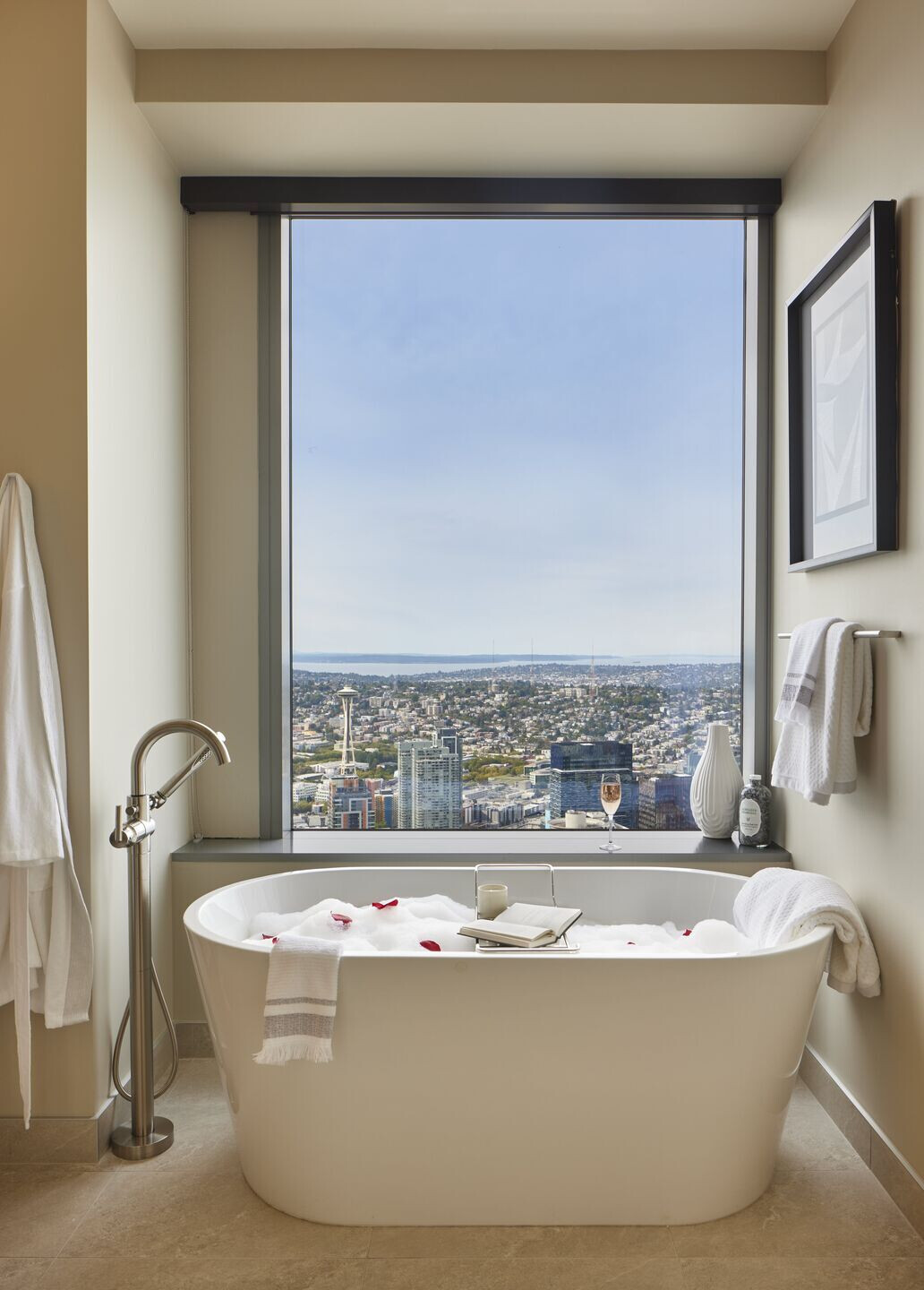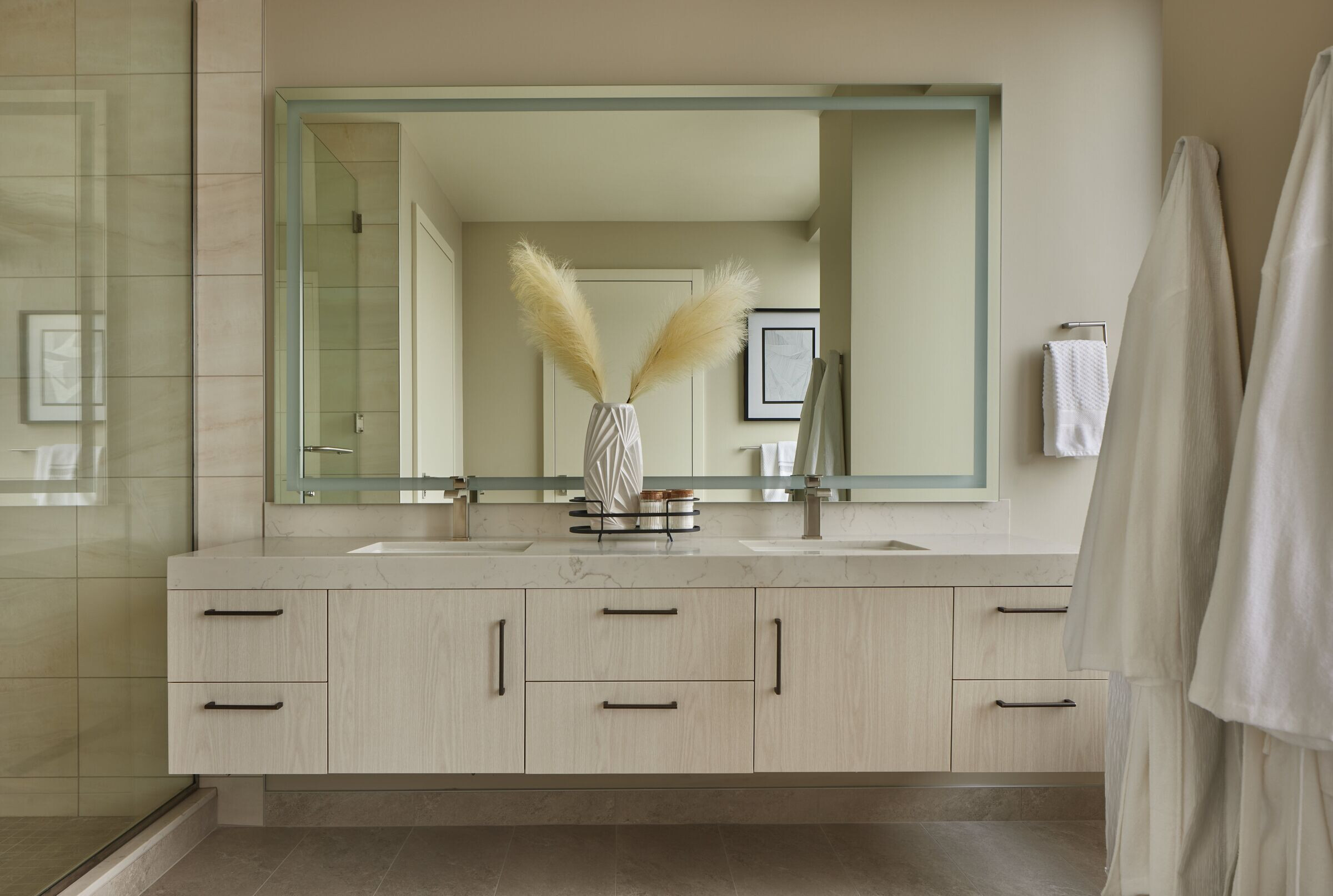Centrally located in Seattle, Rainier Square by Ankrom Moisan Interiors, Urban Living, exemplifies a sense of tranquility amidst the clamor of city life. Revitalization and renewal have become daily necessities, and residents desire diverse and engaging amenities that support a socially active lifestyle as well as quiet, restorative areas for relaxation.
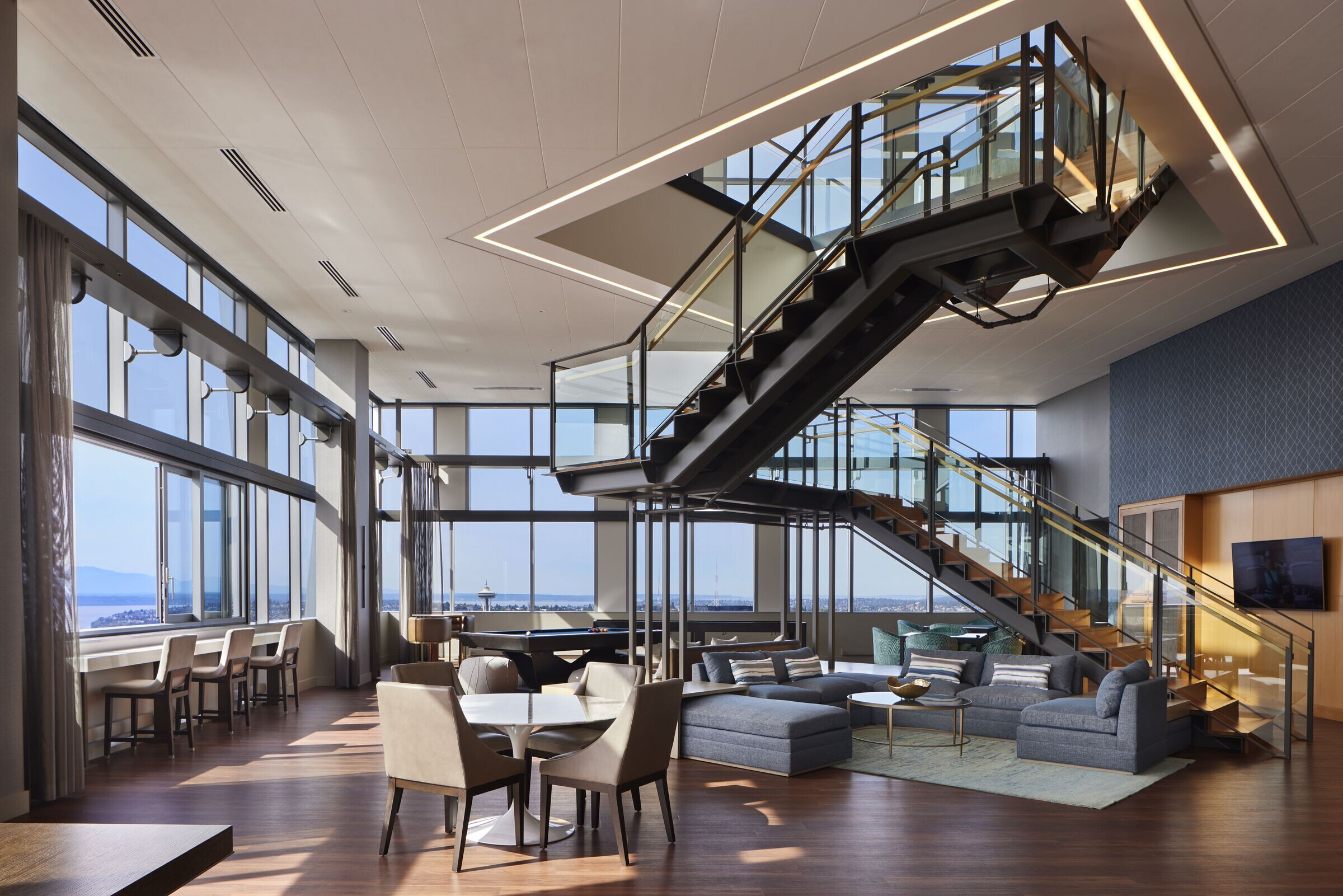
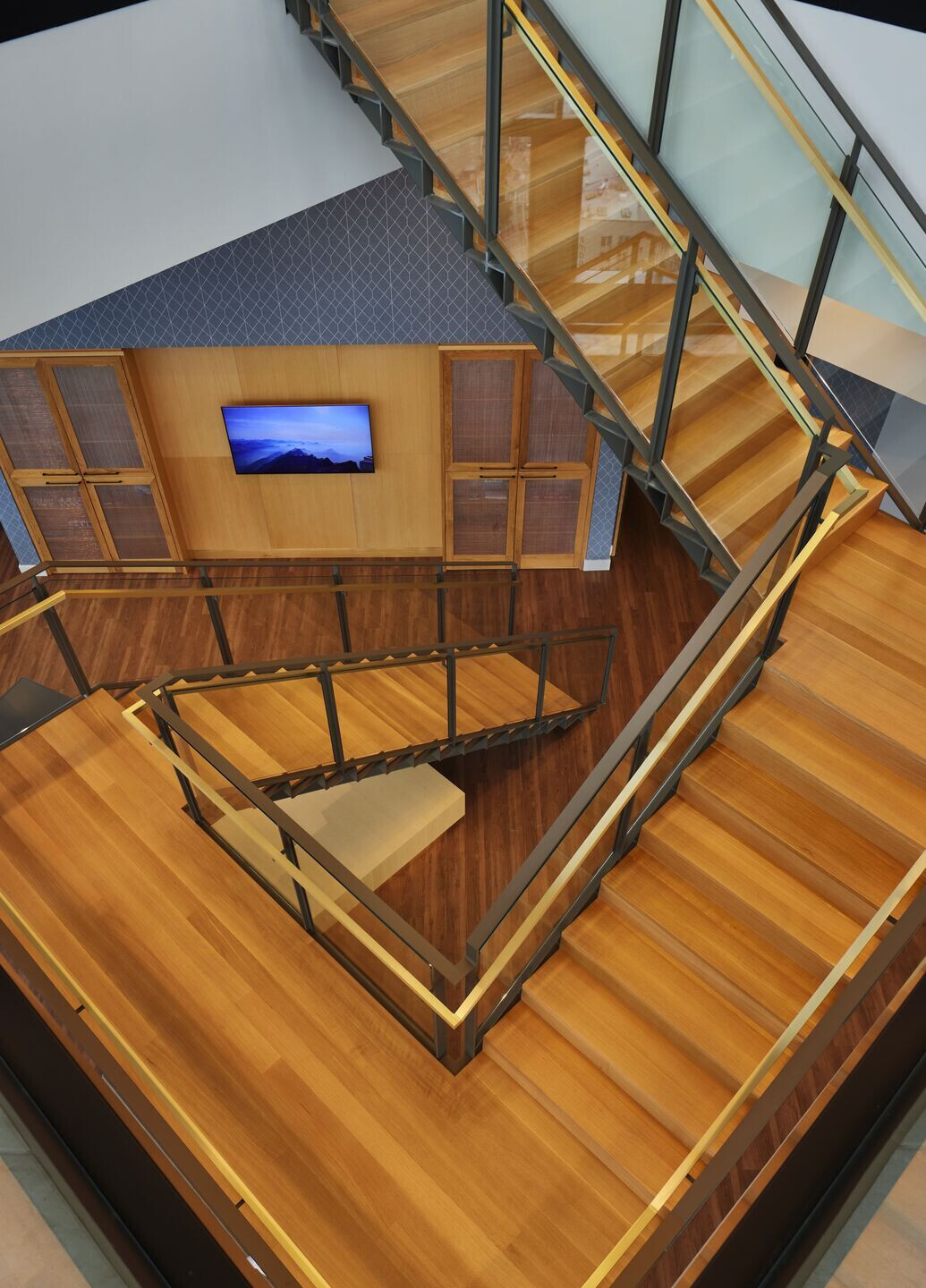
The carefully considered arrival sequence, for residents and guests alike, begins with a door attendant who takes you to the private sky lobby on the 40th floor. As you step out of the elevators you are greeted by expansive views and an open-plan lobby that is a physical interpretation of sensory experiences.
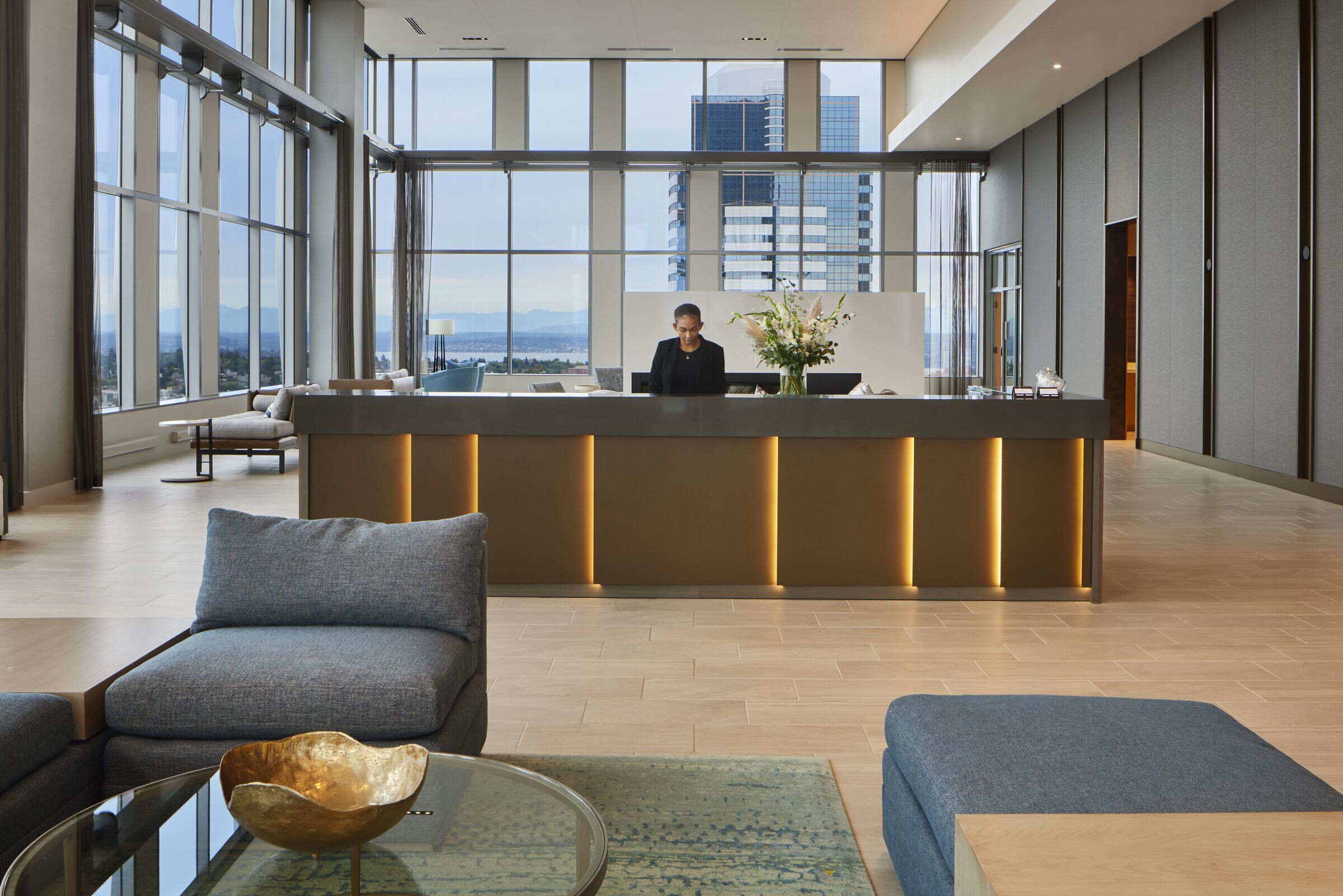
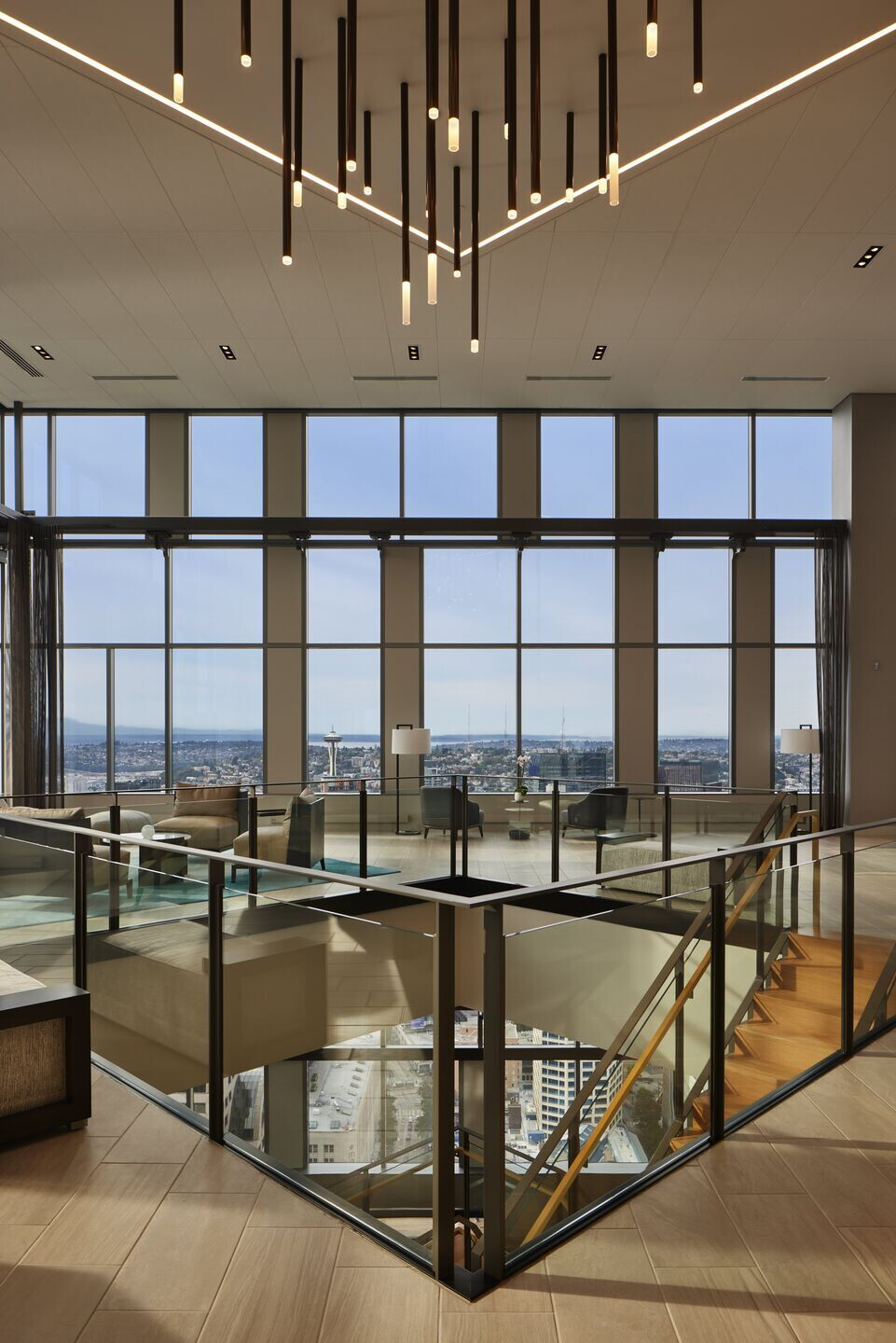
The jewel of the sky lobby is the floating glass and steel staircase that connects to the resident amenity floor below. Designed through the lens of luxury hospitality design, this level offers residents cocktail seating with scenic views, a demonstration kitchen, communal dining room, and custom indoor grill.
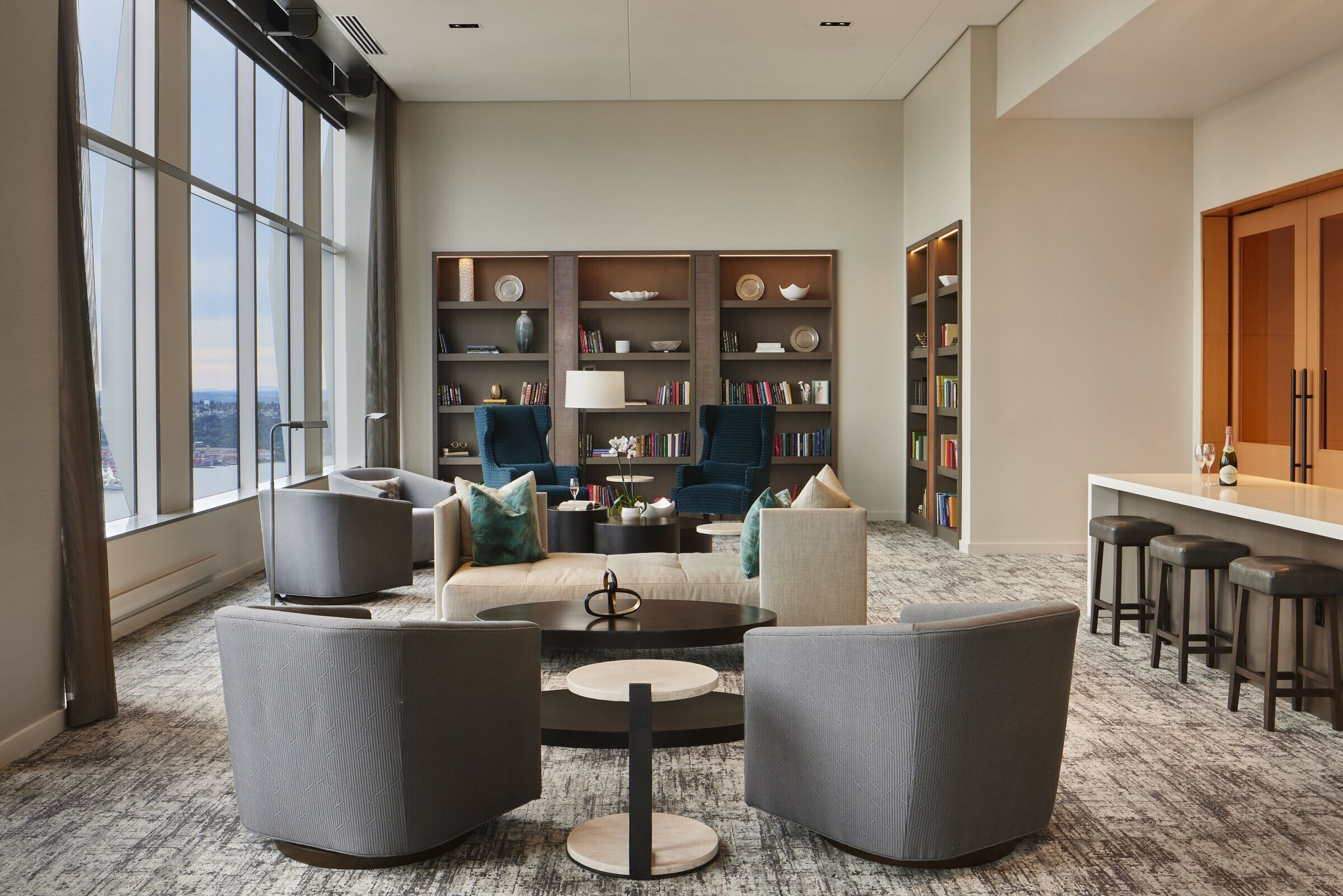
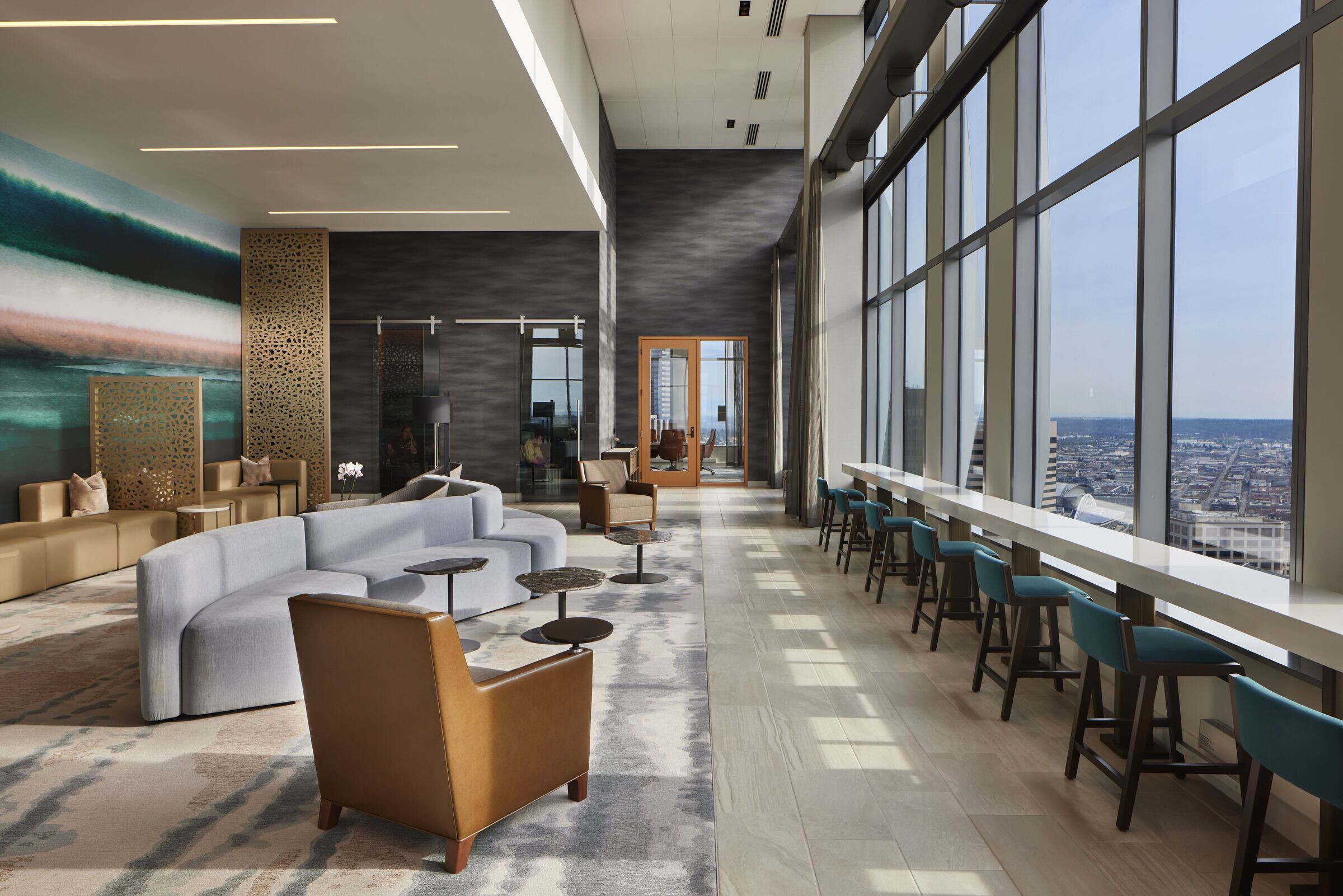
One of the design pillars of the project: The Well Lived Life – guided both program and the built environment. We blended beautiful surroundings with a seamless integration of comforts, and an agrarian approach to technology. Technology is responsive and adaptable, with thoughtful details and appointments that allow for invisible behind-the-scenes support of staff and services. Residences are transformative and adaptable in their thoughtful and intentional details that give back their most prized commodity: time.
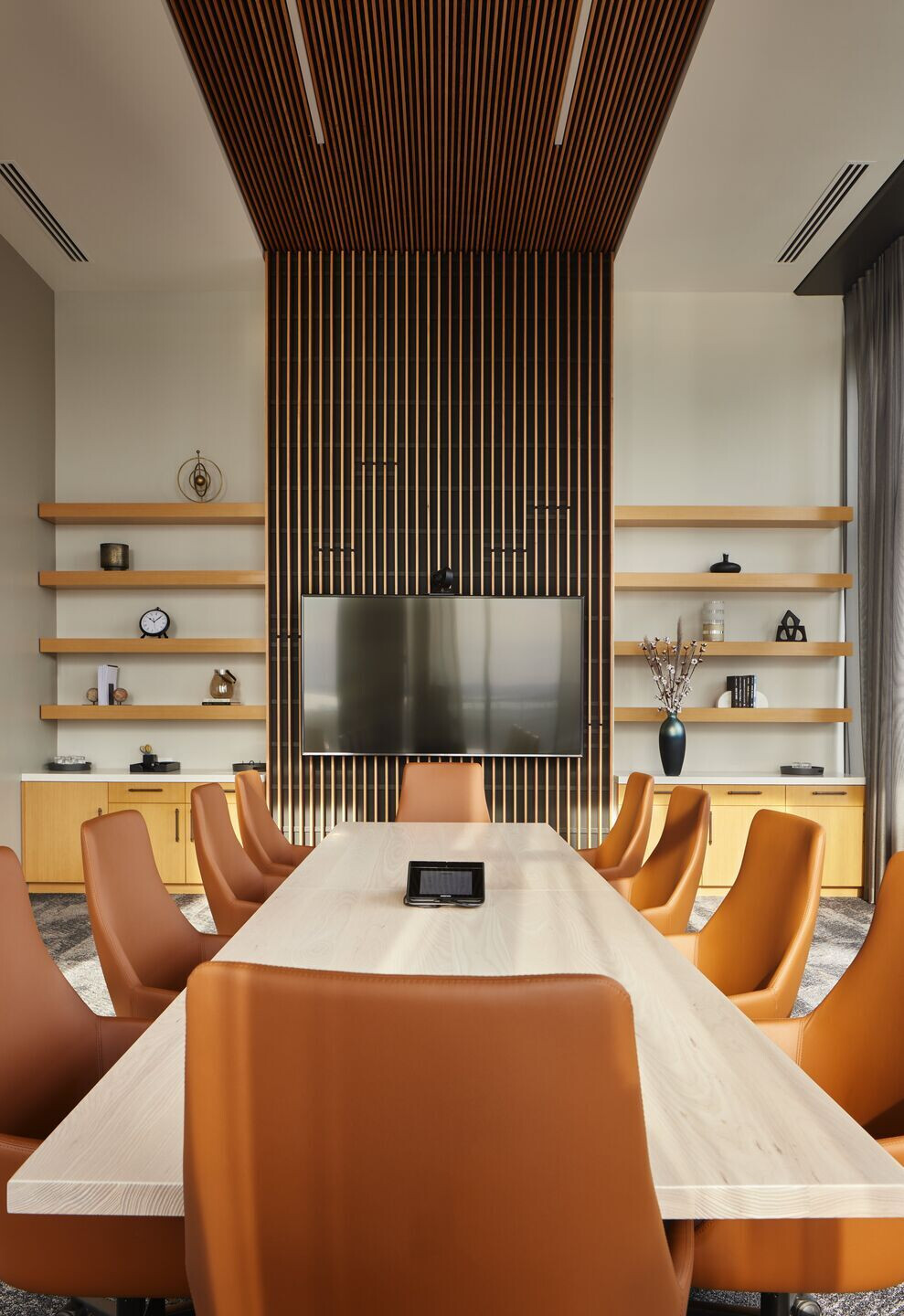
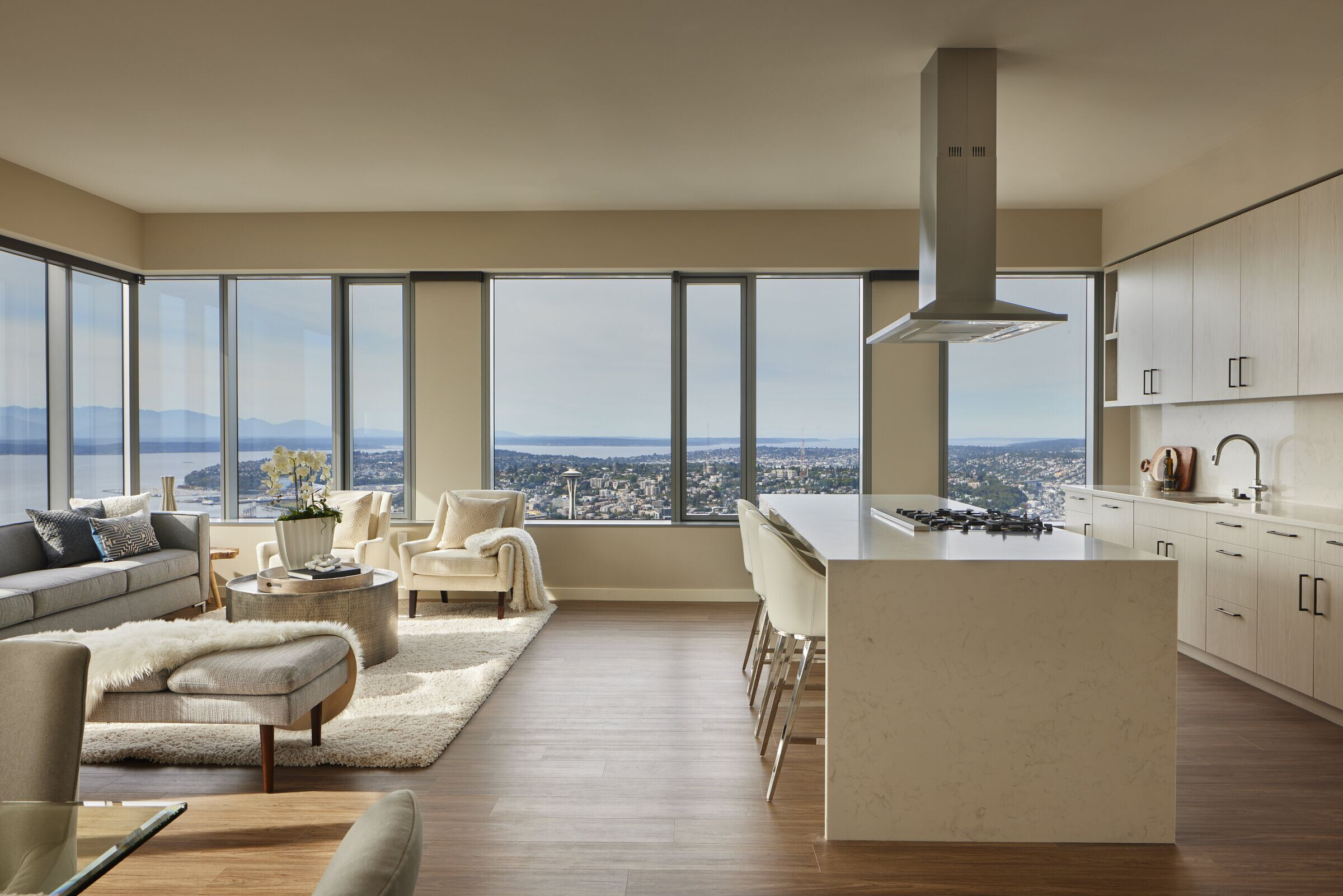
Influenced by the building’s architecture and inspiring views, the spaces echo the aerial quality, minerality, water, and surrounding mountains of the city. We focused on natural finishes, renewability, and longevity by creating a palette that celebrates truth in materials. As an abundance of light flows into each unit, shadows are cast through the layering of materials and light bounces off the atmospheric, watercolor-like palette grounded with veneer and stone. The residences are filled with upgrades that one would typically find in a custom home. Every unit was designed to enhance a sense of arrival and comfortable yet formal flow. Unrivaled penthouse units span 3,000 sq. ft. and include an entertaining kitchen with midnight wet bar, custom-built walk-in closet made for two, and spa bathroom complete with soaking tub with soaring views.
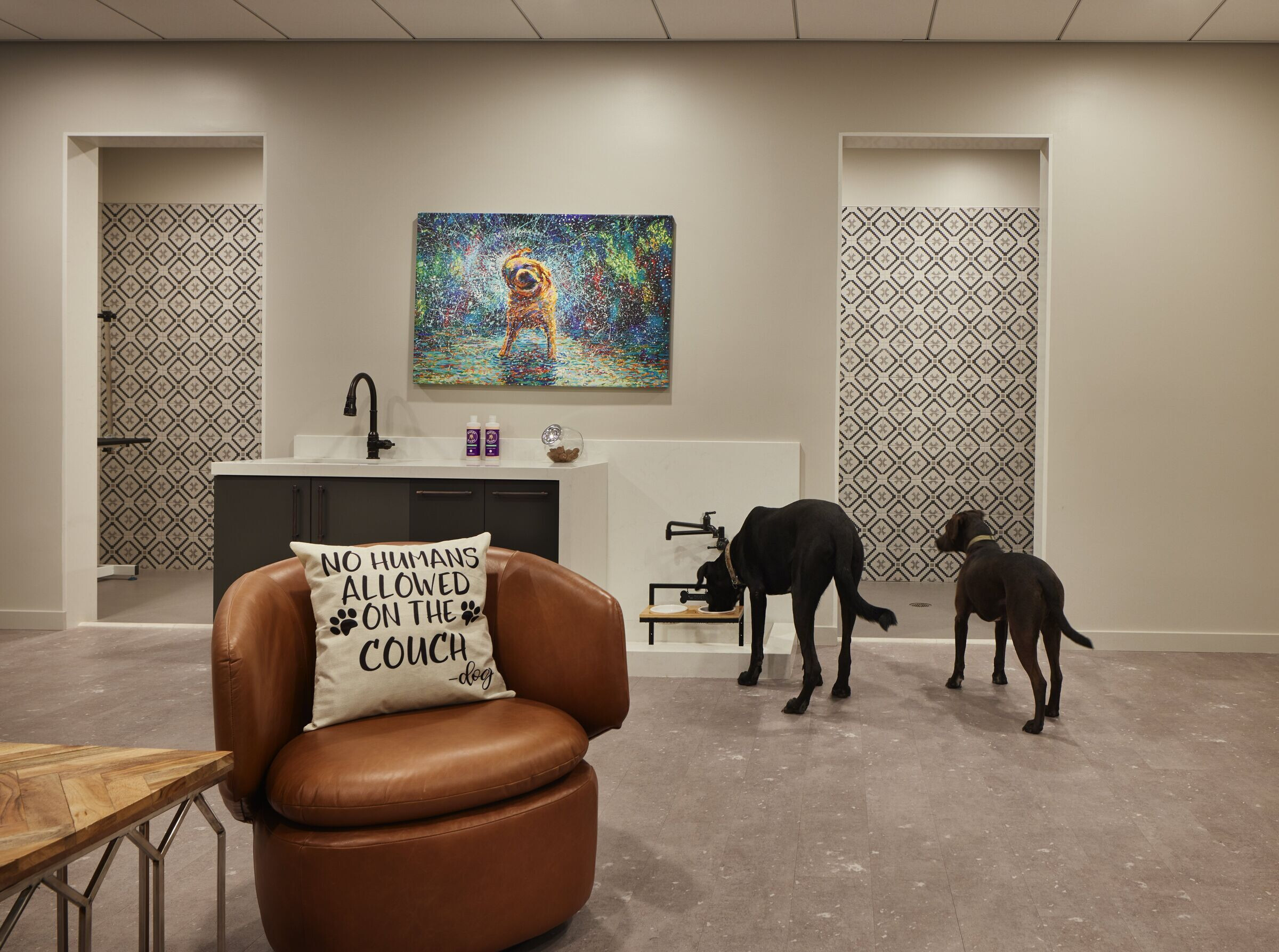
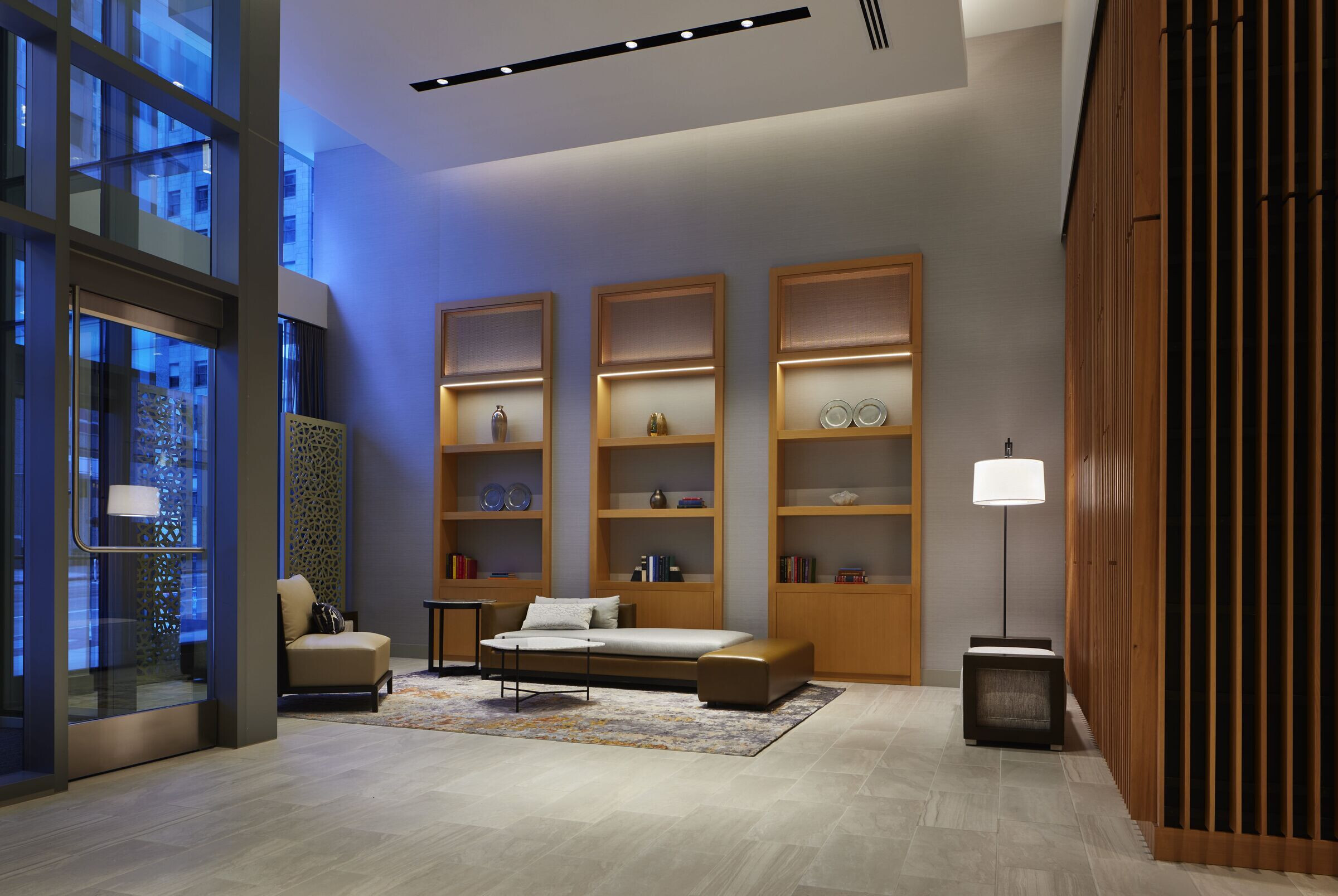
Team:
Interiors: Ankrom Moisan Interiors
Photographer: Benjamin Benschneider
