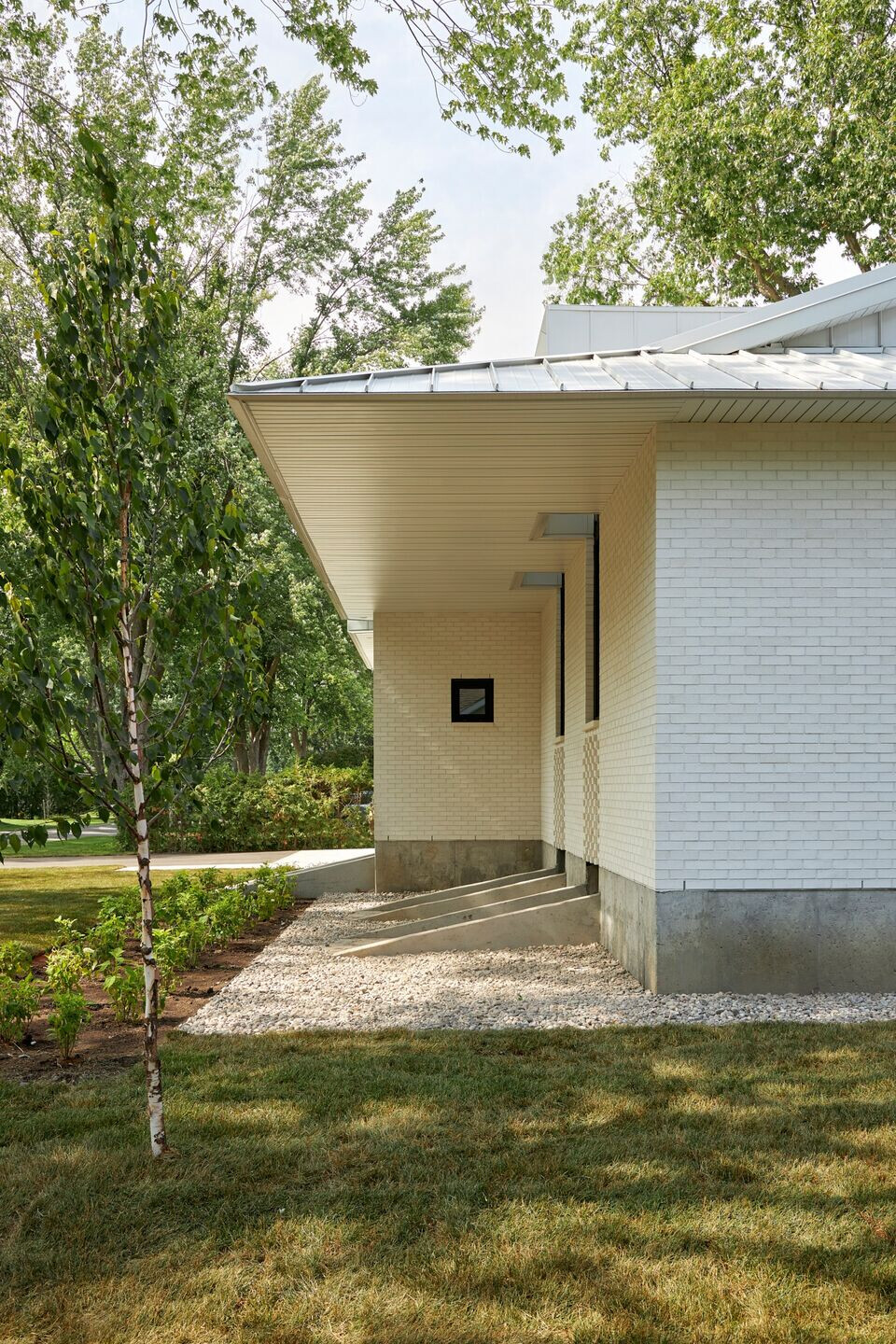Range Life is a contemporary bungalow designed to house a young family in the established Glabar Park neighbourhood of Ottawa. Various design and detailing strategies were implemented to blur the interior and exterior and yield a home that captures both the openness of roaming outdoors with the safety of enclosure. Visibility from the street to the inside of the home are minimized through the dramatic vertical cuts into the façade, oblique angles to gracious views, a deeply-carved roof with protective overhangs, interior screening mechanisms, and careful functional programming.
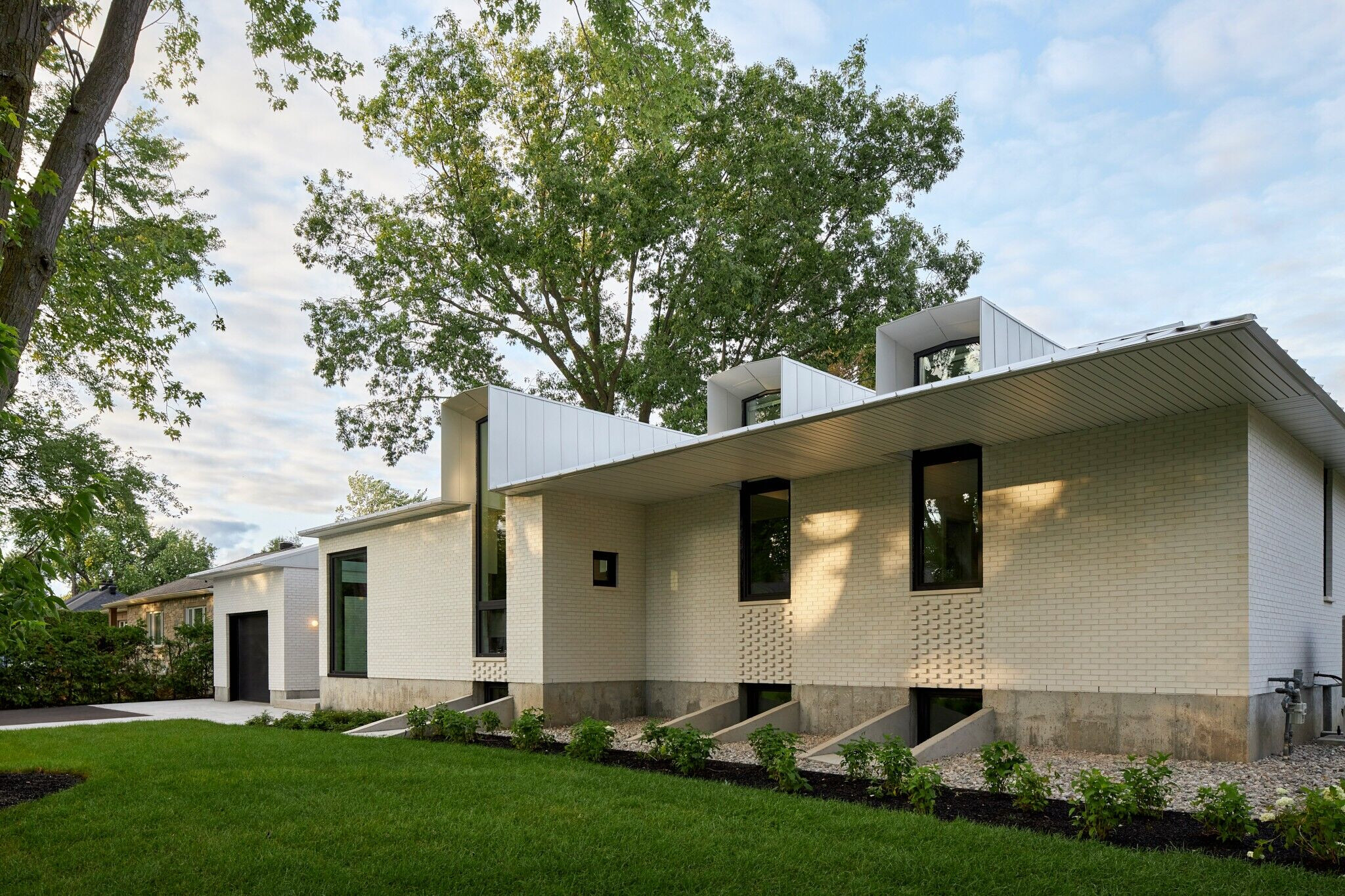
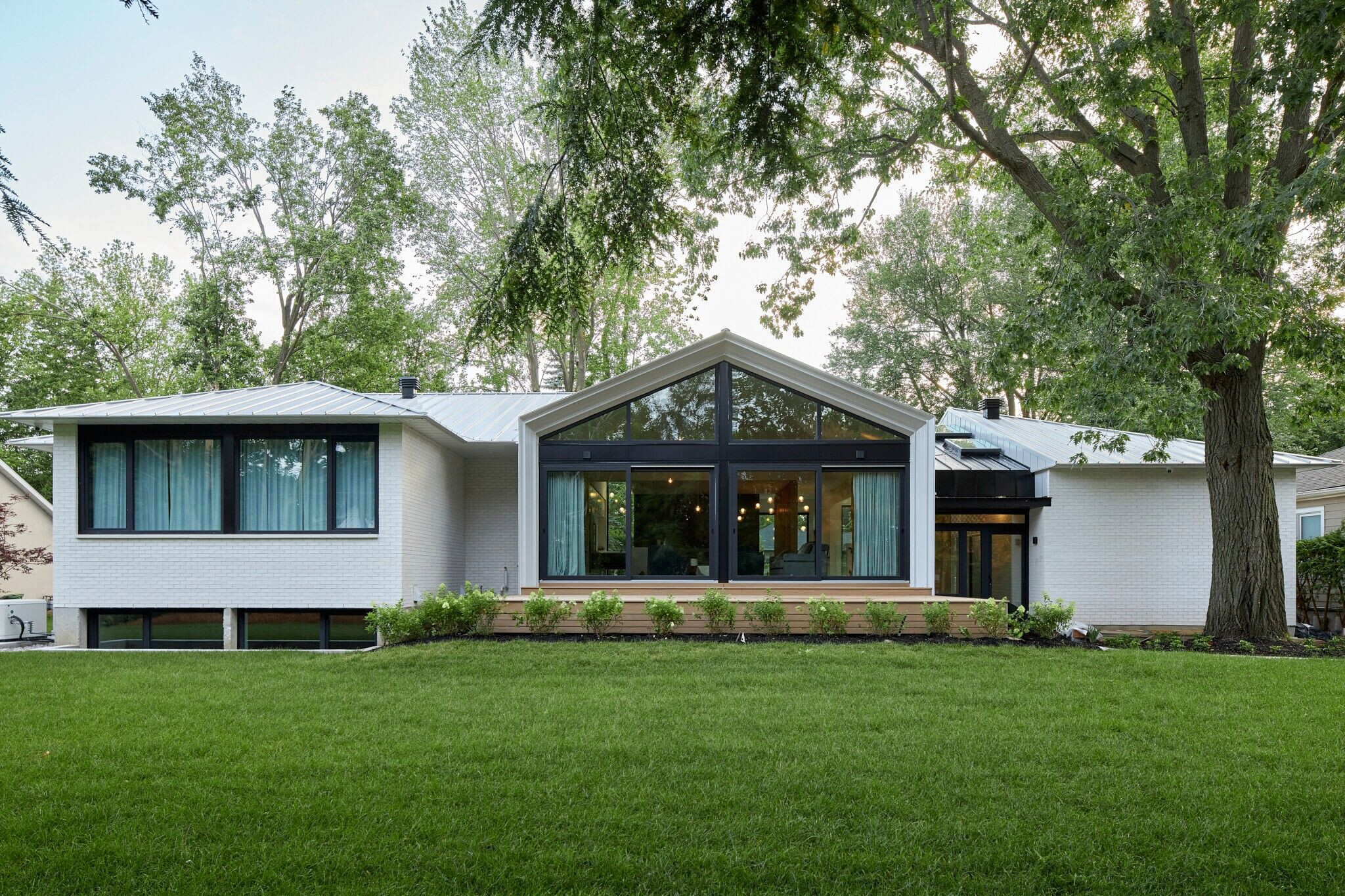
Despite the restrictive covenants governing this particular street, Range Life allows for playful moments that create a dynamic home for the family and visitors alike. Thoughtful illumination strategies allow natural light and shadow to be emphasized from dawn to dusk against the white exterior form and glass.
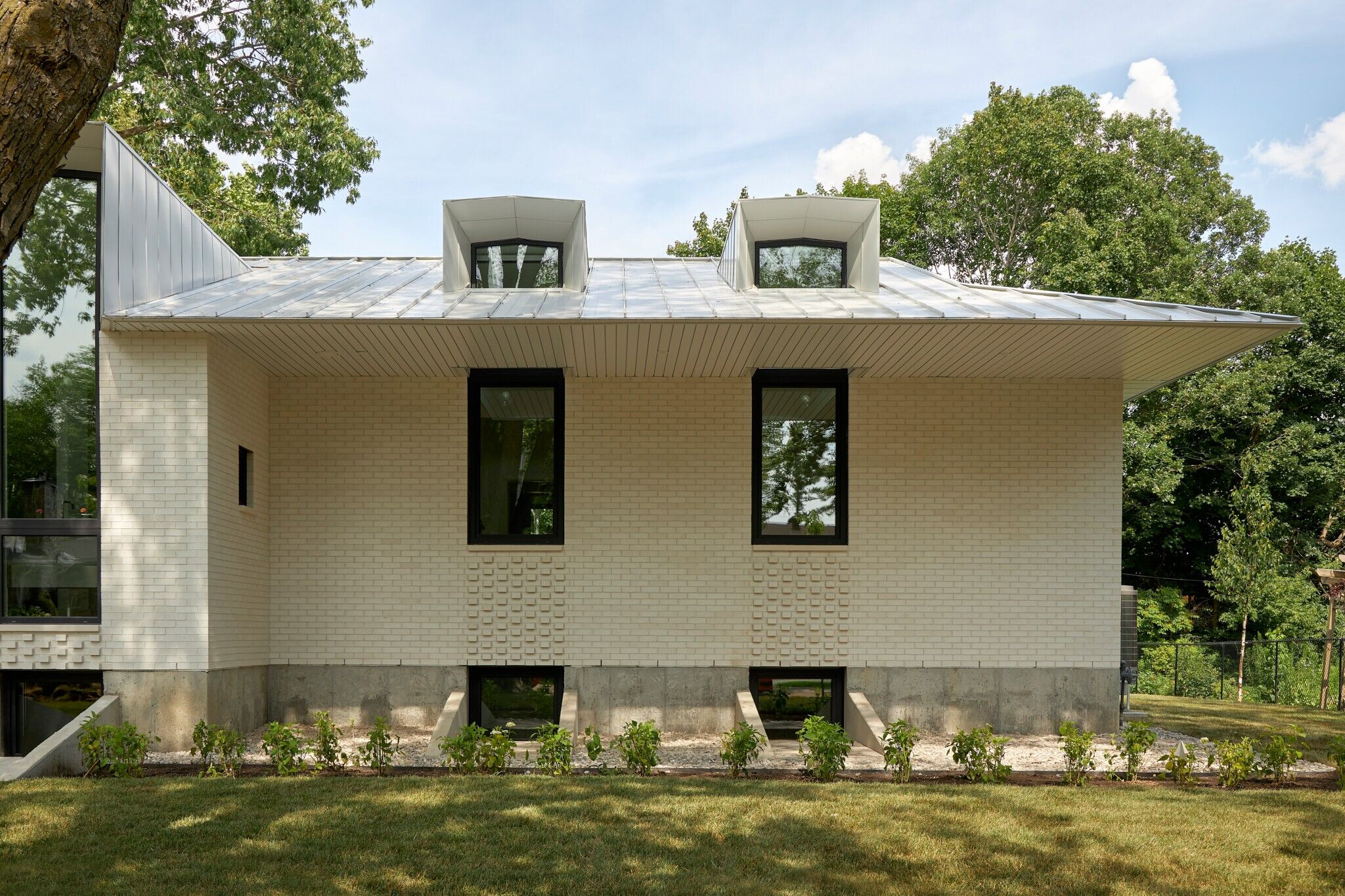
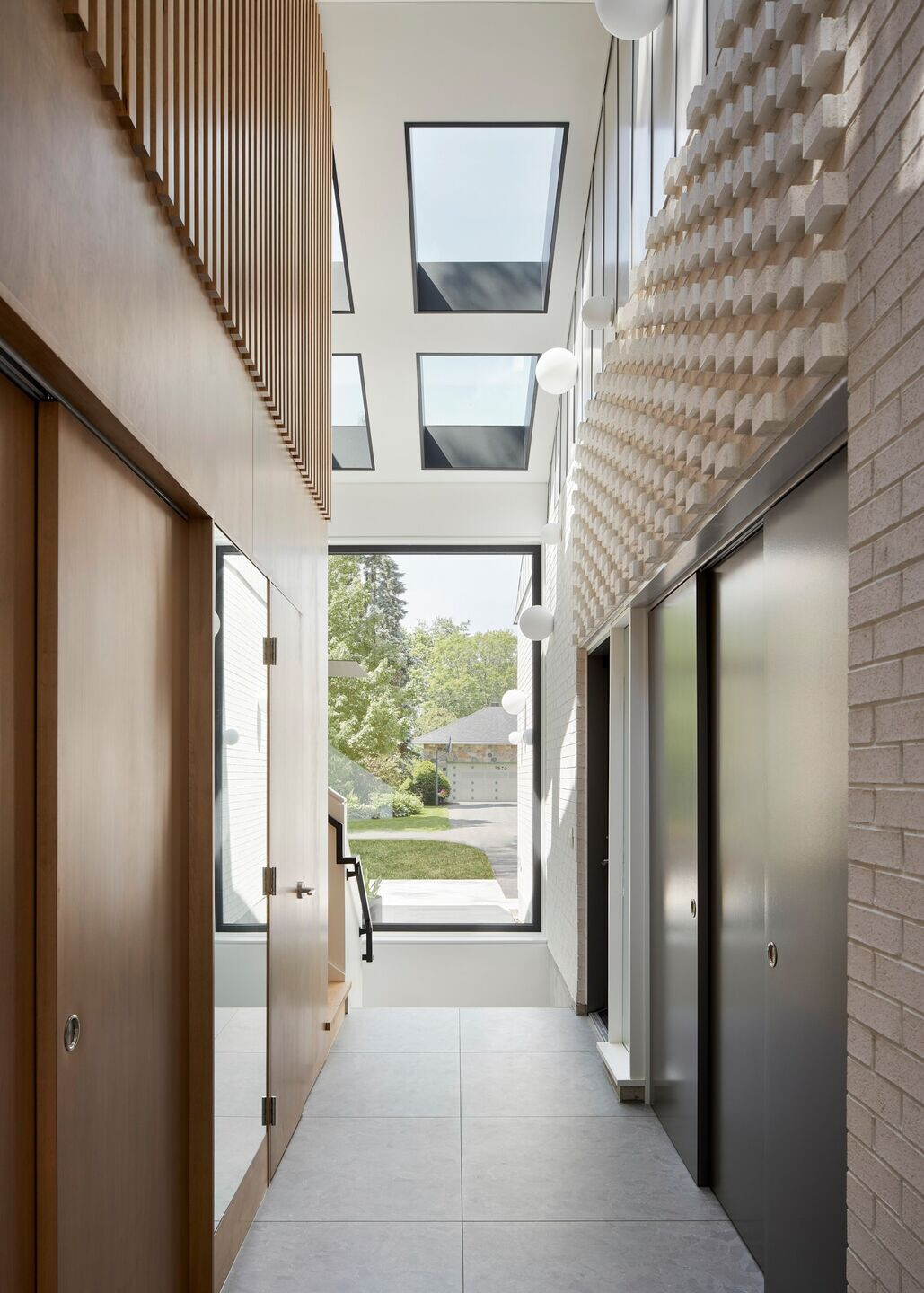
Energy & Environmental Features :
- Whole-home carbon water filtration c/w reverse osmosis for drinking/cooking
- Cast iron wastewater pipes to reduce noise
- Double layered 3/4” squeak-free subfloor
- Heated tiled floors
- R33 exterior wall insulation (all-in-one structural panel c/w built-in exterior insulation featuring integrated moisture, air, and thermal protection)
- Full-home backup generator
- Hybrid heating system (multi-zone, ultra-quiet, high-efficiency heat pump c/w variable blower/gas modulation furnace)
- Steam humidifier
- Aluminum-framed deck with composite boards
- Robust exterior cladding strategy (brick masonry + aluminum composite panel)
- Low-albedo metal roof with deepened eaves c/w fully vented soffit (Truvent)
- Passive House rated airtightness (0.43 ACH50)
- Passive House windows
- In-floor radiant heating for garage and basement
- Ornamental window-wells with increased drainage strategies to front of lot
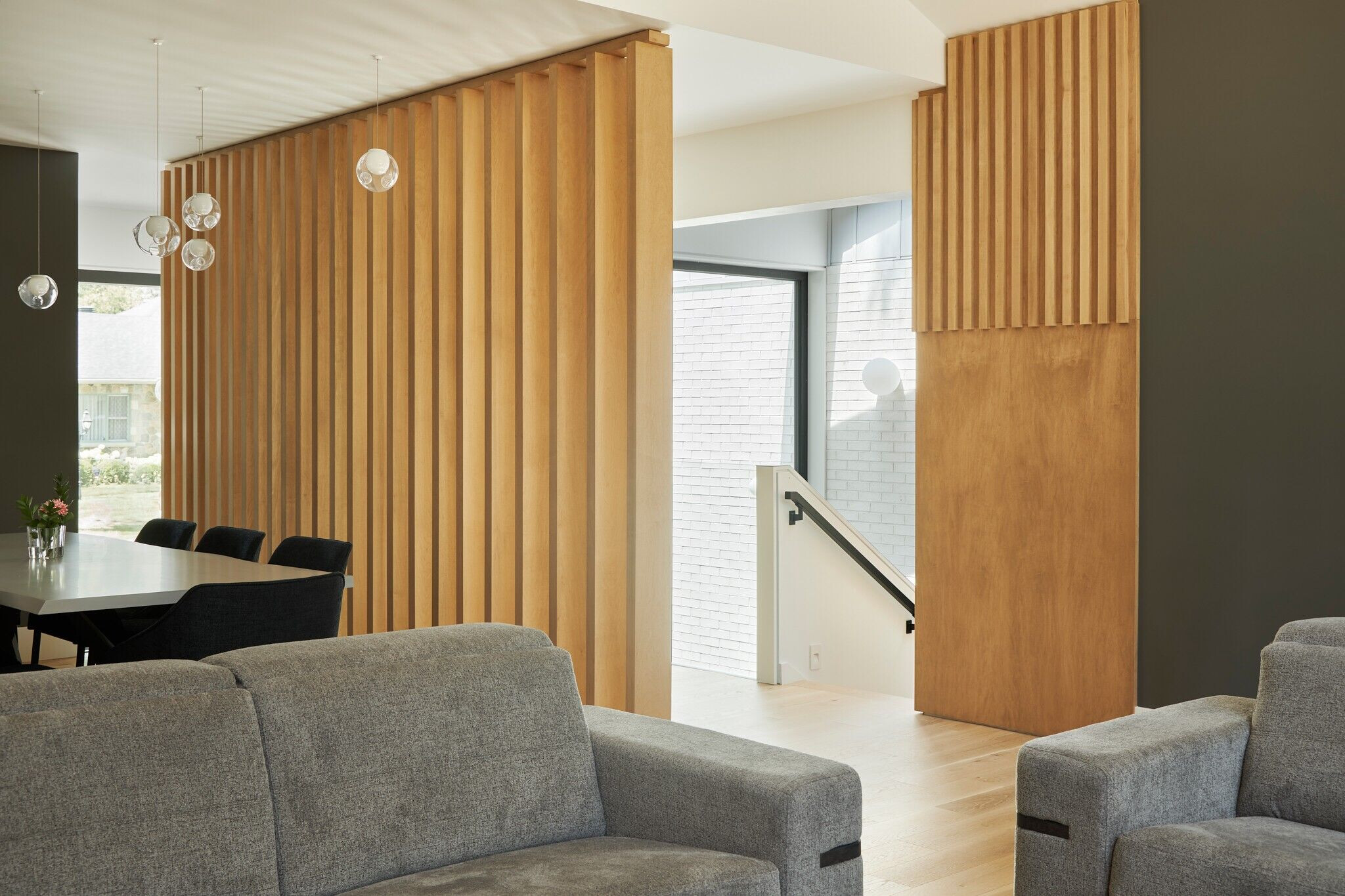
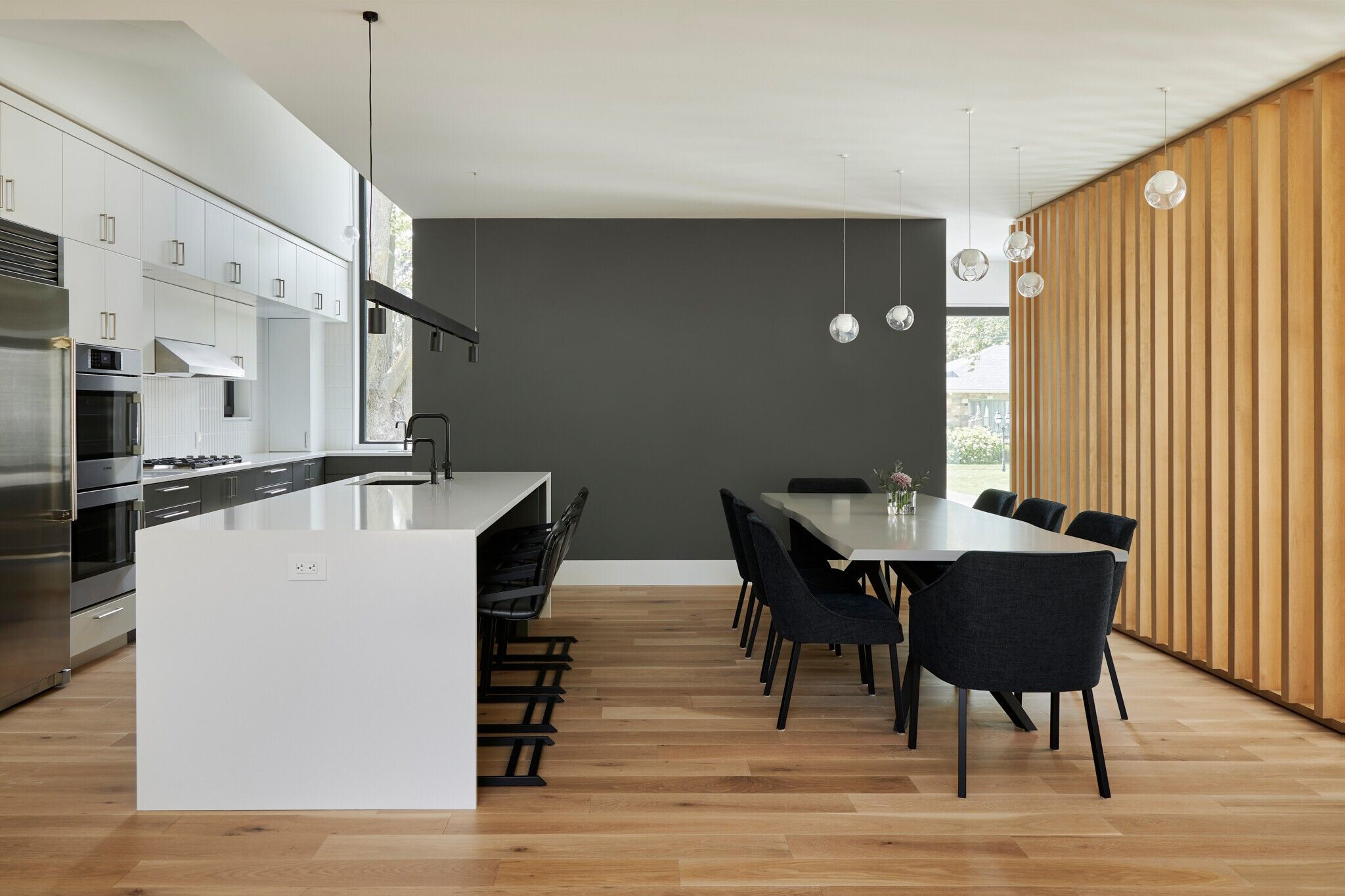
Team:
Architect: PLOTNONPLOT Architecture
Builder: RELM Builders
Photography: Kevin Belanger
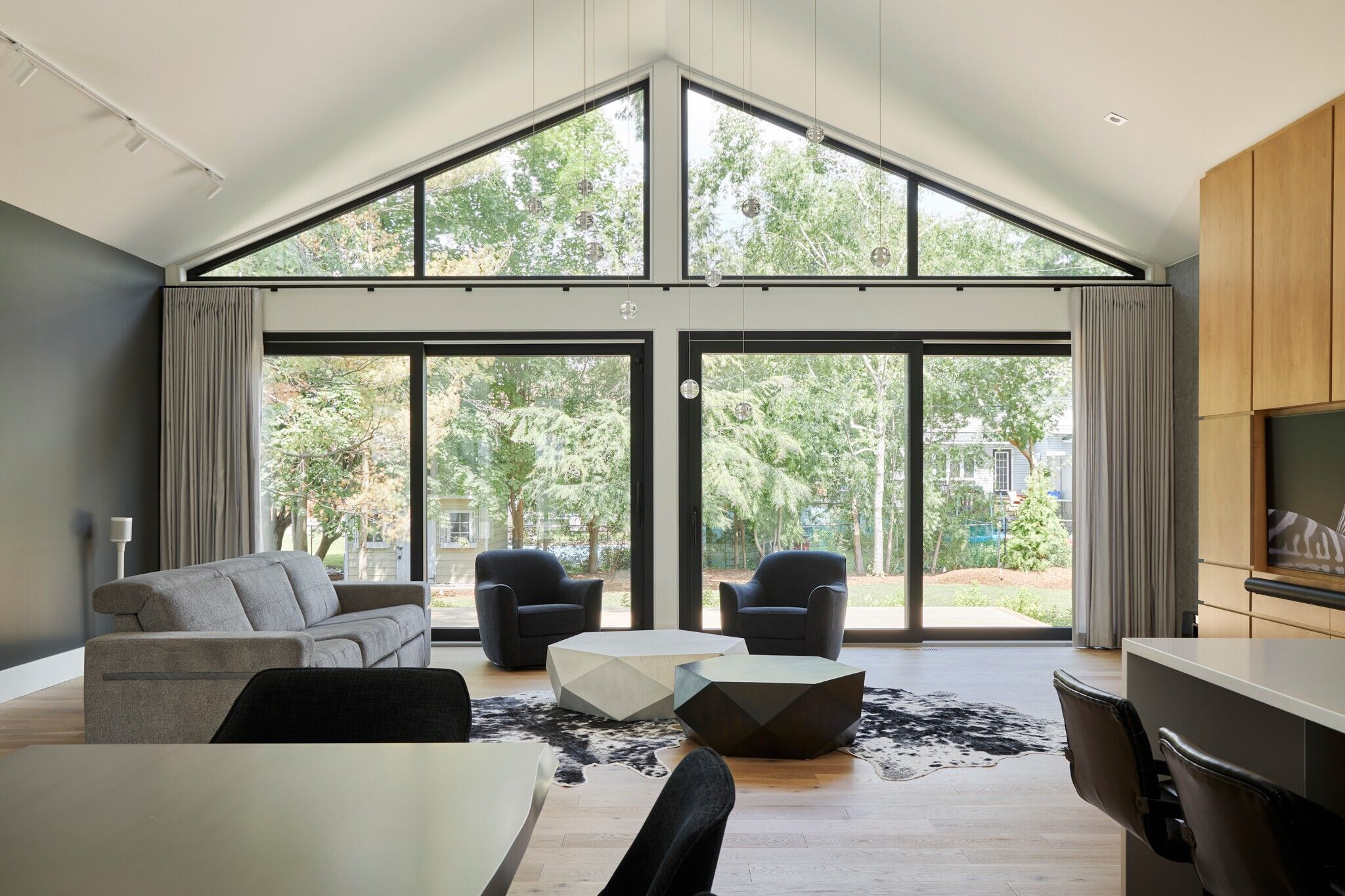
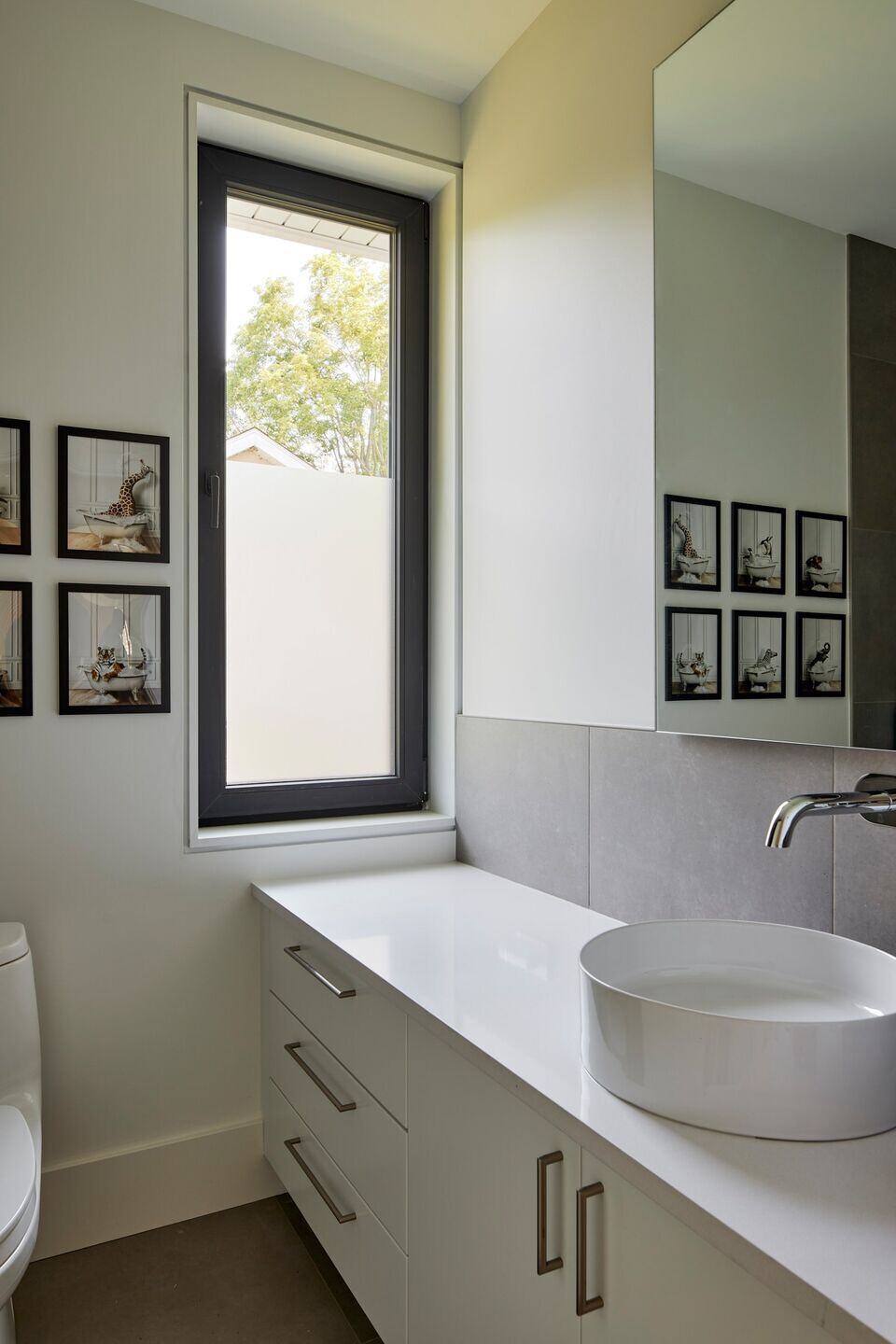
Material Used:
1. Facade cladding: Brick, Alaska White Velour, Belden Brick Co.
2. Flooring: Hardwood, European White Oak–Rocking Horse, Barwood Flooring
3. Windows+Doors: Aluminium, Thermo+ 4700, Euroline
4. Roofing: Metal Roof, Heritage, Ideal Roofing
5. Interior lighting: Pendants, 14.1 + 28.1, Bocci
