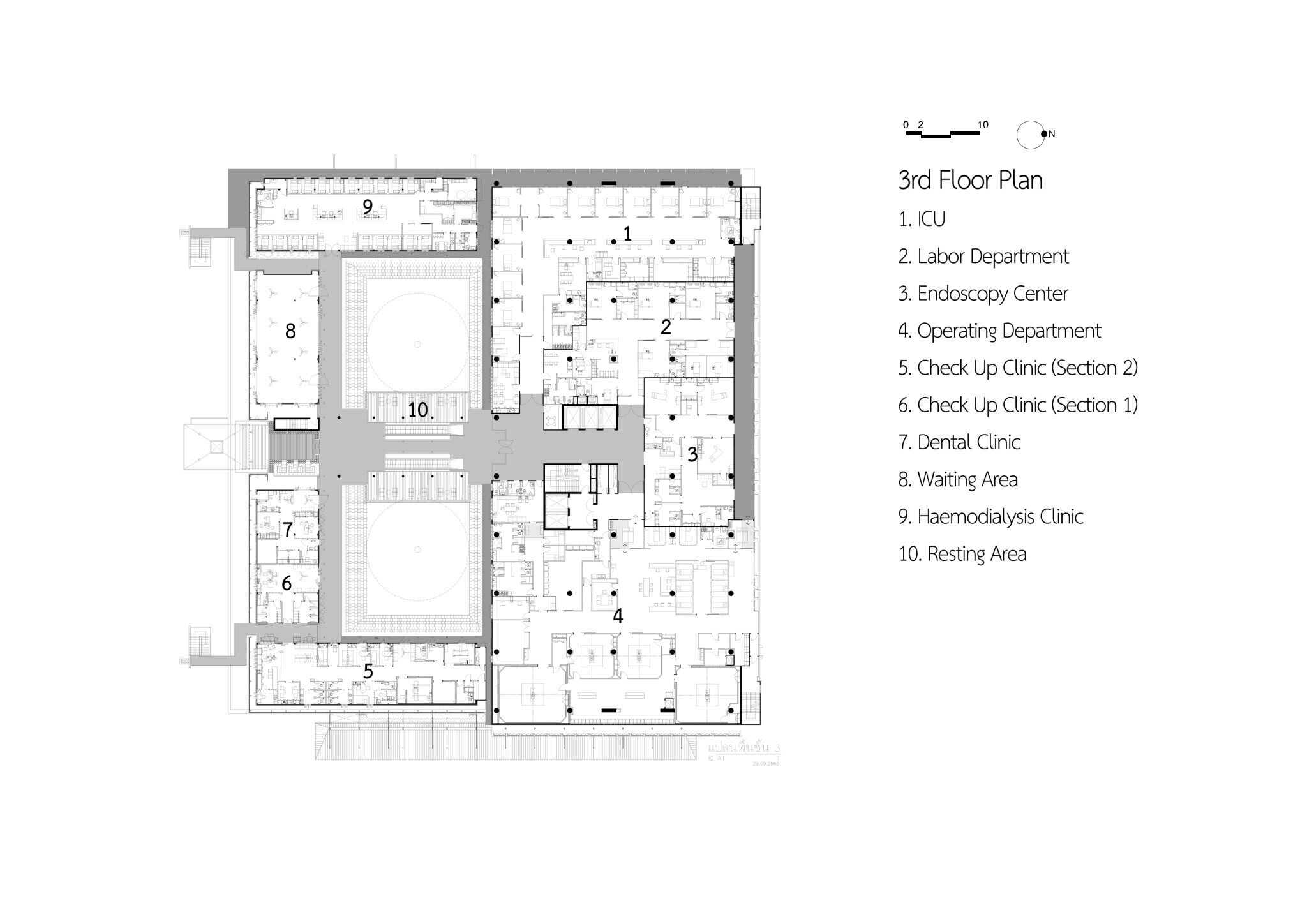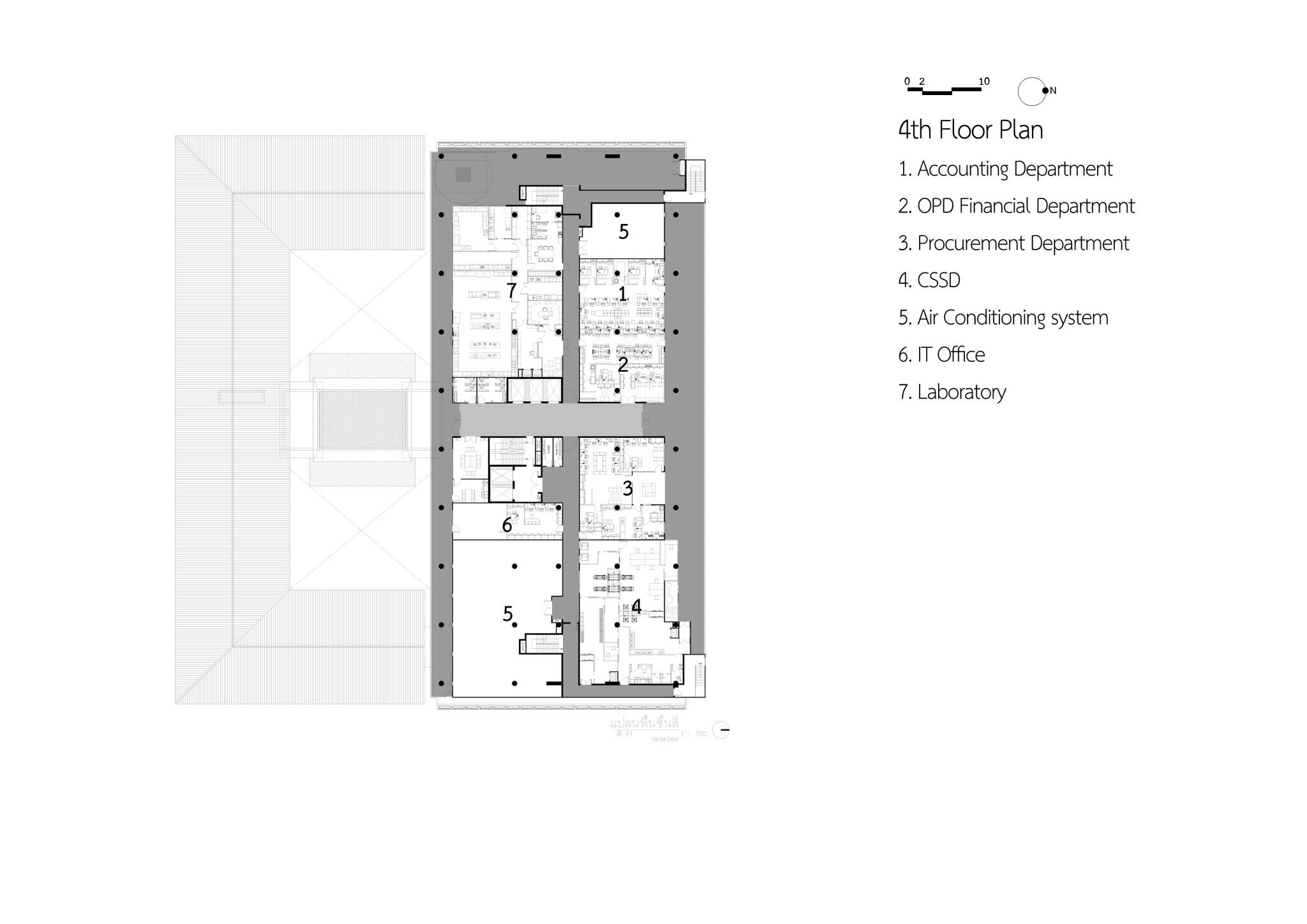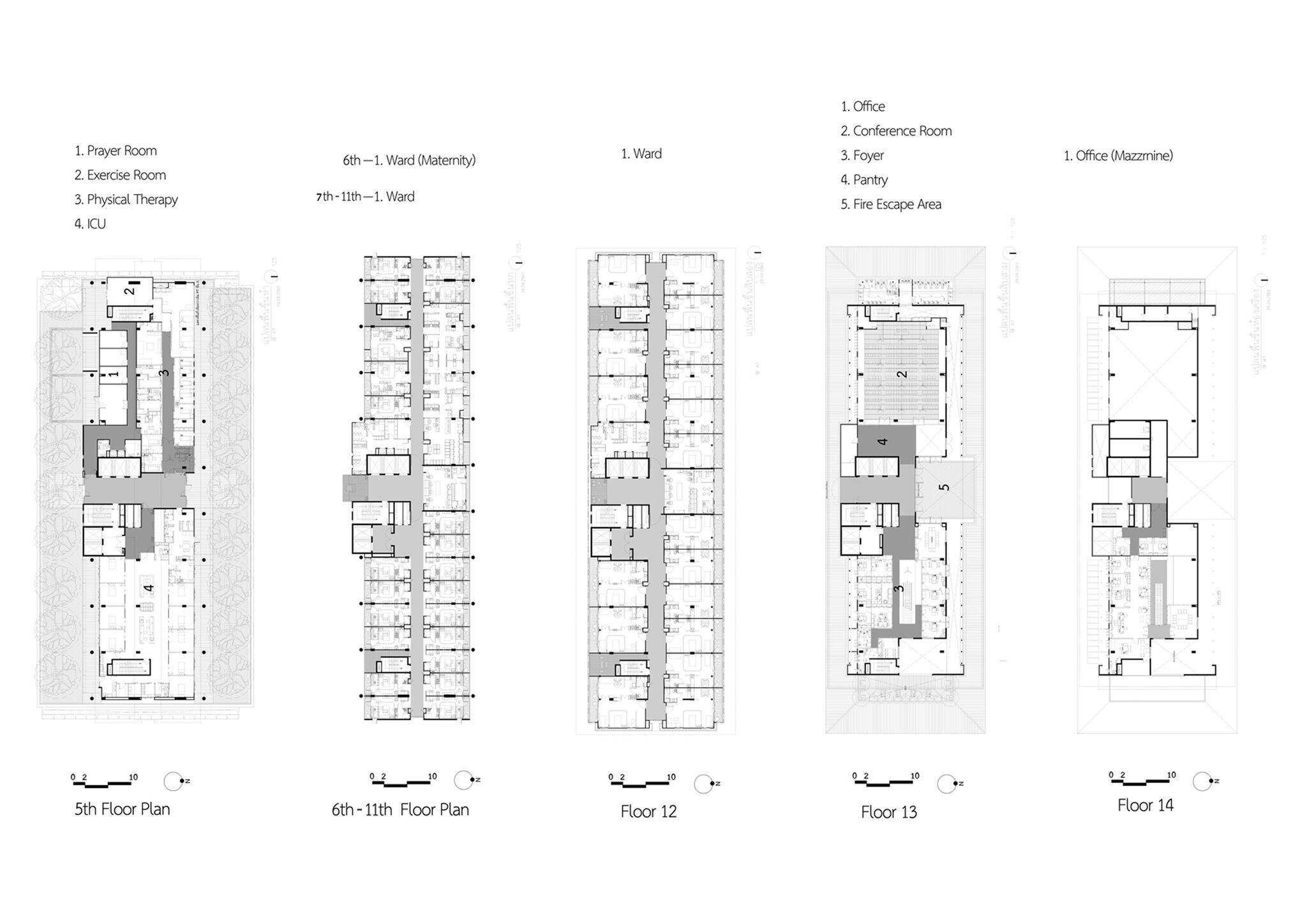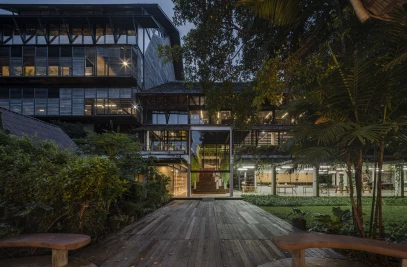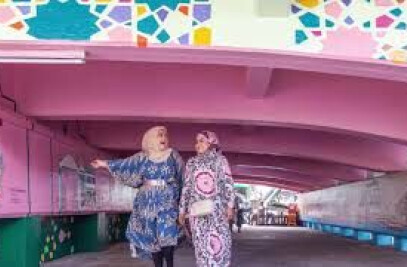In the beginning of the new Ratchaphruek Hospital, brainstorm processes were discussed by various professionals towards the important keyword “What is your dream hospital?” Many divergent answers reflected both physical and psychological needs such as “Feel like home”, "Not busy, not crowded", "Not get lost", "A hospital that understands the local culture", "Smell of the hospital that is not the medicine" and "Hospital like home".
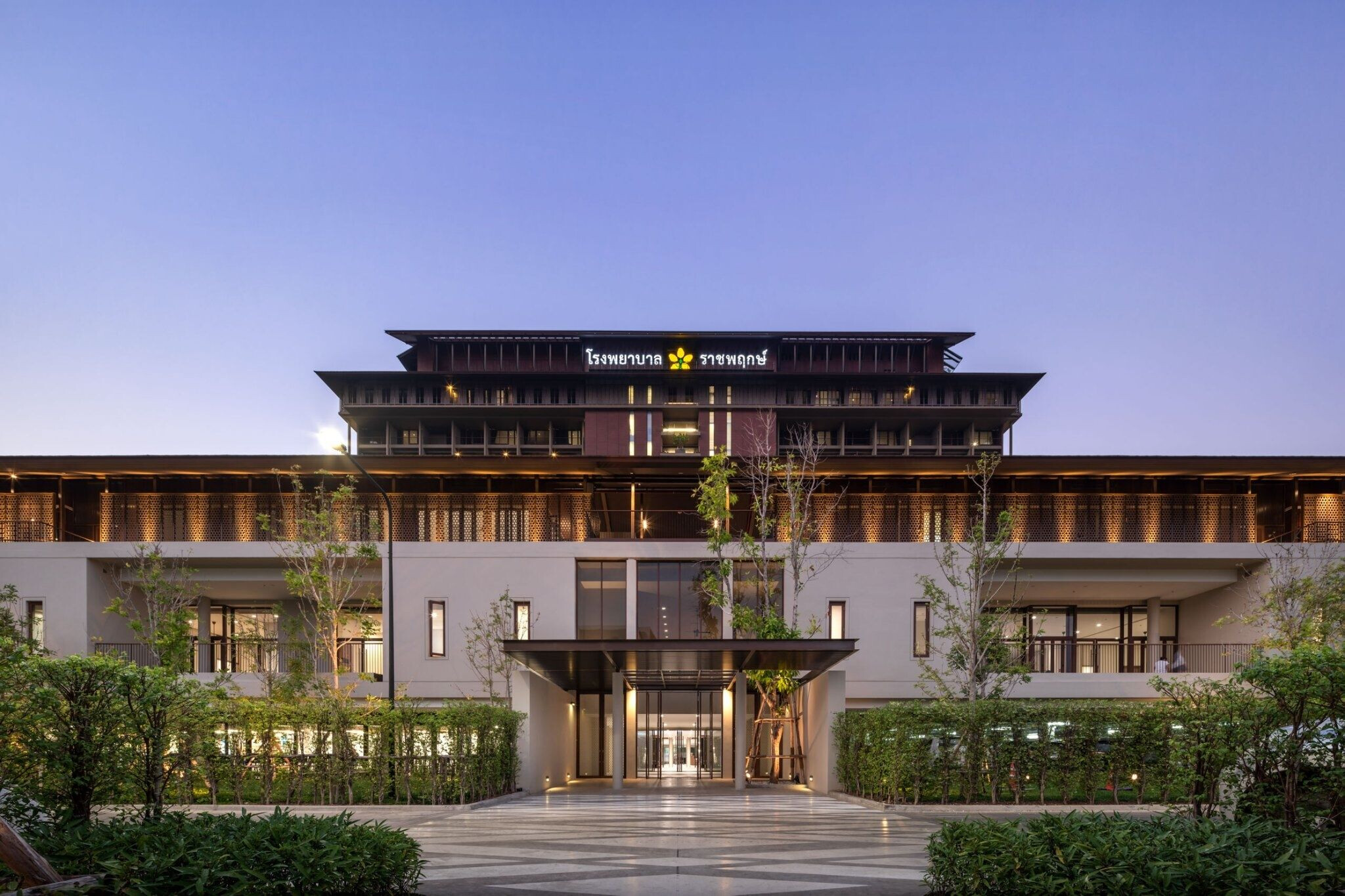
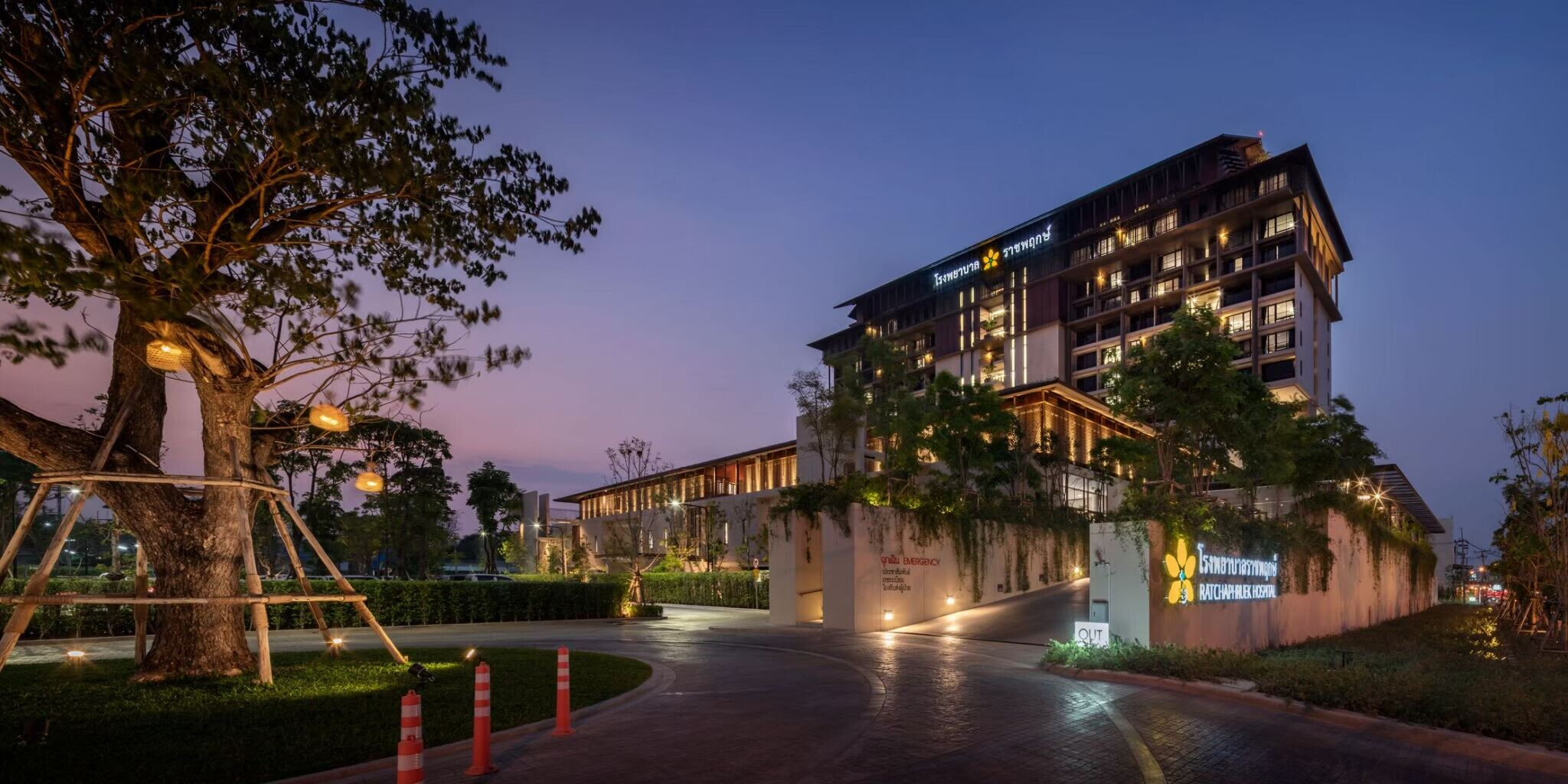
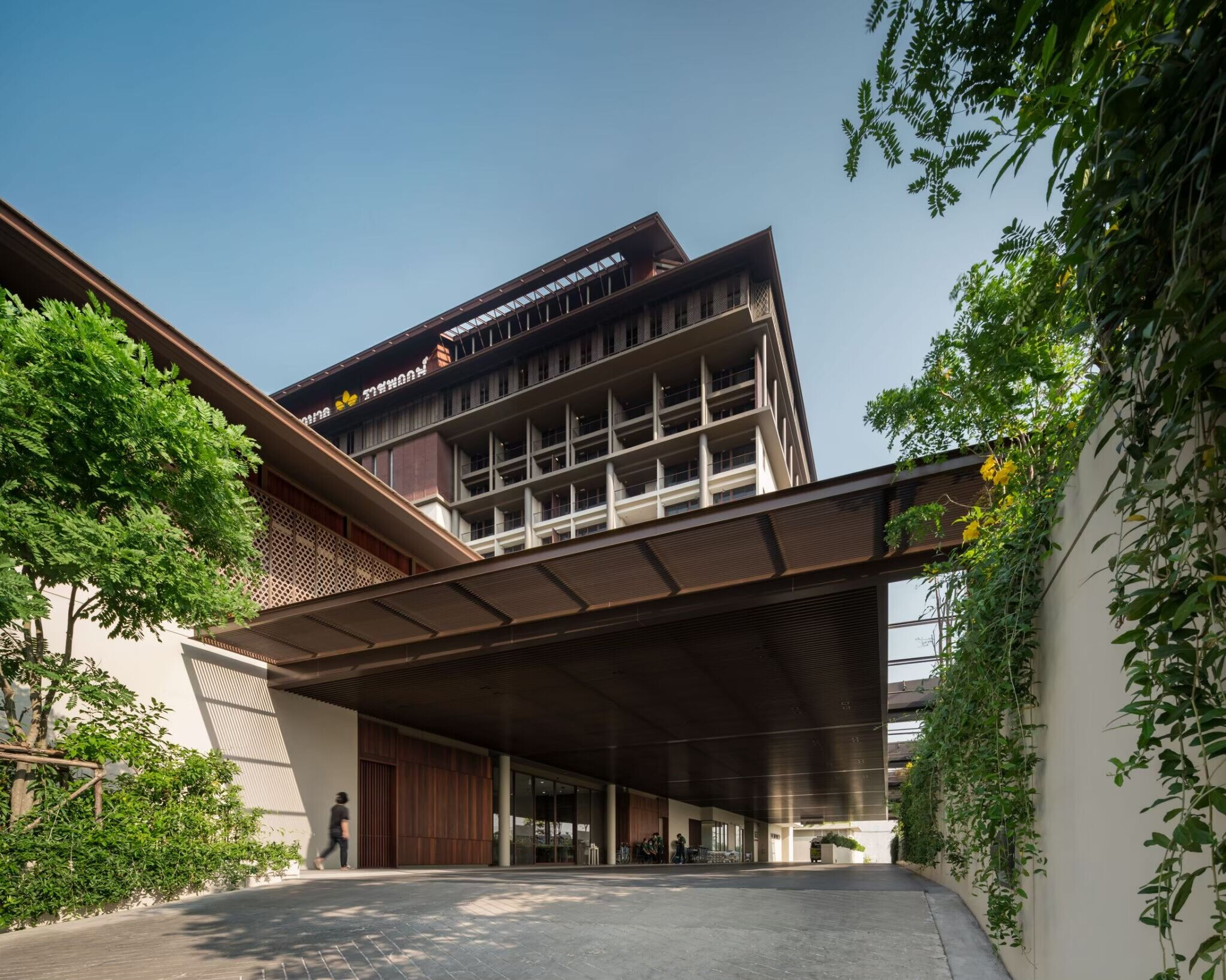
Going to the hospital is often a horrible experience for everyone. Only sickness alone is heavy, but patients always face with the intense and unfriendly atmosphere; suspicion from a complicated route in the hospital; and some disturbing image of other patients on the trolleys; etc. The design of the new Ratchaphruek Hospital is intended to "Changing the horrible hospital into a Home that people are familiar with" (from Hospital to Homepital) through the following goals:
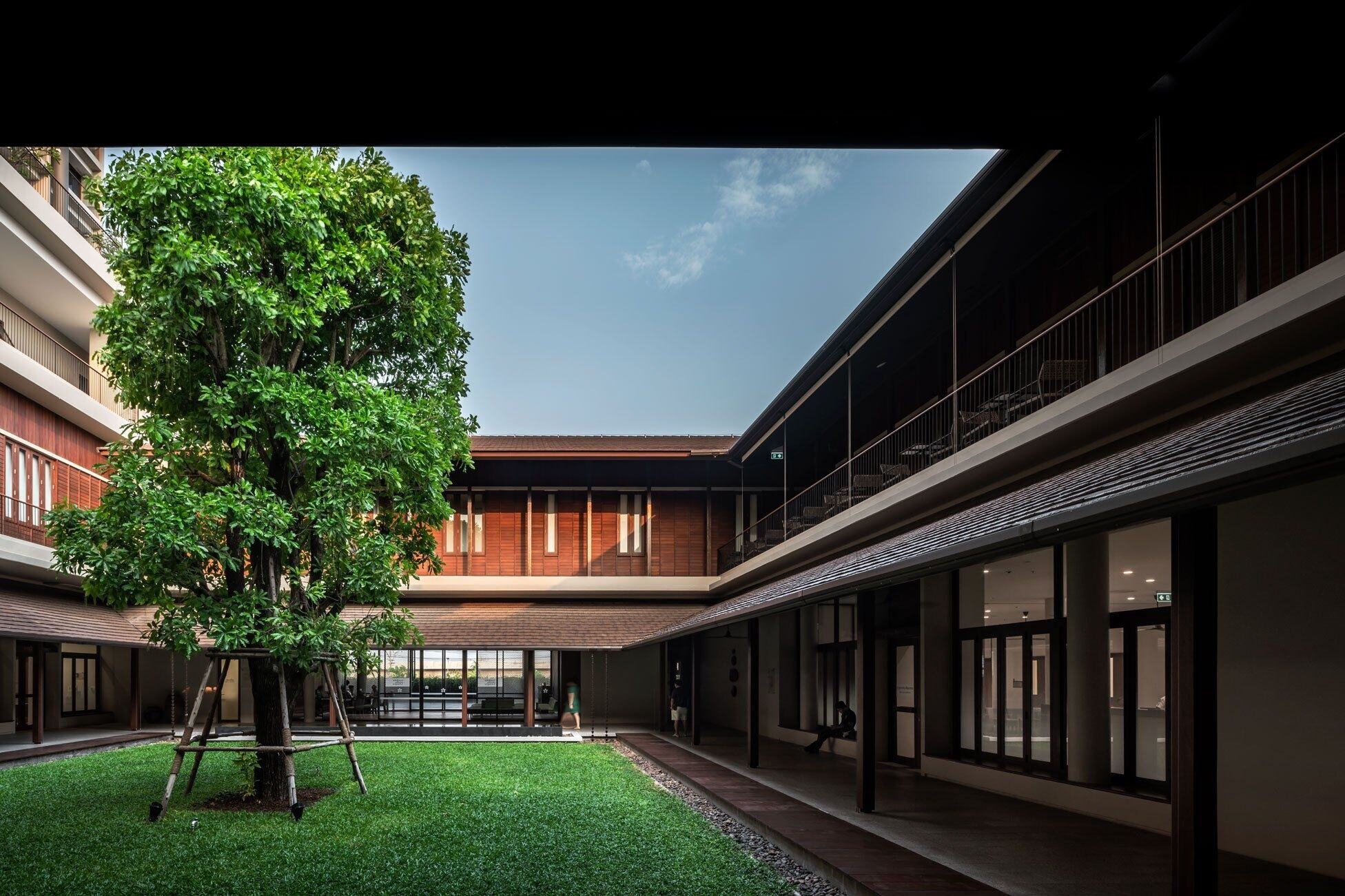

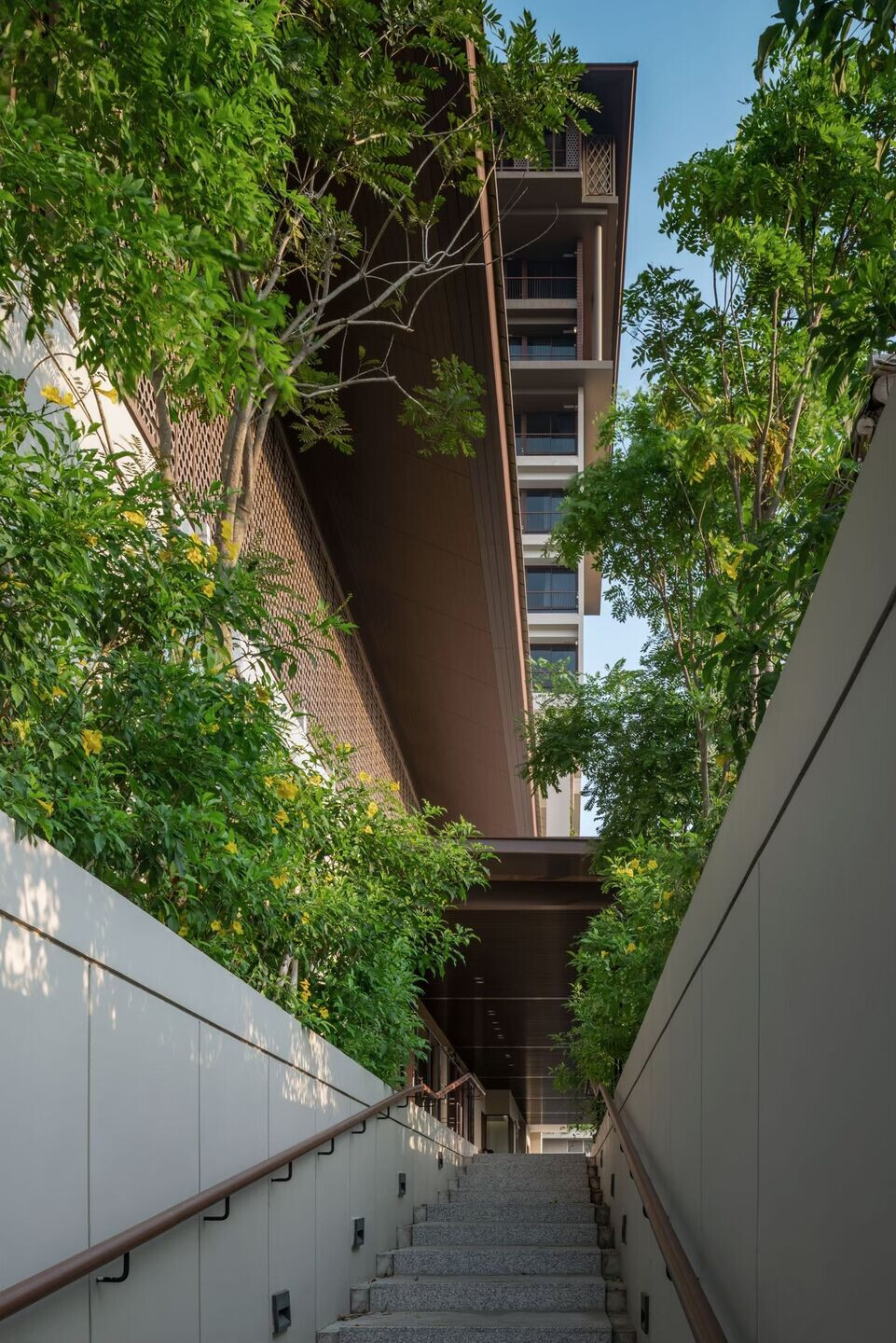
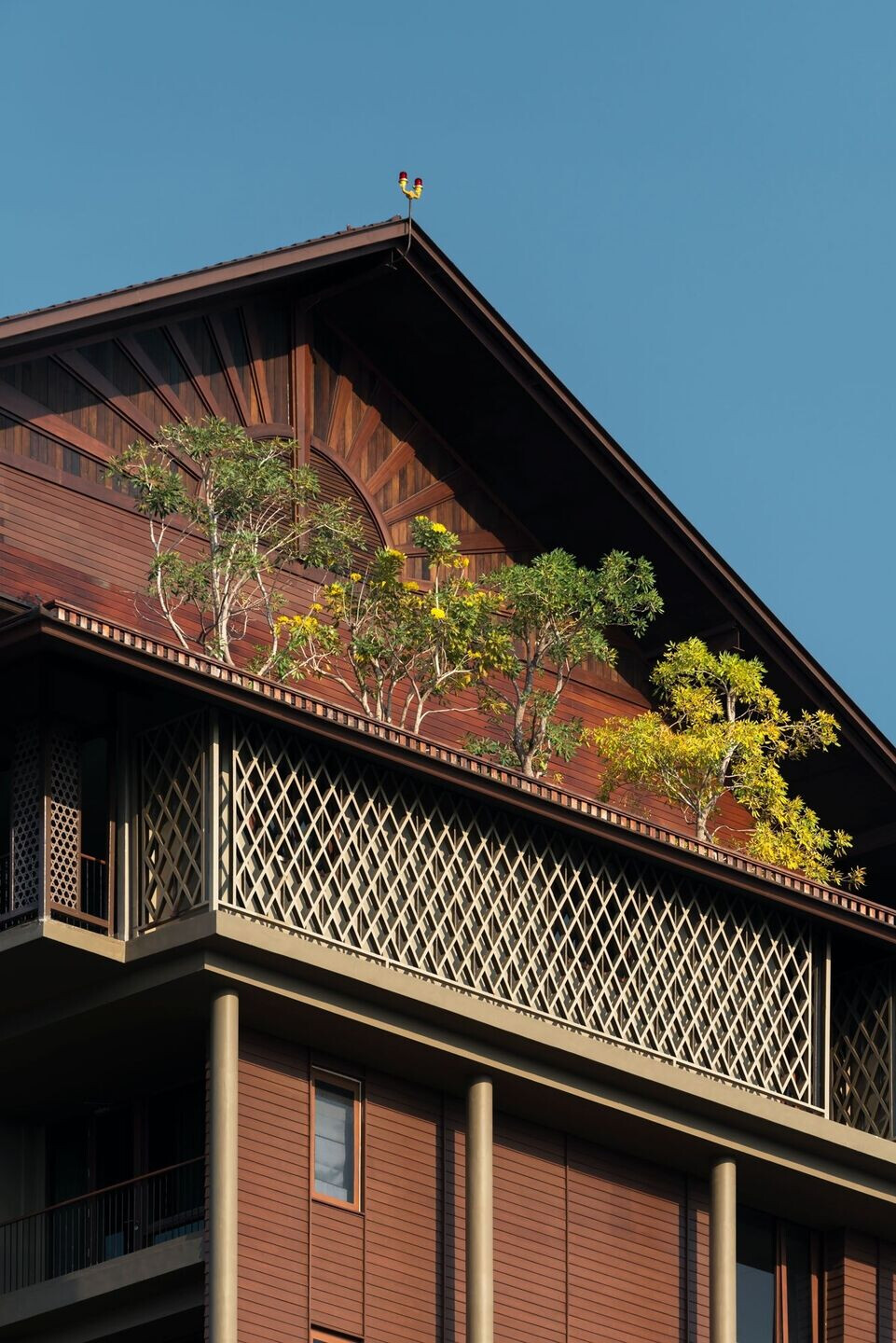
1
Creating an environment that is conducive to psychological healing, "even if the body is sick but the heart is not sick"
Natural therapy (Green area, Water (overflow pond), Natural wind)
- Creating a large green area at the heart of the project where is the outpatient zone and the reception zone (second floor) through the construction of a large court with green area and trees and adding more trees at the parking lot.
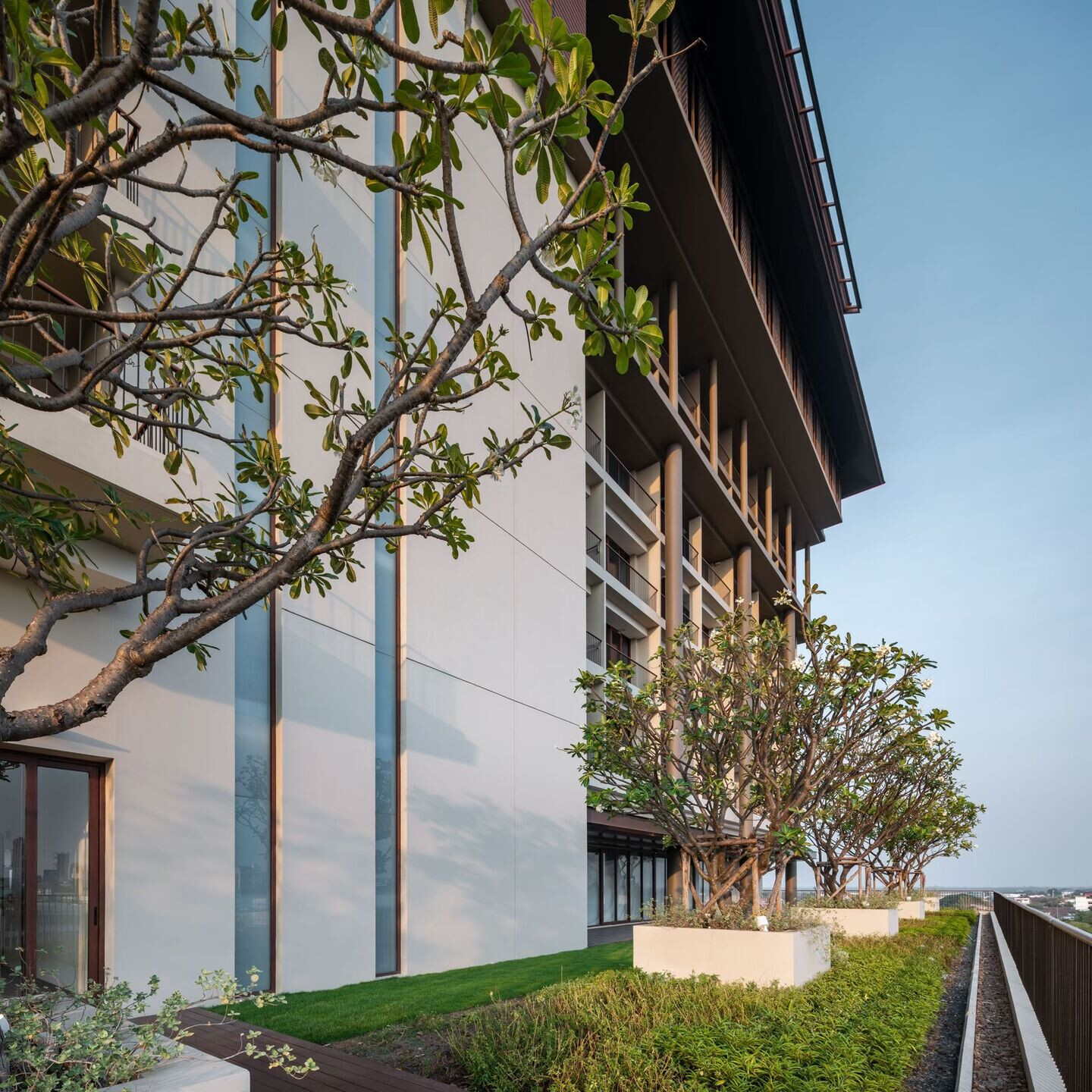
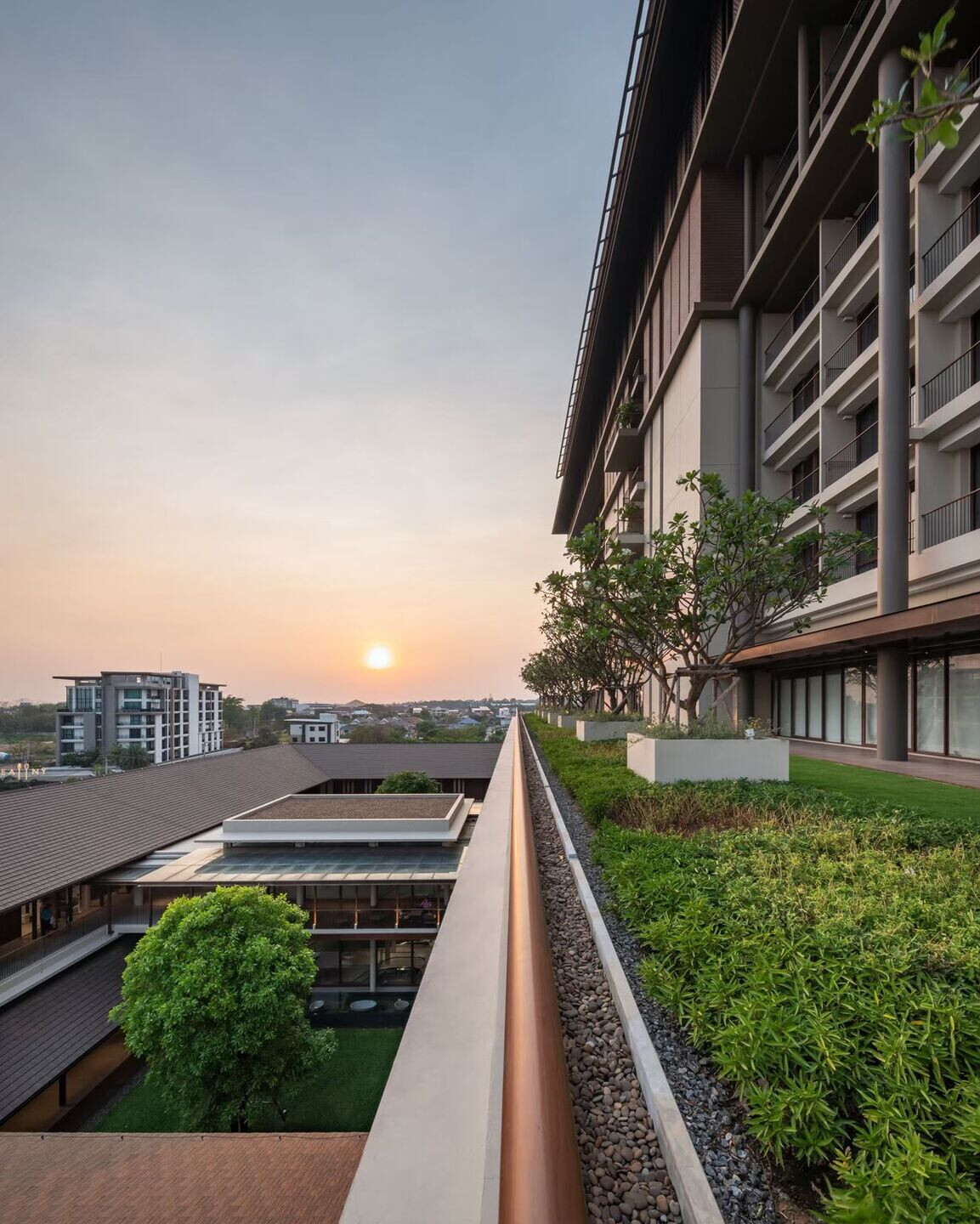
- Creating a large green area on the fifth floor at the ROOF GARDEN area, which will be the area for the in-patient to perceive and use.
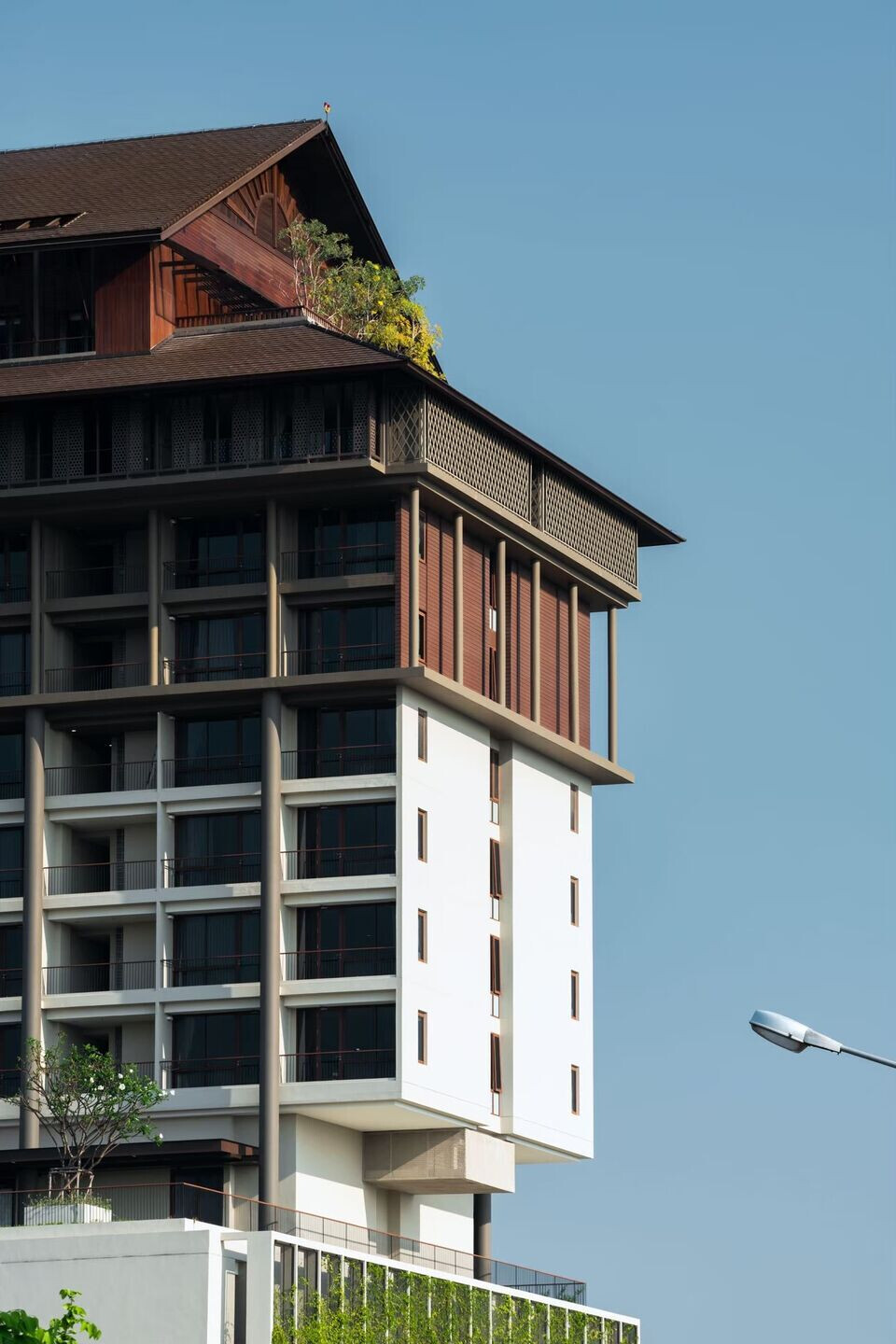
- Arranging air vents (in-out) at every floor level in order to make users always experience cold wind when they are at any corridors and courts.
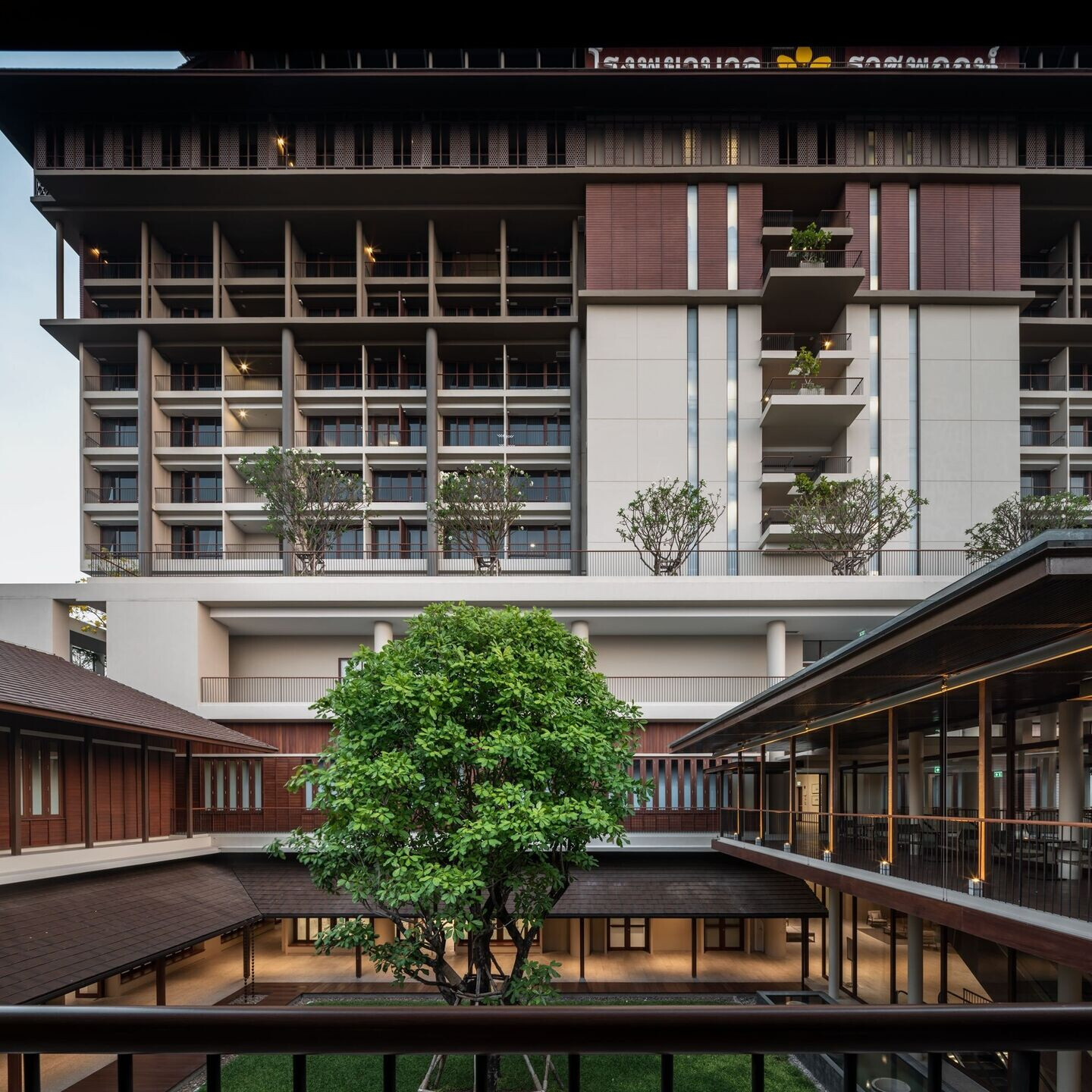
- Arranging overflowing ponds and green areas spreading along various floors (The staff tree-courtyard at the fourth floor, garden of conversation area beside the office on the thirteenth floor, balcony, and garden at the Staff rest area on the second floor)
Friendship therapy - Preparing areas for interaction space (Community space)
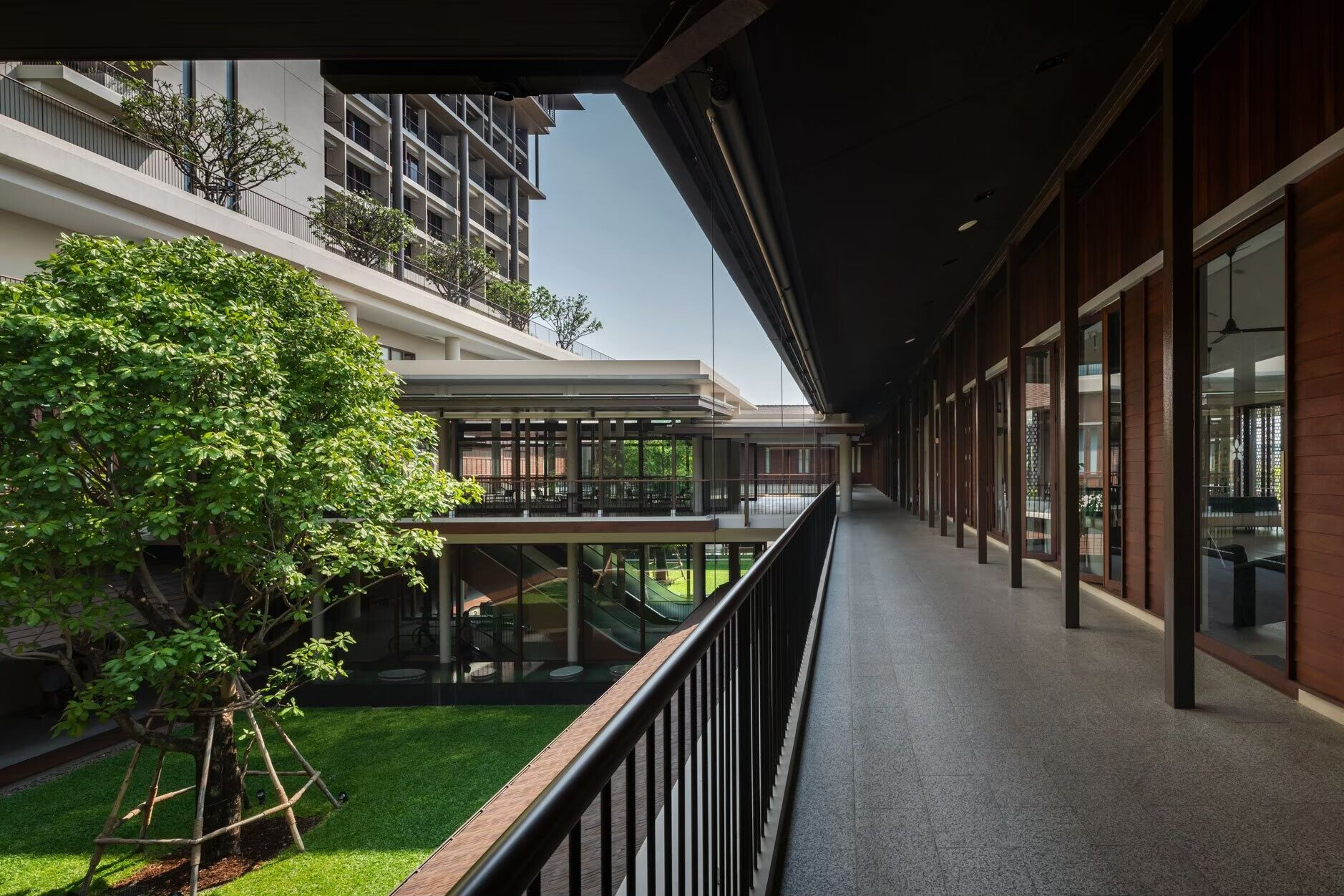
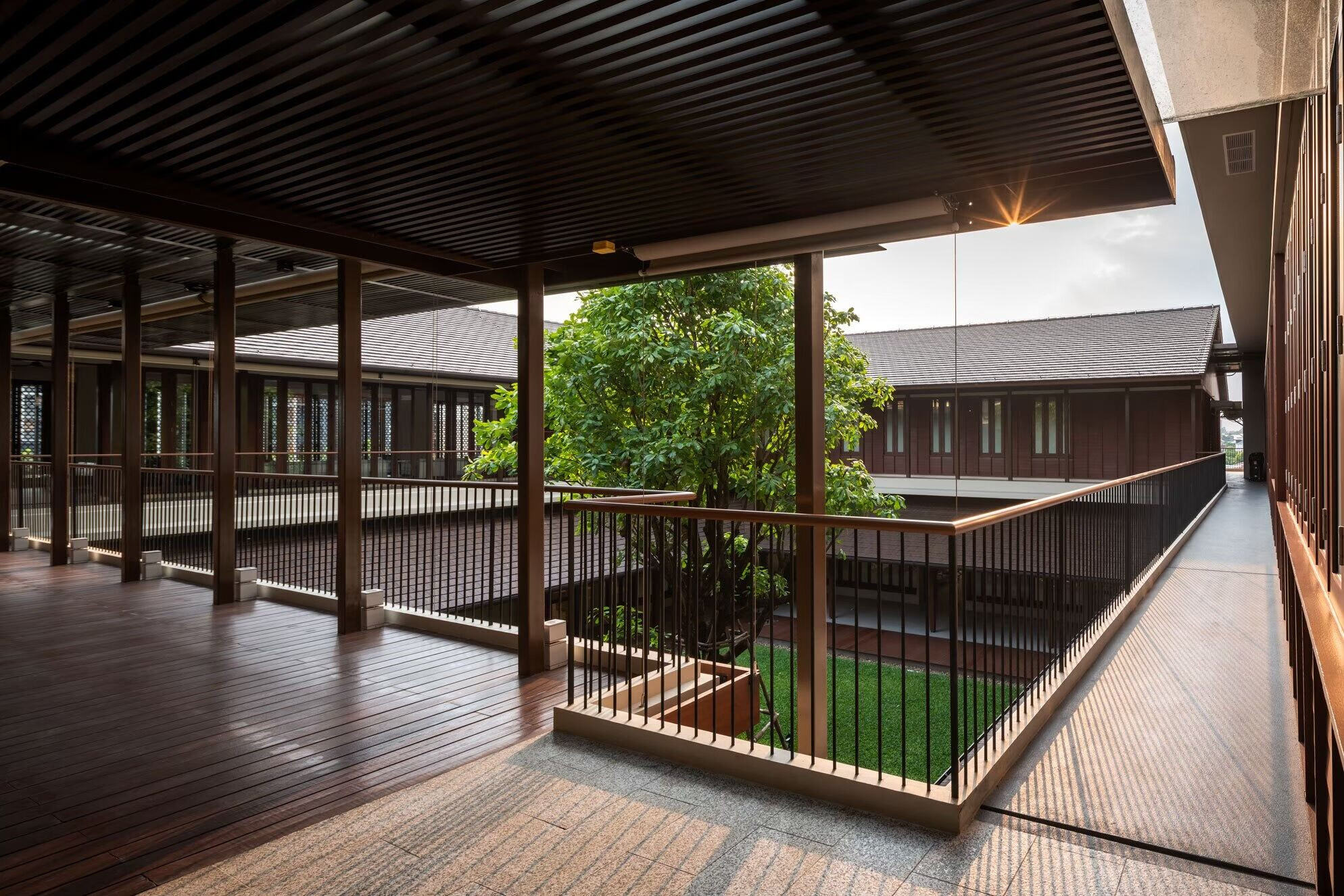
Architecture therapy - feel at home
proportions of the building that related to the human scale, using materials, patterns, and proportions that the local people are familiar with to prevent alienation and to create a warm atmosphere
- Welcome court area on the second floor is the heart of the project for welcoming project’s users. It is a court with a roof, wooden column, low eaves, and surrounded by wooden balconies. There are a garden and trees in the middle. Also, when entering this area, users will recognize that the building has only two floors like home.
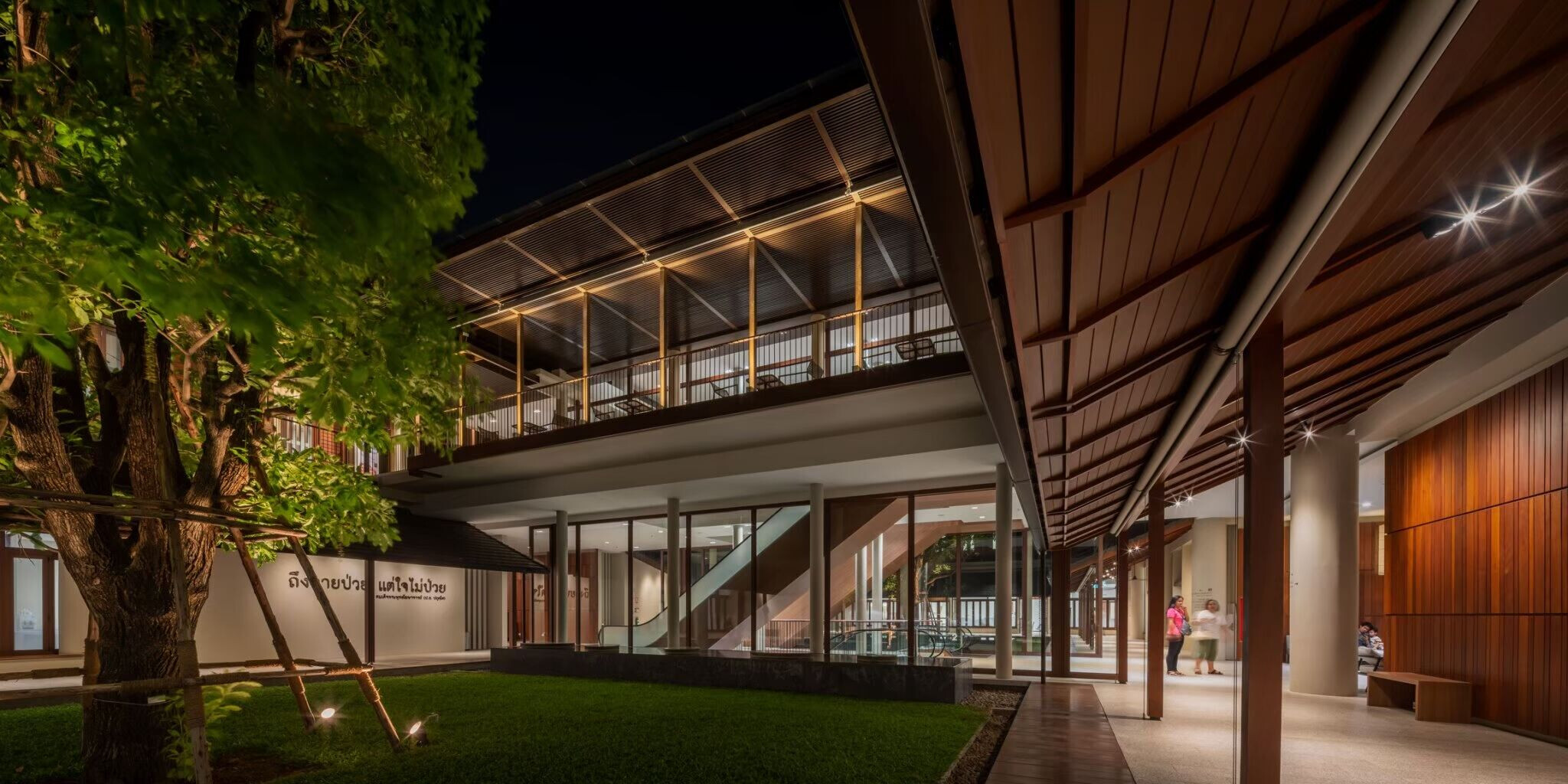
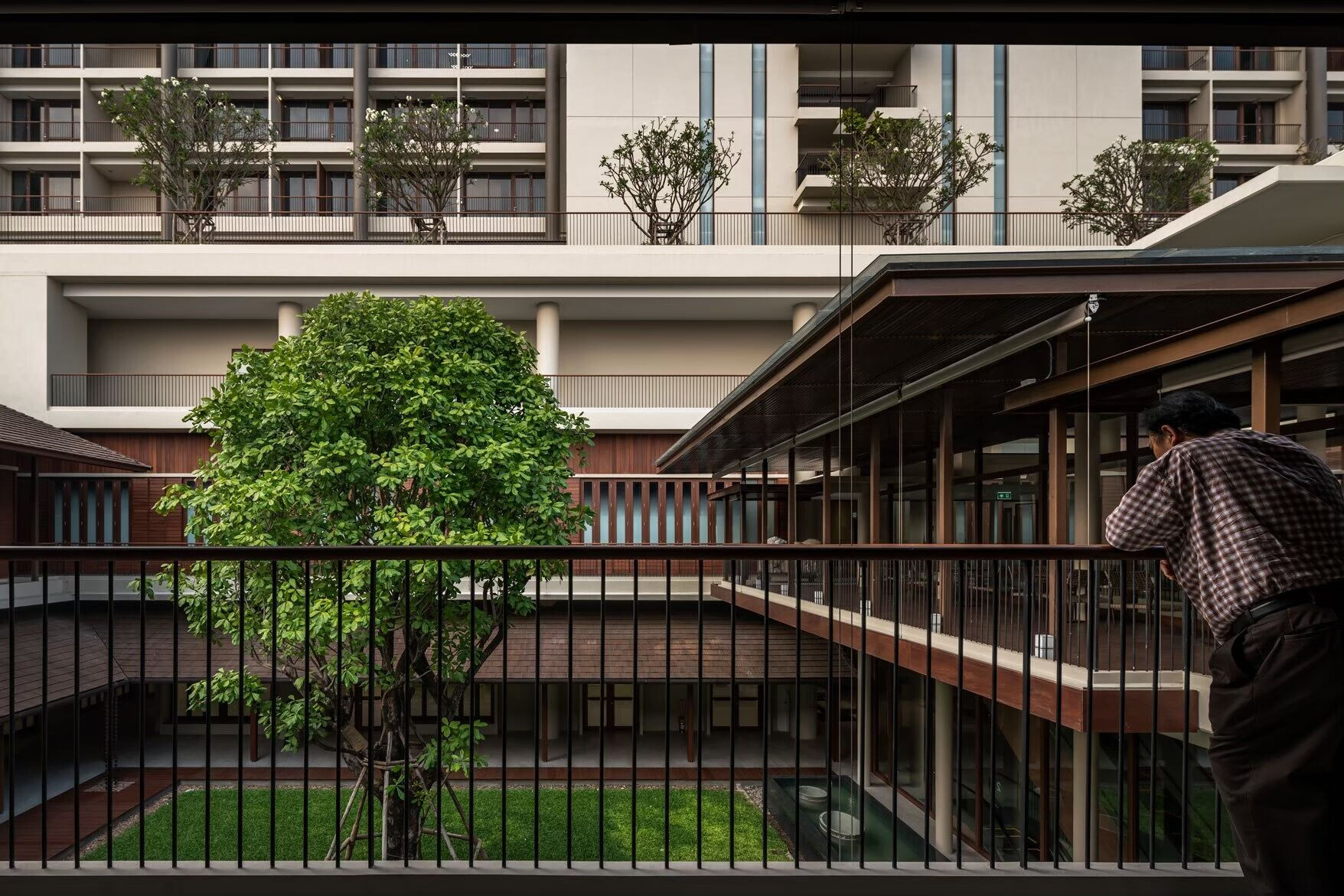
- Even this is a large and tall (14-story) building but it has been disproportionate the masses of the building and descending its proportion from the rooftop to the ground level together with the inserting of the green areas on the building surface such as ivy walls/trees to reduce the hardness of building.
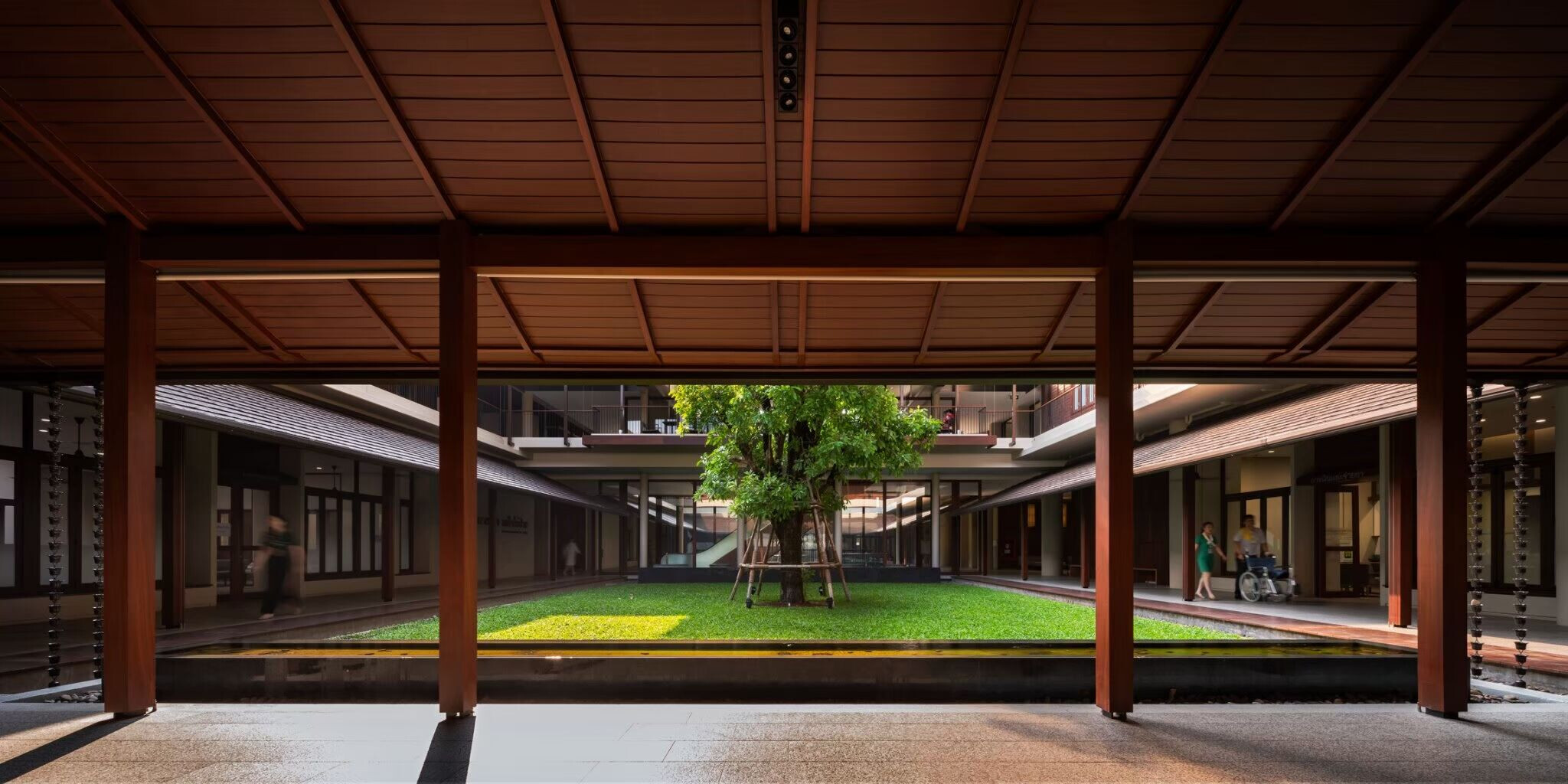
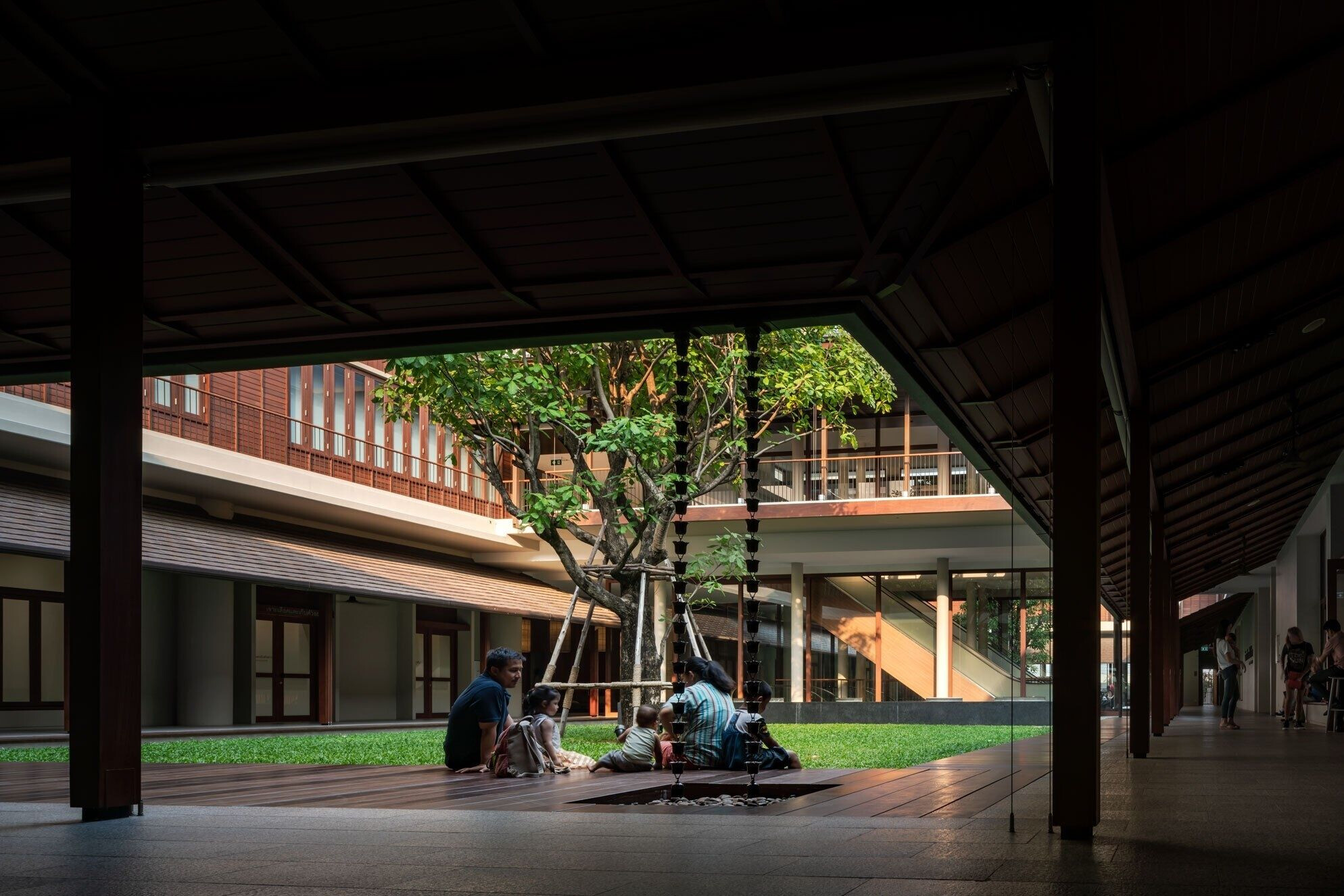
- Using wooden materials and Chaleo pattern wall to keep a warm mood on the building design. Timber is the material that familiar with the local residents and the Chaleo pattern (the pattern from ancient wisdom) also convey the prosperous meaning to the building as well.
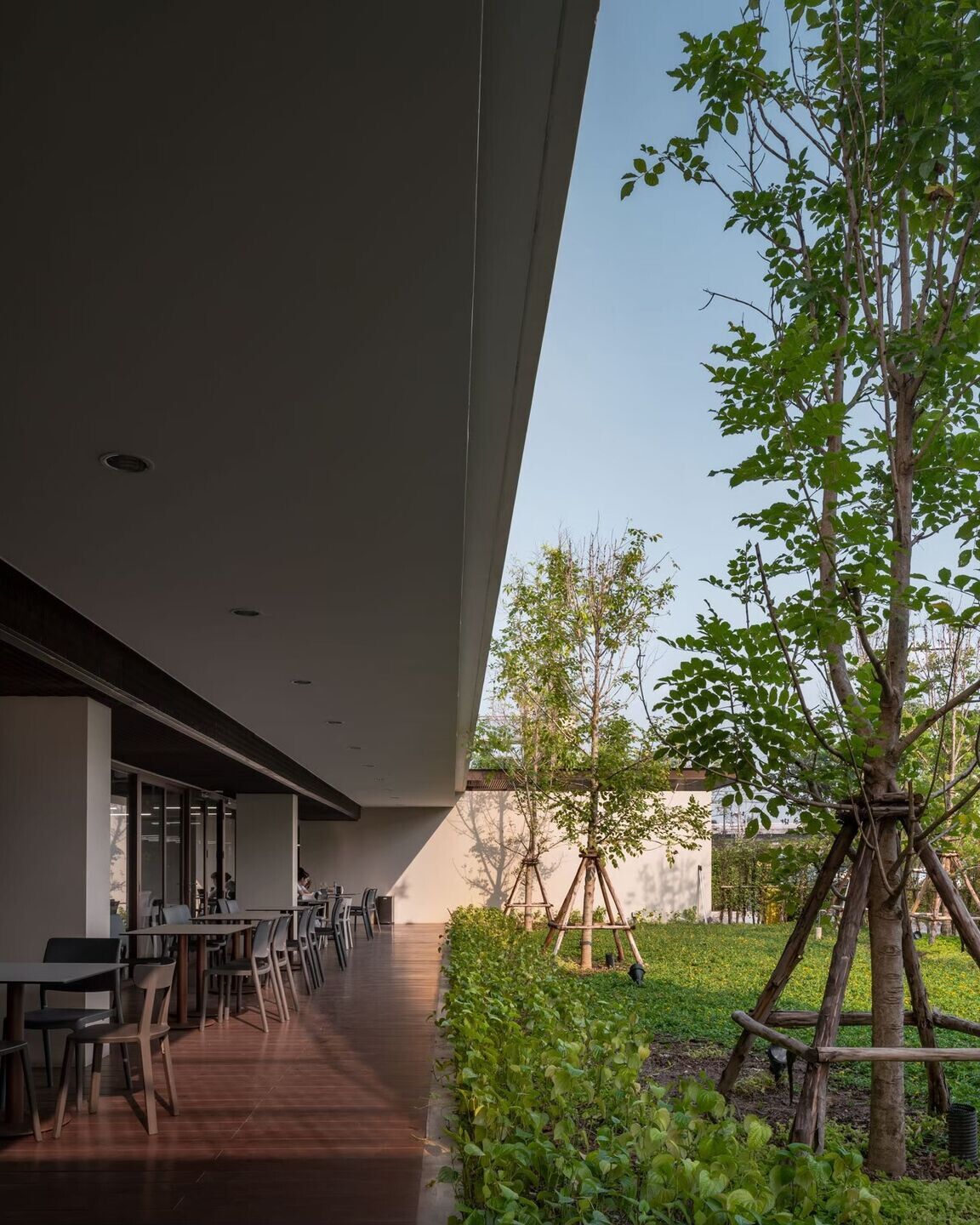
Contemplative therapy - the determination of sacred areas
using sacred items and beliefs as an anchor for the mind through the determination of sacred areas at various points in the hospital. This will make the patient's mind remember the good things and leading to a charitable, relaxed, and stress-free mind by arranging the Brahma shrine.
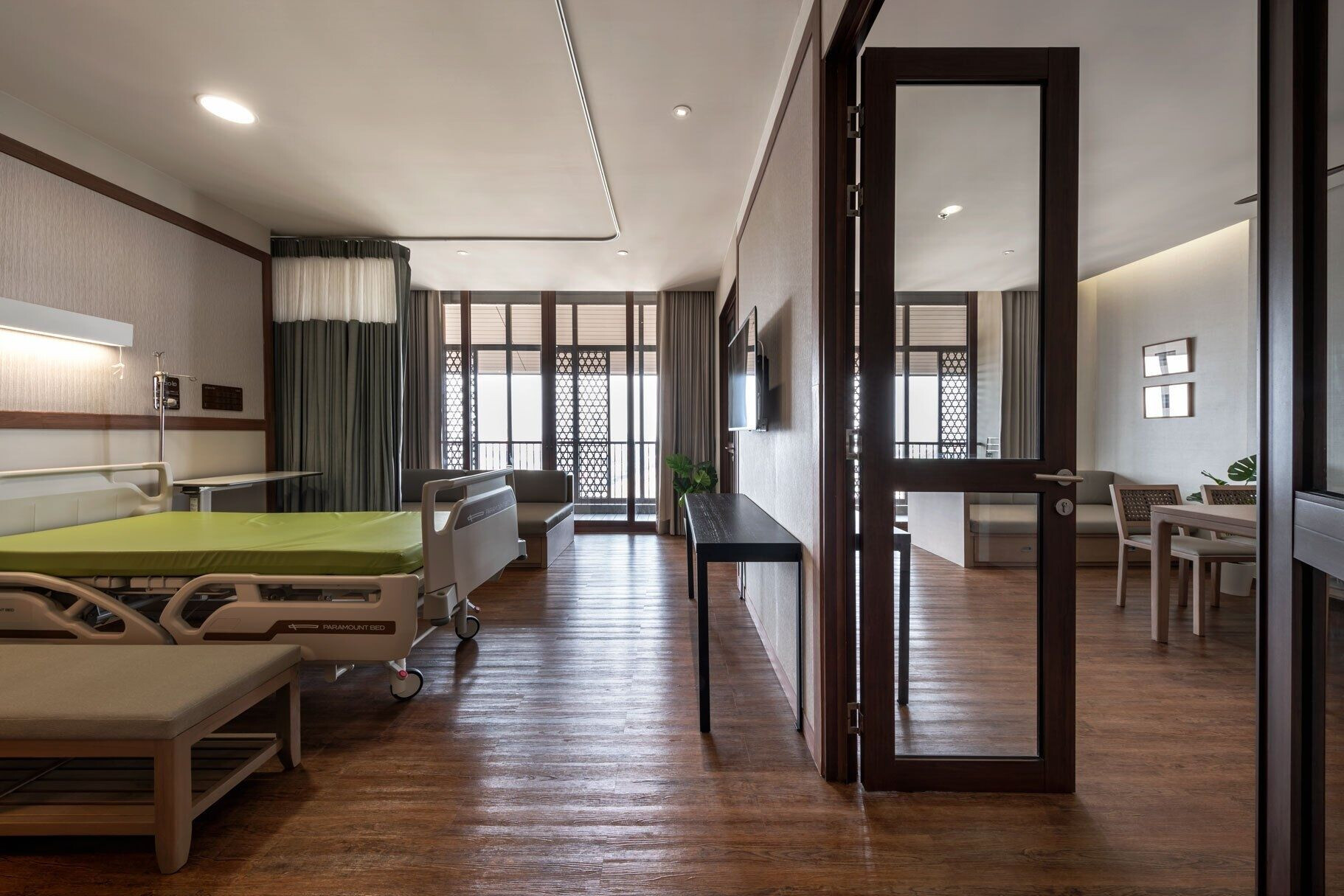
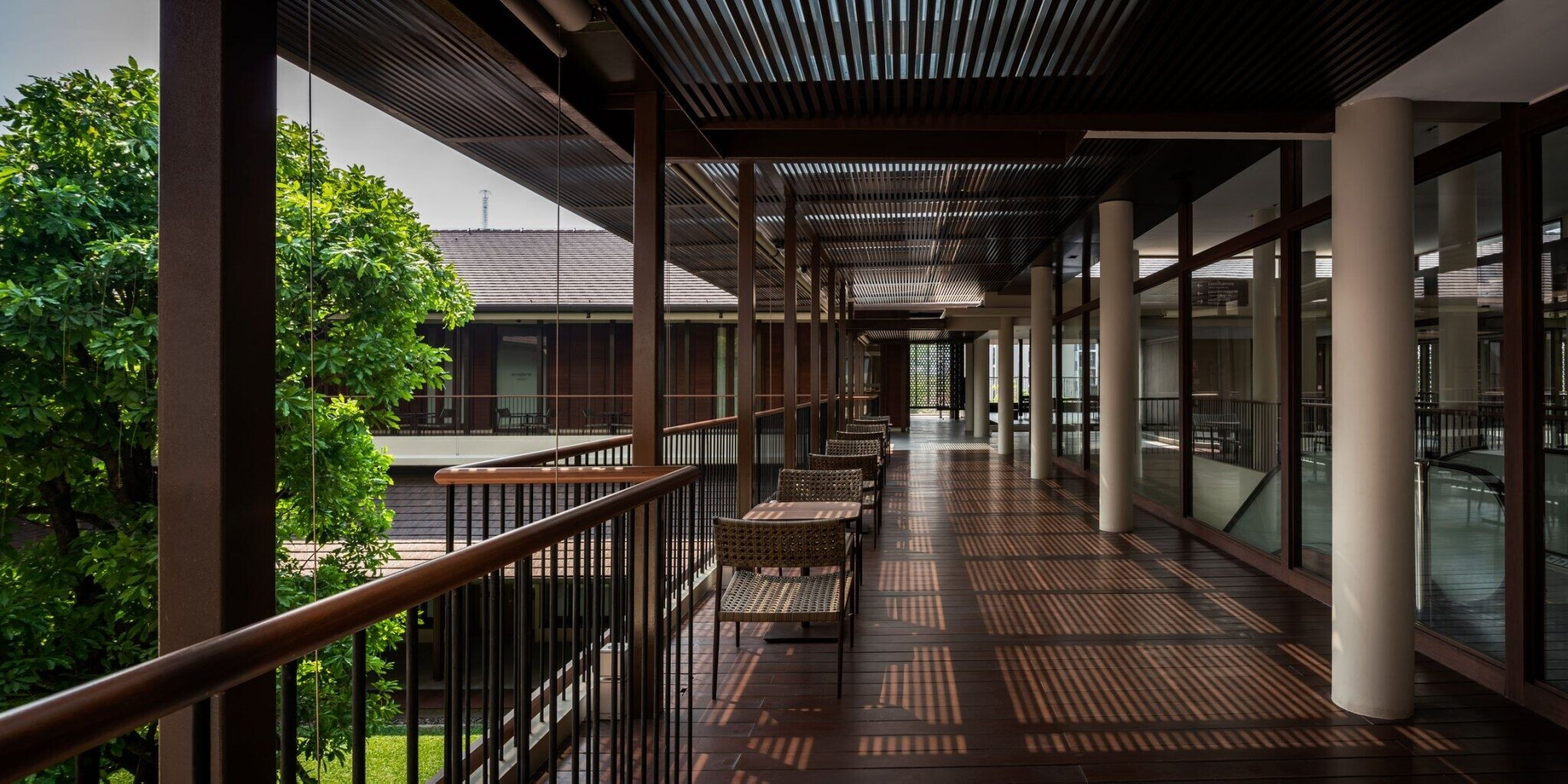
2
To be the functional and manageable hospital
- Clear zoning, related, and meet the space stand of the hospital such as the emergency department must be near the radiology department, etc.- Providing clear circulation in order to separate the critical patients from general patients and separating other circulations from the main circulations.

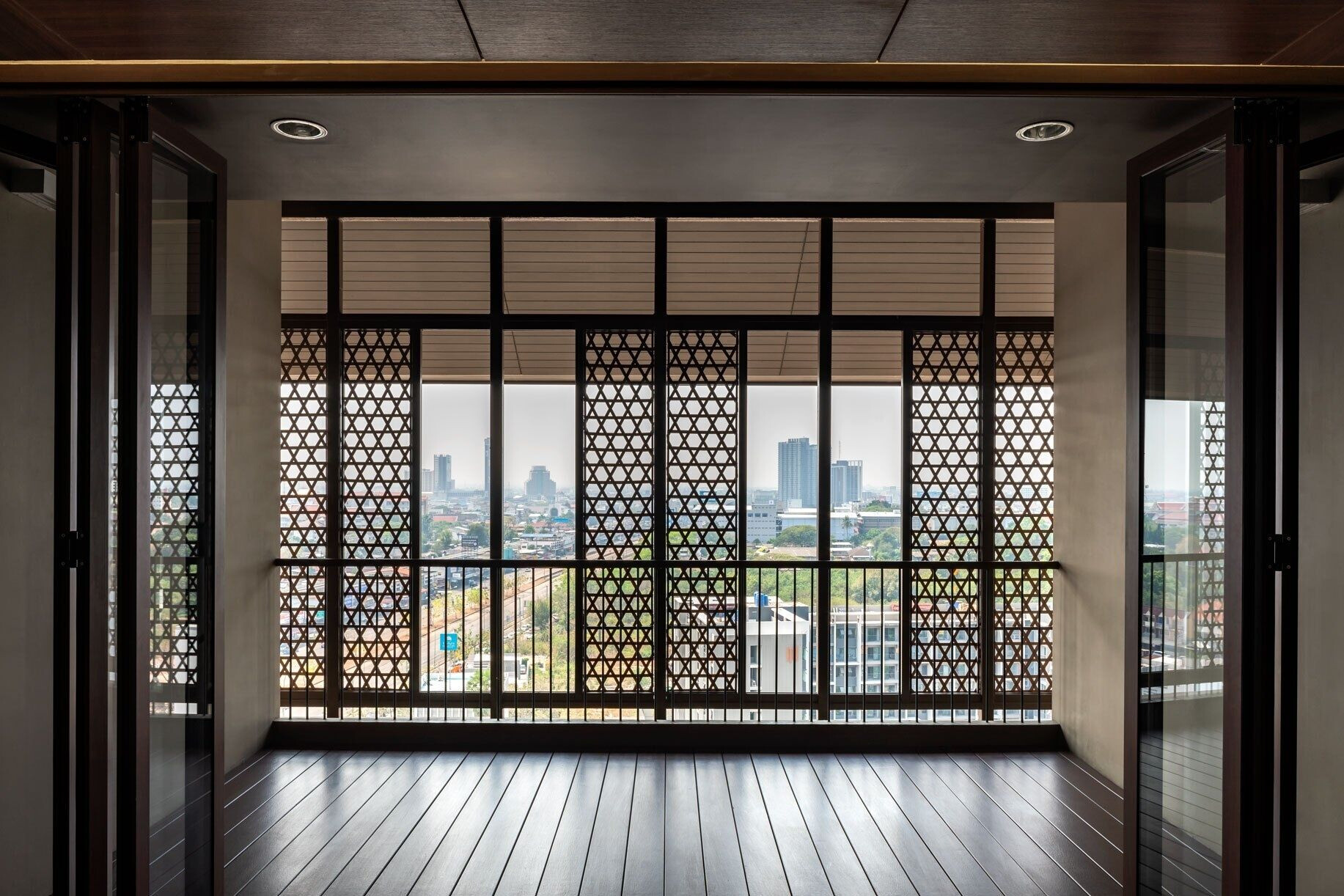
- Organizing uncomplicated circulation and easy to remember and recognize in order to help users not getting lost. The courts are used to determine the main route for general users.
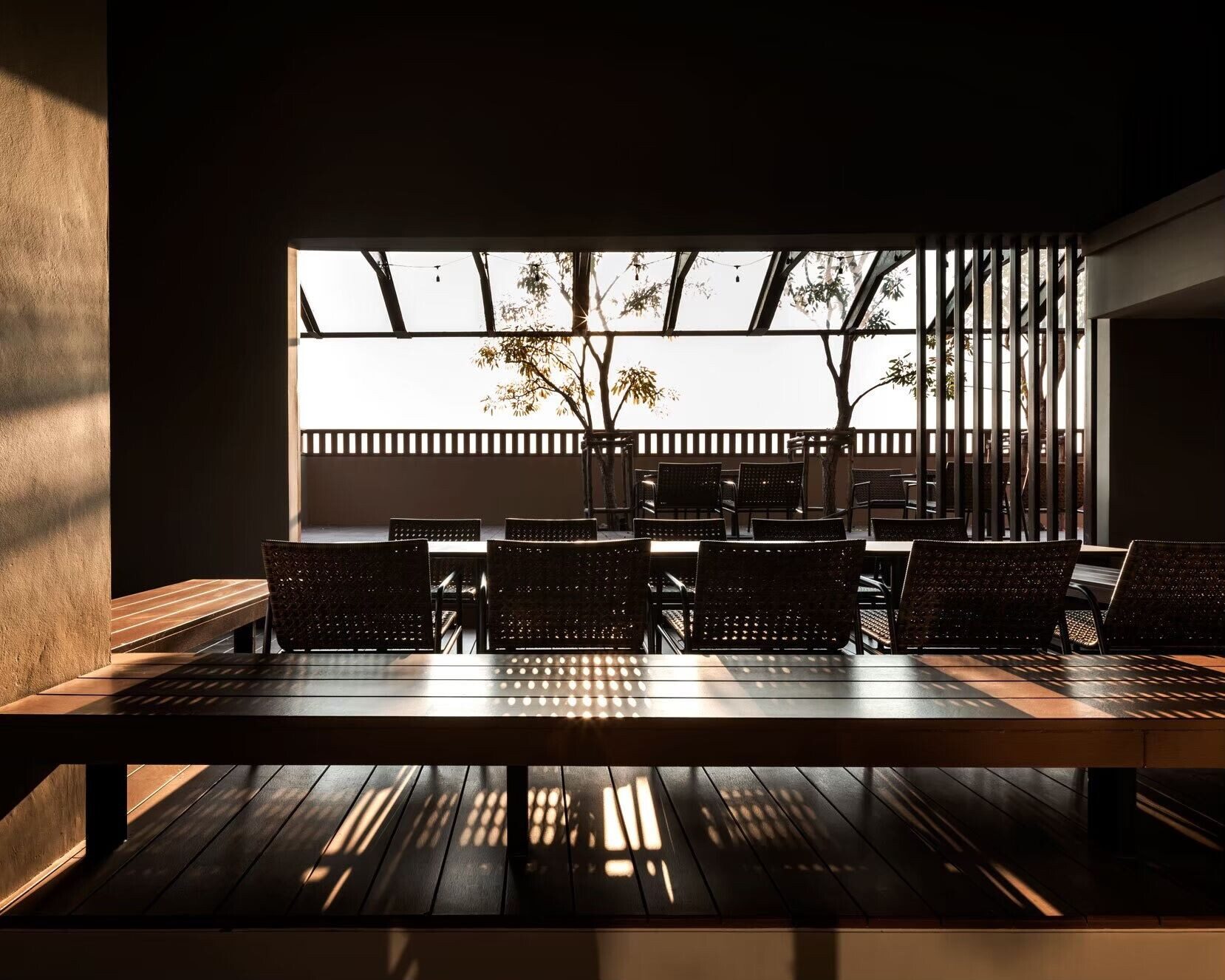
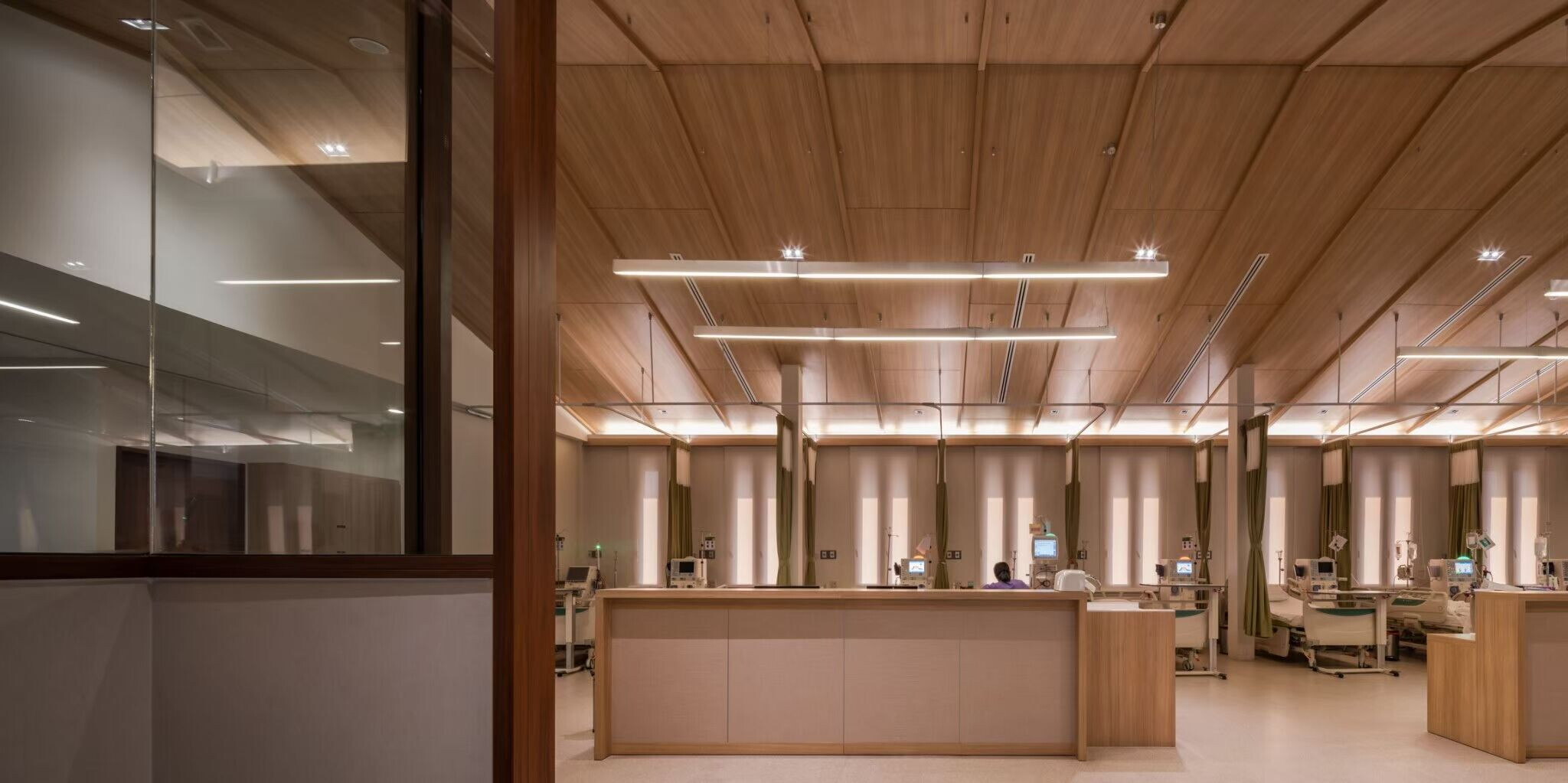
3
To be the hospital that synchronizes with its context and surrounding
- Preparing the space for relatives, friends of the users due to the Northeastern culture which living together as a large family.
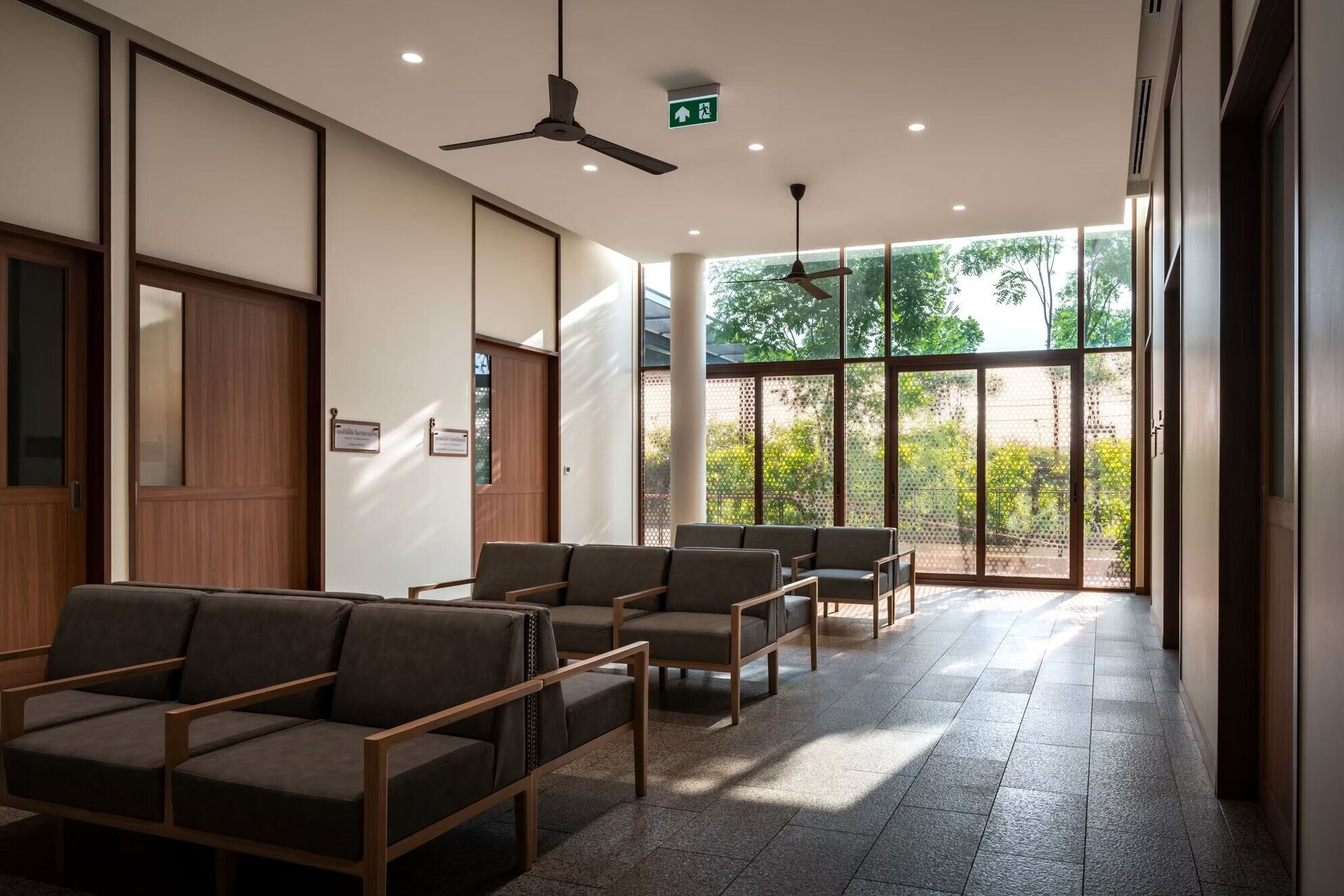
- Applying local wisdom to a large building becoming the contemporary building by using the roof style, Northeastern Sun Style Gable, and wooden materials
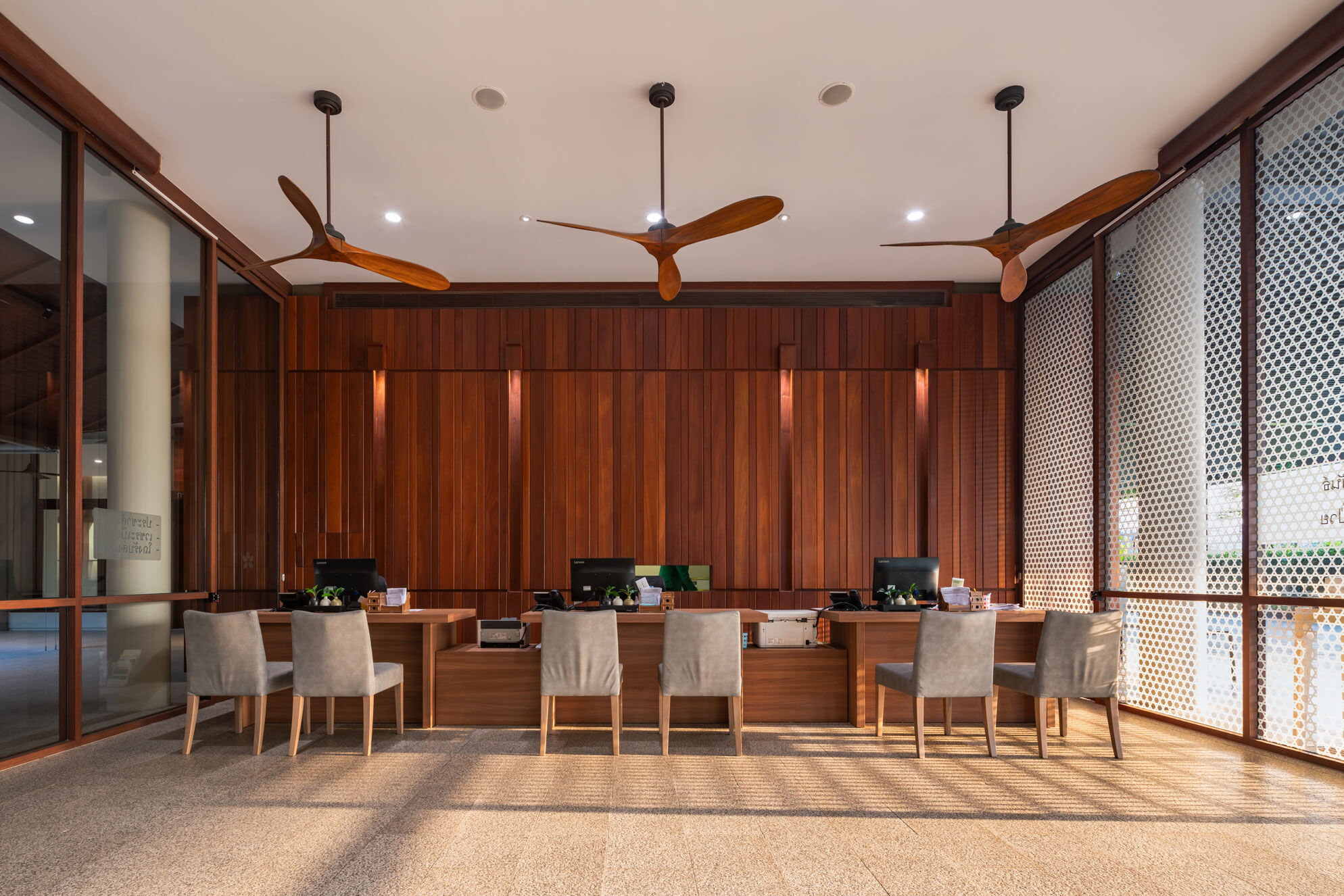
- Using a pattern associated with ancient beliefs such as Chaleo pattern which is a prosperous pattern and can eliminate unfortunate things. This pattern is used as a building surface on the third and twelfth floors.
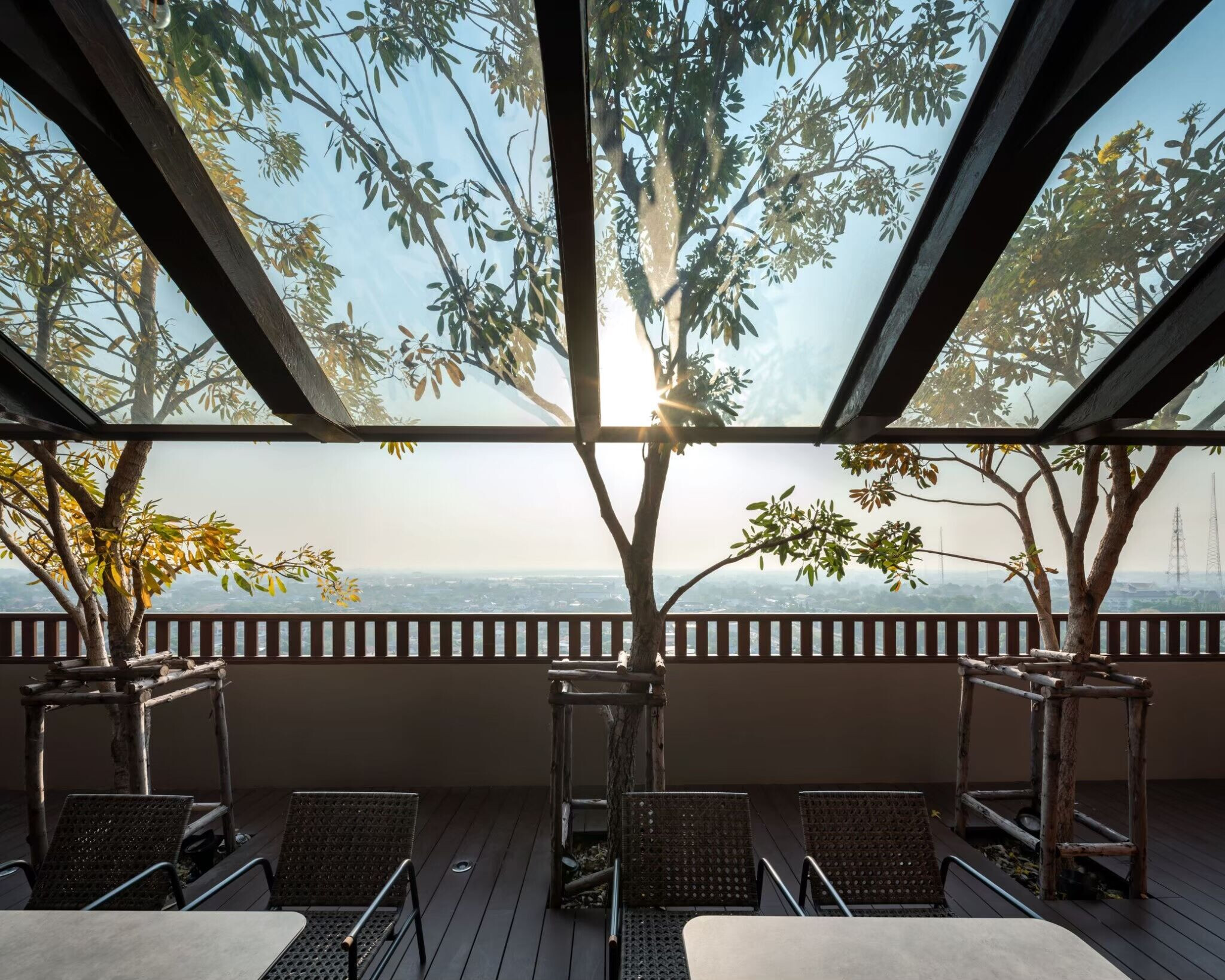
Team
Architect: Arsomsilp Community and Environmental Architect Co.,Ltd. & Spacetime Architect Co.,Ltd.
Architects, Hospital Design Consultants: Veerasak Thongpaiboon
Interior Architect: Spacetime Architect Co.,Ltd.
Landscape Architect: P Landscape Co.,Ltd.
Lighting Designer: 49 Lighting Design Consultants Limited
Structural Engineer: Anek Siripanichkorn
MEP Engineer: Pass Engineer Consultant Co.,Ltd.
Artwork Design And Selector: Piangor Pattayakorn, Pongsapat Arnamnart
Main Contractor: Christiani&Nielsen (Thai) Public Company Limited.
Photographer W Workspace Company Limited
