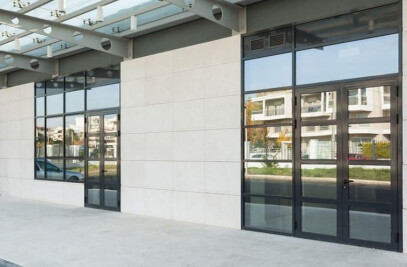A major challenge when designing a new hospital is to combine functionality with aesthetics. At the Regional Institute of Oncology (IRO), these two are combined smoothly and not at the expense of one another.


A central part of architect Sebastian Savescu's vision for the project was to change the way patients see the hospital facility before entering it when they are outside. The need for a more positive outlook largely determined the architectural approach.
The transparent façade reduces the distance between the patient and the hospital, conveying something more pleasant. To achieve this, an aluminium curtain wall system was used to enhance natural lighting while providing high energy efficiency. Another element that serves the architectural vision for a more favorable aesthetic identity of the building is the color used on the side facades surrounding the hinged windows with shades of red and grey. In this way, the building "comes alive" and seems to be in dialog with the patient, projecting a more optimistic message.


Architect: Sebastian SAVESCU - SAM ideas







































