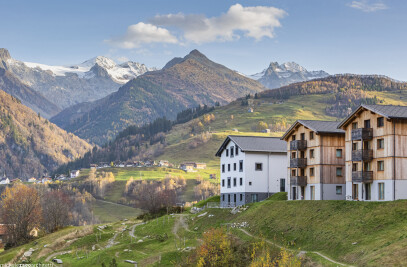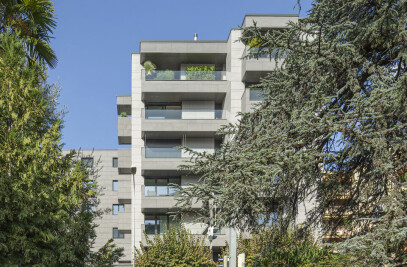The project, complex and daring, had a genesis that from the first moment was different from any other project faced so far for the specific characteristics of the existing construction. The idea of keeping the park in the state in which it was with the exception of small adaptations found fulfillment precisely in the denial of the upheaval of the villa and its surroundings. The construction was carried out in harmony with the context, all the design choices have supported the pre-existing ones, the wooden roof completely recovered and restored, the typological characteristics of the house have remained unchanged, the mighty stone walls and wooden floors, each room has remained where it was, each opening is aimed at the same panorama.


The whole design process from beginning to end was aimed at the recovery and rehabilitation of the structures damaged and aged for decades, although the demolition and reconstruction was allowed with other forms, the architectural challenge was to restore a house of the early 900 equipping it with every contemporary technical feature and that not only makes it current and usable but that will give the house many more decades of presence protagonist of this part of the hill.


Team:
Architects: Michele Zago Architetti
Photographer: Matteo Aroldi


Materials Used:
Flooring: Hlas
Doors: Pivato
Interior lighting: Viabizzuno
Interior furniture: Rimadesio, Baxter, Flex form











































