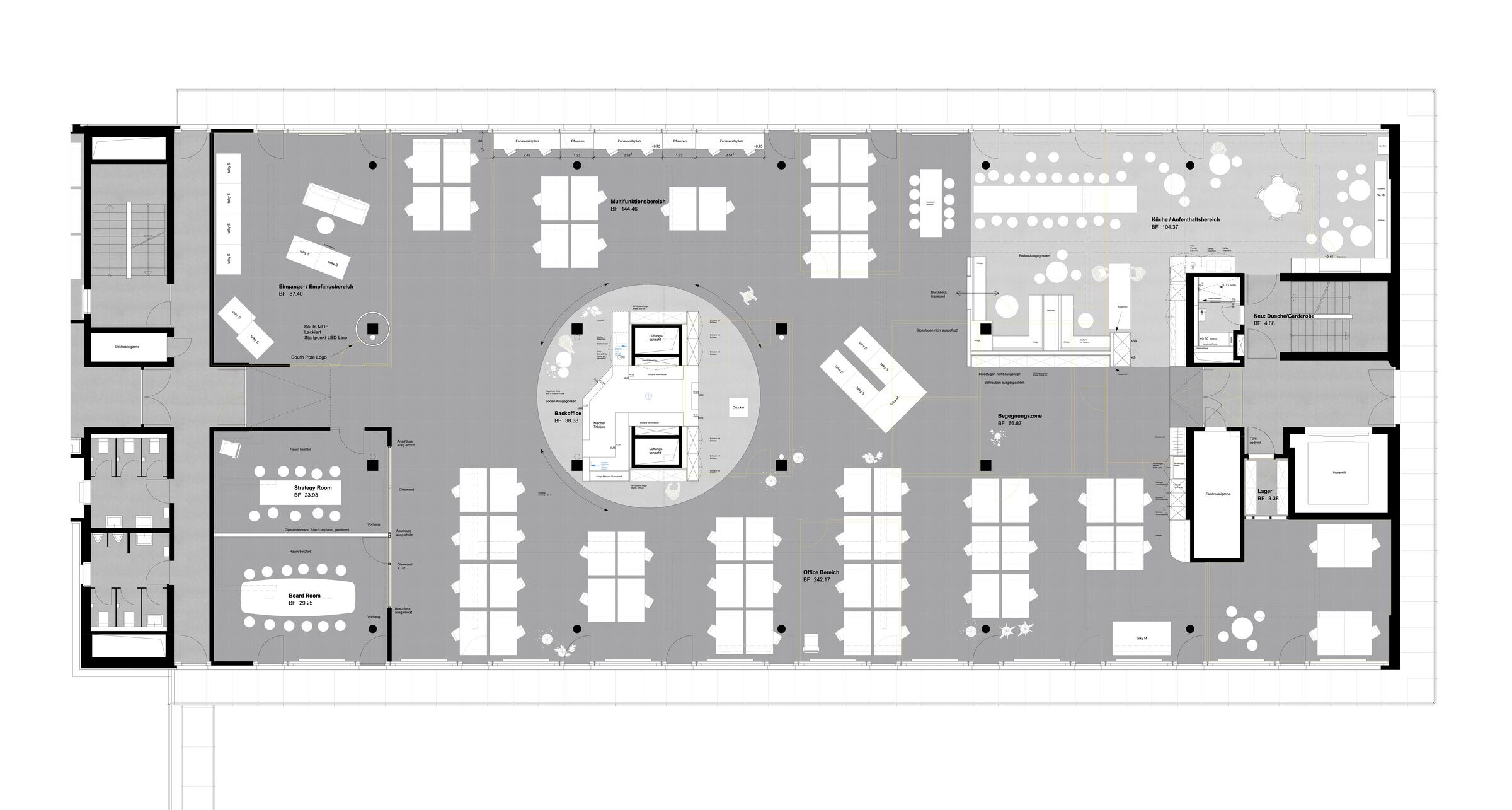Since the project was first announced in 1986 and the official opening in 1993, the Technopark has developed into an important hub for Zurich's start-up landscape and has had a significant impact on the city. Thanks to close links with the technical universities of the Canton of Zurich, the university and the scientific community as well as Swiss technology companies, the Technopark acts as a space for innovation and competitiveness and has already spawned numerous spin-offs.

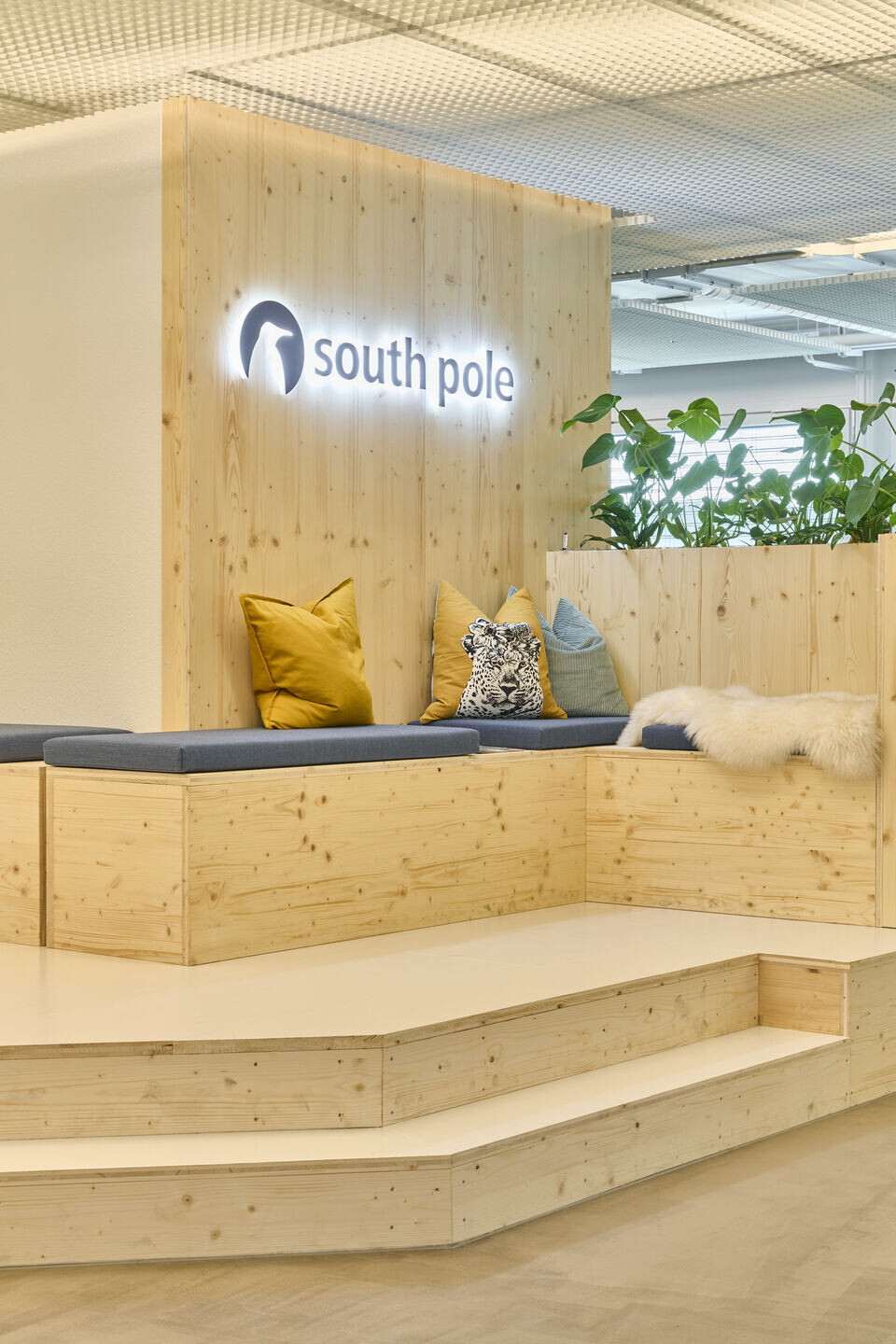
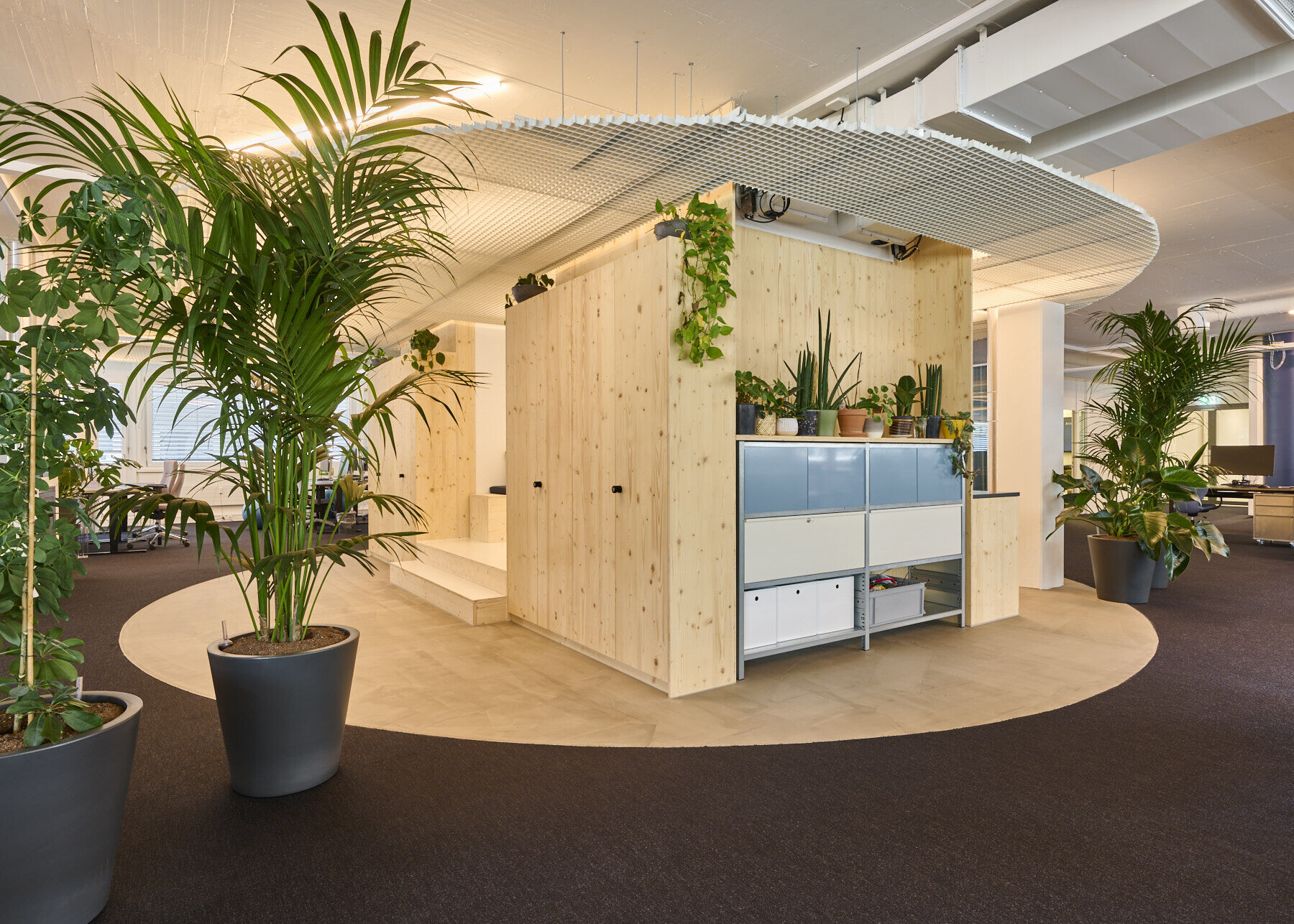
South Pole's headquarters are located in this innovative environment. The company evaluates, develops and implements sustainability strategies and new business opportunities for companies, governments and organizations. With the redesign of its headquarter, South Pole not only marks an architectural change, but also a symbolic fusion of a sustainable vision and aesthetic innovation. At a time when environmental protection and resource conservation are key issues for companies, this building project represents a turning point. The South Pole's commitment to these values is translated into architectural reality and set in stone, so to speak.
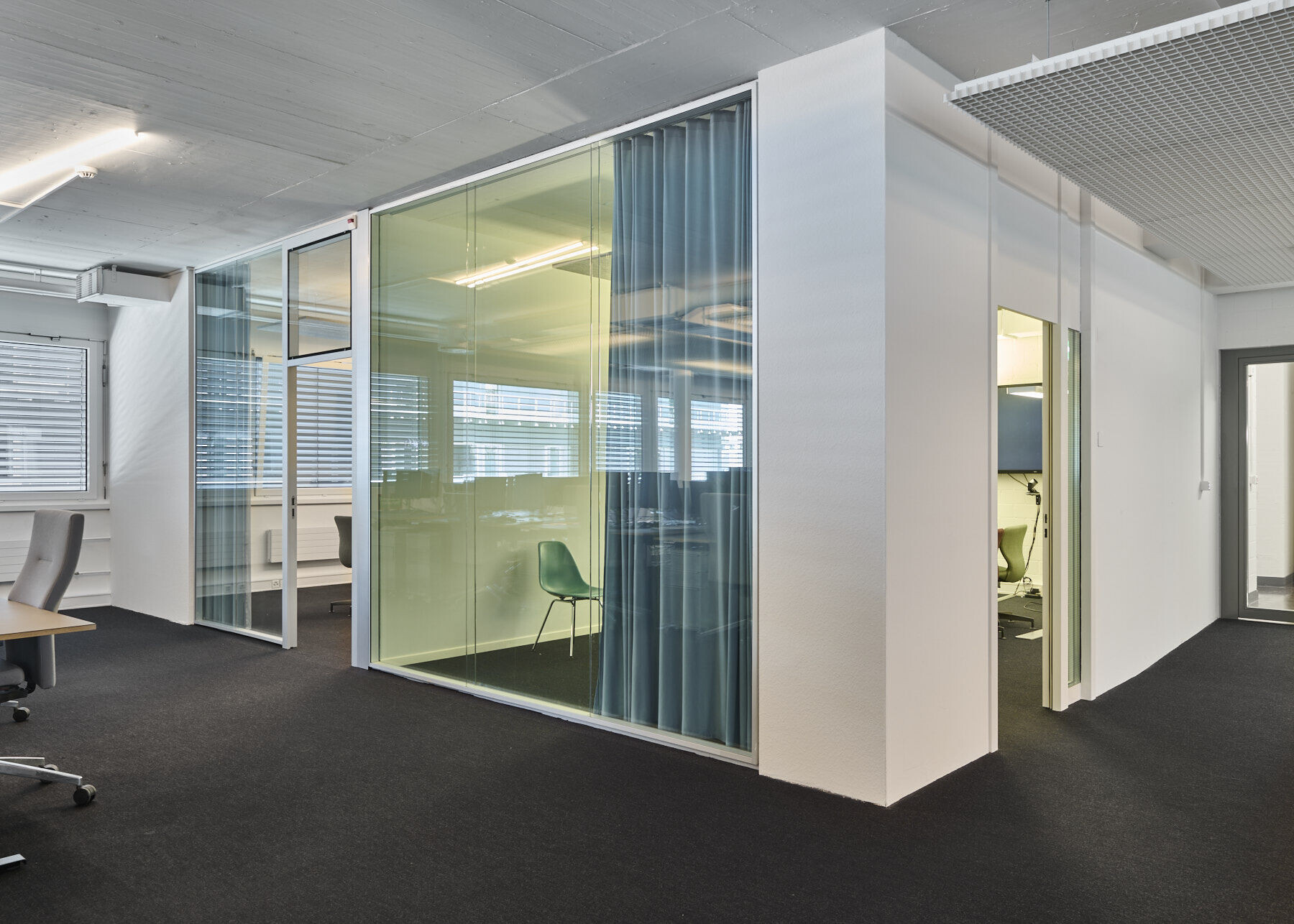
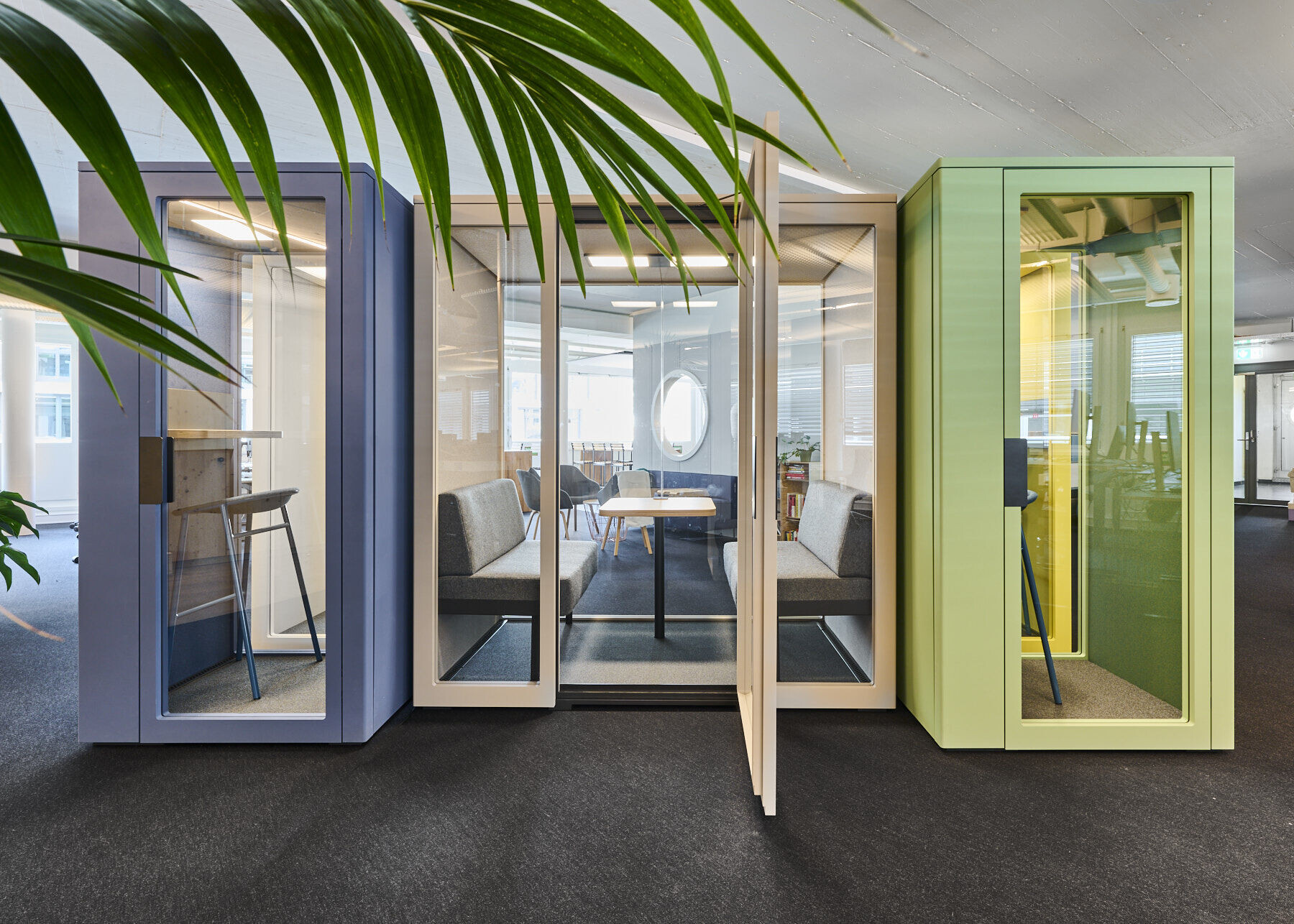
Reduce, reuse, recycle: Our contribution to sustainability
The basic principles of "Reduce, Reuse, Recycle˚ were at the heart of the design decisions for this project.The targeted reduction of material consumption and careful reuse of existing resources not only minimized waste, but also made a clear statement for sustainable building culture. Every step of this conversion contributed to reducing the ecological footprint and using resources more efficiently.
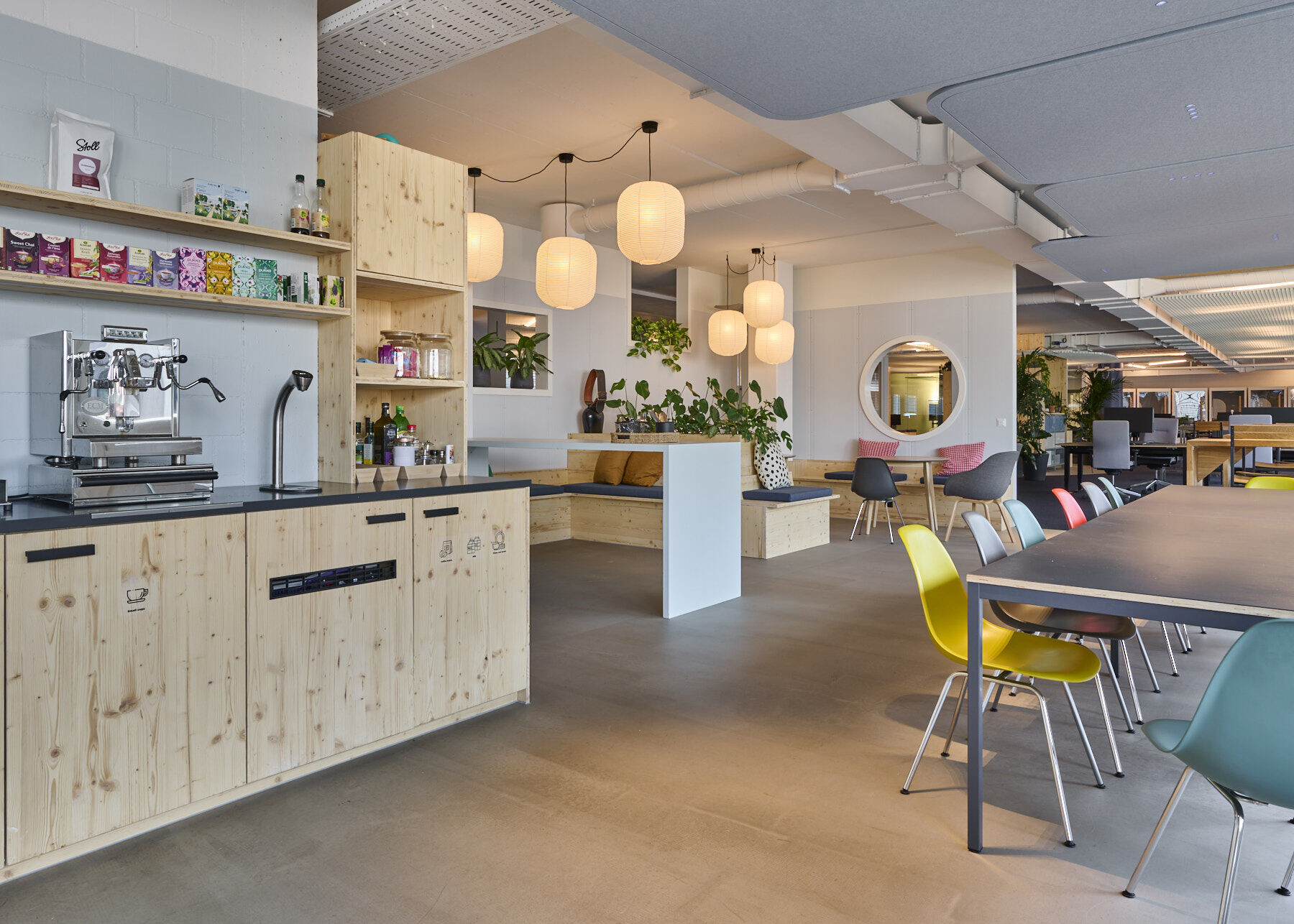
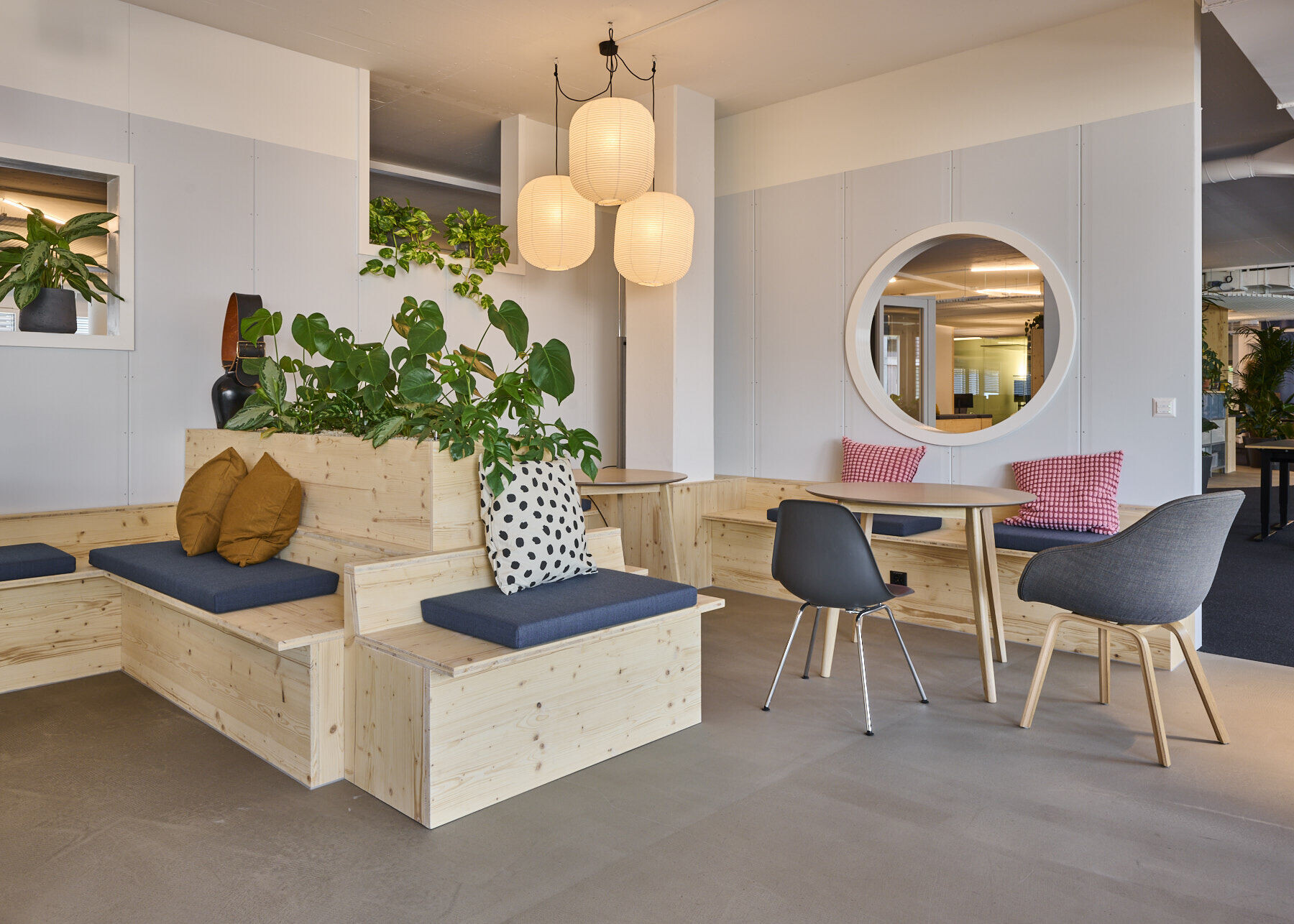
Architectural vision and environmental protection go hand in hand
The conscious choice of spruce wood as the dominant building material was not only based on a decision for an appealing aesthetic, but also proved to be strategically sensible because it is in line with South Pole's environmental goals. Spruce wood, which has already absorbed CO2, became not only the load-bearing element of the building, but also an active contribution to reducing climate-damaging CO2.
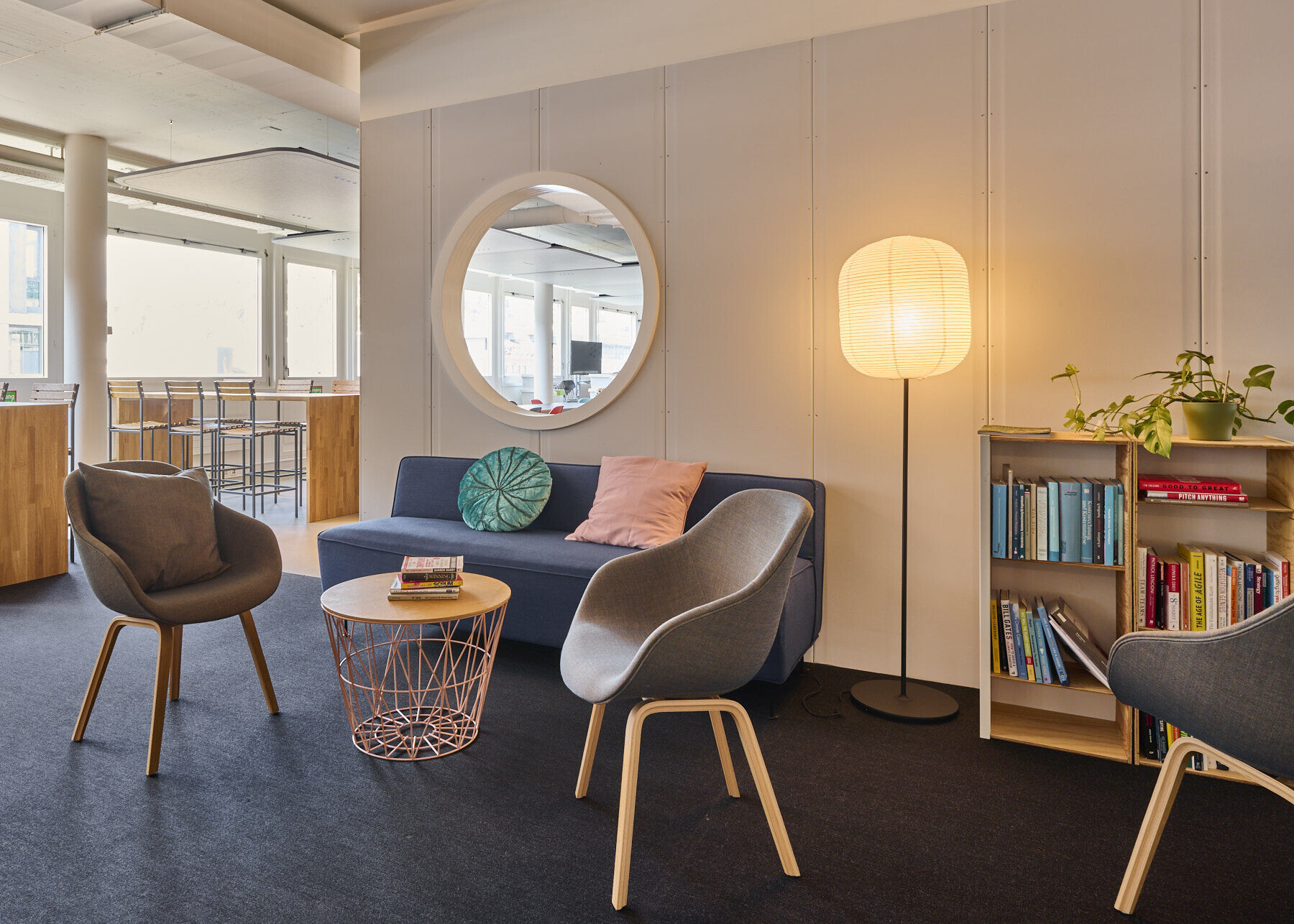
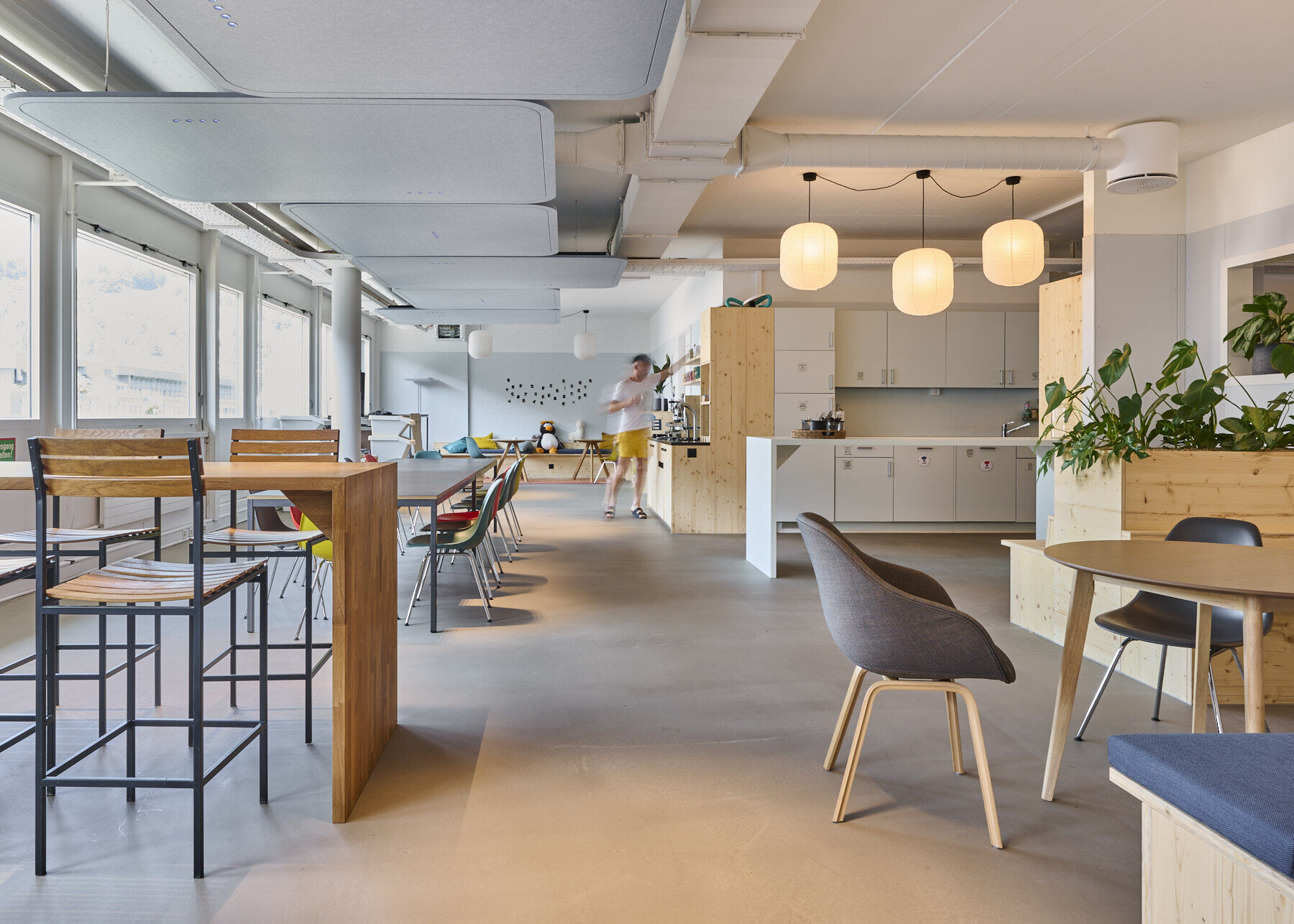
Architecturally, the vision of this project manifests itself in clean lines, open workspaces and flexible structures that encourage employee creativity and collaboration. But behind every construction, behind every detail, there is a conscious decision to make a profound commitment to sustainability. This architecture is not just a shell of materials; it is an expression of this responsibility to minimize the environmental impact of building projects while still creating aesthetically pleasing spaces.
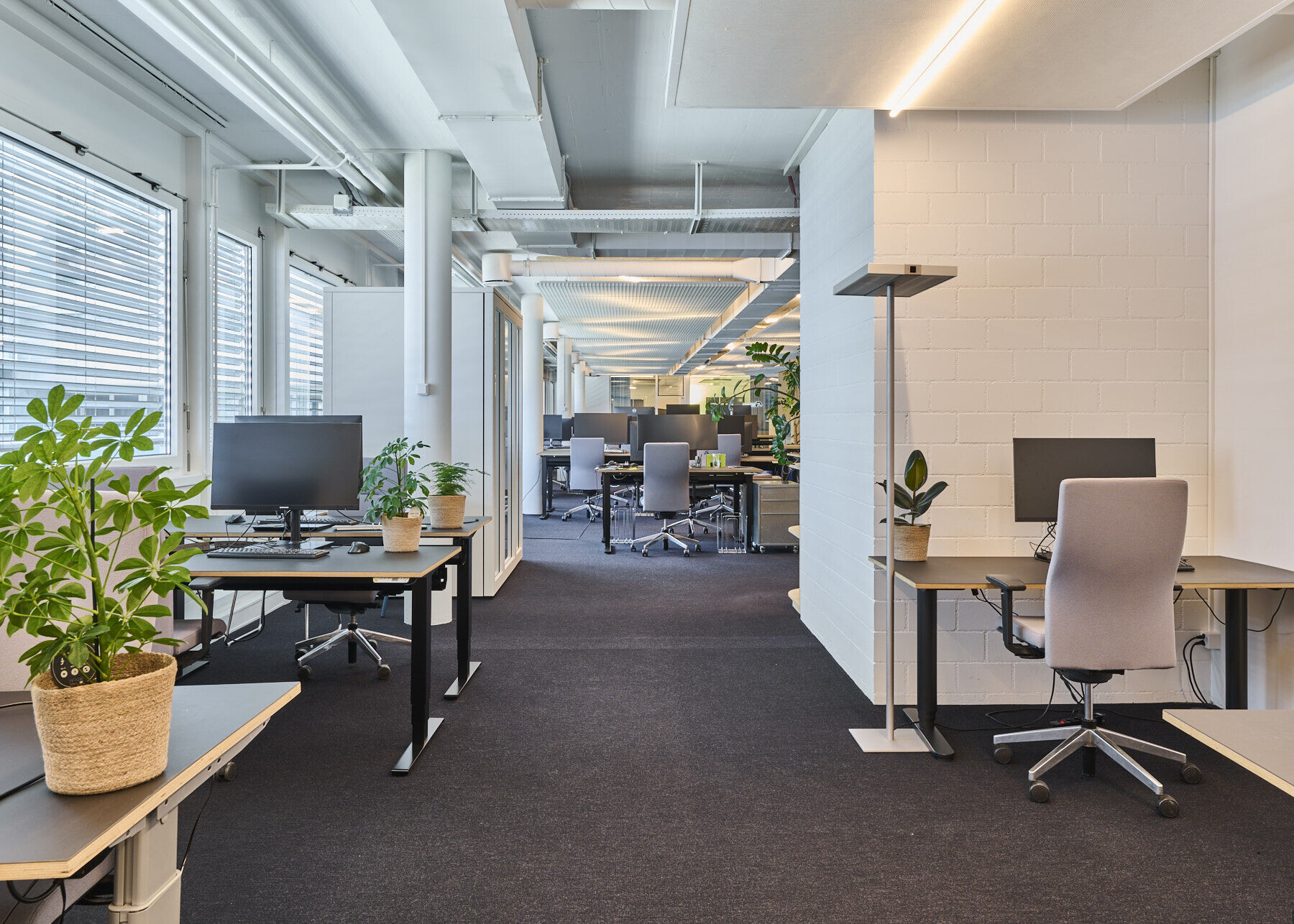
The redesign of the South Pole Headquarters in Zurich's Technopark combines innovative architecture with an authentic environmental awareness far removed from "green washing" and empty phrases. The "lung", as the new focal point of the office, marks the beginning of a well thought-out spatial concept that integrates the principles of New Work in a micro and macro context.
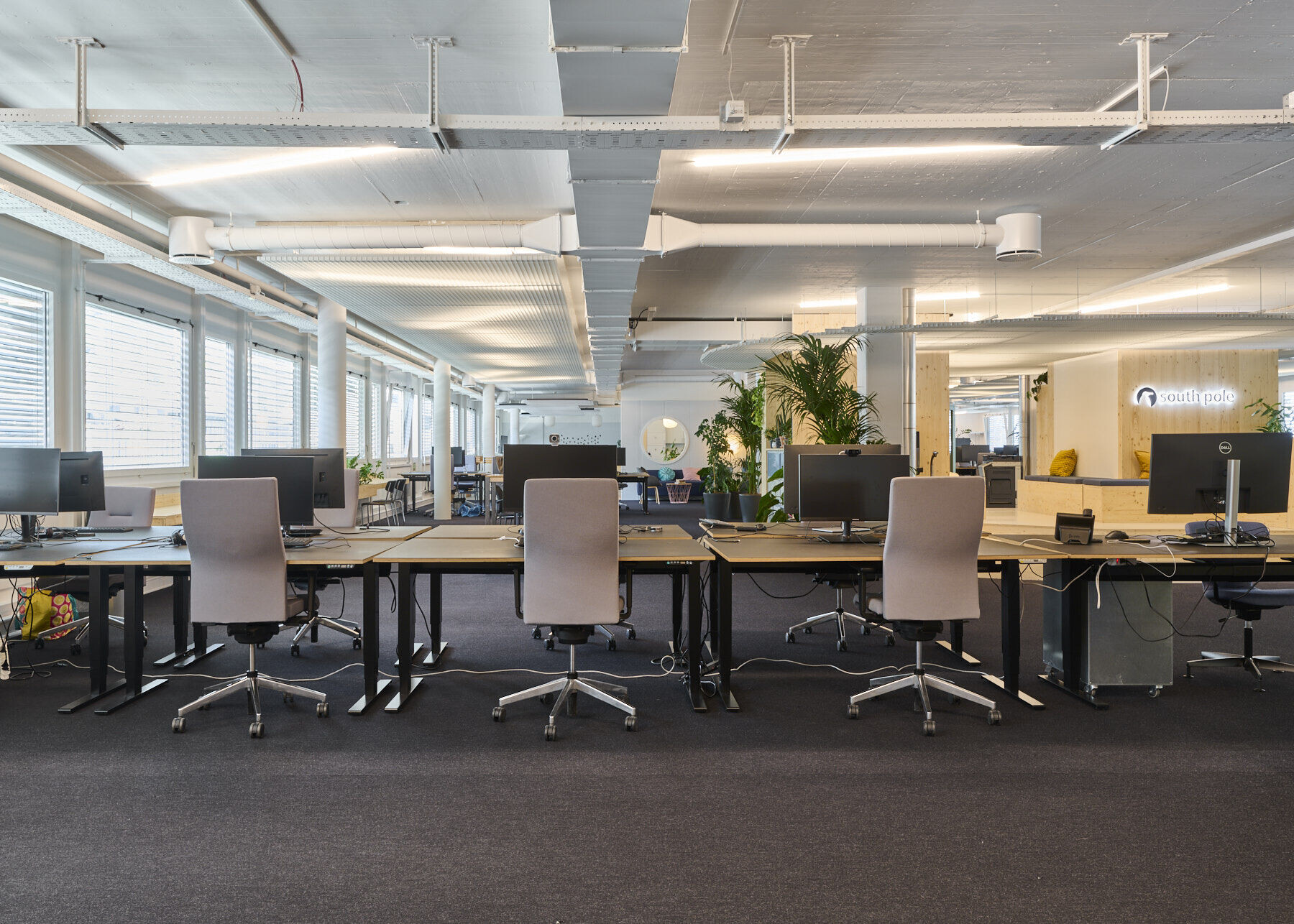
The "lung" serves as a central point and link from which the entire spatial concept originates. Elements of New Work concepts were taken into in order to create a flexible and efficient working environment and to meet the demands of modern working. The integration of specific work areas that meet the needs of different working styles reflects the contemporary understanding of work in a post-corona society.
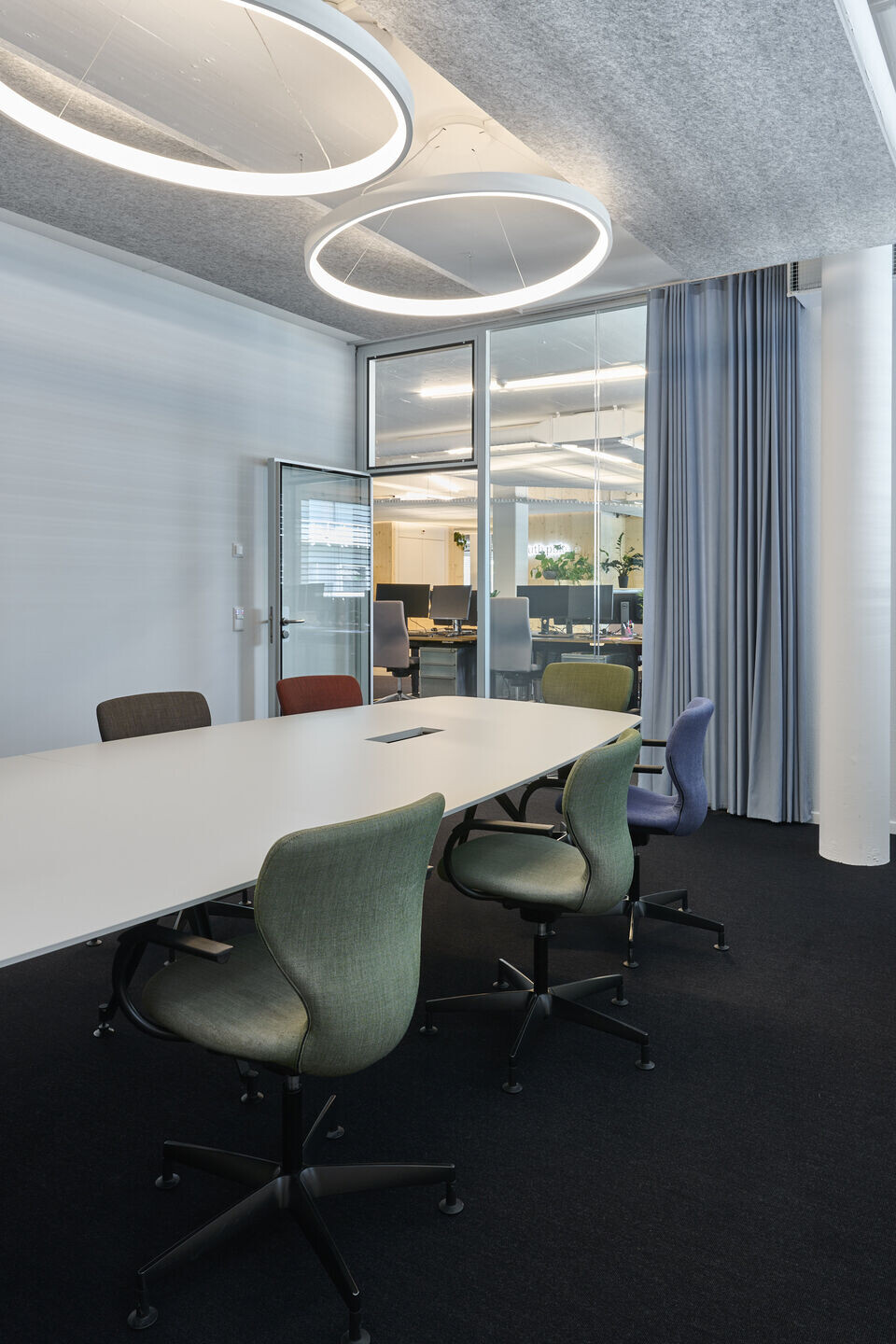
A modern ventilation system was introduced that not only replaces manual ventilation via windows, but also significantly improves the building's energy efficiency. This is particularly noticeable due to the avoidance of ventilation heat losses during the heating period. The installation of a system for heat recovery from the exhaust air reduces losses and significantly lowers primary energy consumption.

The office's color concept was developed with the aim of creating a harmonious connection between reused materials and sustainable spruce wood fixtures. By using a light color tone, all reused materials were painted uniformly, creating a clear line in the design of the approximately 1000 square meter office space.
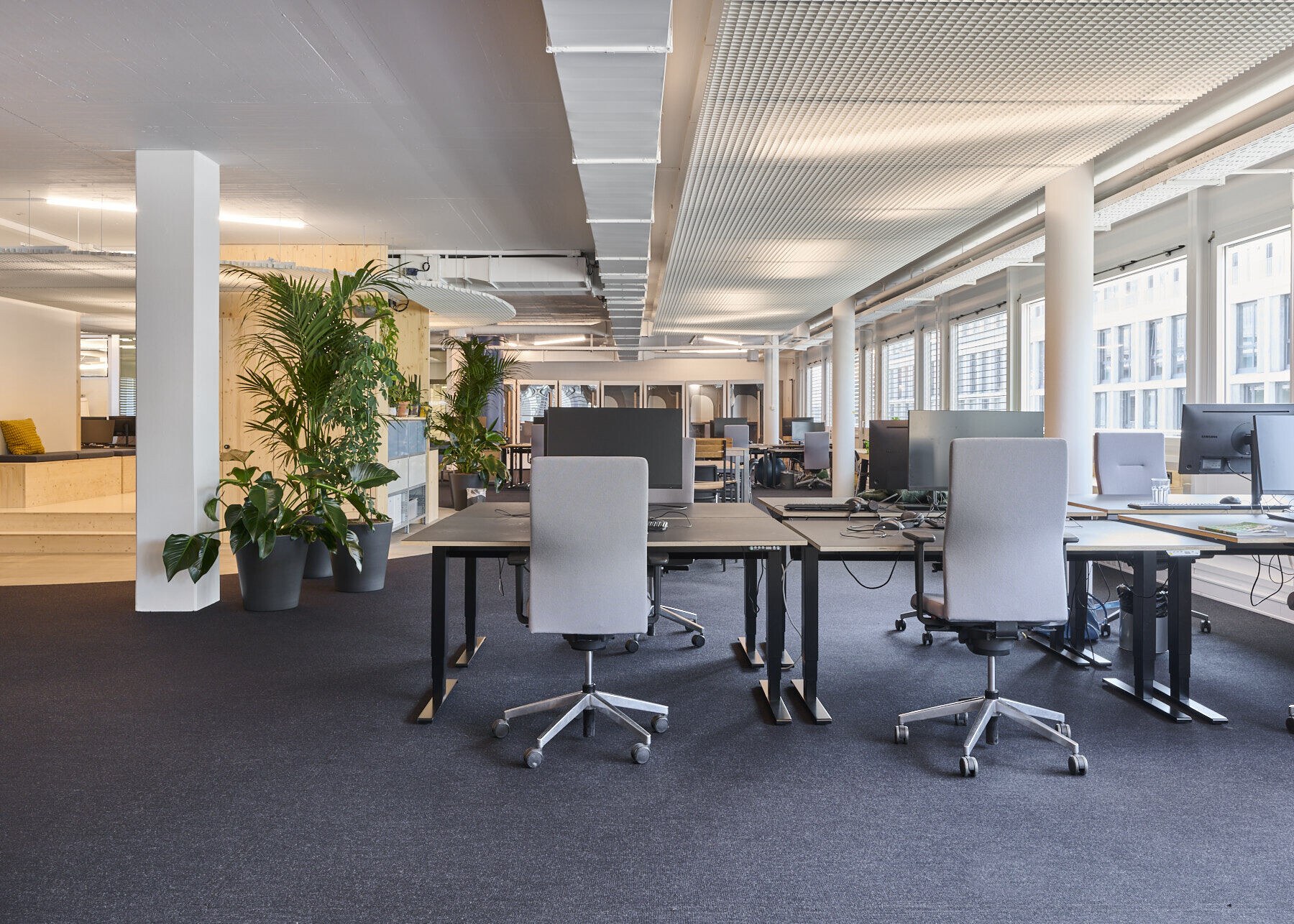
Spruce wood as a key element
The CO2-neutral spruce wood fixtures fit into an aesthetic symbiosis, not only by serving as sustainable building elements, but also by being seamlessly integrated into the overall design through the color concept. This conscious design decision not only underlines the ecological responsibility of the project, but also creates an aesthetically modern and coherent working environment.
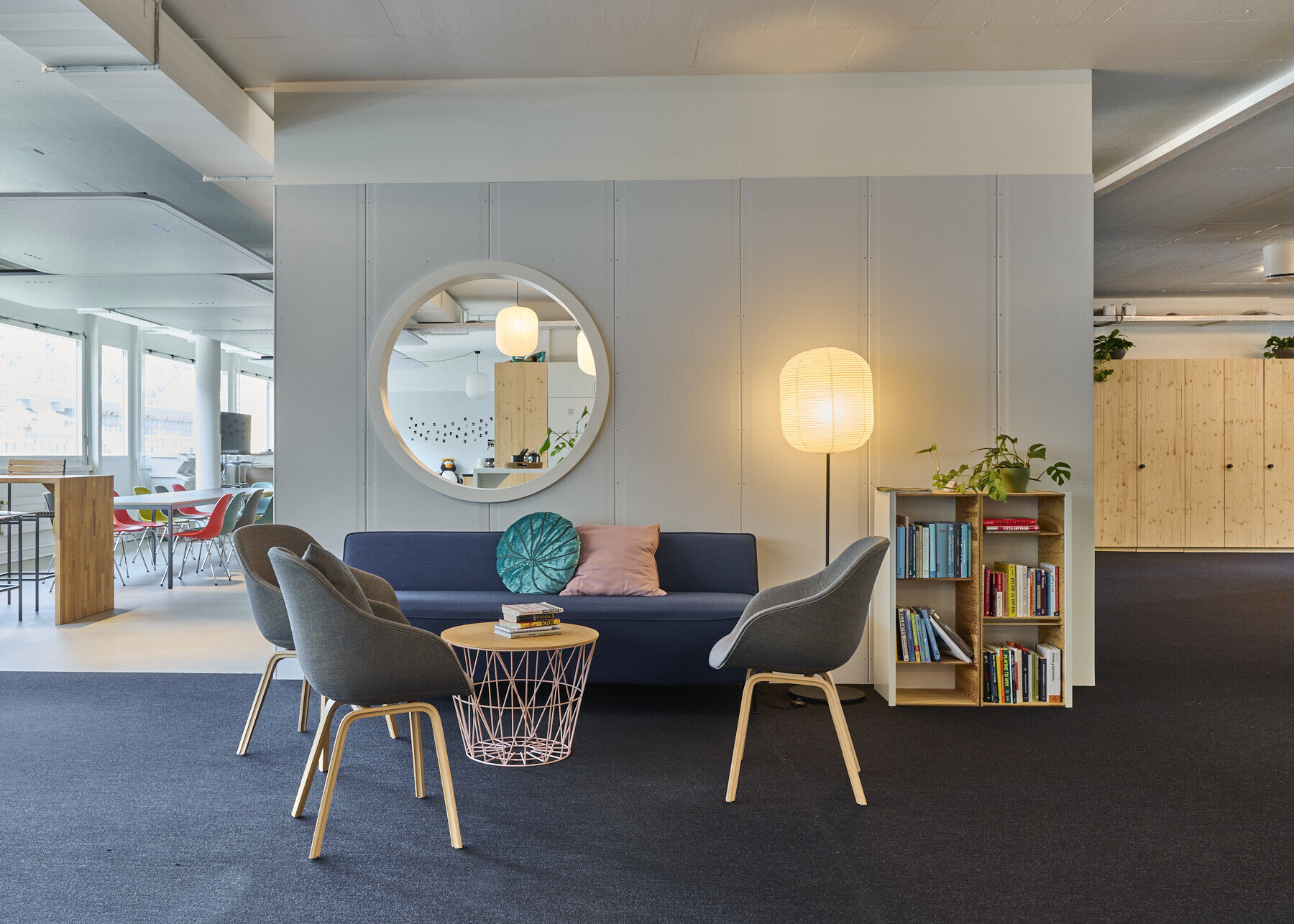
Conclusion: An architectural turning point for environmental protection and aesthetics
The transformation of the South Pole Headquarters at Technopark is more than a construction project; it is a tribute to environmentalism in action. It is a declaration that sustainable building is not only possible, but highly necessary with the environmental goals that have been set. This architecture not only speaks the language of concrete and steel, but also the language of environmental protection and shaping the future. Together, South Pole and Raumtakt have not only created an office space, but also paved the way for a more sustainable interior design and made it tangible.
