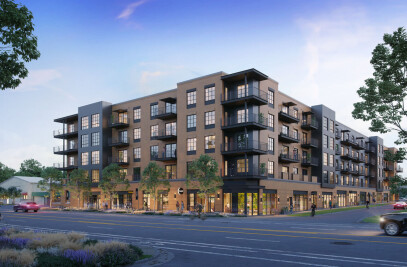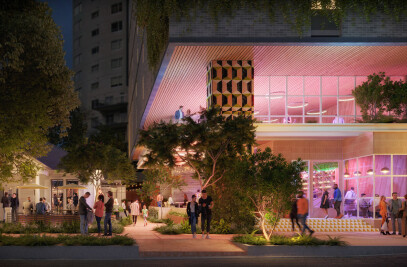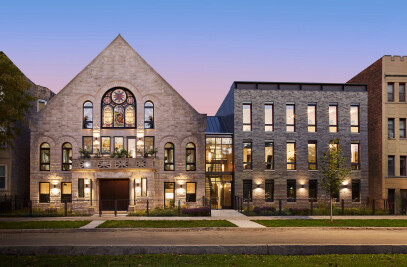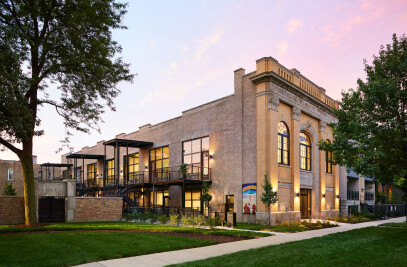Situated at a prominent intersection along one of Chicago’s primary diagonal thoroughfares, this modern residential complex consists of a high-rise fronted by a triangular-shaped low-rise. The first floor includes 14,000 sq. ft. of commercial space between the two sites, and the tower provides garage parking designed to accommodate 122 vehicles and over 50 bicycles. A new pedestrian-friendly street with corner retail at both ends bifurcates the site. The residential lobbies for the two buildings align mid-block to ease access to the shared amenities, which include a rooftop pool deck, two large interior amenity spaces, and a roof deck surrounded by plantings and vegetation. The fenestration includes a cleanly detailed rain screen system, natural-finish materials, a variety of modernist window configurations, and recessed balconies painted with a striking accent color. The west-facing garage incorporates a vertical green wall to screen the views of the garage from the adjacent residential projects.



In 2019, the building was acquired by its current owner and rebranded to Reside on Green. PH was invited back to oversee the renovation of the building, which included the interior remodeling of all amenity spaces, upgrades to both amenity decks, and the addition of a new trellis by the outdoor grilling area. The interior spaces shifted away from the formerly industrial aesthetics and adopted a more vibrant color palette to complement existing murals by well-known urban artists Hebru Brantley and JC Rivera, who was invited to place one of the murals in real-time at the grand opening of the original Kenect Chicago building.



Team:
Architects: Pappageorge Haymes Partners
Photographer: Darris Harris



















































