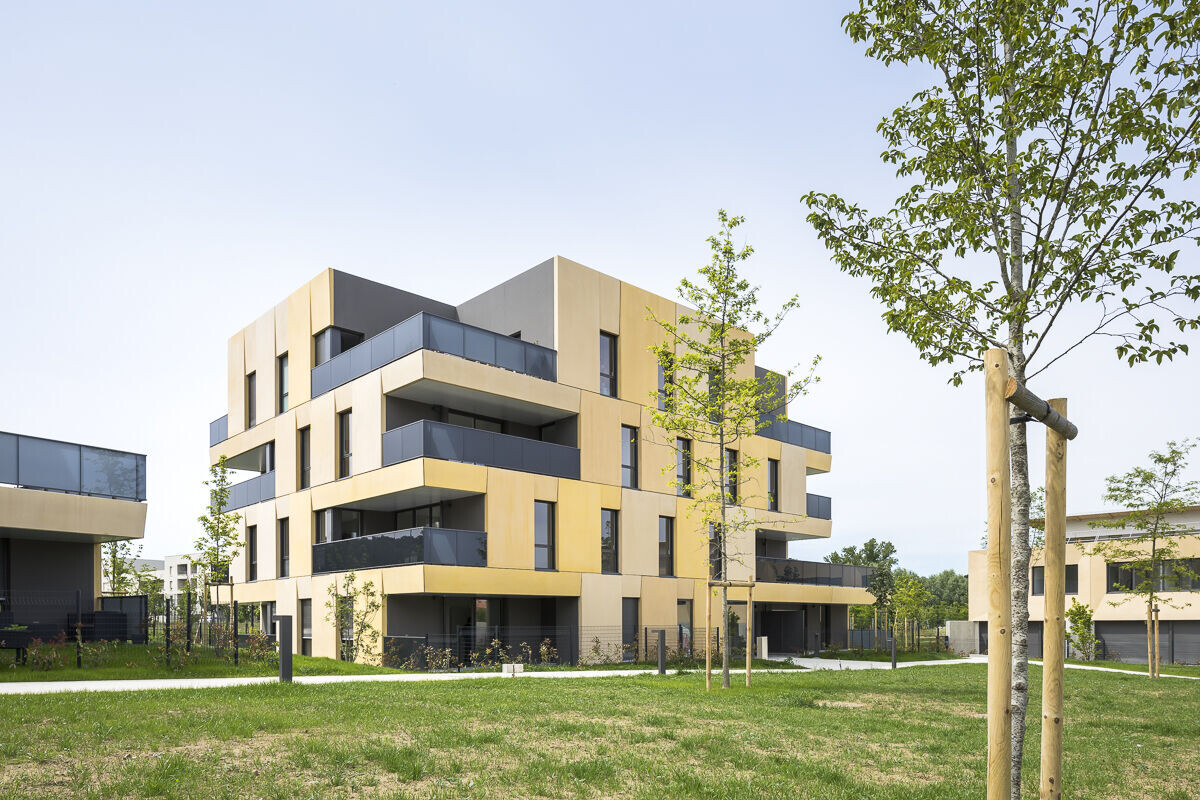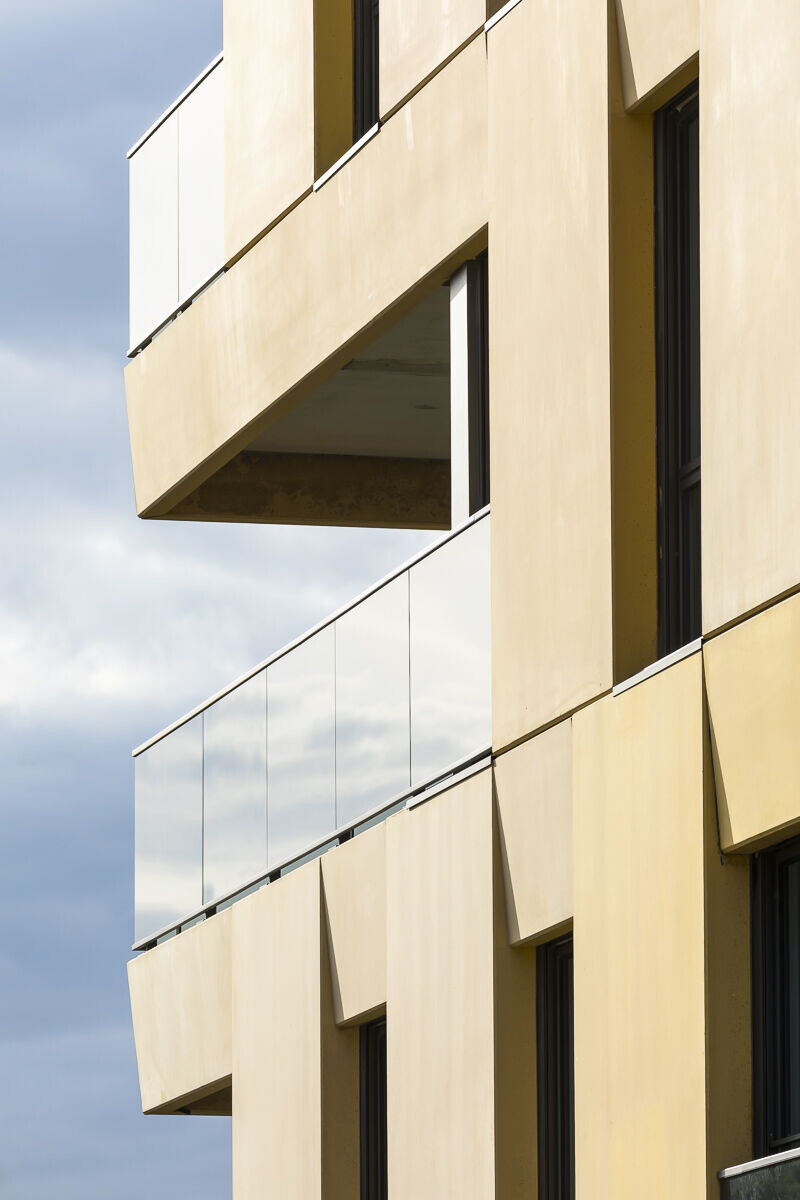In this project our objective was to produce a sober and everlasting architecture, with a strong relation with the urban project and the other buildings already built in it.
All the buildings are in clean shapes that rhythmically animates the facades and different elements of the projects have diversified heights: R+1 for the houses and R+3 for the apartment buildings. This difference in heights, along with the particular upper-level design of the apartment blocks, contributes at creating a new skyline that grow and develop along with the nearby operations and structure a new front for the park in the East front.

On the apartment buildings, all the private exterior spaces are carved in the volumes:
loggias are proposed for every apartment, giving more intimacy but also a shadowed and comfortable place during the summer. Moreover, the orientation of such spaces is studied to be optimized to the best.
Terraced houses are also designed to have generous exterior spaces, such as private gardens and terraces.

All the buildings have a carefully optimized structure, opening the possibility to invest the saved construction costs in added quality for material and details.
Volumes are all made of prefabricated mass-colored concrete, assuring an everlasting appearance. Three pigments are used to color the concrete, creating a subtle expressiveness shifting identity between the different buildings and modenatures, along with angled lintels, add fine details to the whole project.

Elevations are structured following a regular frame off full and voids, where windows are not conceived as a hole in the wall but more as an interruption of a whole surface.
On the corners we can find loggias and terraces, and the structure of the elevation alternate itself with every floor.
All this, the sculpted concrete panels along with an ordered drawing that change with the height of each building, give a vibrant feeling at the entire operation.




Material Used :
1. Facade cladding: Precast Concrete, enterprise Structure, ETCHART
2. Flooring: Tiles Gresceram, DESVRES
3. Doors: Wood, Malerba
4. Windows: Aluminium, K-Line
5. Roofing: Traditionnal Roof top





































