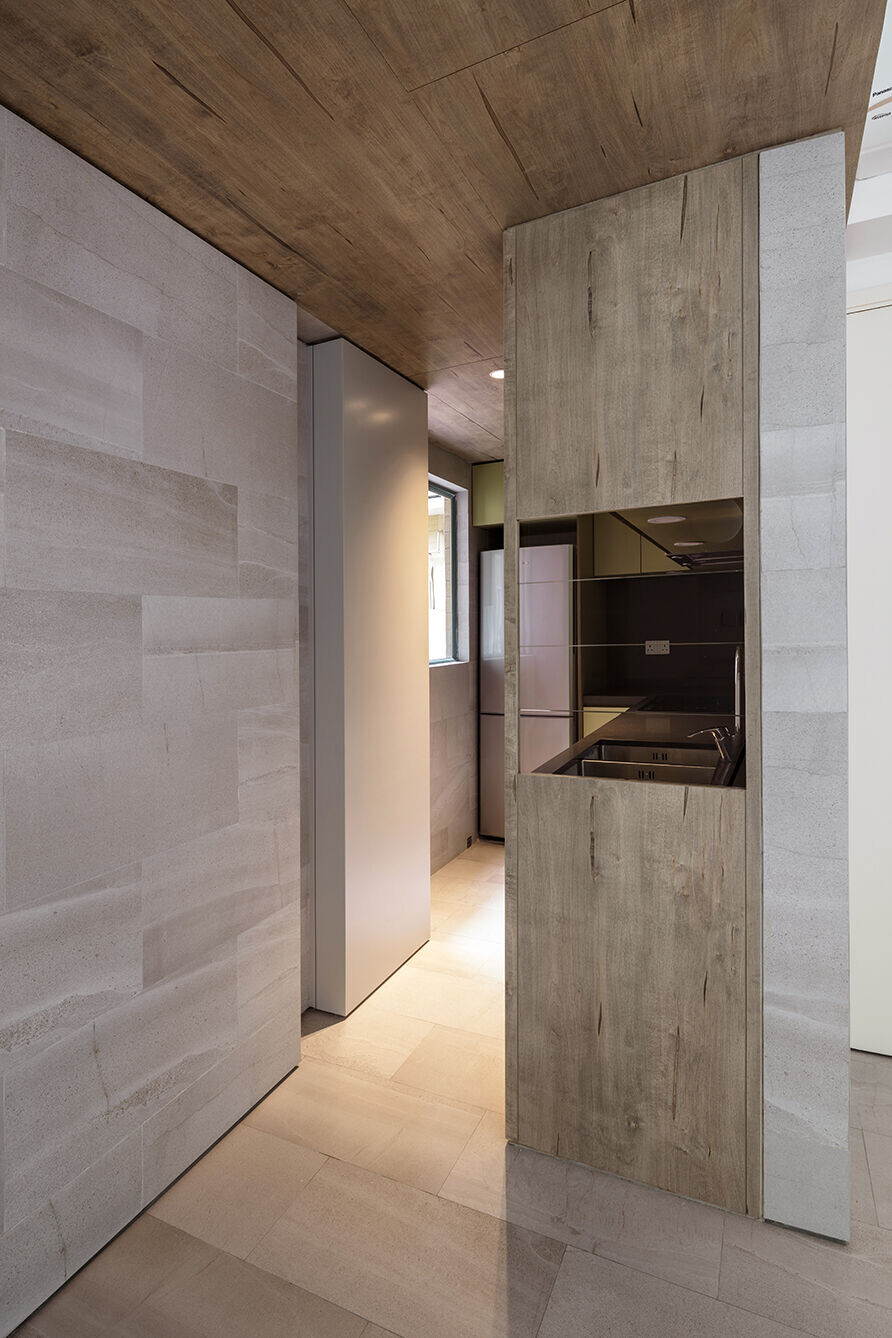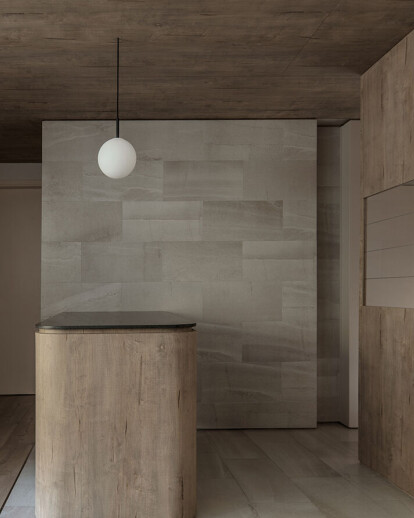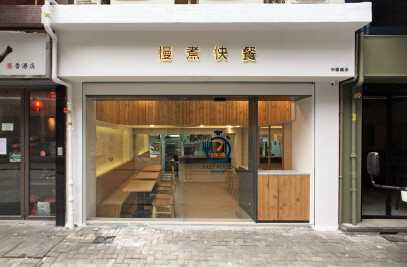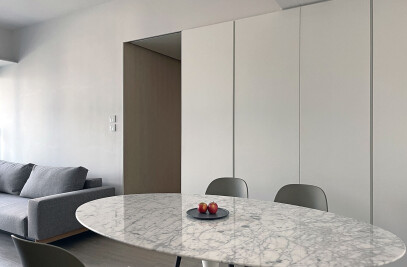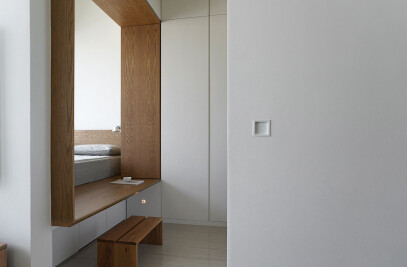The apartment unit sits very close to a hill in the Kowloon peninsula, and its main living space captures a calming view of the hillside.
In the rectangular volume of the main space, part of the wall is set back to form a wide opening that merges with the original corridor. This creates a slightly dimmer cavelike niche in front of the hill.
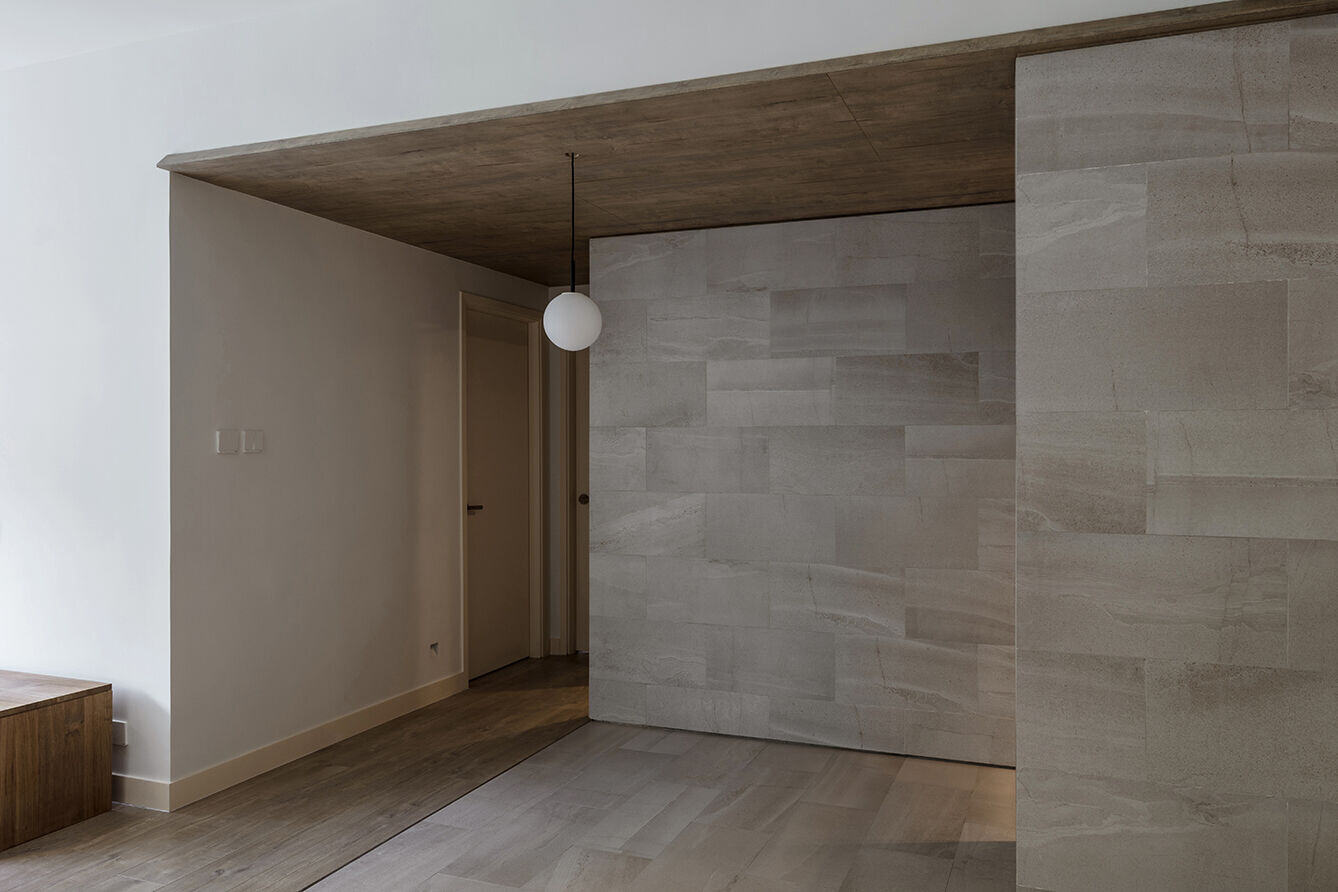
The inner sides of the niche are cladded in a contrasting hard and soft finishing, to reflect the different volumes and depths of this alcove. Right in the middle, a kitchen island is placed, which also functions as a bar next to the living area.
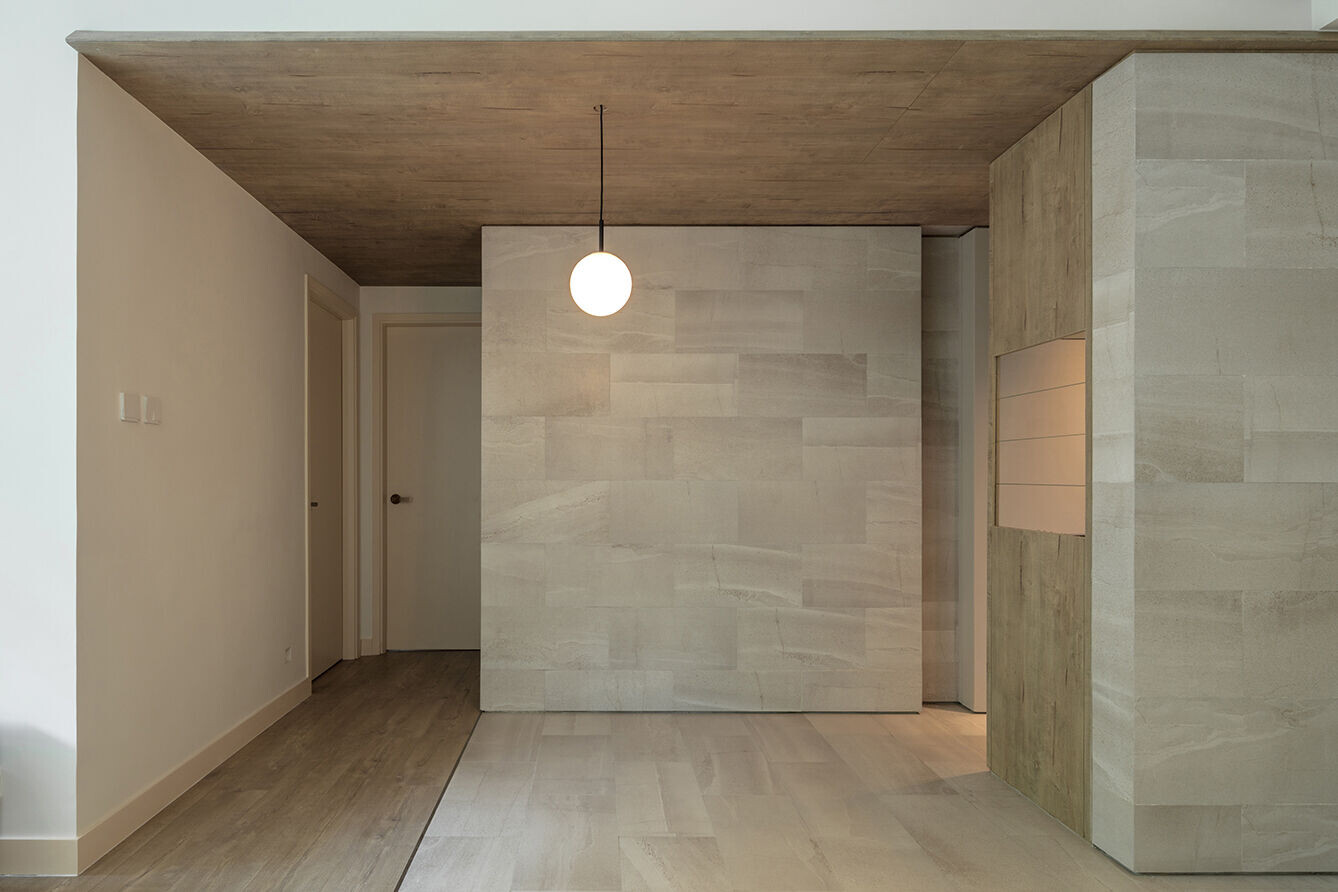
The components in the alcove appear as geometric elements when viewed through the portal from the living area. It adds a visual interest internally and together with the view of the greenery outside, they enrich the space in relation to its context.
