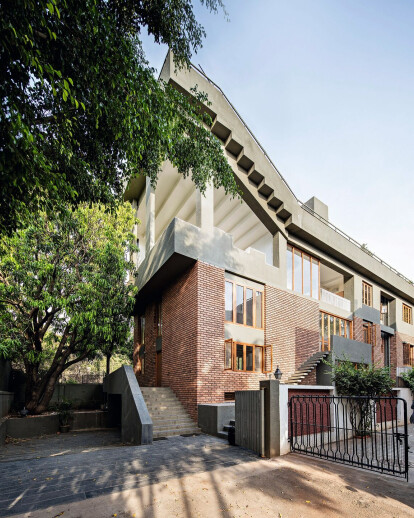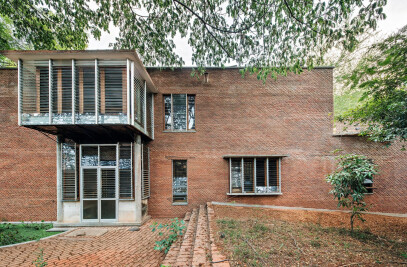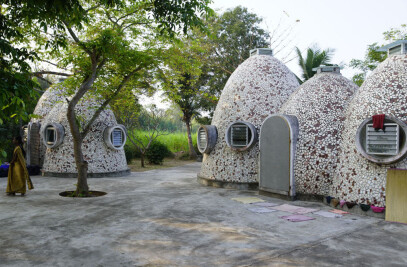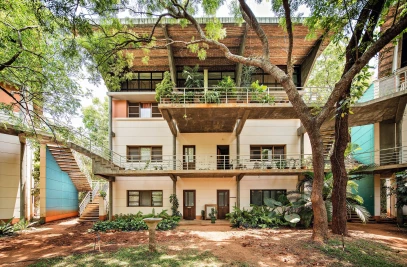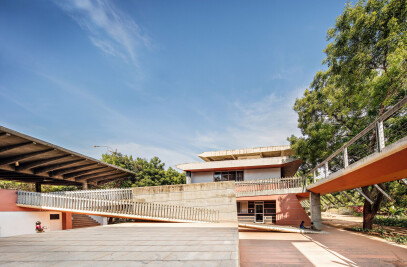The central idea was to work with levels, creating series of steps in the interior spaces that continue into the exterior landscape, to blend the edges between indoors and outdoors while creating a sense of expansion through the cascading steps. Through a central narrow water body that seems to cross through the house, and an adjacent doubleheight veranda space providing a range of volumes, porosity is achieved in the interiors with the illusion of a much larger presence of nature as the central experience, despite the function of the building as an urban residence.
The large roof overhang, covering entire streetscape passages and verandas, acts like a large umbrella. Instead of covering each window, balcony and veranda with sun shading and waterprotective projections, one single roof stretches over the whole residence and protects it from harsh sun and heavy rain. The various bedrooms are arranged to have cross-ventilation and independence from one another, and yet are strongly connected through street-like open spaces that expand into balconies and terraces. These different seating areas are used according to the changing light conditions of the day and the seasons.
Outdoor vistas are aligned to flow through key living and dining spaces, with windows allowing transparency at either end of the axis which constantly leads to the landscaped exteriors at each end. Verandas and terraces on various levels and long cascading steps along water bodies encourage the interior activities to spill over into transition spaces between inside and outside. The structure is made of exposed brick masonry interspersed with plastered surfaces and a reinforced concrete roof. The Residence Kranti Kanade inconspicuously merges into its immediate surroundings and creates a sense of the outdoors coming indoors despite the compact urban context of the site.
