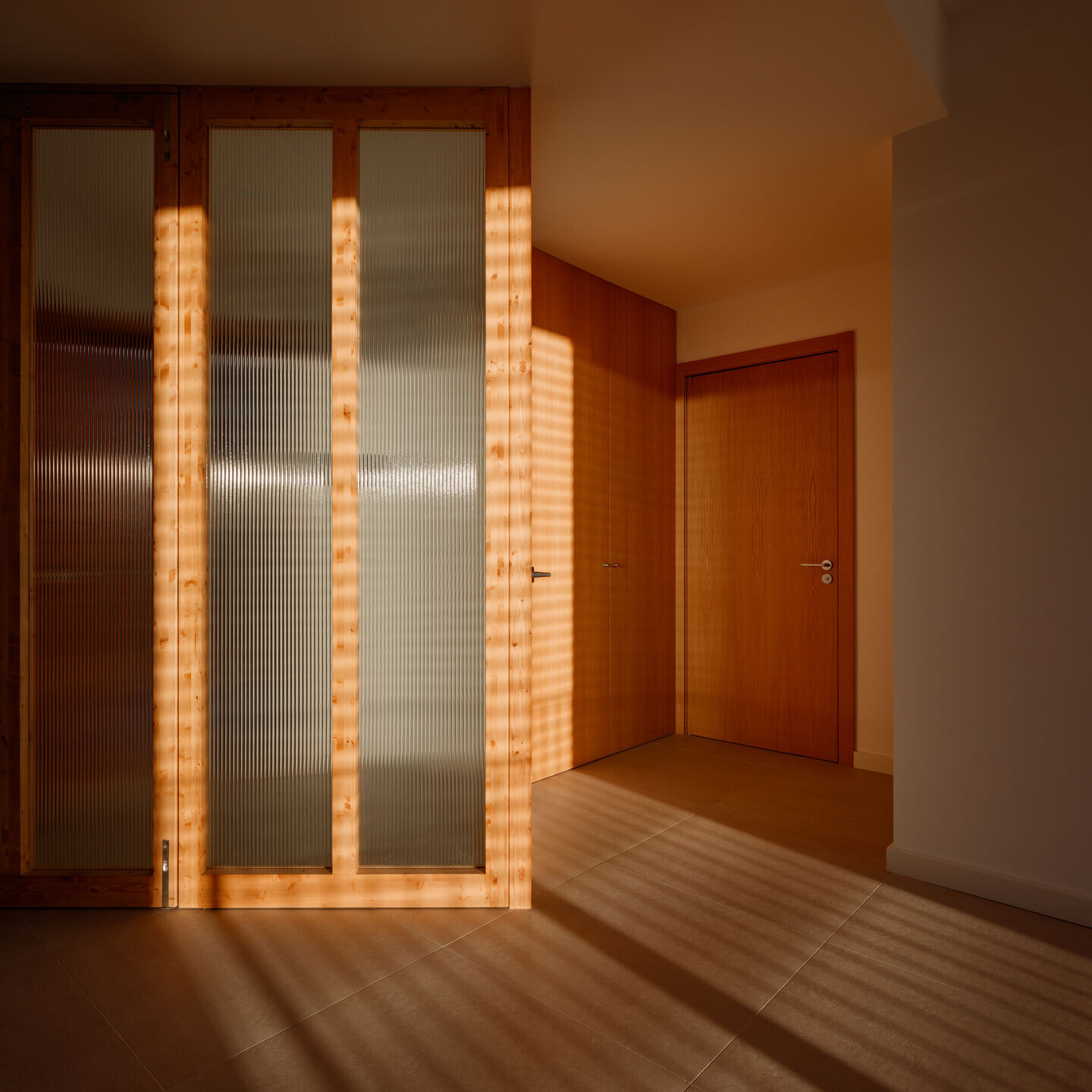Building of 10 dwellings between party walls in Barcelona, with their corresponding communal areas (on the ground floor, first floor and roof), commercial space and storerooms in the basement.
There are two typologies of dwellings, two larger ones, occupying the entire level, located on floors 1 and 2. And the compact dwellings, on floors 3 to 6. All of them have balconies overlooking the street and/or interior courtyard, protecting the interior spaces of the dwellings from the sun and providing them with private exterior spaces.
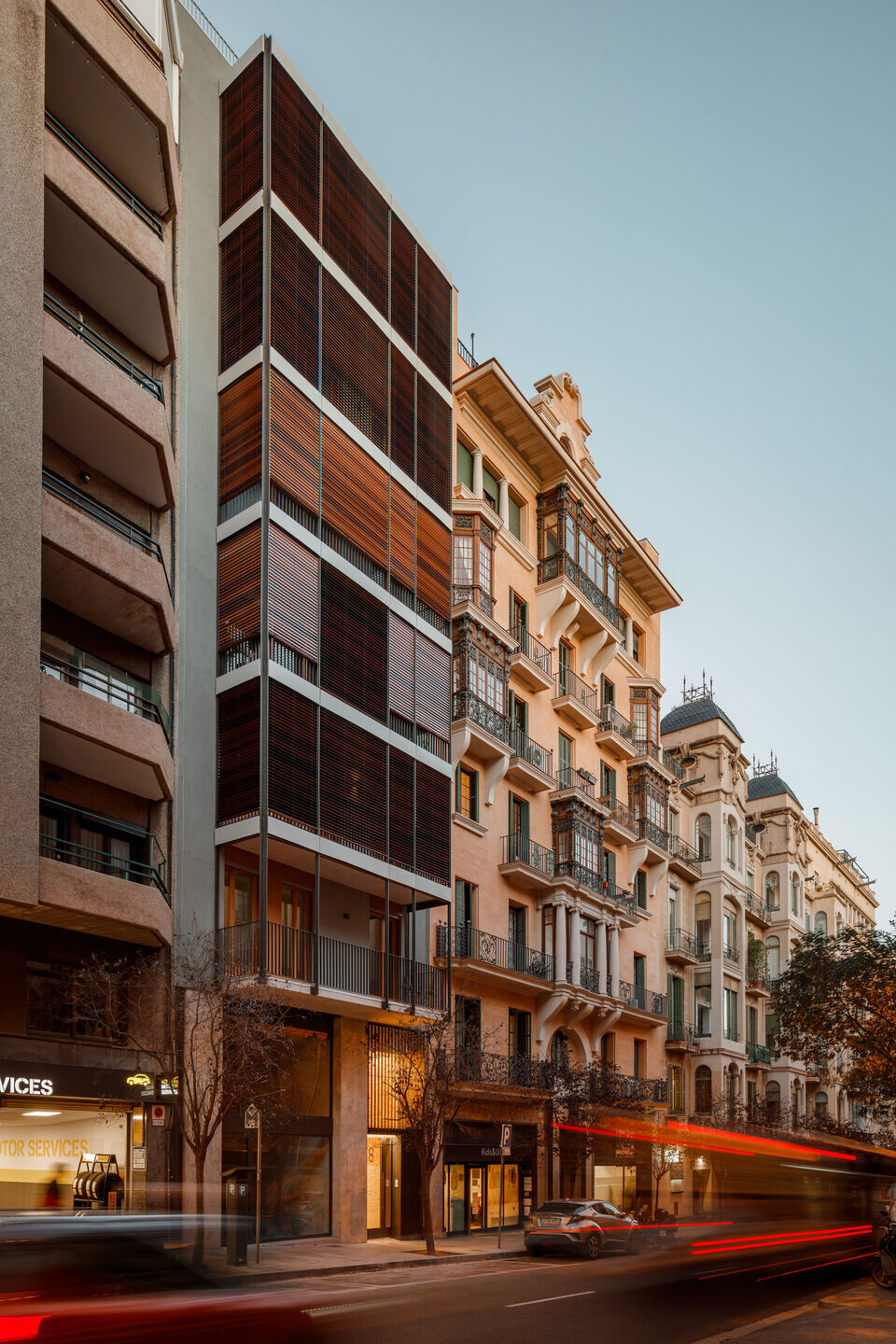
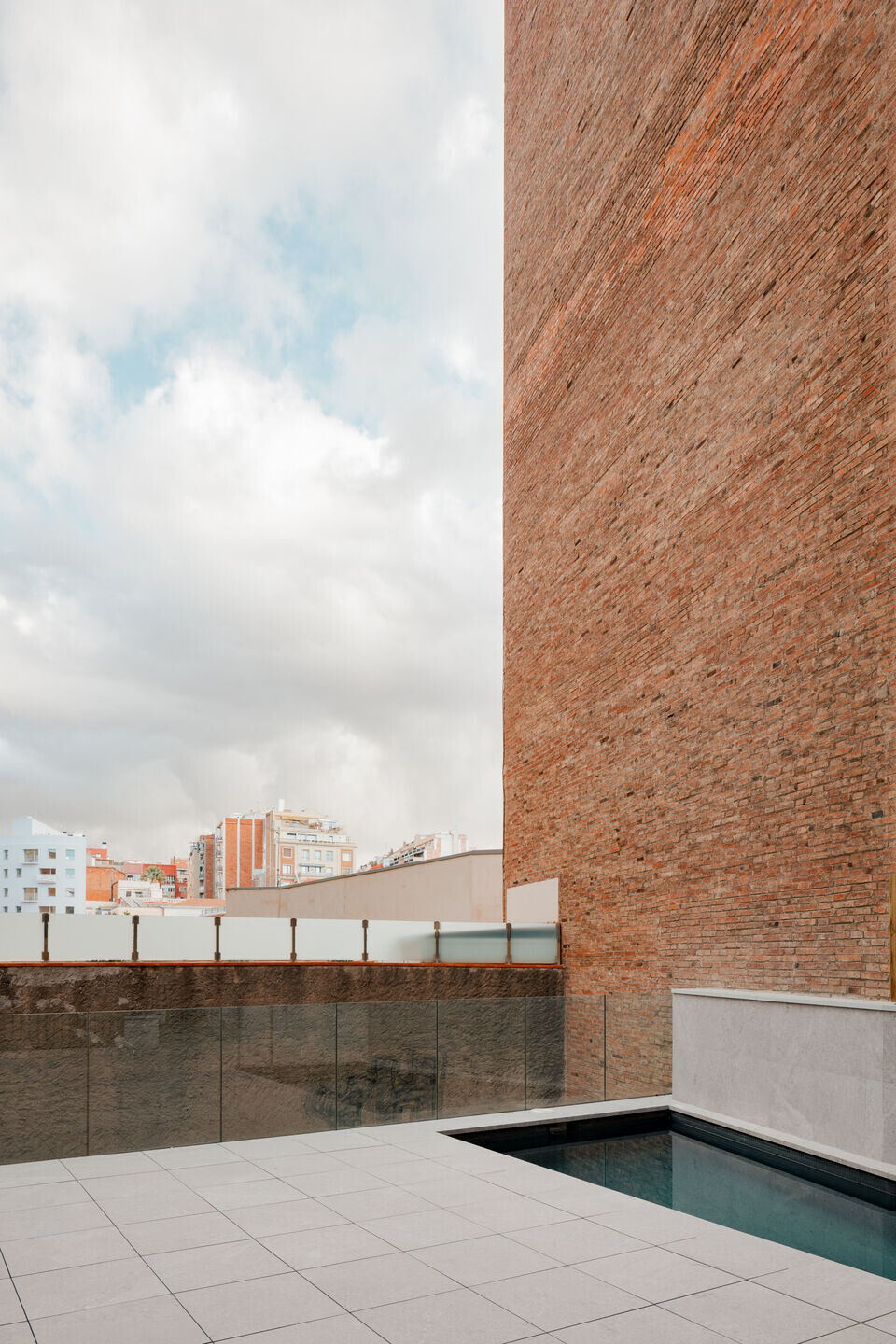
In contrast to the classic horizontal property layout, two incisions are made, generating two large voids in the built volume, which structure the building:
The first incision is made adjacent to the party wall of the neighbouring listed building, leaving it visible and reinforcing its presence on the different levels of the building. This void manifest itself in the ground floor access (up to the existing rear courtyard) and accompanies the circulation through the building's staircase. On reaching the first floor, it connects with the outdoor communal space located on this level, equipped with a swimming pool and green areas.
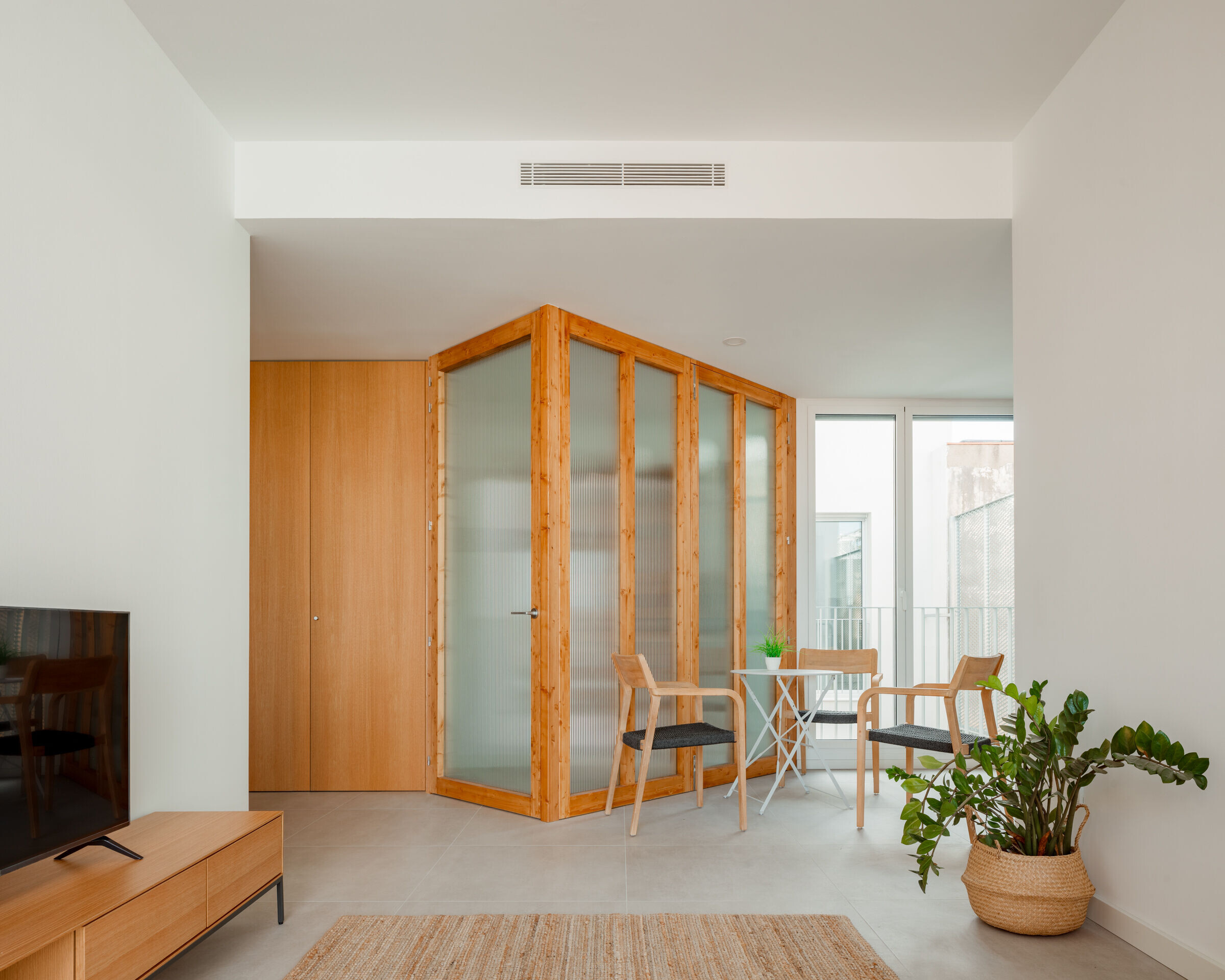
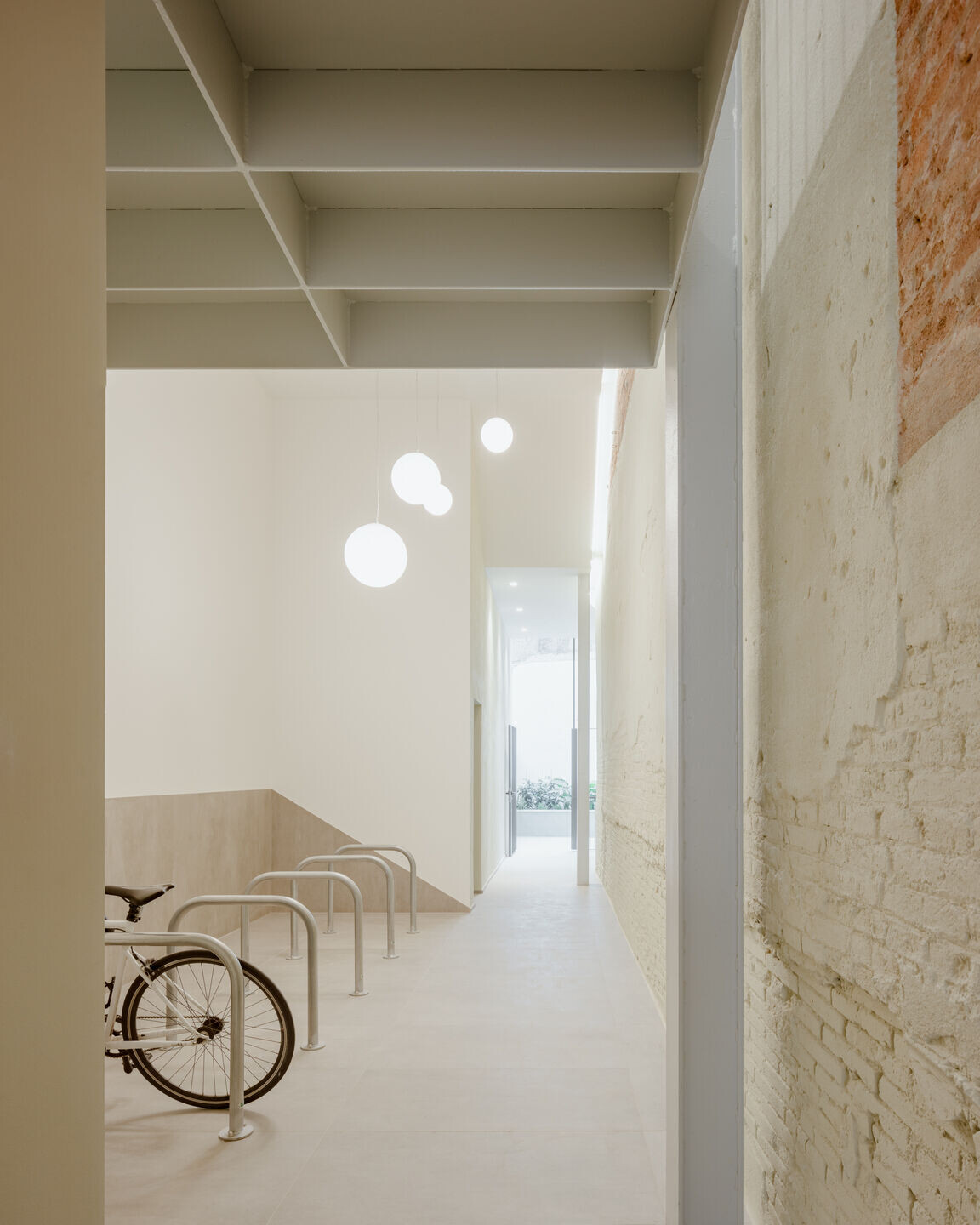
The second incision is located inside the building, generating an intermediate courtyard, on floors 3 to 6, which allows lighting and cross ventilation of all the dwellings located on these levels. This generous inner courtyard is a garden, with climbing planting on the lower and upper levels.
These two incisions (vertical and horizontal) are linked through the circulation spaces.
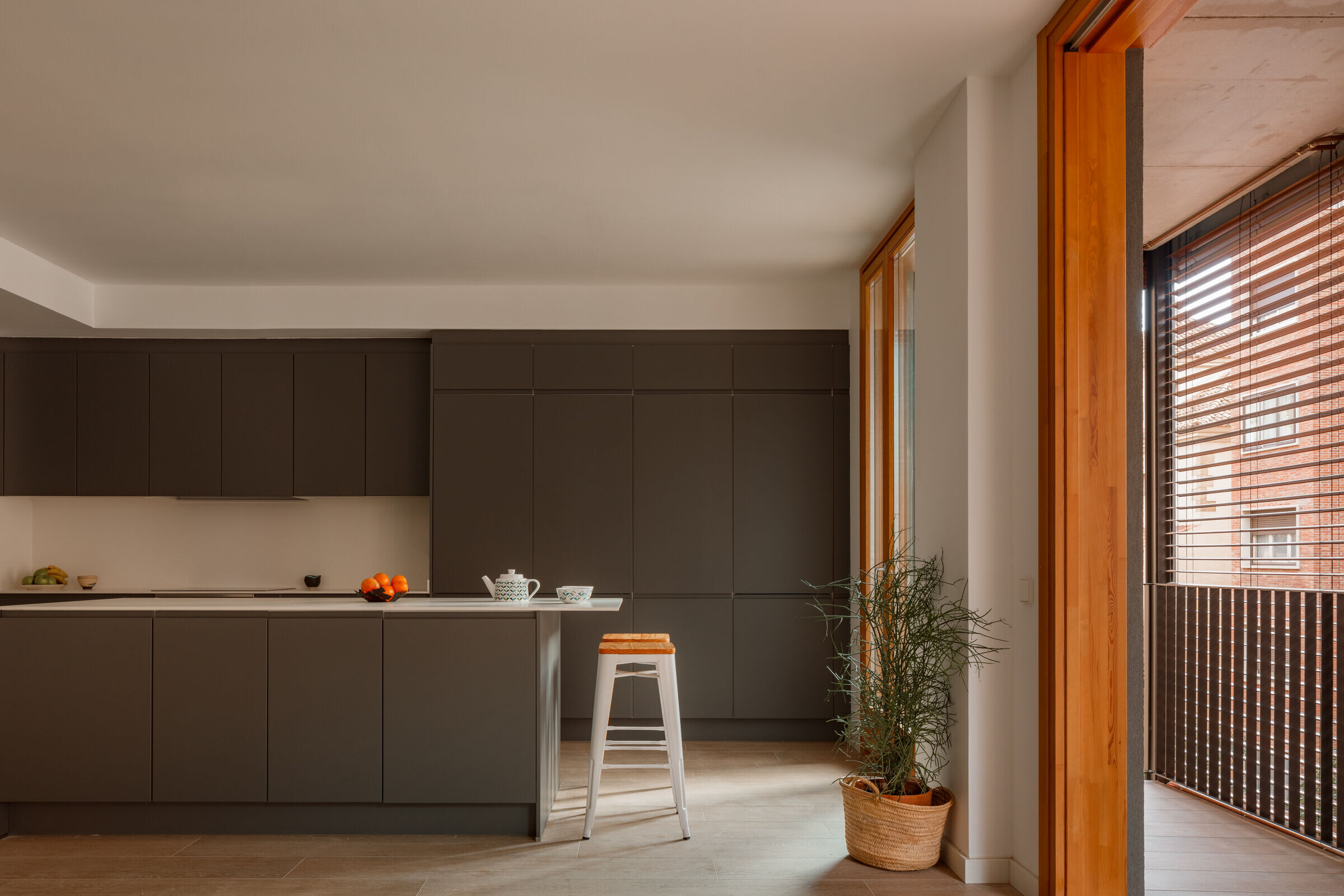

Thanks to the developer, who is conscious of building where environmental comfort, energy efficiency and the need to create healthy spaces has been a priority. A sustainable building has been achieved with a high level of comfort, from a lighting, thermal and acoustic point of view. Centralised air-conditioning and ventilation installations, grey water recovery, rainwater storage, including Bio-switch, reduction of VOCs in paints and the inclusion of landscaped areas in the communal spaces. All the dwellings have large lighting openings, with solar protection to control irradiation, as well as cross ventilation of the spaces.
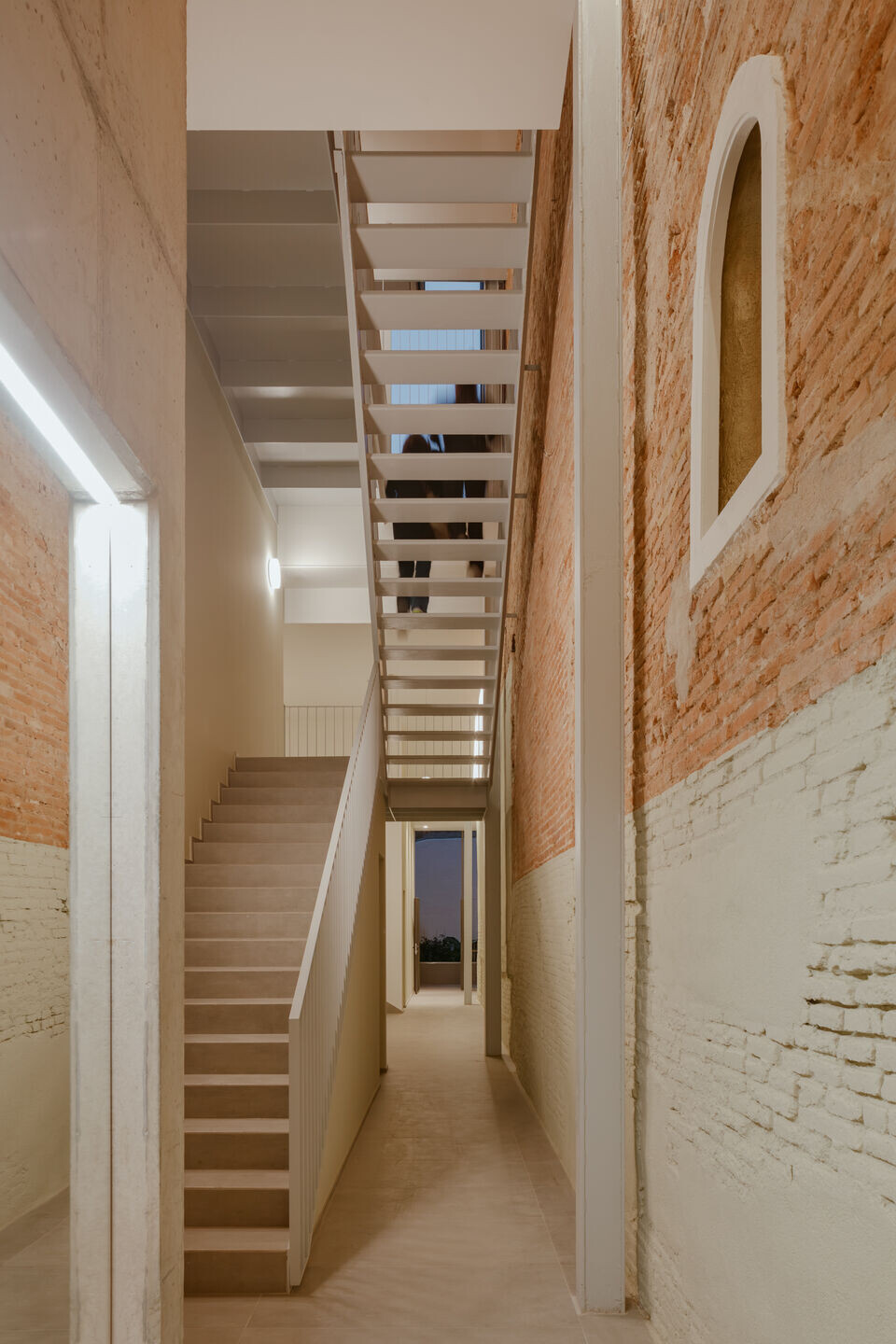
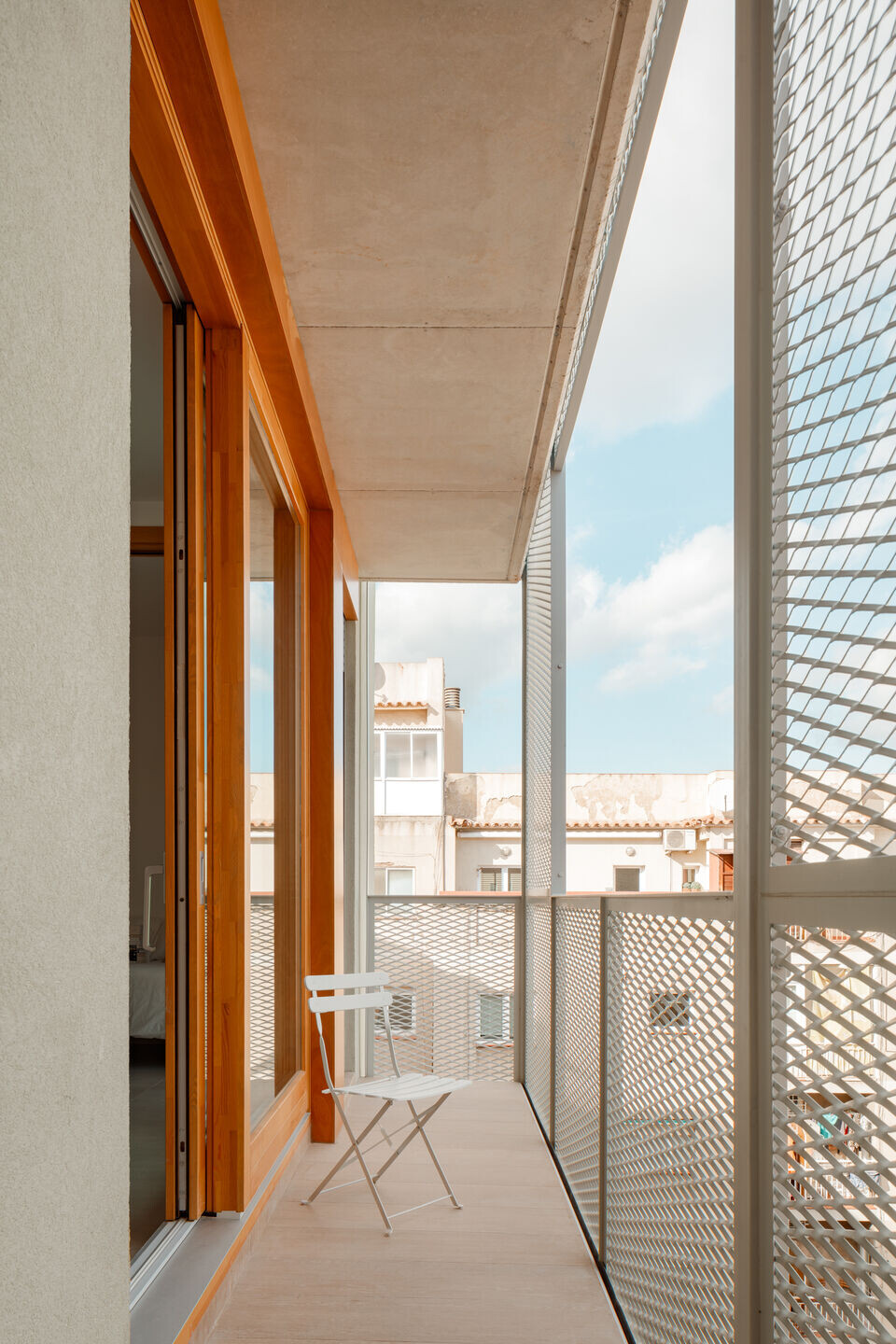
Team:
Marcove Industrial S.l.: Developer
Yolanda Olmo, Anna Llimona, Aitor Estévez: Architects
Estructuras Viladecans Slu: Structure
Haus Healthy Buildings: Integral Project and Site Management
S4: Structural Calculation and Design
Ordeic: Calculation and Design of the Installations
Francesc Sampedro: Acoustic Engineering
Joel Vives: Execution Management
Juan Vicente Porcar: Bim
Builder: Marjes Valles S.l
Aitor Estévez: Photographer
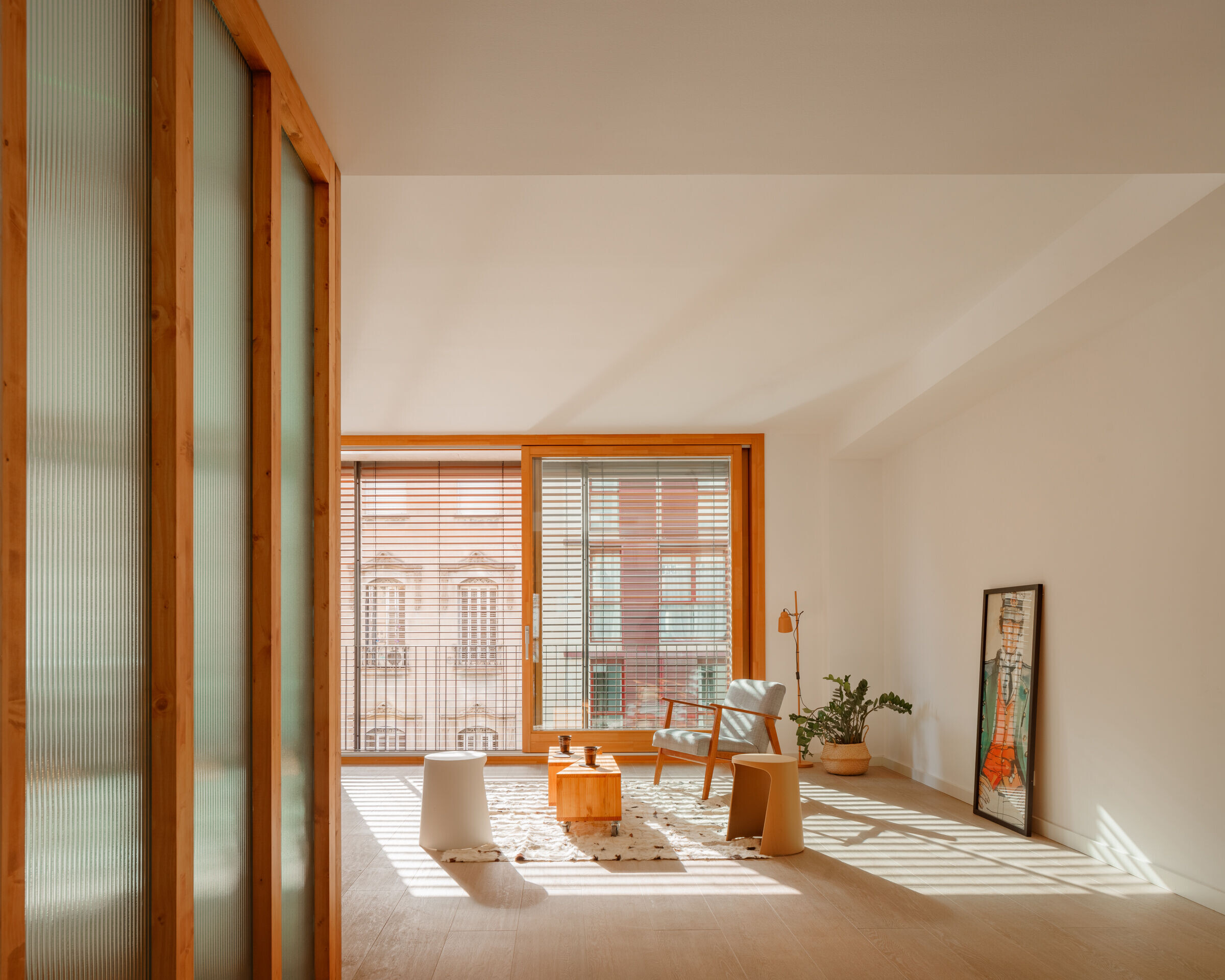
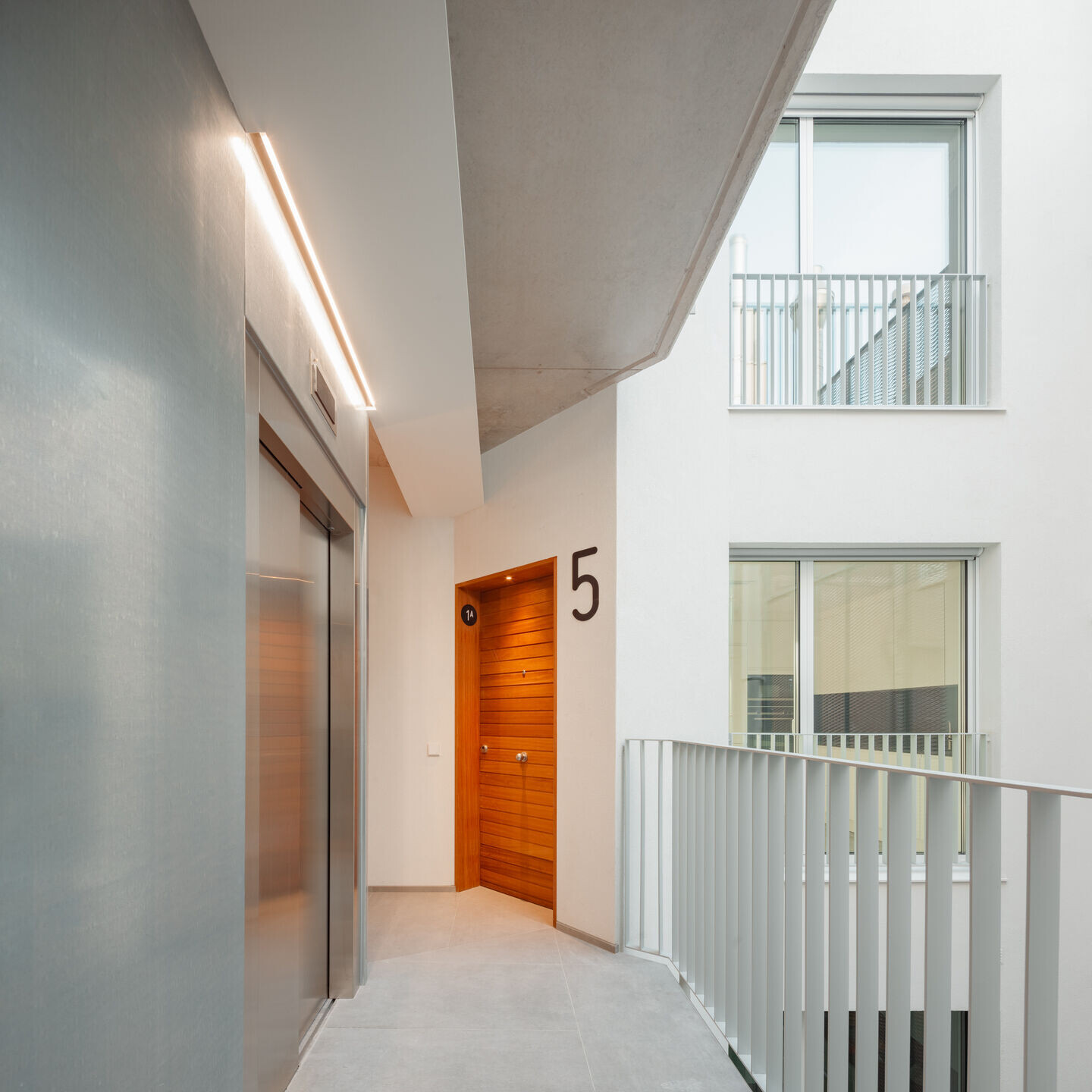
Materials Used:
Metalwork: Enmometall Sl
Installations: Instalacions Requejo Sl
Sunscreens: Industrial Gradhermetic Sa
Flooring: Pamesa Ceramic Sa
Doors: Carré-furniture Sau, Fusteria Sant Isidre Sl
Windows: Carinbisa Carpinteria Industrial Binefar Sa
Pool: Construcciones Deportivas Guniresa Sa
Kitchen: a.solanes2010 Sl
