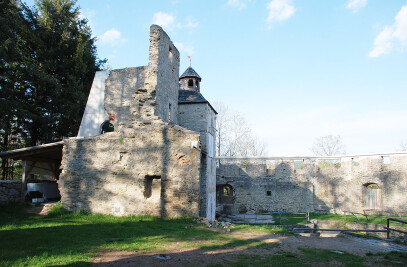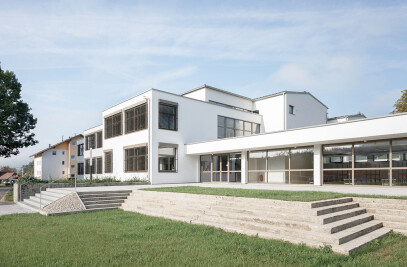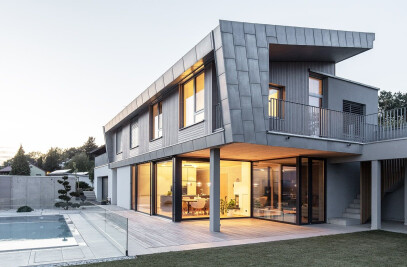A look at the site plan reveals an unusual cubature – a very narrow and very elongated structure.


A 35-meter-long single-family house sits on the northern property line and opens up to the south, following the course of the slope. The slender figure of the building is based on the one hand on the shape of the plot and on the other hand on the orientation towards the cardinal points – in this way a clear line develops among the multitude of surrounding building structures.


The internal sequence of rooms develops along a kind of main street, whereby this elongated development zone simultaneously forms the backbone of the south-facing living areas. From the garage to the sheltered outdoor area, all room functions are accessed via internal path axis; - through the kitchen, one can directly access the sheltered outdoor terrace, which offers an undisturbed view of the countryside.


The entire ground floor is accompanied by terrace, pool level and access to garden. This stepped terrace landscape leads to an “extension” of the living space, blurring the boundary of inside and outside, or terrace and garden becomes an outdoor living space.










































