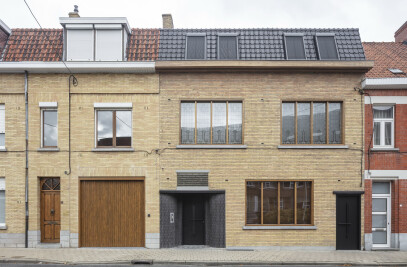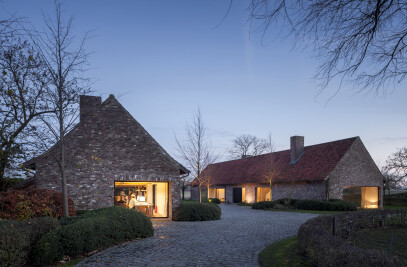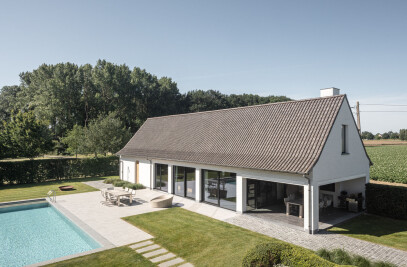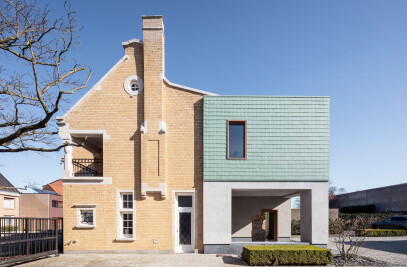Nestled in the serene heart of Brugge's Sint-Andries neighborhood, adjacent to the Frederick Sander Park, the former office building site finds new purpose in the Abdijbeke residential project. Consisting of two buildings, each with 19 spacious, light-filled apartments.


Project Abdijbeke responds to the genius loci. Meticulously crafted volumes and lush greenery seamlessly merge, enriching the neighborhood with newfound vitality. Echoing the legacy of Frederik Sander, a renowned orchid specialist who established a plant nursery here in 1894, the district's vibrant street names harken back to its flourishing past.


In line with the ethos of the ‘Sanderkwartier’ - neighborhood, the buildings are strategically positioned, creating a green plateau nestled between them, opening up to the Frederick Sander Park. This design choice prioritizes pedestrian and cyclist accessibility, fostering a sense of community and connection.


A frivolous white structure pays tribute to the site's historical greenhouses and adorns the south-facing façades. This amalgamation of terraces and planters serves as a versatile filter, providing protection from excessive sun and ensuring privacy for residents.


The abundance of natural light in the sunny apartments guarantees a high quality of living. The open living spaces seamlessly extend onto sun-drenched terraces, oriented towards the south. Duplexes, with their generous voids, amplify the sense of space. Each structure showcases a unique penthouse, complete with a generous terrace and expansive vistas.
The roofs and facades are facetted, thus expressing some dynamism and optimizing orientation to enable maximal daylight exposure. The rhythmic interplay of vertical windows is enlivened by subtle variations in position and width, offering the structure a surprising aesthetic.


Crafted from beautiful, warm, and sustainable façade materials, the building harmoniously blends into its urban surroundings. Simultaneously, it stands out prominently against its lush green backdrop.
Sustainability is at the core of this project. It epitomizes forward-thinking urban planning and spatial design by repurposing and valorizing a high-quality, easily accessible site, with a focus not only on the plot itself but also on the broader neighbourhood. Two blocks, perched on a green plinth, with an underground parking facility, allow the area to be transformed into a park, creating a generous and inviting space for residents and visitors alike.
The site enjoys close proximity to key amenities and is well-connected via public transport. Anticipated future developments such as car-sharing initiatives, expanded cycling networks, and improved public transit options are set to reduce car traffic, fostering a serene environment with abundant green spaces.


Abdijbeke envisions a future where ownership boundaries between private and public spaces blur, creating a win-win situation for both residents and the community at large. The project is playful and equally rational, massive and light, transparent and secure.

This will be a place that ignites the senses, evoking wonder and enriching the lives of those who call it home. A place designed for connection, community, and shared experiences. Abdijbeke transcends being merely a residential project; it stands as a tribute to a sustainable, harmonious way of life in the heart of residential area in Bruges.
























































