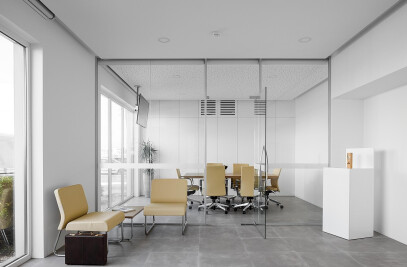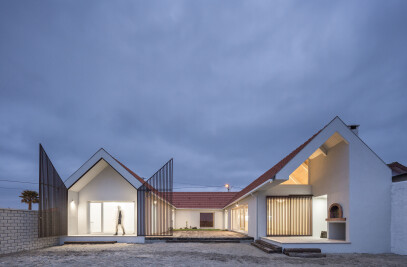The Subenshi restaurant’s owner, in Aveiro, challenged us to intervene in the existing catering space of one of the dining rooms. The existing space was already considered, by its clients, of excellence, due to its quality and presentation, which turned this project even more demanding. We wanted to improve the atmosphere and comfort of the dining room, and still preserve its identity. There was a bar area in the room’s lower bound, which didn’t work, and was later converted to a restoration zone, with a U-shaped bench with the purpose of boosting its utility. We offered continuity to the existing roof, and built a “Moliceiro” that seemed to make perfect sense given the presence of the Ria canals, in Aveiro. At the top of the room the entire wall surface was covered with moss and a full-width mirror with hidden lighting, meant to magnify and reflect the recreated atmosphere. When it comes to the furniture planning, some of the existing sofas were replicated, but we designed the structure of the tables and respective tops with an equal finish to the one used to the boat, creating a connection between both. Taking into account the needs of logistical support to the employees’ service, a counter was added to the entrance area of the room, which welcomes its clients and defines this new space. The quality of this project would never have been possible without the support of Broomstick, Beetlewood and CASCI.
Project Spotlight
Product Spotlight
News

Fernanda Canales designs tranquil “House for the Elderly” in Sonora, Mexico
Mexican architecture studio Fernanda Canales has designed a semi-open, circular community center for... More

Australia’s first solar-powered façade completed in Melbourne
Located in Melbourne, 550 Spencer is the first building in Australia to generate its own electricity... More

SPPARC completes restoration of former Victorian-era Army & Navy Cooperative Society warehouse
In the heart of Westminster, London, the London-based architectural studio SPPARC has restored and r... More

Green patination on Kyoto coffee stand is brought about using soy sauce and chemicals
Ryohei Tanaka of Japanese architectural firm G Architects Studio designed a bijou coffee stand in Ky... More

New building in Montreal by MU Architecture tells a tale of two facades
In Montreal, Quebec, Le Petit Laurent is a newly constructed residential and commercial building tha... More

RAMSA completes Georgetown University's McCourt School of Policy, featuring unique installations by Maya Lin
Located on Georgetown University's downtown Capital Campus, the McCourt School of Policy by Robert A... More

MVRDV-designed clubhouse in shipping container supports refugees through the power of sport
MVRDV has designed a modular and multi-functional sports club in a shipping container for Amsterdam-... More

Archello Awards 2025 expands with 'Unbuilt' project awards categories
Archello is excited to introduce a new set of twelve 'Unbuilt' project awards for the Archello Award... More


























