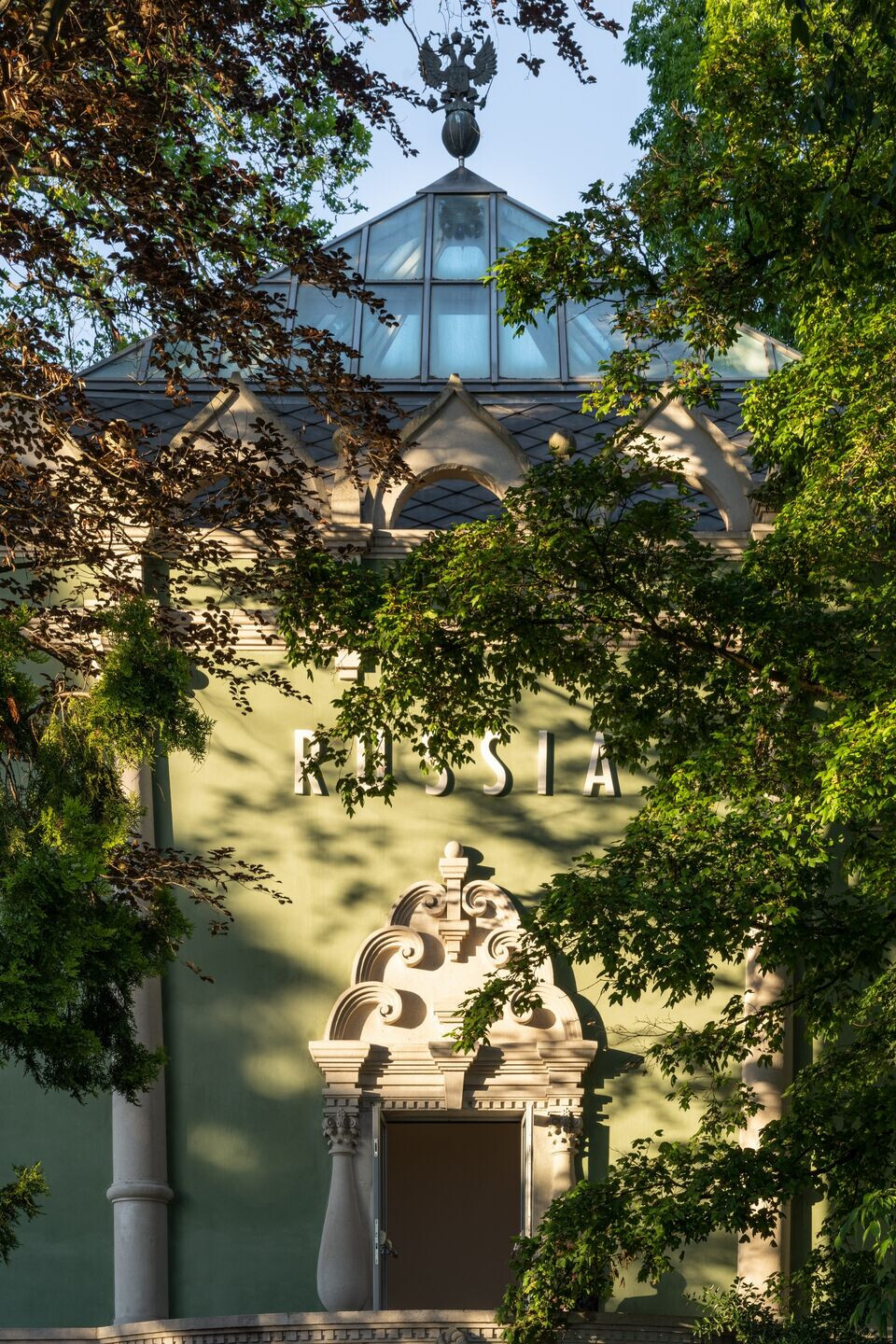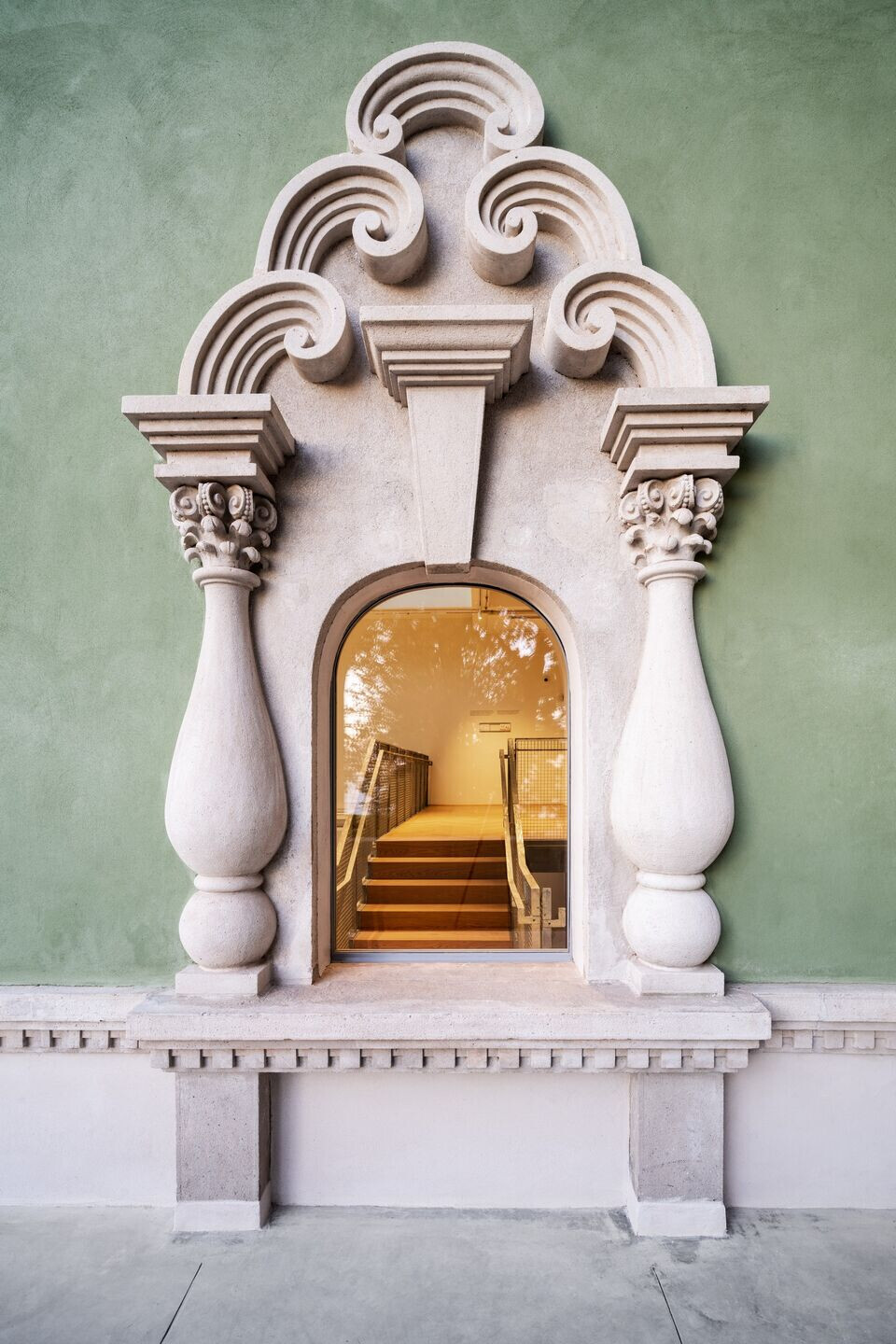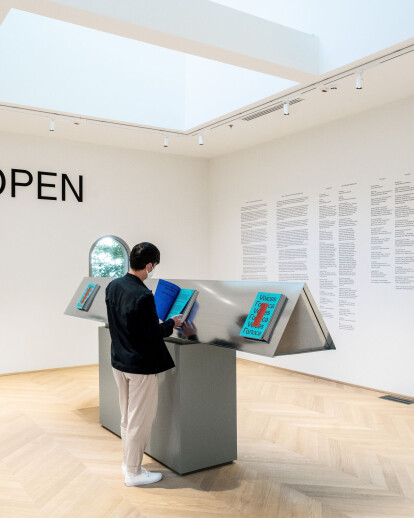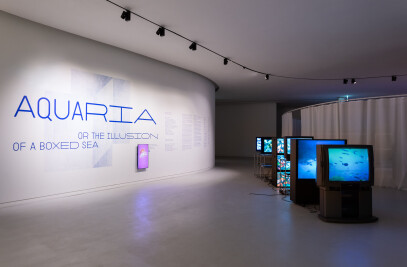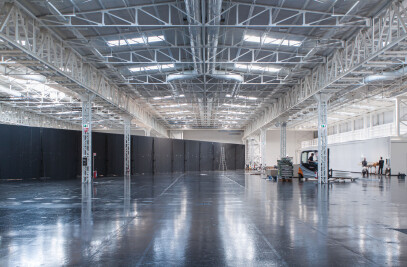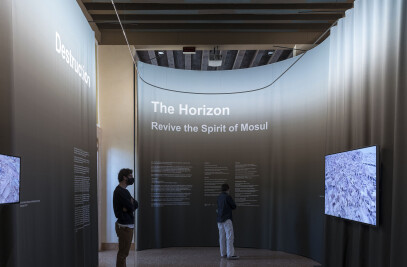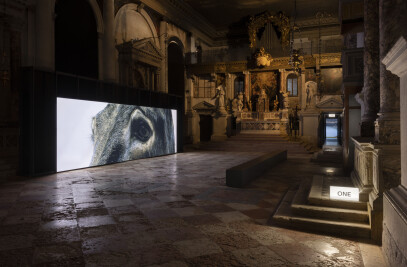For the past two years, the Russian Federation Pavilion has explored the public role and social relevance of cultural institutions in times of global crisis, with a will to rebuild itself on more solid and inclusive grounds.
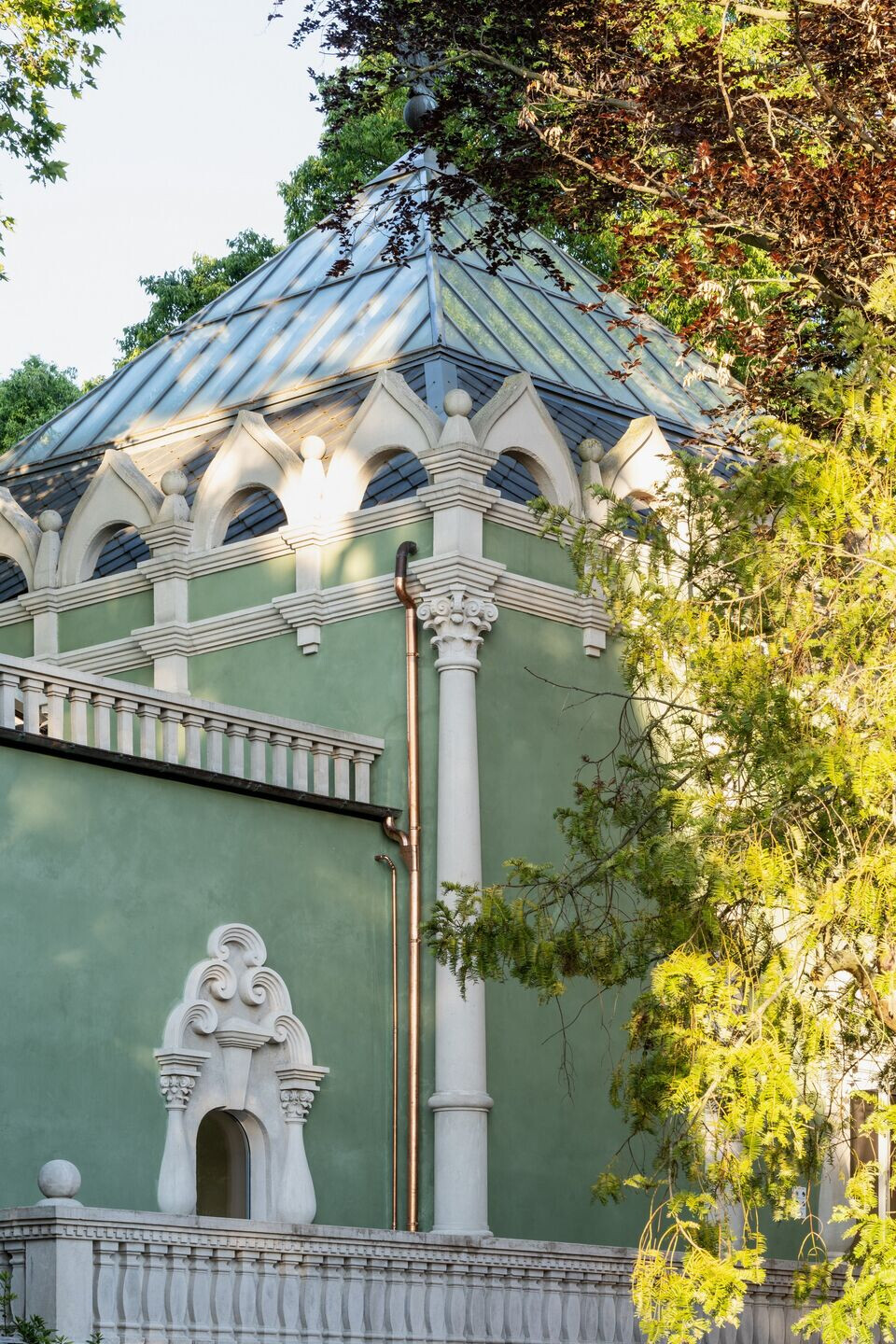
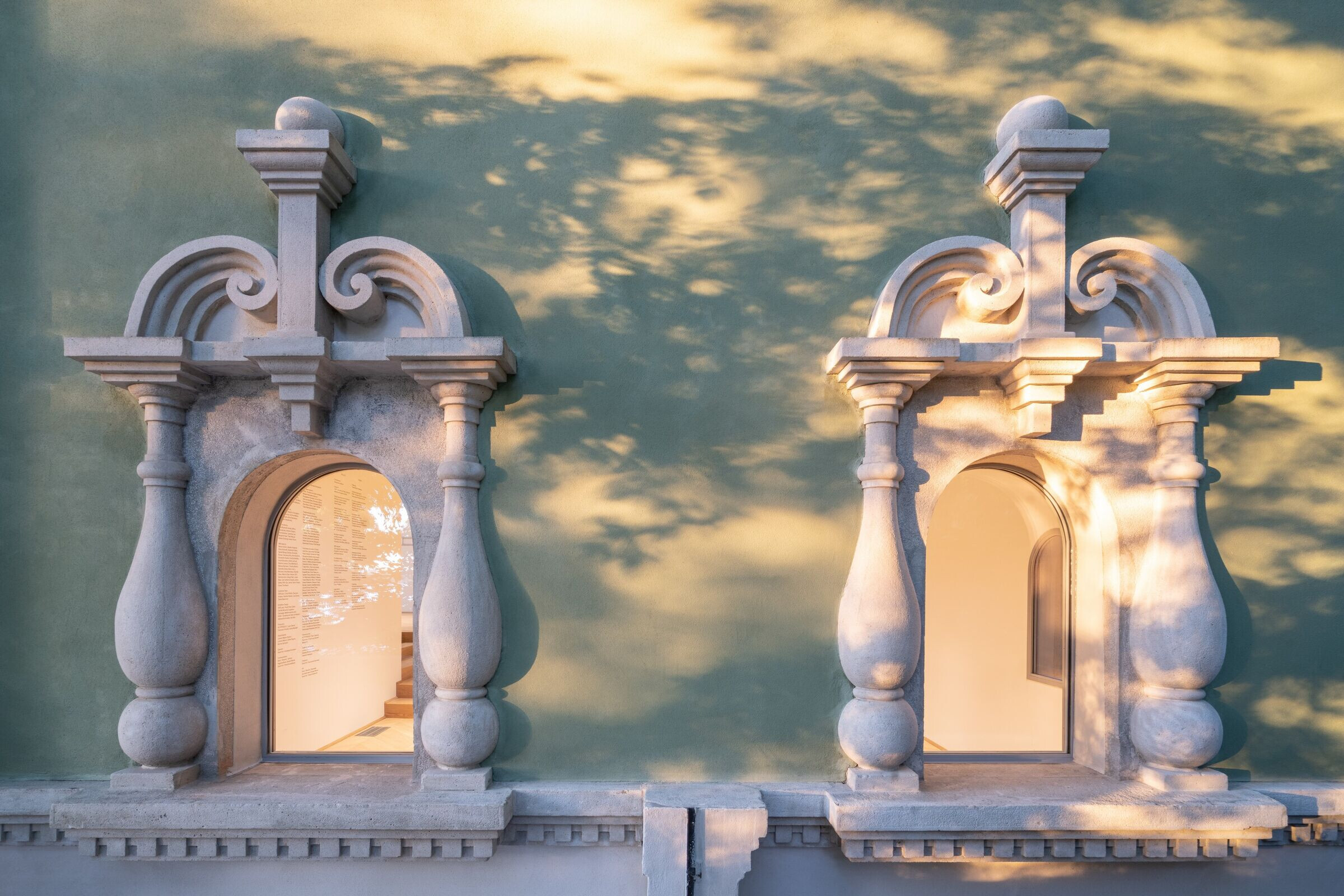
Striving towards the reconstruction of both its architectural and institutional structures, the Russian Pavilion has located an ideal testing ground to experiment with more empathetic and meaningful forms of alliances and kinships in the amorphous, nebulous space suspended across different dimensions – the physical, the digital and everything in between. It is in this tension that Open has found a tentative answer to the question posed by the curator of the 17th Architecture Biennale, Hashim Sarkis: How will we live together?
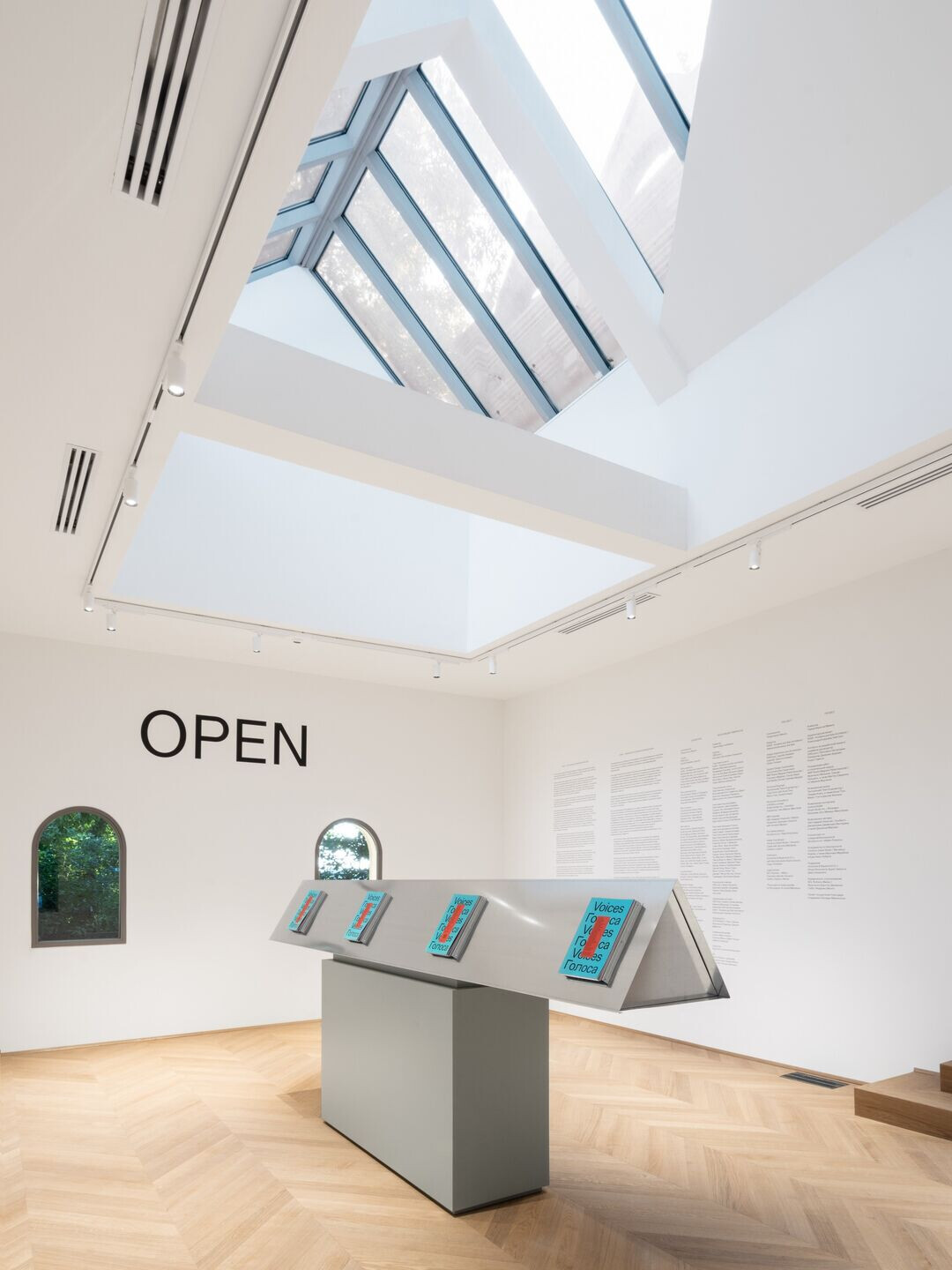
The Russian Pavilion considers how we can re-think cultural institutions through overlapping perspectives: the transformation of its own physical architecture, the digital environments that we access daily, and the network of relationships and individuals that populate them.
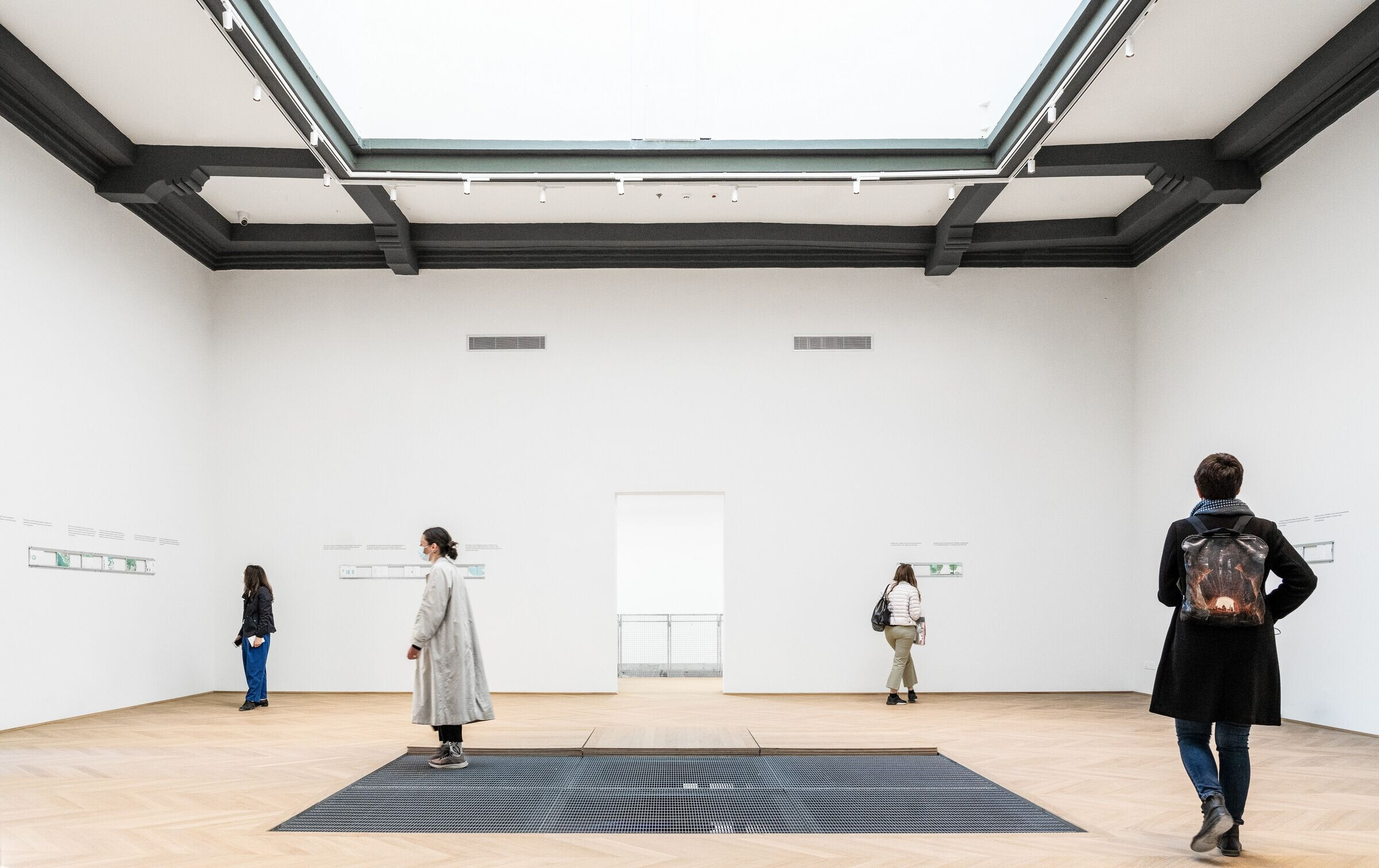
These three dimensions first converged in Open?, the online platform that was conceived in response to the postponement of the 17th Architecture Biennale. In early 2020, in the face of harsh lockdowns that put a break on our social and cultural exchange, the Russian Pavilion migrated online and continued to serve as a journal for new contents and collaborations, while connecting to audiences beyond the perimeter of Giardini and building up an archive for Biennales to come. What was meant to be a physical space for encounters gradually became a virtual gathering venue for a vast ecosystem of artists, architects, and thinkers.
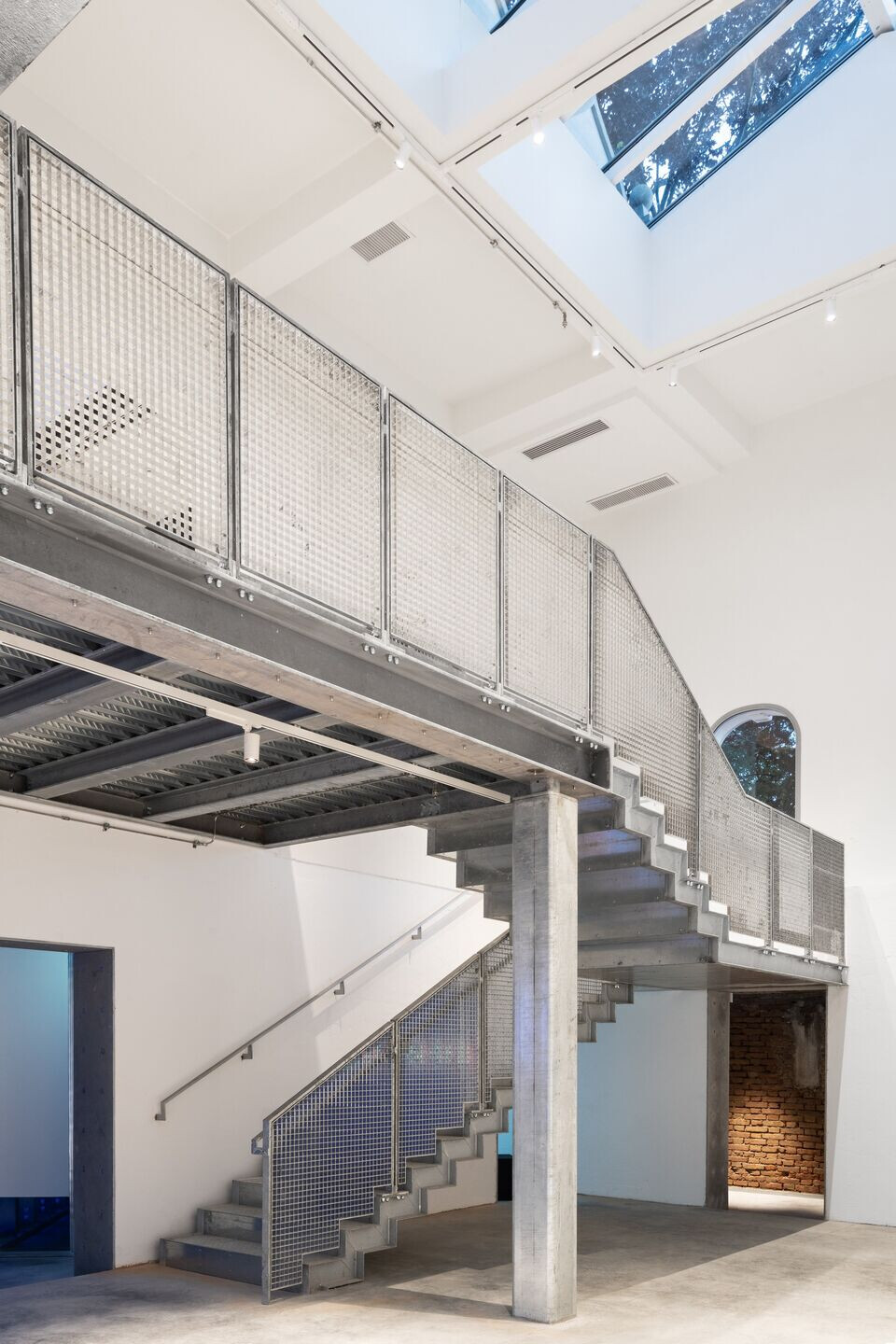
Today this exploratory journey has crystallized here in three interconnected components:
1- The showcase of an almost empty architecture, giving space to the project of transformation of the pavilion developed by the young Russian - Japanese office, KASA Architects (Aleksandra Kovaleva and Kei Sato) under the guidance of 2050.plus. Selected through an open call and reflecting on the legacy of the pavilion’s architect Alexey Schusev, KASA’s proposal engages with different models of care towards architecture, people and ecosystems, by opening up the architecture towards the gardens and the lagoon.
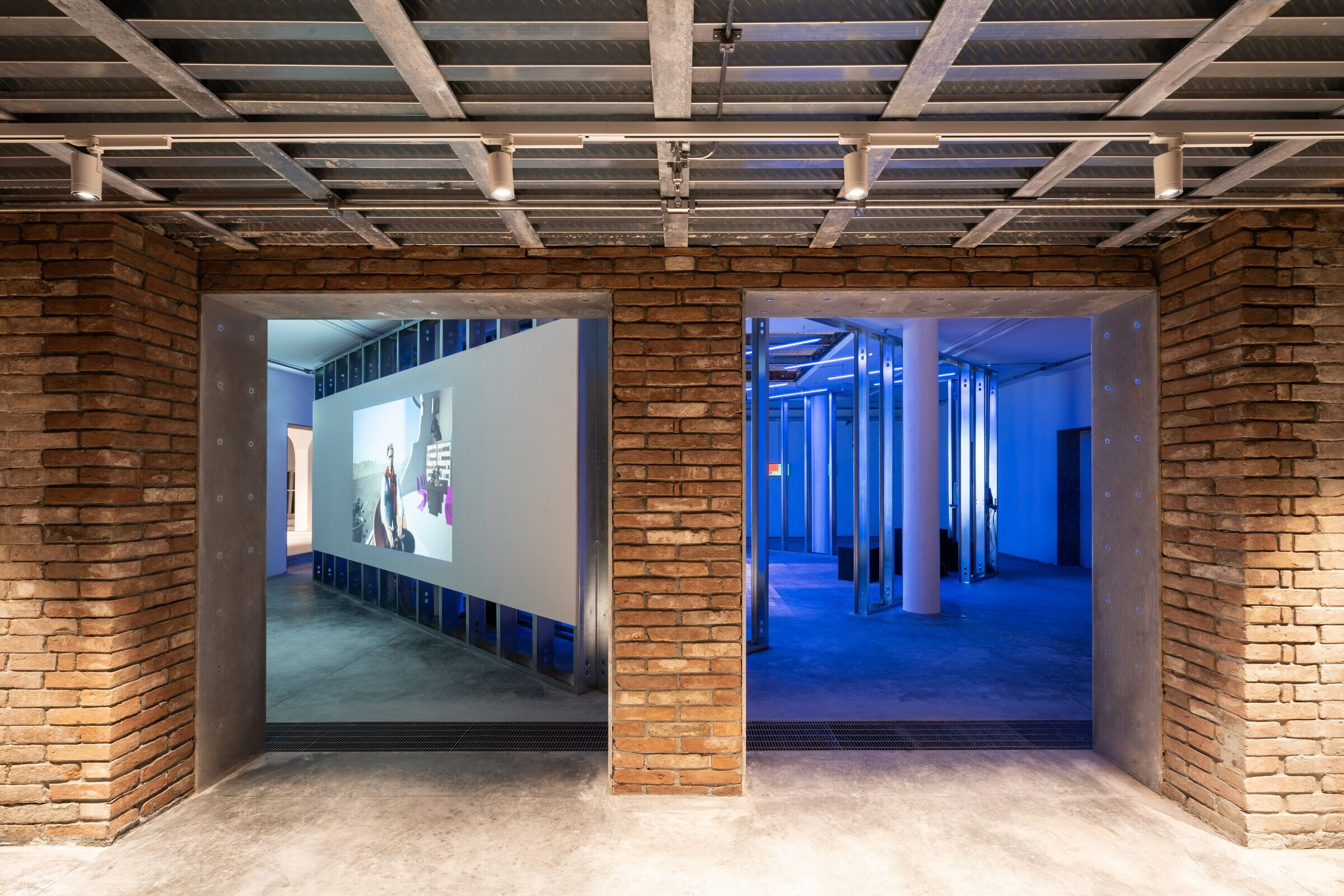
2 - A gamer room that explores the potential of digital environments as a testing ground for world-building practices and institution-making through a curated selection of three Russian indie video games, including a special commissioned work by Mikhail Maximov, accompanied by a series of theoretical contributions and a film program that further investigate gaming and digital culture through a Russian lens and beyond.
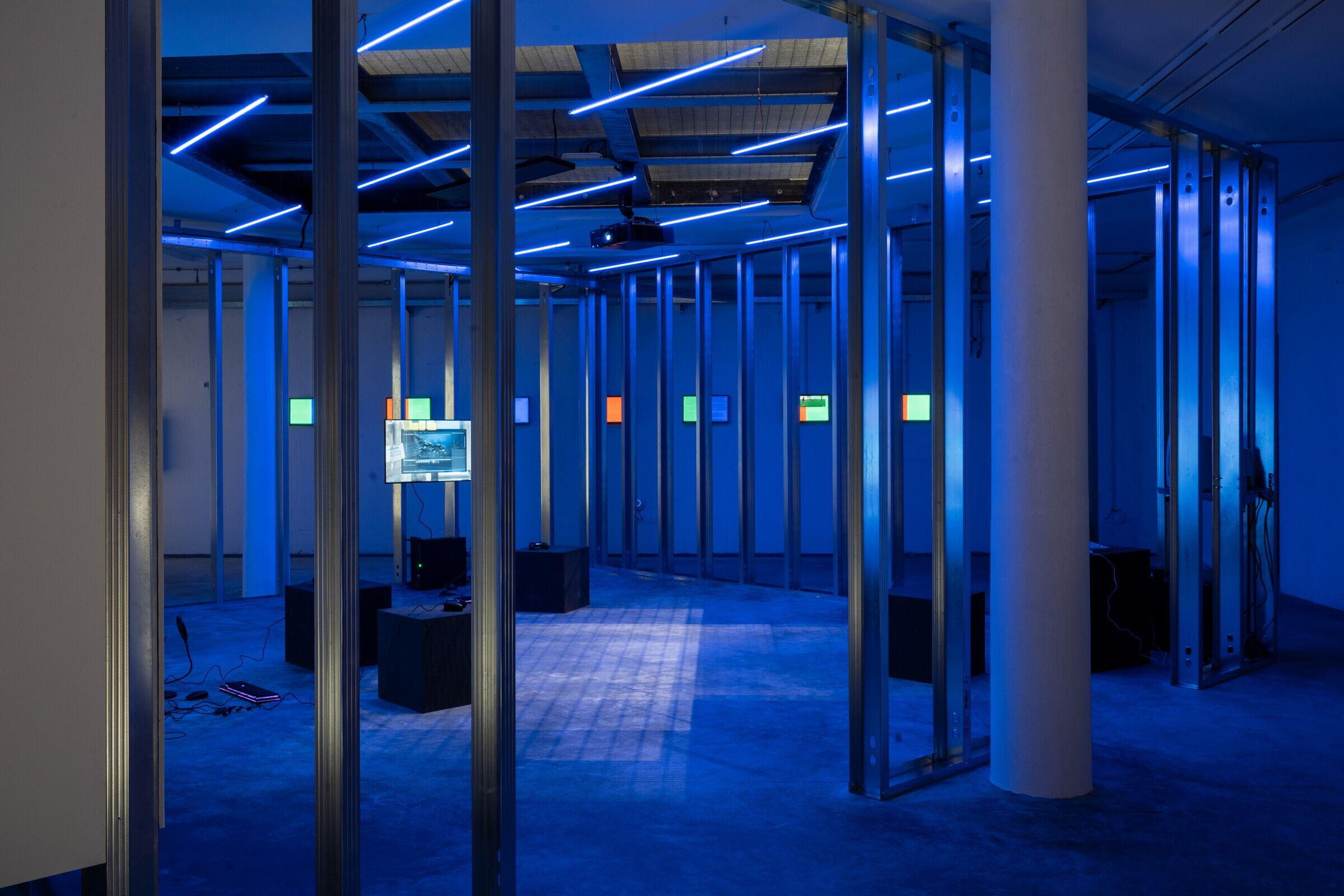
3 - A book entitled Voices (Towards Other Institutions), featuring a collection of 28 commissioned texts that put forward an array of interdisciplinary perspectives into alternative ways of thinking about and acting within cultural institutions. Voices was originally published between May 2020 and May 2021 on the online platform Open?
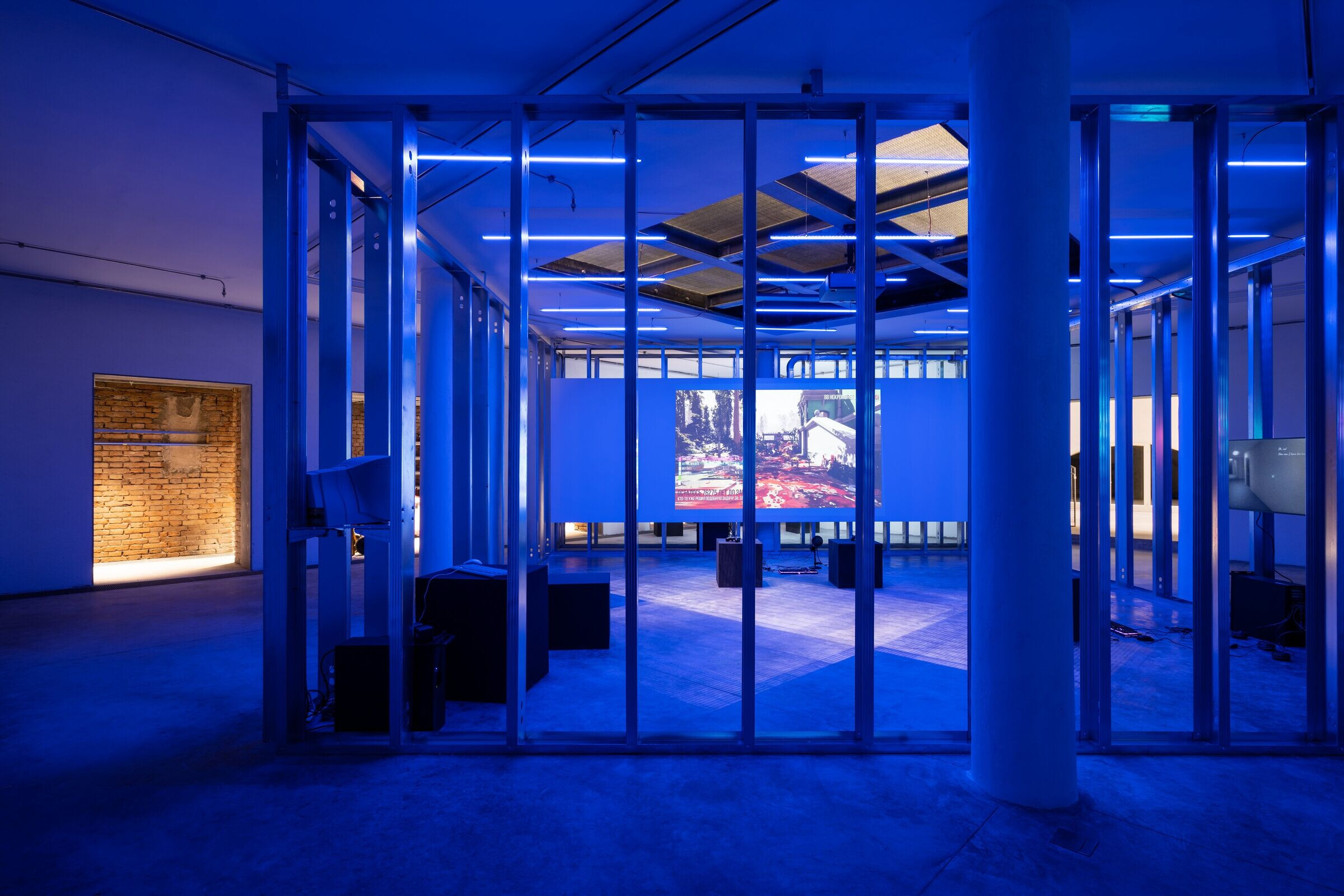
In the attempt to live up to the expectations the Russian Pavilion had set for itself – that of effectively functioning as a more porous, inclusive, critical and self-critical cultural institution – Open has taken shape gradually, over time. Throughout the past, difficult months, it has continued to systematically interrogate itself, eventually evolving into a collective effort to curate and care for an institution as a ‘living object’.
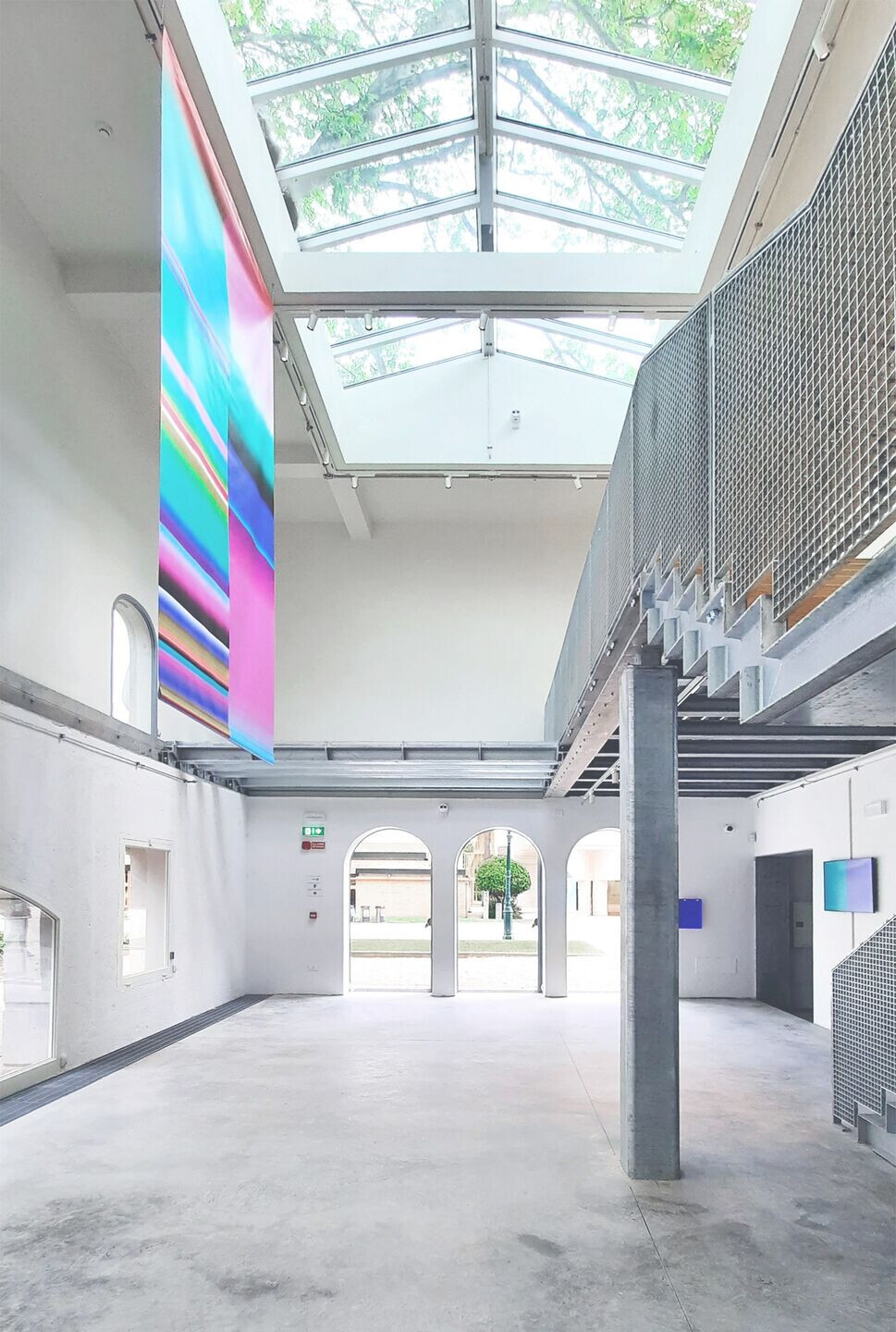
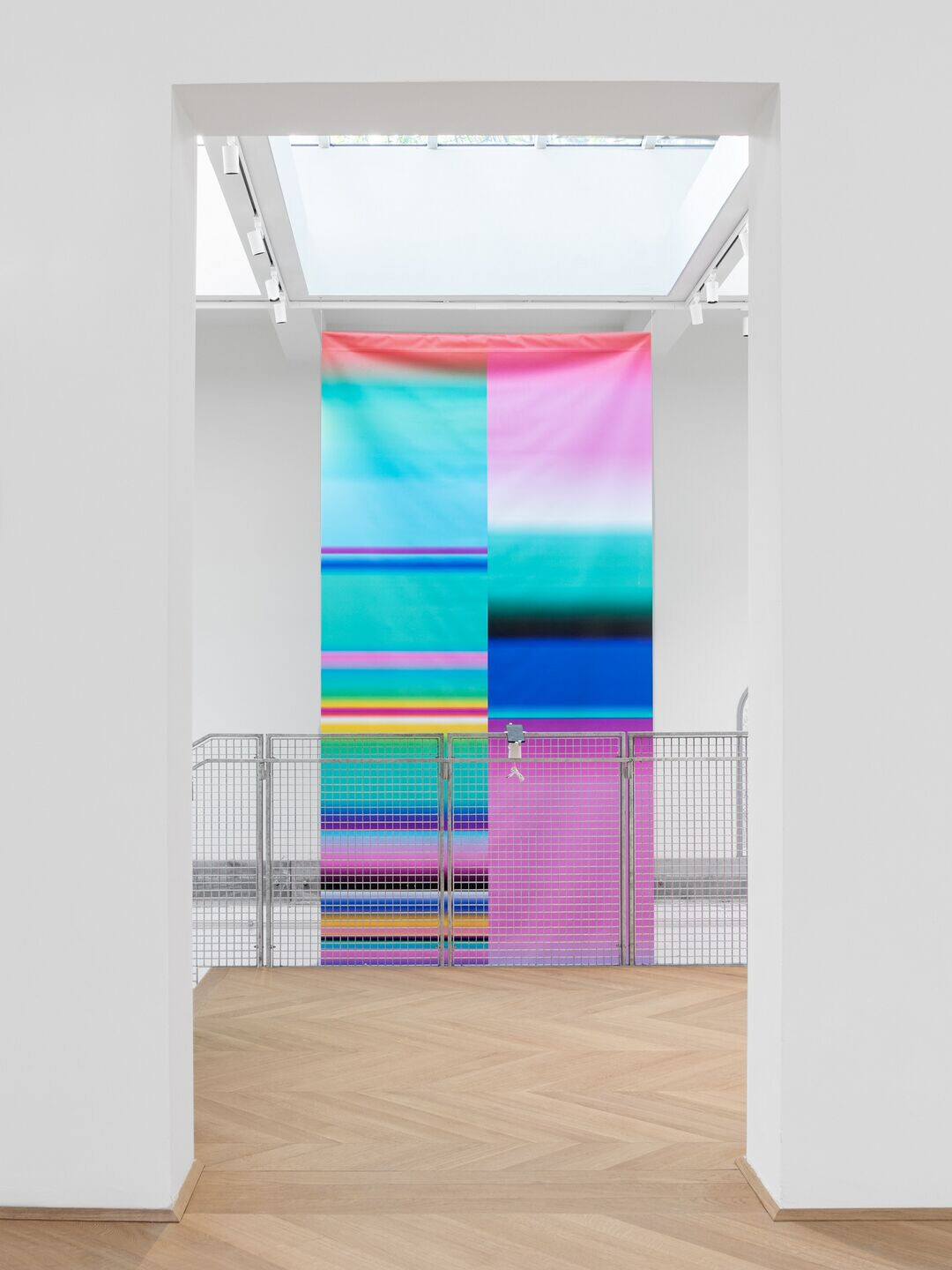
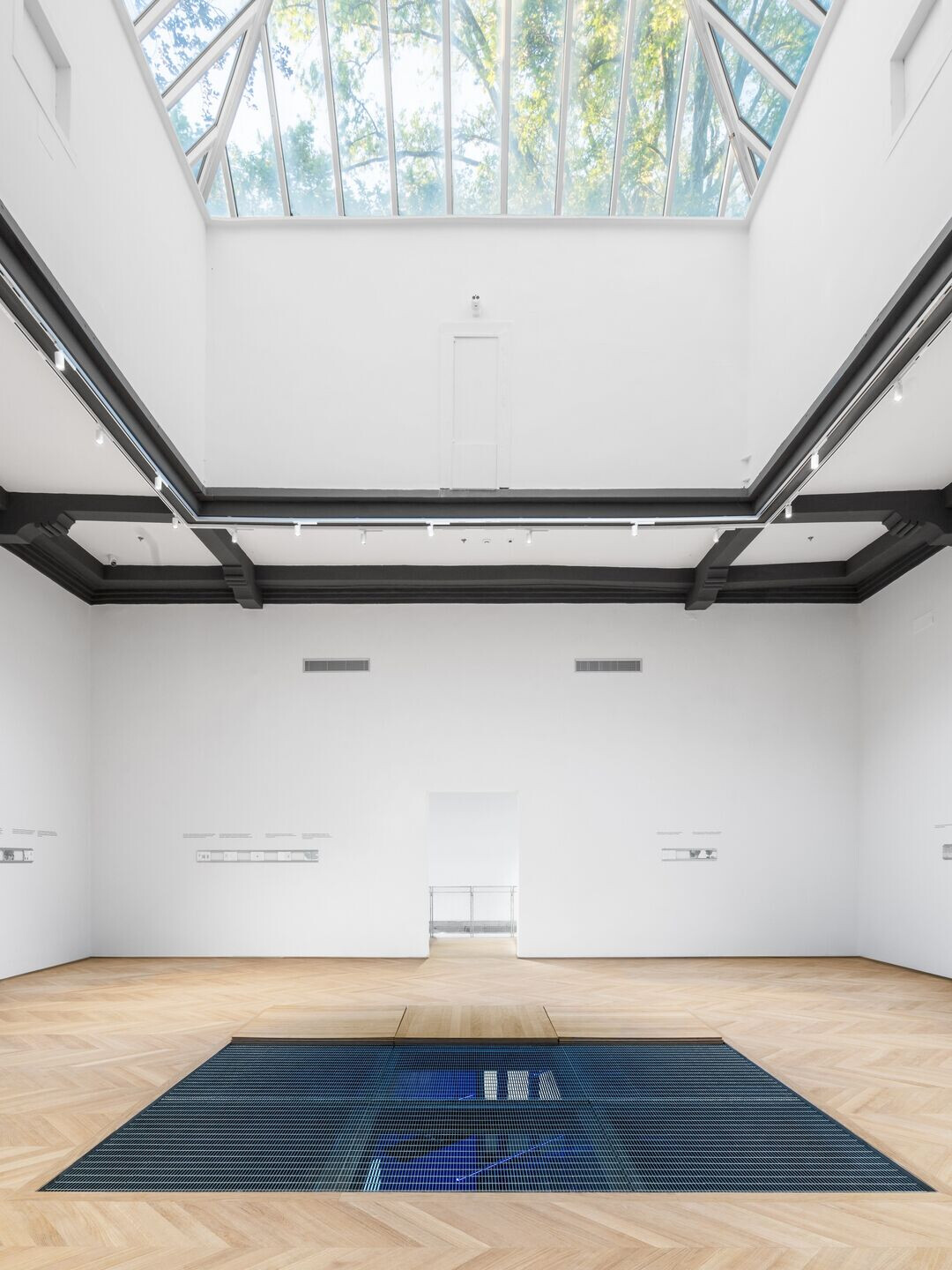
Team:
Exhibition design: 2050+ / Kamil Hilmi Dalkir, Camilla Morandi, Guglielmo Campeggi, Mattia Inselvini, with KASA - Kovaleva and Sato Architects
Design supervision and Art direction: 2050+ / Ippolito Pestellini Laparelli, Giacomo Ardesio, Chiara Tomassi
Visual identity: Lorenzo Mason Studio / Lorenzo Mason, Dafne Pagura, Simone Spinazzè
Production: ALTOFRAGILE / Lapo Gavioli, Francesco Rovaldi, Giulia Mainetti
General design coordination and Construction supervision: MAP Studio Magnani Pelzel Associati / Francesco Magnani, Traudy Pelzel with Matteo Sirinati, Gabriele Martella
Structural Engineer: Tecnobrevetti Team Engineering / Luigi Cocco with Anna Toso, Marco Toso, Giulia Fontana
Communication: Send / Receive / Jeremy Higginbotham, Sander Manse; Smart Art / Elena Kurbatskaya
Photographer: Marco Cappelletti
