This condominium is in a hilly area of Kobe, with a balcony overlooking the ocean. The unit is large, about 150 m2, and prior to renovation was furnished and finished with quality materials. However, the client wanted to alter its generic “high-end condo” appearance. We began by exploring how to break down the cookie-cutter atmosphere.
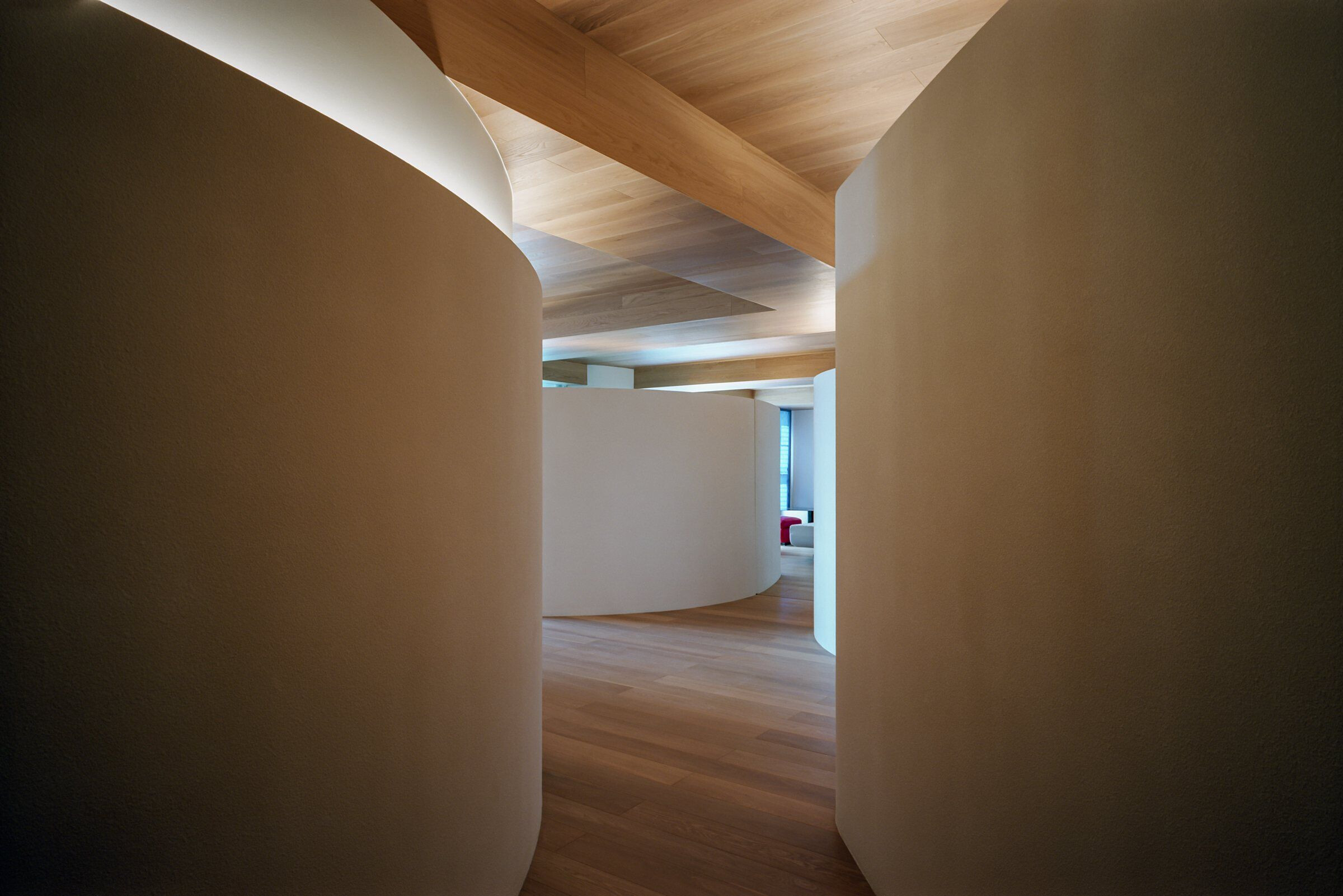
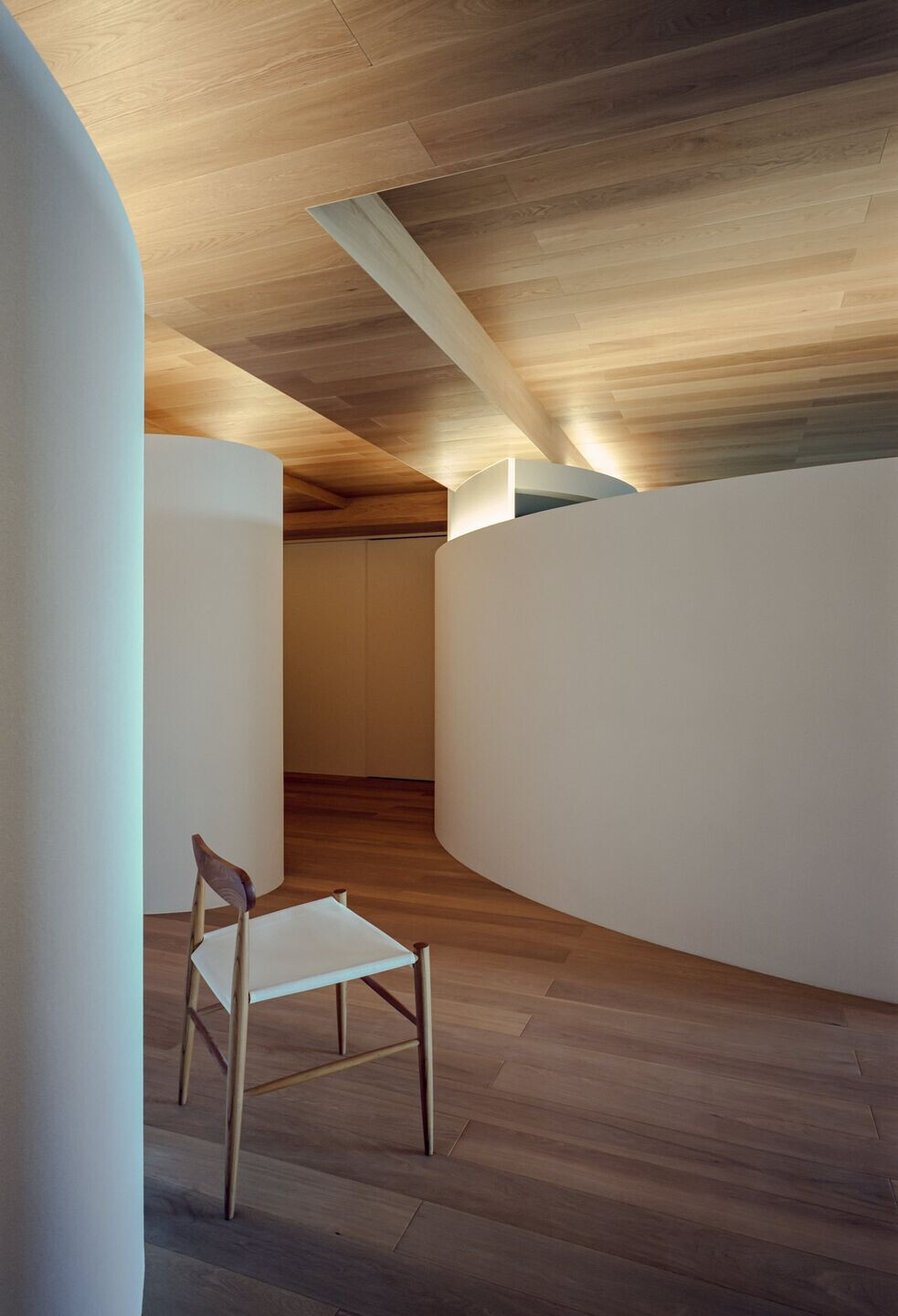
Our solution was to weave curved walls through the unit without relation to its structural framework, creating a living space that does not suggest the underlying skeleton of large posts and beams that one often sees in apartments. Each space enclosed by these arcs has a function such as kitchen, living room, or bedroom but is not cut off from the other spaces; instead, ambiguous connections remain between them. The layout is designed so that residents can stand or set a chair anywhere they wish to spend time. Because there are no straight lines, the visual impression is very soft, resulting in a serene living space. are effectively put to use as balconies visually linked to the interior spaces. The blocky exterior shape is echoed in the interior spaces, creating a unified interior and exterior design.
Team:
Lead Architects: Shintaro Fujiwara, Yoshio Muro
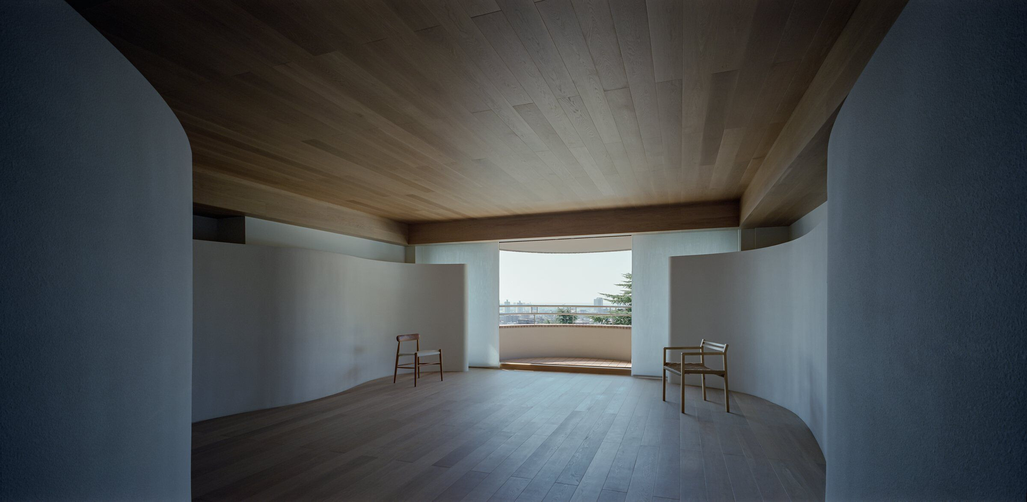
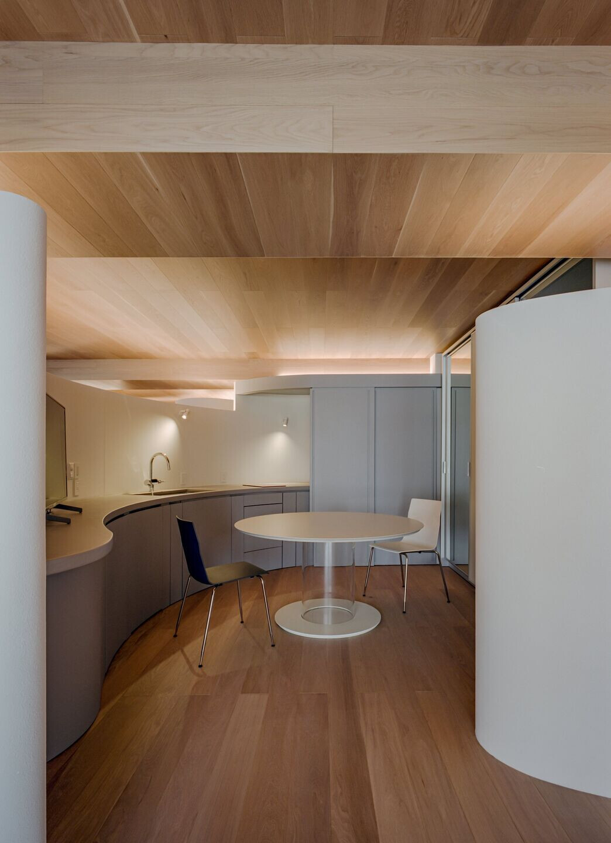
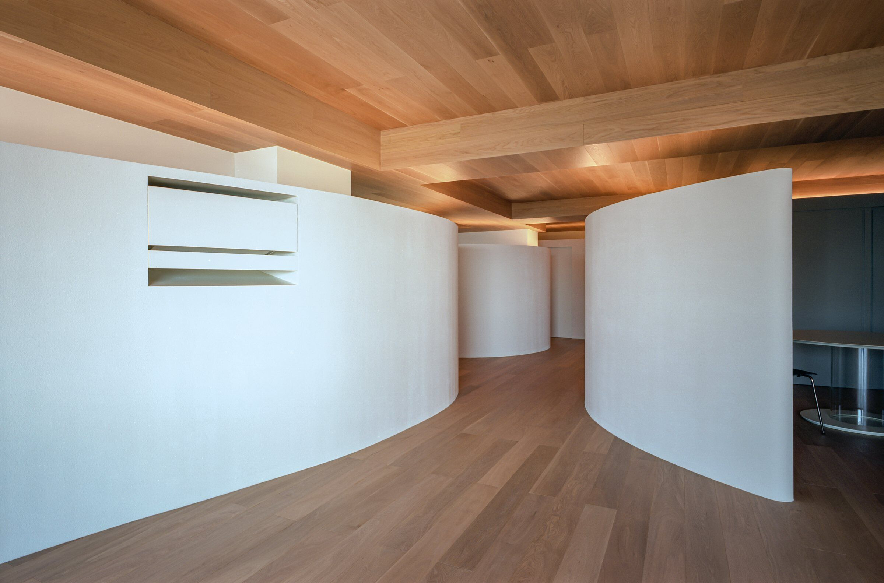
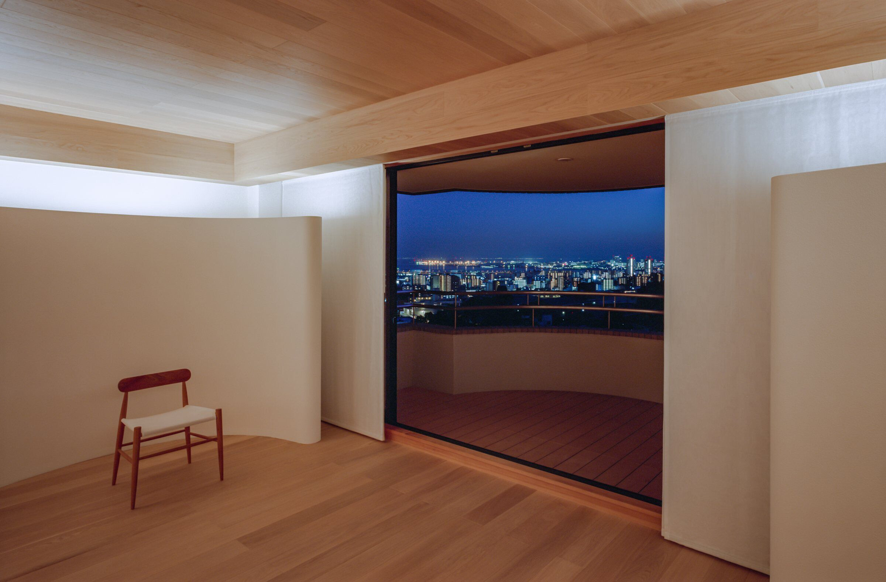
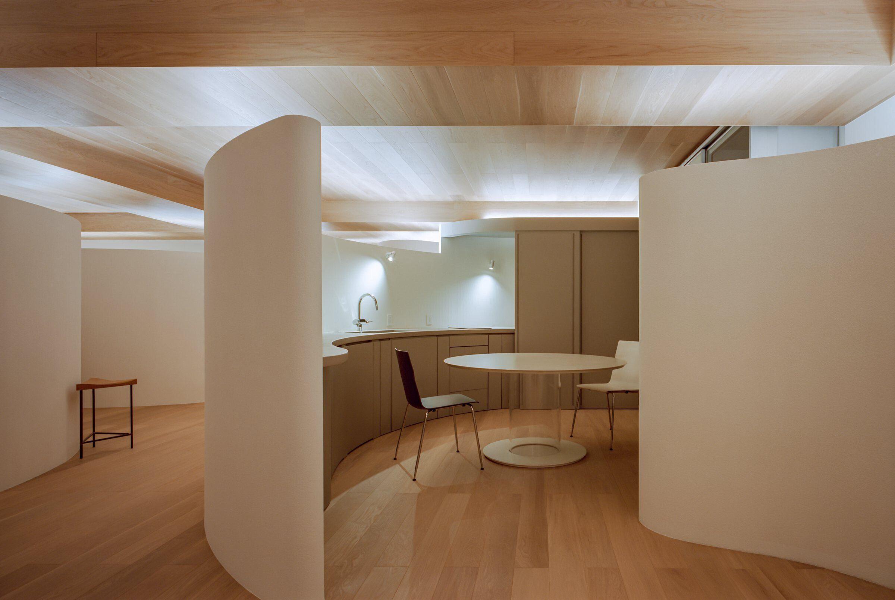
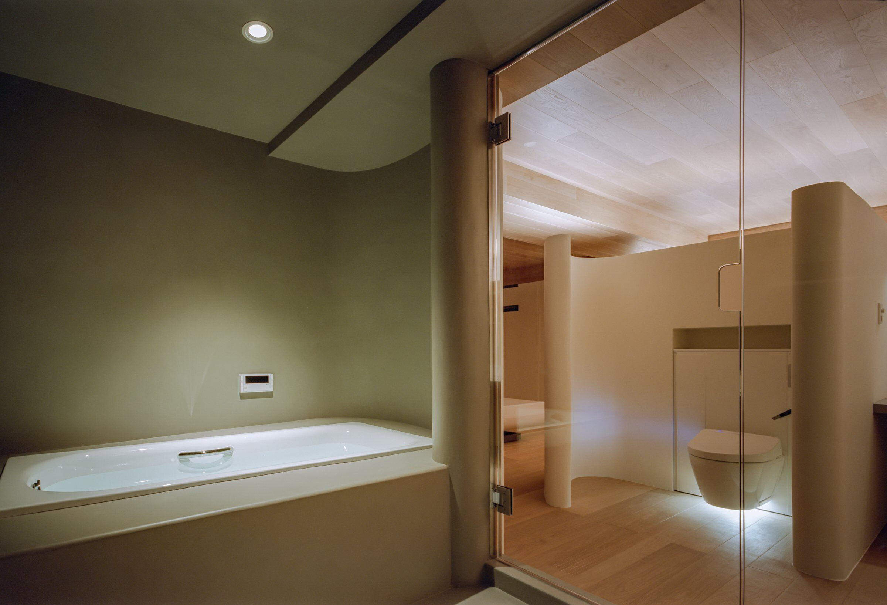
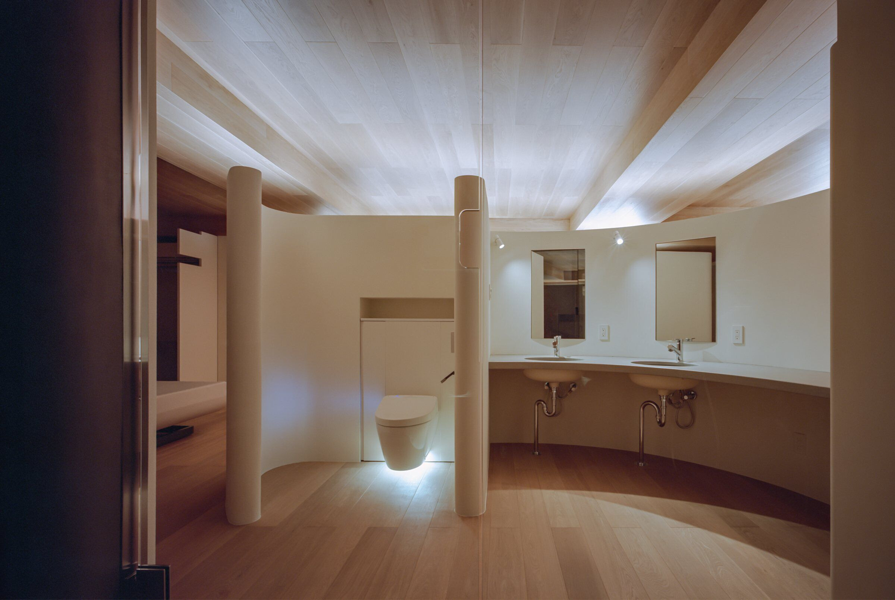
Material Used:
1. Flooring: Composite Oak Flooring / NISSIN EX
2. Interior lighting: NANOTECO / Conciled
3. Fukko / Magic coat / interior coating
4. SilentGlice / SG2700 / curtain
5. Oltremateria / Interior wall




















































