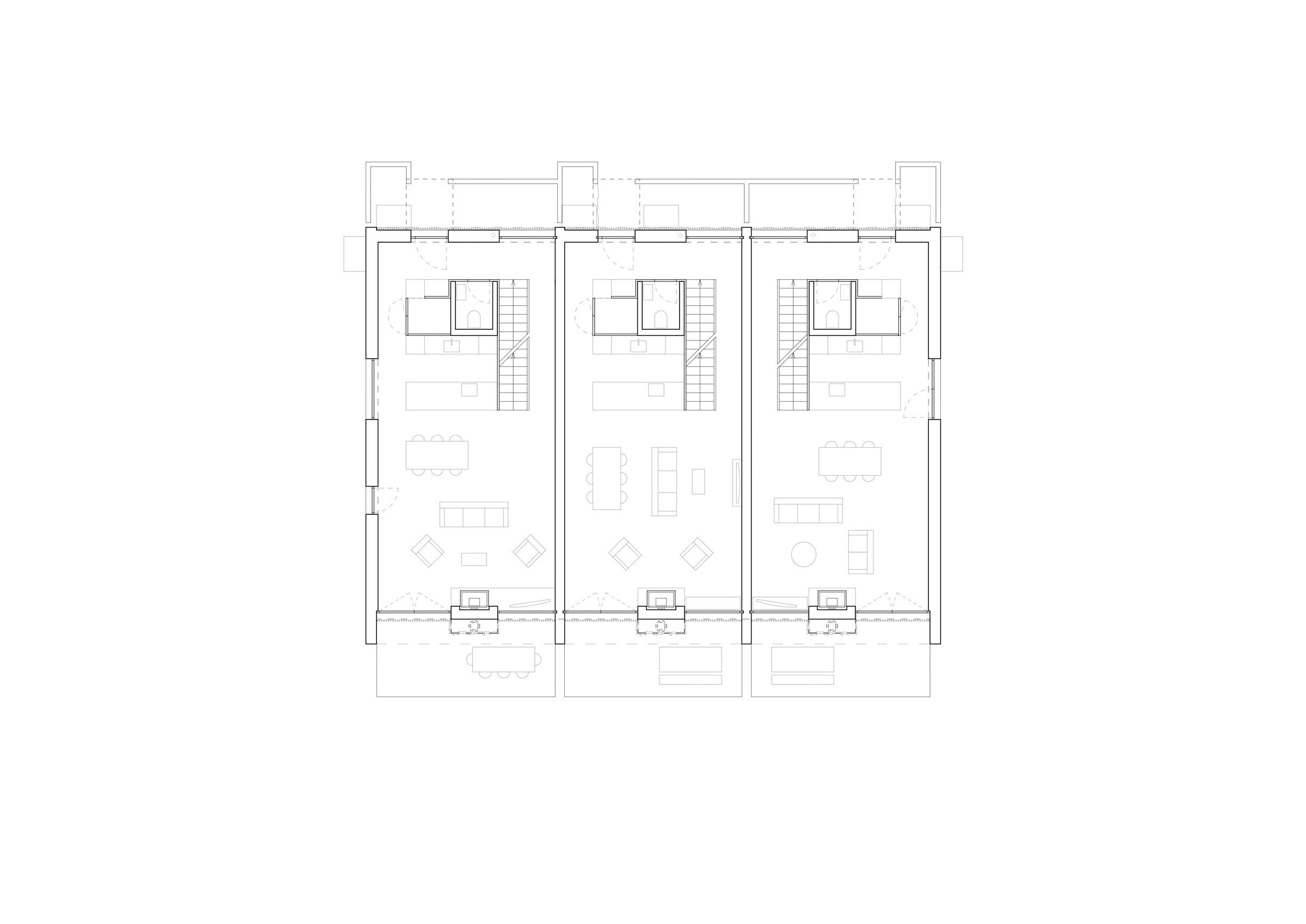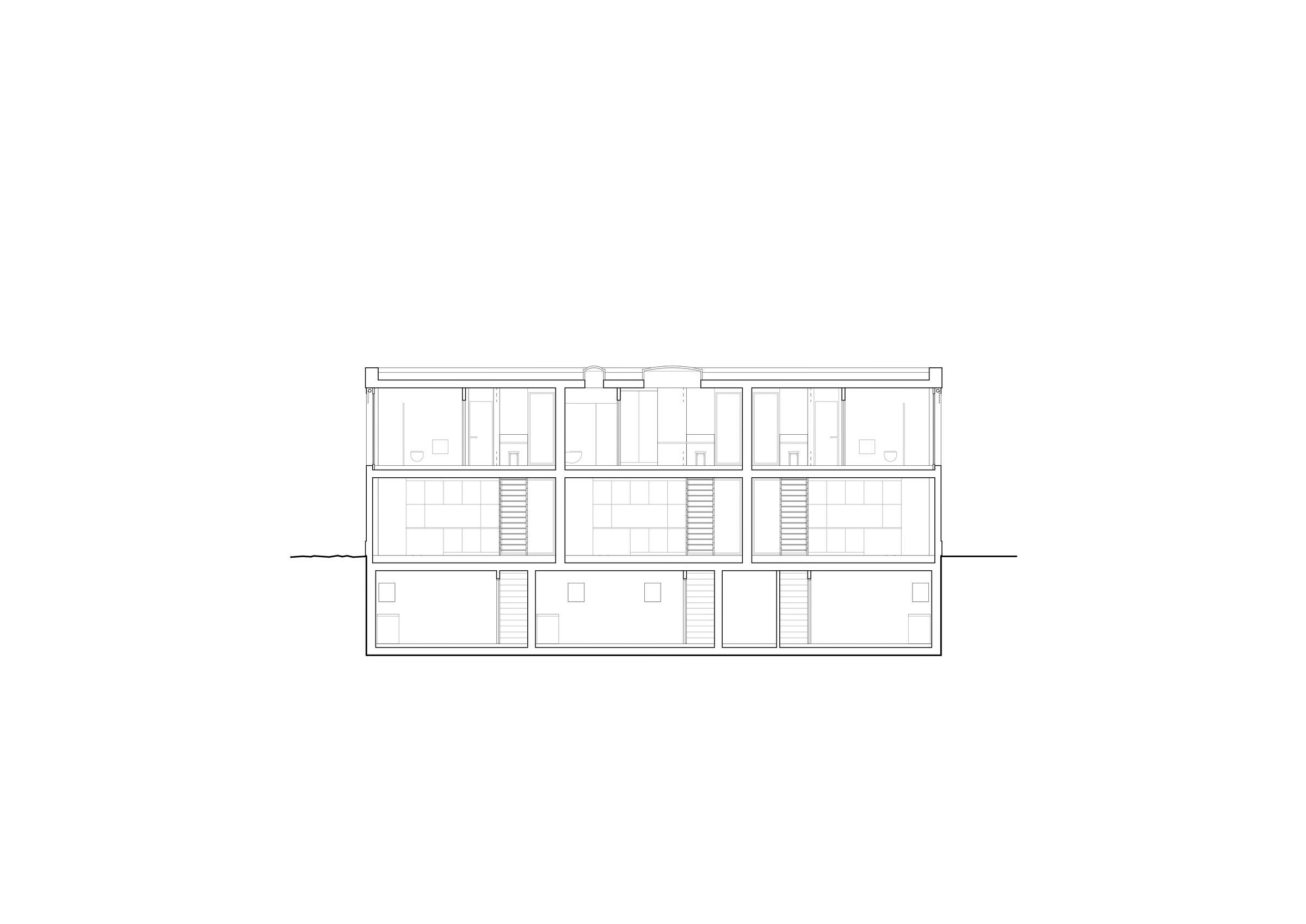The project involved the construction of a new residential building with three residential units on two above-ground floors with basement cellars. Its rectangular shape, and volumetrically compact, is mainly due to its orientation to the sun, as well as the rows of the adjacent vineyards.
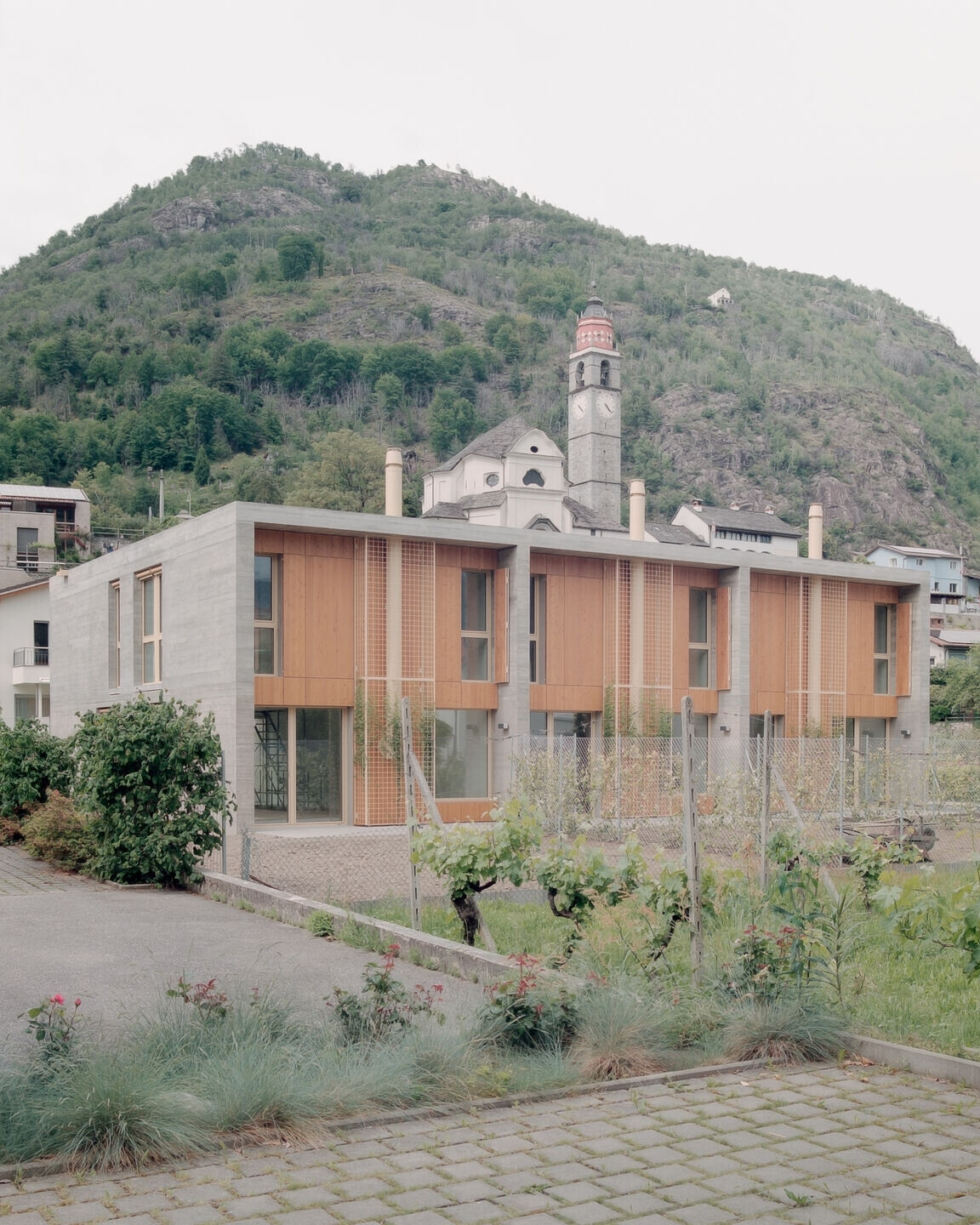

In order to fit the new building into a heterogeneous architectural context, it was decided to work on a concept of material and formal unity so as to generate a cohesive shell in reinforced concrete, which generates three living units inside it, characterised by wooden surfaces and green vertical walls. On the whole, thanks to a sensitive subdivision of the main volume, it has been possible to distinguish the residential character, divided in three distinct residential units in a non-invasive manner, lightening the built volume so as to ensure a careful insertion into the context made mostly of buildings with few residential units.
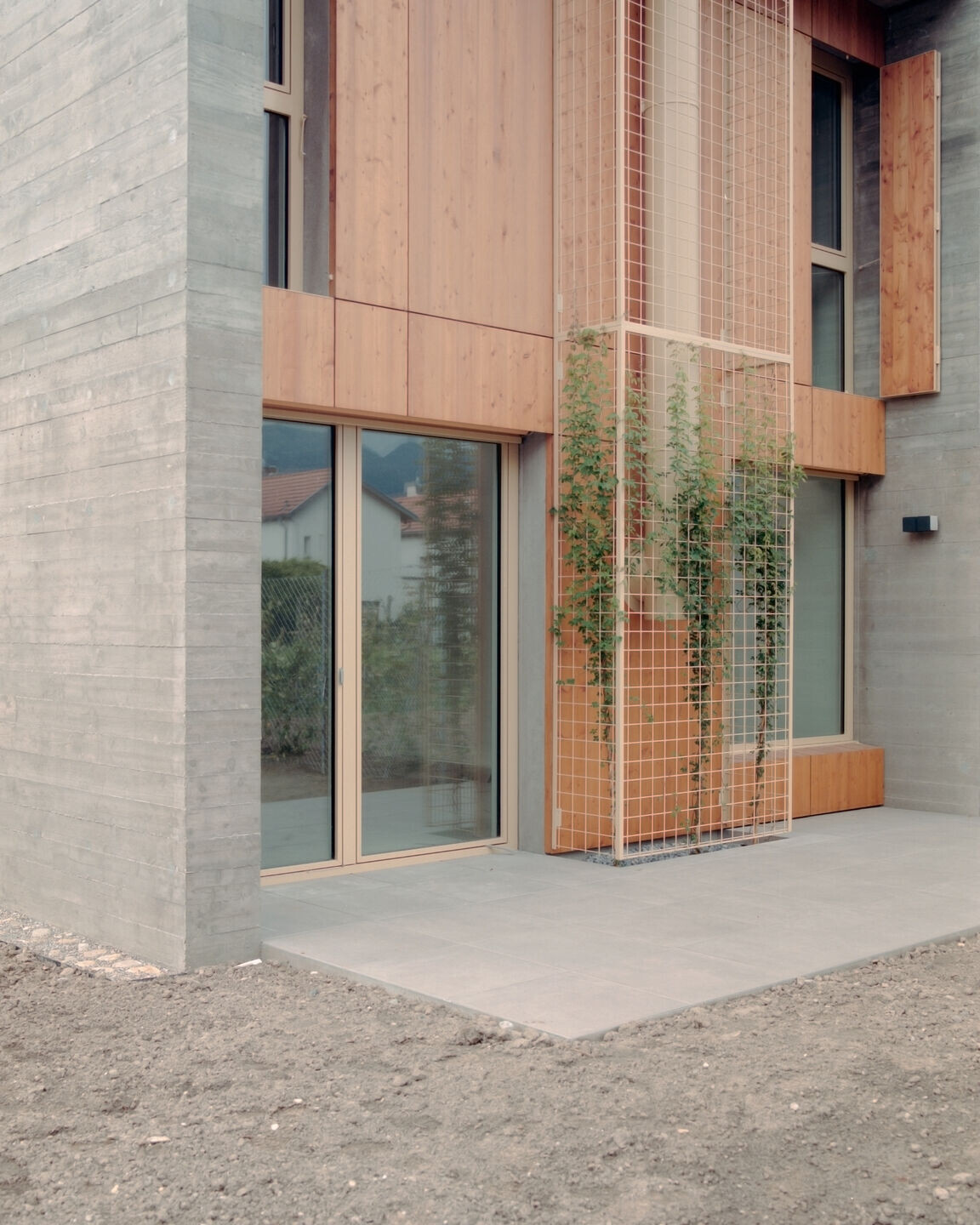

The entrances to the individual residential units are located to the north, and are separated for each unit, with small outdoor patios bordered by light separations that are in essence like private outdoor atriums. A wide main walkway leads to the parking spaces located perpendicular to the municipal road and set back from it so that pedestrians can walk safely and off the roadway.
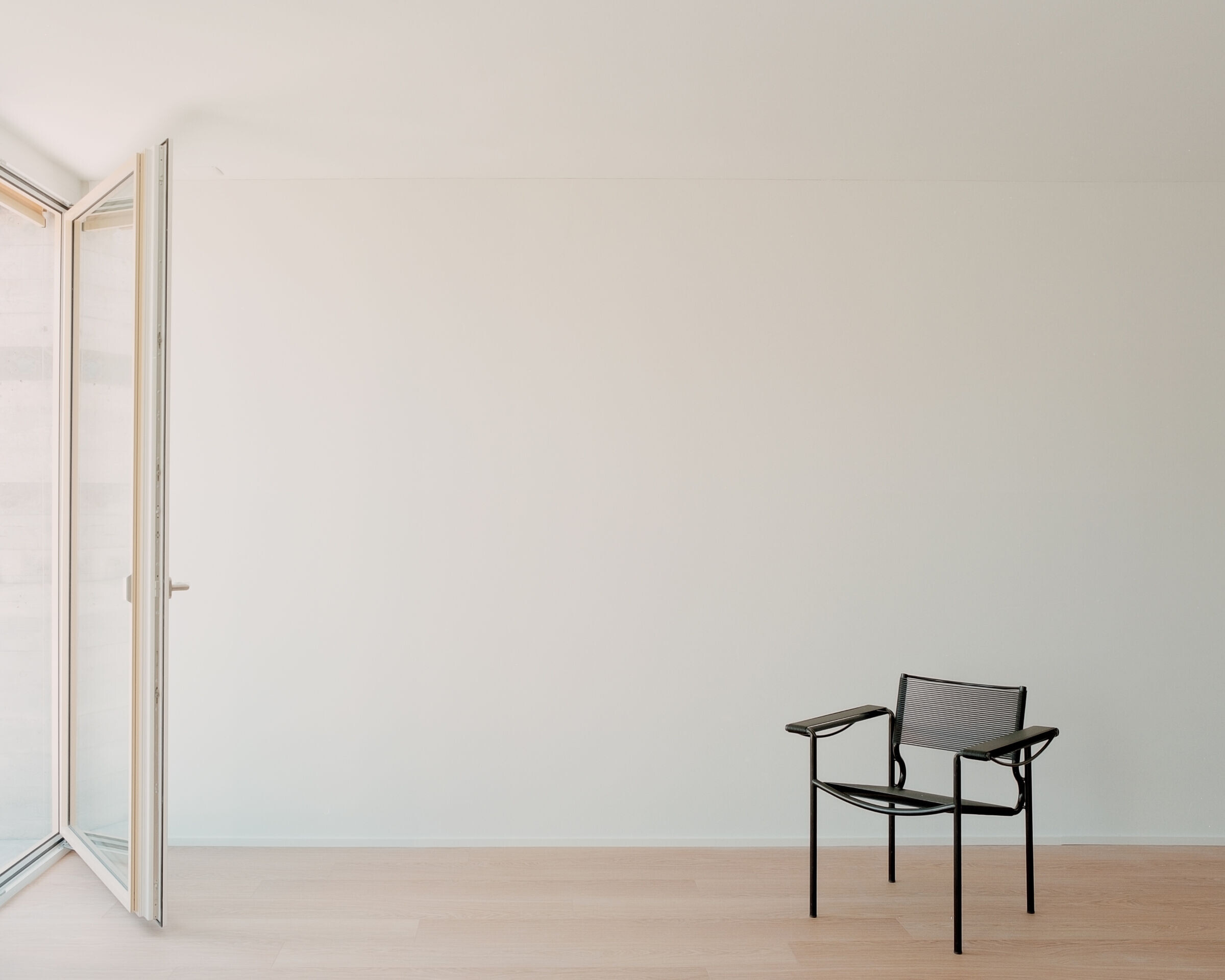
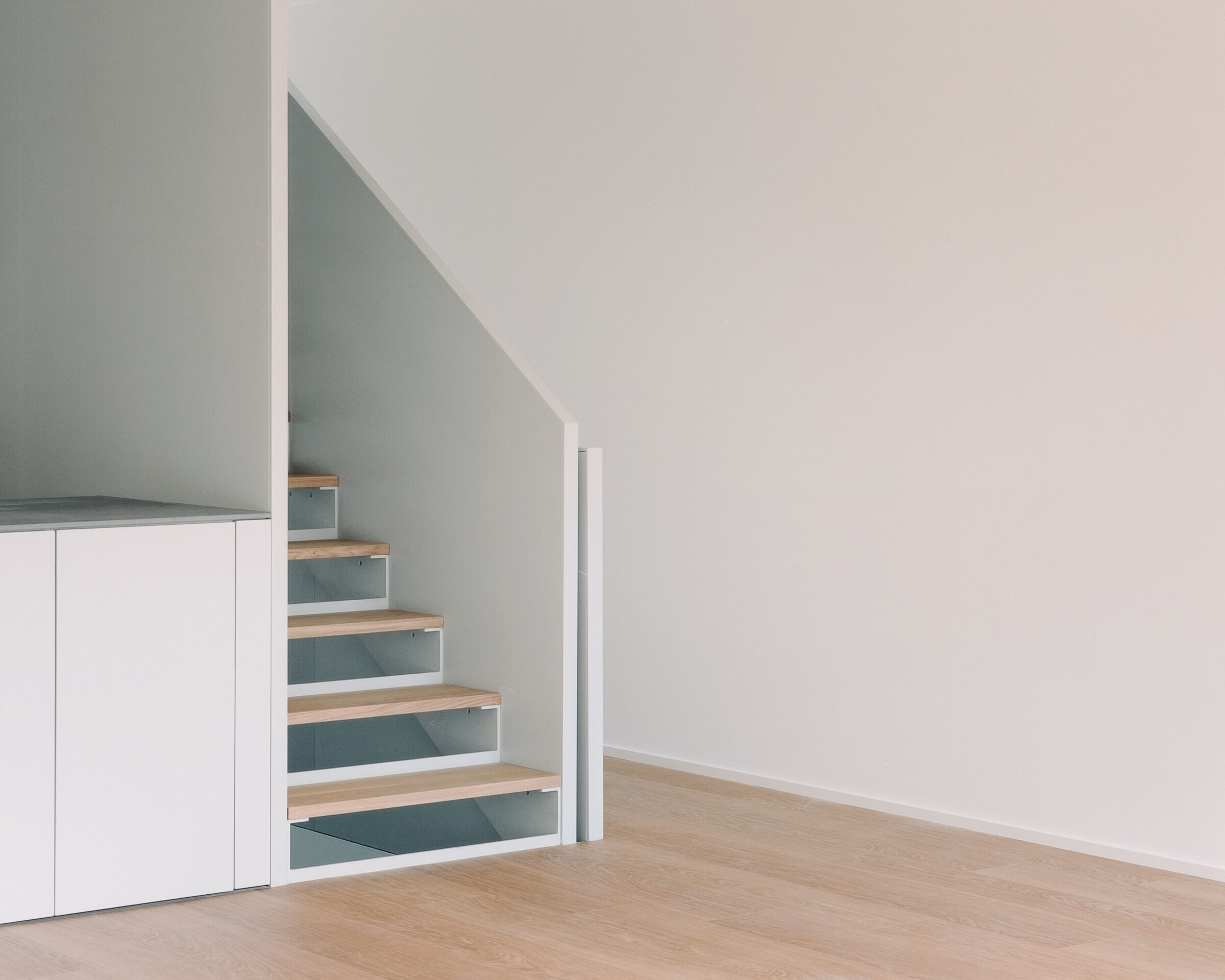
The gardens are arranged to the south of the plot, constituting the main outdoor space, towards which the living area on the ground floor of the dwellings is oriented. Internally, each individual unit has an entrance space on the ground floor adjacent to the guest services, which together with the kitchen and stairs, generate a central core that acts as a diaphragm between the outside and the living area with fireplace. The same central core provides people with a fluidity of movement that renders the spatial experience varied and without physical obstructions or cul-de-sac spaces. On the upper floor are two medium-sized rooms, a bathroom and a room with a private bathroom. The central space is designed as a small office, study or play area for children with natural zenithal lighting.

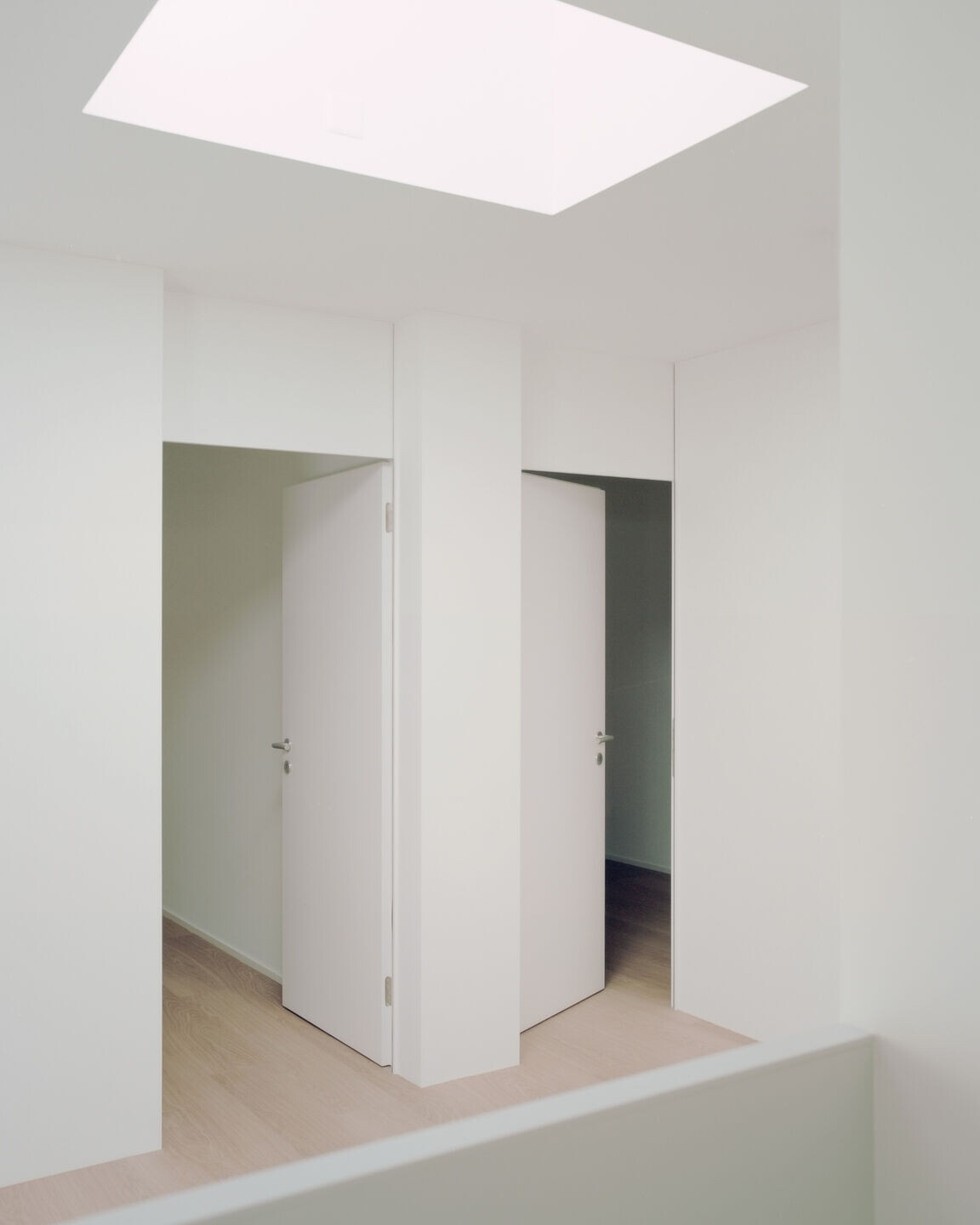
On the cellar floor are the technology and storage space for the individual units. On the roof, on the other hand, there will only be solar panels, sanitary ventilation and, for the central dwelling, three zenithal openings that allow radiation and natural ventilation of the corridor and bathrooms

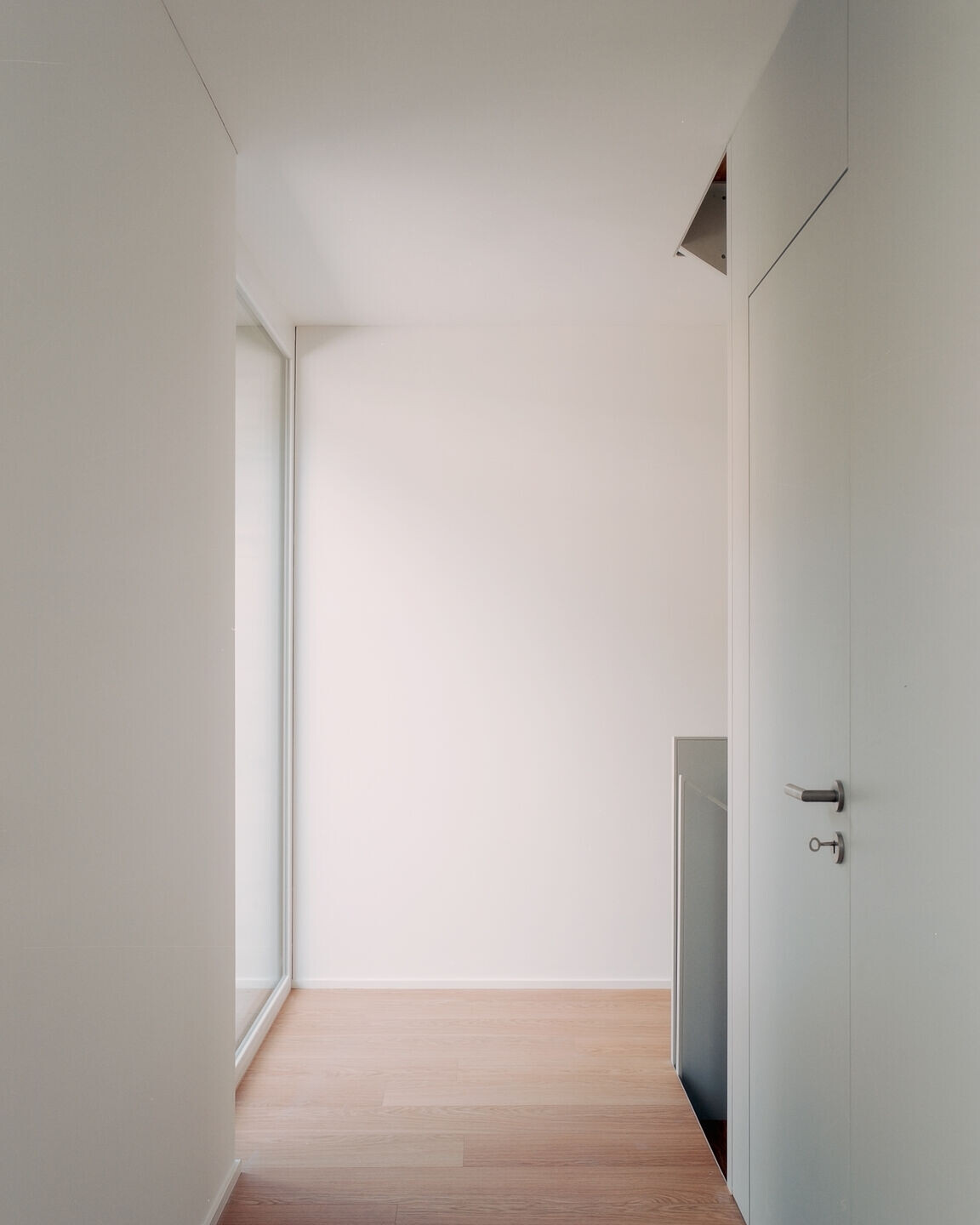
Team:
Architects: Atelier Rampazzi
Photographer: Simone Bossi
