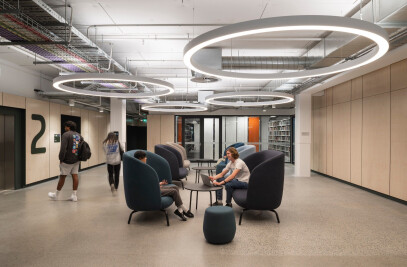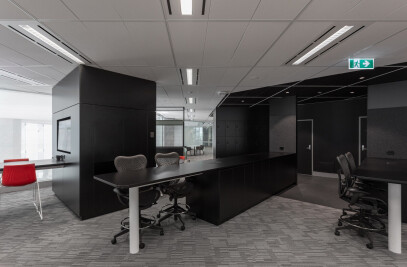Hames Sharley was exceptionally proud to be a part of the award-winning redevelopment at Rundle Mall Plaza.
Breathing new life into a 1960’s minimalist icon, the design principles for Adelaide’s Rundle Mall Plaza were: Respect Heritage; Reference Dadswell’s Neo-Cubism; Contextual Design Solution; Connectivity to Surroundings; Fashion & Dining Destination.
What was the brief?
Combining architecture, interior design and project management; the brief was to fit-out the existing mall for a new international mini-major and upgrade the finishes, escalators and façades, as well as create design for a new, modern dining terrace, including internal voids.
What awards has the project received?
2019 Master Builders Association Award for Excellence in Interior/Finishes Commercial
What were the key challenges?
The design brief offered a series of challenges, including working with an existing steel frame structure that housed ongoing operational tenancies. Furthermore, the project required liaison with multiple stakeholders and a sensitive design response when refreshing this iconic, historically significant building and its prominent minimalist facade.
The redevelopment intended to launch Rundle Mall Plaza into an aspirational and experiential driven retail centre, a fashion destination and provide an exemplary food experience for central business district shoppers and working professionals. The unrivalled higher-end dining experience is a crucial facilitator of this.
What were the solutions?
In considering the brief, the design team investigated national and international precedents that prove the success of this strategy and validate the intention to create a unique contextually driven design solution.
The designers elected to add to and subtract from the existing building, creating voids in places and wrapping around new fabric in others. These design decisions coupled with the relocation of the sculpture and the new feature ceilings are showstoppers.
Working with existing building fabric is always a challenge, especially in such a prominent building located within an extremely busy location. Hames Sharley chose to engage with ODASA throughout the design process to ensure a design outcome of the highest quality. Adelaide City Council has been very supportive throughout the process, noting that the building required an upgrade to breathe new life into this 1960's minimalist icon.
The main driver for the project was the transformational outcome, understanding that the existing building fabric would pose challenges in achieving this. In anticipation of such challenges, off-site/modular manufacturing was maximized. The façade panels each consist of individual Staron panels welded together, pre-fixed to aluminium framing. Steel plates corresponding to this framing were fixed to the building façade, so that the Staron panels were craned into place and hooked on the façade.
Who are the clients and what's interesting about them?
The client is the Weinert Group, a unique business with strong family values. They took great personal pride in the development and shared Hames Sharley’s innovative vision for the redevelopment.
How is the project unique?
The resulting outcome of this project reflect a spectacular example of a modern, rejuvenated, and iconic retail precinct, of which the designers, tenants and the state can be truly proud.
What are the sustainability features?
Hames Sharley utilised their extensive experience in retail when selecting materials for the project. Great care was taken to ensure materials were sourced locally where possible or came from reliable and ethical sources if not. The quality of materials will assist in longevity, reducing the need to replace and upgrade materials and finishes.
The selection of Staron for the façade was influenced by the non-toxic and renewable qualities of the material. Panels can be repaired in-situ or removed and reused, reducing waste.
What are the key moves and design principles?
The four key aspirations were;
1. restore the austere quality of the original David Jones building.
2. improve the external and internal connections between the now mixed use within the building, the adjoining streets and adjacent buildings.
3. activate multiple levels of the building, exemplifying ACC vision for the mall and maximising the role the building plays within the precinct.
4 bring to Adelaide not just a new international fashion retailer but also an alternate elevated dining experience above the food court experience and more efficient than the café restaurant offers for both the Rundle Mall shopper and the CBD worker.
The core design principals were driven by the respect for the heritage of the building and inspired from by its materiality and past gravitas. Using timeless and elegant design initiatives the building has been restored back to its former key role within both the Mall and anchoring the vista along Gawler Place. Further, we took the opportunity to reintroduce the magnificent Ian Dadswell’s Progress sculpture through its relocation and celebration over the building’s entry.

































