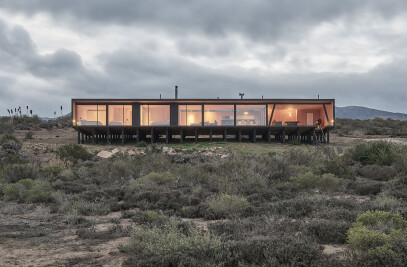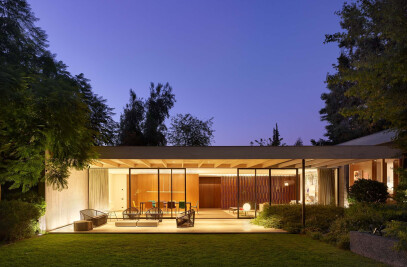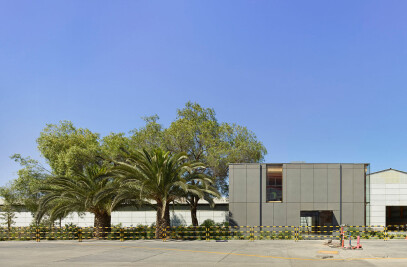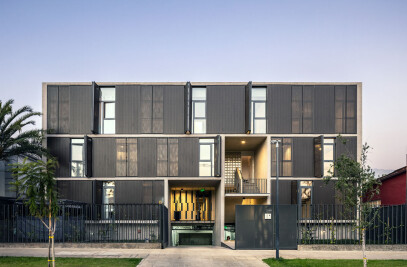The project consists of the expansion of a 1960’s single unit house, transforming it into a hairdresser shop and residence for the owners, a young entrepreneur couple. The two programs – hairdresser shop and residence – were separated by relocating them according to their relation to the street through regular and compact volumes differentiated by the use of color. The hairdresser shop is a brown parallelepiped with the large front towards the street. The house is developed in a red cube towards the backyard, conserving the old dwelling’s structure on the first level, with the second floor emphasized over the hairdresser shop. The volumes are covered with fiber reinforced concrete (FRC) panels, in modules that optimize their industrial format. The hairdresser shop’s access is defined within that modulation and its interior space is illuminated through a skylight. Glass was also utilized in the house, incorporated as a new enveloping material. The second level corner windows were designed according to the requirements of each interior space. In the bathroom, an elevated window controls the view from the exterior. For the area of the staircase, a window was located between the two levels, to accompany the descent into the first floor. The children’s room has a mid height window, and in the main dormitory a large fixed full height window is incorporated, offering a direct view to Santiago’s Manquehue hill. The intention was to bring out the glass, without frameworks or openings, therefore the ventilation is provided through a hatchway, lost to the exterior through a FRC module. The project is resolved with basic interventions where light, color and details of the envelope are the protagonists.
More Projects by 57STUDIO
Project Spotlight
Product Spotlight
News

SPPARC completes restoration of former Victorian-era Army & Navy Cooperative Society warehouse
In the heart of Westminster, London, the London-based architectural studio SPPARC has restored and r... More

Green patination on Kyoto coffee stand is brought about using soy sauce and chemicals
Ryohei Tanaka of Japanese architectural firm G Architects Studio designed a bijou coffee stand in Ky... More

New building in Montreal by MU Architecture tells a tale of two facades
In Montreal, Quebec, Le Petit Laurent is a newly constructed residential and commercial building tha... More

RAMSA completes Georgetown University's McCourt School of Policy, featuring unique installations by Maya Lin
Located on Georgetown University's downtown Capital Campus, the McCourt School of Policy by Robert A... More

MVRDV-designed clubhouse in shipping container supports refugees through the power of sport
MVRDV has designed a modular and multi-functional sports club in a shipping container for Amsterdam-... More

Archello Awards 2025 expands with 'Unbuilt' project awards categories
Archello is excited to introduce a new set of twelve 'Unbuilt' project awards for the Archello Award... More

Kinderspital Zürich by Herzog & de Meuron emphasizes role played by architecture in the healing process
The newly completed Universtäts - Kinderspital Zürich (University Children’s Hospita... More

Fonseka Studio crafts warm and uplifting medical clinic space in Cambridge, Ontario
In Cambridge, Ontario, the Galt Health family medical clinic seeks to reimagine the healthcare exper... More

























