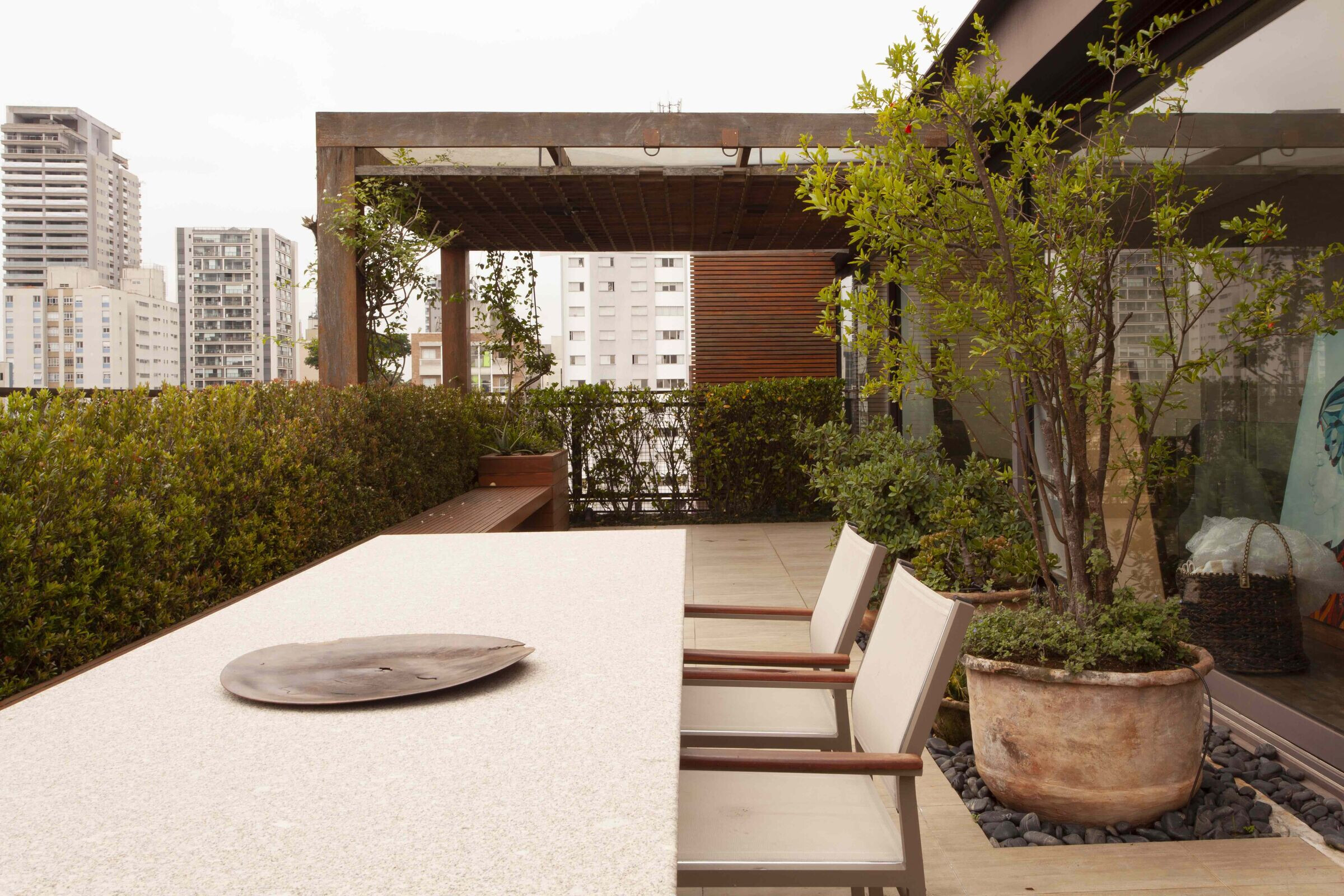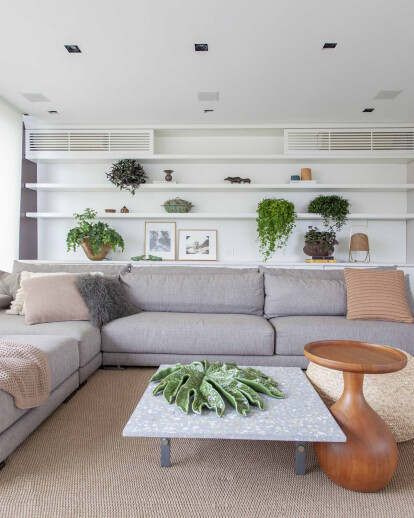Making the most of the existing architecture, the 450m² apartment, located in the Jardim América neighborhood of São Paulo, gained a layout that referred to the style of the current residents, receiving contemporaneity and minimalism in the project of Daniela Berland Cianciaruso, interior designer who runs the Estudio Glik de Interiores.
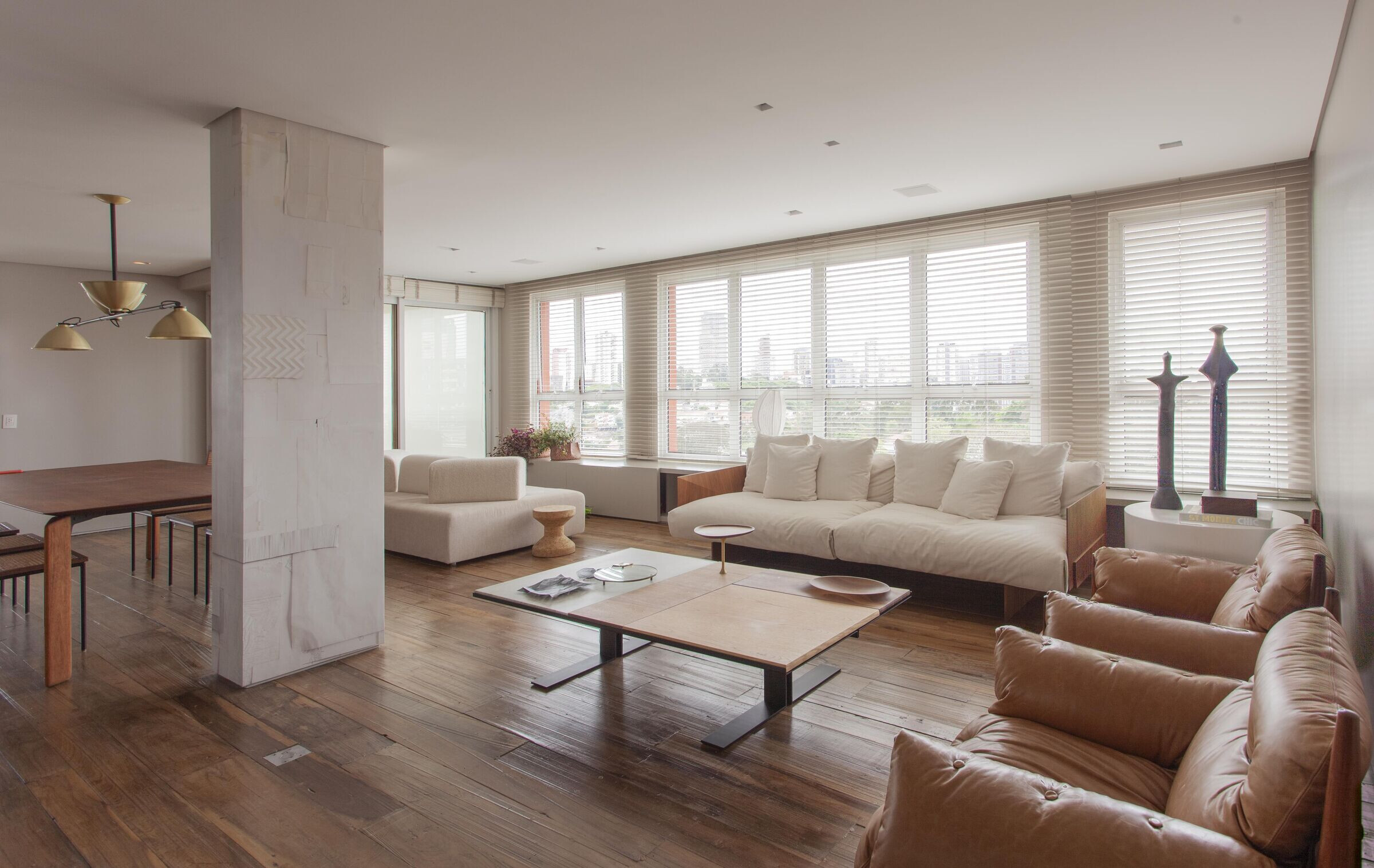
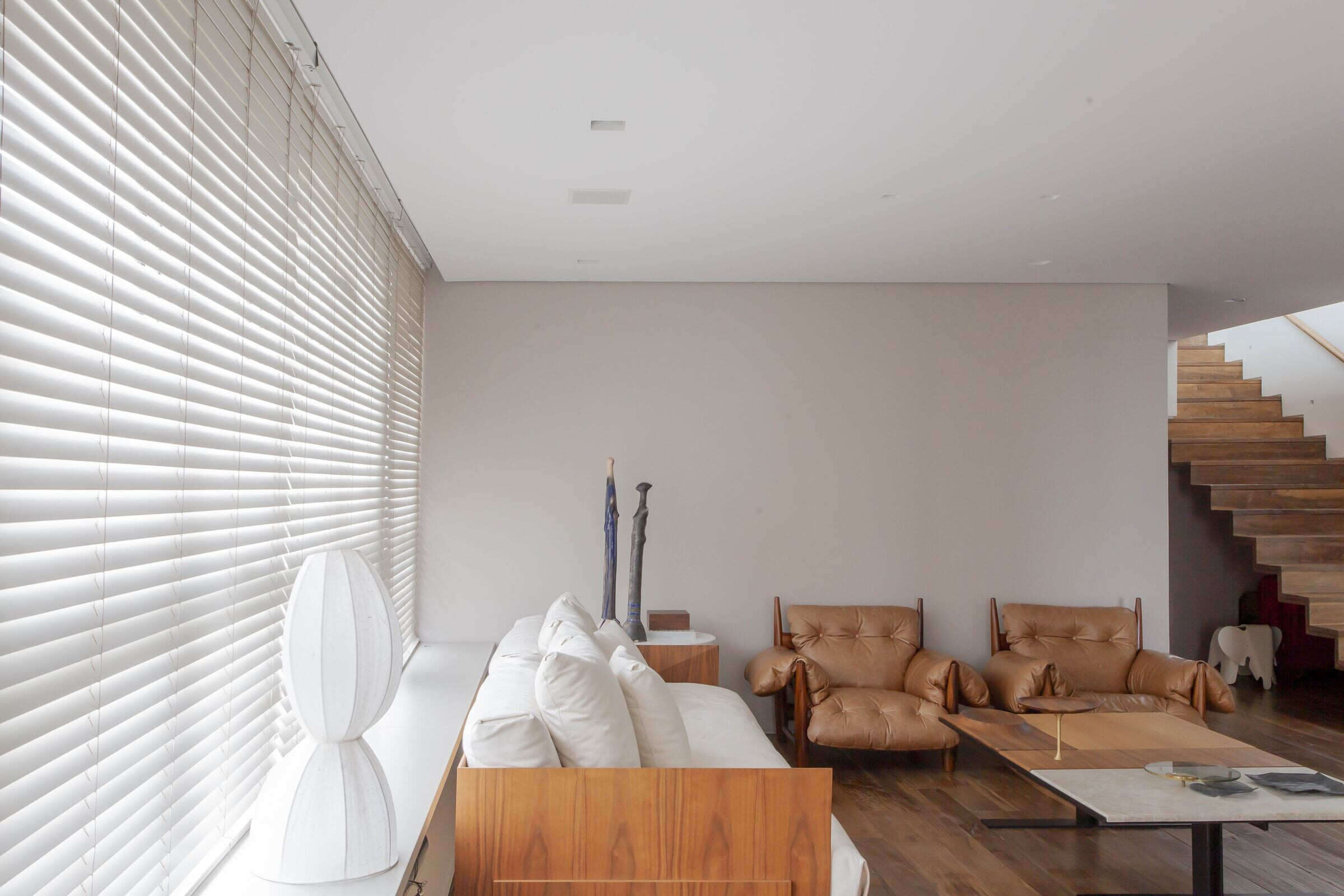
The name of the project sensations was born exactly from what the residents sought with the project: sensations when looking through the sumptuous windows and seeing a lot of green, calm in the colors added to the walls and furniture and tranquility when stepping on the cozy wood of the apartment. As there are many windows in the property and a central pillar, it gained prominence with a wallpaper that reinforces the concept of the project, without ignoring it, repeating this wallpaper in the bathroom of the lower floor. The TV room was originally an office, with a countertop integrated into the bookshelf. The solution was to rethink the layout, work the joinery and turn it into a shelf that was left as a background for the sofa.
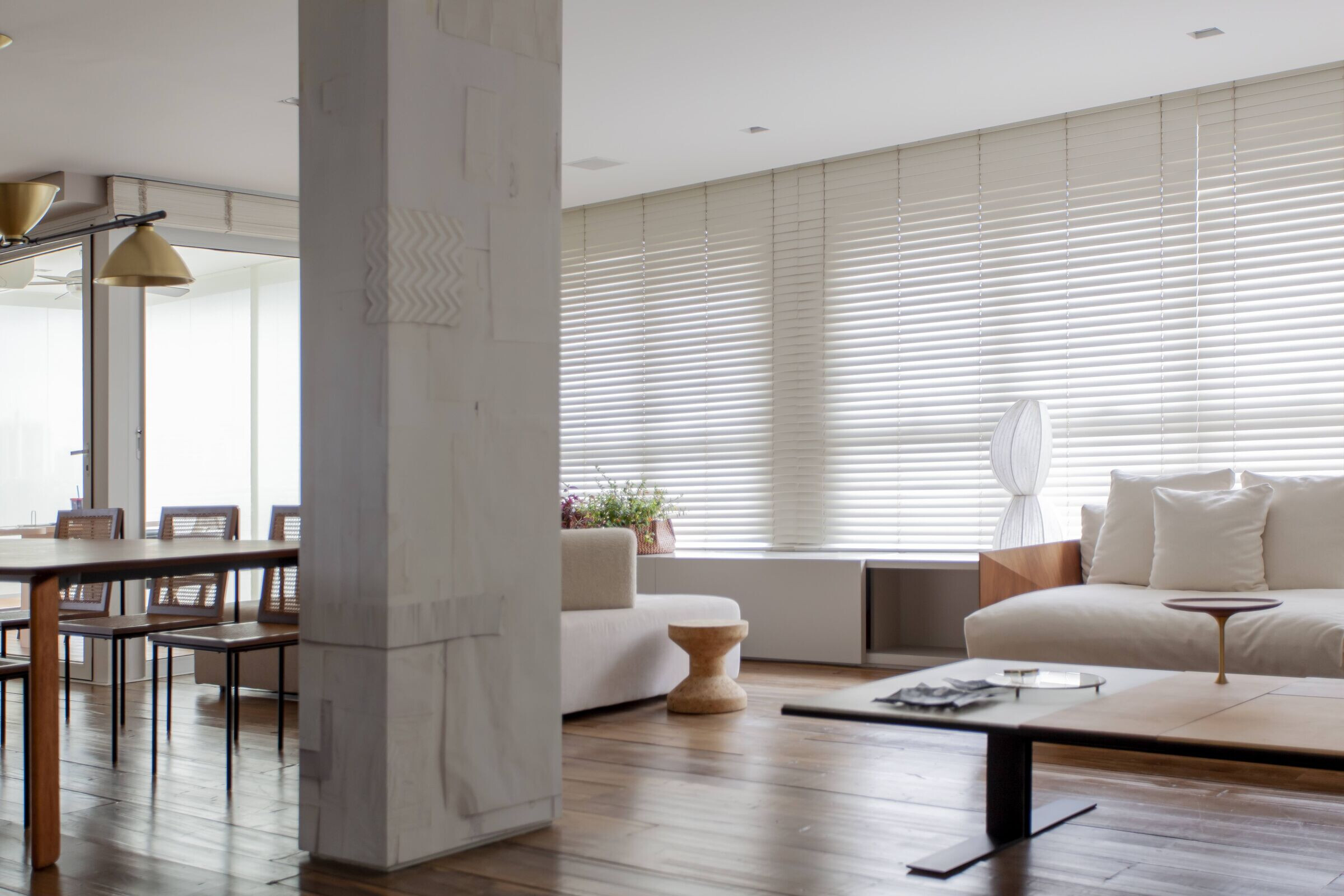
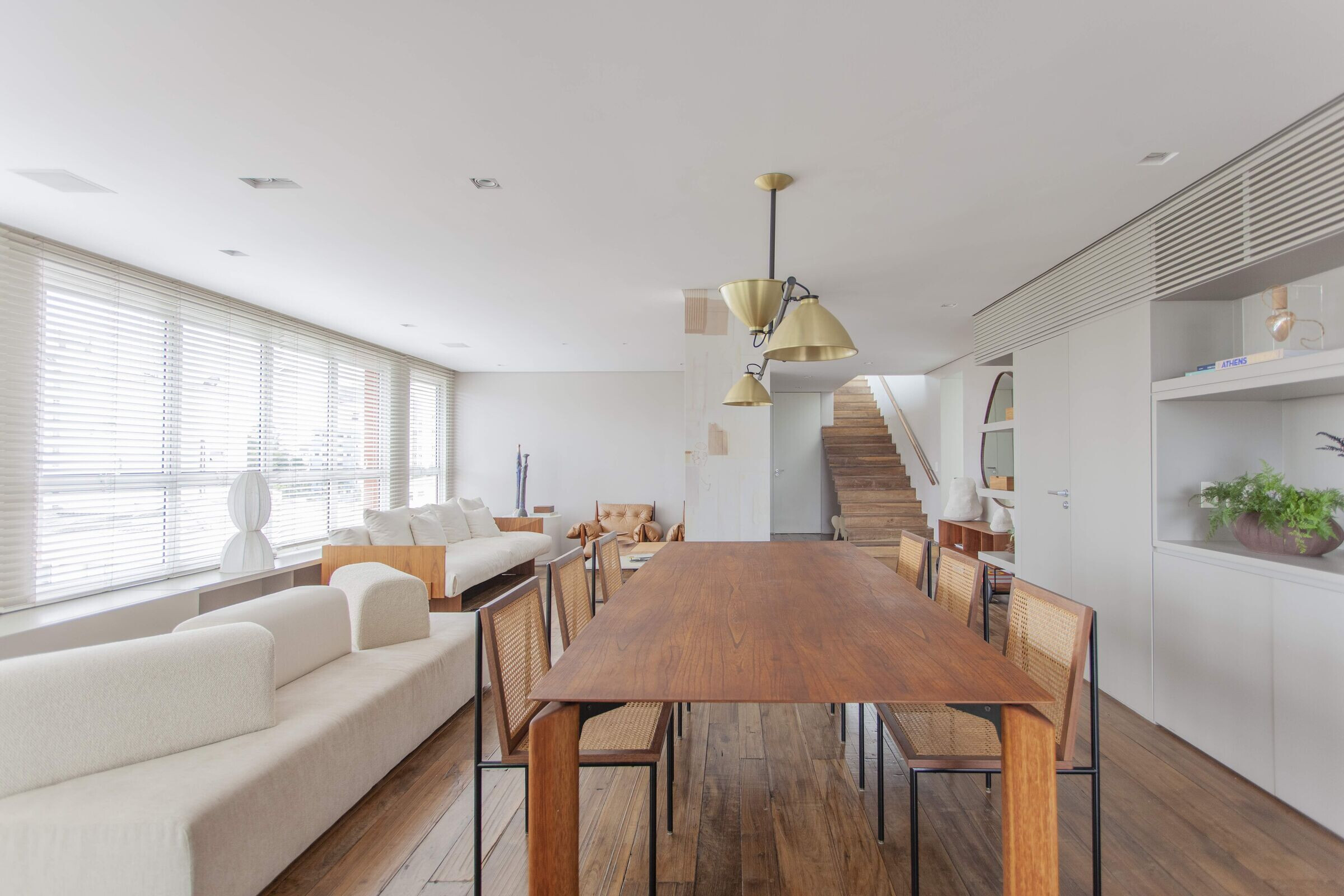
There was already in the apartment a wooden floor of demolition and a joinery of an old project of the architect Arthur Casas, which were maintained. We use the neutral base and continue with the light style that we seek to print, in addition to updating some environments with new finishes and furniture. Wood was used in abundance by the designer, both in the floor, stairs, panels and, to impress personality and a little boldness to the project, textures in fabrics were added to the environments, ornamenting themselves with the timeless and modern design of the furniture and upholstery, predominantly white and light tones.
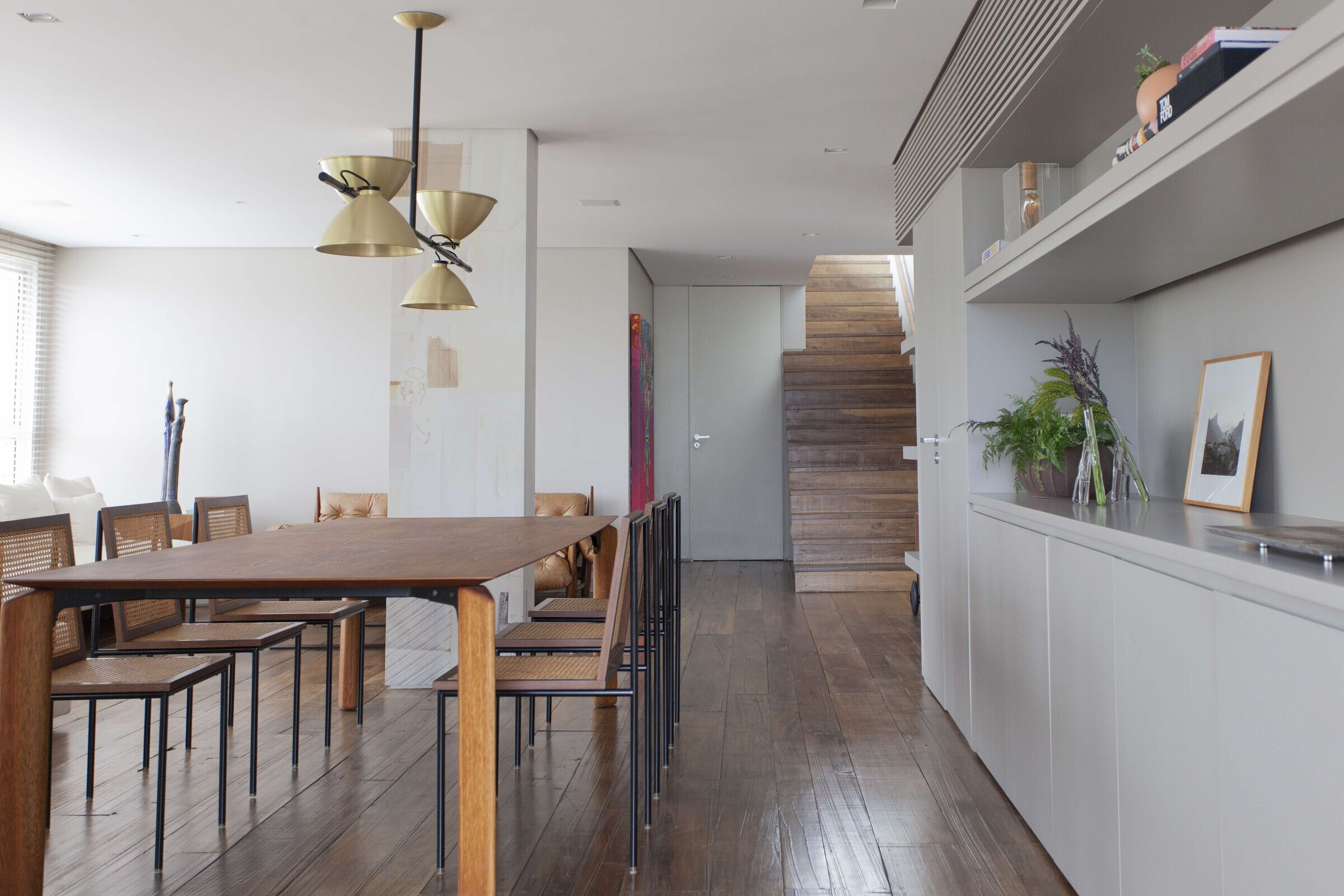
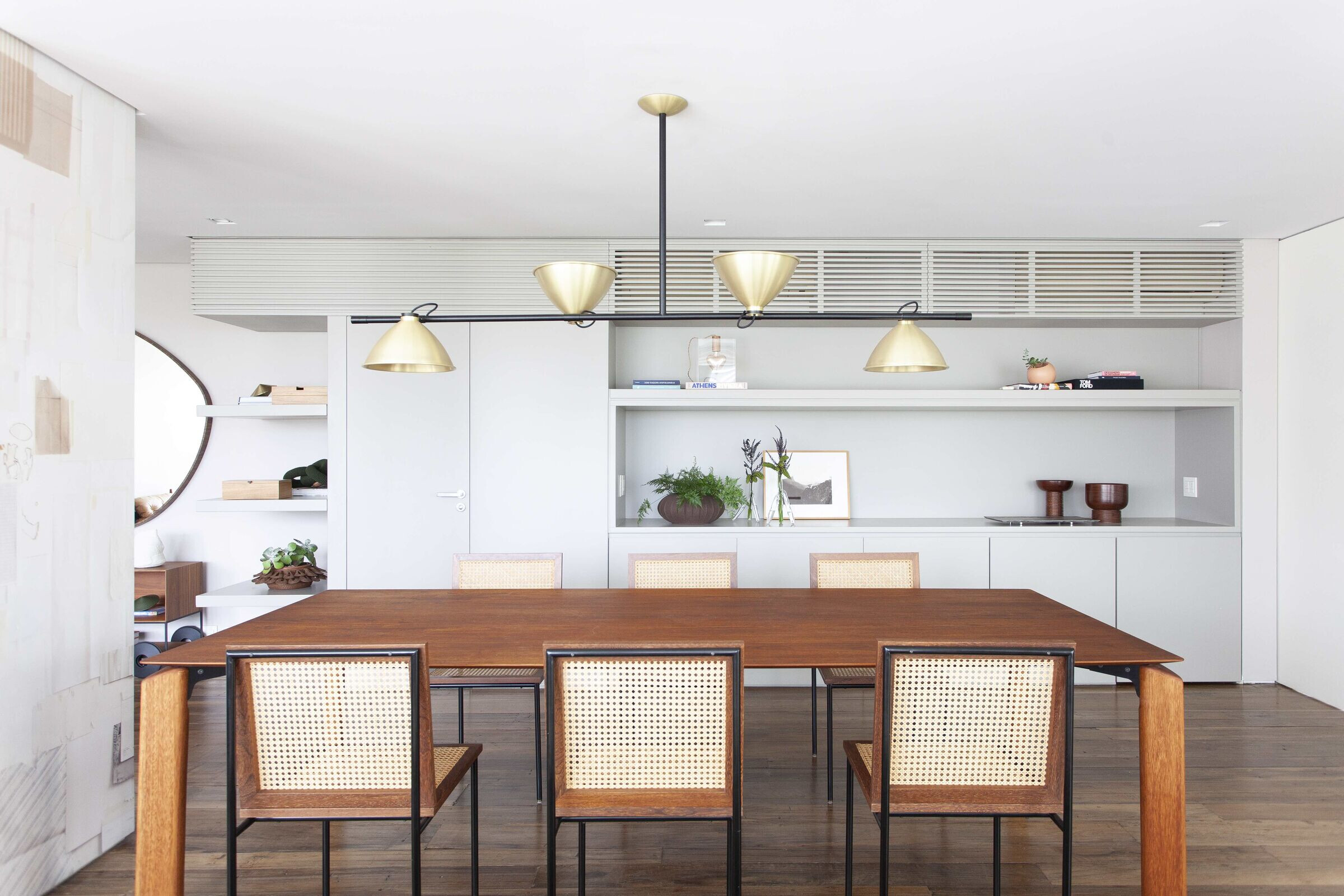
In addition to the idea of the wallpaper that coated the pillar, in the toilet of the roof another wallpaper was used in the ceiling and wall of the back, being reflected in the mirror, thus creating a green look that integrates with all the landscaping of the TV room that is right next to it. For the playroom, the idea of adding texture with wallpaper was also used. A free central space was installed in the environment, toys were distributed in a playful and fun way along the wall with L-cutout.
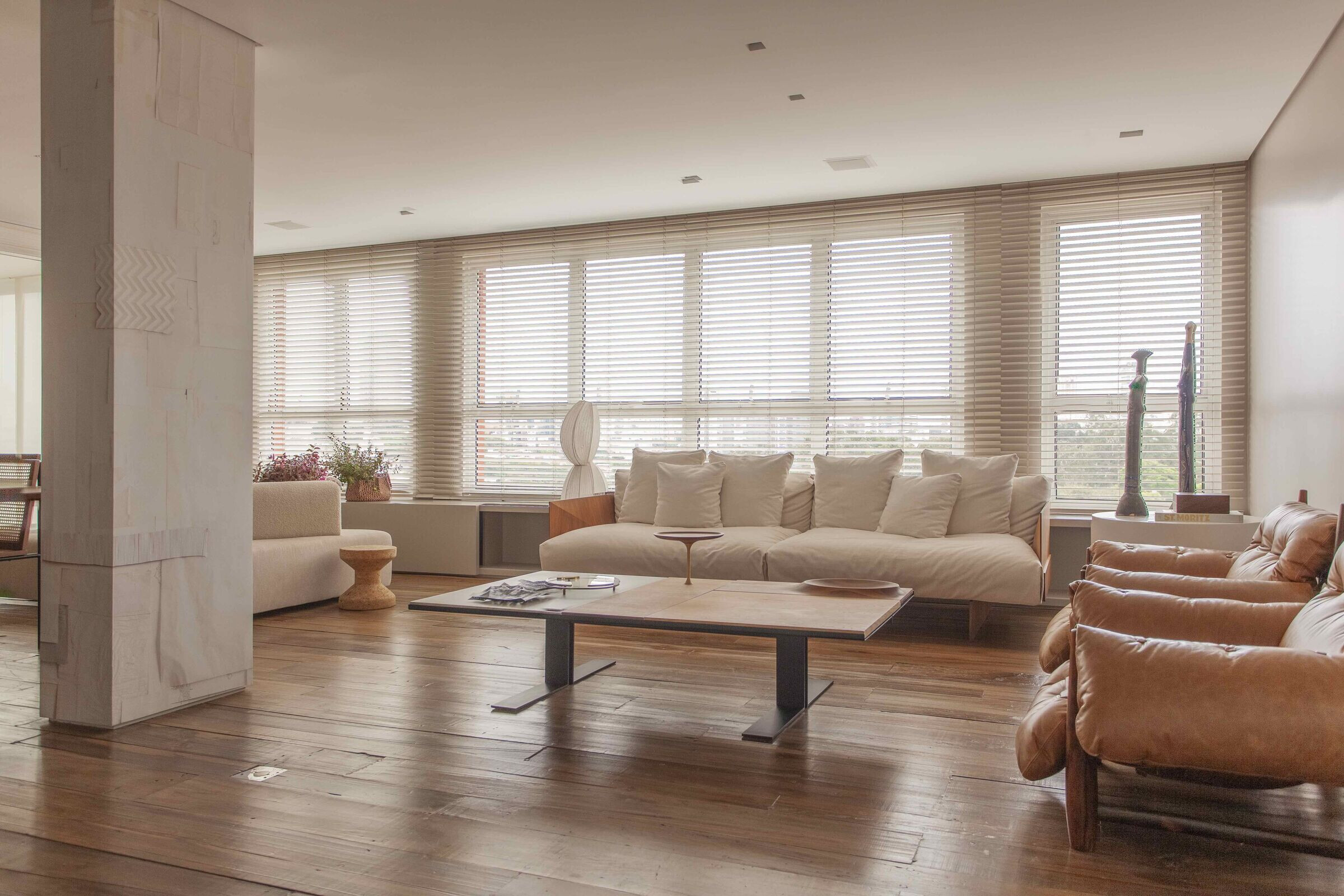
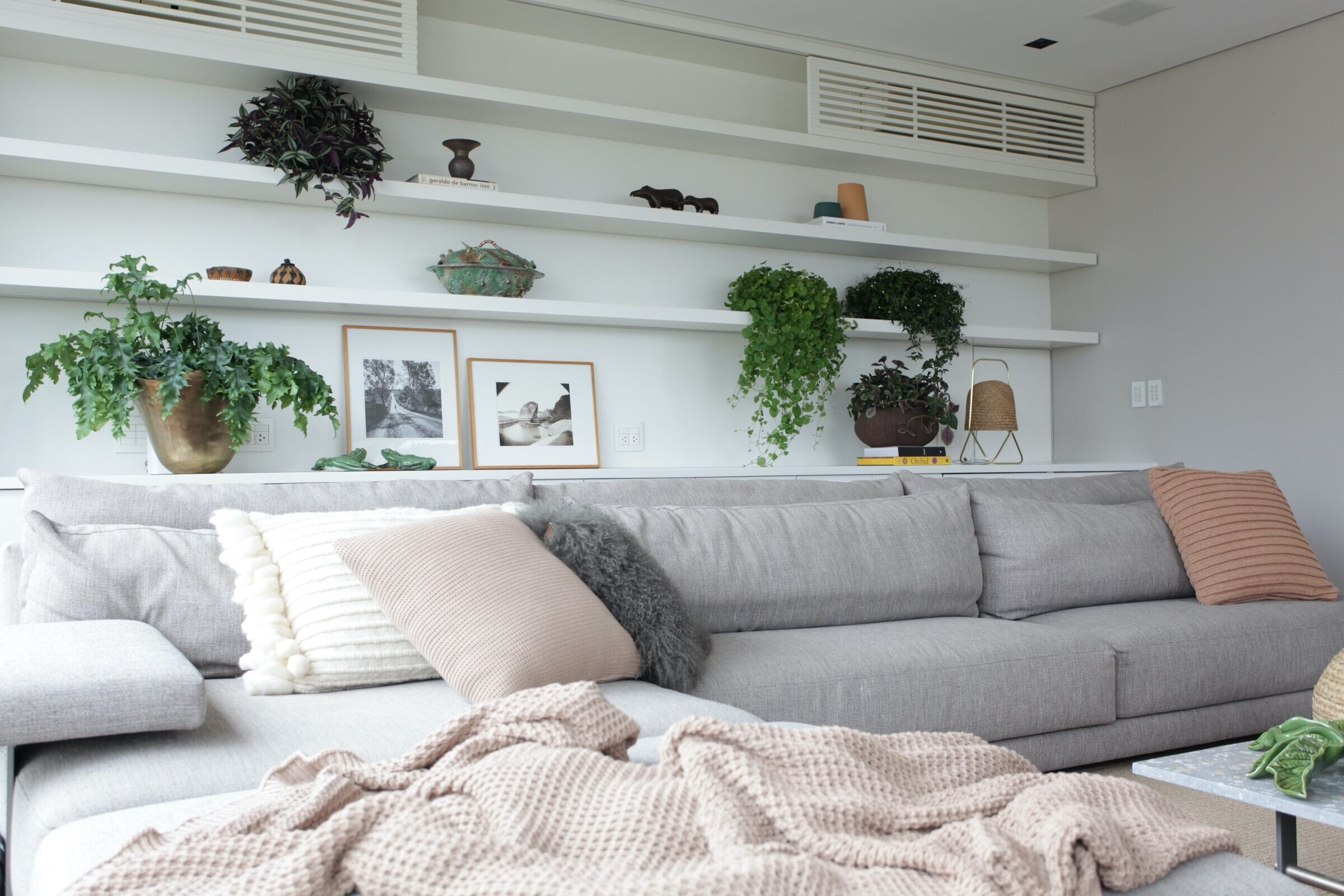
Team:
Interior Design: Estudio Glik de Interiores
Management/Coordination: Estudio Glik de Interiores
Photography: Luciana Napcham
Production: Estudio Glik de Interiores
