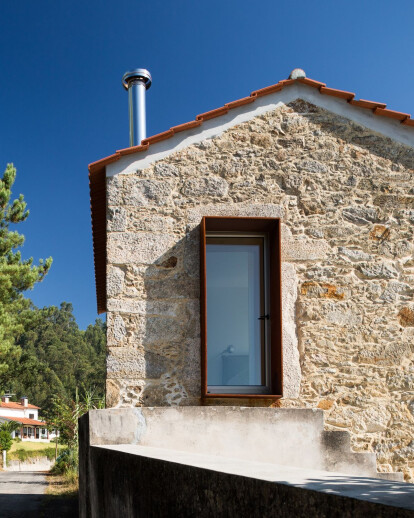Established in only 35m2, this house with an useful floor area of 45 m2 is the perfect place for a weekend break. With the original outline, the only change was in the existing stairwells, through the usage of weathering steel e dimensioning its usage according to the visual weight in order to hierarchize the absence of mass. This way, it was possible to balance the whole building.
The house is divided in two floors, where the social room, placed in the ground floor, enjoys the direct relation with the outdoor areas, while the suite, located in the first floor, can be reached by indoor stairs used for storage and but also to separate the rooms. The original outline was as important as the contemporary style added to the building. Clear colours and a minimalist language were used in order to maximize the bounds and give an idea of wider and open area.
USED MATERIALS:
Pladur, soalho pinho, contraplacado marítimo, pintura epóxi CIN

































