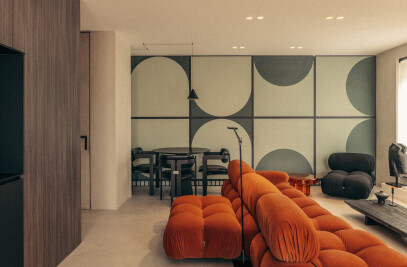Introducing an innovative approach to health and wellness by ShkendaDubova who developed this concept as a chain worldwide.
Our interior design for a health loss center is a perfect blend of minimal architecture and natural elements. Spread over an area of 500m2, the space is designed to provide a calming and serene atmosphere, perfect for relaxation and rejuvenation.


The design concept is centered around the use of natural wood, earth tones, and stone, which form the dominant materials used throughout the space. The combination of these materials creates a sense of warmth, comfort, and natural elegance that perfectly complements the health and wellness philosophy of the center.
The interior design of the health loss center has been carefully planned to ensure maximum comfort and convenience for the guests. The space features a reception area that sets the tone for the rest of the center, featuring warm wood frames and a welcoming reception desk.


The main area is designed to be spacious, airy, and bright, with floor-to-ceiling windows allowing natural light to flood the space. Soft, earthy tones of beige and brown are used to create a calming ambiance that encourages relaxation and rejuvenation.
The treatment rooms are designed with the same natural wood and earthy tones as the rest of the space, with comfortable furniture and soft lighting to create a soothing and peaceful environment for the guests. The rooms are also equipped with state-of-the-art equipment to provide a range of health and wellness treatments.


In addition to the treatment rooms, the health loss center also features an infrared, ultrasonic and body shape room. The area is designed to be spacious and well-lit, with large windows that provide natural light and views of the surrounding landscape.
Overall, our interior design for the health loss center is a perfect blend of natural elements and modern design, providing a comfortable and relaxing space for guests to achieve their health and wellness goals.


Team:
Architect: NOMMA studio
Photography: NOMMA studio


Material Used:
1. Flooring: Tiles, FLORIM
2. Interior lighting: VIBIA












































