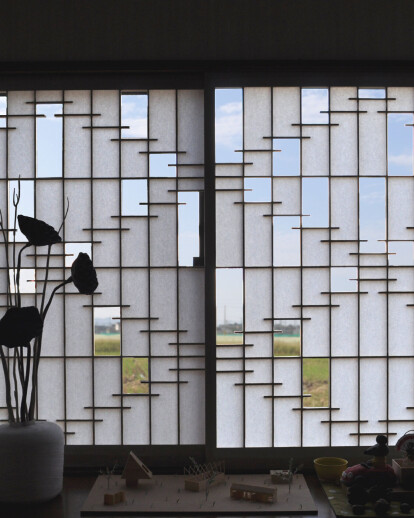This project is a plan to renovate the fittings facing the entrance.
The owner plans to use this house as a SOHO. However, due to the tight budget, the owner wanted to use the entrance as both public (shop) and private with minimal construction work. While talking to the owner, I focused on the fittings at the entrance.
When I think of the entrance fittings as fittings that are both public and private (open and closed), I realized that the fittings could be the minimum and maximum effect. Furthermore, when I tried to realize the ambiguity of opening and closing the fitting, I noticed the existence of the shoji that was originally provided. Originally, a shoji exists at the boundary between the opening facing the outside and the inside, and the shoji is a soft and thin material called Japanese paper at the boundary between the inside and the outside, and the inside and the outside are softly segmented. In other words, I thought that ambiguity could be created by just modifying the shoji without major repairs to the fittings. So I decided to make some small holes in the shoji. The holes seemed to be visible but not visible, but realized the ambiguity of feeling the signs. In addition, the light entering through the hole delivers surprise and beauty to the inside at the same time. The shoji hole has become an environmental device that gently connects the city, the house, and nature.





























