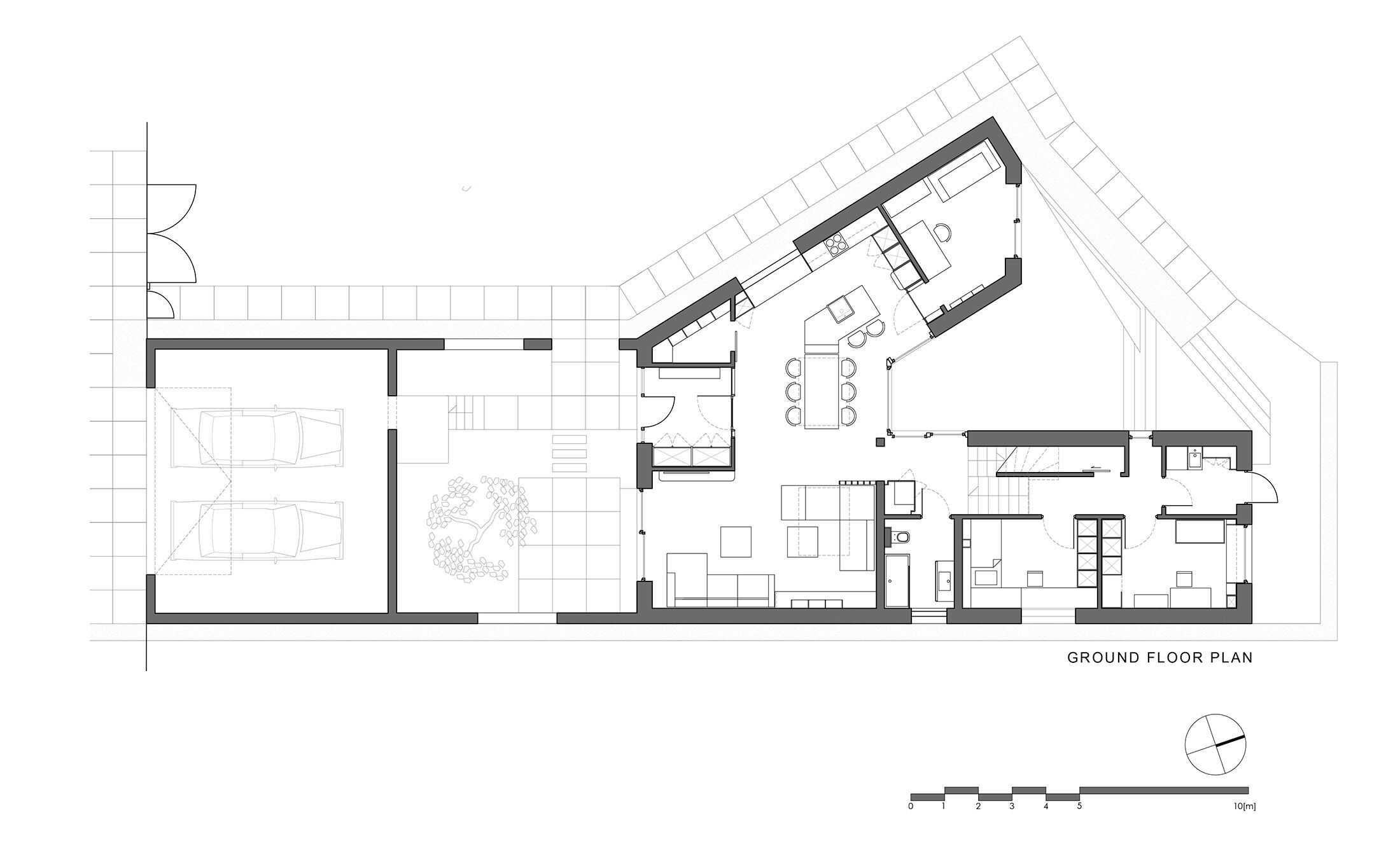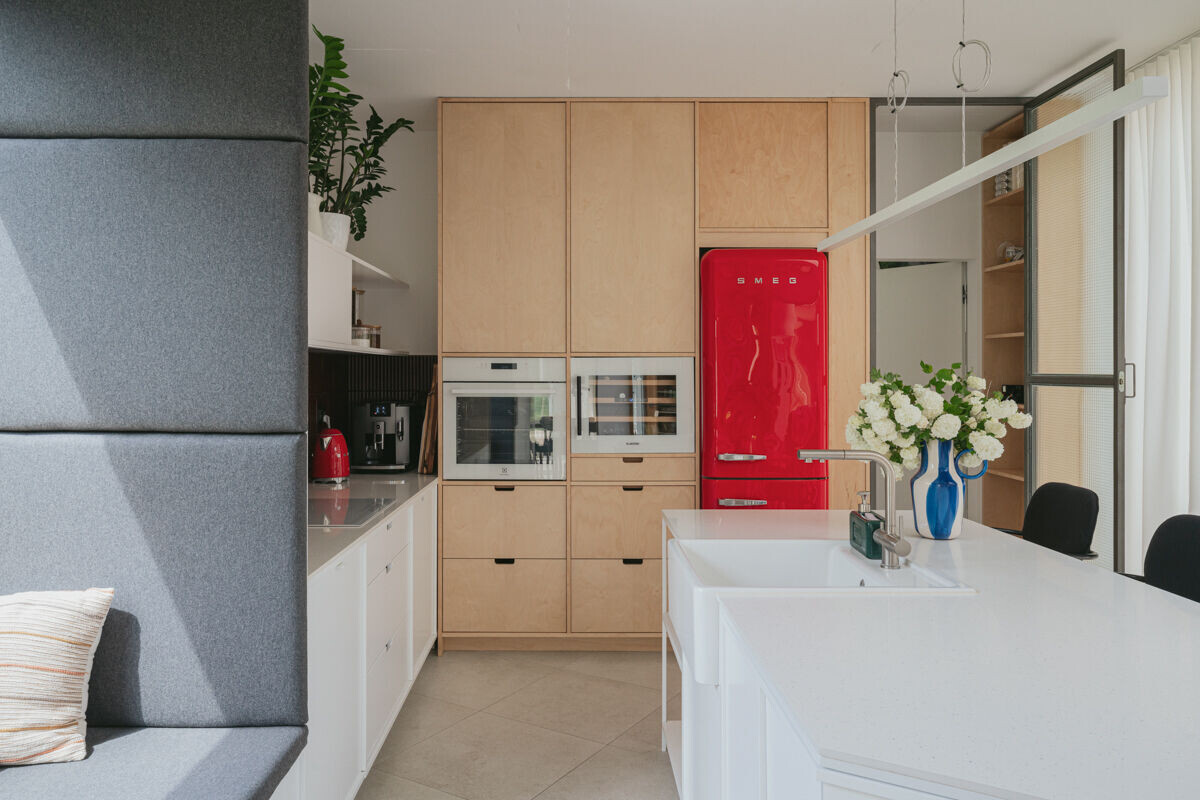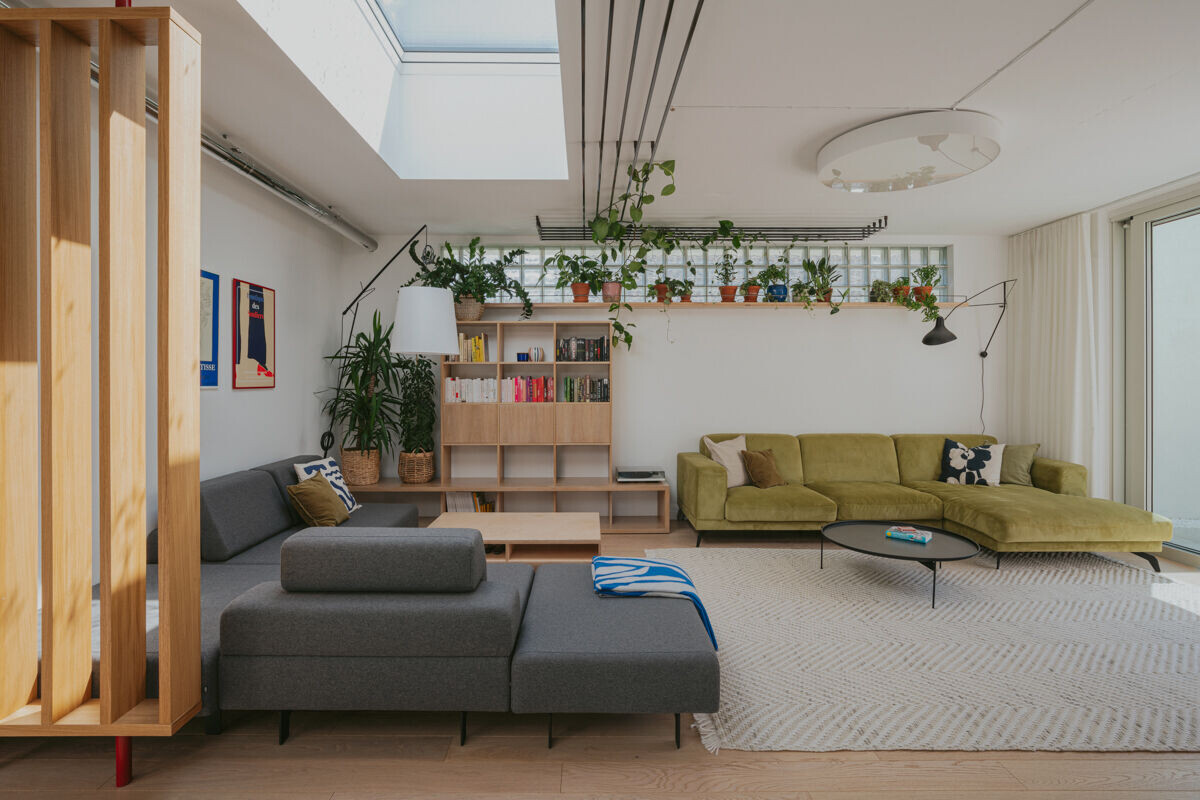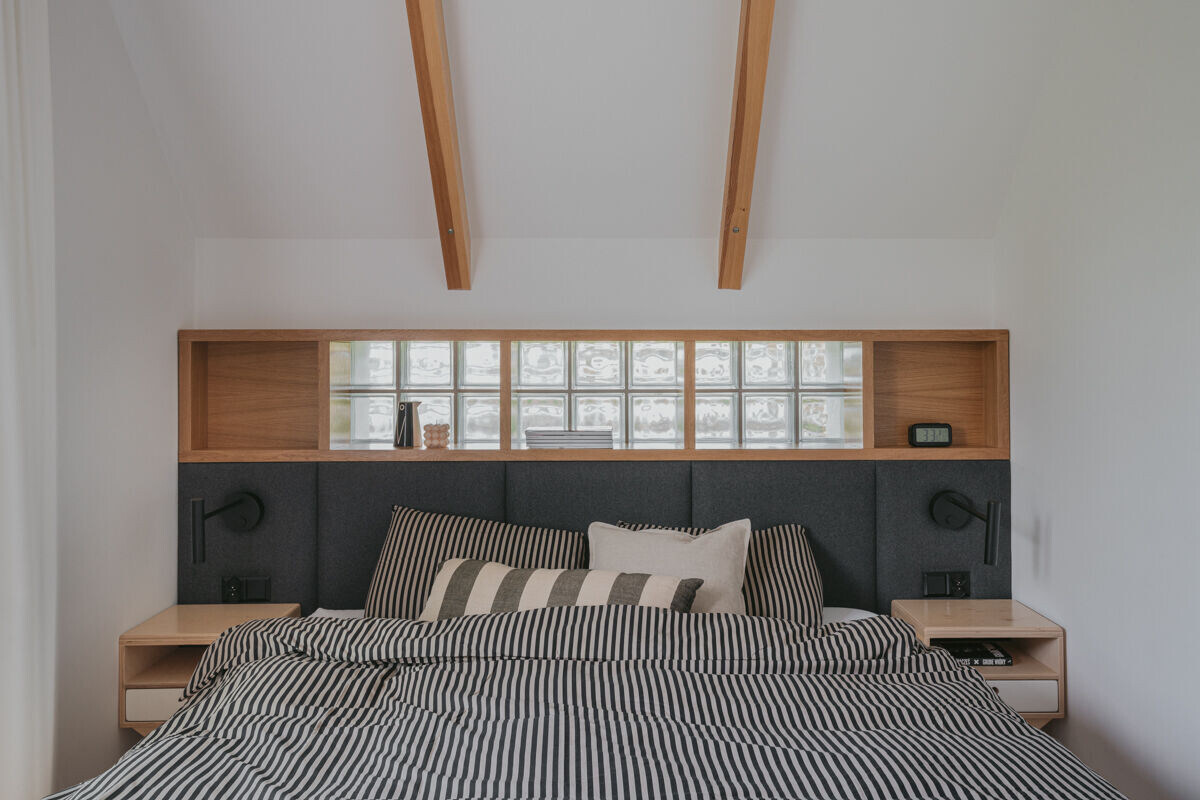Modern and cozy. House in Iława
A plot of land with a southern entry from a city street, overlooking the greenery and the "Iławka" River. The house has an entrance area via an internal patio. This building has been designed to make the most of the daylight. It is modern, but at the same time very warm and family-like.
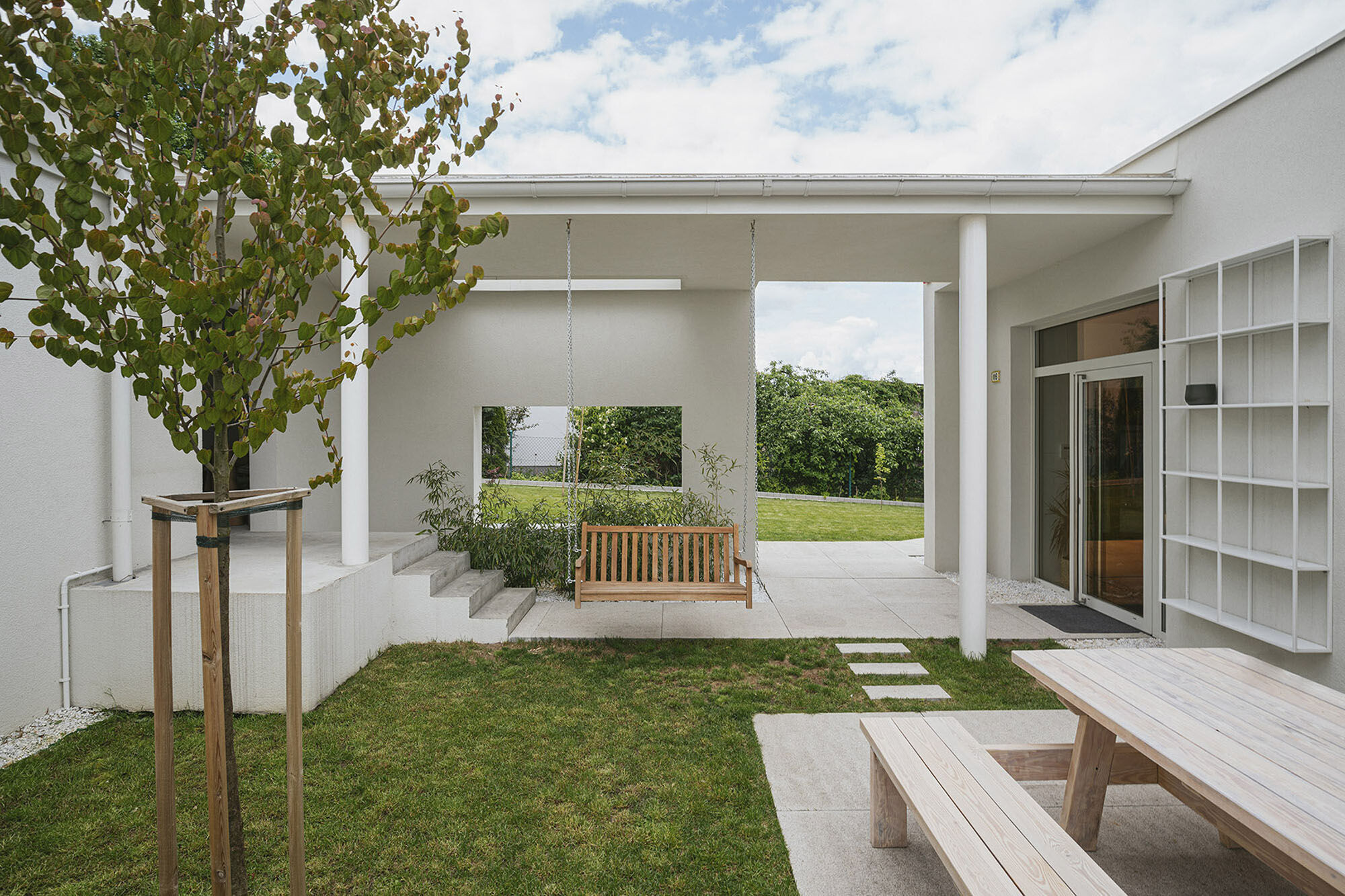
The house was built in the downtown area in Masuria. The investor decided to buy this plot because of its location by the river, but also because it is easy to perform daily duties. However, when starting work on this project with IFA Group, the main guideline was to open the house toward the river
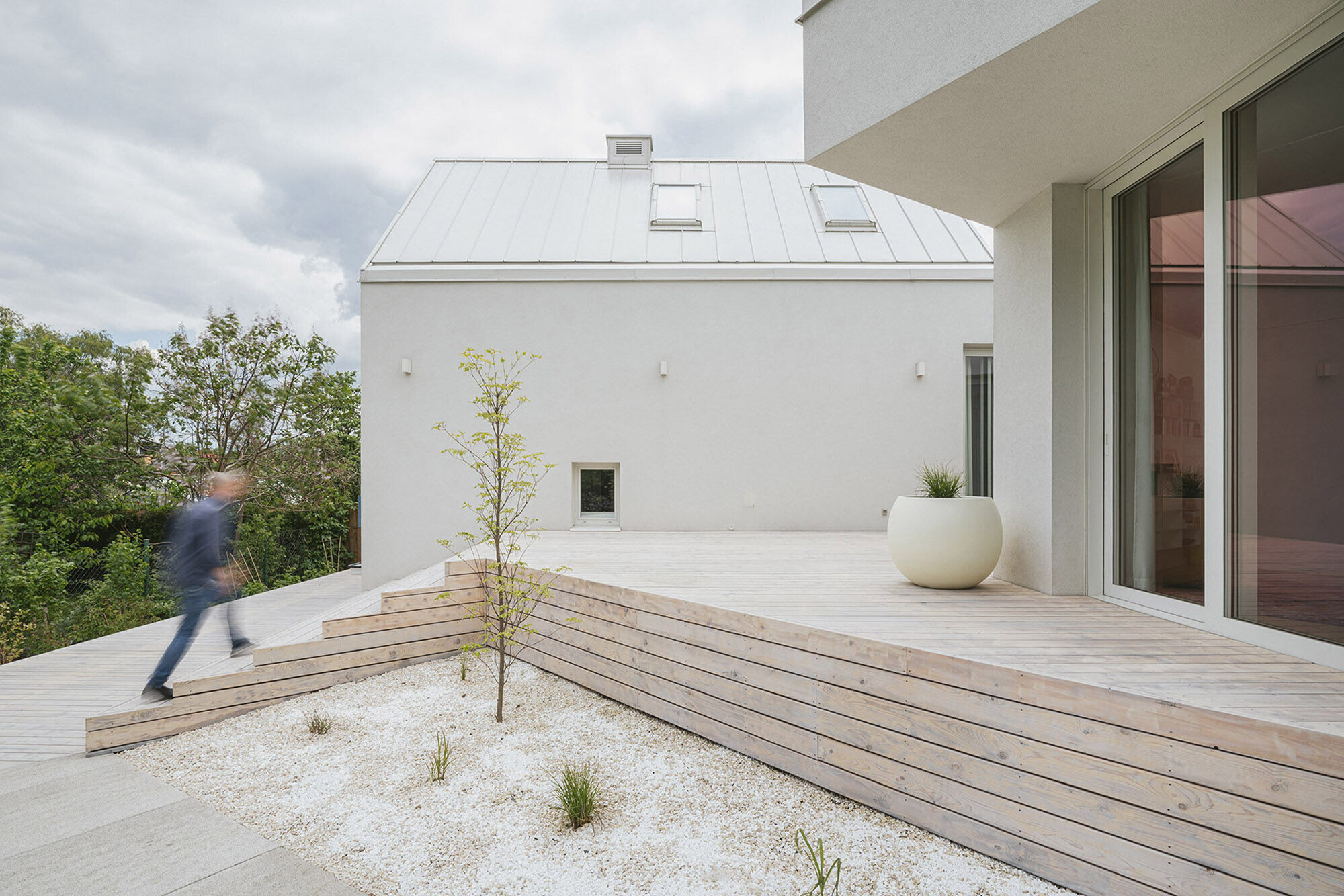
The plot's surroundings are quite specific. It is surrounded by blocks of flats and single-family houses of various shapes and proportions, which were built in the 1960s. A typical setting that can be found in small towns. The house was to be different from the others, and at the same time integrated with the surroundings. This design is distinguished by its shape and white color. Its form, however, is justified by the function and specific features of this location.

The house was built on a narrow plot of land with a southern entrance from the street that ends with a view of the river from the north. It was these elements that determined the location of the house at the end of the plot. Thanks to this, investors can immediately drive the car into the garage. Between the garage and the house, a southern patio was created, which is an extension of the living room. The house was given the shape of the letter V. This is how the idea for the entire body was born.

The exit from the living room leads to the patio located in the southern part of the plot, while from the dining room, residents look out onto the northwest patio. Both are placed so that passers-by cannot see what is happening inside. The house is open to the surroundings, but at the same time, the privacy of its inhabitants has been preserved.

Light plays an important role in this design. The architects from IFA Group made sure that the house was not overheated, but at the same time remembering that the rooms inside were properly sunny.
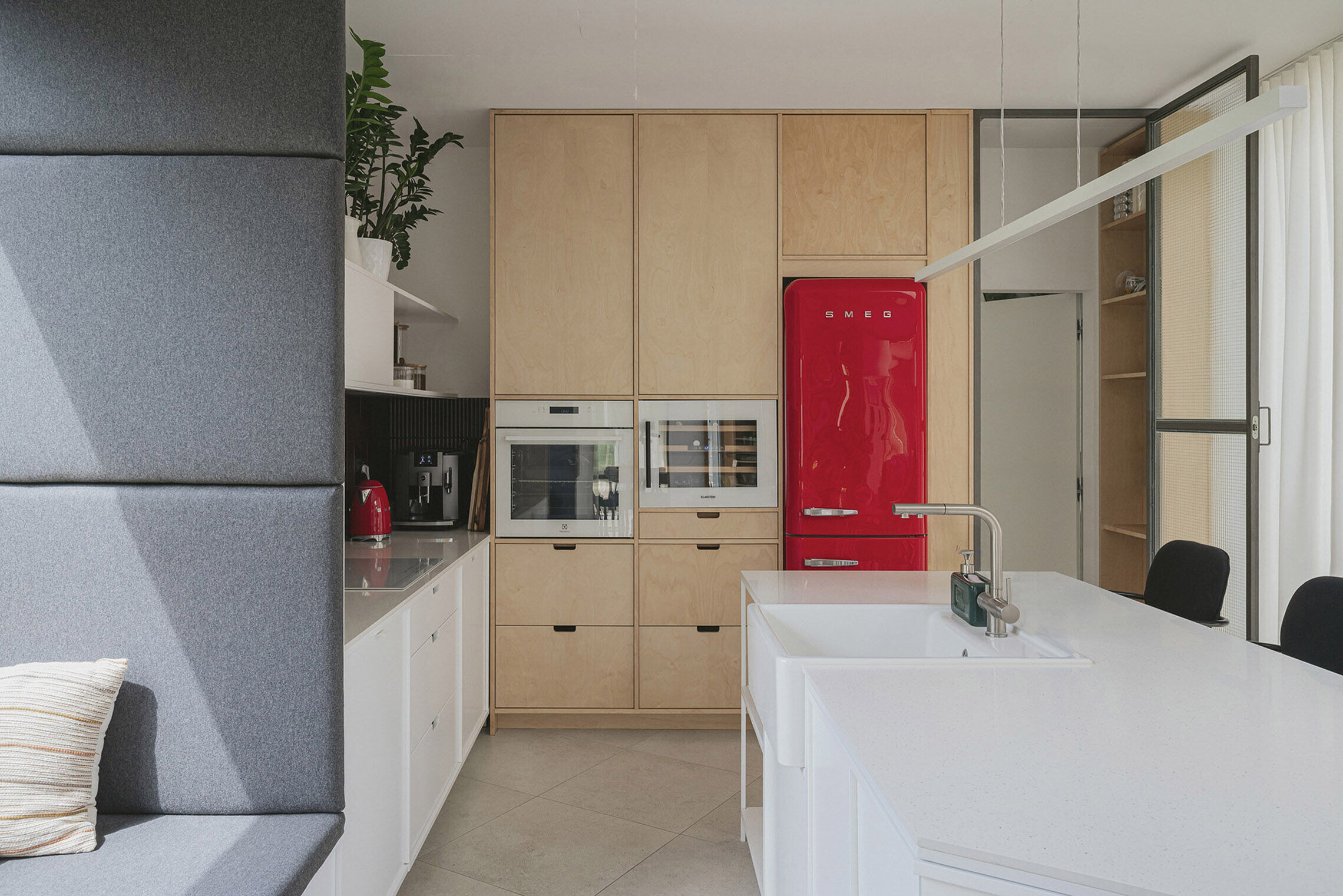
- This project shows that on small plots it is possible to implement modern and practical projects with a variety of spaces for household members. Although the house is located right next to the street, it creates an intimate space for investors.

Function:
The house is designed as an open plan on the ground level with a recording room (accessible through the kitchen). Additionally, on the lower mezzanine, there are children's rooms and a boiler room. The upper mezzanine as a separate block is intended entirely for parents. The entrance area is preceded by a garage connected to the house through the aforementioned southern patio.
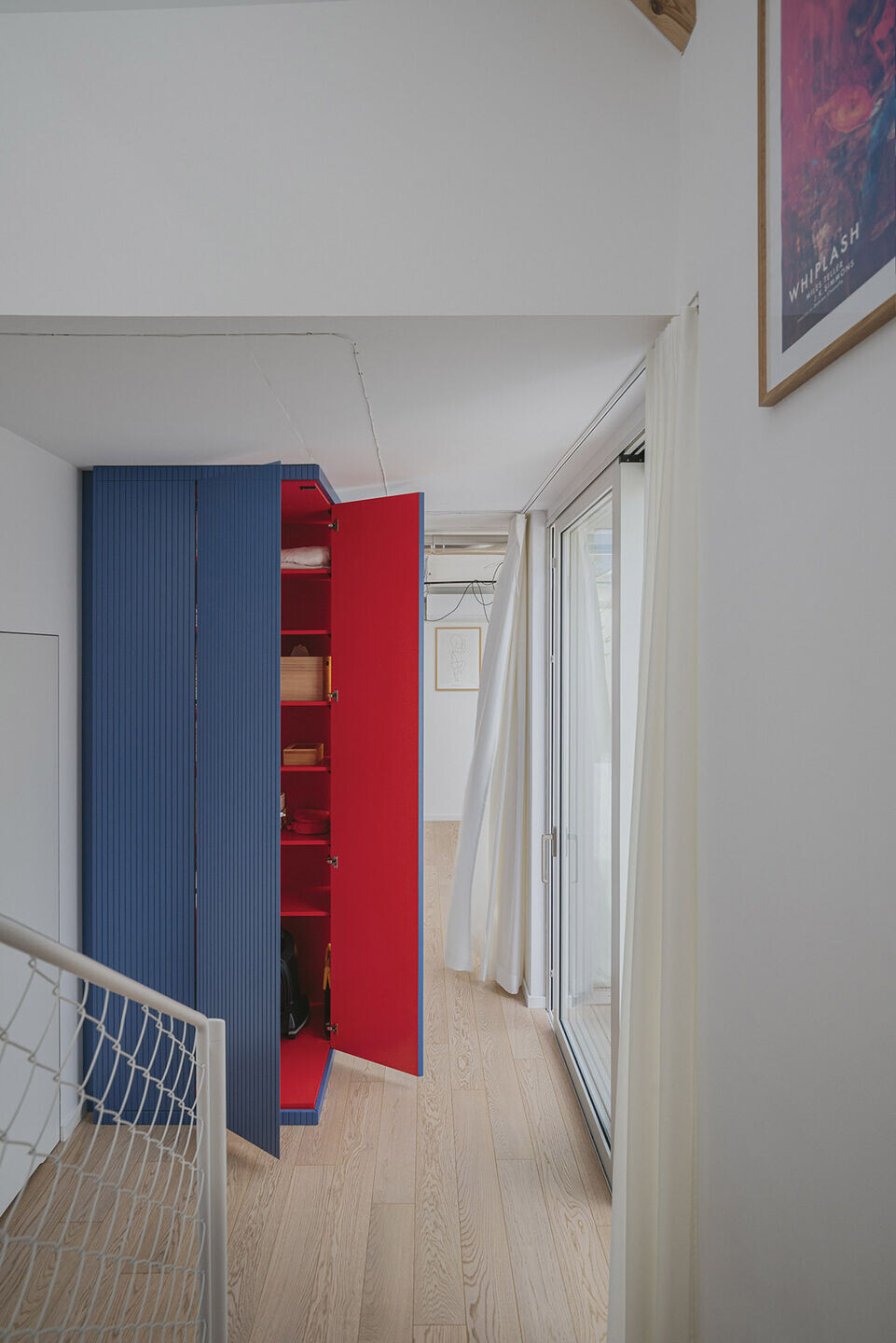
House on the border of town and village. The interior is friendly and bright. It has color accents inside, e.g. a blue storage cabinet with a red inside, maroon tiles above the kitchen counter, colored heaters, a red refrigerator, and different sofas (intended for various types of rest).

Architecture Firm: IFA Kamil Domachowski (IFAgroup)
Website: www.ifagroup.pl
Contact e-mail: [email protected]
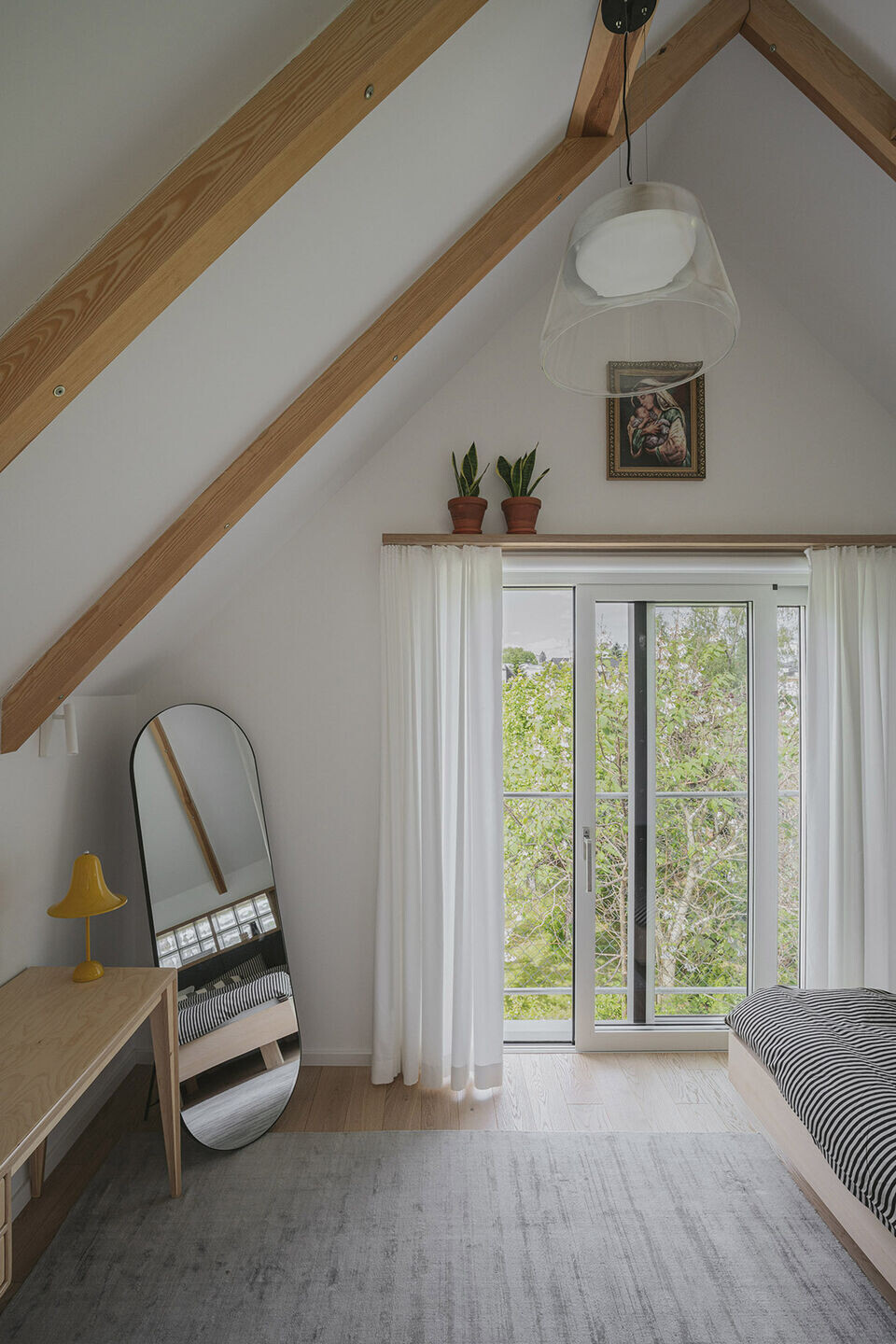
Lead Architects: Kamil Domachowski
Design Team: Maciej Busch, Karolina Wood, Adrianna Jemioł, Jakub Brzuchański

Photo credits: Kroniki.studio (photos);
Photographer’s website: https://www.kroniki.studio/


