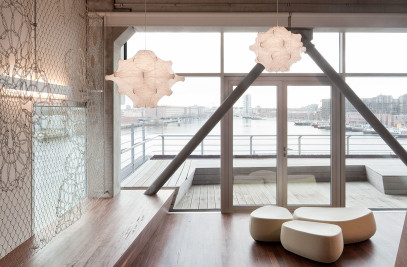A small house in Milan designed directly by the owners. Difficult and delicate operation because when the owners are both architects, personal involvement is difficult to eliminate.
A table meeting established that the layout was decided by Luca Romagnoli, founder of Modourbano and the interior was instead headed by Silvia Allori of Archivio Personal studio. In this way, the two architects were able to separate the roles and treat each other as clients respectively.


The guiding ideas that dictated the decisions were to treasure every full-void by making the most of the walls, creating welcoming environments and incorporating the separation doors of the rooms in wall treatments that would tend to mitigate their presence.
The internal surface of the apartment is very small, 70 square meters, considering that the need was to contain 2 bedrooms. This constraint led to choices dictated above all to satisfy functional needs and working with completely custom-made furniture was an automatic consequence. Bookcase, table, kitchen, wardrobes are all designed ad hoc.


The apartment has been completely renovated, widening the living area as much as possible, characterized by the presence of a fully equipped bookcase wall which incorporates, through a niche that creates depth, the passage to the sleeping area. In the hallway, the blue color that conceals the doors stands out, while the kitchen is screened by a textile door with magnetic closure and sliding on all sides to allow you to easily divide the environment without sacrificing continuity.
The materials chosen were selected to make the environment warm: phenolic okoumè plywood that has pink nuance, mass-colored stoneware floor with Ceppo di Grè Greige effect, a very common stone in the exterior of Milanese buildings and wood with gold-colored veins for the rooms.

The colors of the living area are shades of beige and pastel pink, punctuated by the presence of blue that recalls the hallway and by the black that appears in the details.
Every detail is carefully studied and chosen. The use of plaster frames and rosettes, different for each room and made by Milanese workers, enrich the ceilings. The warping of the wooden slats of the bedroom floor is specially designed to create a carpet effect and a brass profile further outlines the perimeter. In the master bedroom the strips rise vertically creating a continuum with the floor and everything is reflected by the mirror that wraps the walls of the walk-in closet, including its access door, giving more breath and depth to the room. The wallpaper in the room is designed ad hoc and the curtains of all the windows are in linen with a raw cut.

In every environment, full and empty spaces have become a functional opportunity. In the dining room, next to the kitchen, a niche treated with Okumè wood has been created to contain the TV and a retractable drawer. Wall volumes have been added in the rooms to allow the walls to be straightened and at the same time to create supports. In the bathroom, the creation of a partition wall was enough to create the useful space for a shower and a niche containing the sink.
The furnishings are few and belong to the history of design: Tizio lamp by Richard Sapper, Taraxacum by Castiglioni, Tizio Caio Sempronio by Archizoom, ceramic vases by Sottsass, stools by Martino Gamper and various accessories by Seletti wears TOILETPAPER.











































