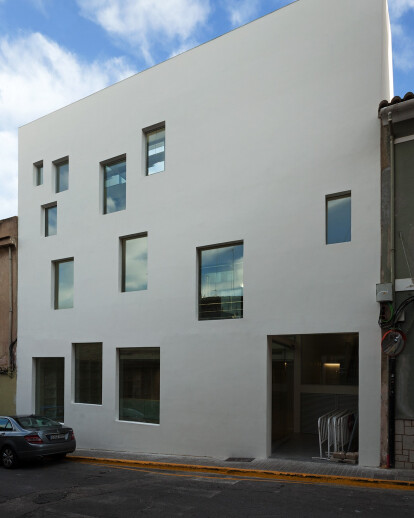We raised the desirability of integrating the building in an environment with a certain degree of formal dispersion, providing the intervention a certain autonomy from their neighbors, given the administrative nature which holds, and therefore its representative function and reference the municipality of Bétera.
We interpret formally the environment using the keys that the legislation proposes: full-empty ratio, ratio of the size of the gaps, limited palette of materials, limiting protrusions. These conditions take us back to a traditional residential fabric, although the plan naturally allows, that our building is used for administrative purposes. We propose an elevation to the Colón Street characterized by a series of holes that are cut on the front wall. The arrangement of the holes on the white facade is responsible for providing its own character to the building. The holes match the scale and proportion of the spaces they serve, and are arranged in a seemingly free order, in order to break the scale of residential and conventional building. In this way it seeks to integrate the building in the environment and at the same time assert some level of autonomy from it, as befits an administrative building.
The organization plan is based on a simple scheme with a band of services, circulation and facilities serving a large open workspace. This arrangement ensures easy reading of the building by the visitor and optimum use of space by the workers as well as a rationalization of the construction system and the laying of the facilities. A section in which the double-height spaces connects successive levels.
We generate a progressive set of scales in work spaces, from private to public, in order to enrich the perception of space by the user, and distribution of natural light of the building even in the less favorable areas.




























