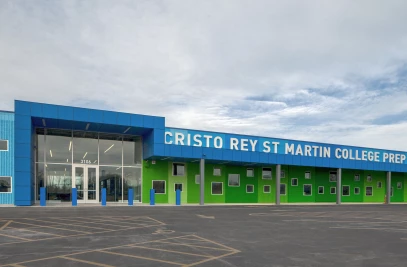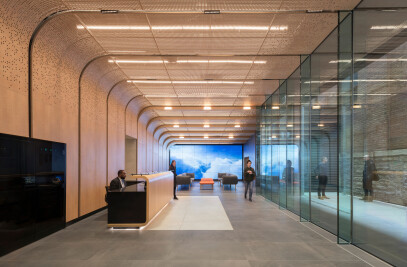The SPH Gymnasium Renovation project represents the transformation of School of Public Health’s outdated recreational space, into a multi-purpose educational classroom and event space. Although the gymnasium was never intended to be used as an educational learning facility, the size, spatial quality, and southern exposure allows for the opportunity to transform it into a unique scholastic environment.
As the gym is tucked towards the back of the building, seeing little to no use during the year meant it was not a very memorable space to be in. One of the design’s main goals was to give the room its own identity. Taking cues from some of the already existing branding, we introduced vibrant shades of blue into the space to bring it to life. Along with color, our team looked to take advantage of the natural southern light, unique to the space due to its location on the southern end of the building.
Working with room dimensions typical of a gymnasium, we took advantage of the distinctive qualities it provided. The long span of the northern teaching wall offered enough area to cleverly frame the teaching zone with vibrant branding. Taken from the rest of the design, a gradient of blues is used to blend the SPH acronym into the rest of the design. Our team recognized the typical bland nature of multipurpose classrooms seen in older buildings of higher education, noting how they all tend to look exactly the same. The gymnasium offered UIC and our design team, the opportunity to break away from the norm, and instead provide an unforgettable space. Large colorful branding emphasizes the intent even further and encourages design to stray from the monotonous aesthetic so ubiquitous in higher education.
We aspired to provide an environment that the students would be proud to learn in, while also maintaining a subtlety to the room, so that it would not disrupt the primary goal of providing a setting for higher education. Having the various shades of blue, coupled with the diverse ceiling design, we created a space that could be a unique experience to every occupant, regardless of where they are within the space as a whole.
The combination of all these elements truly reinvents the space and changes the identity of a once forgotten room. The design’s final goal to facilitate the re-introduction of the classroom into the everyday use of its faculty and students will be achieved through a subtle application of wayfinding. Using the same vibrant blues which are now synonymous with the space, a minimalistic approach will guide users from the main entrance of the building, to what will surely become a major destination within the School of Public Health.

































