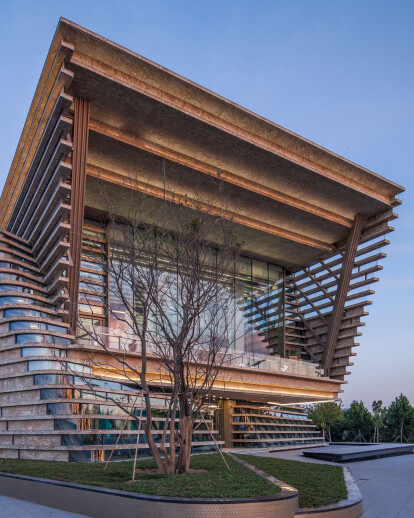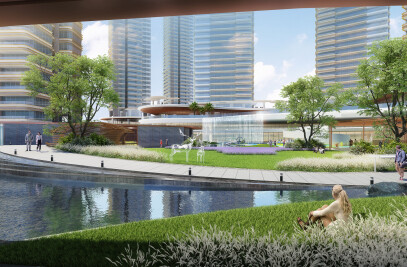Designed by LWK + PARTNERS, Spiritual Bay in Qingdao recently opens. Just 120 metres off the Yellow Sea coast, the project is endowed with perks of nature at Guzhenkou’s Lingxi Bay near the intersection of Yingshanhong Road and Haijun Road, enjoying distant views of the Dazhushan Scenic Area.
The three-storey pavilion is a mixed-use architecture which also houses food and beverage component to fulfil the needs of users and create a highlight at the northeast of the master plan. To maximise use of land, the base structure spreads over the whole site; as the building progresses upwards, it elegantly tilts by 27 degrees giving the second and third floors splendid sea views.
During the fieldtrips, designers were most impressed by the soothing sea breeze and beautiful offing near the site. This has provided inspiration for the resulting horizontal design theme and façade fabric. The building form appears as layered ‘slices’ which ‘flutter’ as the sea breeze comes.
LWK + PARTNERS is also the Master Planner and Architect of Spiritual Bay. The practice always believes that architecture is a way of making connections. Through built features to connect with the ocean, Spiritual Bay creates a dynamic, ocean-friendly community.

































