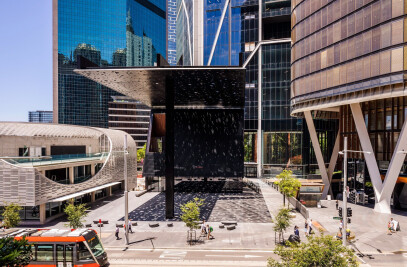Spyscape HQ is a new global destination for espionage that marries educational programming with state-of-the-art interactive technology that delivers tailored experiences to the individual user. Developed in collaboration with expert advisors of renowned hacking collectives and former heads of intelligence agencies, this premiere spy headquarters allows visitors to deeply engage with the practice of espionage today.
Adjaye Associates’ design draws from the architectural language of the most prestigious spy organizations, producing an evocative material palette that includes dark fiber cement, grey acoustic paneling, and black linoleum.
The 46,000 sq ft. two-level museum integrates distinctive bespoke features such as smoked glazed doors and videowalls with varied lighting strategies, transparencies between floors, and screens and perforations to continually shift the users’ vantage point and prioritize the experience of encounter and discovery. Spyscape HQ’s program additionally includes a world-class black glass bar, temporary exhibition and flexible event spaces, and a bookstore featuring over 700 rare and first edition spy books.
Upon entering the museum, visitors are guided into a 350 sq ft, 40-person capacity briefing elevator – one of the largest in the world – that orients visitors to the Spyscape experience and brings them to the main exhibition level. The elevator opens into a flexible retail and temporary exhibition space that unfolds beneath a dramatic vaulted light canopy. The perimeter curtain walls of the museum feature a playful “urban camouflage” graphic dot. A pixel vinyl obscures views to the surrounding city, partially shrouding the museum interior while dually functioning as a solar screen.
Visitors then cross a bridge with glazed guardrails overlooking the first floor and enter the core exhibition spaces. They are increasingly drawn towards the interior through a labyrinthian series of stacked box pavilions. The pavilions are organized around six spy-related themes: Deception, Encryption, Hacking, Intelligence, Special Ops and Surveillance. The spatial arrangement plays with the users’ perceptions. Partially concealed interstitial circulation spaces open to immersive, fully interactive multimedia environments. Each pavilion is distinctive and crafted around its unique content – one of which is a weathered drum detailed with offset and growing panelization that envelops users in 360 degrees of programmable content.
The pavilions feature world-class artifacts from the world of espionage and highly integrated digital features such as game-play stations, debriefing rooms, and interactive touch screen tables. The pavilions are accented with lighting fissures, giving the illusion of a cracked ceiling that exposes an infinite light source. The experience concludes with a personal debriefing that analyzes each visitor’s unique skill set, after which visitors are brought to a timber viewing platform that provides a moment of repose and outlook over the core exhibition.


































