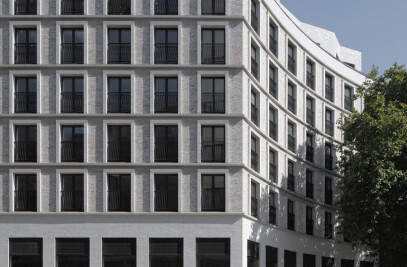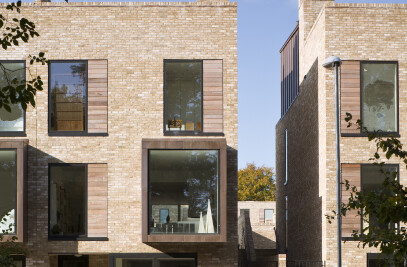The masterplan for the site, developed by Allies &Morrison, Maccreanor Lavington and Glenn Howells, provides 964 homes, an NHS health care facility, new community facilities and one hectare of parks and gardens. The accommodation across the site consists of three urban courtyard blocks and two towers at each end of the site. The blocks are arranged to create streets and clear boundaries between public and private spaces. Each courtyard block is open to the south to maximise the amount of daylight / sunlight entering the communal courtyard. Both towers address a major public space and form connections to the surrounding neighbourhood.
The masterplan established a framework that allowed the three architectural teams to develop high quality, architecturally diverse and appropriate design proposals on a key strategic site that will encourage the regeneration of the wider area.
Block B The second phase of the masterplan, Block B, was designed by Maccreanor Lavington. This phase provides 230 new mixed tenure homes arranged around six cores. The brief for a high percentage of family dwellings required generously sized external amenity spaces which were accommodated in a variety of ways; as maisonettes on the ground floor, penthouses with roof terraces on the sixth floor, andwith large room-sized winter gardens and enclosed terraces at the corners and top floor of the two towers. The remaining flats have large projecting powder coated steel balconies, the patterns on which were derived from fragments of the cast iron decoration of the Victorian hospital previously located on the site.
Lower three and four storey terraces run from east to west at the ends ofthe urban block, with each dwelling having a dual north-south orientation.The apartments themselves are arranged around a series of cores and corridors that are naturally lit at most levels. The apartments that arelocated at the corners are dual aspect and the remaining single aspect flats face either east or west.
The scheme has been developed so that there are no bedrooms at ground floor facing the street. All ground floor units are maisonettes, with some arranged to benefit from the large ground floor terraced area that opens onto the landscaped courtyard at the centre of the block. Four large openings around the perimeter of the block allow glimpses into the densely planted courtyard garden and play areas from the surrounding streets.



































