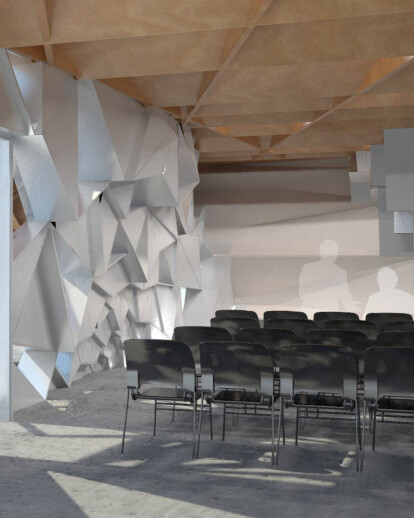Stack engages the atmospheric potential of light and tone through a non-modular fabrication system, rethinking walls as emissive boundaries that infuse space with character, making them habitable and memorable. Using CNC based technology to atomize typical wood framing systems it strategically articulates the patterns inherent to structure, construction and material to invigorate forms and spaces with a diversity of affects. Exposing the framing members produces ornate detail and lush pattern directly from the logic of assembly. Here, the system is manifest as a dynamically torqued pavilion for exhibitions and lectures designed for the Lightbox Gallery in Sussex, UK.
A demountable structure of stack-able triangular units, Stack is made from a single tessellated pattern extruded along the breadth of the pavilion. The pattern predetermines a structural logic for each of the three surfaces that cut through it. As it adapts to the geometry and specific demands of each wall surface (corners, stairs, and doors) the stack congeals into a continuous semi-solid mass, knitting interior and exterior spaces together. The pavilion’s form torques to create at once a new threshold to the existing gallery and an embedded stair to the roof.
Stack provides three distinct use scenarios: exhibitions, lectures, and parties. Exhibitions may be staged inside the pavilion or on the roof, where installed sculpture transforms the pavilion to an articulate plinth. Seating for lectures is informally organized in conversation with the shifting walls to produce an animate interior with dispersed transparent units activating exterior glimpses. During parties the pavilion becomes a lantern that projects interior lighting through the walls, transforming the atmosphere of the courtyard into a patterned landscape of variably lit spaces.
A form of representation ubiquitous in architectural practice, mockups are typically associated with projects destined for construction, built by contractors in order to verify the architects’ design intention at full scale. Part of a disciplinary model that locates building expertise solely within the realm of the contractor, the status of these pre-construction mockups has been challenged by fabrication technologies that reconnect design and building. Repositioning the mockup as method for exploring the unbuilt and speculating on interfaces between digital and physical opens up the possibility for new tectonic and spatial agendas to develop outside standard modes of representation such as drawings and renderings. Stacked was produced in conjunction with Mockups, an exhibition of full-scale fabrications by Woodbury University faculty and curated by David Freeland.
First conceived as a dynamically torqued pavilion for the Lightbox Gallery in Surrey, UK. Stack is a non-modular construction system cut and assembled from flat sheets that produces ornate detail and lush pattern directly from its logic of assembly and structure. Stack uses pattern to mediate between two definitions of performance; structural capacity and the production of a theatrical series of effects via porosity, transparency, and color. The variably contoured poche has the capacity to effortlessly accommodate complex undulations, creating intricate relationships between part and whole, working between modular aggregation and sculpted mass.
Beyond self-similarity, Stack considers how digital fabrication may redefine typical light wood frame construction systems. Working with typical 3/4” plywood (1/4” in this mockup) it reduces complex geometry to near rectangular profiles that fold into triangular units with inlaid shear panels. The units are factory assembled into larger triangular modules which after transport to the site, register measurable alignments for accurate and efficient installation.





























