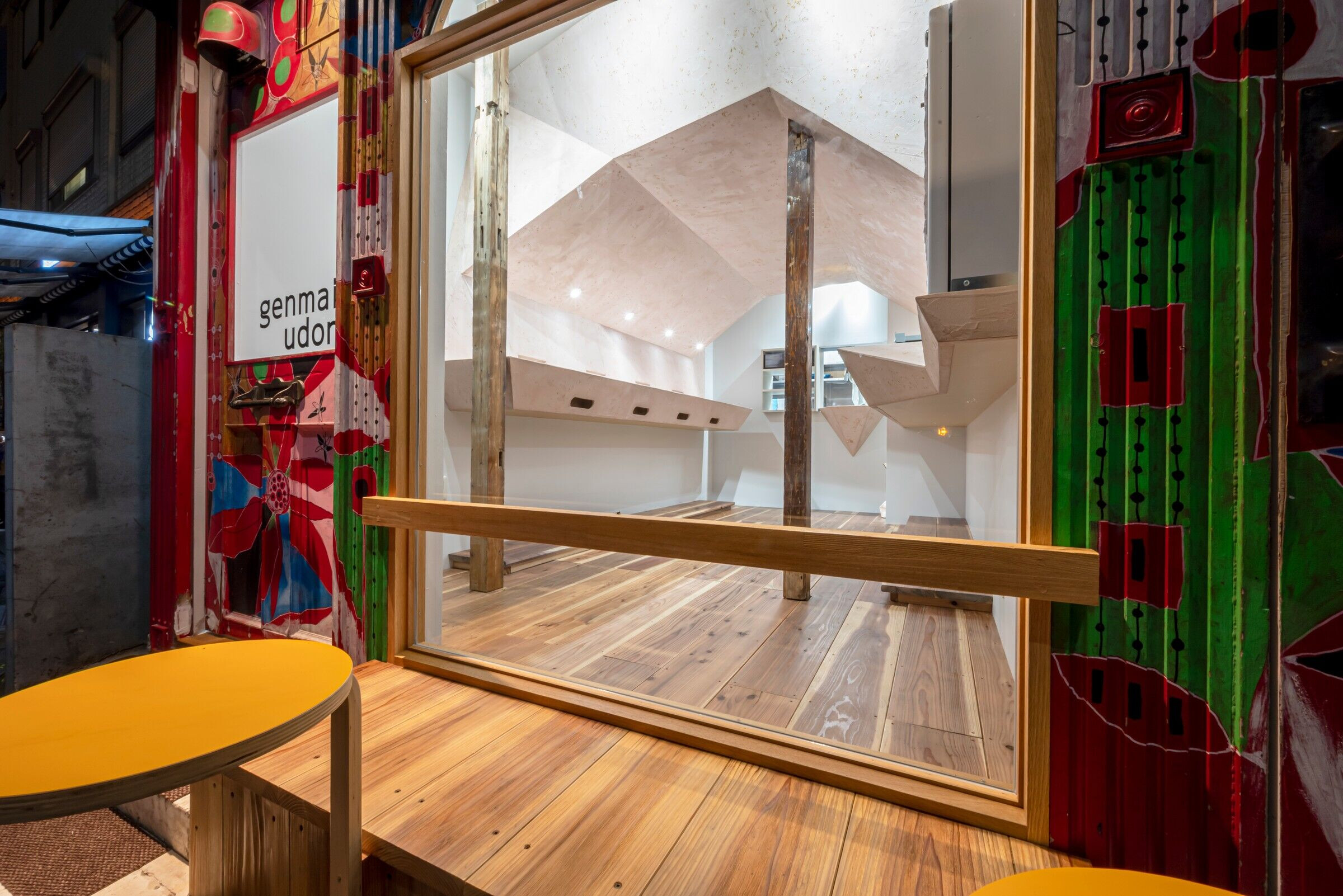◆Introduction
Esoragoto is very small Japanese udon noodles restaurant (about 15㎡) . And, it is standing eating style. This restaurant is located in Harajuku, It’s the most uniqueness and fashionable city in Tokyo.
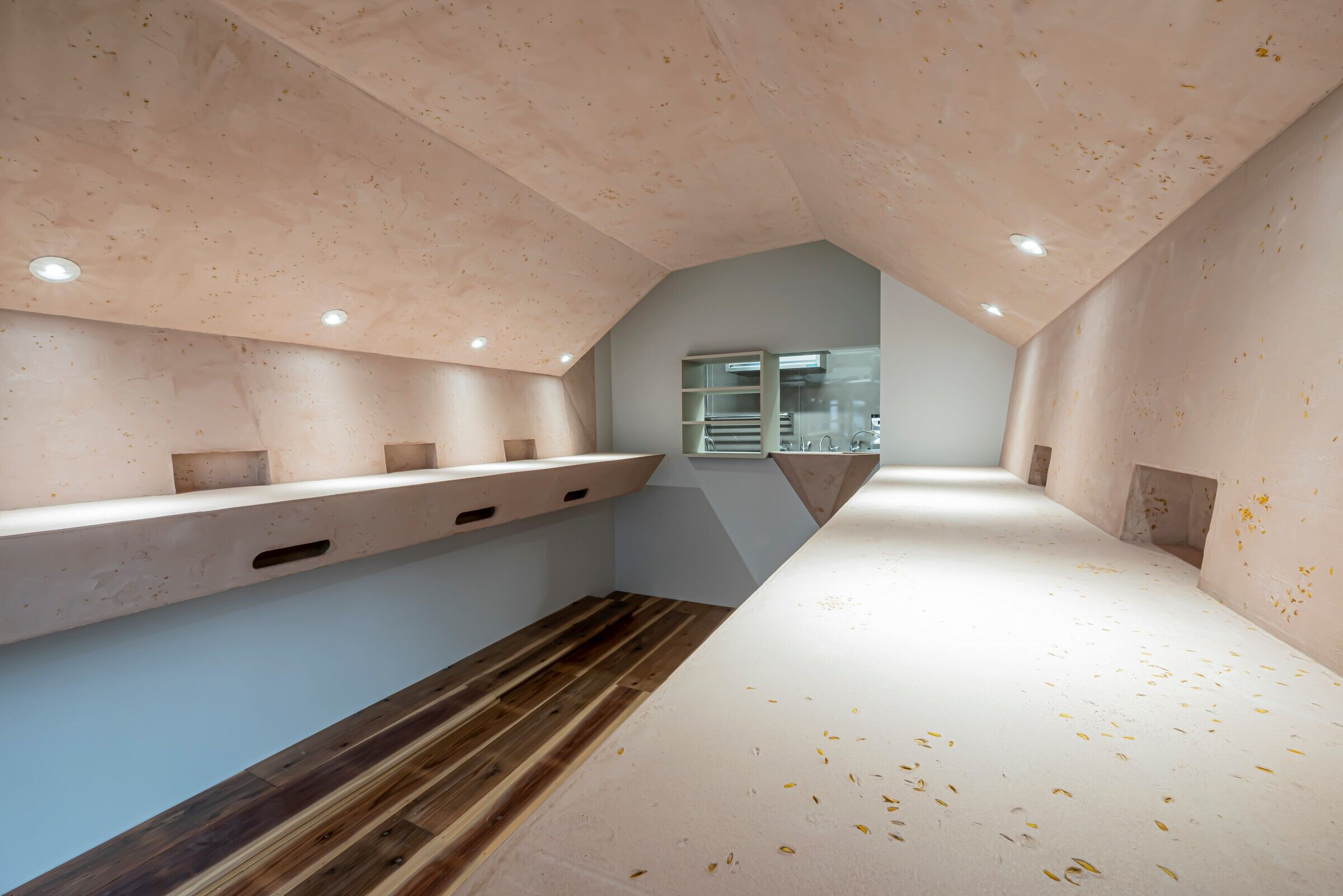
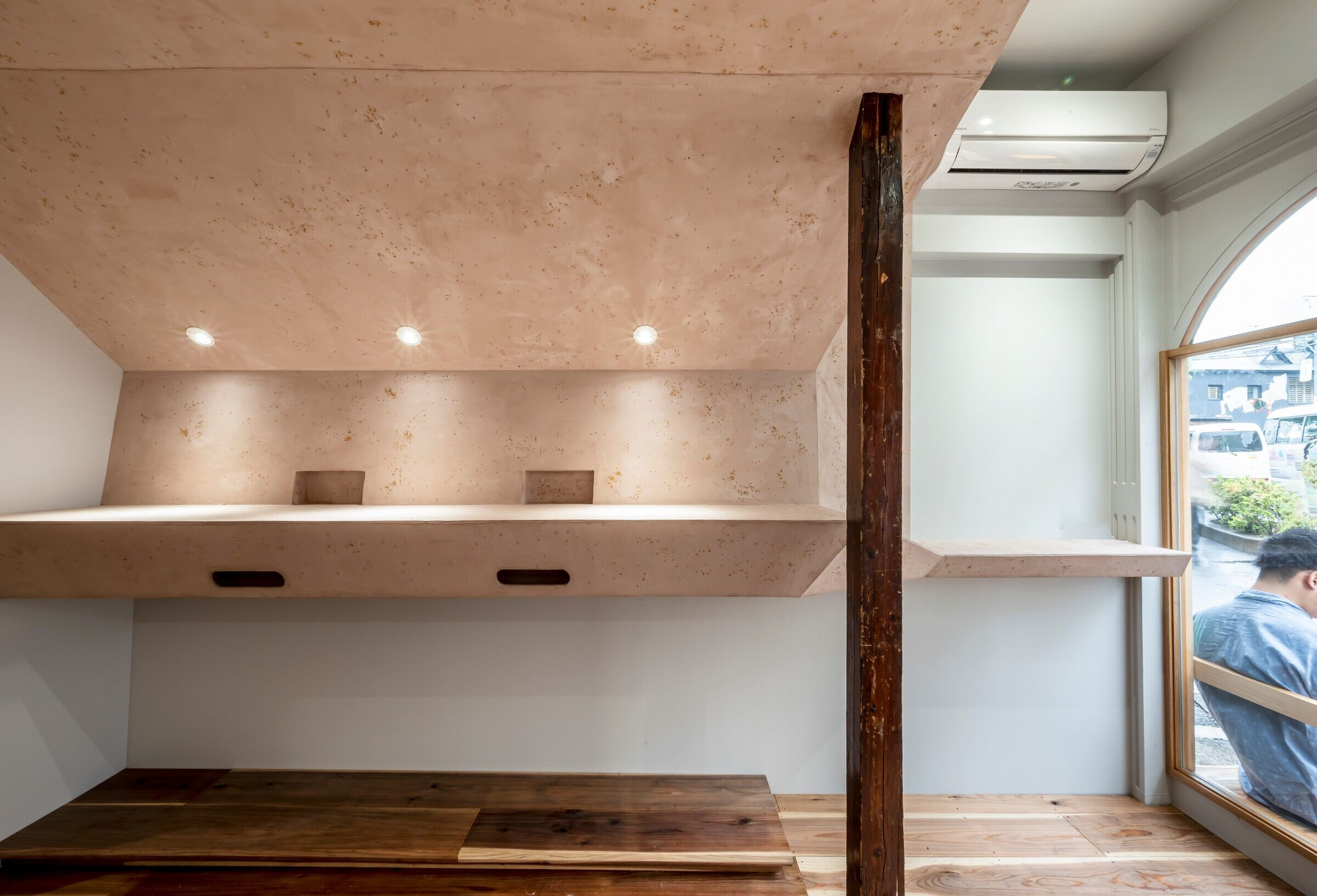
◆The characteristic exterior
In Harajuku,many stores were closedbyCOVID-19, and it change the town. In the first plan, the distinctivered exterior walls is painted gray color. However, many people feelstrong affinity for this wall design, so we decided to preserve it as an icon of the city. Our purpose is to keep it as the history of the memory, andadding element of new restaurant, such as goodwill, signage, and a standing counter visible through the window. That change a town gradually.
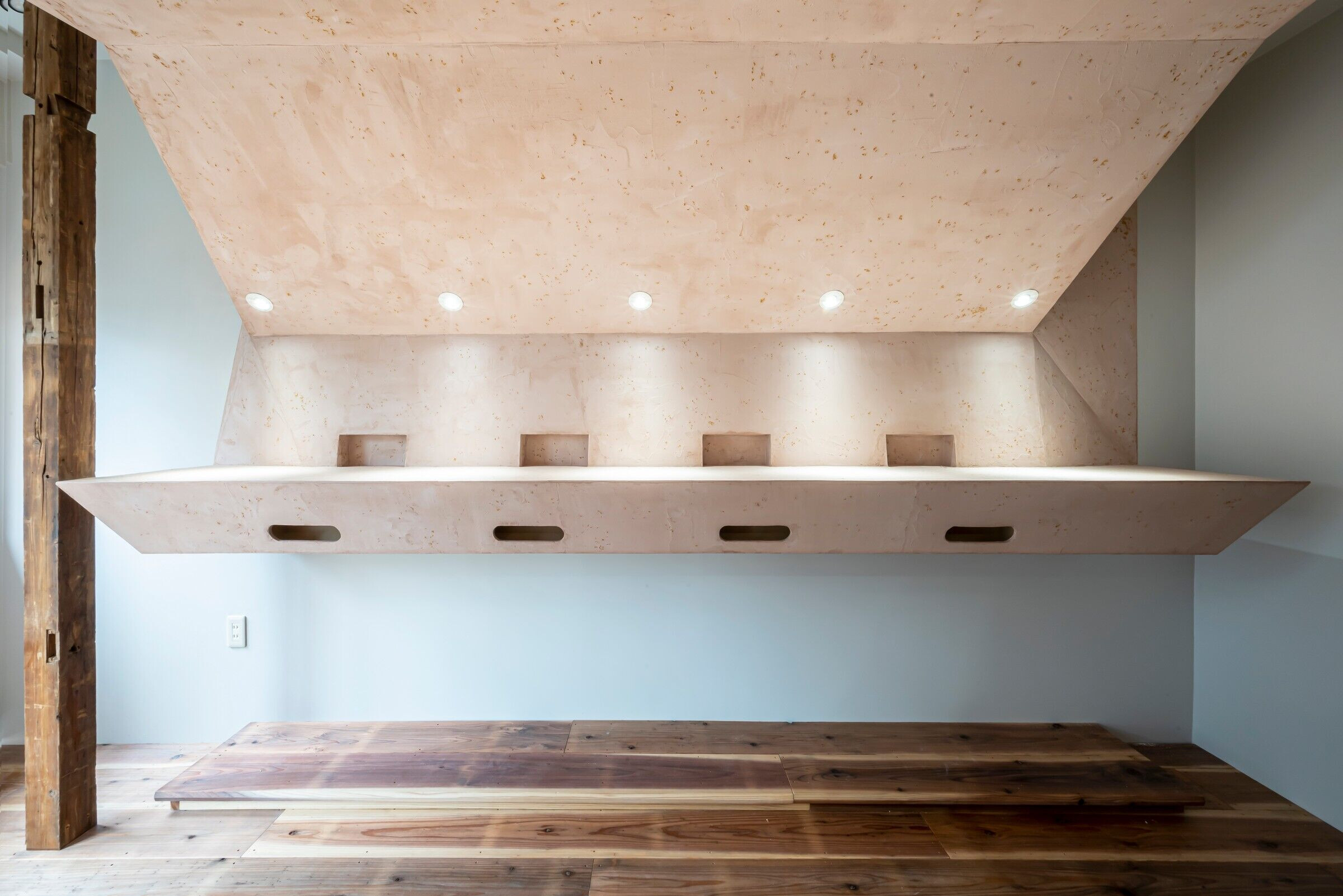
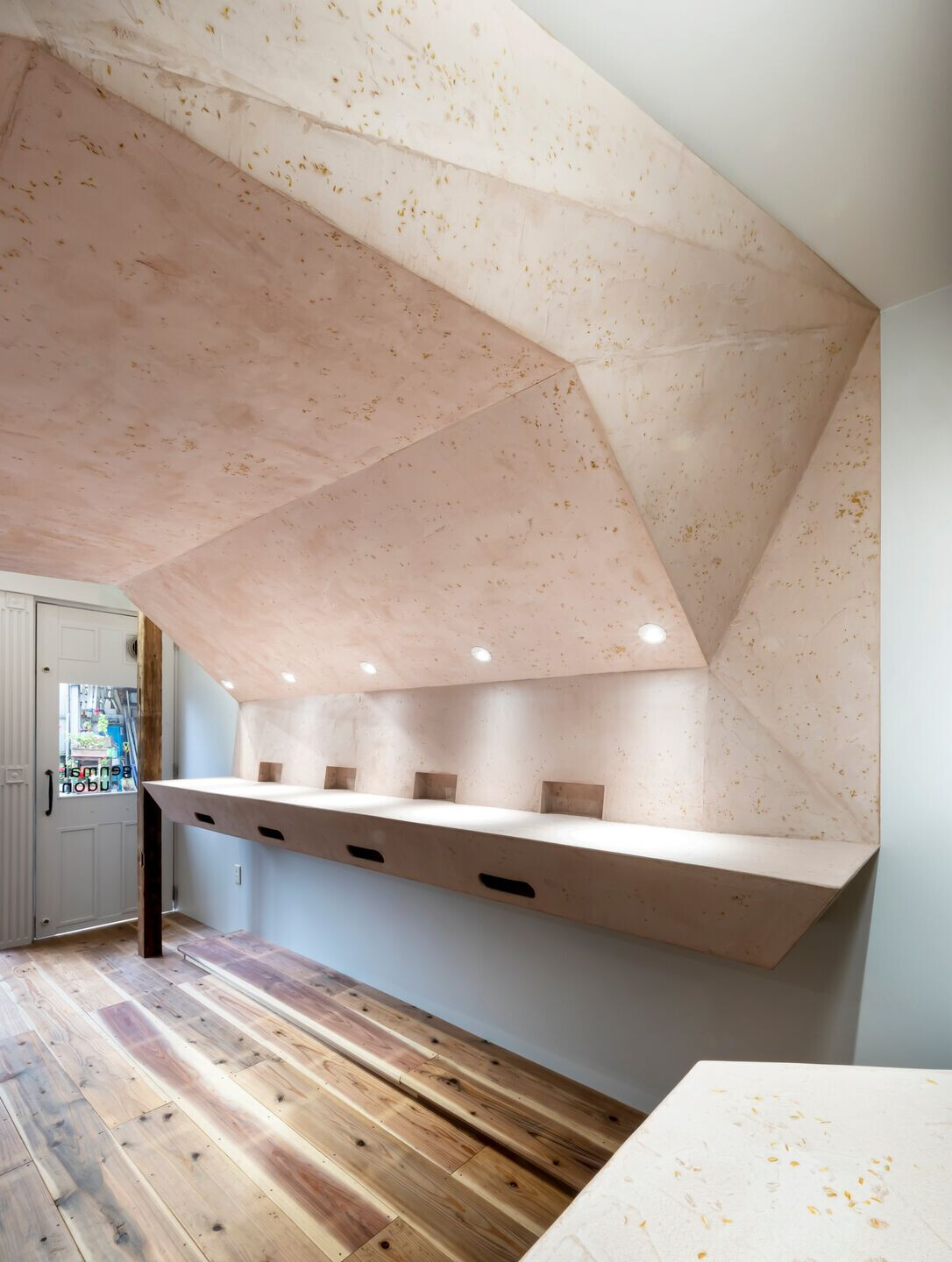
◆Arched counter cover the shape
The plan is designed to respect the unique culture of a stand-up restaurant has. This unique culture has main three atmosphere.
“A feeling cannot be expressed in words.”
“The psychological distance from your neighbor.”
“The heat that overflows from the kitchen.”
We designed to cover those atmosphereswith single archedcounter, which is the main feature of the interior. All surface of arched counter is plastered. It is visually pleasing by adding rice hulls, the material used to make brown udon noodles. Inaddition this counter have many functions, which is lighting forudon noodles, seasoning room, and tissue box. We intentionally left the existing pillars as they are, and it express the scale of Japanese wooden architecture. This design is composed of unique shape and Japanese architectures scale.
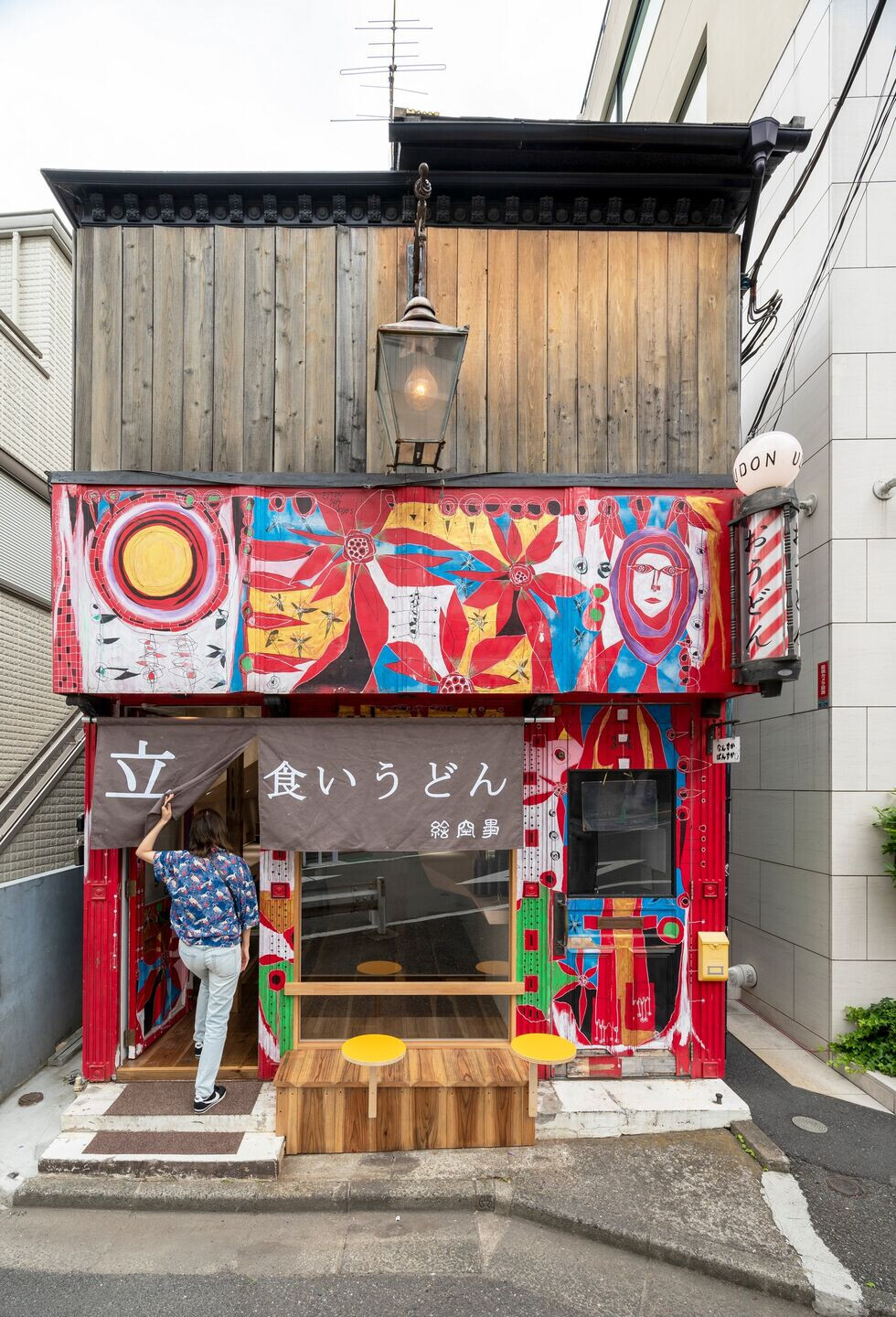

Team:
Architect: sawa architects
Photo Credits: Ozawa Takumu
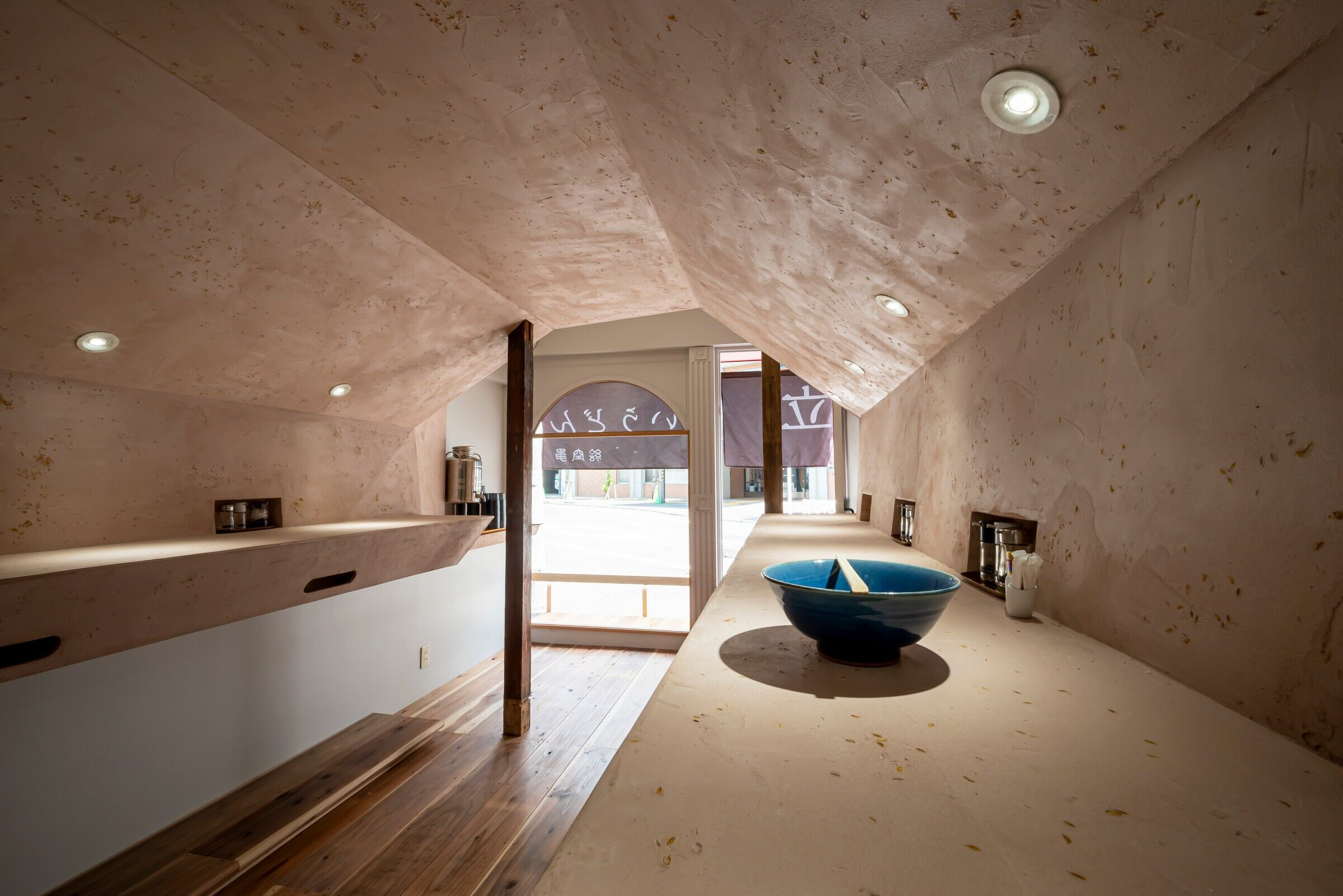
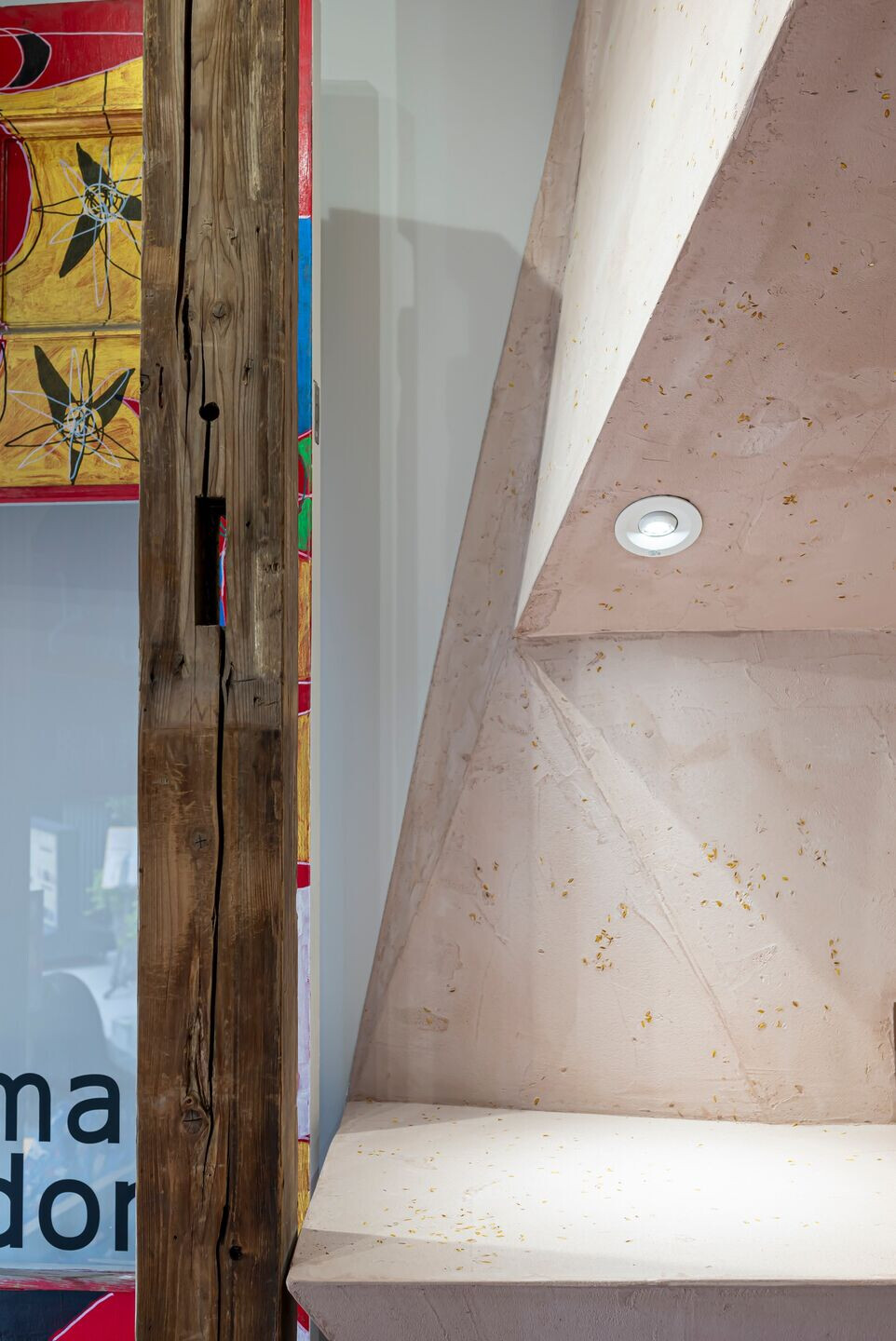
Material Used:
1. Flooring: Wood flooring
2. Interior lighting: endo LED
3. Counter material: MORTEX
