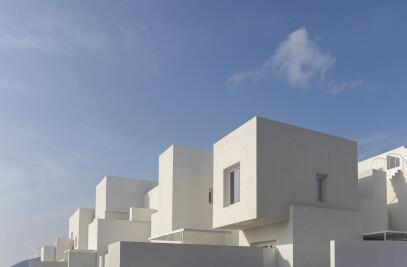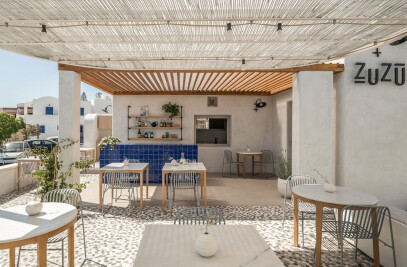The summer house is placed on the outskirts of the traditional village of Mesaria in Santorini, looking east to the rest of the settlement and to the Aegean sea, as also south to the surrounding landscape of vines. The main access to the house is via an old, narrow and serpentine pedestrian, which runs along the whole village, like a ‘river’, on either side of which, the village was formed.
The building was an old subterranean wine cellar or ‘canava’, comm0n use for this kind of rural settlements, which consisted of two interior vaulted spaces, a small exterior yard and a flat terrace on the top. In the main space, a built winepress, 4 underground cylindrical cisterns and a series of oak barrels were included, so as the wine to be naturally produced and stored. The second space was used as a small kitchen, while the yard and the terrace for the storing and drying of the agricultural products, as also for the collection of rain water.


After a detailed study of the old building, the architectural intervention aims at the absolute preservation of its original form and space, introducing a housing use, combined with the existing structural elements and inspired by the identity of the previous practice. The entrance through the old threshold leads to the yard and to the interior space of the summer house. The main vaulted space contains an open-plan living room and bedroom as also a bathroom with its wardrobe, while on the sideway it is connected with the smaller vaulted space where the old kitchen is preserved and slightly reformed. In the enclosed yard, a new lightweight pergola is added, under which the exterior dining area is placed, in direct relation with the inner space of the house. The existing staircase on the side heads to the tiered terrace where someone finds a small pool and an outdoor living space.


In this context, the existing space’s ‘trails’, which are preserved, are enhanced in an inventive and functional way. Specifically, the built winepress is transformed into an open-space hygiene area and the underground cylindrical cisterns are repaired and exhibit the remains of the old wine cellar, such as wooden and metal machinery, wine bottles and woven baskets. Moreover, the built benches, where the barrels were used to be piled up, are maintained, shaping the base of the sofa and the bed deck, the recesses of the old cave’s interior walls are used so as the wine bottles, barrels and decorative objects to be displayed, while the exterior chimneys are reused for the building’s ventilation.


In terms of keeping the old building’s patina, the existing materials or objects are restored and new materials as a gentle translation of the existing ones are added. In particularly the floor of the internal space and its built parts are reconstructed with a smooth terrazzo in an earthy brown color and the floor of the winepress is filled with small tiles of natural grey stone. The interior walls retain the off-white roughcast, keeping their cavities, protrusions and the imprints of the past time, while the kitchen and bathroom counters are covered with white traditional cement plaster. The doors and windows are replaced in order to protect the internal space from the weather conditions, keeping their initial form, components and materials. The external floor is covered with a rough version of the internal terrazzo, while the whitewashed exterior surfaces of the building’s façade, complete its plain & sculptural form. The old objects of the wine cellar like the wooden barrels, glass wine bottles and iron parts of the equipment are placed unchanged in the space as decorative memory pieces.


At the same time, taking inspiration from the canava’s ambience, new materials are selected for furnishing and lighting, adding a contemporary sparkle into it. Smoked oak, in reference to the old wooden barrels, different types of metal, found in particular components of the winery’s old machines, colored glass and cork, related with the wine bottles are used for the handmade furniture. Pieces of marble, ceramic pots & vases, terracotta tiles, reeds, fabric in neutral tones and minimal lighting elements complete the overall aesthesis of space.
The old wine cellar is a case study of how an existing space with a certain use, form and scale can be discreetly converted into a contemporary cave summer house prototype, making good use of the climate & environment, as also keeping the balance between the form and function of space.


Team:
Architecture & Interior Design: Kapsimalis Architects
Photography: Yiorgos Kordakis
Photography Styling: Sissy Rousaki

























































