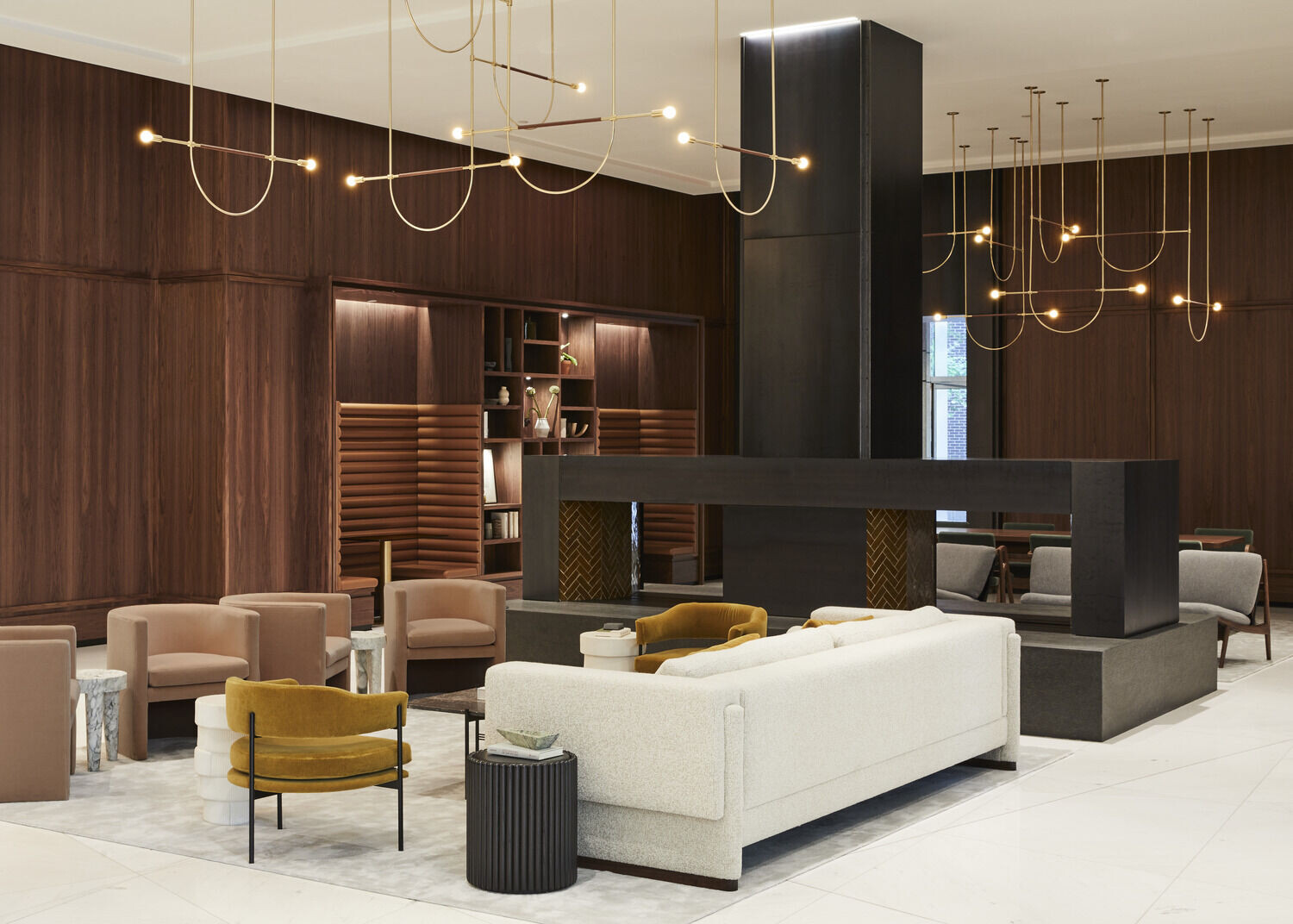Our client, EQ Office, came to us with an ambitious goal to re-imagine the lobby as a new type of space: a place to develop social and intellectual capital and to establish a new paradigm for the spaces of the modern workplace. Work is no longer confined to the office, but takes place in coffee shops and around dining tables, on calls and in huddles. ACT designed the lobby to respond to this vision of work and to create a warm and sophisticated environment to welcome visitors. We envision the lobby’s deeper potential as a space for collaborating, networking, brainstorming, and imagining.
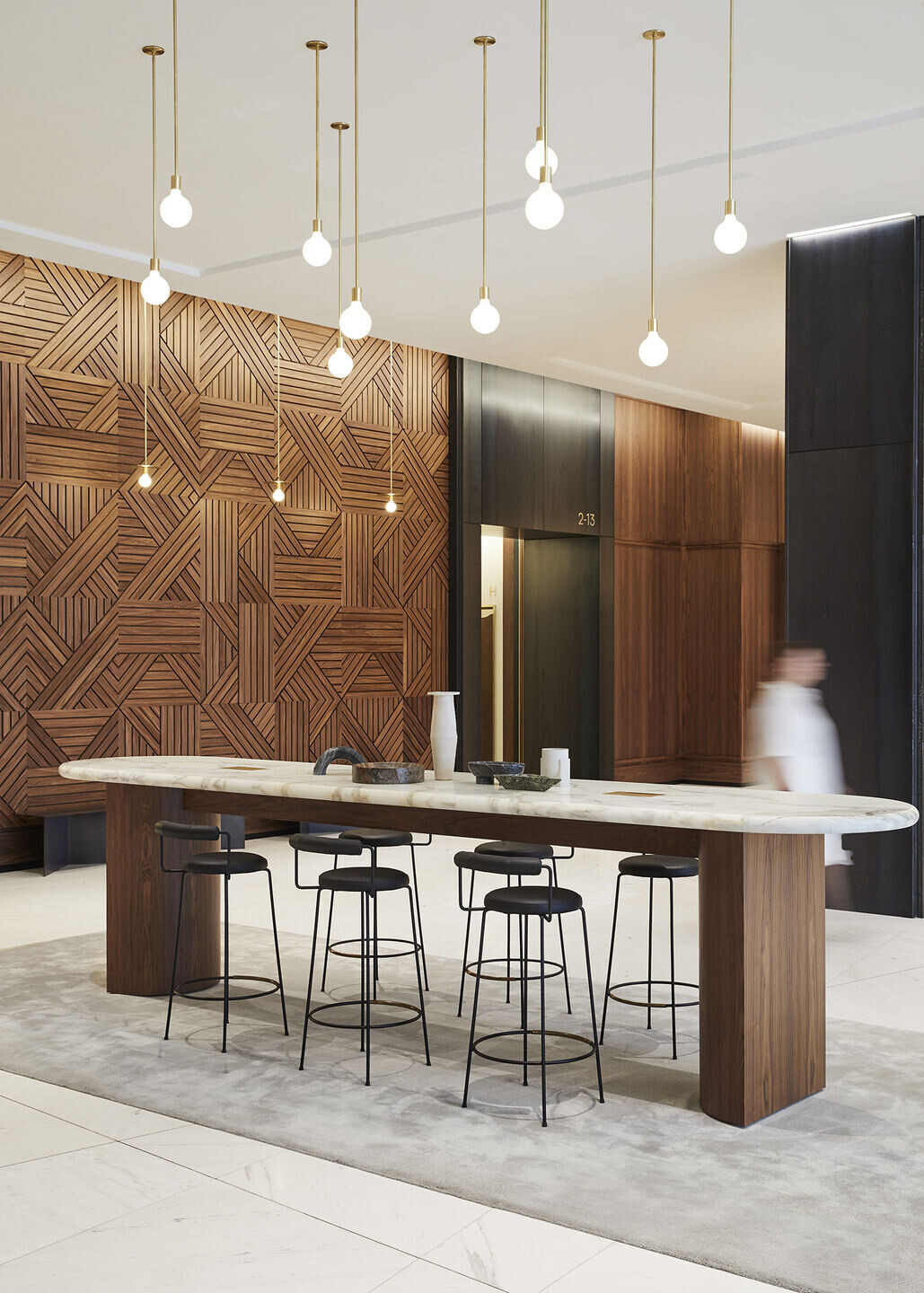
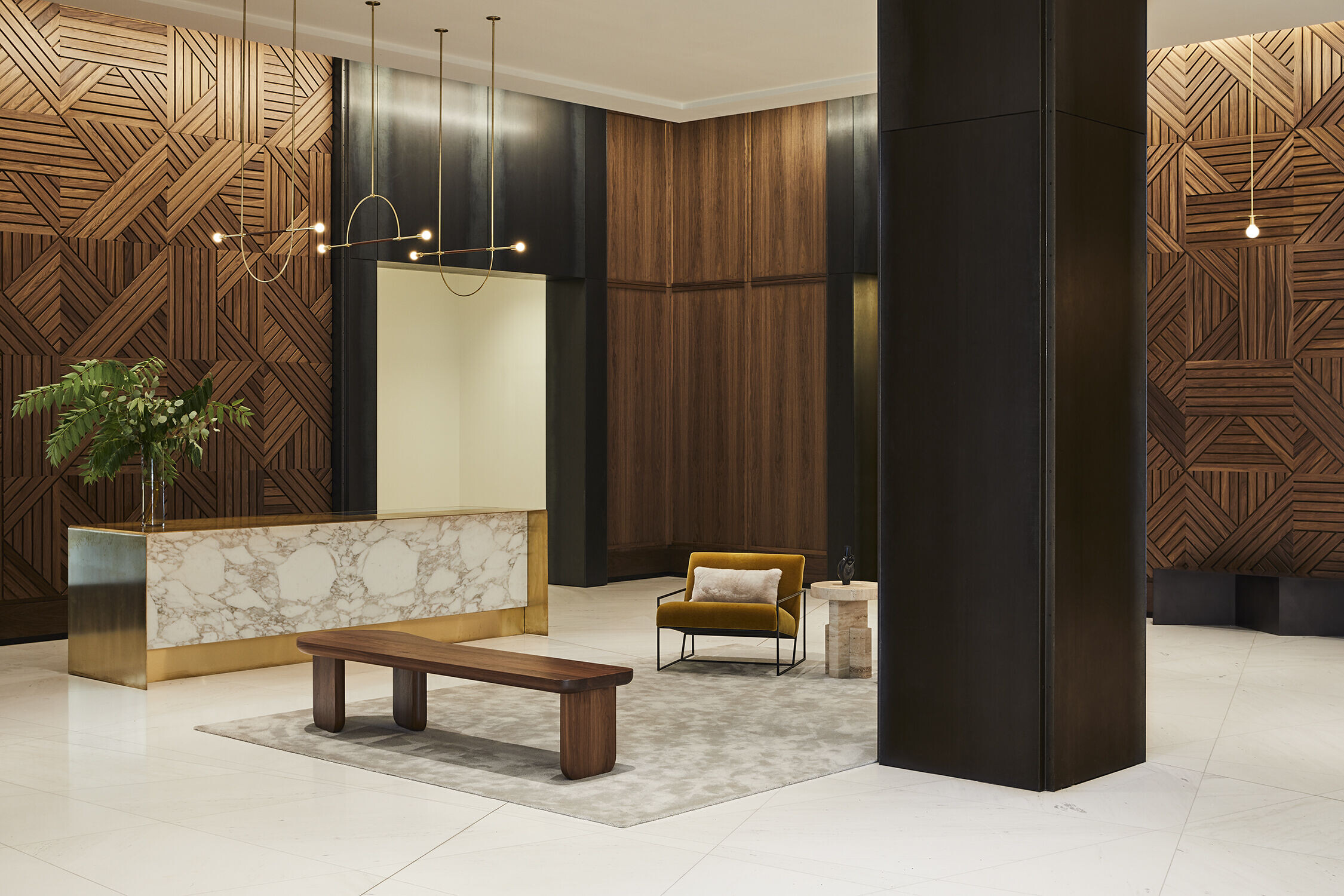
We created four zones to respond to varying workstyles. Each zone acts as an eddy to capture guests for different uses and includes custom lighting and furnishings. The Visit zone re-envisions the security station as a reception desk, and moves away from the center to create a hospitality feel. The Perch area orients a long marble touch-down table to welcome visitors. The Linger area includes soft seating that can accommodate small groups, and the Collaborate area features library seating for longer group work.
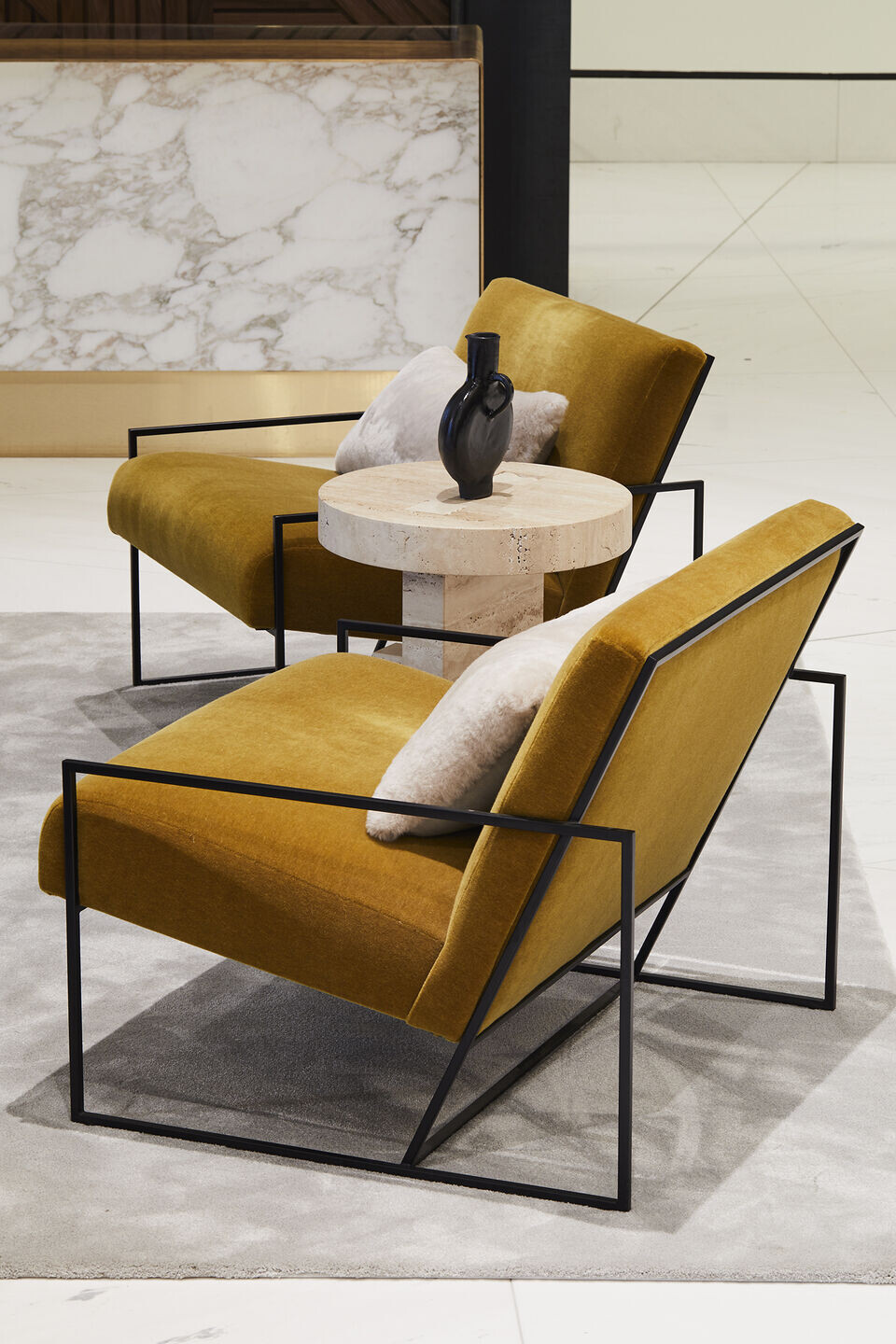
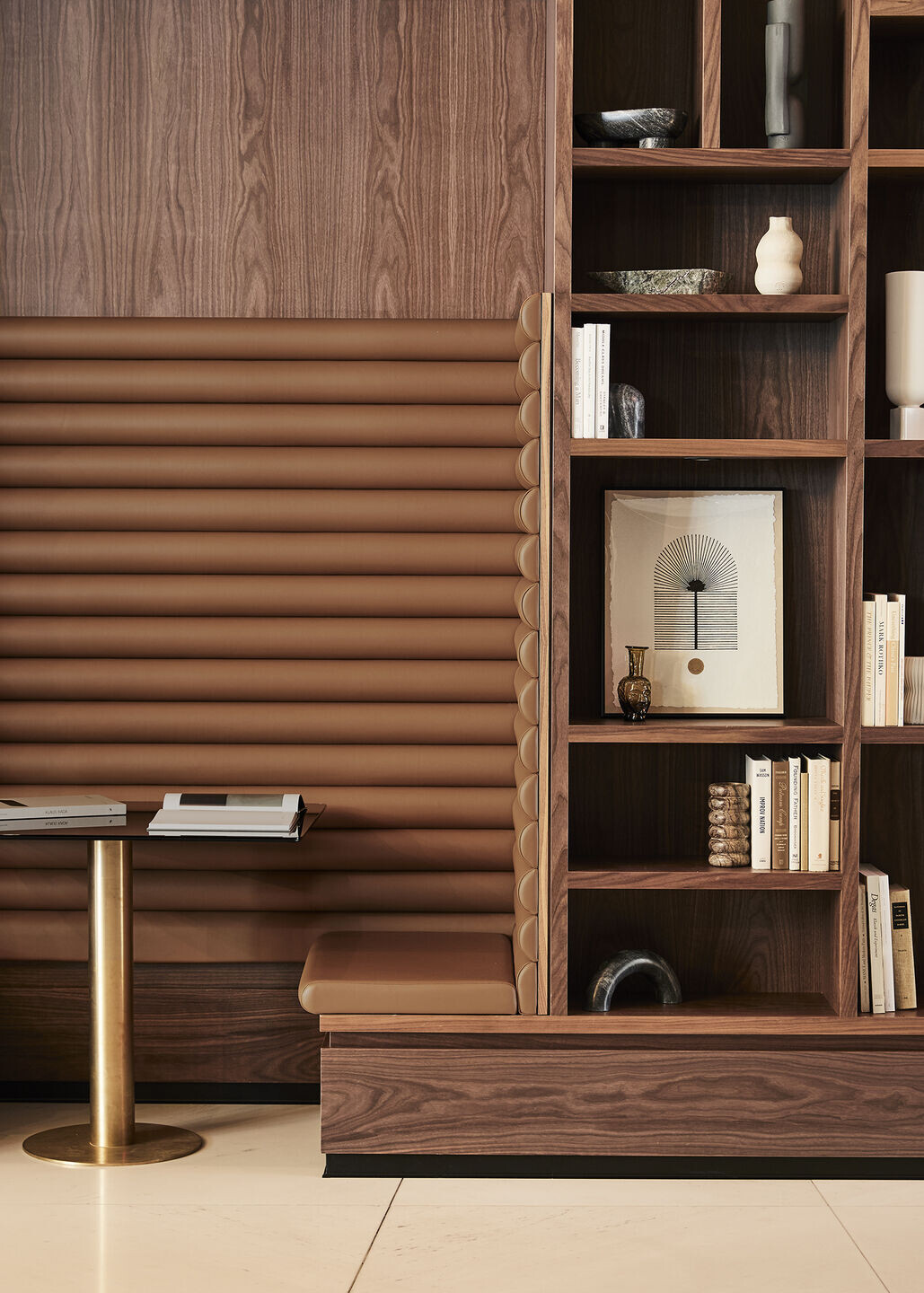
Materials of walnut, steel, brass, marble, stone, concrete, and wool create a rich palette that celebrates natural textures. We united the grand space through wood detailing, but we also sought to create a cozy, hygge scale within the larger space. A large fireplace creates a semi-permeable visual barrier between zones, and built-in millwork benches and nooks allow the vast space to be brought down to human scale.

