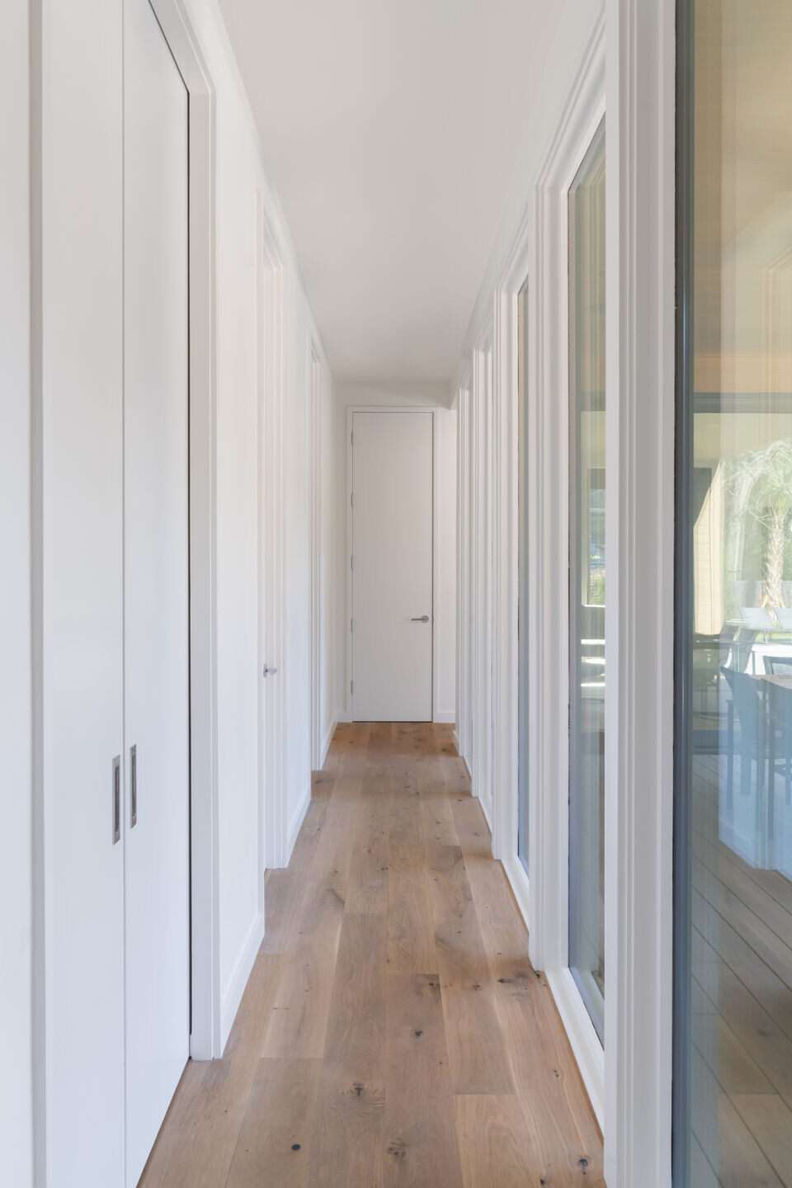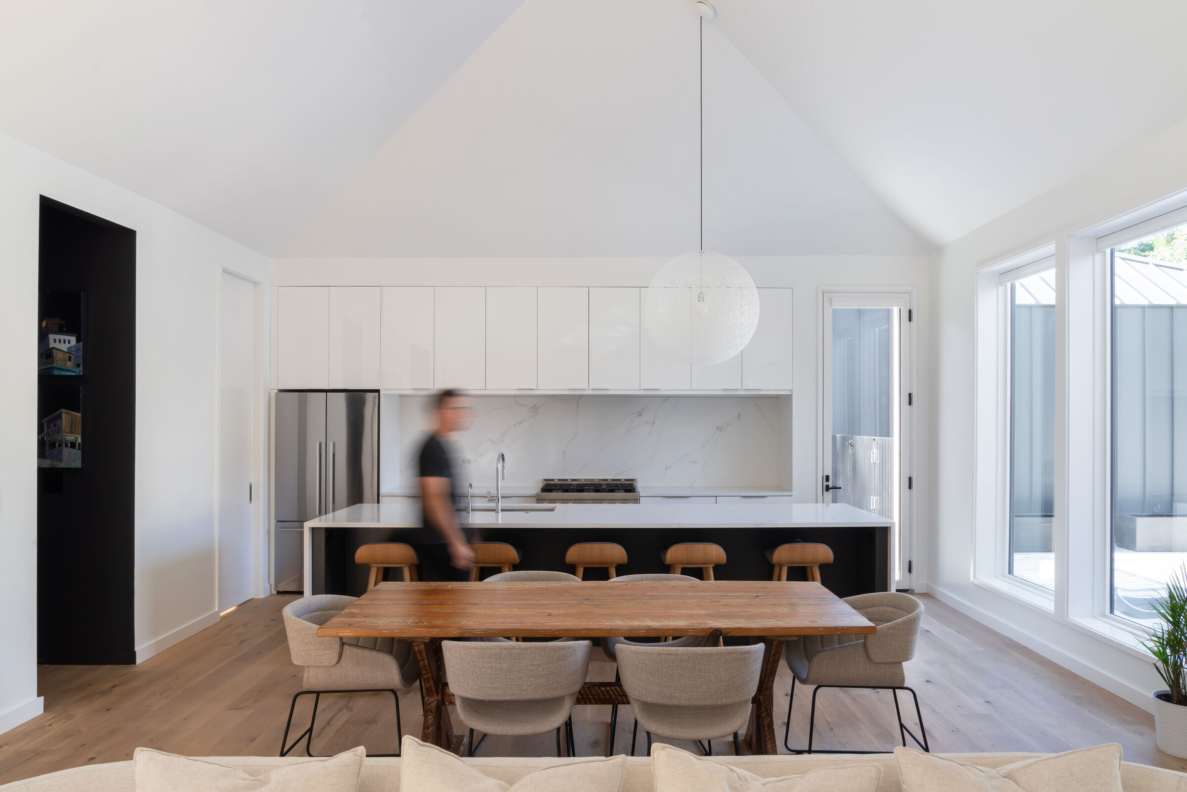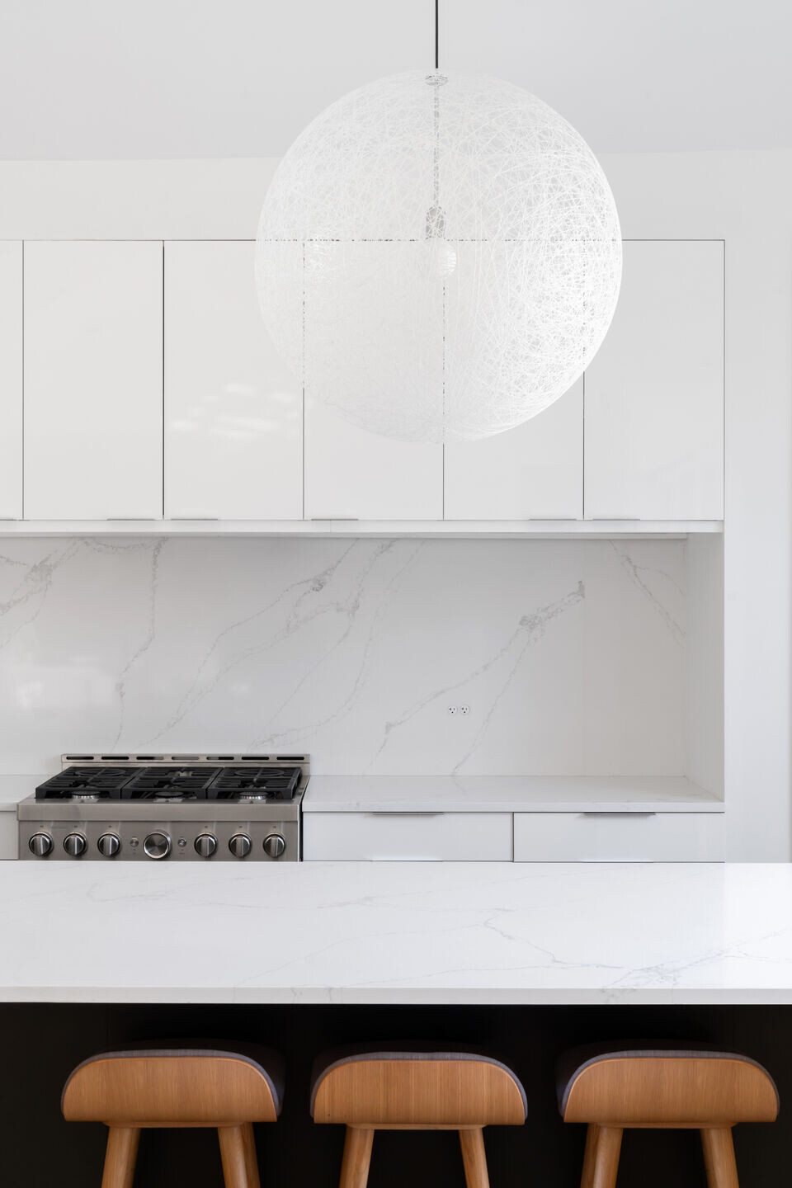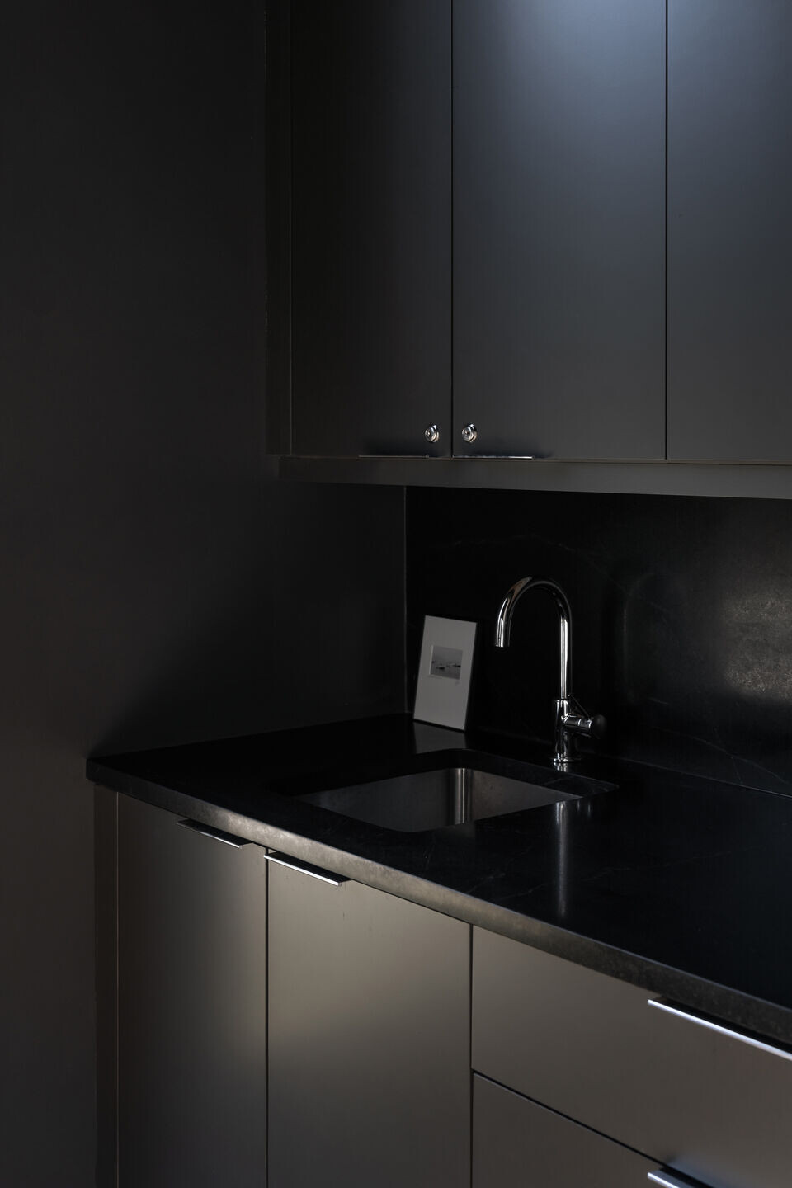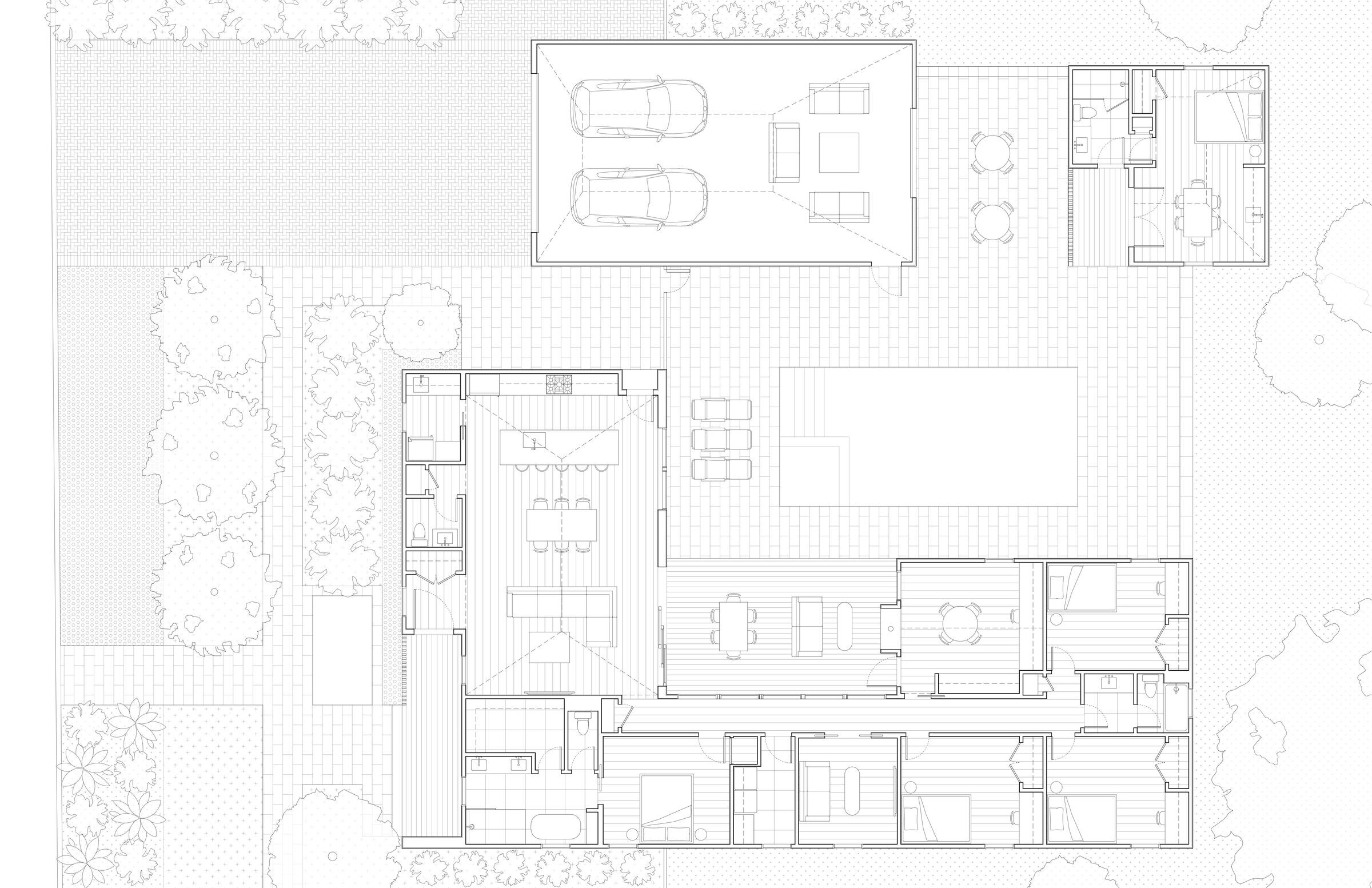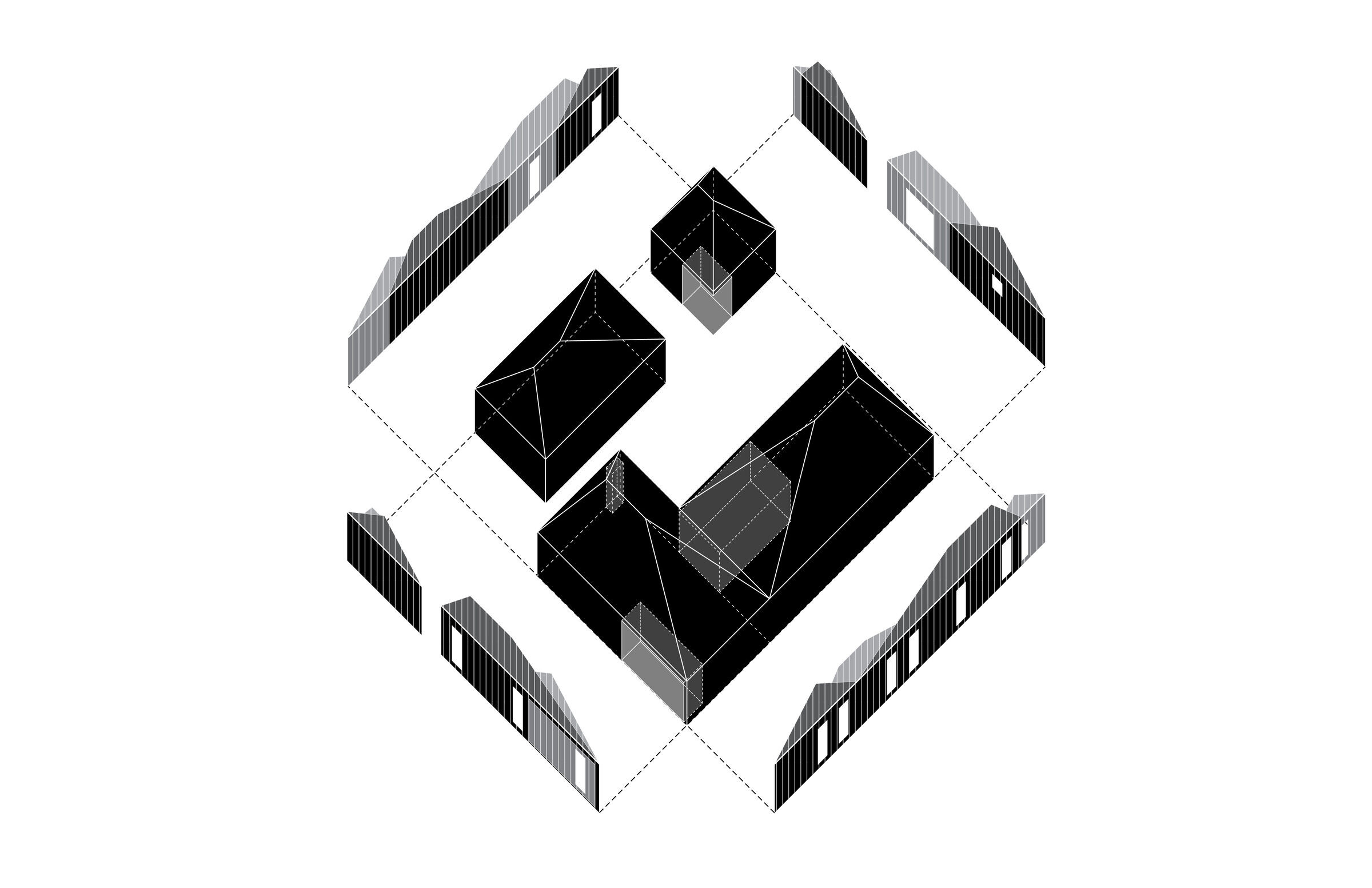Summerville House is a single-family residence located on the outskirts of the Town’s historic district that has been designed for a family of five. From a functional perspective, the house is mostly focused inward while the massing presents some architectural drama to an otherwise sleepy street. The site plan consists of three single-story buildings that have been articulated as four volumes. Each volume is capped with one asymmetrical hipped roof except for the main house, which is L-shaped in plan and has two opposing rooflines. These four volumes are arranged around an open-ended courtyard onto which that majority of interior spaces overlook.
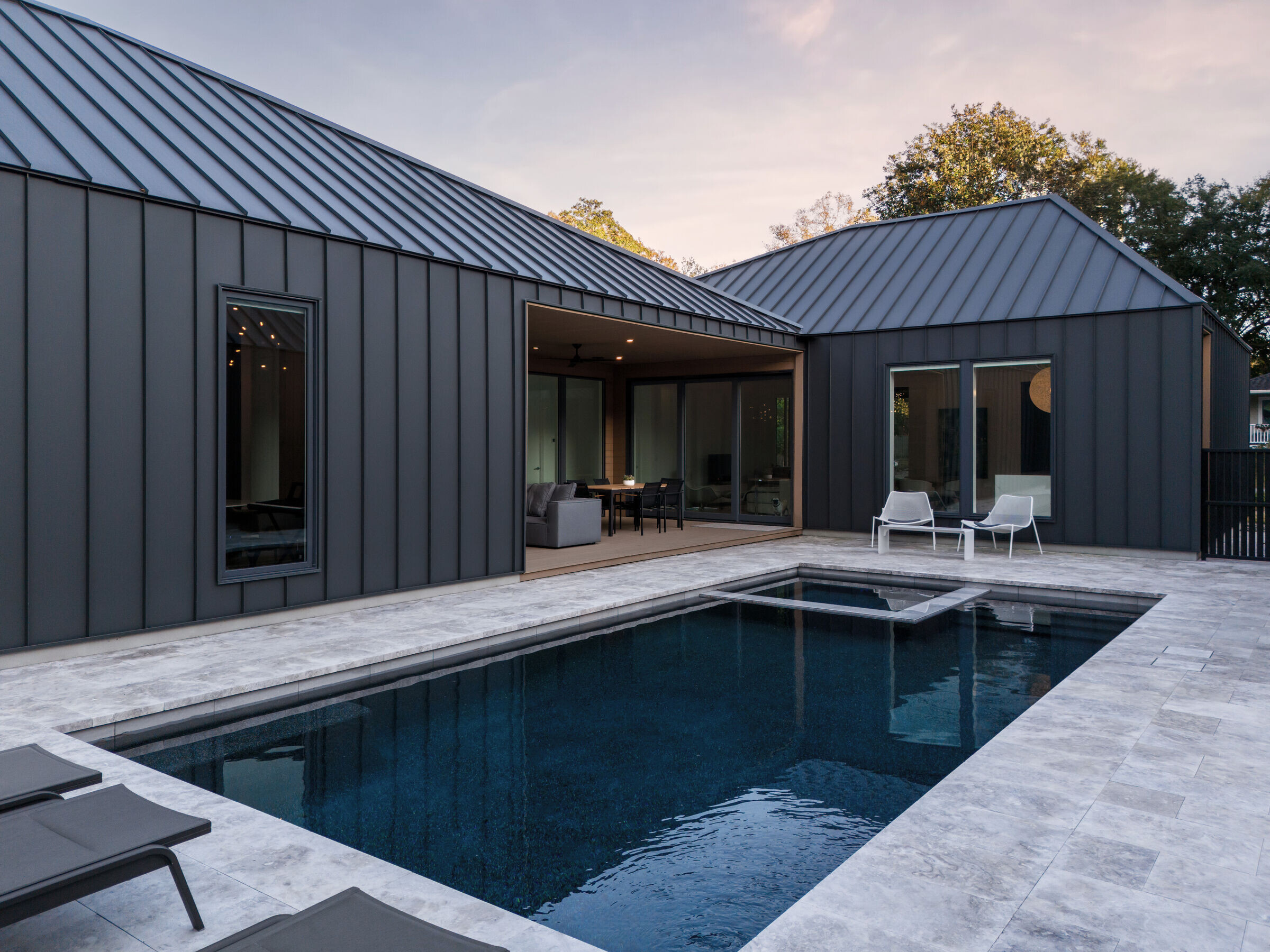
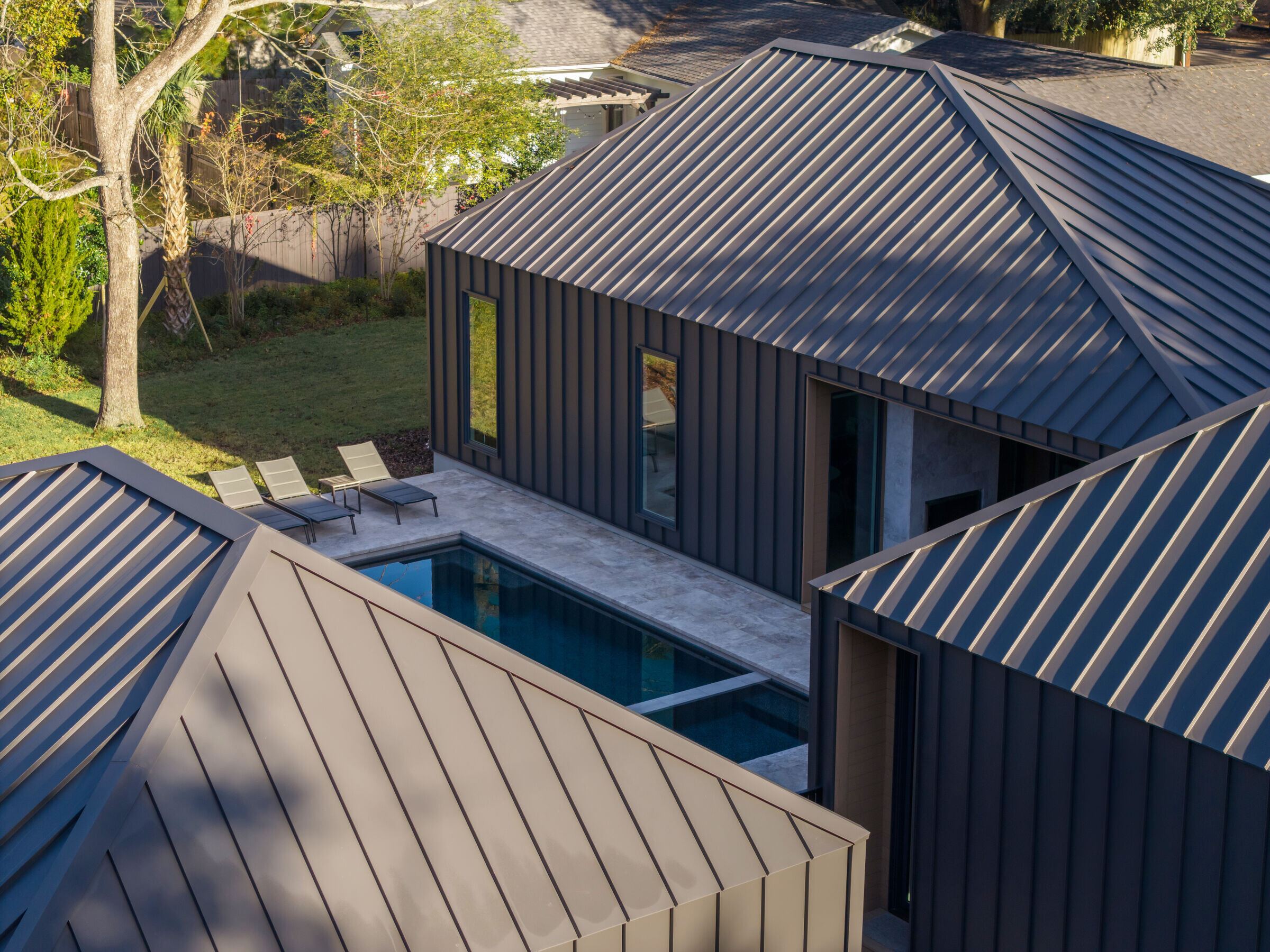
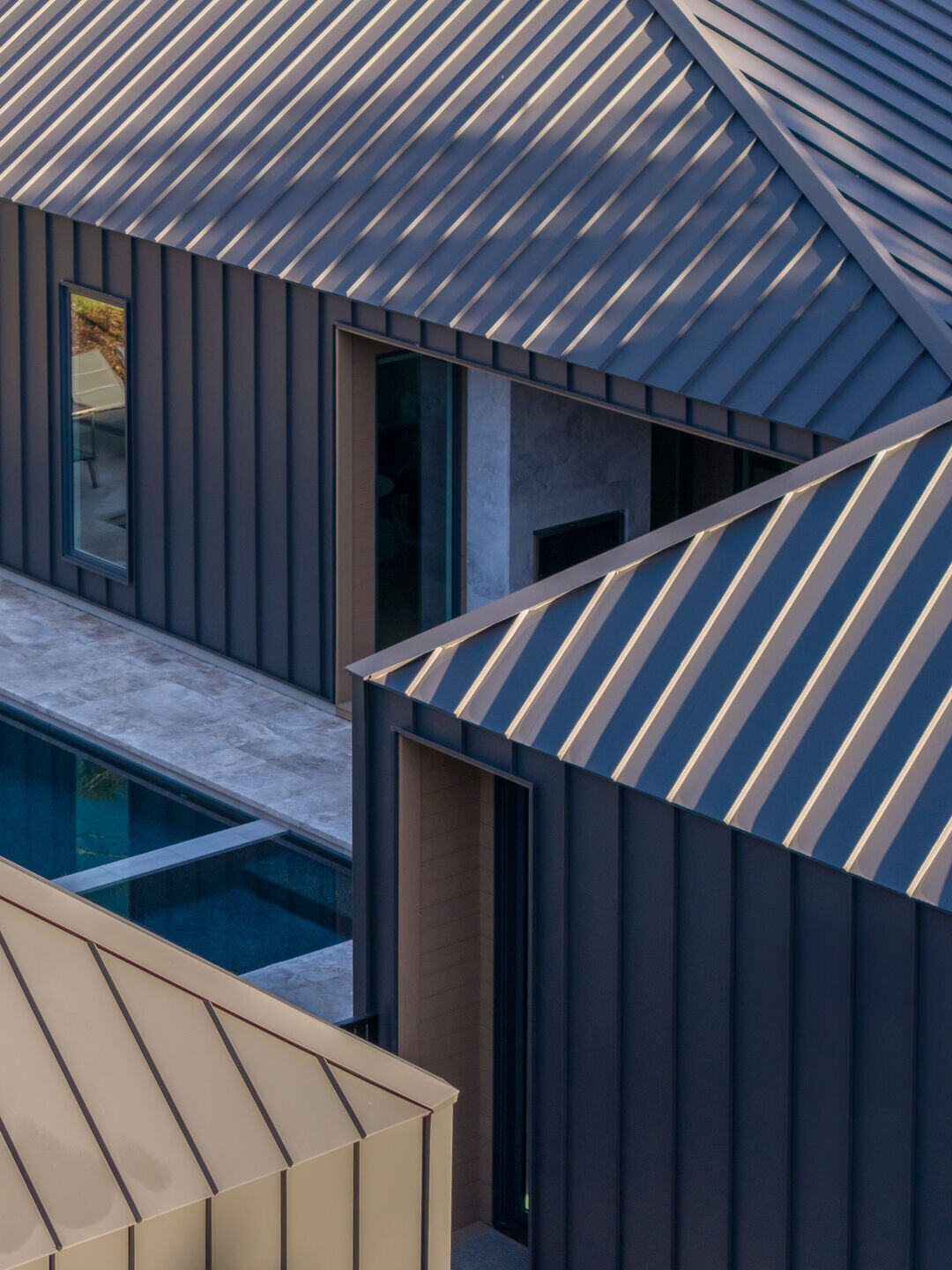
The larger glazed openings have been reserved for the courtyard-facing façades while the street-facing elevations remain relatively opaque. This dynamic establishes the dual personalities of the residence: The interior character is one of transparency and daylight, while the exterior persona is defined by the sculptural silhouettes of the volumes.
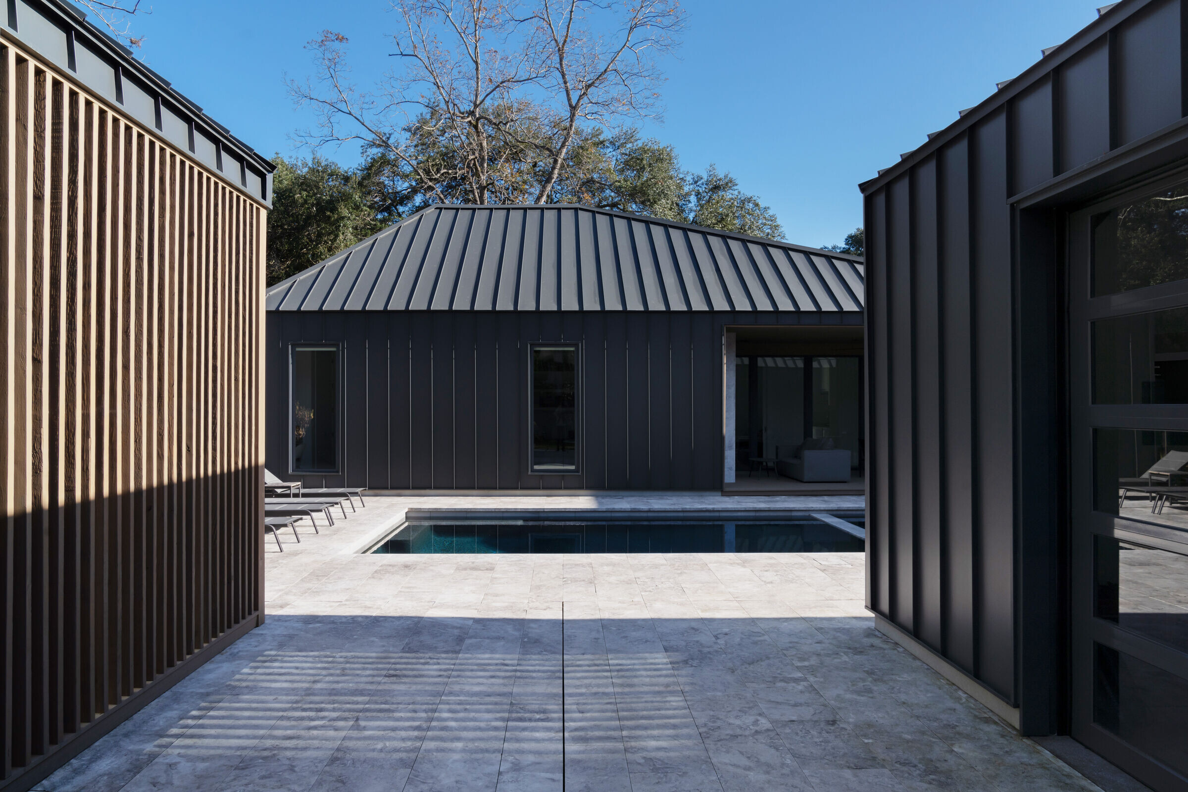
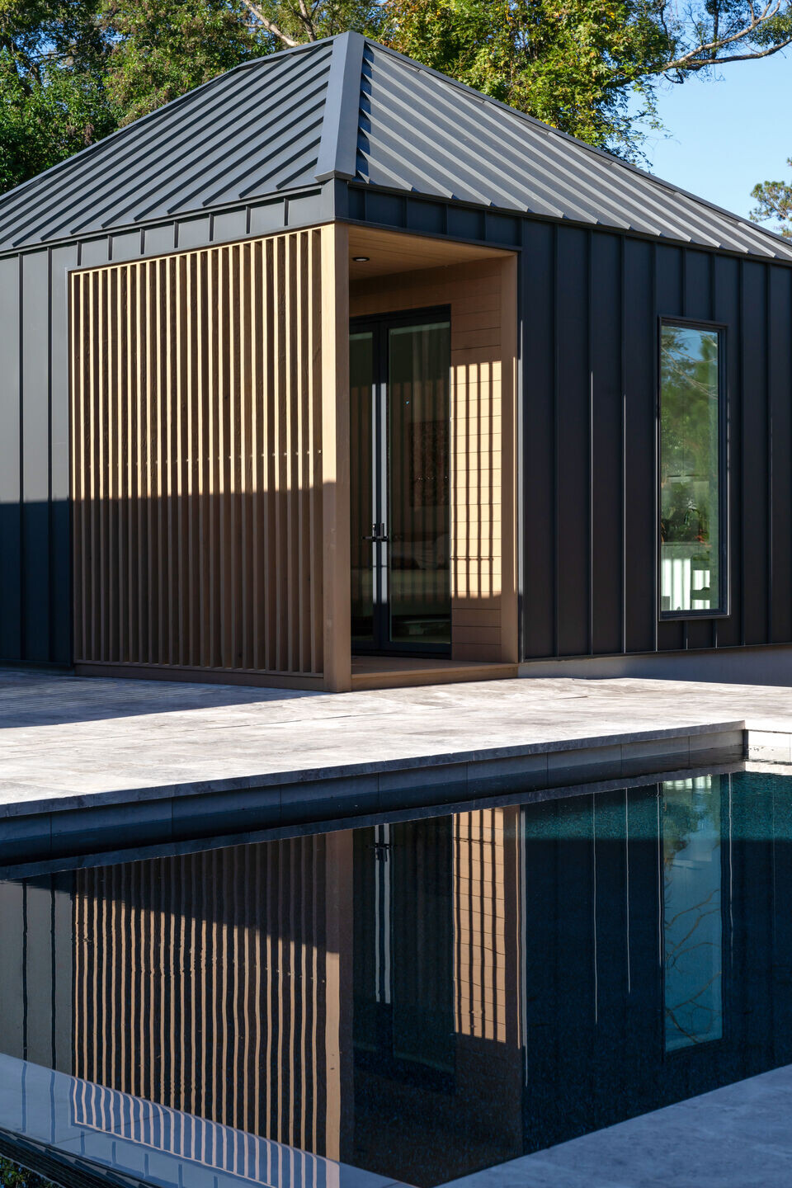
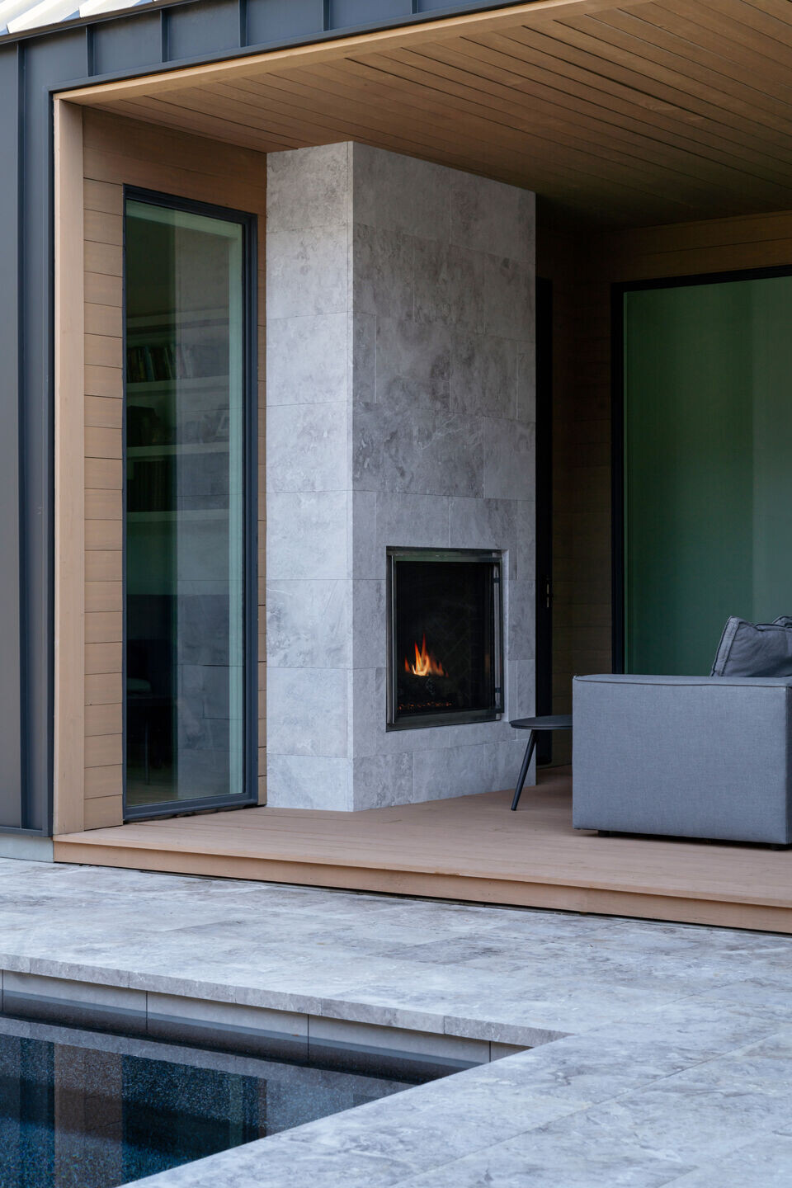
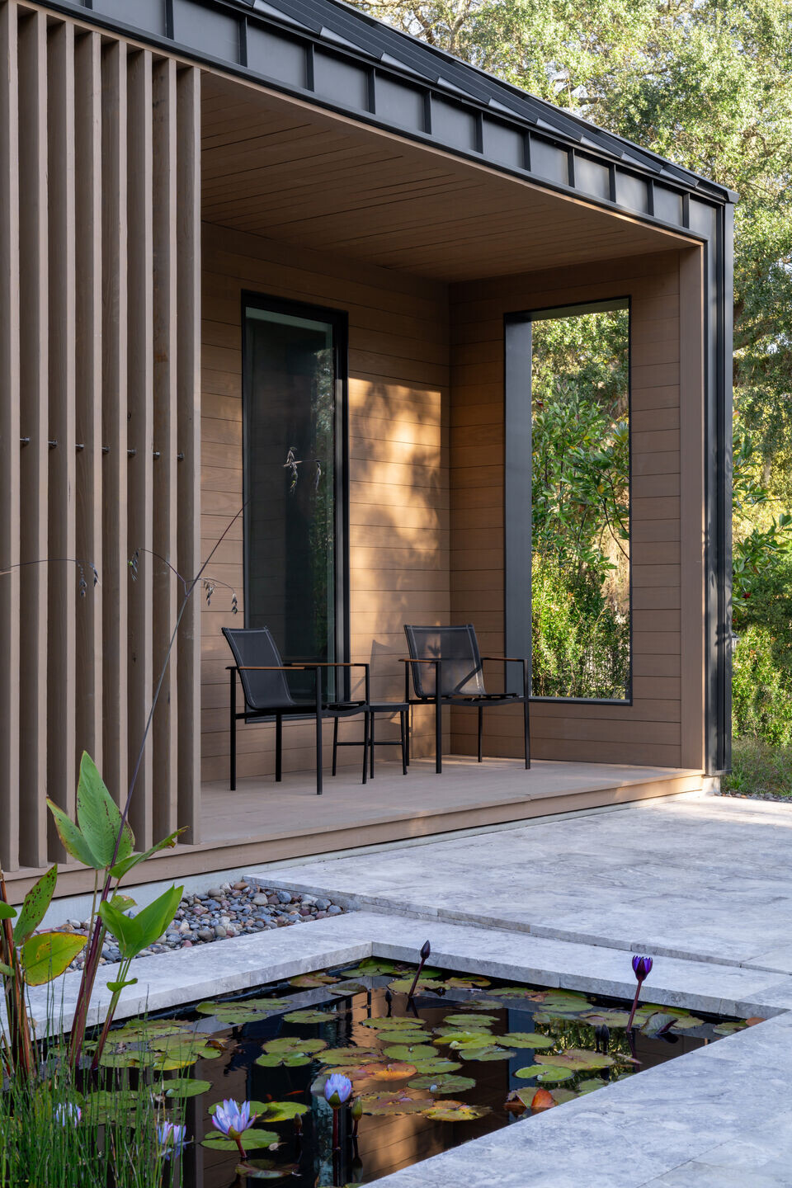
The buildings have been designed as monoliths without overhangs and are clad entirely in standing seam metal. They have been punctured by contrasting wood-clad voids that create large, covered porches and points of entry. The species of wood was intentionally selected as a nod to the natural character of Summerville that has been reiterated in their motto, “Flower Town in the Pines”. The warmth of these elements is meant to offset the metal roof and wall cladding, while also highlighting the exterior points with which one interacts with the building.
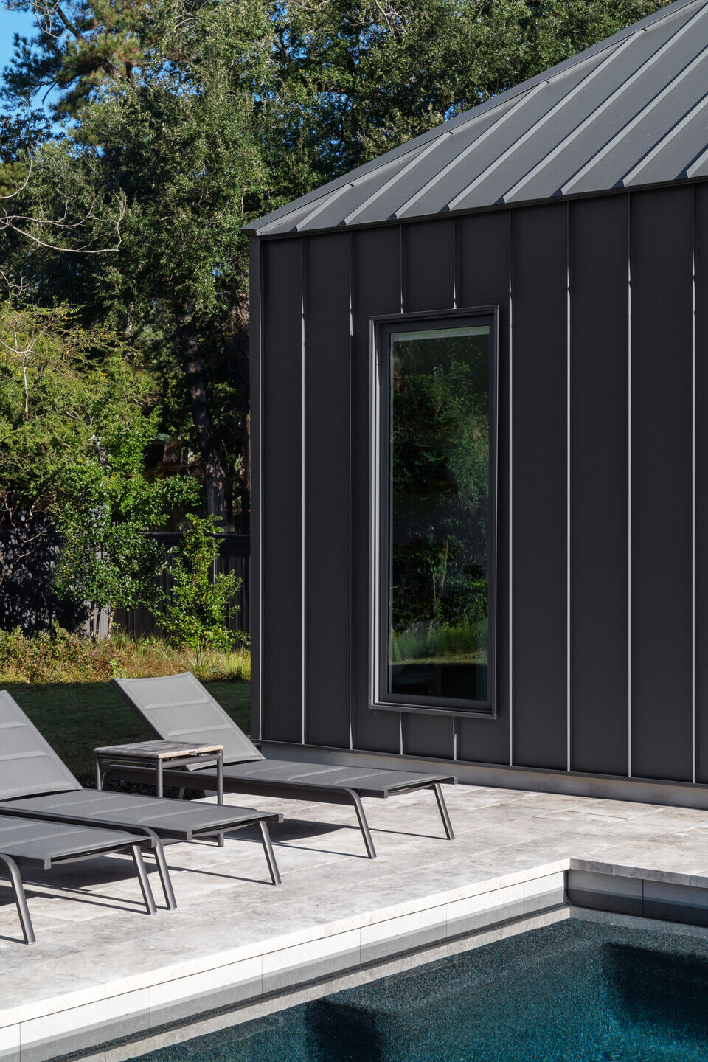
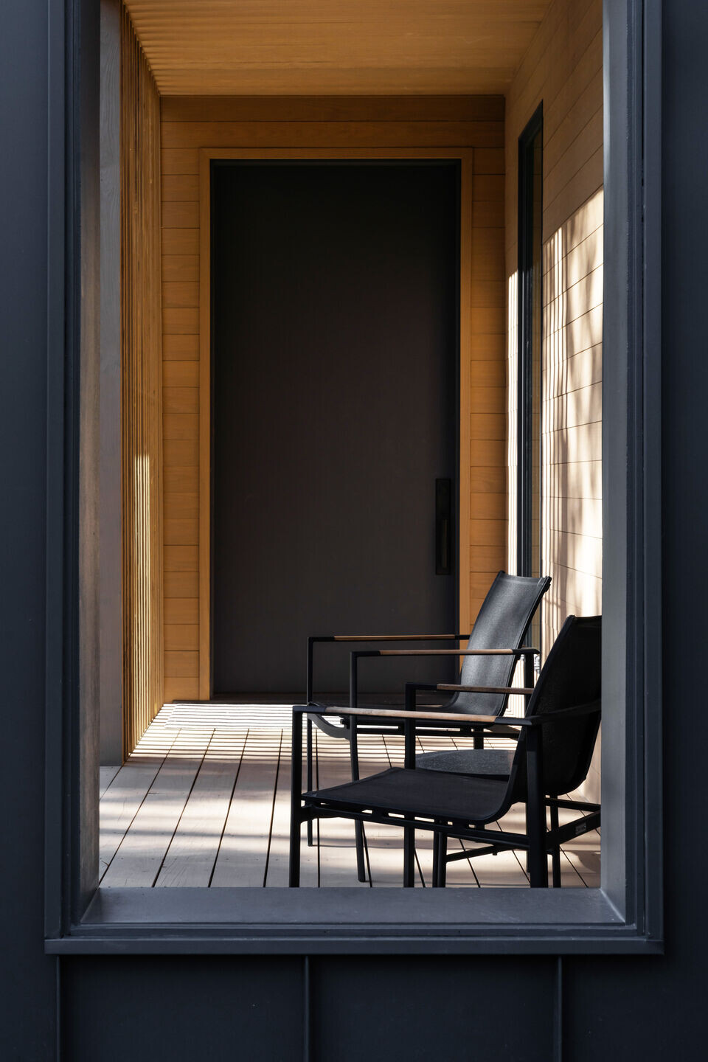
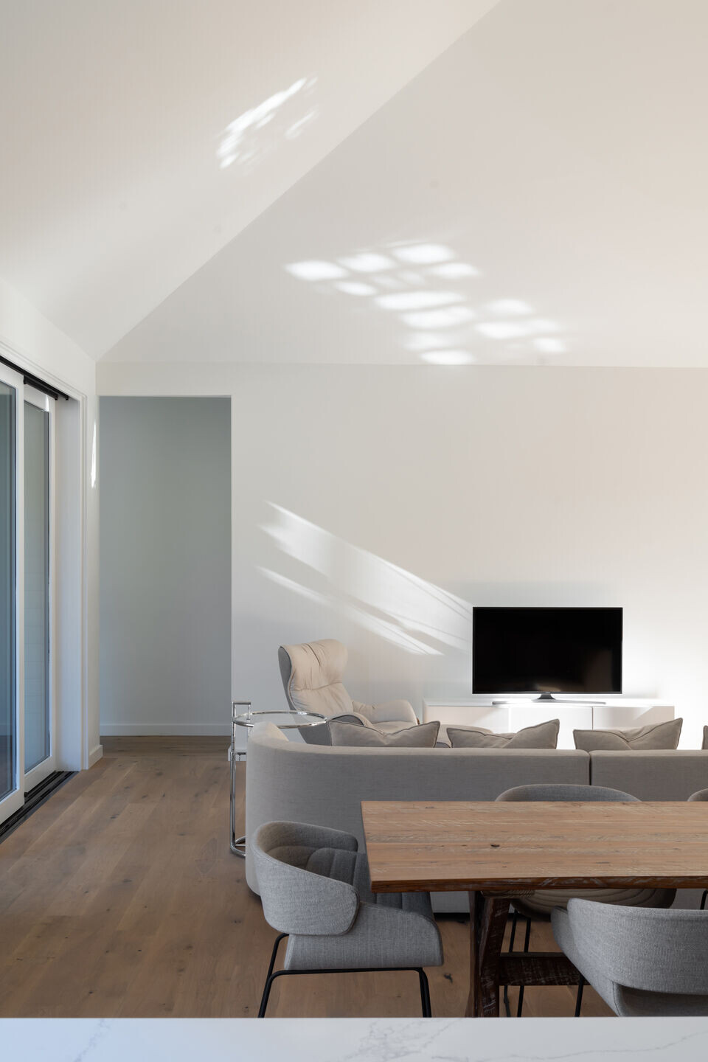
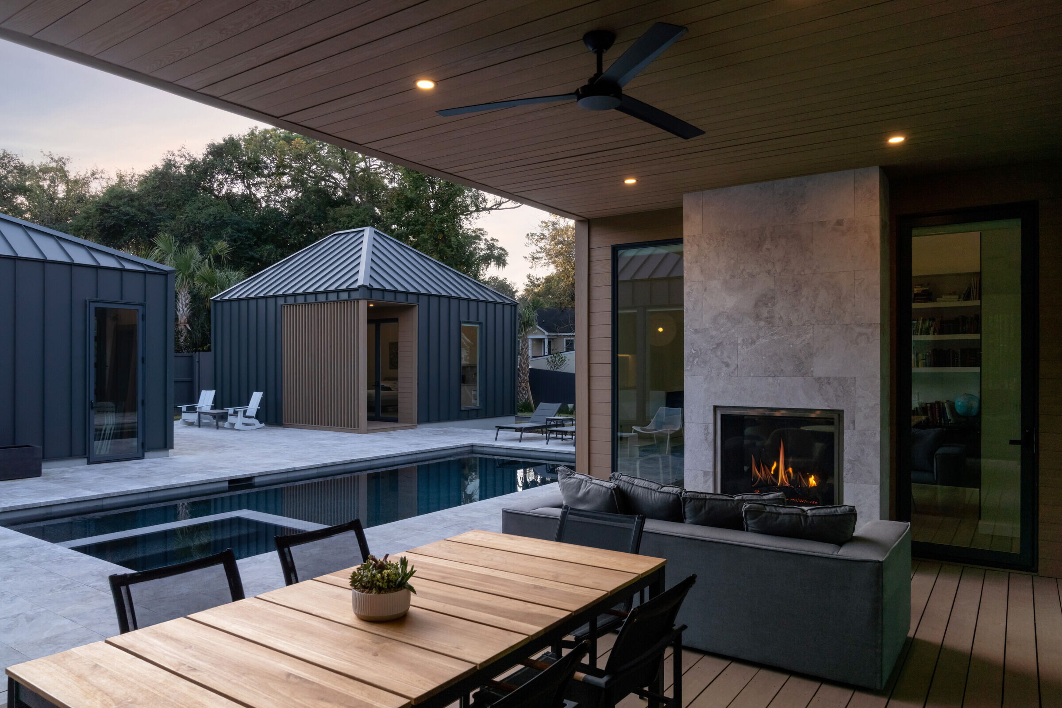
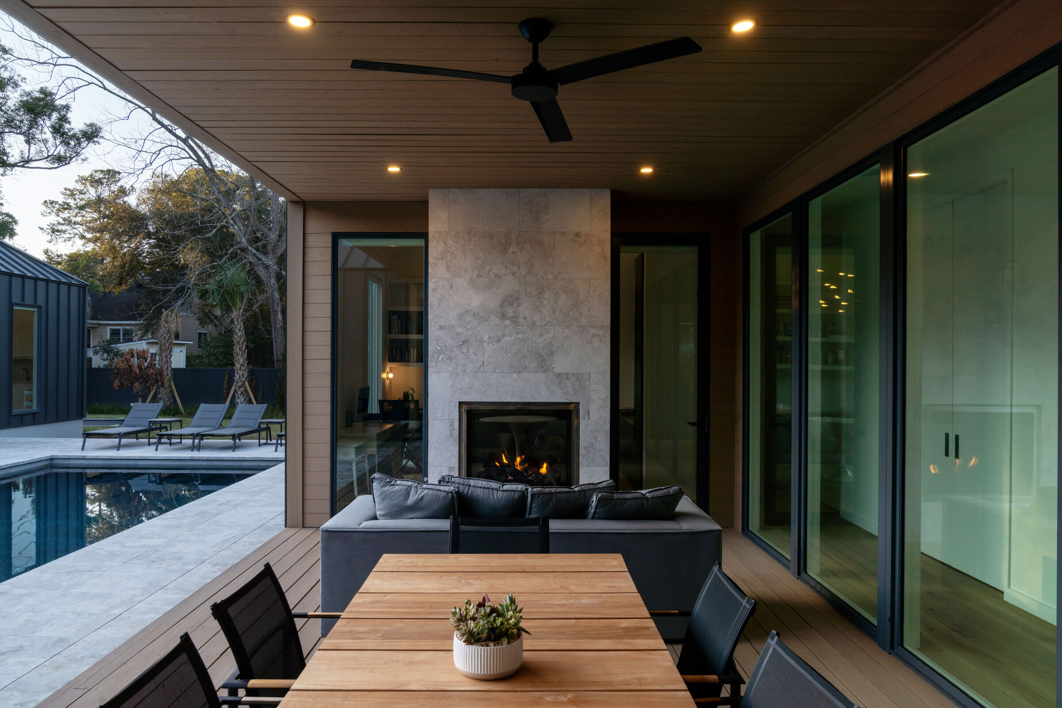
The program consists of a ~2,400 SF 4-bedroom and 2.5-bathroom main house, a ~350 SF pool house, and a ~900 SF garage/lounge. The residence features vaulted ceilings and a glazed corridor that connects the primary gathering space with the private functions of the house. The living area can expand onto the back porch via a zero-threshold 3-panel sliding glass door that effectively eliminates the boundary between interior and exterior space.
