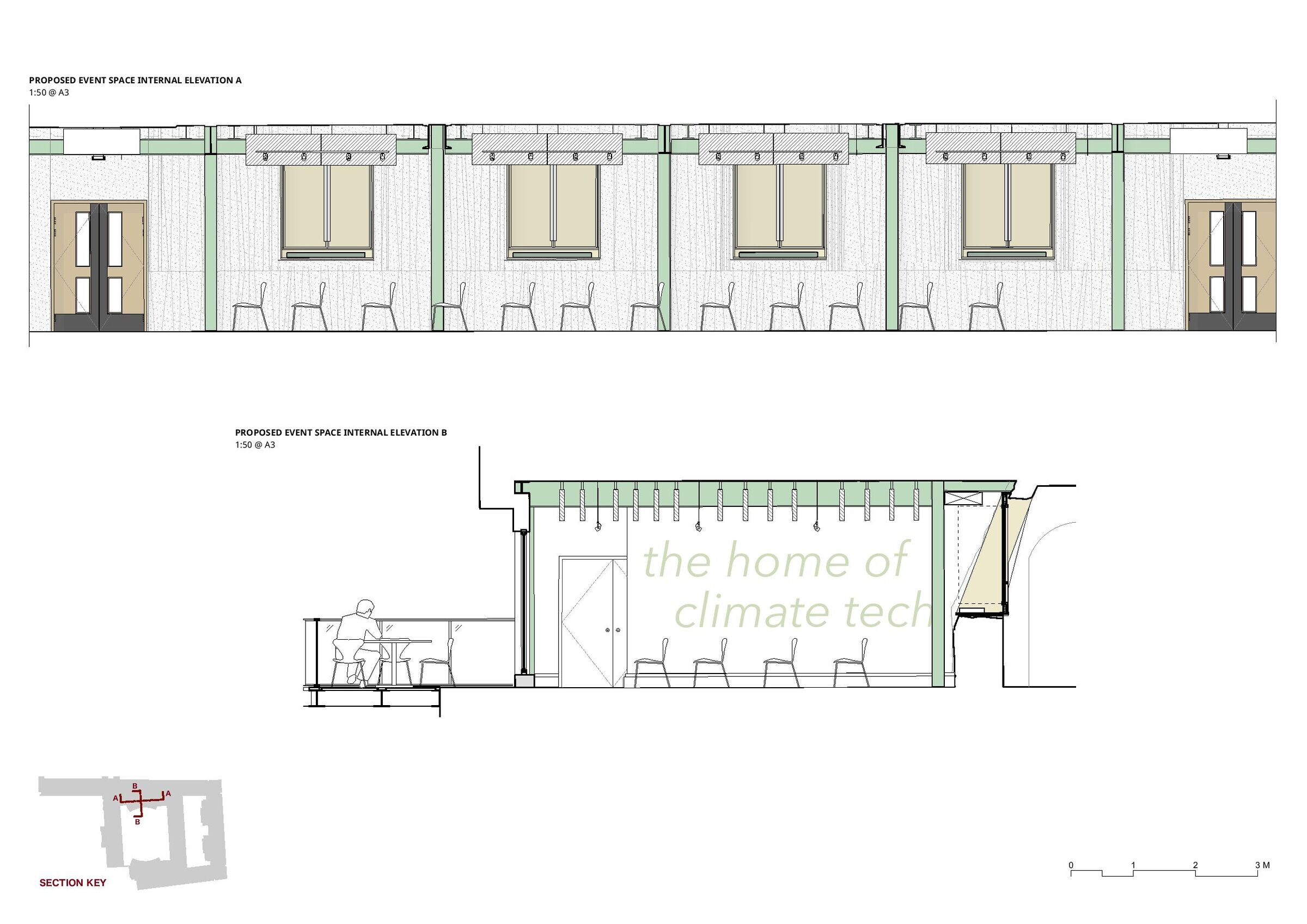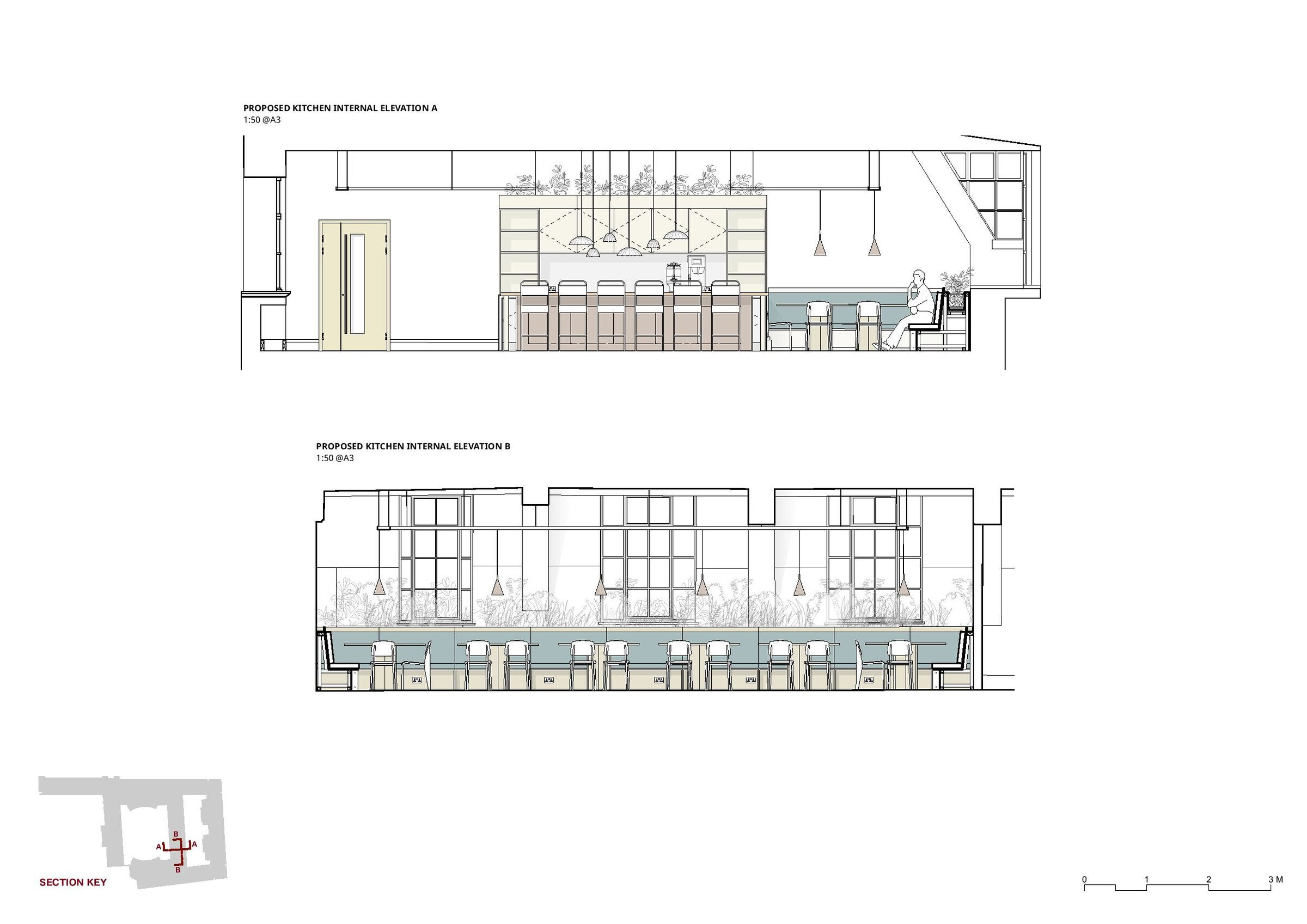Sustainable Workspaces at County Hall offered a unique opportunity to adapt a landmark historical building into an inspiring new home for a community of emerging climate tech businesses. Adopting a low impact design philosophy focused on minimising embodied energy, the design is a test ground for innovative materials and techniques that show an alternative path for workspace retrofit.
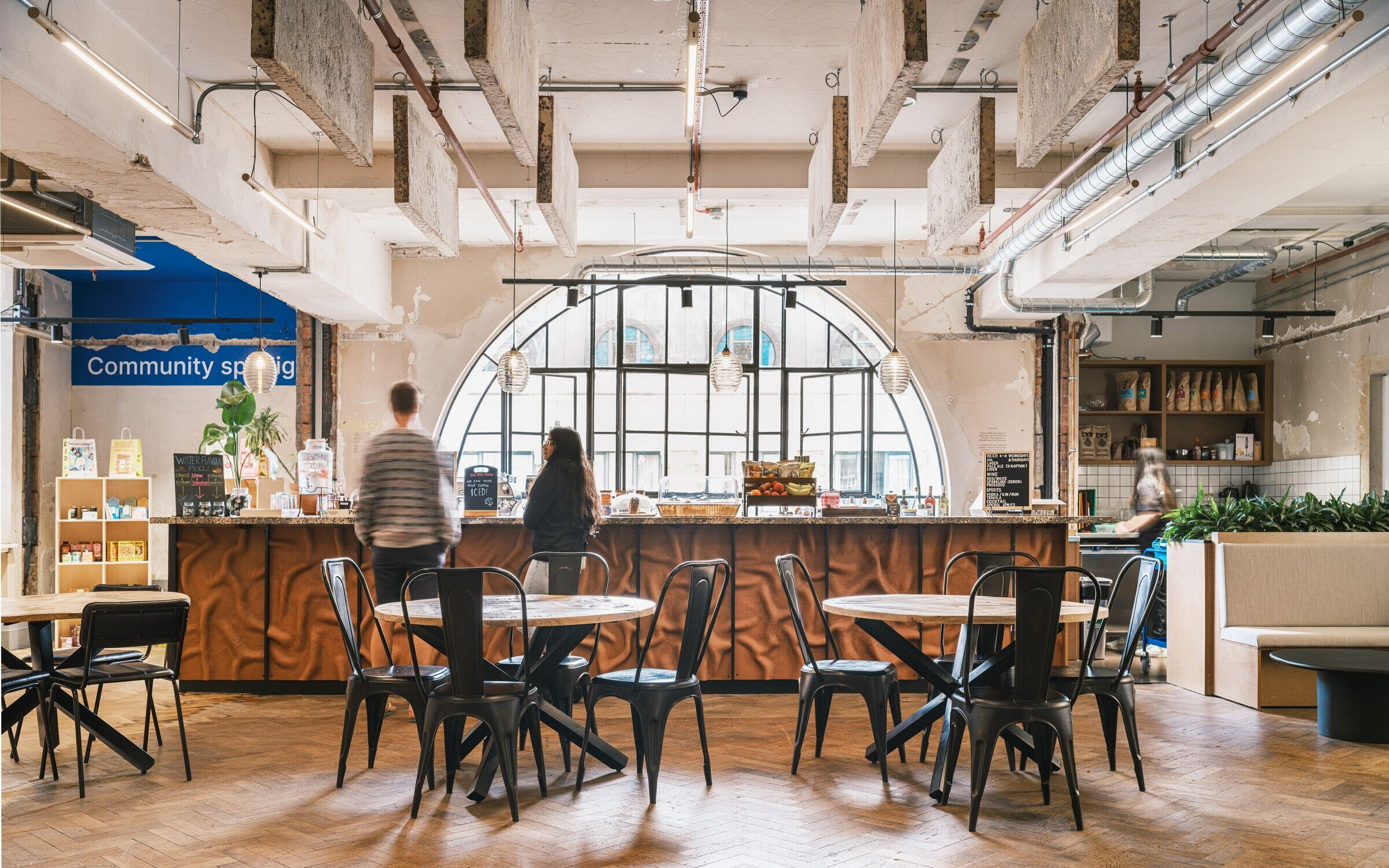
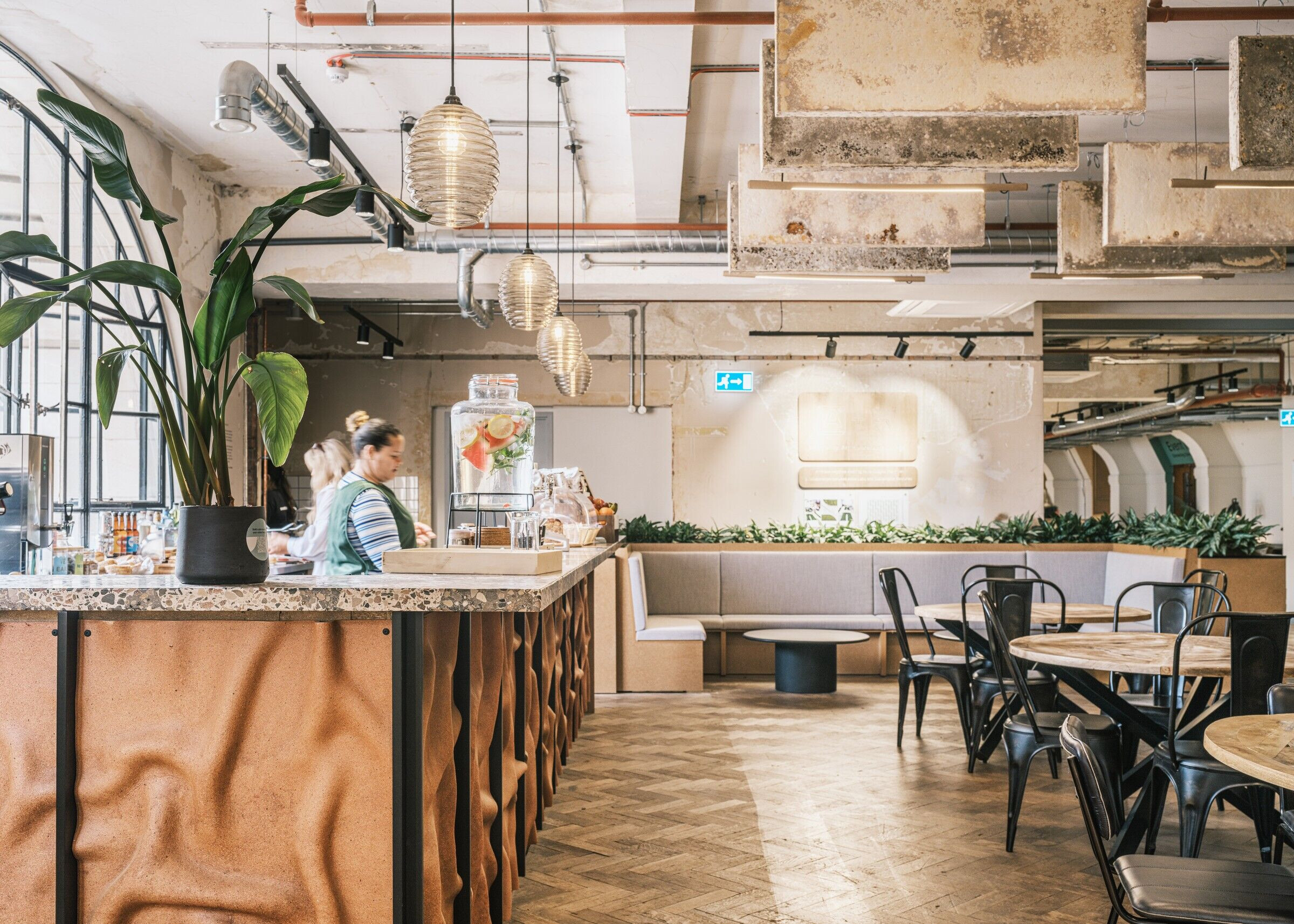
Sustainable Workspaces is a branch of Sustainable Ventures - a full service ecosystem for sustainable start-ups that provides investment, community, innovation and workspace. Having out-grown their previous location, Sustainable Ventures acquired 3,600 sqm within part of the 5th floor of County Hall - a grade II* listed building and former home of the Greater London Council. Material Works were commissioned to work up designs that articulated the space through a series of interventions to enable the new use. These included the creation of private offices, event spaces, innovation labs, cafés and break-out areas. The existing space had been untouched since the Greater London Council vacated in the 1980s, providing a unique context of historic finishes as the backdrop for the new works.
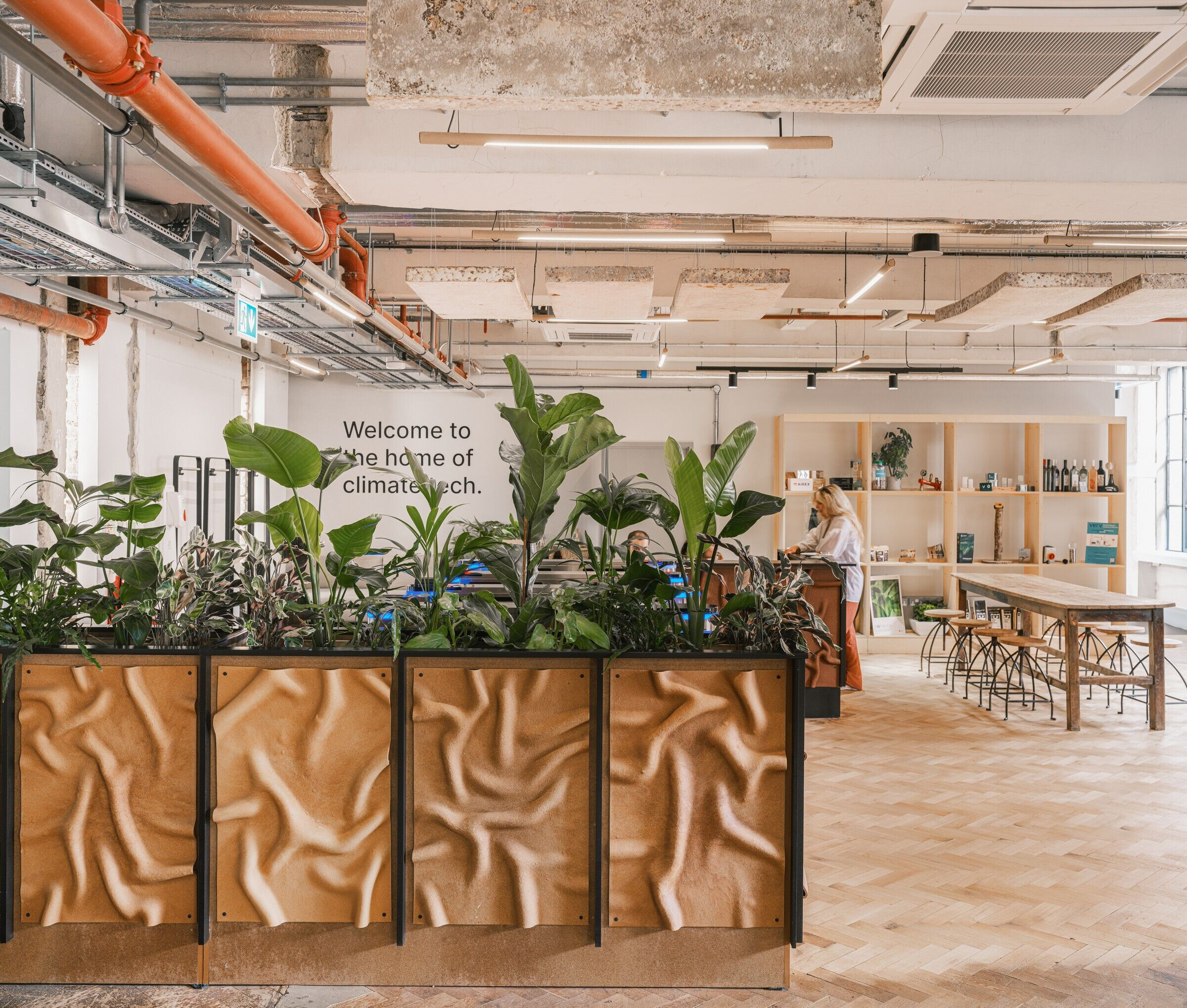
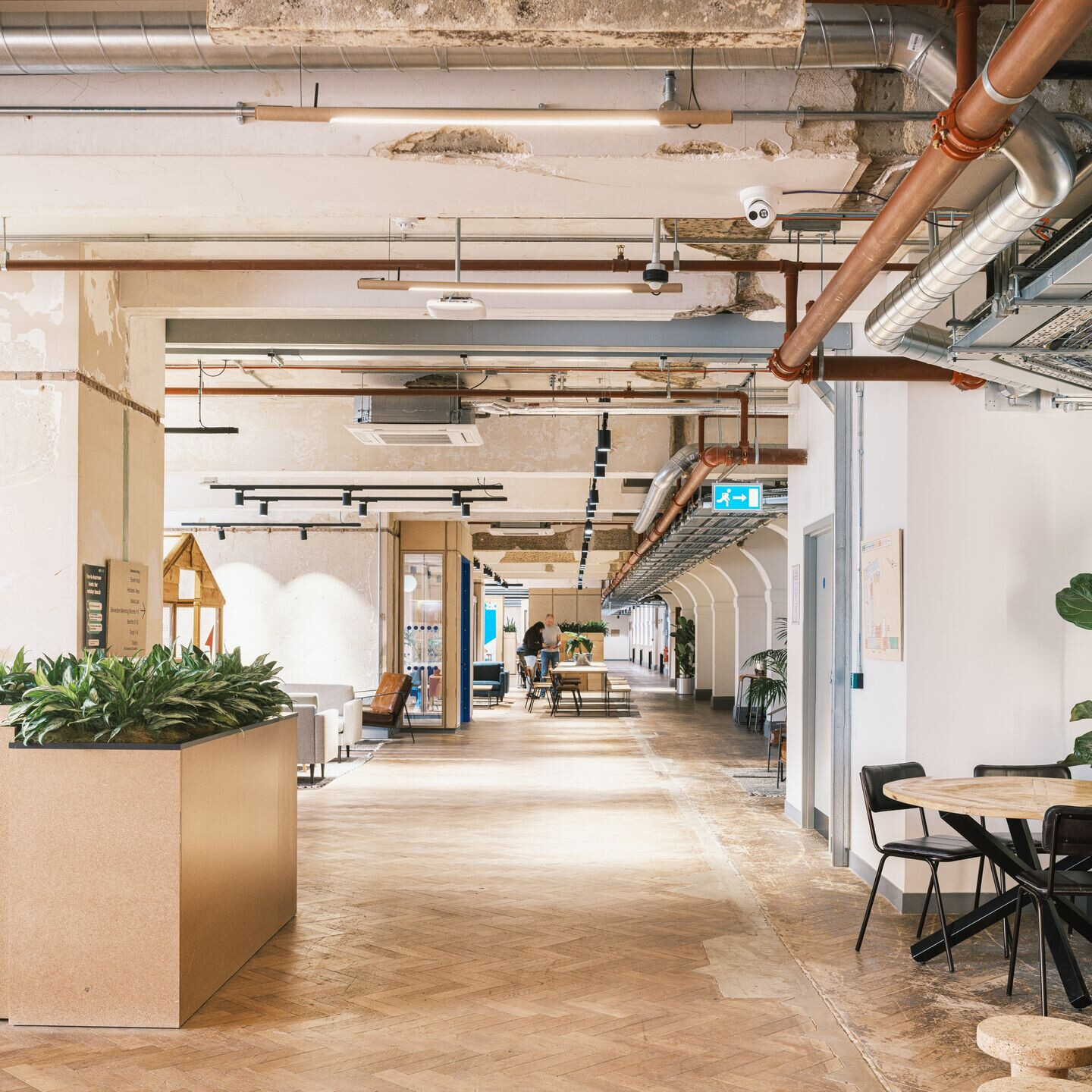
The design decisions realised a dramatic reduction in embodied carbon when compared with a typical office fit-out. Material Works have undertaken a carbon calculation for the works which show a total saving of 1,150 tonnes of Carbon in comparison to a typical office fit-out.*
The design was developed alongside five guiding principles -
- Light touch retrofit
- Adaptable / reusable interventions
- Reclaimed furniture and fittings
- Low carbon materials
- Natural materials and processes
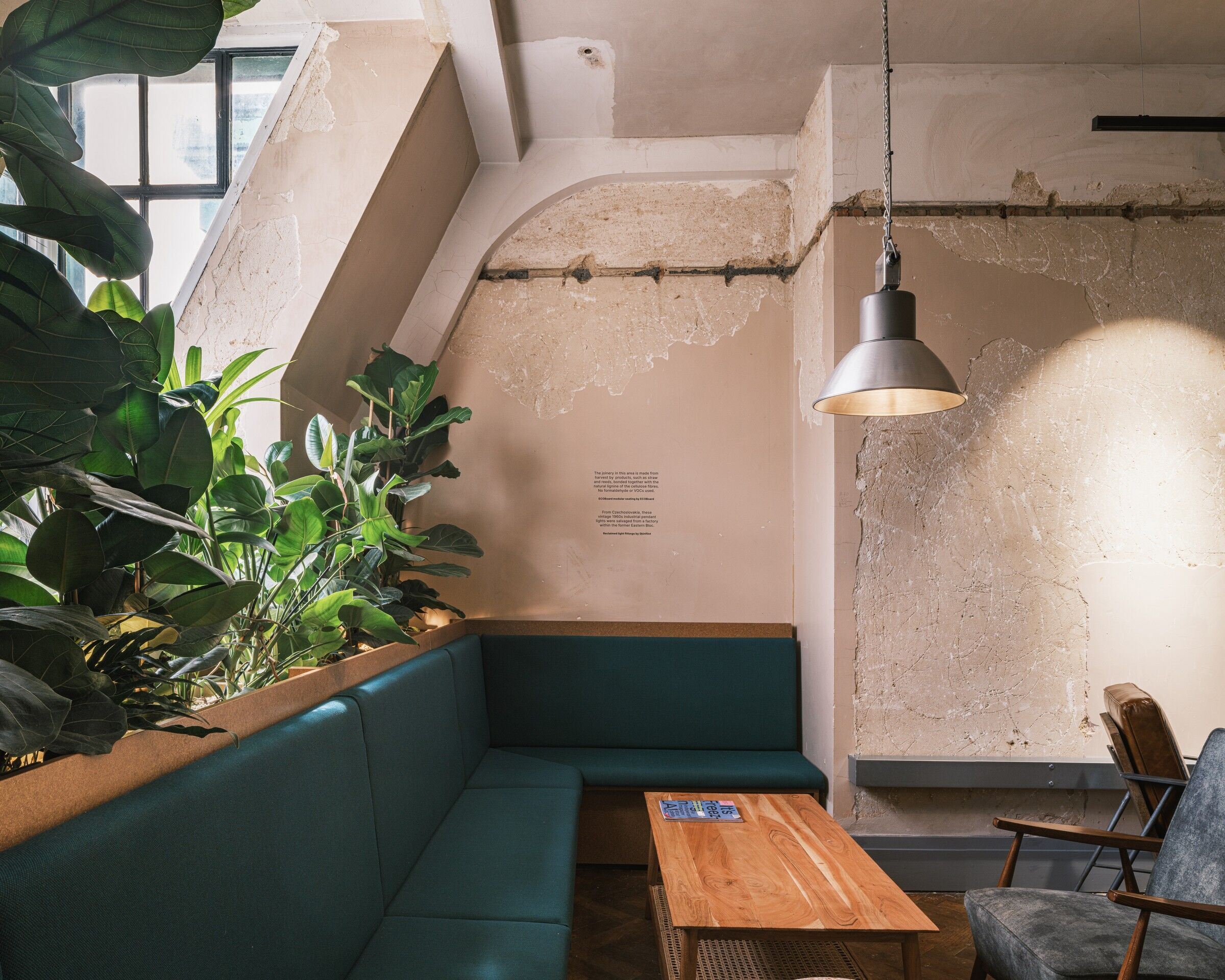
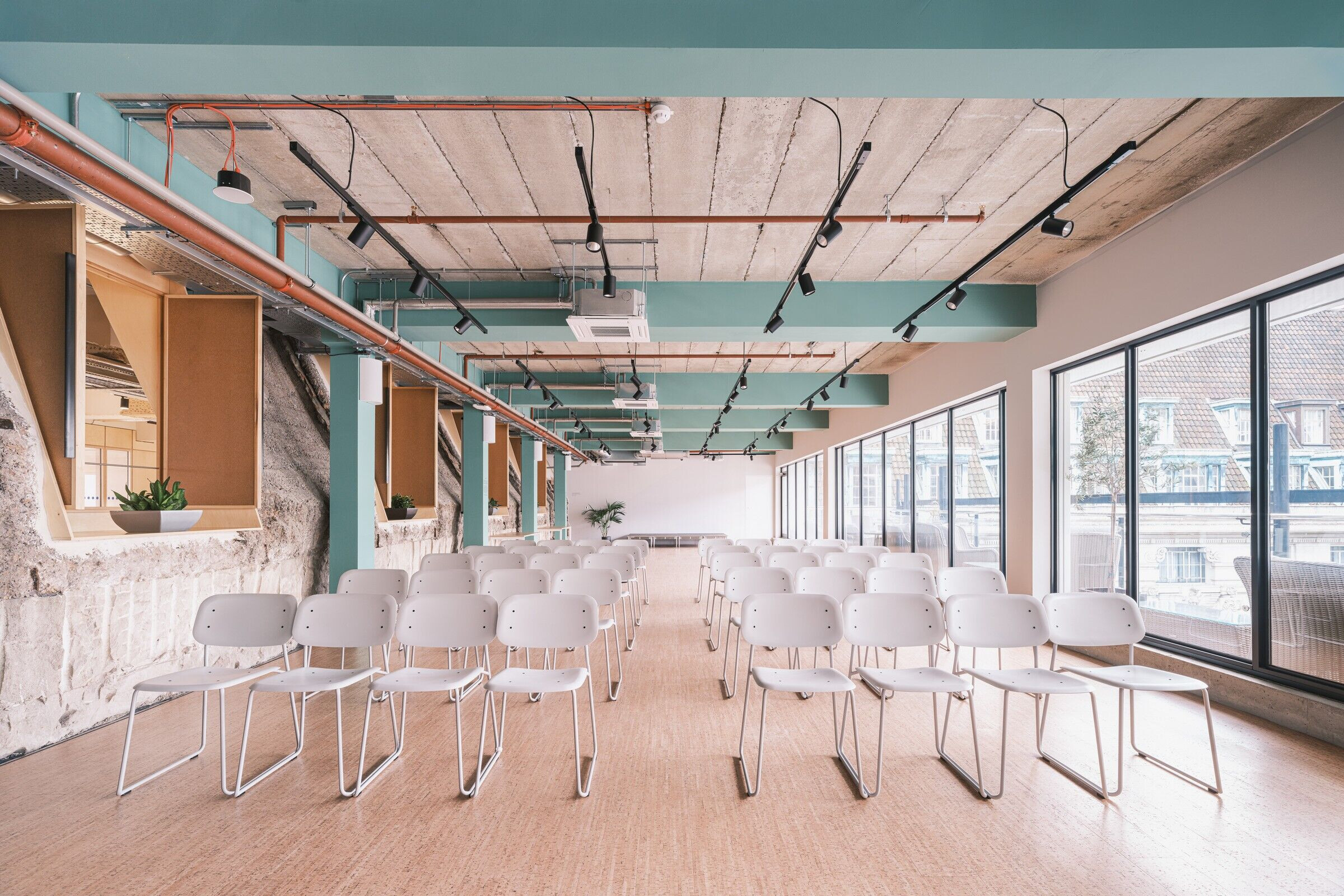
Light touch retrofit
Existing fabric and fittings that could be re-used were identified at the beginning of the design process, and plans then developed around retaining as much of these as possible. Repairs were limited to defective areas only, with the final finish a celebration of the ‘as found’ character rather than seeking uniform appearance. This questioning of the expectations of what constitutes a finished surface allowed for a large reduction in the materials required and consequent embodied energy. Existing doors, windows, flooring and plaster were also retained and new decoration limited to areas of high footfall and expected wear.
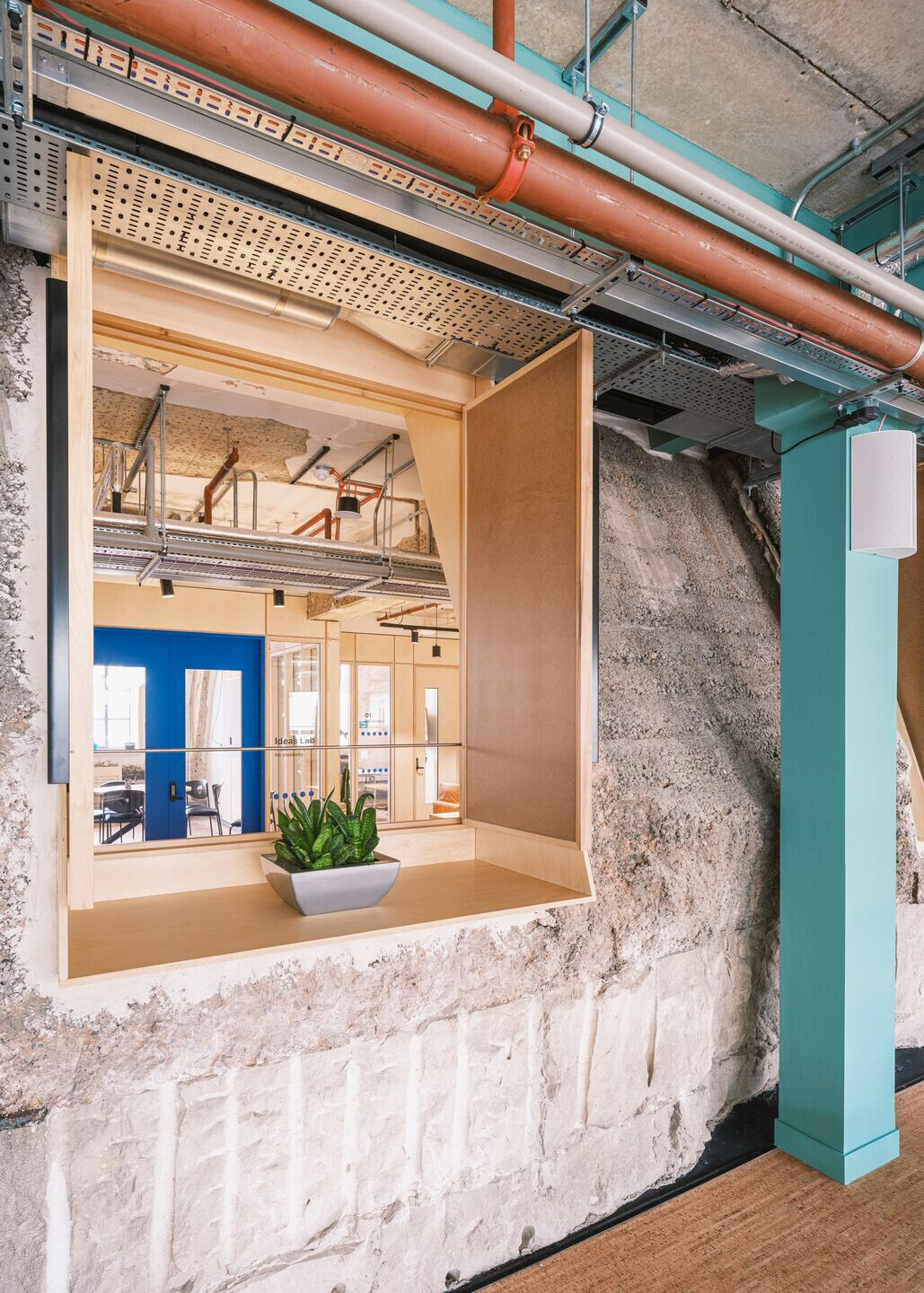
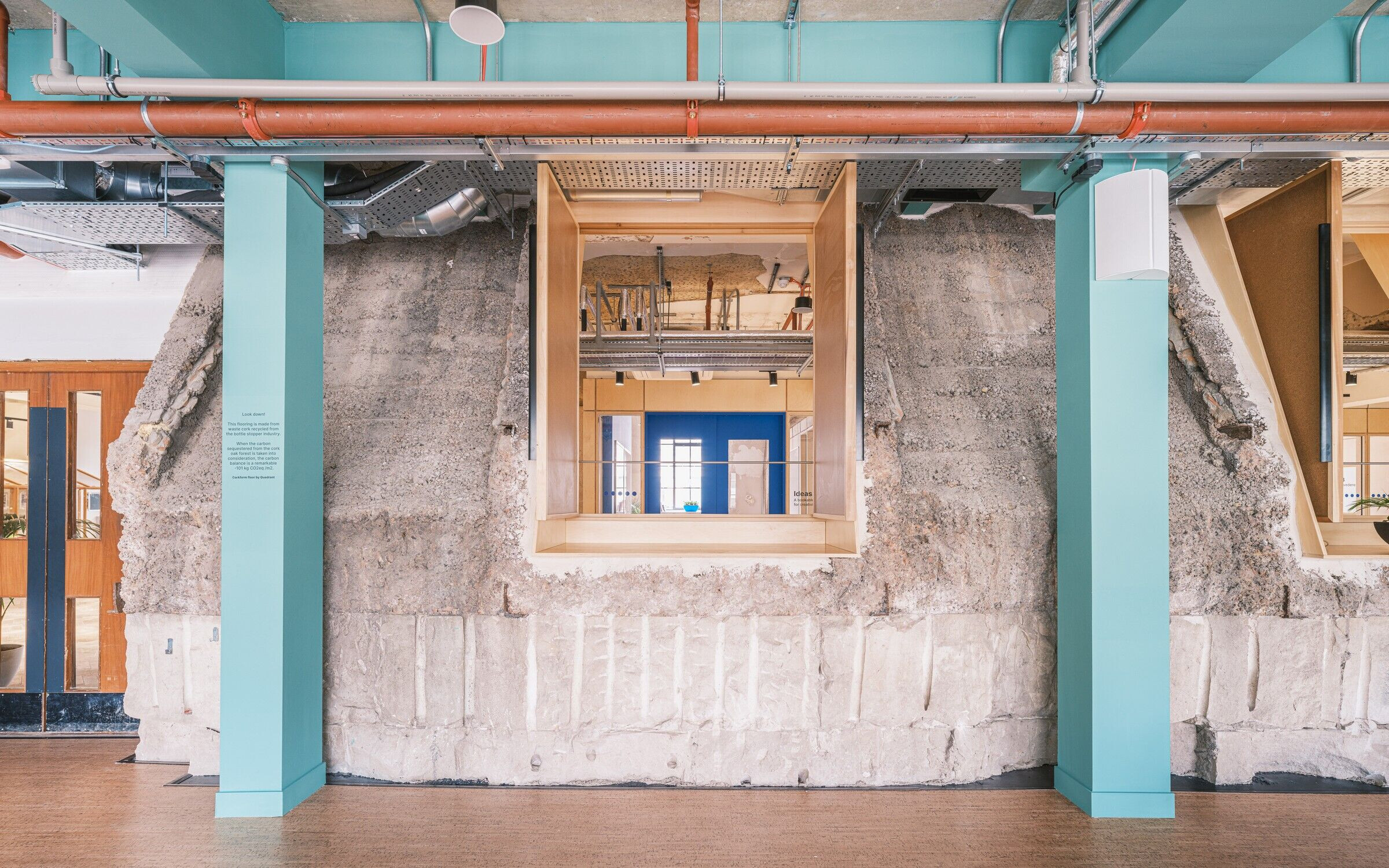
Adaptable and Reusable Interventions
New structures and interventions within the space are limited to those essential to the proposed use and comfort of occupiers. To increase longevity and reduce end of use waste, partition walls and joinery were designed from robust materials and configured into modular, demountable systems. This allows for elements to be easily adapted, re-located, or for components to be fully dissassembled into re- useable base materials.
Modular Partitions and furniture were produced by U-build as part of a long-term project with Sustainable Workspaces to develop a fully demountable system. The ply-wood design has minimal mechanical fittings and can easily be re- configured to different layouts, moved to new locations or completely disassembled into reusable timber. A large portion of the wall modules used at County Hall were successfully de-mounted and moved from Sustainable Workspace’s previous home on a lower floor, with adaptations and reconfigurations ongoing to meet the changing requirements of occupiers.
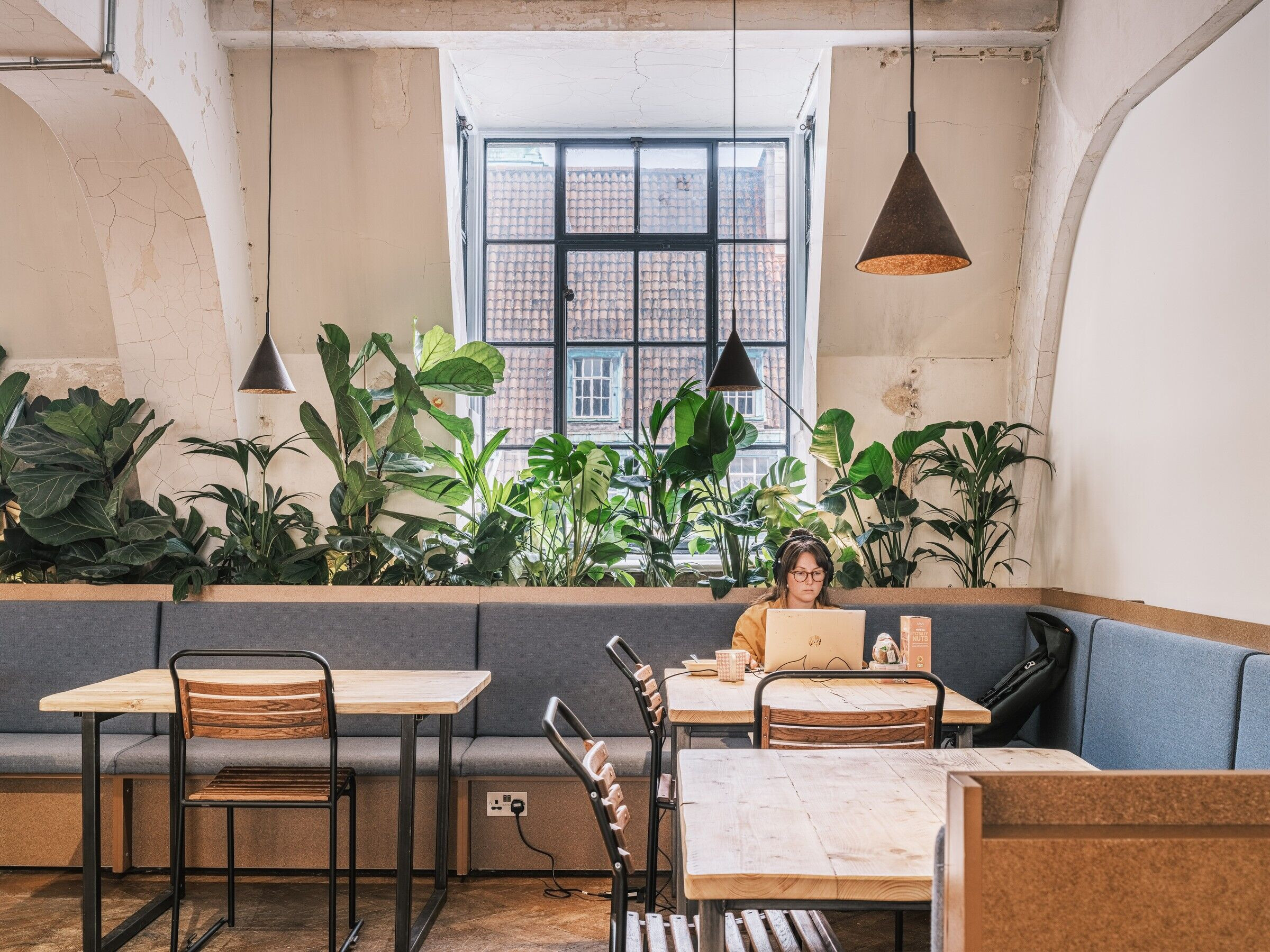
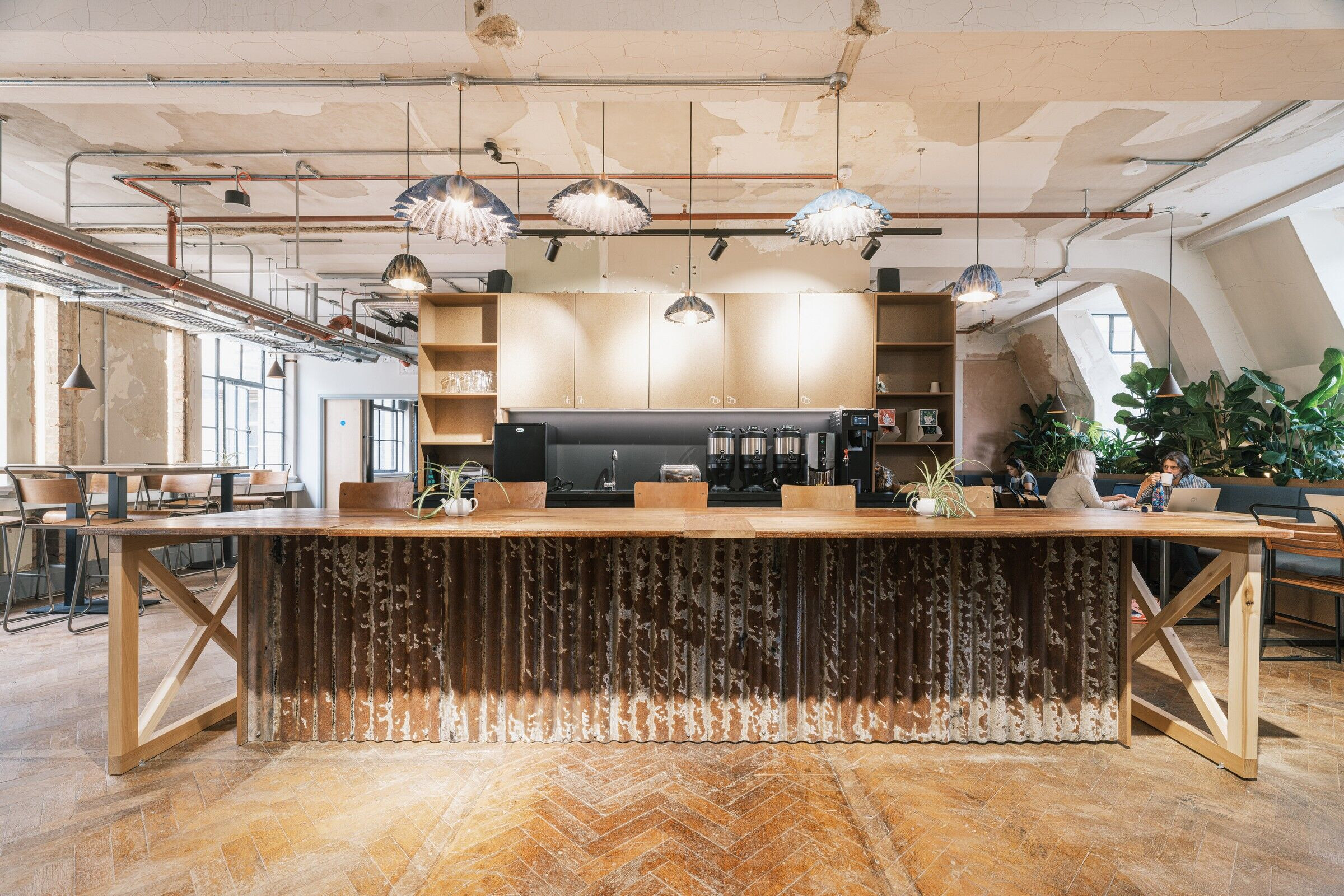
Reclaimed Furniture and Fittings
Throughout the space, reclaimed fittings and furniture were sourced either from site demolition or external reclamation yards. These included reclaimed WCs and cisterns, light fittings, doors and furniture.
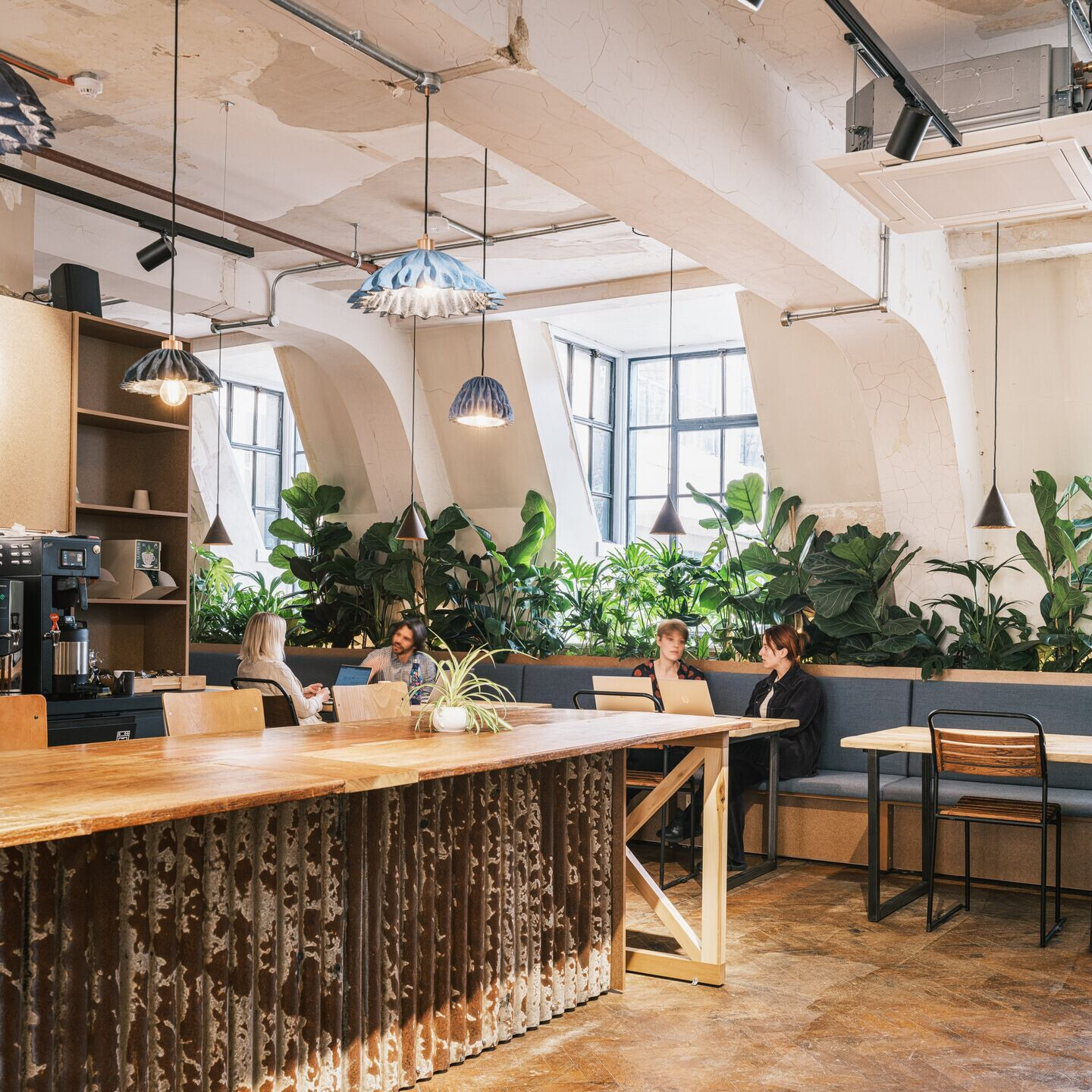
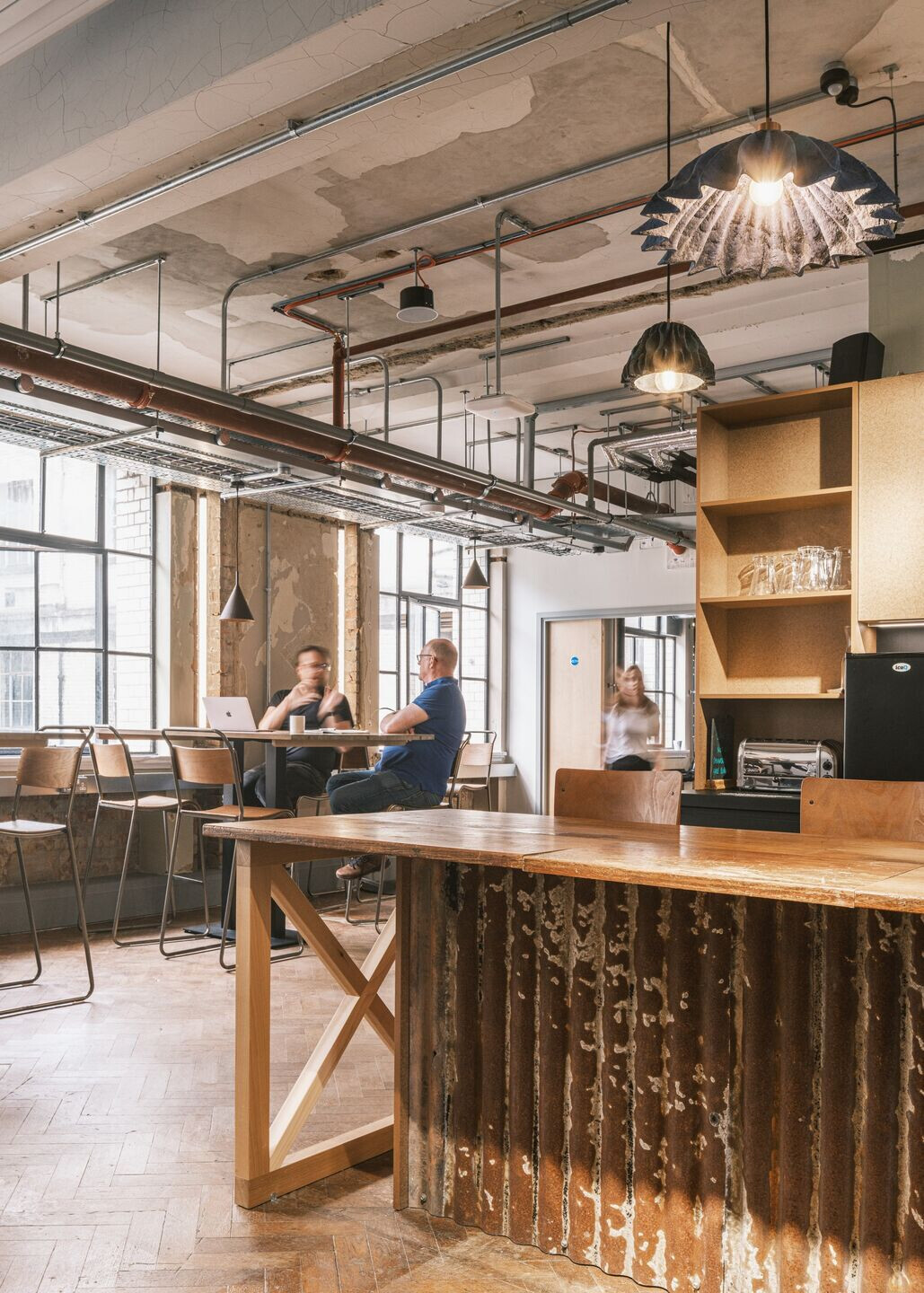
Low Carbon Materials
Where new materials were required, they were chosen to avoid the high carbon yields associated with traditional building products. Focus was given to materials that utilise agricultural or industrial by-products, exploit existing waste streams or are derived from carbon sequestering forestry. Examples include joinery finishes created from waste coffee and vegetables, carpentry using composite boards formed from agricultural waste, cork flooring, mycelium acoustic baffles, and a countertop formed from reclaimed building rubble. Further focus was given to degradable bonding agents and processes to ensure specified materials were easily recyclable at end of use.
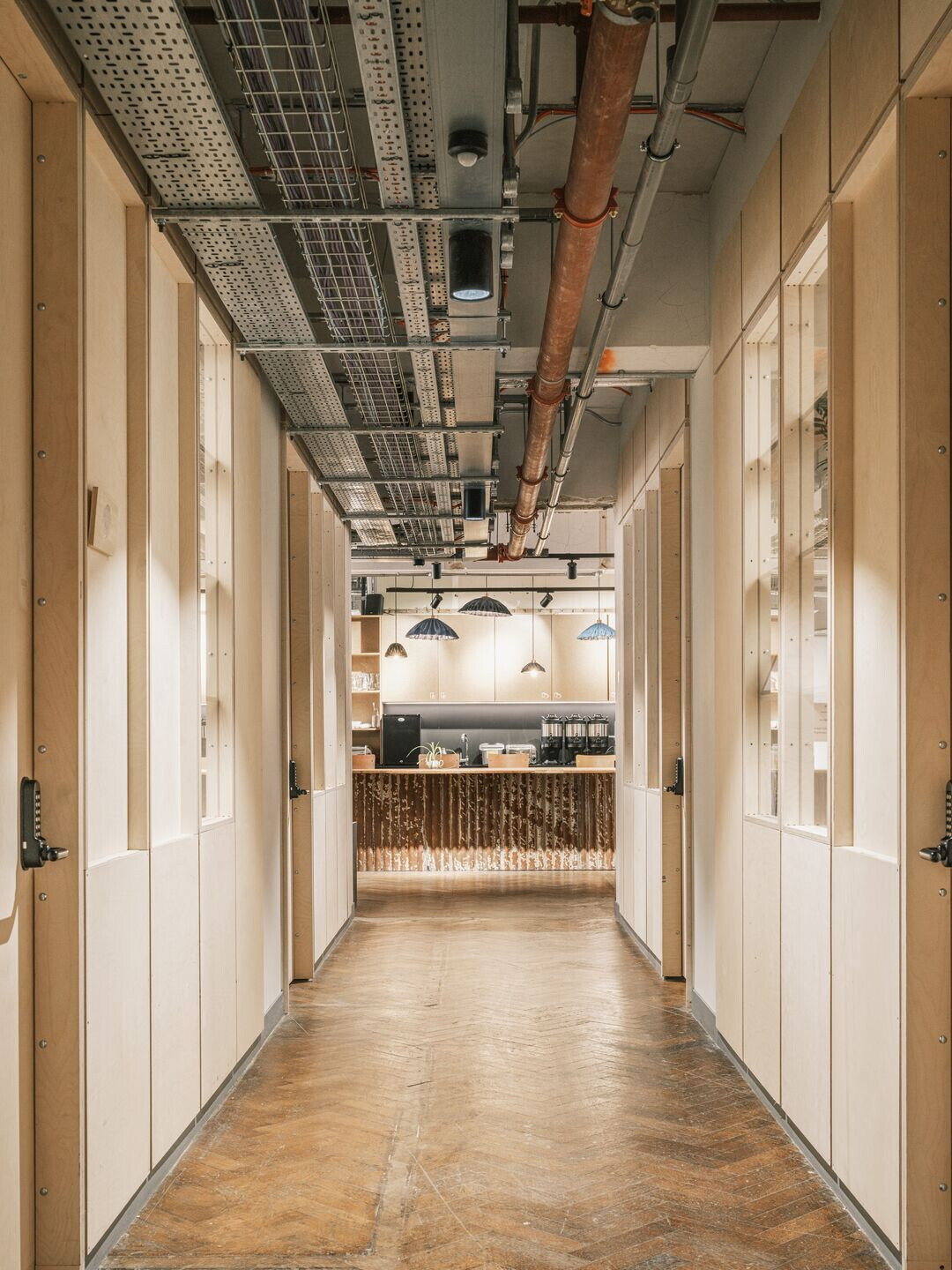
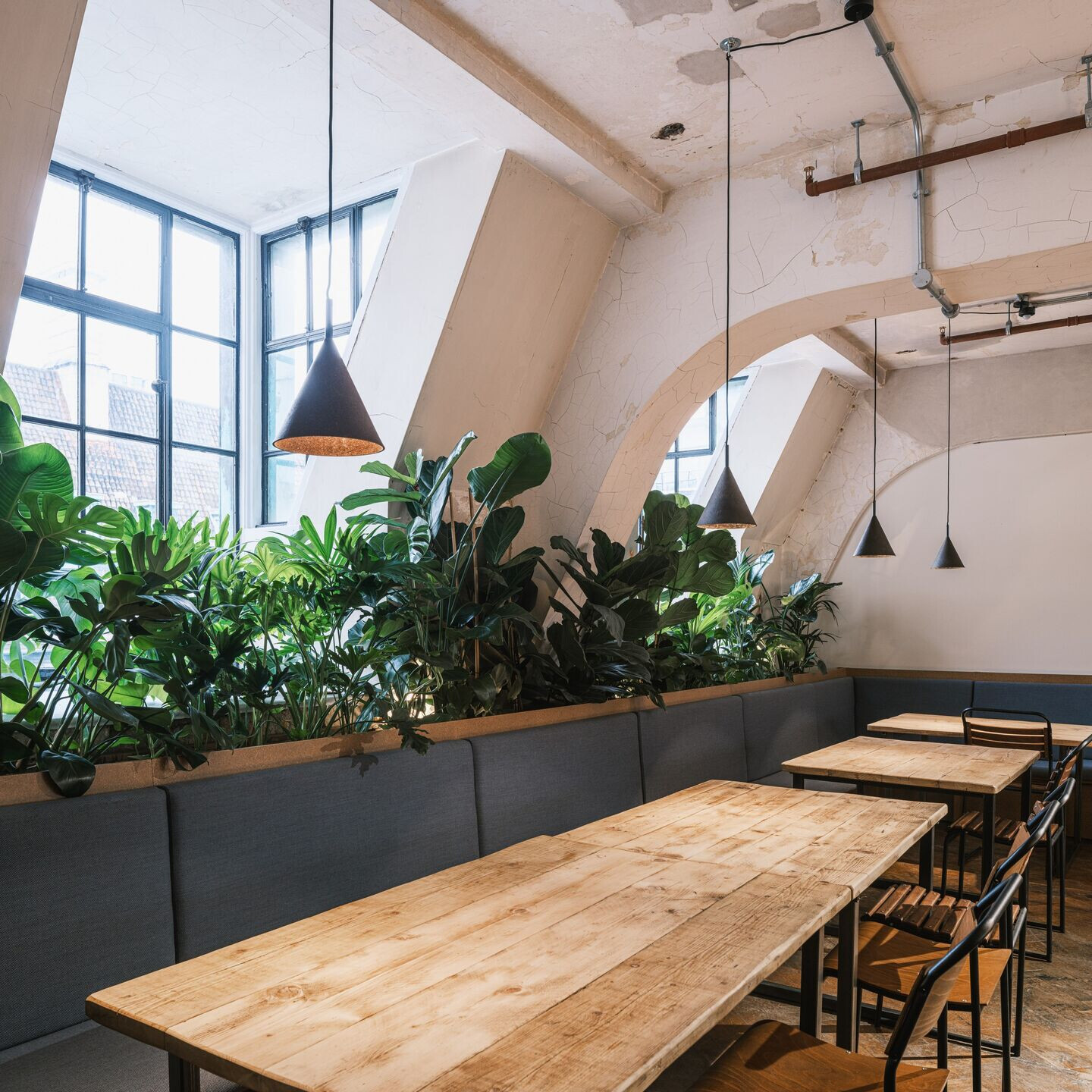
Natural materials and processes
Wherever possible natural materials have been chosen that are biodegradable and free from toxins and VOCs that can cause health issues. The use of natural lime plasters and lime based paints improves air quality as well as significantly reducing the project’s carbon footprint due to their low energy production methods. Accompanying this is the inclusion of extensive integrated planting that further benefits air quality and psychological well- being.
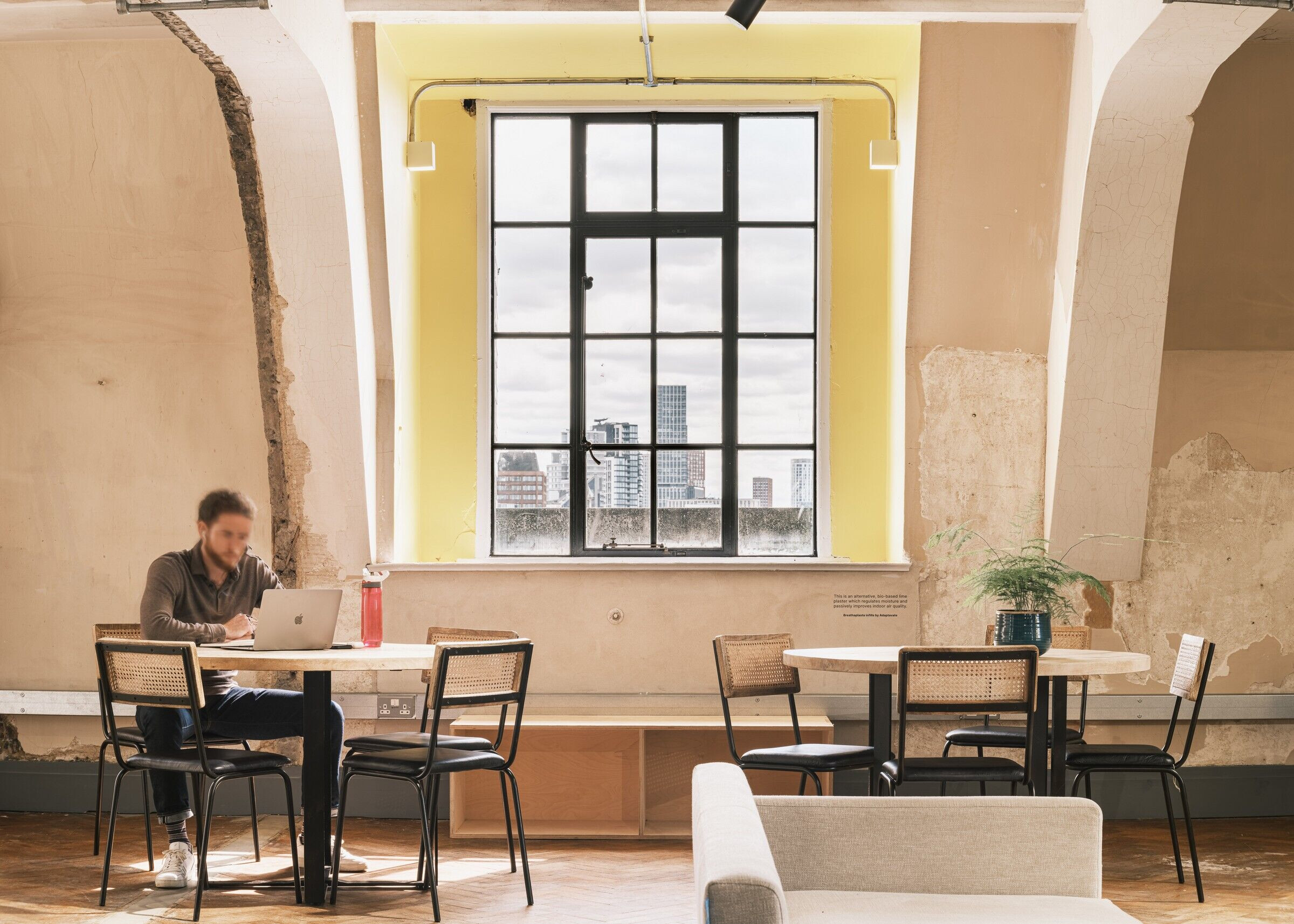
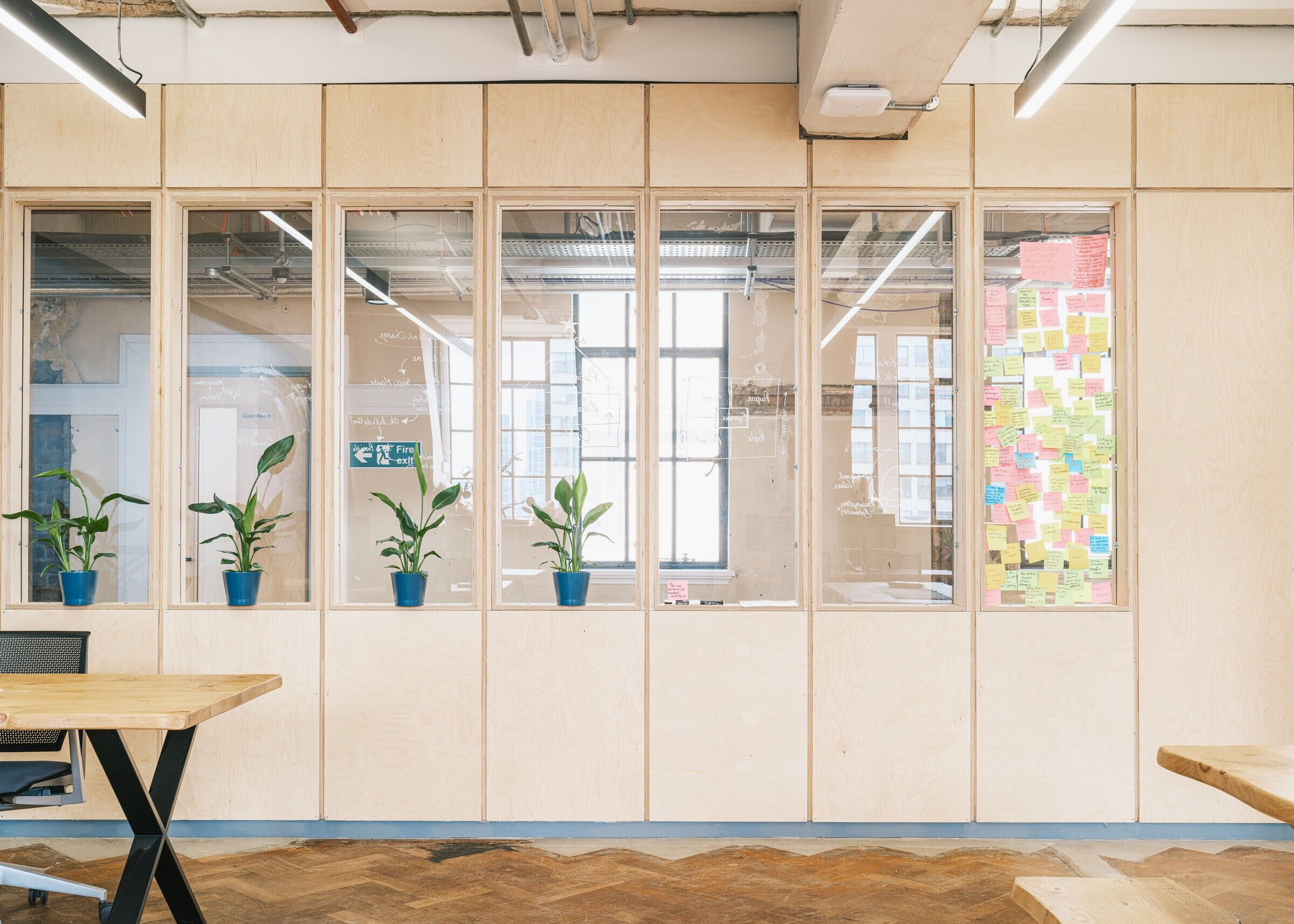
Team:
Architect: Material Works Architecture
Services Engineer: Taylor Project Services
Project Manager / QS: Quartz Project Services
Contractor: Cast Interiors
Photography / Film: Stephenson &(Edward Bishop, Nyima Murry, Jim Stephenson)
Photography: Fred Howarth

