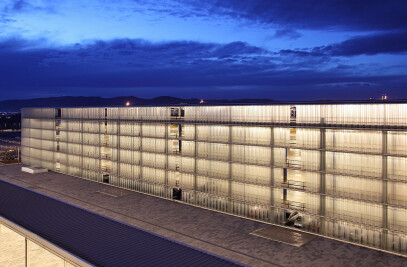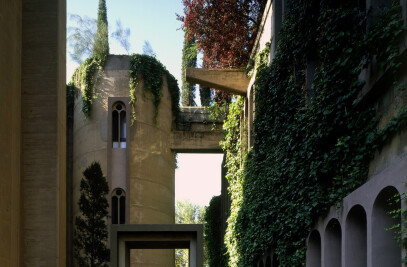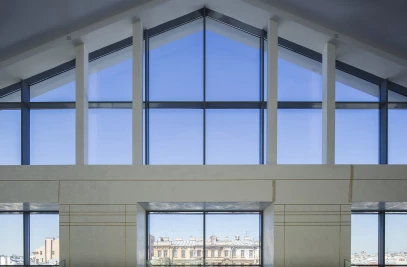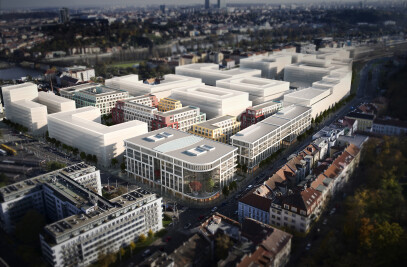A project that marks a turning point in the evolution of Taller de Arquitectura's style by introducing new construction technology into a classical idiom. The building, the extension to the head offices of a banking firm, stands in La Hulpe, on the outskirts of Brussels, on a wooded estate with open views and artificial lakes. During the preliminary implantation studies it was decided not to touch the centre of the park and to construct the building on the highest point of the periphery, near the highways, to ensure its perfect integration into the landscape. With this same criterion in mind, the building was developed horizontally, with three floors above ground and two below. The structure consists of two wings linked by a central space, a transparent-roofed atrium and a double skin of glass which both lightens and breaks the rhythm of the façade. The restaurant and cafeteria are in a pavilion apart, joined to the main building by a glazed corridor. This was the first project in which the Taller combined the different technologies of concrete, steel and glass in a global composition: the design of each element, both exterior and interior, is based on the proportions of the golden number. The façade is of precast architectural concrete treated with acid to obtain the texture of natural stone, and features wrightian pillars and huge windows.
program: offices, restaurant, concert hall, car park. design of furniture and lighting.
client: s.w.i.f.t. (society for worldwide interbank financial telecommunication) gross area: 35,000 m2

































