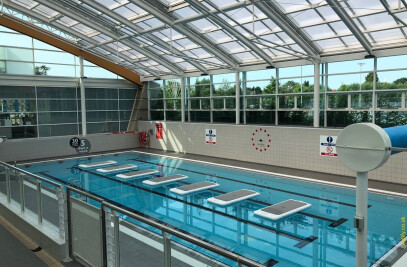Plans for a major new indoor snow centre and leisure destination in the town of Swindon in the United Kingdom. The scheme will become the fifth snow slope designed by FaulknerBrowns Architects, and only the seventh in the UK.
Plans for the leisure destination include a 2,000 square metre snow centre featuring two real-snow slopes; a twelve screen cinema with the largest IMAX screen in the UK; a bowling alley; an indoor trampolining centre; a 130 room hotel; and a variety of shops, bars and restaurants.
The scheme, which has been earmarked as a priority by Swindon Borough Council, will bring back into use former-industrial land to the north of Swindon town centre known as the North Star site. The land, which sits adjacent to Oasis Leisure Centre, was previously occupied by the Great Western Railway Works, prior to demolition in 2009 to make way for redevelopment.
The two linear forms of the convergent slopes frame the corner of the site and form a back drop for a circular rotunda which is set between. The rotunda, which is central to the building’s composition, comprises restaurants with external ‘terraces’ on the ground floor with a multiplex cinema above. The main building and the rotunda are linked by a dramatic glass atrium which provides a bright and theatrical entrance space to the complex. In reference to the site’s Great Western Railway heritage, the sweeping roof structure bears similarities with curved Victorian railway stations, such as Bristol Temple Meads a few stops down the track.
The building’s elevational treatment also draws on railway architecture, the history of the site and local vernacular, with a two storey brick arched base which gives the scheme a distinct character and creates a strong coherent framework for shopfronts. The substantial steel columns that support the snow box are clad in brick to provide vertical subdivision and articulation to the façade. Similarly, the radial steel columns forming the envelope of the rotunda are expressed as a series of vertical brick piers tied at the first floor by a band of brickwork, such that the design draws on the same language but does not mimic the snow box elevations.
The complex will bring a neglected site back into use and provide visitors with a memorable experience, both on and off the slopes.
































