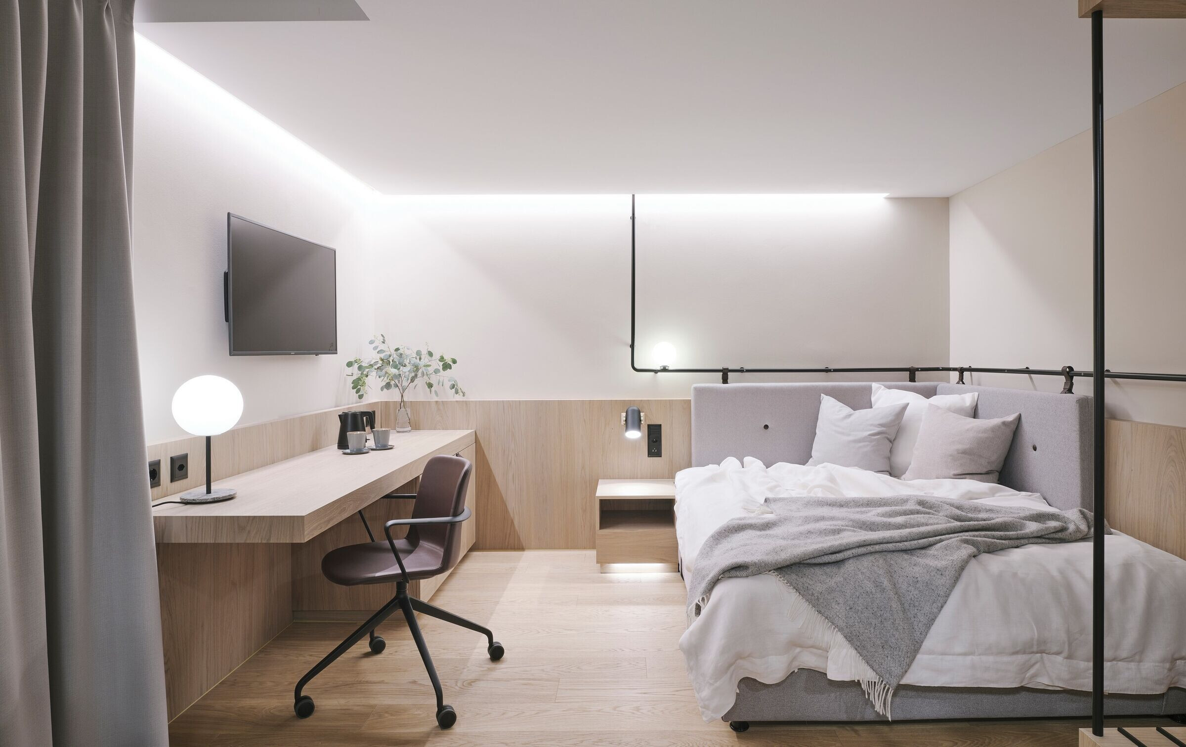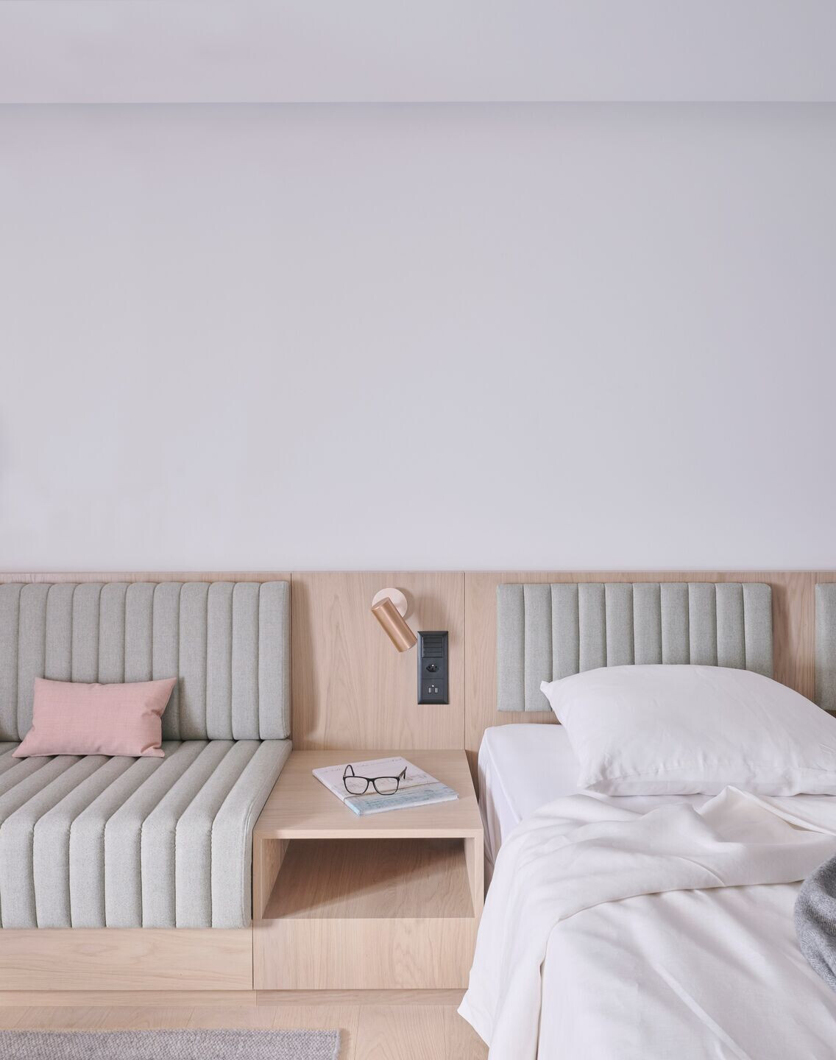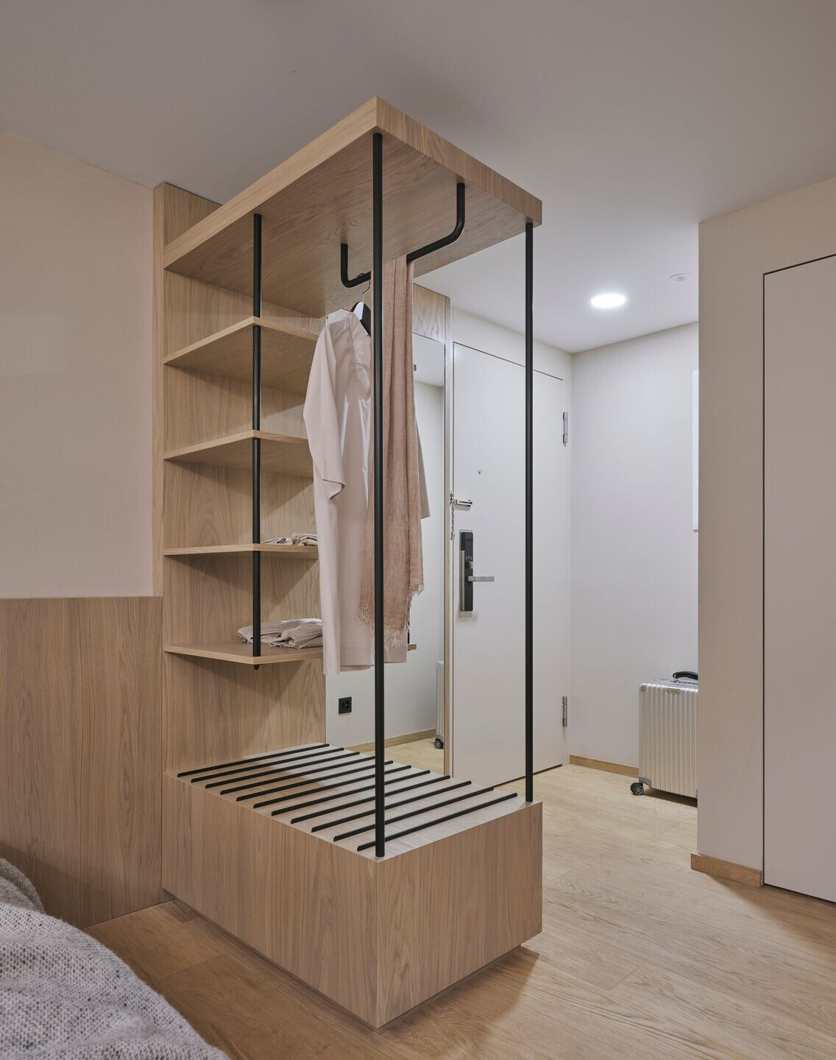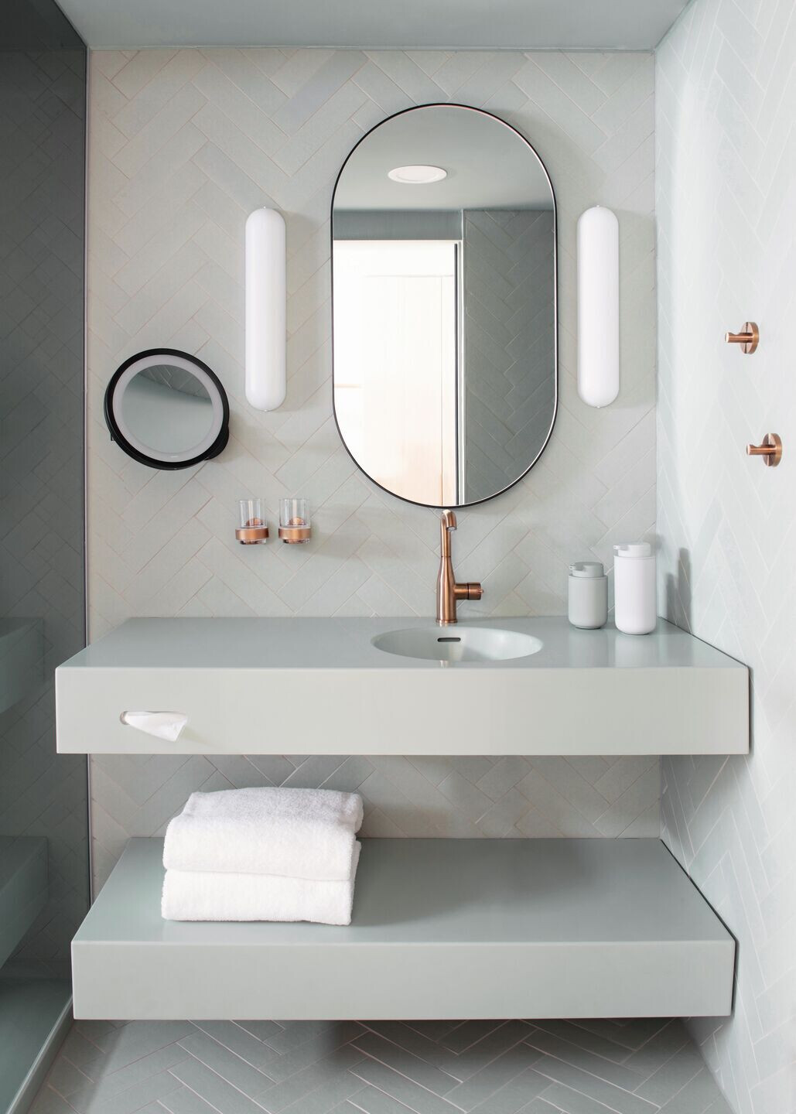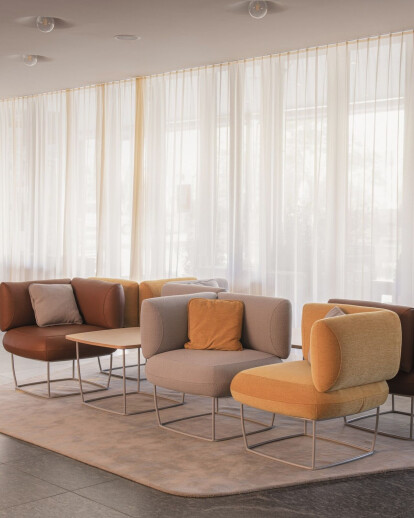The Kursaal is one of the most famous houses in Bern, Switzerland. Award-winning Austrian interior and product designer, Nina Mair, was selected to reinvent this historic building as the Accor Group’s flagship example of Swiss hospitality excellence. Positioned on a hill with stunning views across the river and UNESCO old town, the site has been an important cultural meeting place for locals and travellers since 1860. Nina Mair, was selected to transform the 171 hotel rooms as well as the hotel lobby. Commissioned by Accor Group, Mair’s interior design vision for the new Swissôtel Kursaal Bern is a celebration of heritage, natural materials, progressive functionality and warm hospitality.
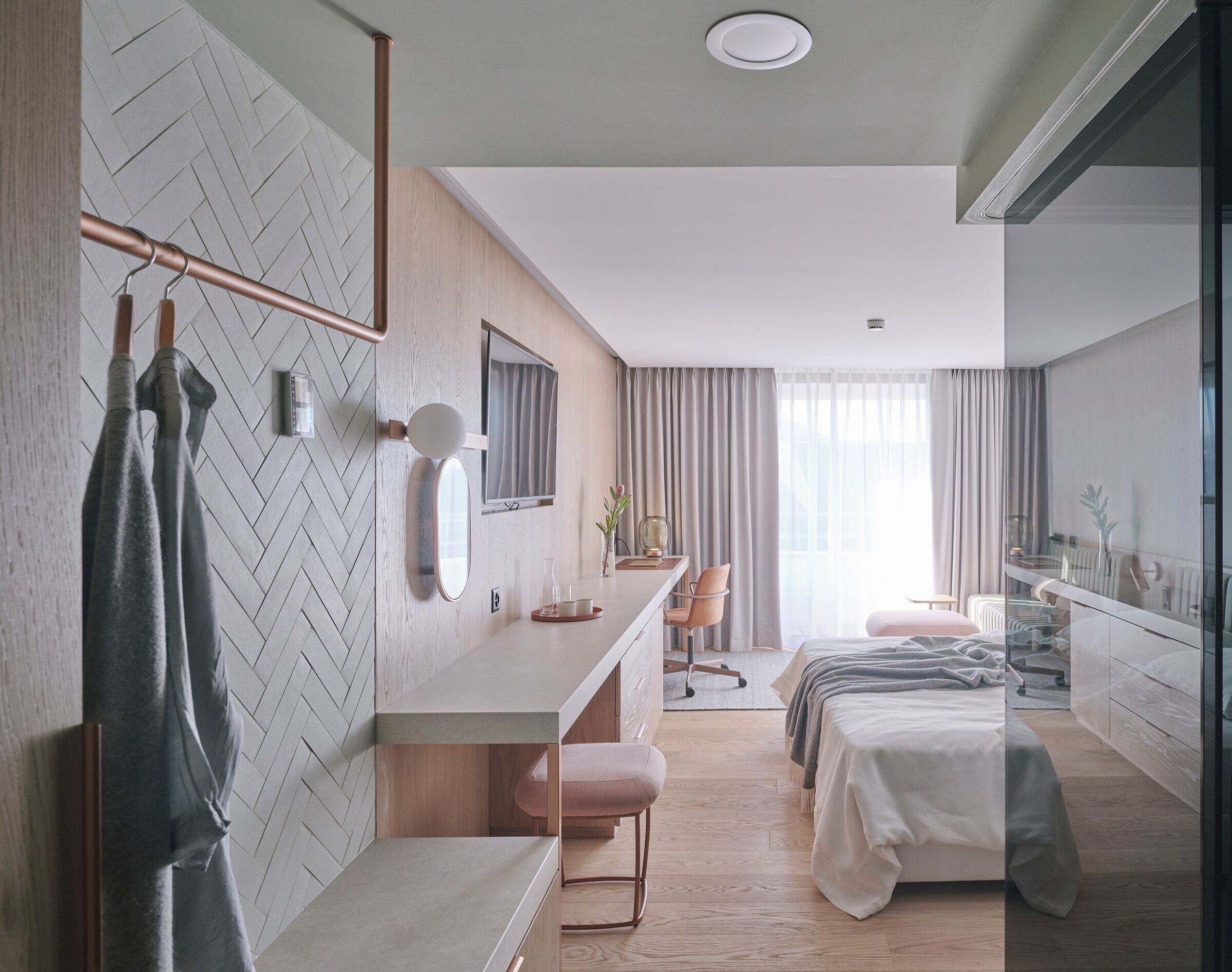
Mair’s goal was to create a coherent ambience in which guests feel at home. Local and renewable materials like sheep wool and wood which are pleasant to the human touch were used combined with technical refinements to enhance each guest’s stay.
Mair sought to balance Kursaal Bern’s legacy as a community meeting place with the needs of modern business and leisure travellers through a sophisticated yet homely atmosphere.
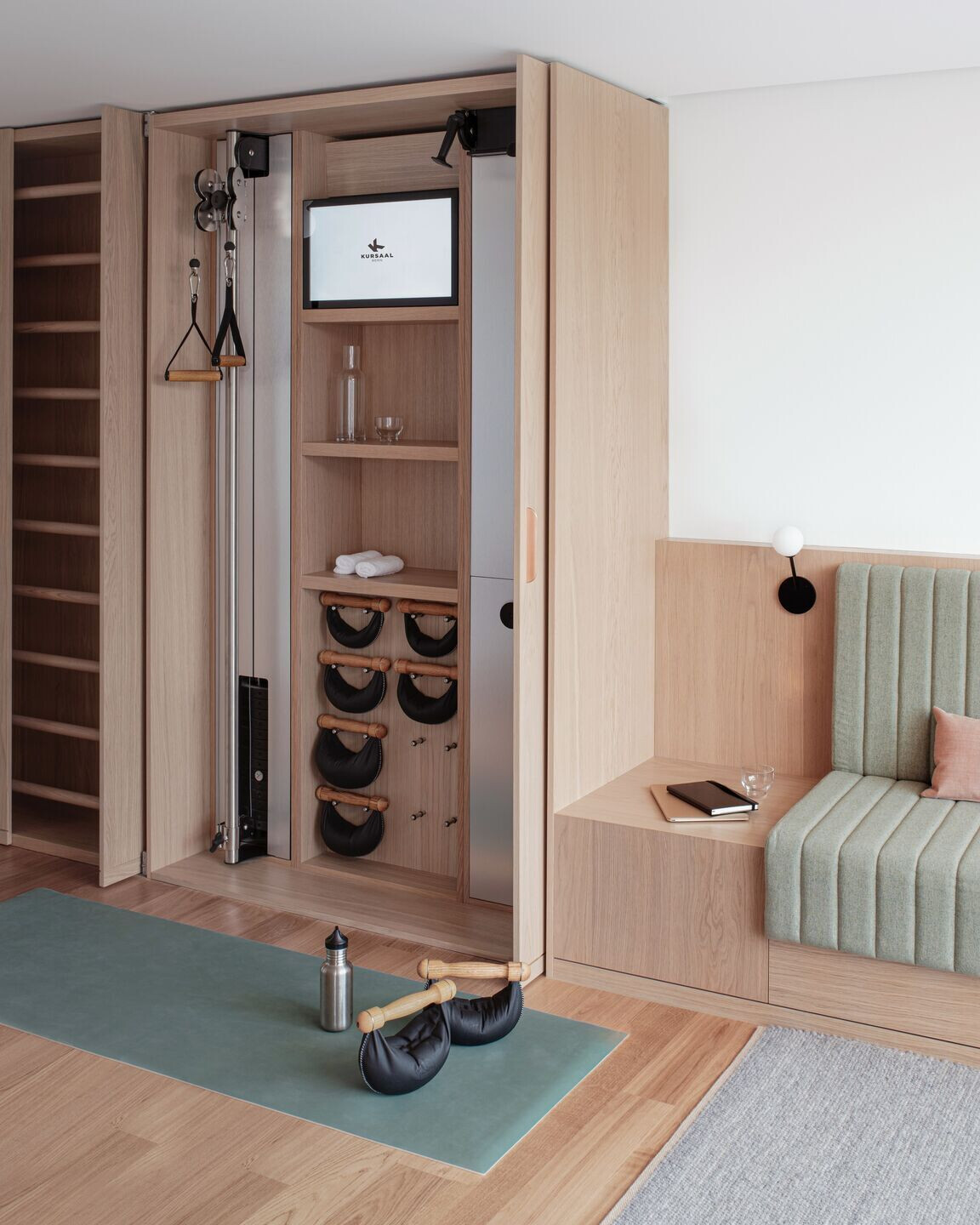
The lobby should serve as an important meeting and living space. Custom-made furniture can be easily rearranged for social encounters or privacy. Clusters of greenery act as friendly room dividers and acoustics are carefully managed via wall panels and niches.
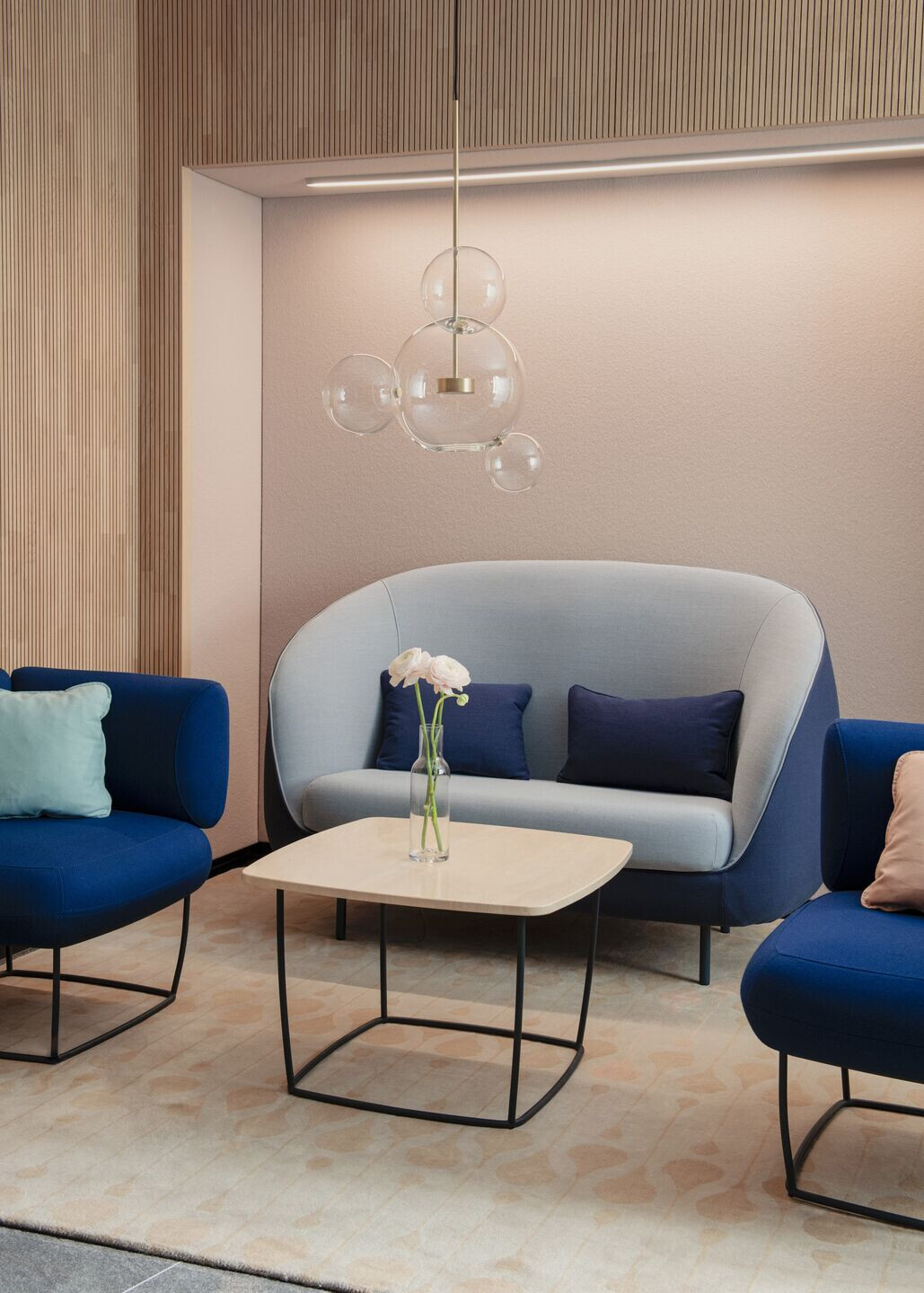
Mair’s design uses space intelligently for a sense of openness whilst being pleasantly cocooned. Multiuse zones provide cosy living or working corners and custom-tiled bathrooms open or close via sliding smoked-glass doors with curtains for additional privacy.
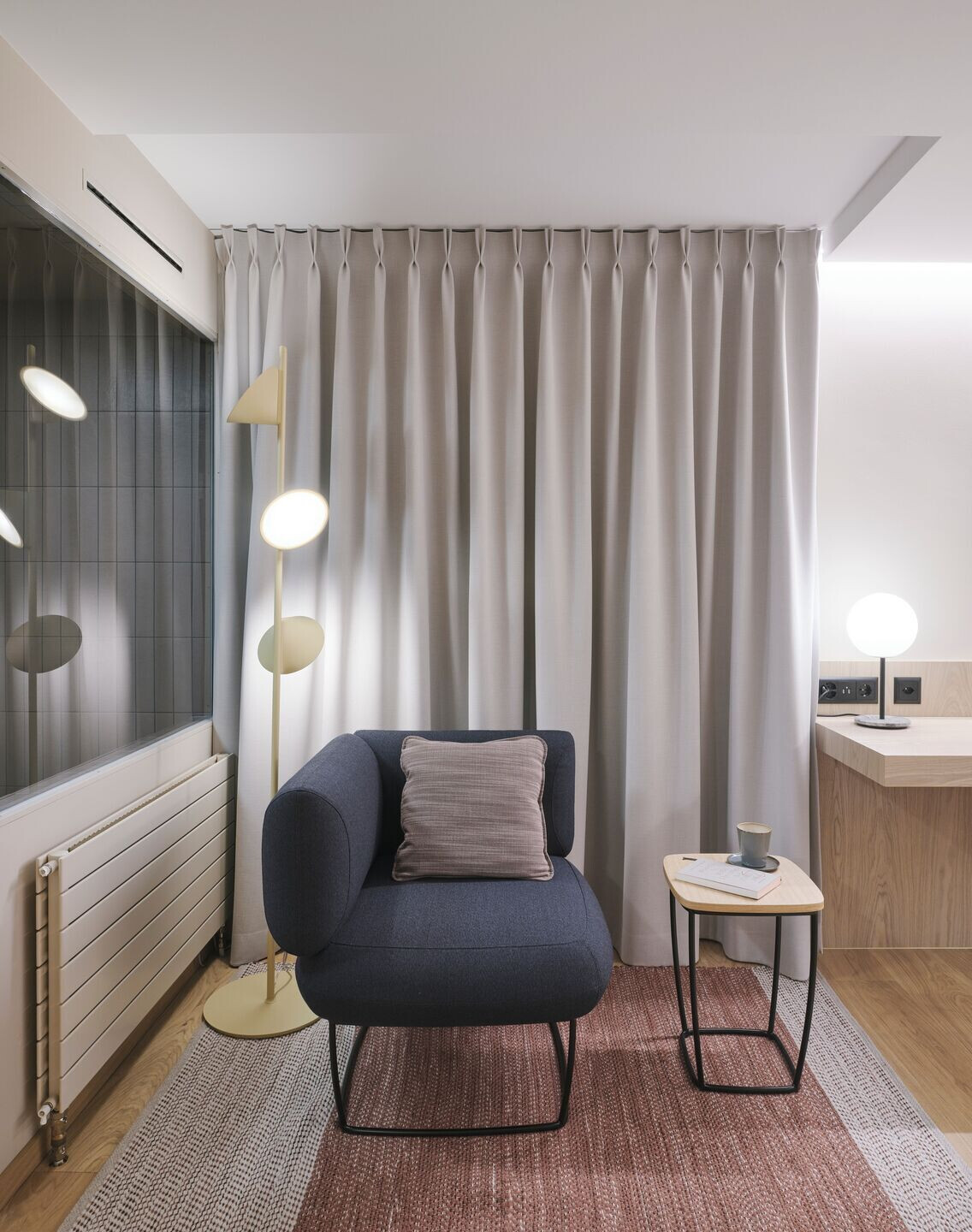
Inside the Vitality Suites—an innovative wellness concept unique to Kursaal Bern—guests can enjoy custom-made fitness walls, yoga areas and personalized training routines.
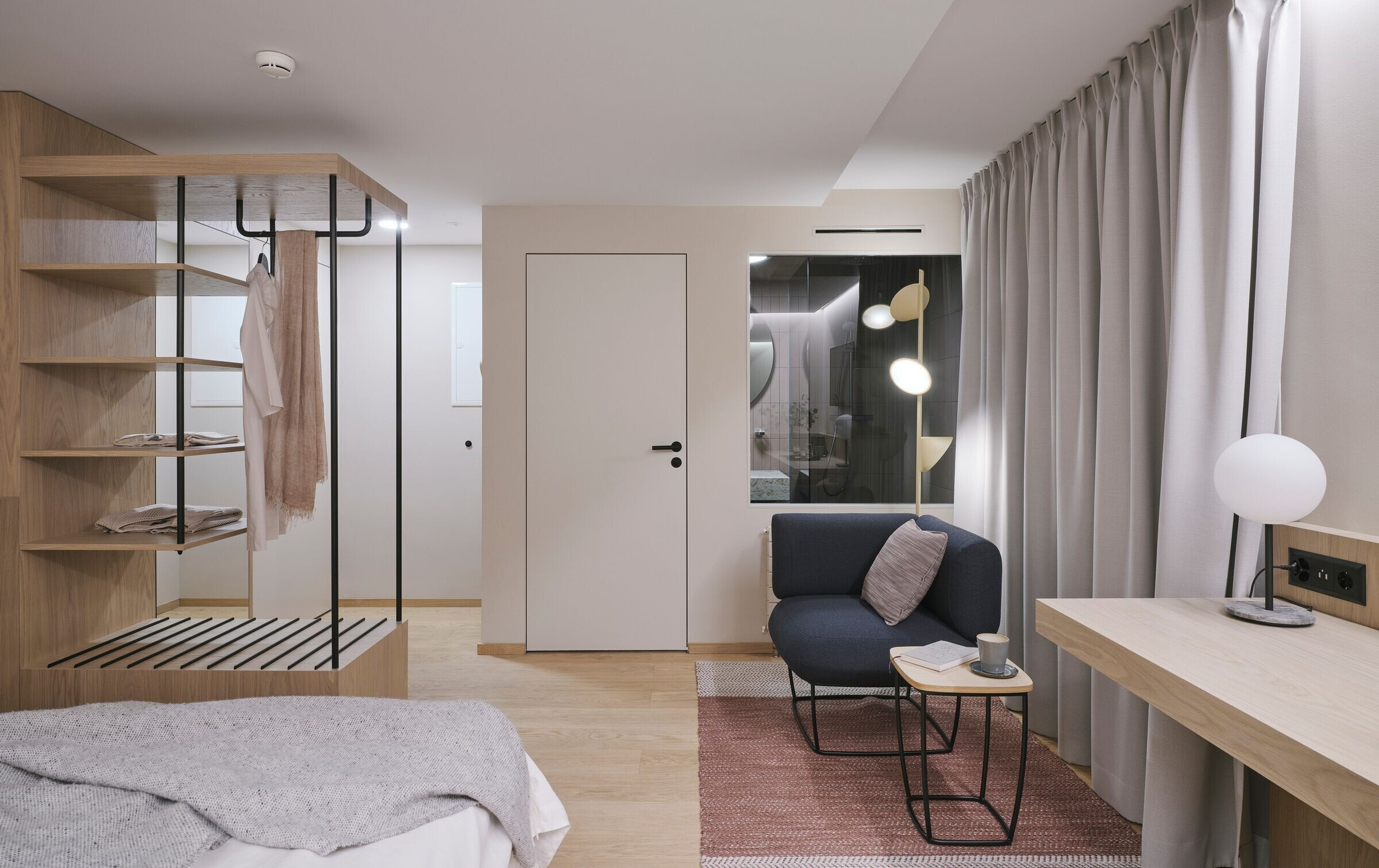
Mair’s restrained material palette references the site’s history whilst creating a calm atmosphere. The designer chose to simplify rather than overtly add to the space. Inspiration for the two chosen materials—local oak and tiles—came from the building’s heritage and are applied through communal and private spaces in a clear and unified expression. Inside room entries and bathrooms, entire surfaces are laid with handmade Italian ceramic tiles in a fishbone pattern.

The washing basins and shower trays were especially designed by the architects and realized by the company Laufen in custom-colours to match the existing surfaces and ceramic tiles. Two customised colour schemes are recognizable among the 170 rooms in the new Swissotel, depending on the room typology.
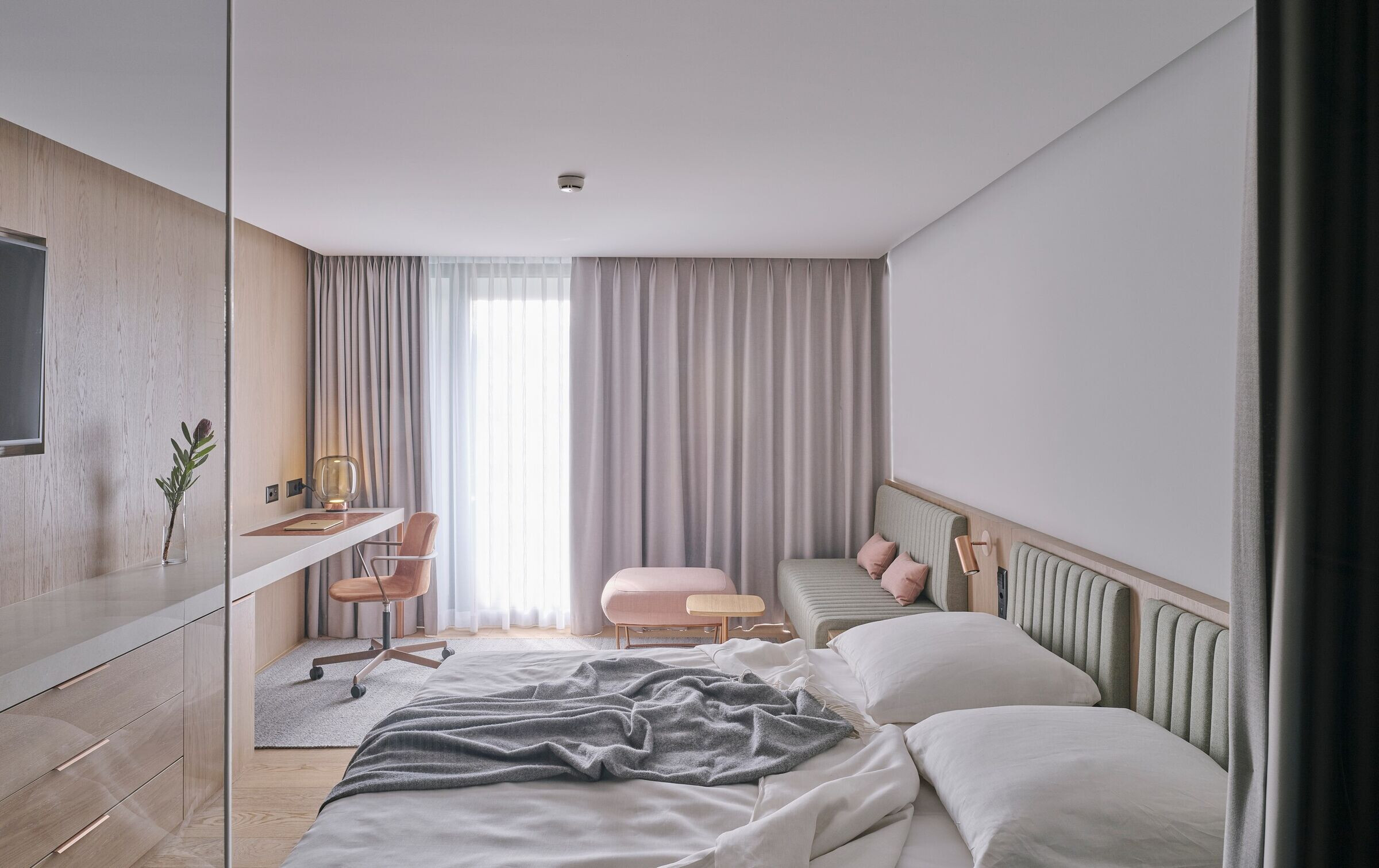
A soothing spectrum of pale timber, mint green, soft pink and cool greys characterize the contemporary interiors which Mair devised into two schemes: larger Premier rooms are cast in cool green whilst smaller Classic rooms use warm, cozy tones. Natural leather and wool details throughout all rooms satisfy the senses. The design is characterized by timelessness, a connection to nature, intuitive design features and soothing materials.
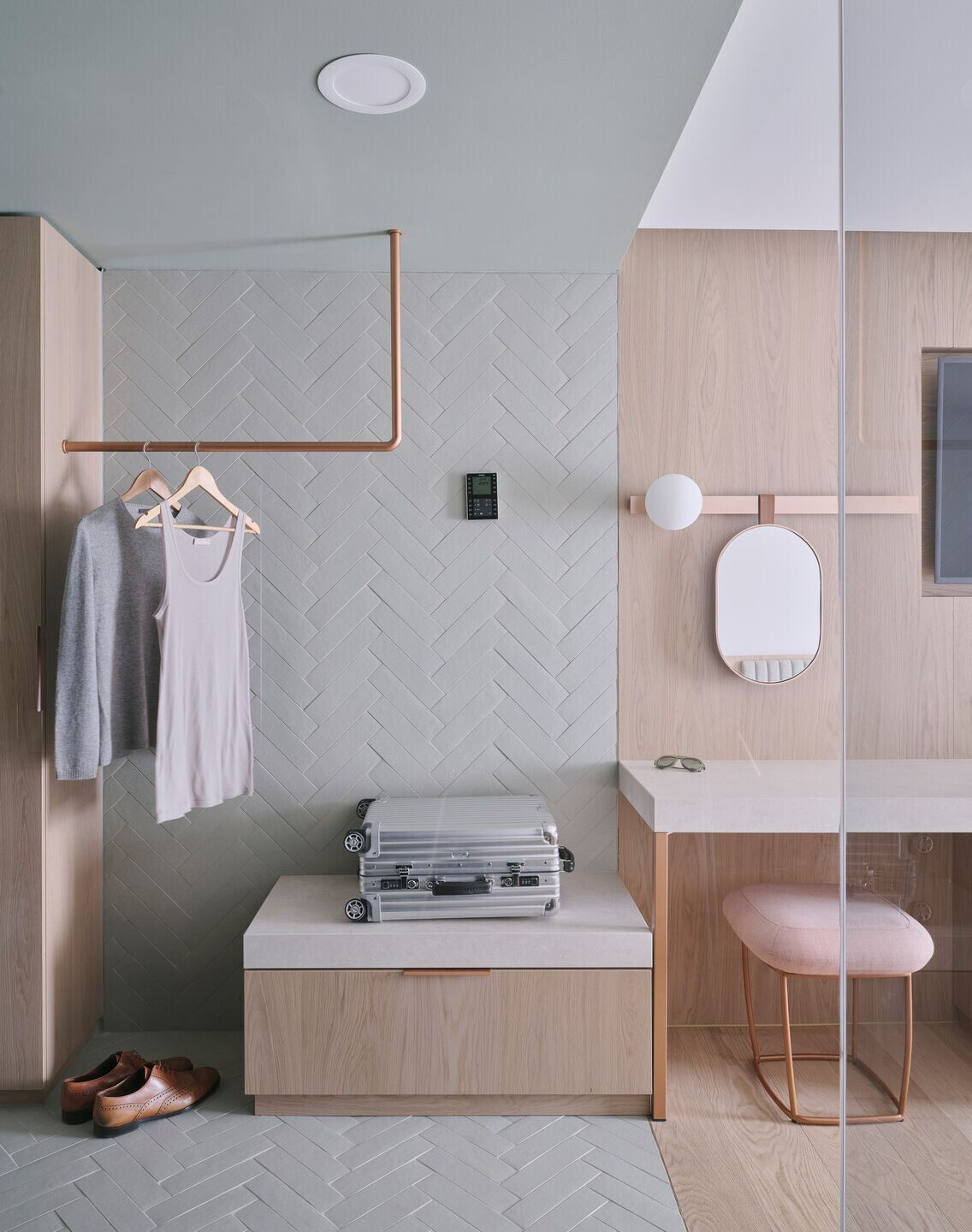
In the lobby, the counter is the major centerpiece: taking inspiration from the woodwork motifs of the original building, Mair developed a concrete counter imprinted with a contemporary “fretwork” relief pattern across the surface. To balance the tactility, Mair finishes the countertop in leather that is beautifully soft to touch. The concept marries history with modernity and craftsmanship with technology—leaving visitors with a lasting impression.
