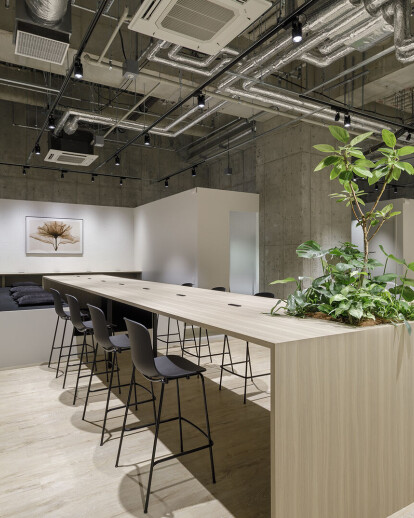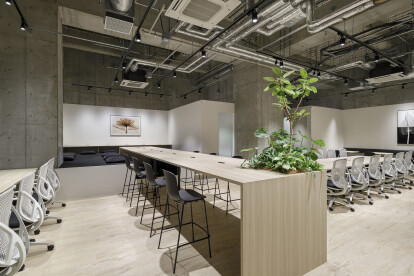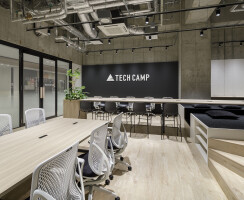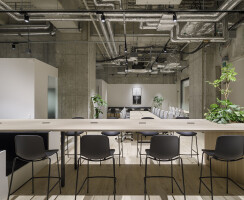The flagship location in central Tokyo for TECH CAMP, one of the largest IT engineering schools in Japan. It was designed based on the client's request to “create a space for IT community”.
The site is located at the far end of the underground mall of Otemachi, the financial center of Tokyo. Despite it is a densely populated area, there are very few pedestrians around. After walking through a long corridor with low ceiling, the space suddenly appears, with a small area, no windows and bare concrete, but with a ceiling height of nearly 6 meters, providing a strange sense of both confinement and openness.
We decided to transform this strange sense into a positive one through design, and to create a place like a secret community center where IT comrades can gather.
The entire space basically consists of a single flexible room. It was planned as a place where the function of the space can change depending on the activities such as learning, meeting, collaborative work, and events. Taking advantage of the high ceiling, we raised the floor level in certain area to the level of desks, and installed a 7-meter long table across the level difference. This long table in the middle of the space plays a central role in communication, and the raised floor becomes a stage when events take place. In the flexible space, the floor level and furniture were planned to be the trigger for activities.
The contrast between the existing structure and the interior is clearly expressed. The area lower than 2.8 meter above the floor is treated as the living area, with natural wood interiors, plants, art, etc., while the upper part is designed to expose the concrete structure, equipment, and piping. And the way they are exposed is designed to emphasize the vertical volume of the space, and to contrast delicacy and roughness, natural and artificial. The characteristics of this space, which is different from surrounding offices in high-rise buildings or cafes on the streets, is what makes it attractive in the area.
In addition, the furniture was carefully designed for communication. A variety of seating configurations, such as high counters, floor seating, and benches, were planned so that they can be selectively used depending on the situation. Also, by setting different eye levels and changing the view, we aim to create an expanded experience within the limited space.
As the name TECH CAMP implies, we expect this space to be a place where a sense of unity and connection is generated by sharing goals and activities, just like camping in the city.
Material Used :
1. Modulex - Spotlight MSP-080 / MSP-100 / SX-535
2. Kawashima Selkon - Carpet Tile Saxony AB-600-3
3. Tajima Roofing - Carpet Tile Tapis Select RX 480-5004
4. Toou - Holi Counter Chair / Holi Chair
5. Inaba International - Yera Chair
6. Union - Door Handle UL251-001S





























