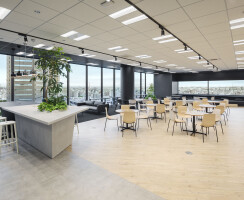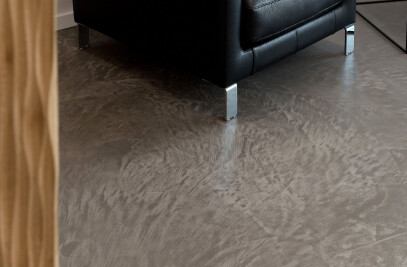Design of the flagship location of TECH CAMP, one of the largest IT engineering schools in Japan. While competitors focus on online education, the company has been steadily increasing its market share by sticking to real-world learning space.
"We want to create a community" when our client said the words, we realized what they aim to spread through their business is not technical education itself, but a platform for human relationships, including graduates, teachers and staff. Through our survey, we also noted that practical programming education is shifting to various team exercises.
Instead of the conventional classrooms divided by function, we decided to create one large open space. This is a large classroom of about 400 sqm and is also a place like a large salon. It was planned as a place for various activities such as learning, resting, collaboration and events.
Along the window area overlooking the surrounding urban view, we installed functions such as cafe, elevated stage and a several different furniture settings to encourage dialogue, making it a place for active communication where people can selectively choose according to the purpose and number of people. In addition, the perimeter zone is blacked out to create a wider boundary between inside and outside, with the intention of making the interior zone more neutral as an environment and framing outside view from the interior.
Utilizing the gentle order and function created by the window area as a cue, students and teachers choose a place for lectures, team exercises and chatting depending on the occasional situation, and various activities take place at the same time. Graduates and new students are also free to join in. We expect the flat dialogue that emerges in this environment will create rich connections between people.
Material Used :
1. BEAL International - MORTEX
2. Nostamo - Craftman Wall Oak
3. Takemura Industry - Wood-Wool Cement Board
4. Kawashima Selkon - Flooring Material Refineback Exa RE7002-50 / RE5202-15 / Saxony AB600-3
5. TAJIMA Roofing - Carpet Tile Tapis Carreauca 439-4401
6. TACHIKAWA - Sliding Wall 66 Soundproof
7. ModuleX - ModuleX100 / 80
8. artek - A330S Golden Bell / Stool 60
9. Inaba International - Yera Chair
10. TOOU - Cadrea High Stool / Stellar / Holi Chair
11. UCHIDA - Paragraph Table
12. UNION - Door Handle UL251-001S






























