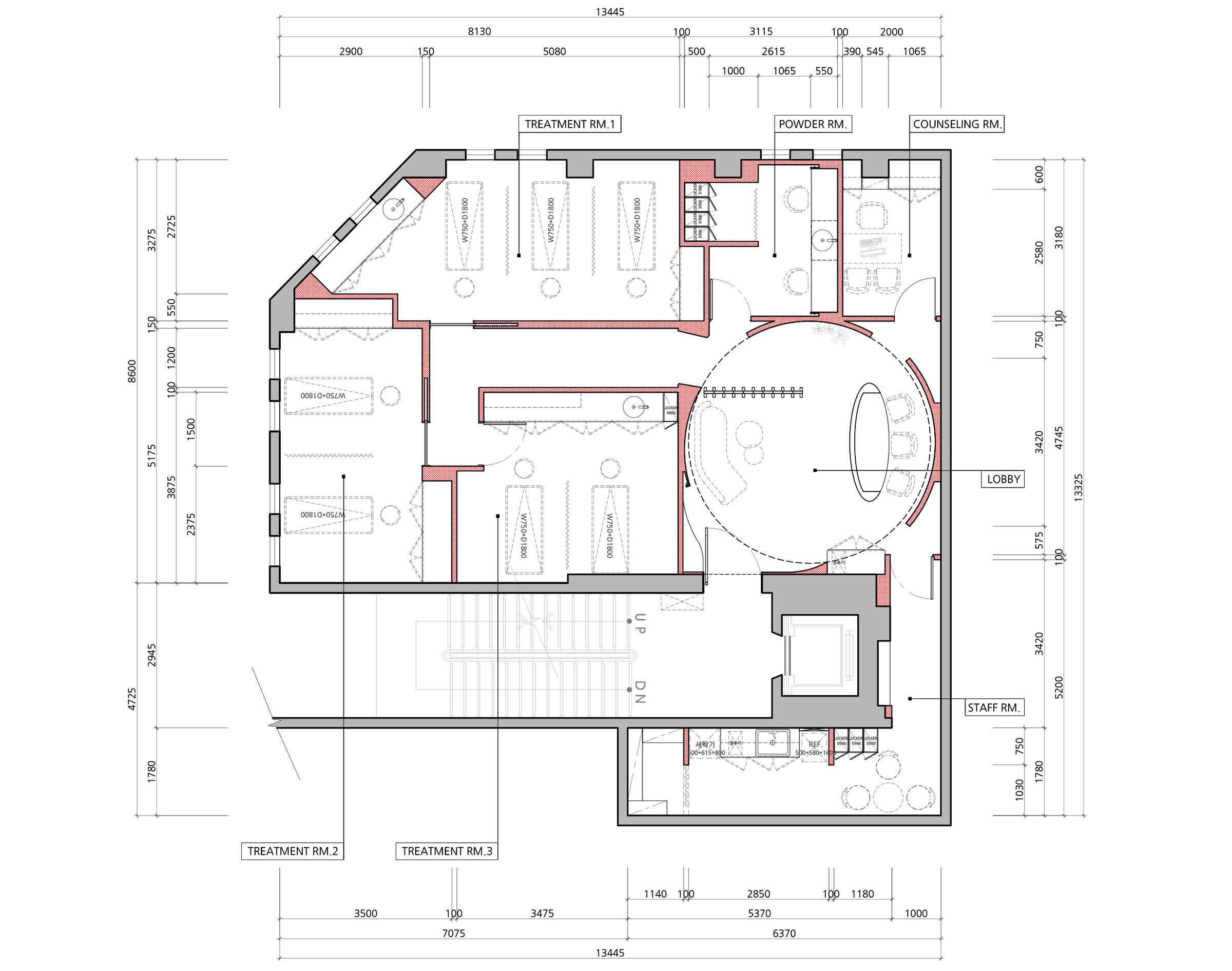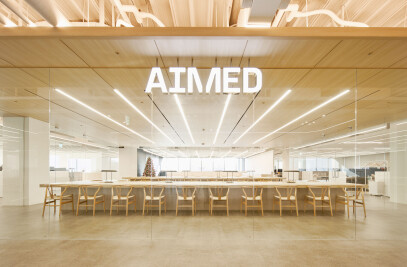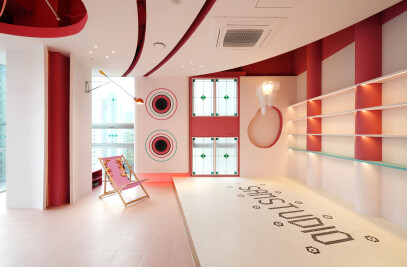In line with the aesthetic characteristics of dealing with soft skin texture, the texture of space was intended to deal with the richness of space with the diversity of materials and textures in a calm color tone-on-tone atmosphere.
The lobby facing the entrance concentrates the space around the shape of the ceiling and floor.

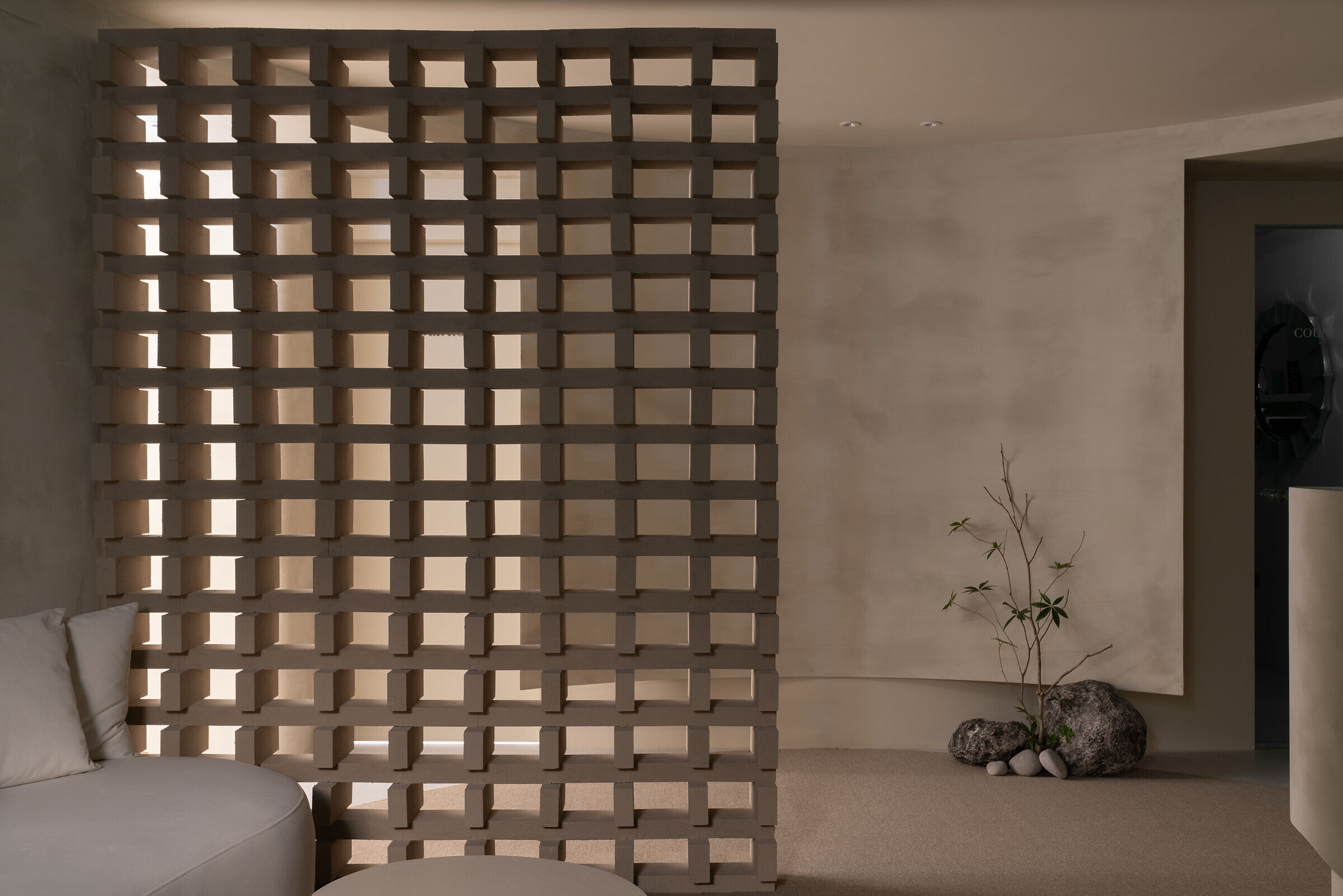
The circular mass and various layers of the wall visually concentrate the space and naturally direct the movement and gaze to each space, such as the counseling room, management room, and staff room.
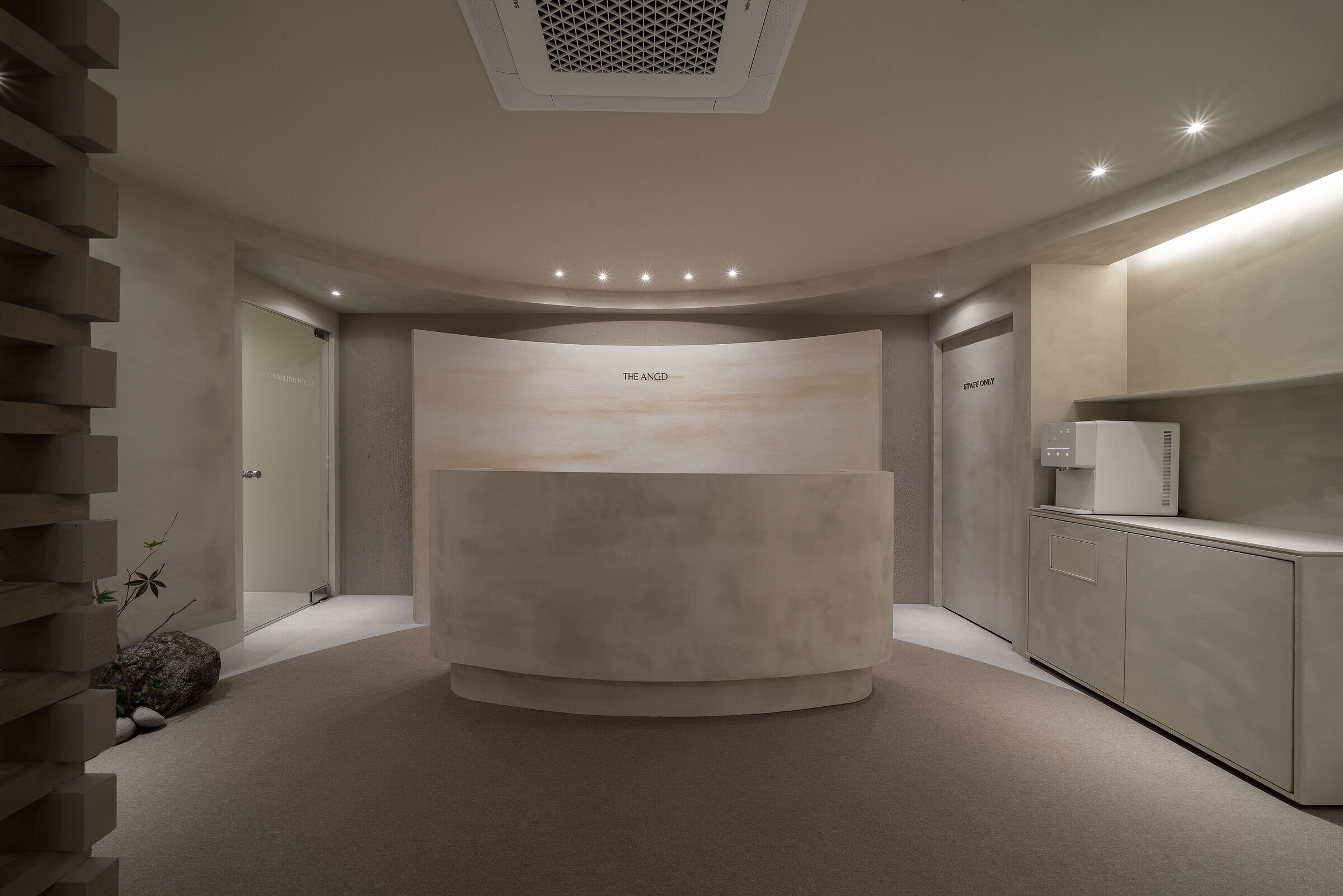
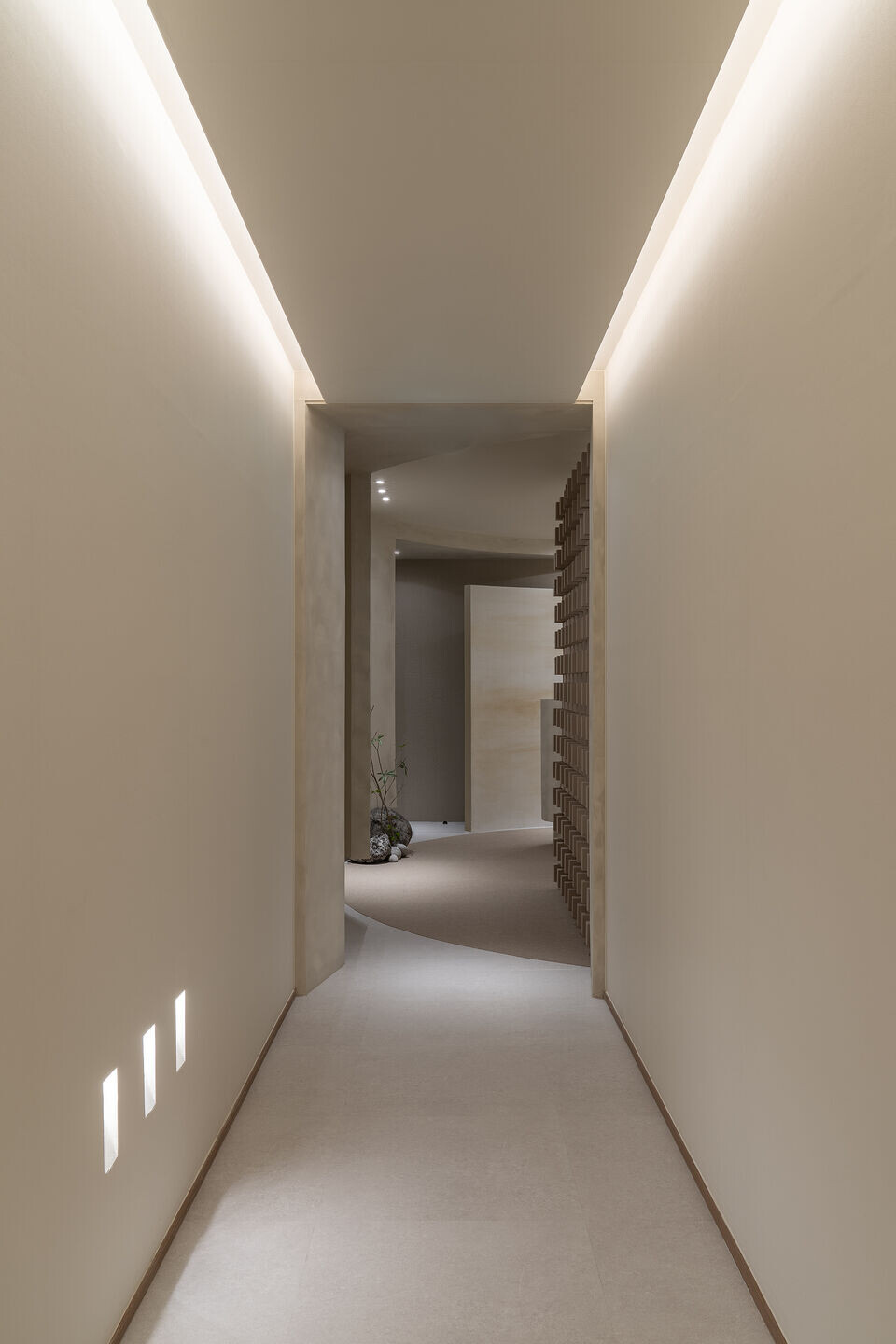
Brick partitions placed at the front separate the flow to the management room and minimize direct exposure to add a private feel to the space.
The round wall behind the brick extends from the circular mass on the ceiling, adding a sense of depth of space through overlapping layers.
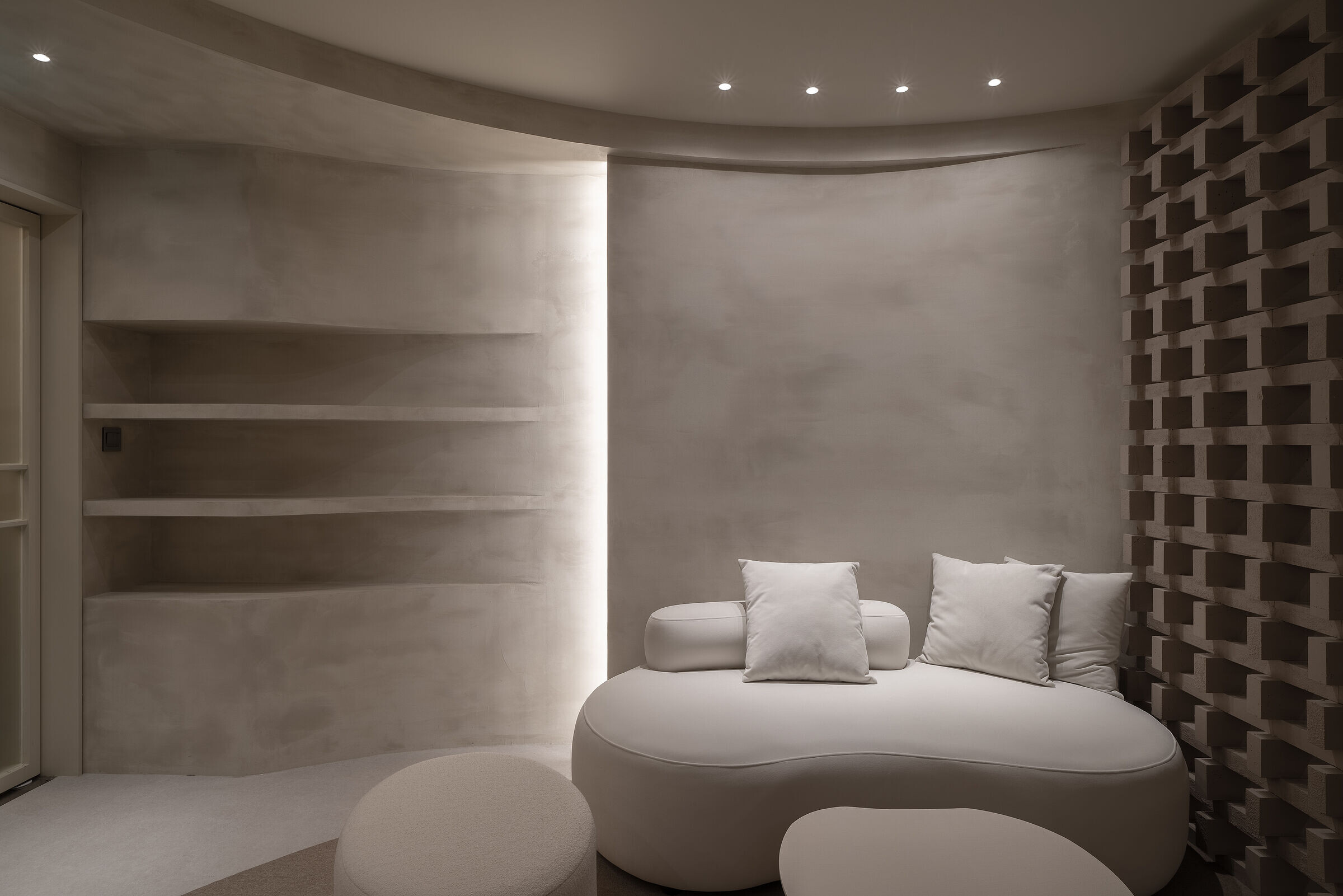
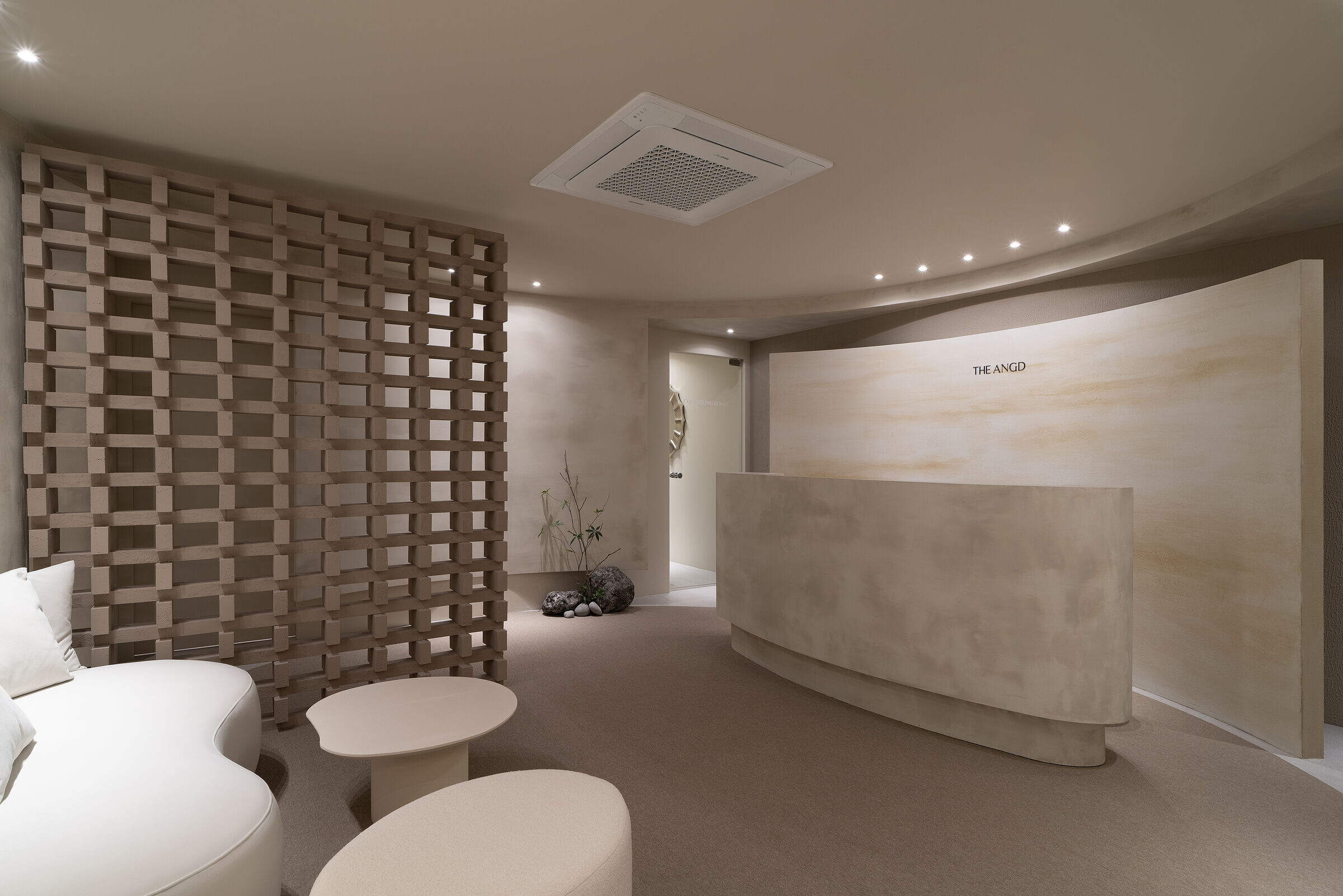
In the lounge area divided by brick partitions, indirect lighting was installed in the form of a set-back wall extending from the mass of the ceiling to allow lighting to flow naturally into the display shelf.
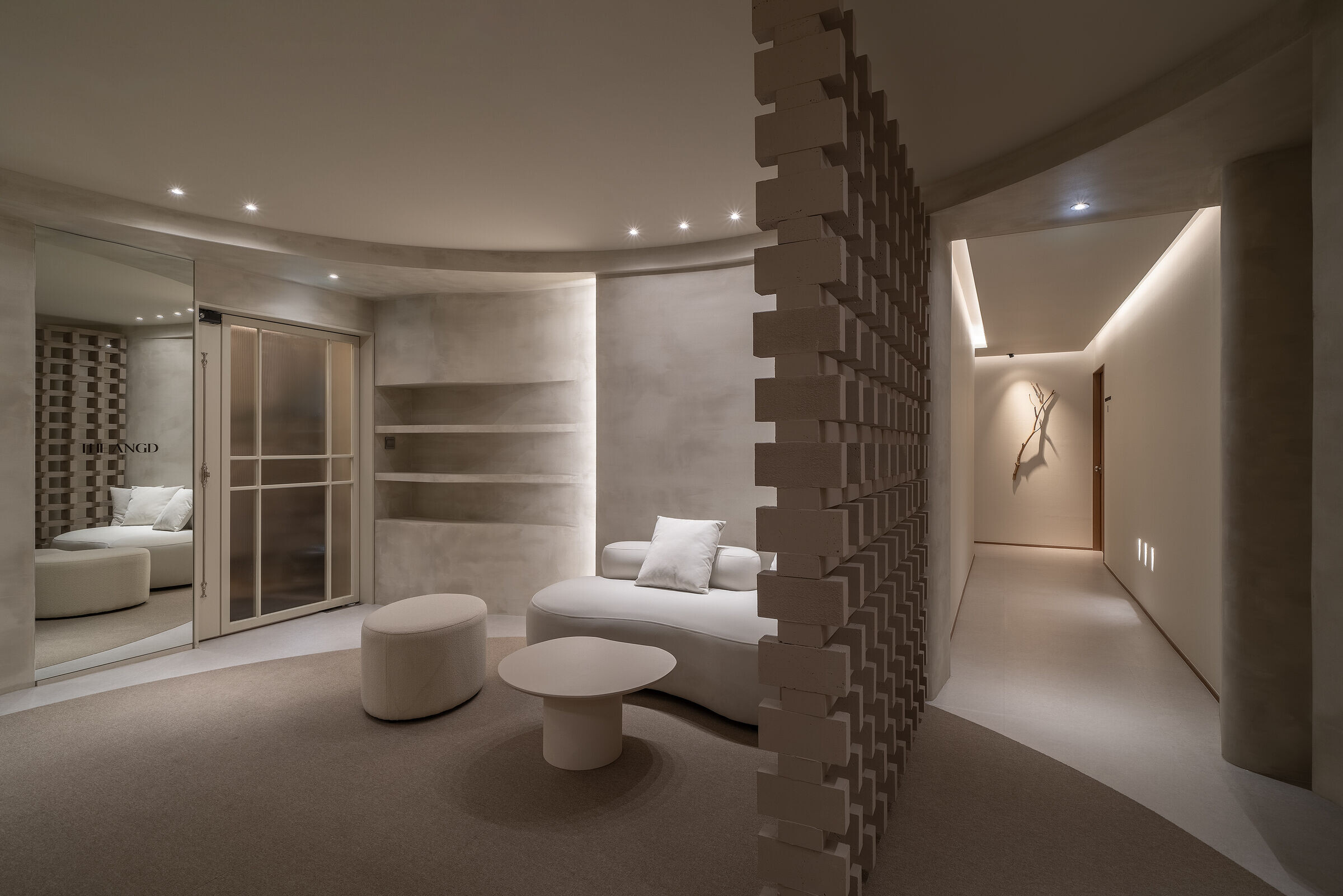
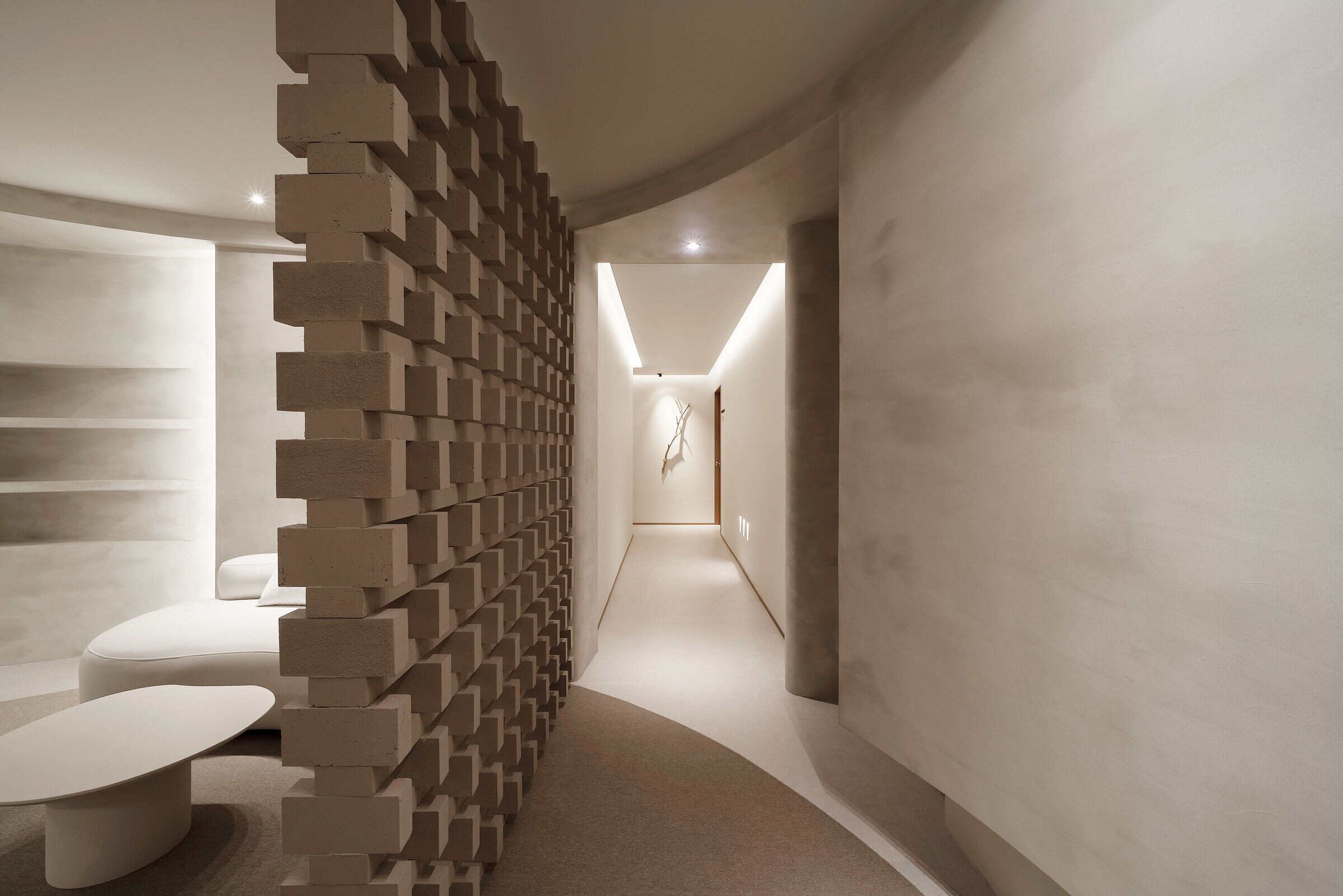
The three layers, counter, travertine art wall, and base wall, emphasize the diversity of textures by making a difference in shape from tex and provide various sequences at the same time.
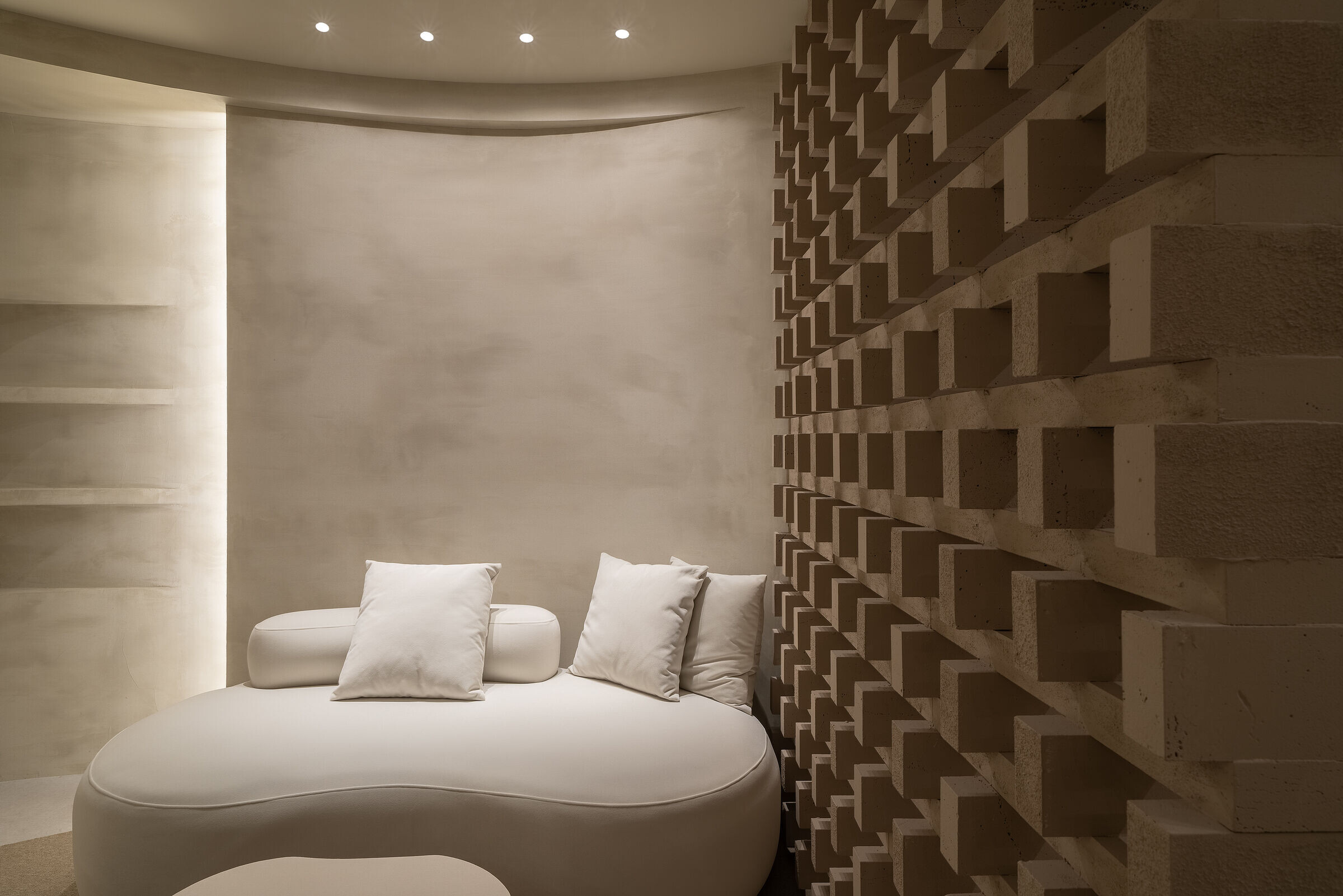
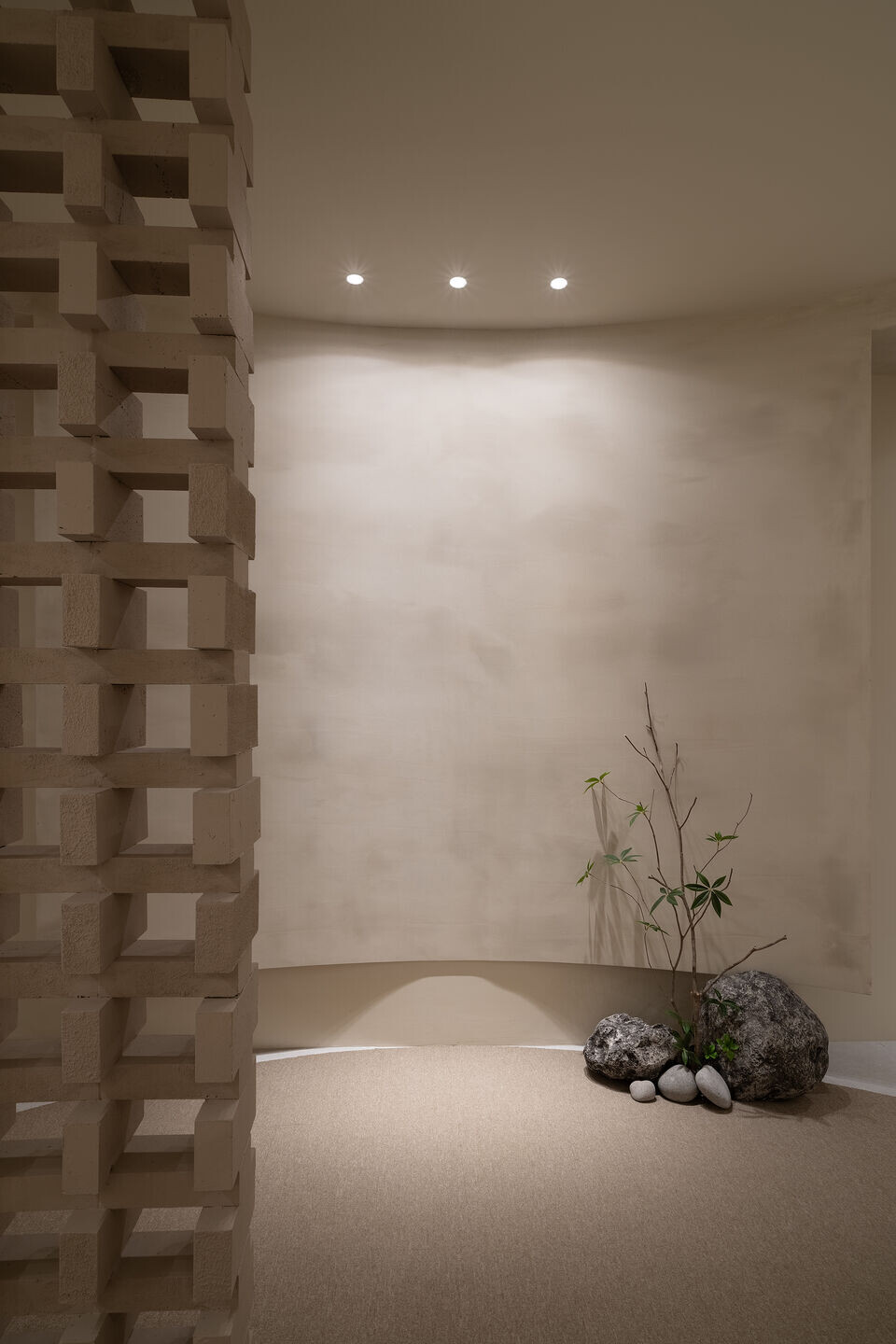
It is also placed at the center of the space to separate the movement between the counseling room and the staff room.
Overall, the lobby is planned with minimal illumination, creating a calm and comfortable atmosphere.
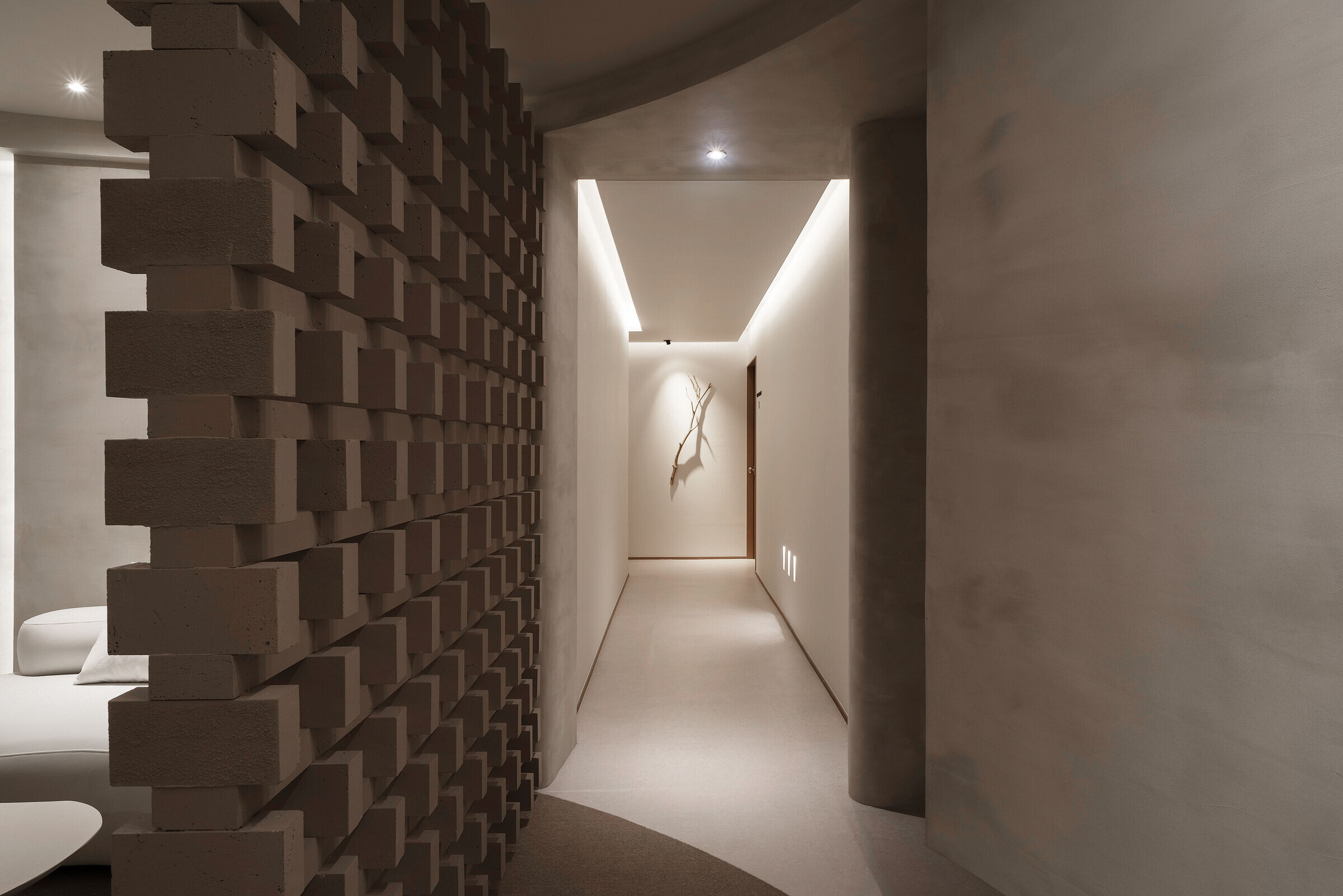
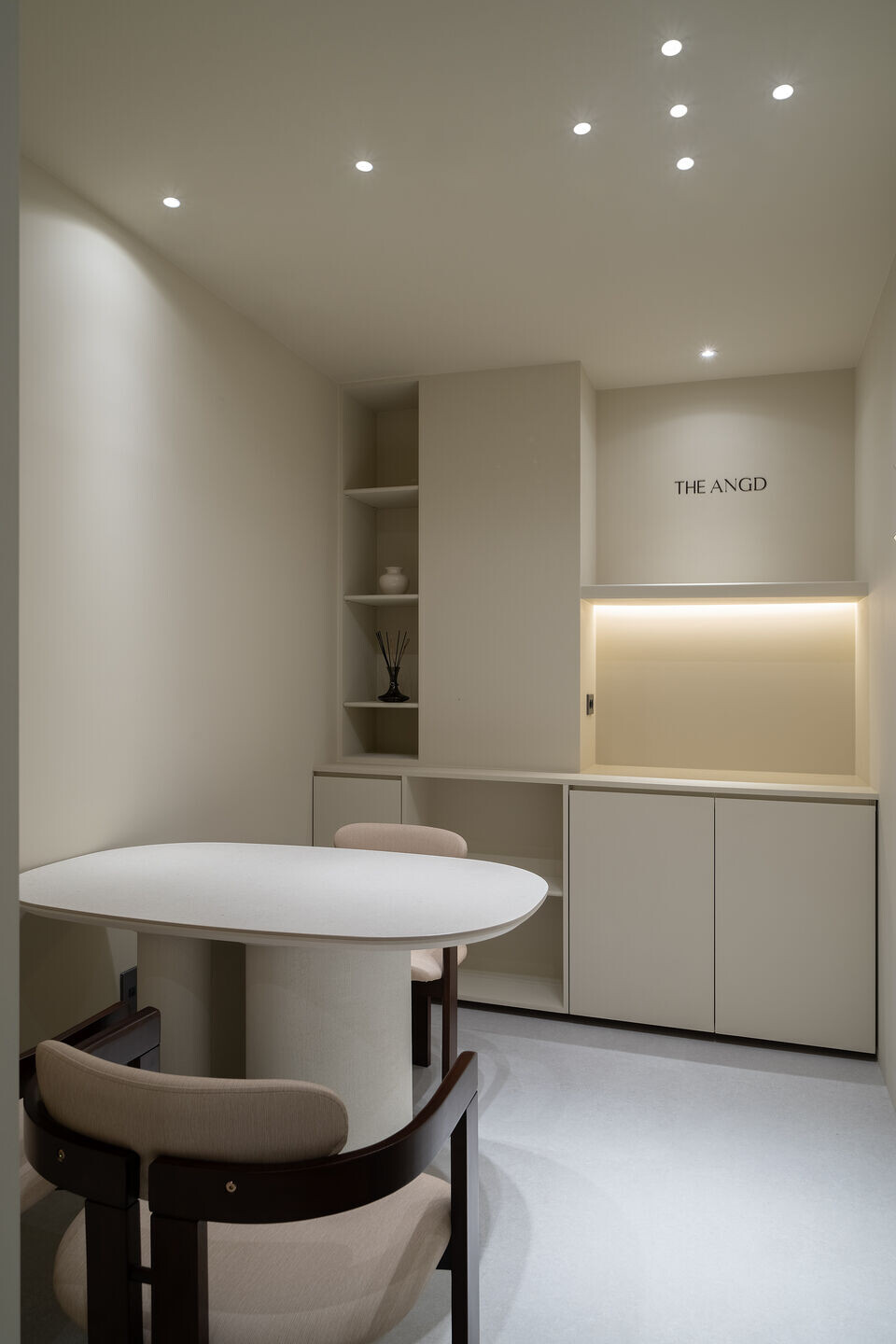
The entrance to the corridor facing through the brick partition emphasized the sense of space through a colorful sequence of lines on the floor and ceiling,
and layered walls to induce changes in the natural scene (SCENE).
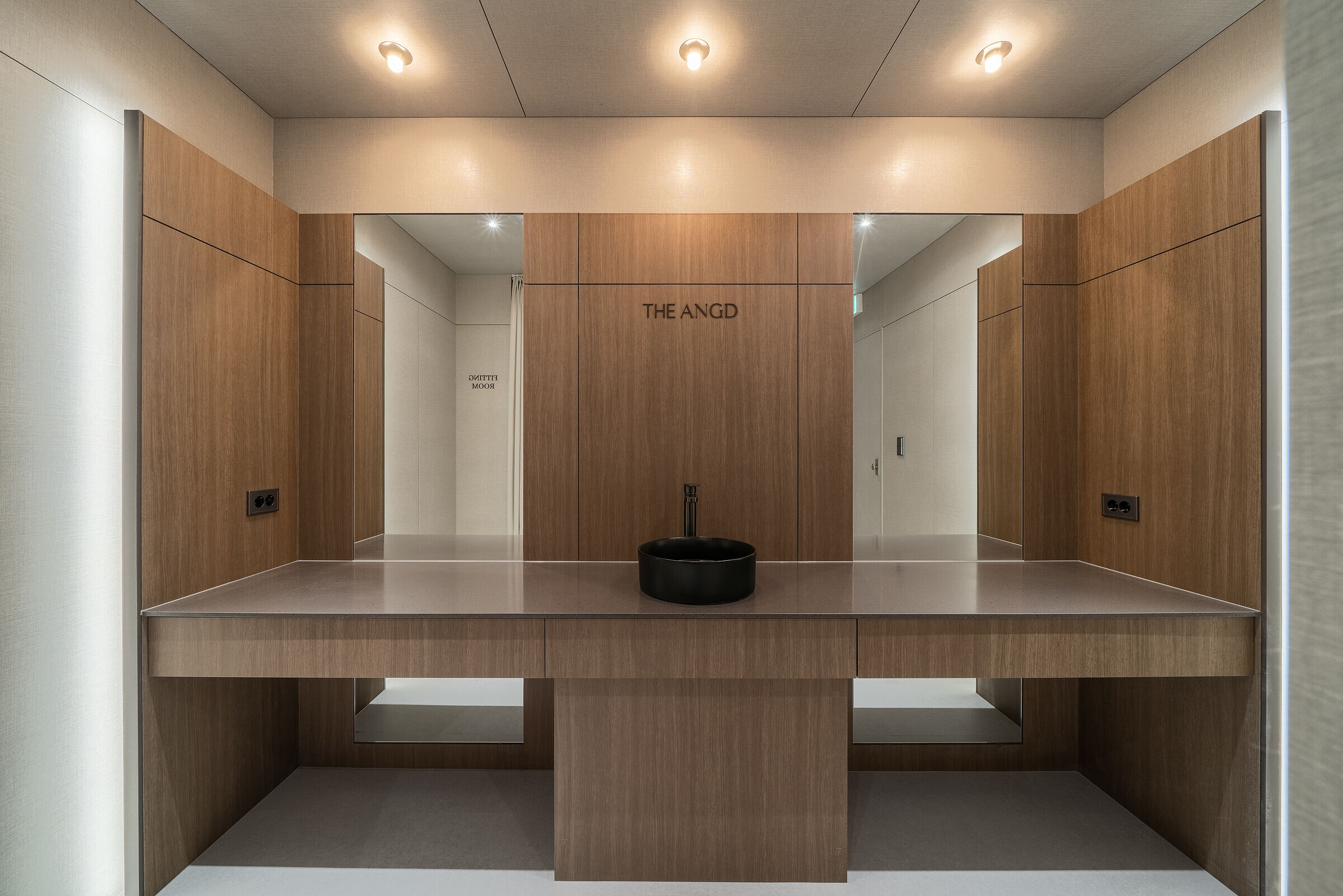

Wood objects installed along the atmosphere of the branches in the lobby were applied rose brown color to the branches to express natural texture.
The powder room and counseling room wanted to harmonize with the atmosphere of the simple but overall space by wood-finishing the walls and furniture against a warm beige background.
