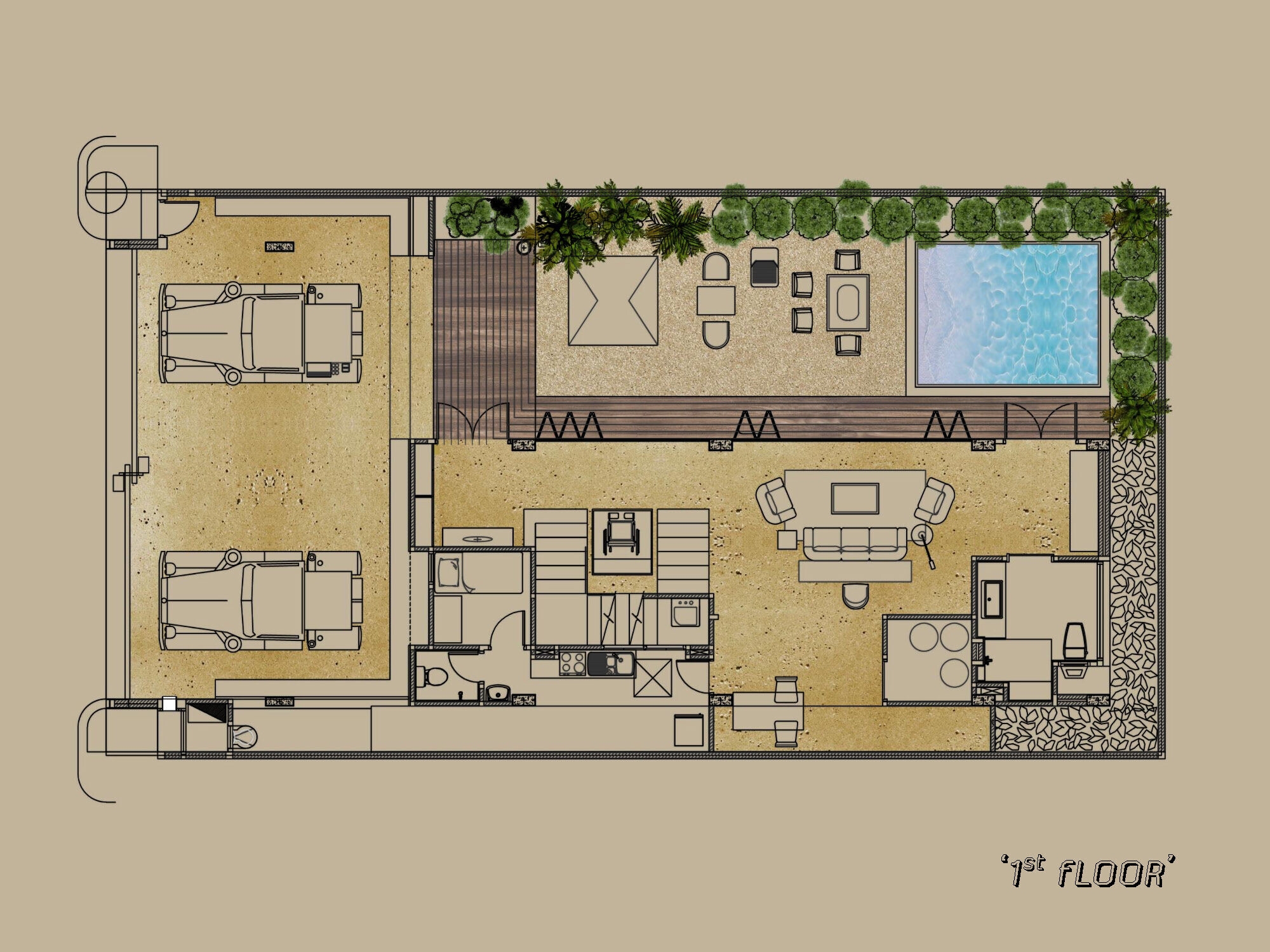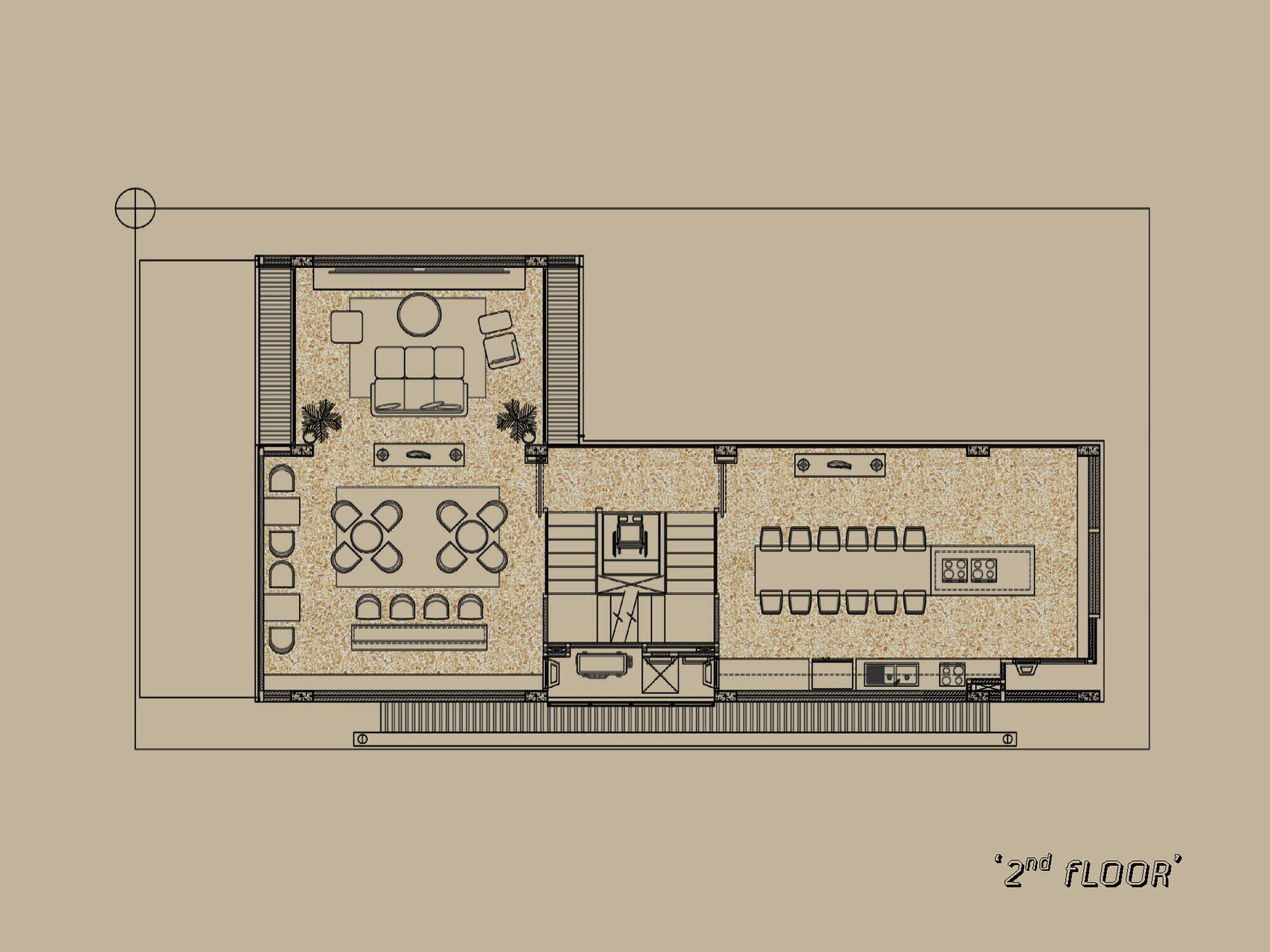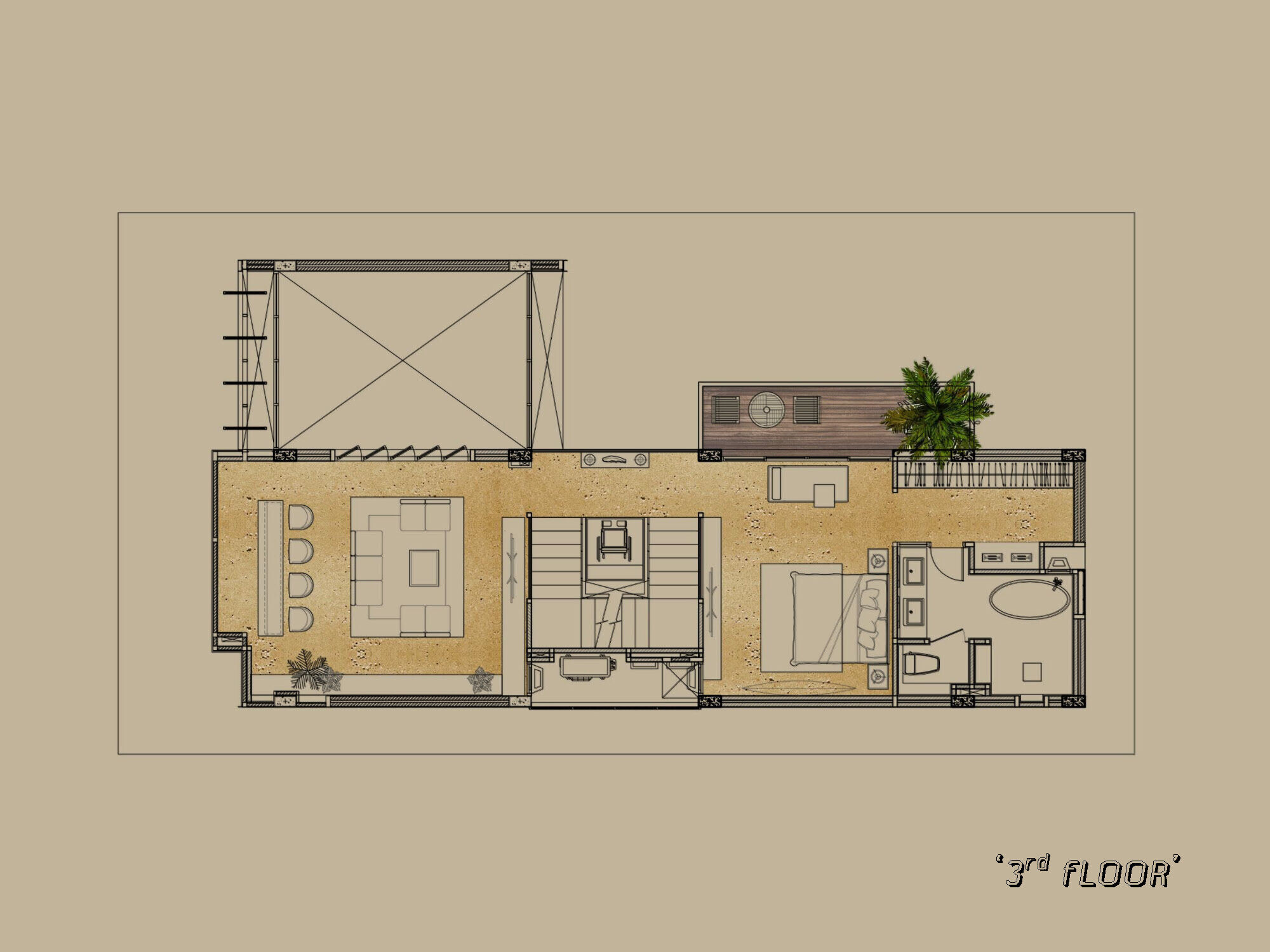Inspired by a young lady's imagination, from rays of sunlight to the design concept of a residence dubbed the "The Camp House,"
The warm, delicate color tone greets one as the front door is opened, complementing the living space as the perfect source for one's life battery; the place for a fulfilling mental and physical rest with the spatial program designed to bring the greatest joy from dining, watching a good movie, and simply relaxing. The conception of the house arose simply from the art of living.

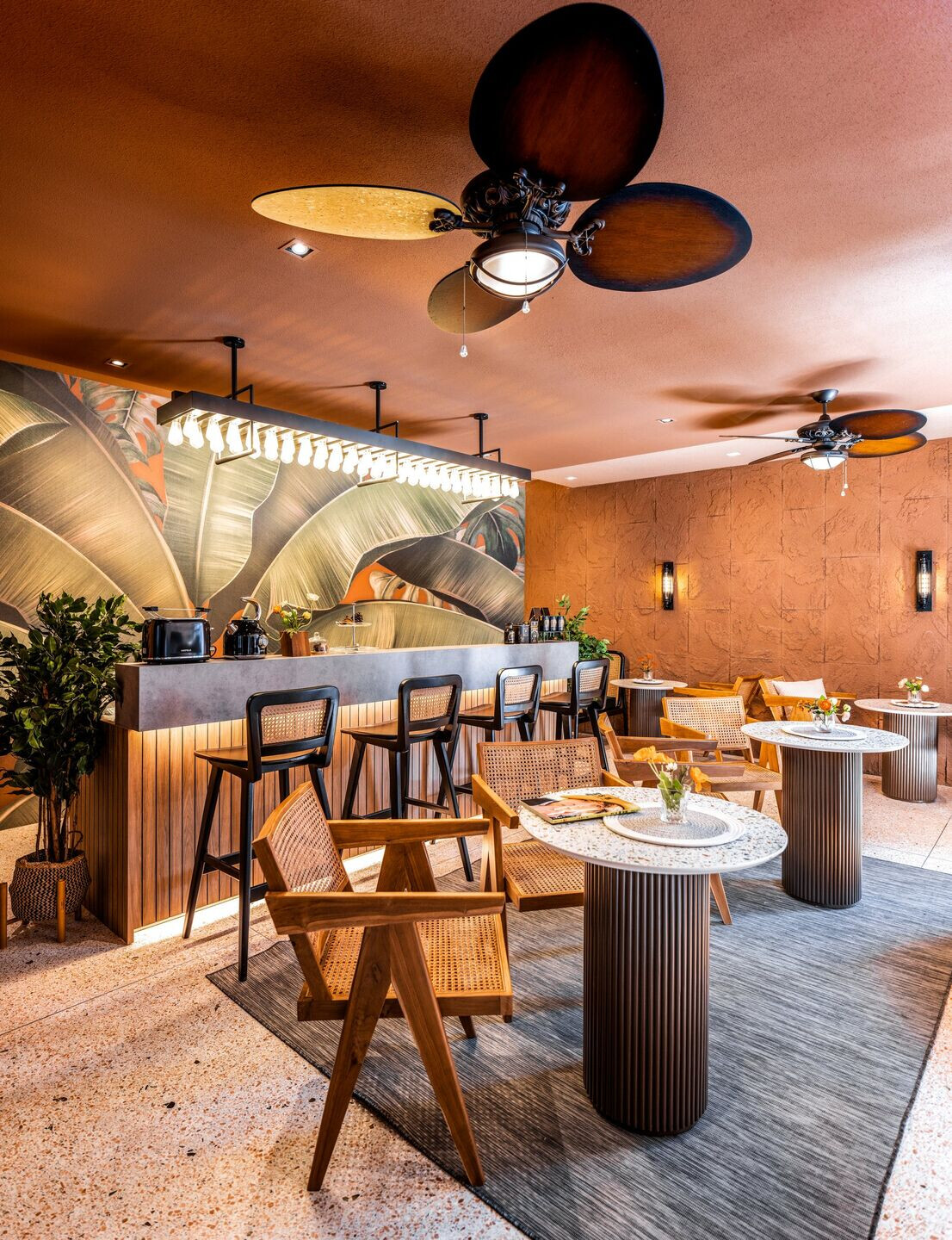
When the house's residents and visitors enter the first floor, they will encounter the welcome area and the moo-kata camping zone. This Thai-style barbecue meal has become a family tradition where everyone can meet and enjoy a hearty meal of beautifully cooked meat with plenty of vegetables and the hybrid dipping sauce that combines the wonderful flavors of Thai seafood dip and Chinese sukiyaki dip.
This very space at The Camp House is meant to combine the family's special meal with a favorite activity: camping. Right here, by the pool, is one of the most pleasant and convenient places to have a fun camping experience. It's a content-rich and ideally functional area that can support family and friend gatherings throughout the weekend or on holidays. What could be better than a great meal and wonderful conversations with some lovely folks while enjoying the vibe and filling up the belly? To accommodate the activities taking place outside, the space is created with the sofa placed to face the outdoor area.
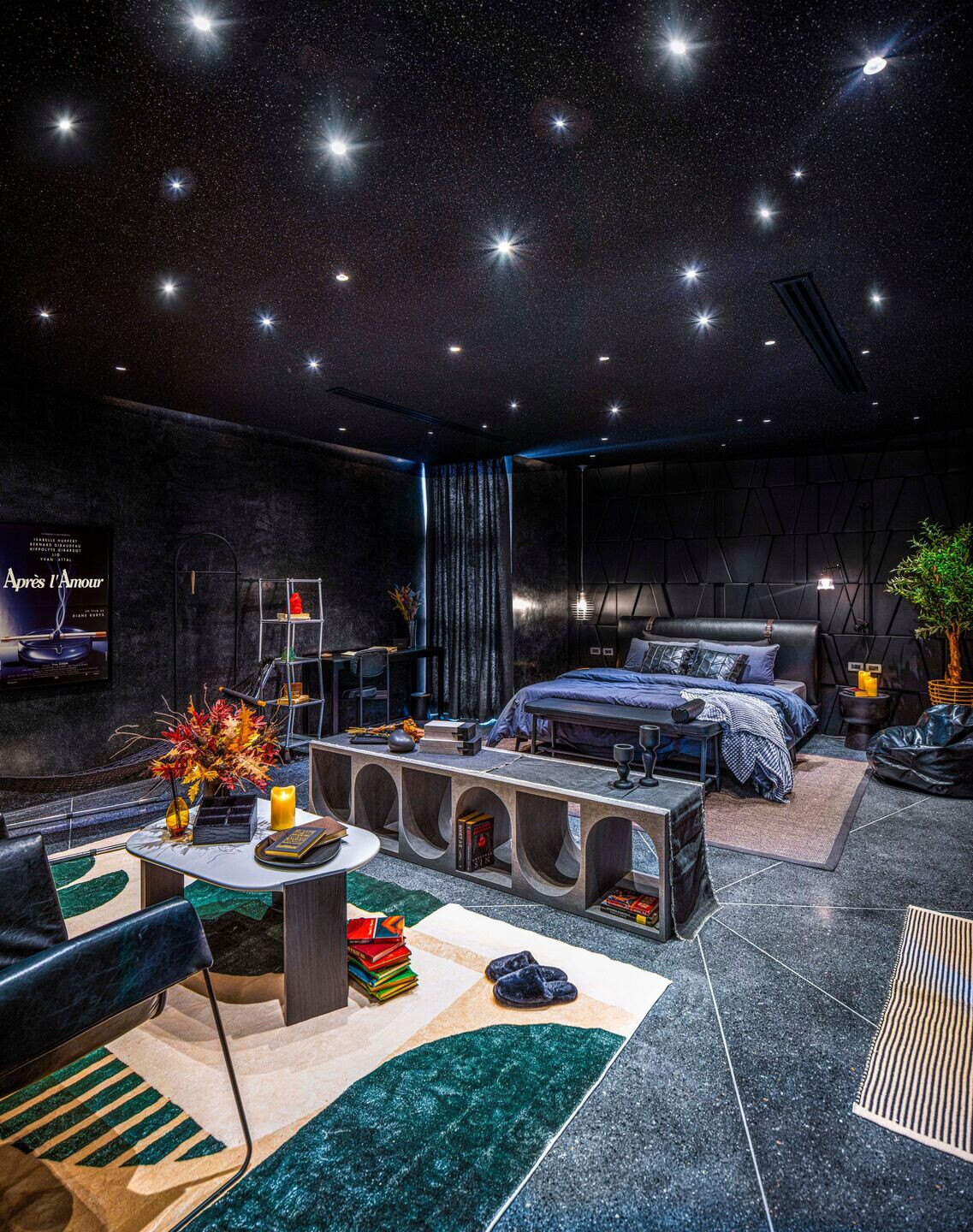
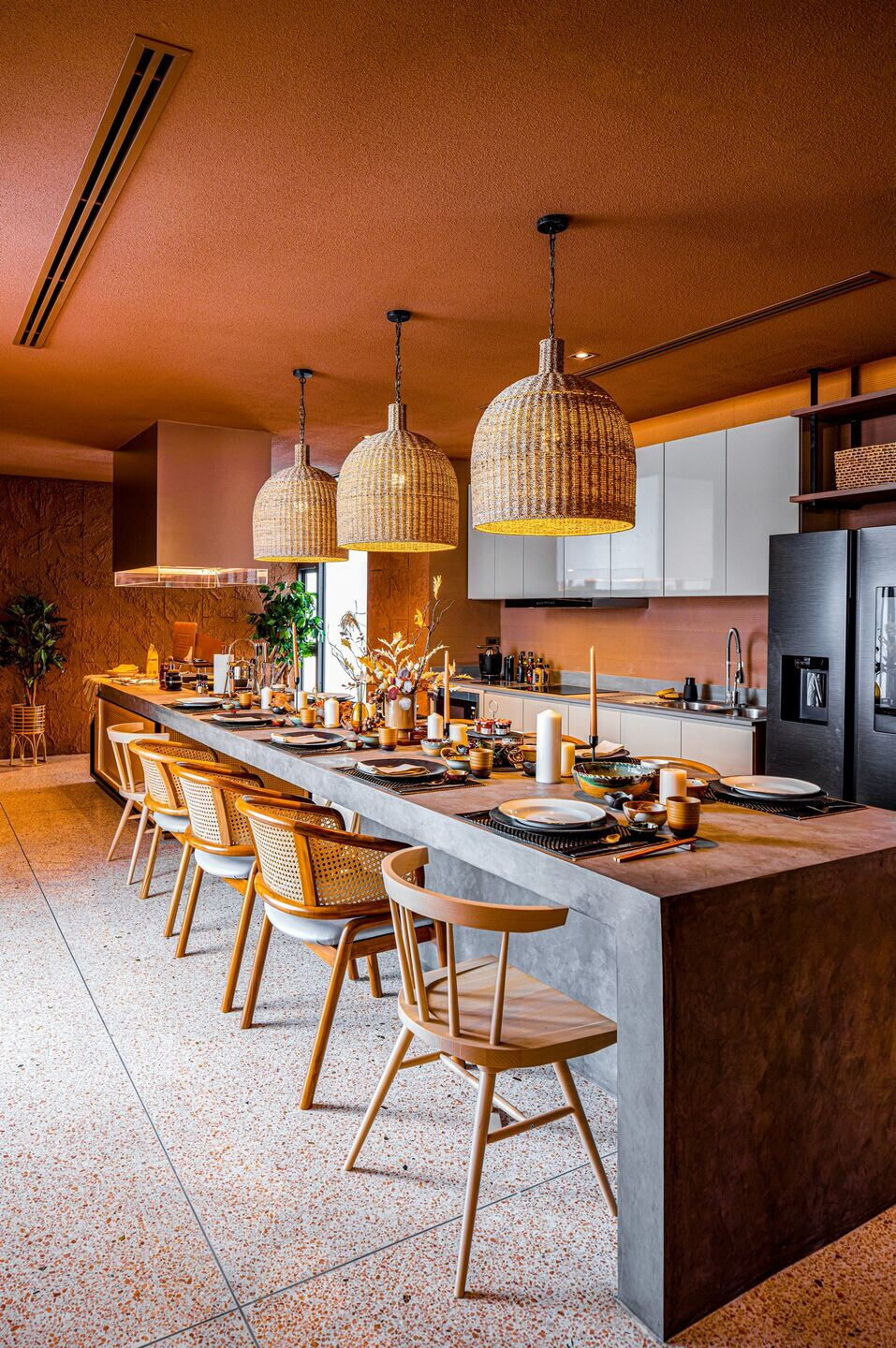
The second level has a kitchen where light meals are prepared, especially in the morning when everyone is racing to get ready for the day. A 10-person dining table is nearby. With the "Omakase at Home" concept, where "chef table" sessions may be hosted right at home, the dining area coincides with the new lifestyle of modern-day homeowners. The huge table allows the chef to make and serve the meals as guests enjoy the food and get a closer look at the preparation process. A full-course dinner can be enjoyed just like episodes of a good television show. The room can host chefs who will prepare dishes from various cuisines, making dining at home a more memorable experience. The eating area is regarded as one of the most important zones of the house, and it is meant to appear and feel like a fine-dining restaurant with multiple stars. Family members spend the majority of their evenings and nights, as well as weekends and long holidays, in the Series Mania zone. This is the spot where series marathons take place. With the streaming platforms now offering people an activity to enjoy in the comfort of their own home, a living area for dwellers to fully enjoy this new form of entertainment has become a requirement in a modern family home. The Series Mania Zone includes a snack bar with a popcorn and hotdog corner. Everything comes with an unlimited refill.

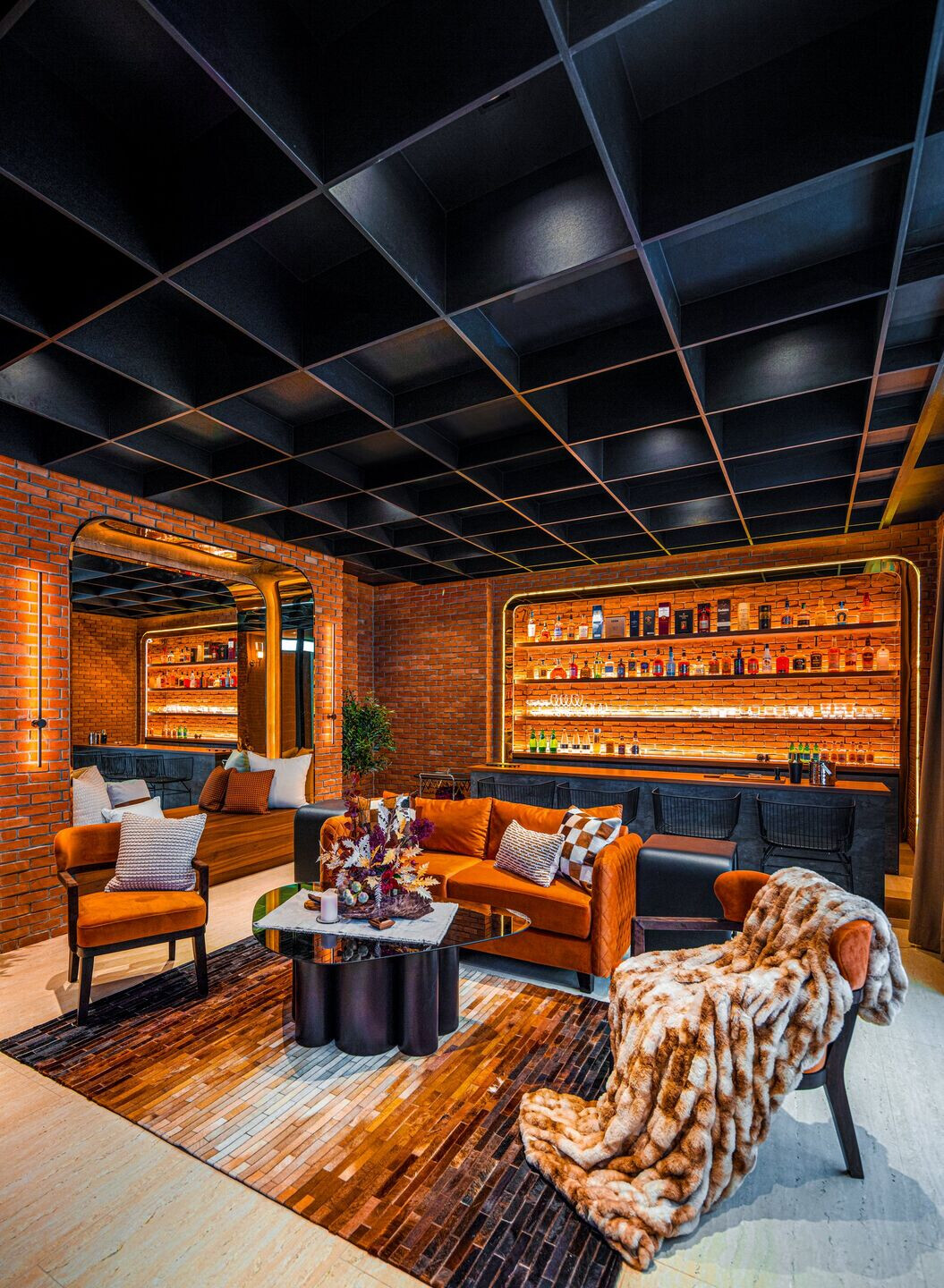
Moving up to the third floor, where the party room is, celebrations happen, and the hosts can keep the party going all night or even until dawn. Everyone can enjoy themselves to the fullest knowing that they are only a few steps away from a good night's sleep in the guest rooms.
With items from the IKEA x Virgil Abloh collection taking center stage, the cream-colored room was enlivened with a hint of sunlight. In the year of its introduction, the iconic collaboration between IKEA and the late designer of the luxury street brand OFF-WHITE was considered a phenomenon, with products selling out in record time and resale prices skyrocketing 2-3 times higher than the original retail price.

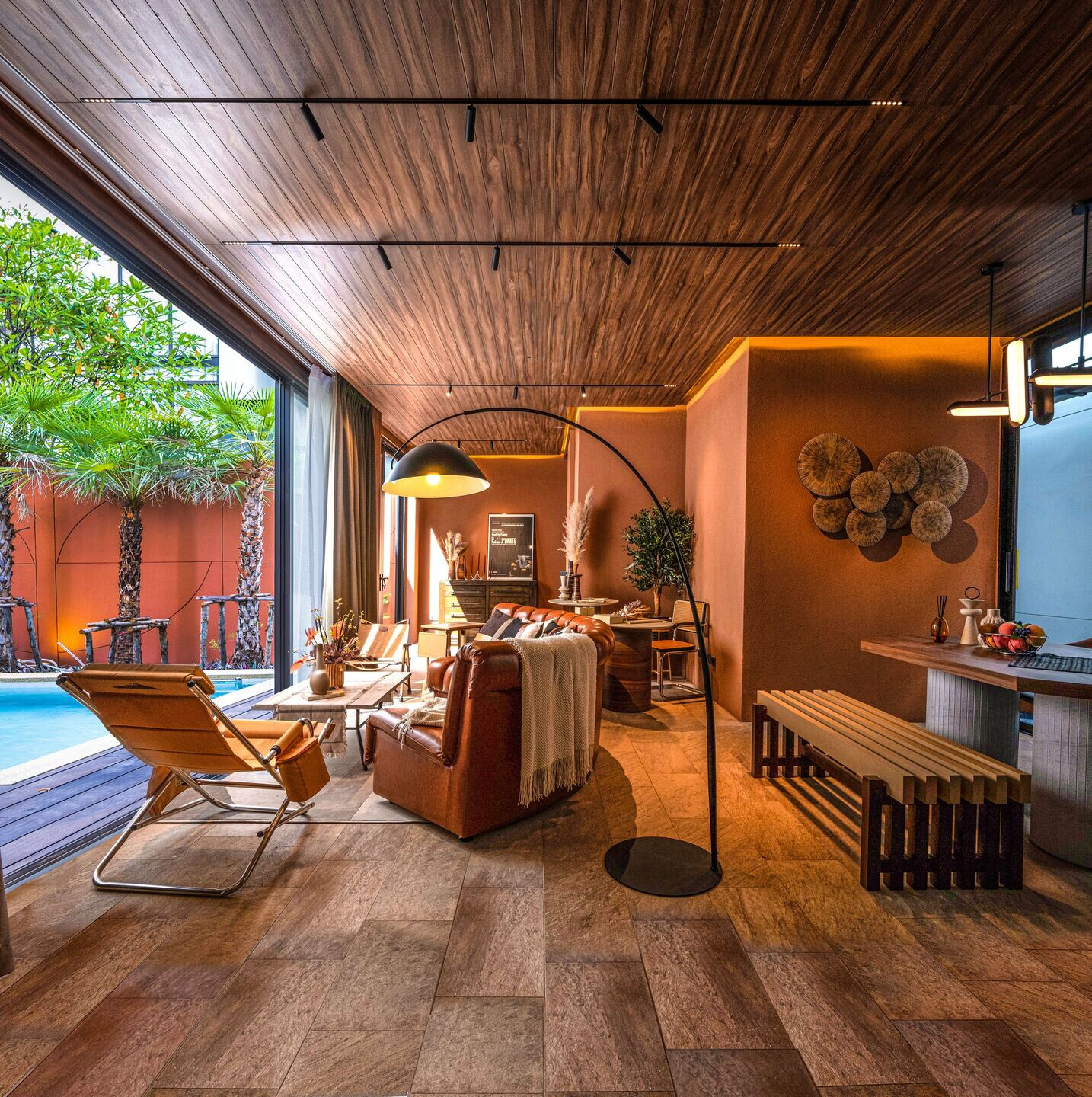
The penthouse is located on the fourth and highest floor of the house. It is the owners' little world, complete with all the amenities. The master bedroom features the darkest color tone, while the linked private balcony is large enough for the dwellers to easily enjoy a panoramic view of the starry night sky.
The walk-in closet fulfills every woman's desire with a design inspired by Cleopatra's room, the famous queen of Egypt known for her exquisite beauty and extensive beauty secrets. The interior design of the walk-in closet incorporates the textures and colors of a desert with roomy floor-to-ceiling storage spaces. The handles have been replaced with a system that allows a single push to open the doors smoothly, preserving the desert aesthetic of the interior finishing. The transparent glass island top allows accessories to be kept and reached without having to rummage through covered drawers and compartments. The open racks keep the clothing items in beautiful display and provide great organization at the same time. The design is in line with user behaviors where newly purchased items are opened, categorized, and stored in an organized set in the provided closet spaces, with the look and feel of a high-end fashion house's product display area.
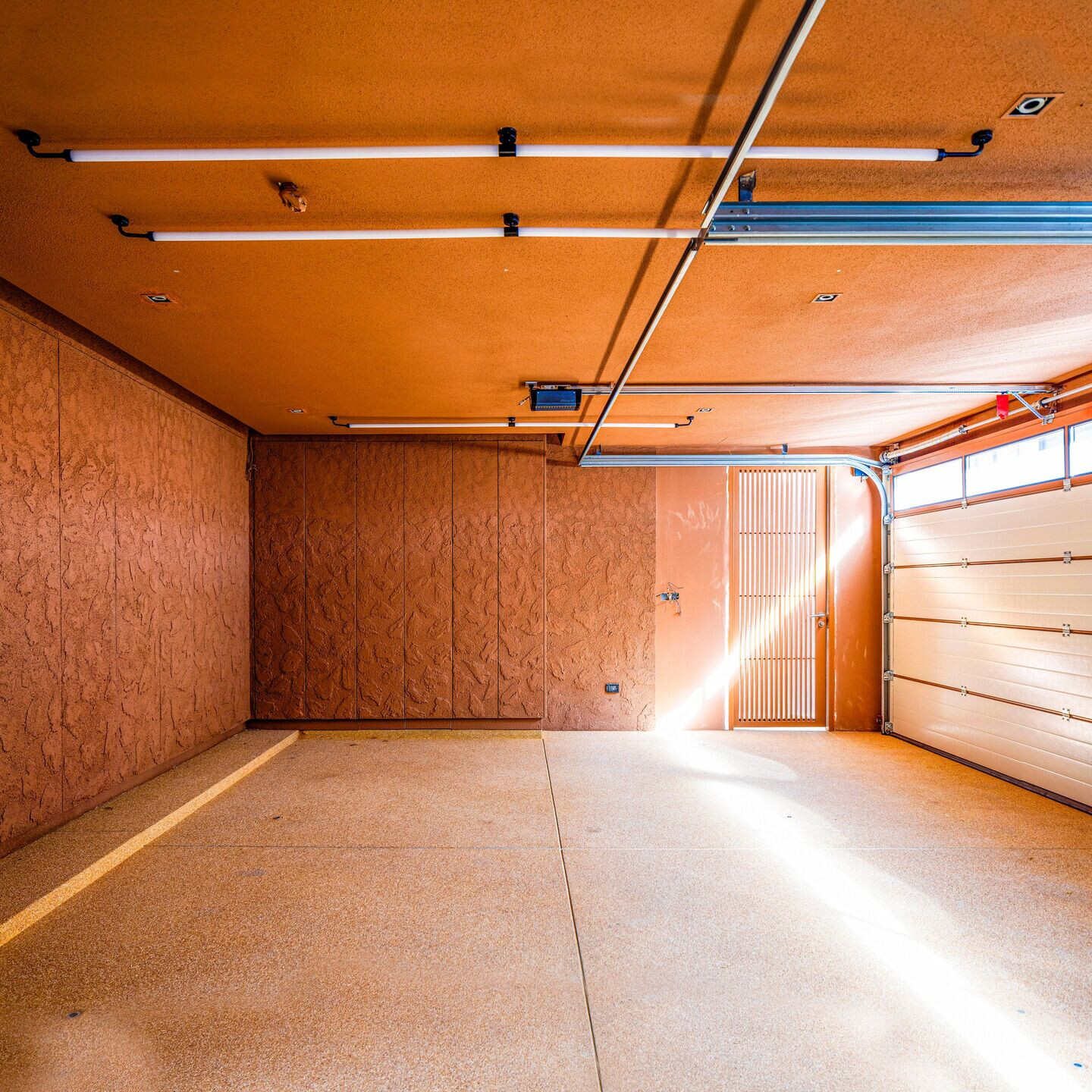
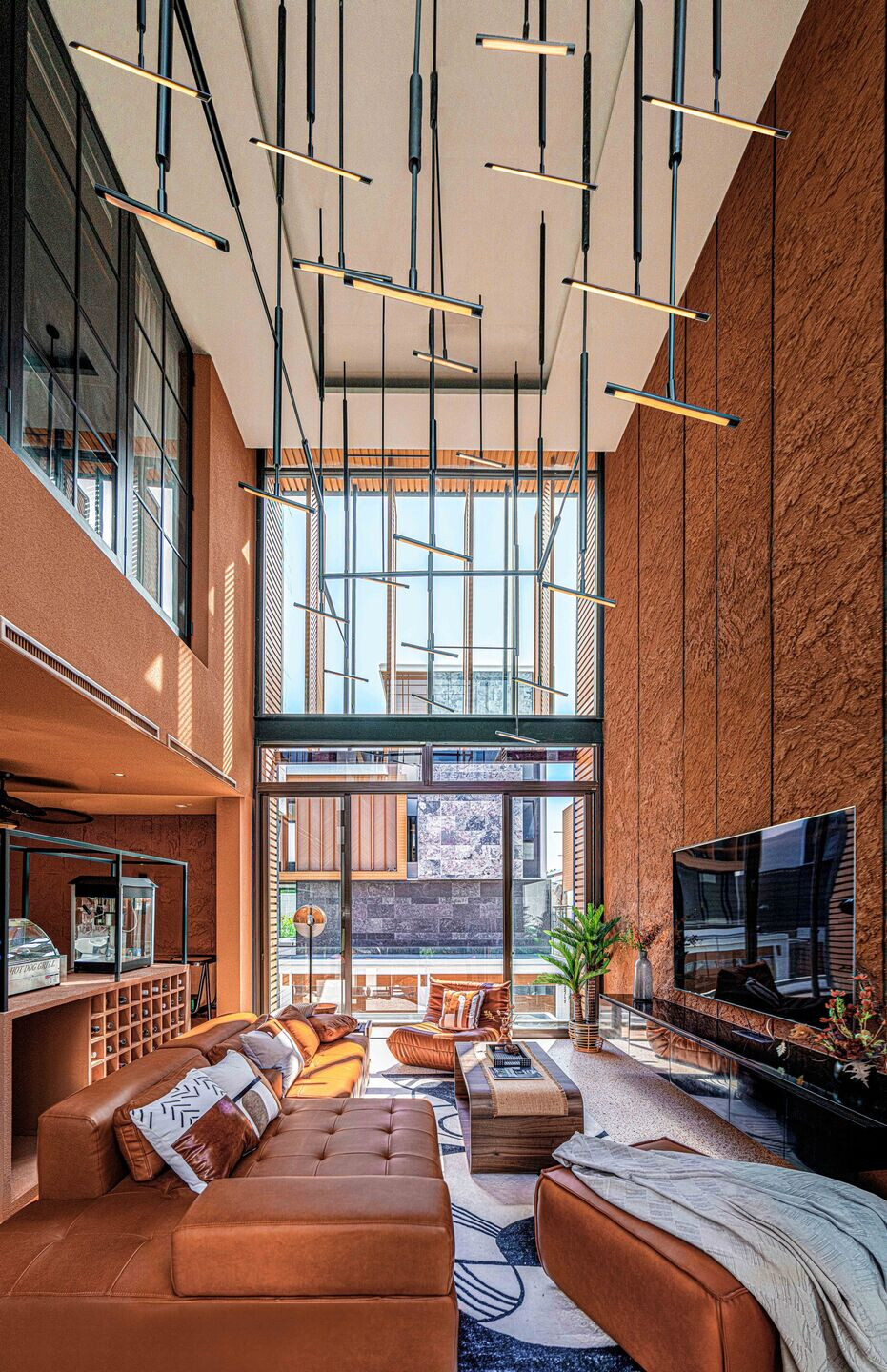
A walk around the house reveals different textures on the walls, floor, and ceiling. Textural details of dimensional finishing surfaces where architectural and interior components exist, like a stunning collection of low-relief sculptures with grains and brush strokes evident as gorgeous clashes of patterns, are rendered by thoughtful design combining with talented builders. The use of colors in different parts of the house serves to define all of the zones while keeping each section of the spatial program connected through the excellent color blending that makes each transition wonderfully seamless.
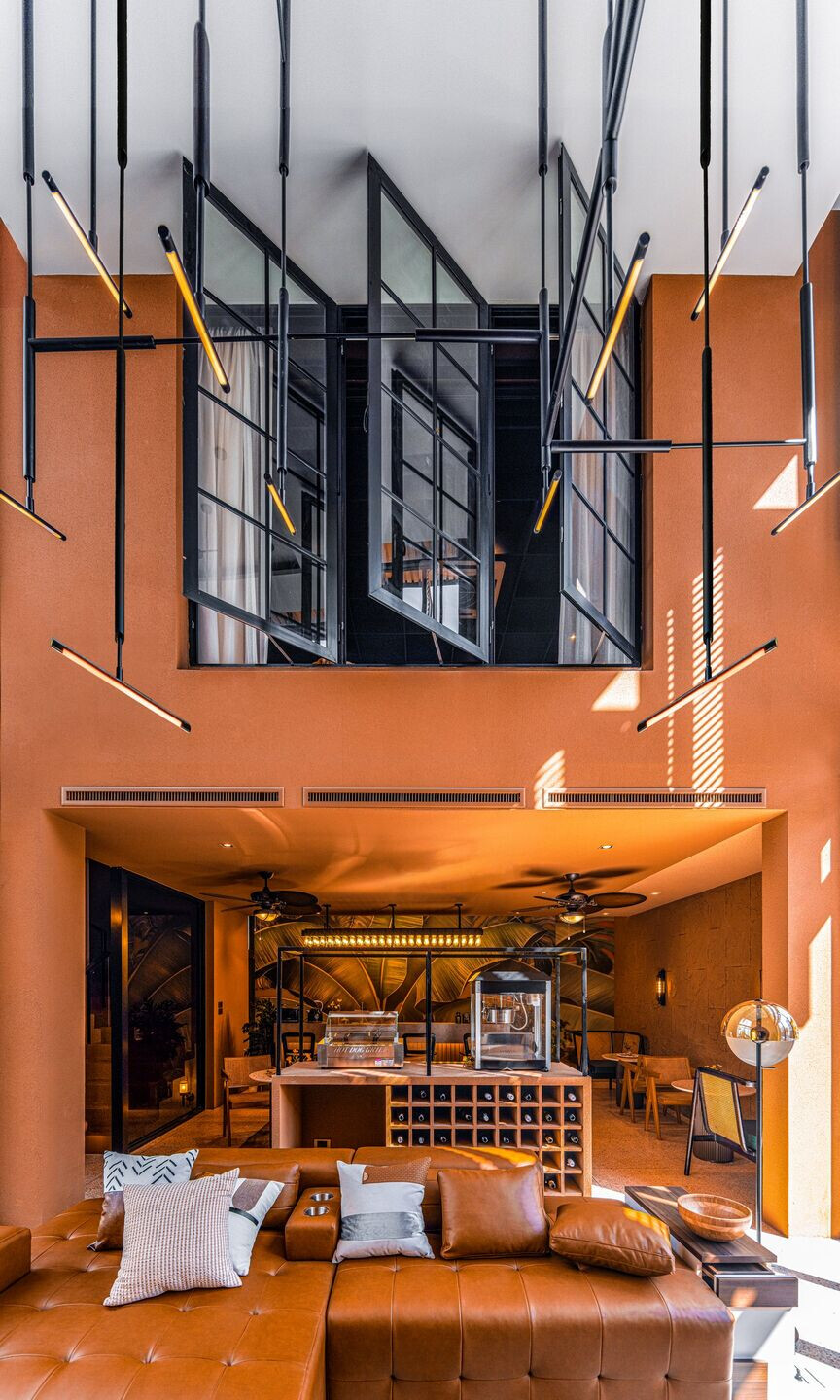
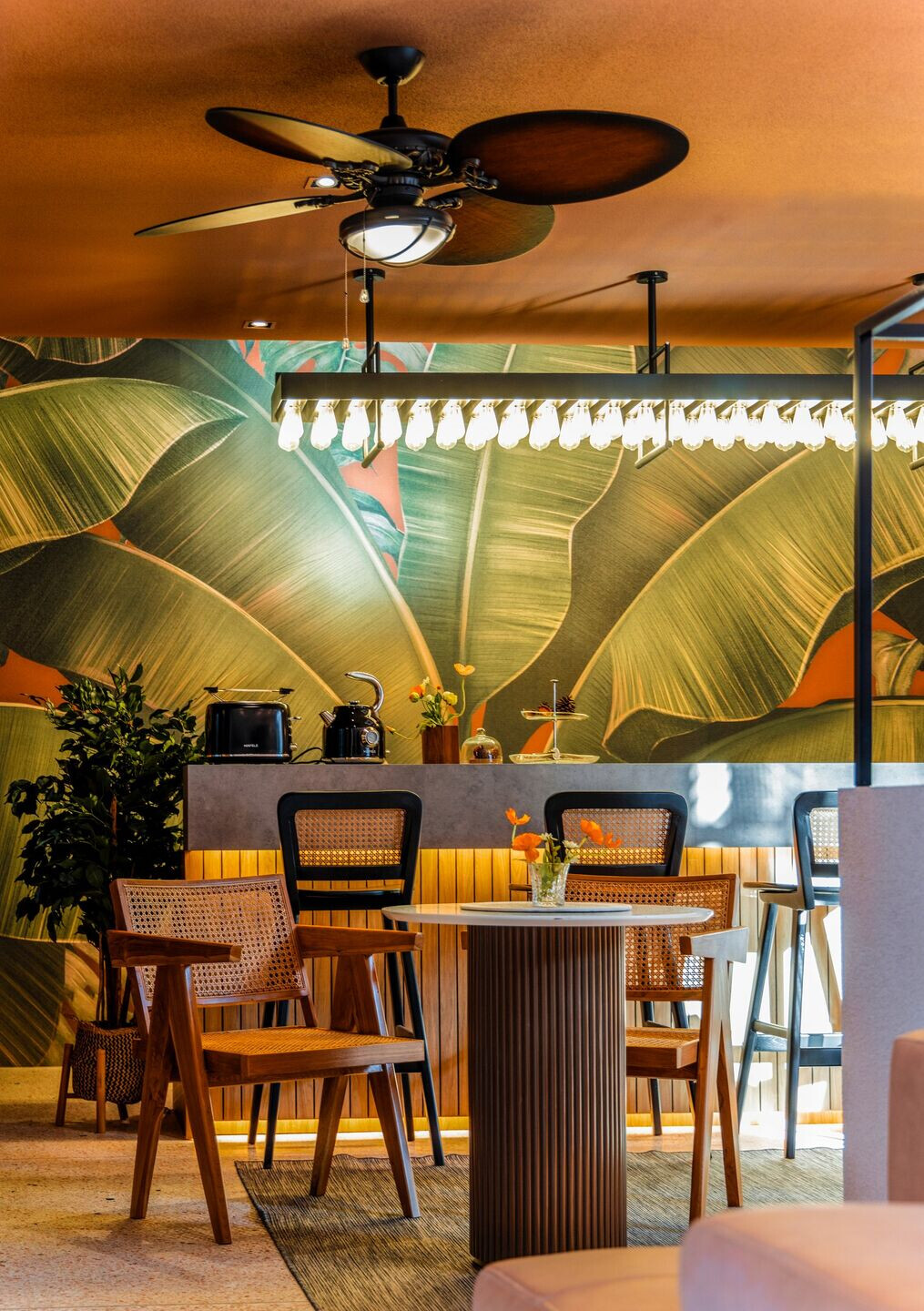
From furniture to fittings to lighting fixtures, everything works together to complete the interior decoration of the house. Camping paraphernalia is dispersed about the house, including an indoor space on the first floor where the Coleman's 120th Anniversary Captain Chairs are stationed and waiting to be grabbed whenever the mood strikes for some outside fun. The lamps in the guest bedrooms are powered by solar energy and have a USB charging port.
Imagine living in a home with gorgeously warm hues; a living space that feels like an oasis; a lush oasis in the middle of the desert where you may live, rest, relax, and have fun. It's your own private haven in the midst of the big, hectic city. Does a house of your dreams look anything like our "The Camp House"?
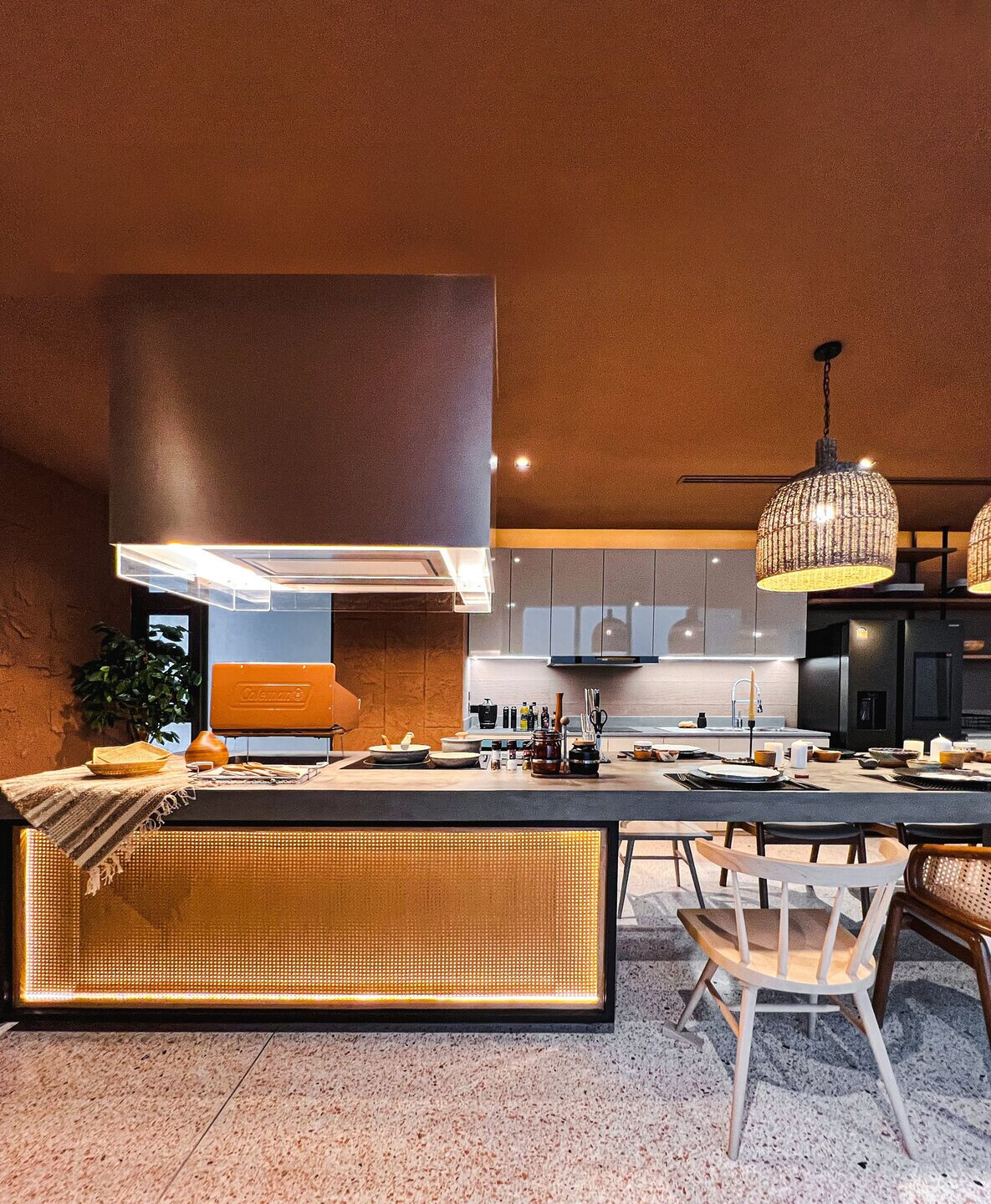

Team:
Interior Design and Prop stylist Team: Hyper-Haus
Develop Project by: Hyper-Haus
Photographer: Mr.Sitthisak Namkham, Mr.Kankavee Karnjanadecha, Mr.Sirichai Leangvisitsiri, Mr.Thananun Phuphat
Owner: KrungthepPattana CMS
Site Project: The primary V
