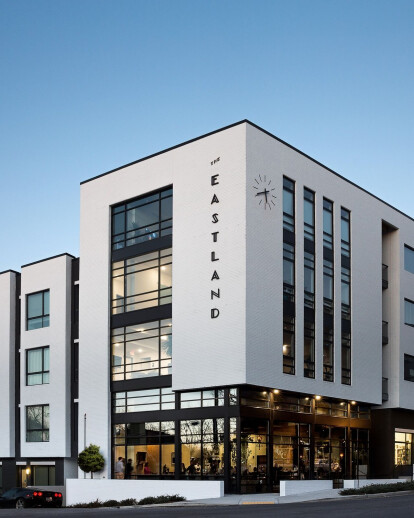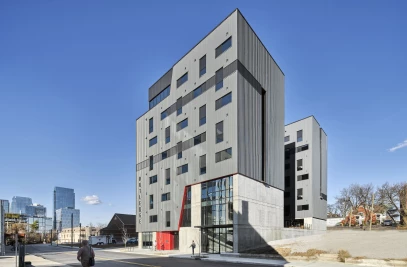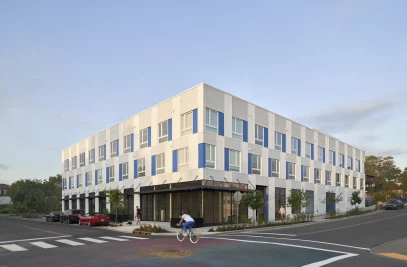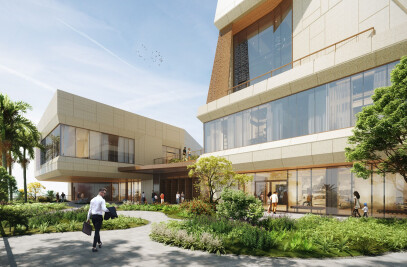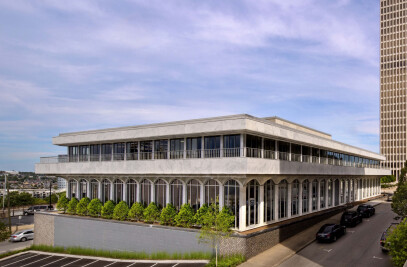The Eastland introduces fifty-one efficient, micro-unit-inspired apartments to East Nashville.
Nestled between a residential neighborhood and a major commercial corridor, the design mindfully echoes its neighbors, relating to the single-family homes to the west and to the large-scale commercial development to the east. Along the Bailey Avenue, residential-facing façade, the scale and articulation of row house-inspired vertical bays expresses the residential use within while ground floor stoops open individual units to the street.
Turning the corner onto West Eastland Avenue, the design manages the transition from residential neighborhood to commercial hub in form and in function. The upper level residential units reside in a more commercially-expressed mass. Below, large shop windows illuminate the street convey the commercial activation along the street, invite the public in, and firmly root the new building in the neighborhood. Wide sidewalks and an activated street promote walkability.
Inside, the efficient 530sf apartment plan is defined by two living spaces (which can be used interchangeably as a living room or bedroom) joined by a central corridor, kitchen, and bathroom. The flexible plan offers occupants the choice to set up their apartment in a configuration that best suits their lifestyle. Expansive windows provide views of the rolling Tennessee hills. First floor units on the Bailey Avenue façade can be used as a live-work space offering direct access from the street to a home office
.
The Eastland stands confidently as a transitional structure, connecting the residential neighborhood to the commercial corridor and activating the street.
Material Used :
1. Bathroom and Kitchen Cabinets – Kabinart
2. Bathroom and Kitchen Fittings – Peerless
3. Countertops – Custom Stainless Steel
4. Dishwasher – GE
5. Doors – Custom Gloss Laminate
6. Flooring – TuffPlank LVT
7. HVAC Equipment – Goodman
8. Roofing – Carlisle TPO
9. Windows – Aluminum Windows by Window City
