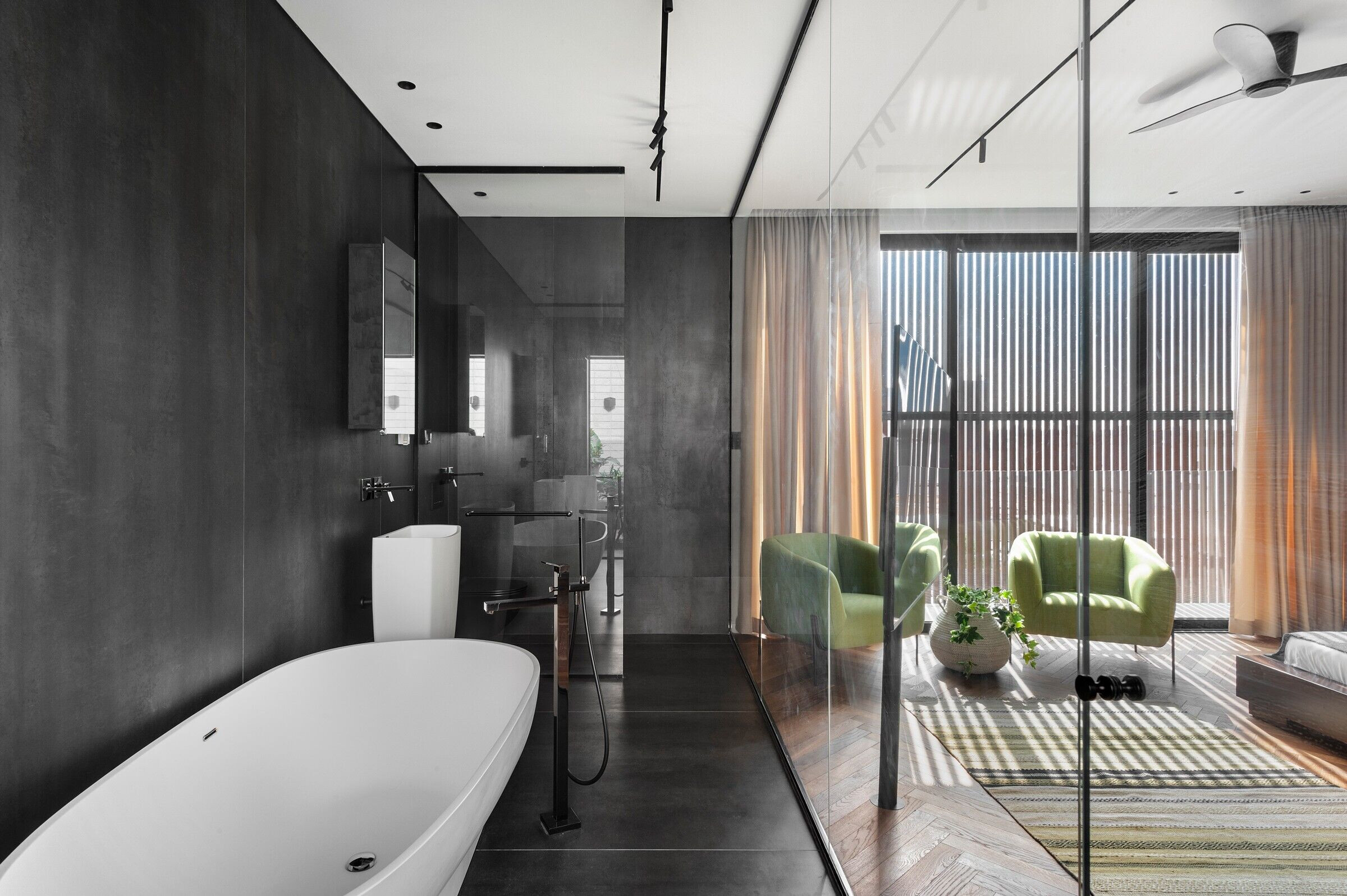The Floating Box house – the house is located in the center of the country, on a 500 m2 plot, on which 300 m2 is built on two stories.
The idea for the building is based on interior and exterior patios that correspond in a unique manner with the outdoors.
The ground story is transparent and open. The house’s public space is centered by a generous patio, which is effectively the heart of the house. The patio separates the living room from the kitchen, forming a kind of U shape. The patio is transparent, blurring outside from inside and penetrates into the heart of the house through its gigantic spans, forming a veritable piece of nature in the middle of the living room. In doing so, owing to the transparent walls in the public space, the patio itself forms the additional wall. This forms a very airy and open space.
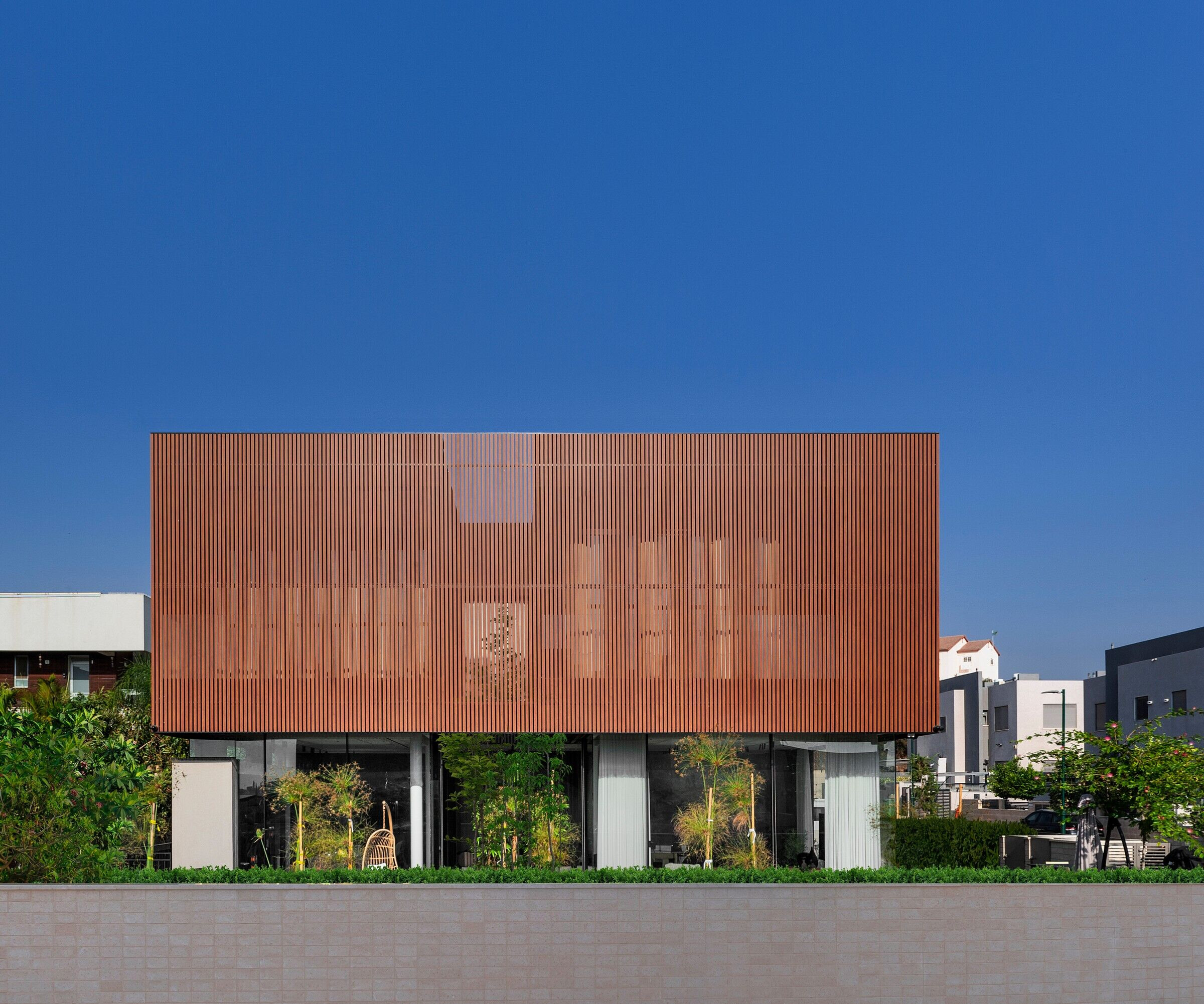
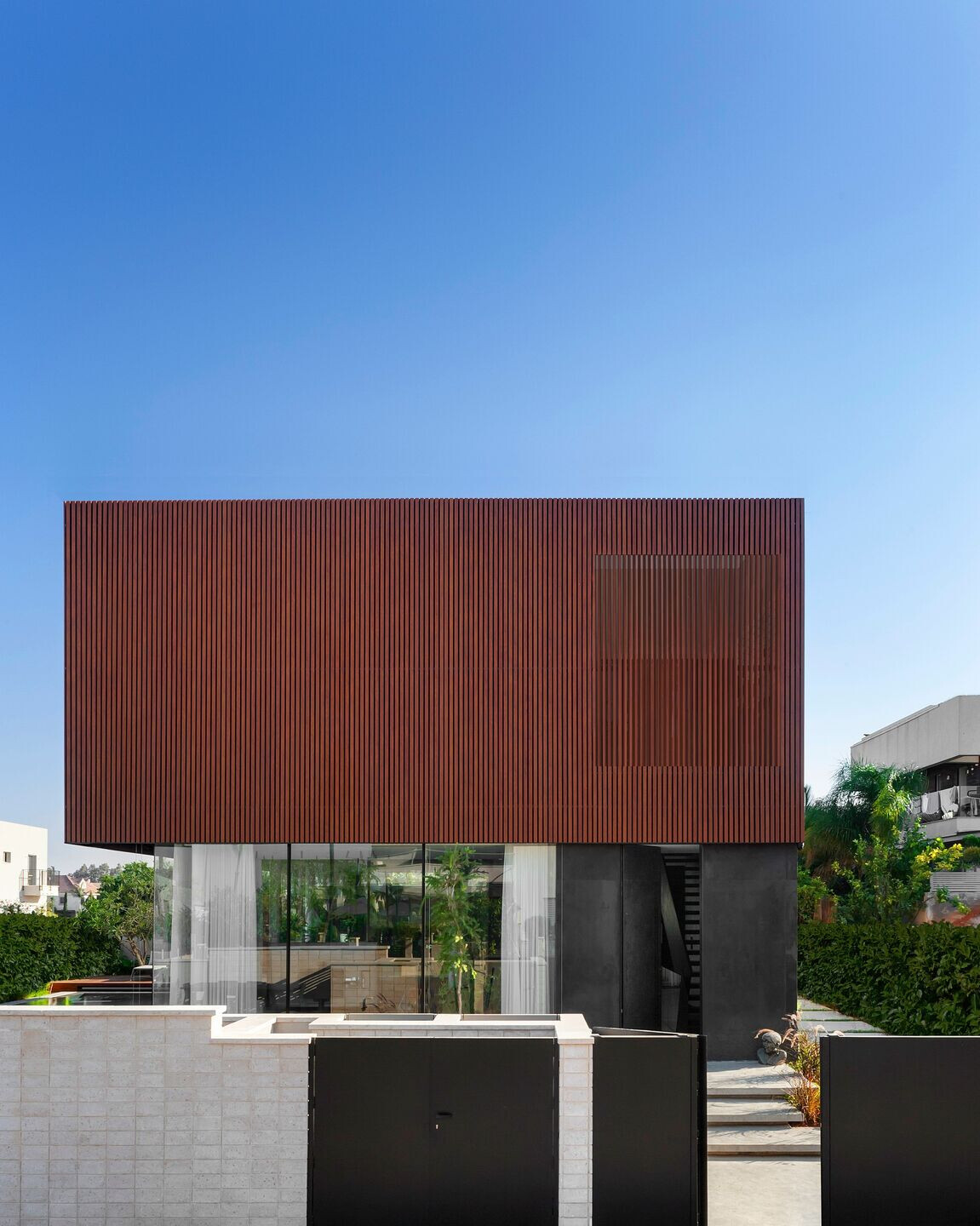
The kitchen on the other side of the “U” is designed with one side effectively being the patio, letting thick vegetation directly into the kitchen.
The upper story, containing the master suite, is effectively supported by recessed steel columns making up the contour of the shell.
The stairs element is dominant, using a black banister made of natural metal sheeting, with a minimalist design that lends weight to the space and effectively functioning as an artistic element. The upper story appears to be completely sealed off from the outside but is effectively aired using wooden slots.
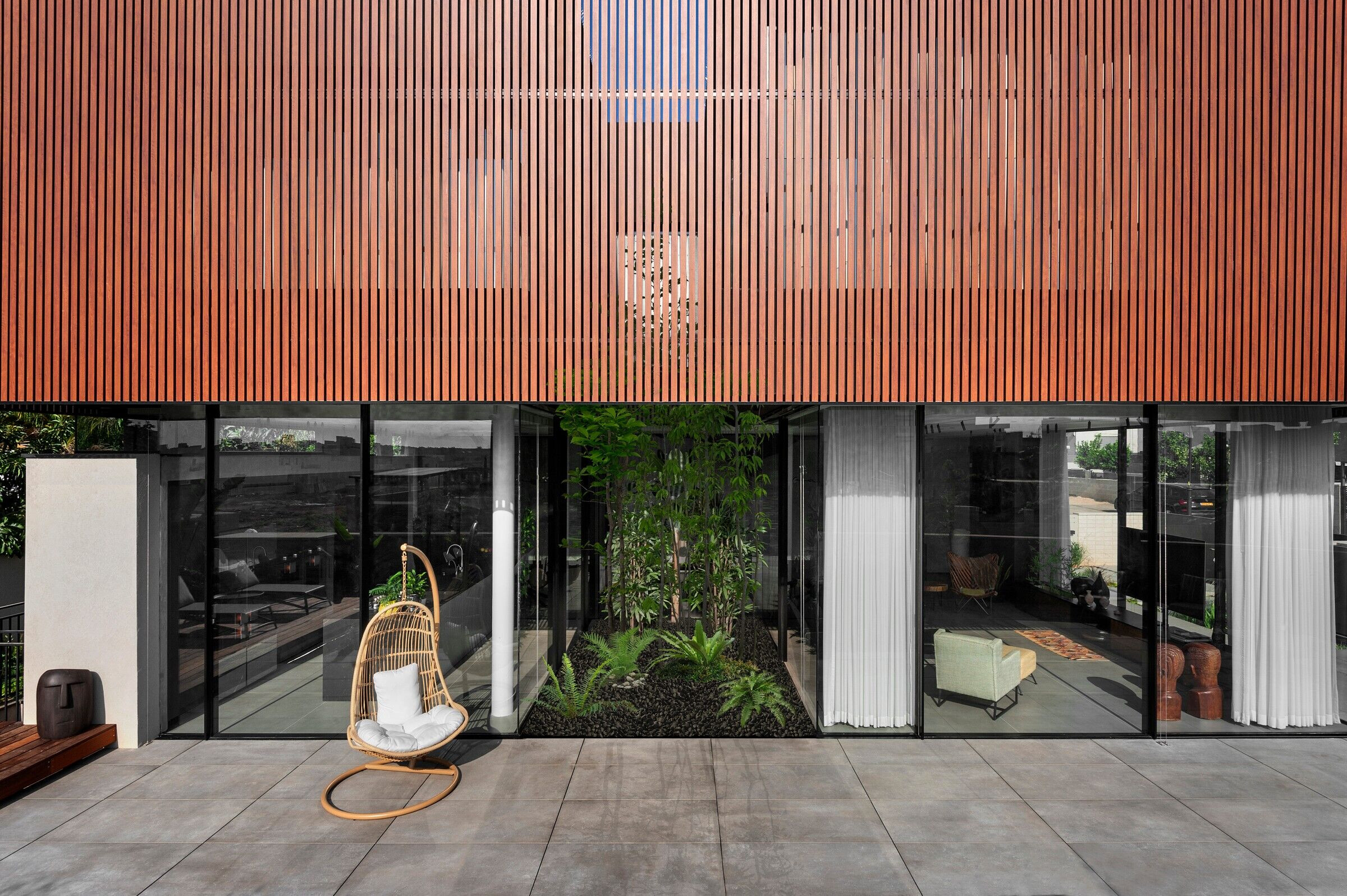
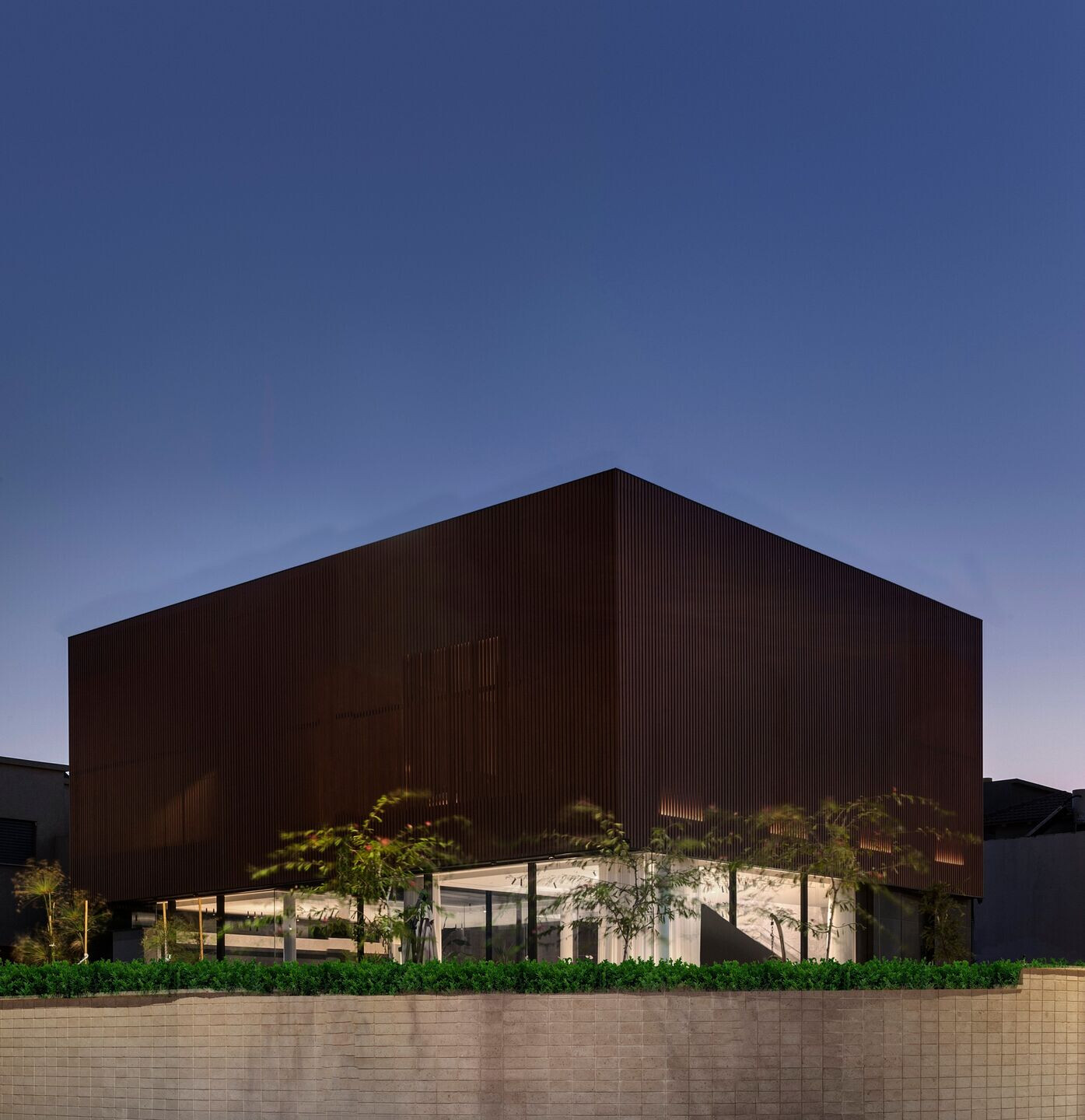
The upper story has another patio designed on it, with the function of allowing nature to enter the master suite directly. The separation of the master suite from the bathroom is by a glass partition. In addition, this story has a guestroom for grandchildren, which also faces the upper patio.
The second story is effectively a cube, made of wooden posts that surround the house. The aim was to create a mysterious inner world. According to Israelevitz, “this is a powerful but restrained cube”.
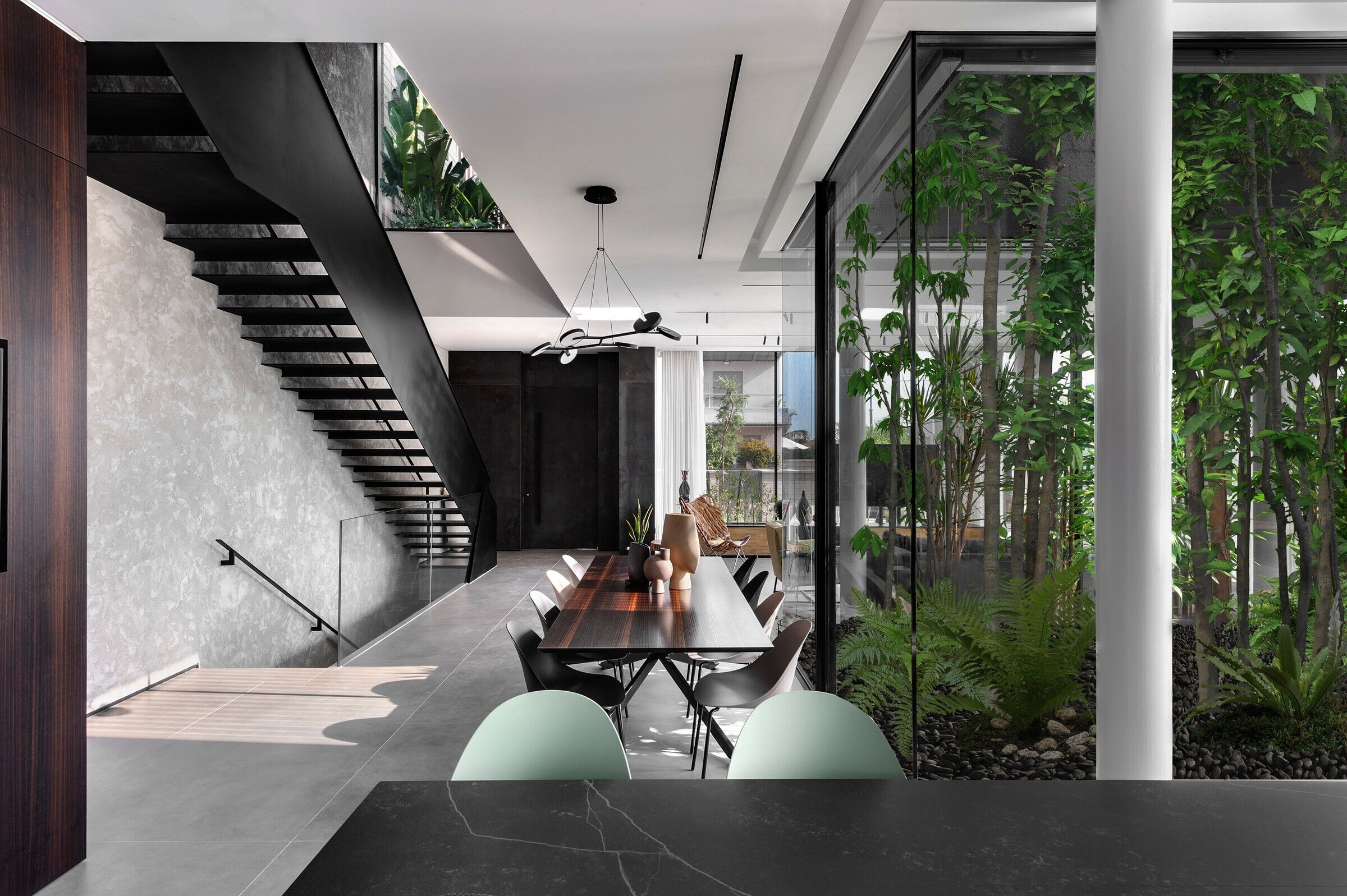
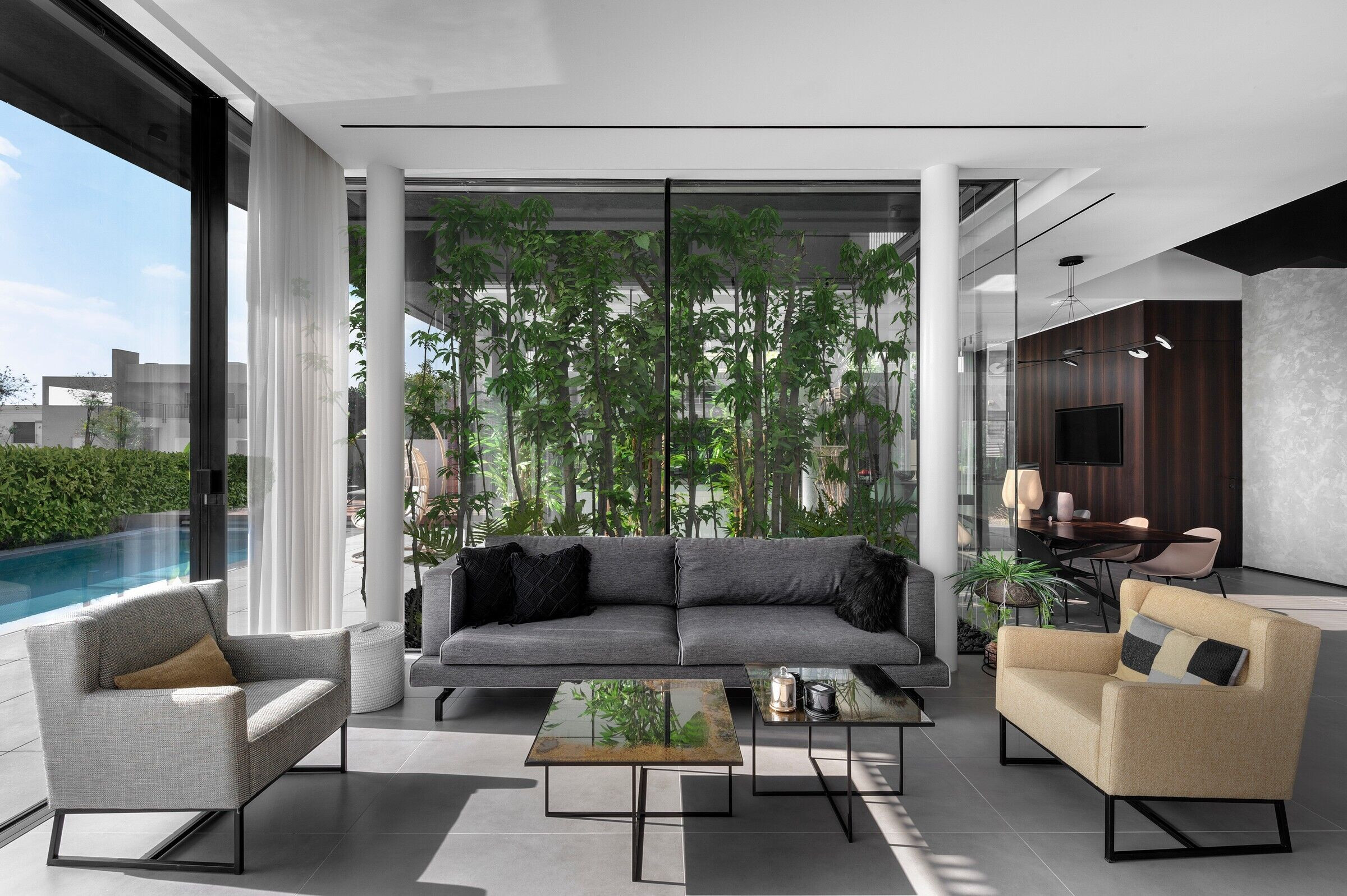
Team:
Architect: Israelevitz Architects
Photography: Oded Smadar
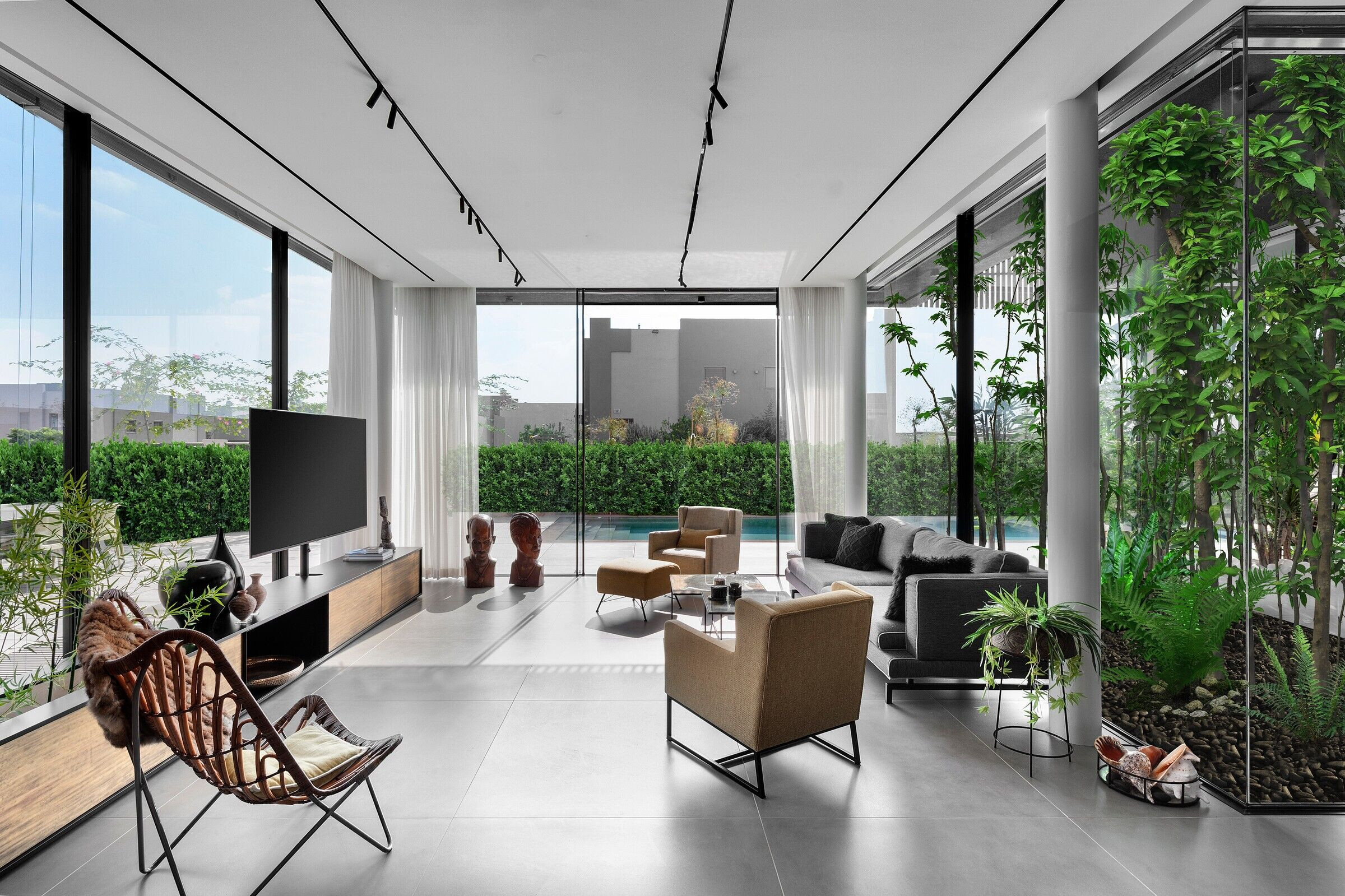
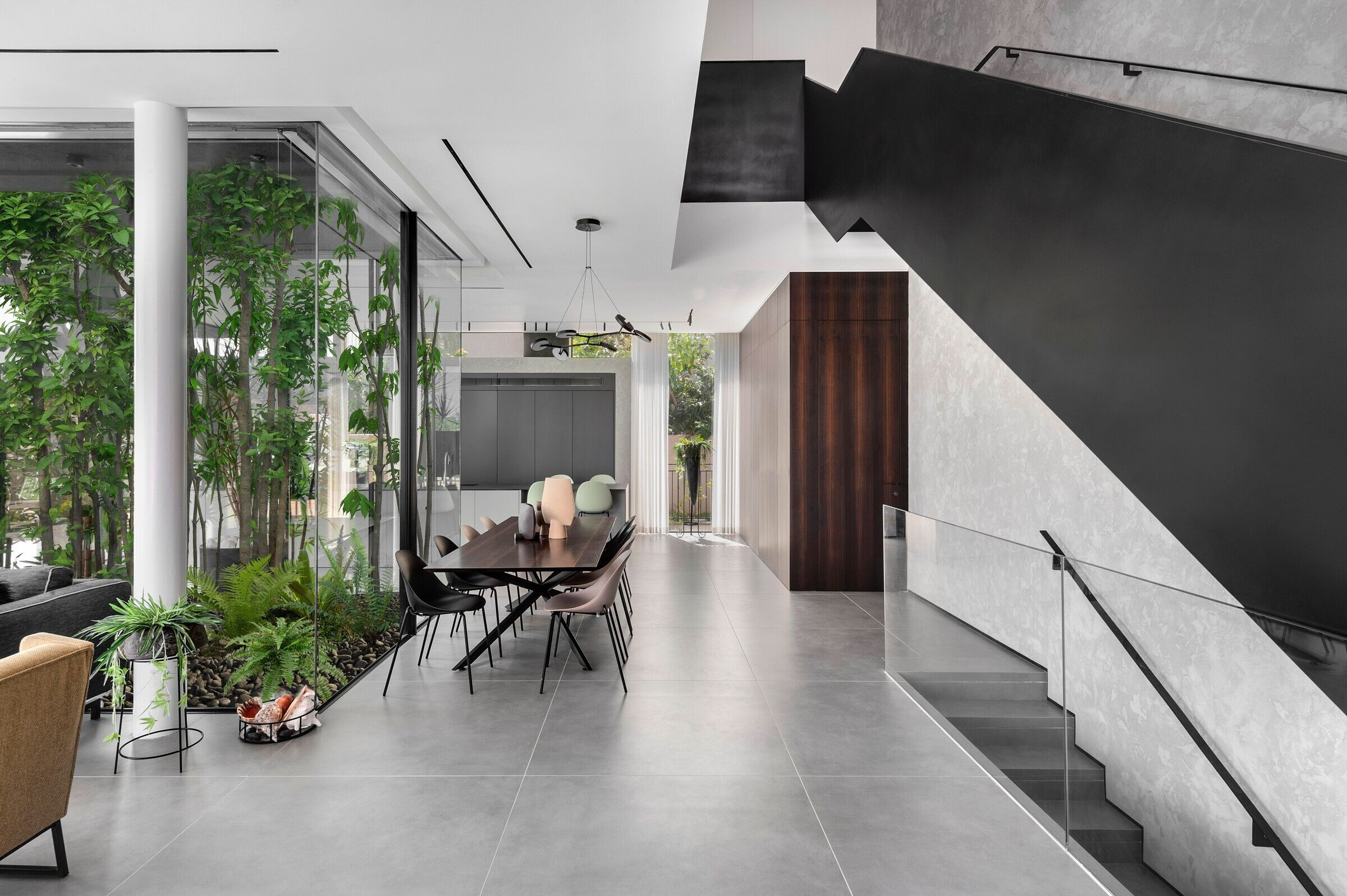
Material Used:
1. Kitchen: Semel
2. Ceramics and sanitary ware: Mody
3. Aluminum: Alum Tiv
4. Smooth concrete: Elazar Nisanov
