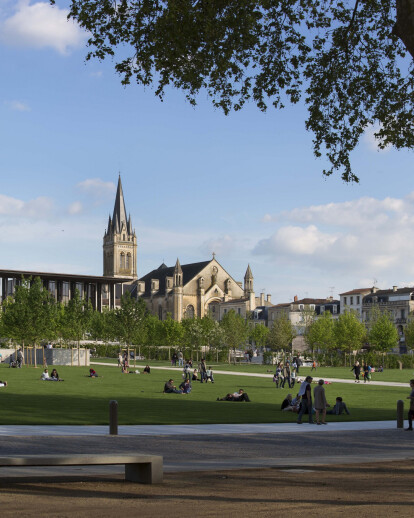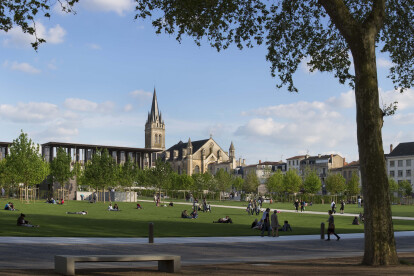The town of Niort is built on the banks of a meander in the River Sèvre, and the historic centre developed around the river port. During the 19th century, urban development and the extension of areas around the station changed the shape of the town, shifting its centre of gravity. The Place de la Brèche, a former fairground, became the centre of the modern town. During the 20th century, it was turned into a parking area, losing its original character.
The first phase of the project focused on drawing up a programme of work for the future Place de la Brèche, and studioMilou architecture was commissioned to undertake the project as a whole in 2003.
The project raised the question of how to design large public areas in historic urban centres. A public consultation exercise was held in order to gauge public opinion, with local businesses wanting to see greater density and more commercial activity, and local residents wanting to see a less active garden space.
Most people wanted to see a new public square free of the problems that had come from its use as a parking area and restoring its function as a central public space. The project developed in the direction of greater landscape content, reducing the impact of the architectural structures such that these were only apparent at strategic points in the design.
The new Place de la Brèche opened to the public in 2013 after ten years of work. It consists of the following elements beneath a four-hectare garden:
Esplanade de la Brèche • Cafés and restaurants • Underground parking garage of 530 places • 12-screen multiplex cinema • Exhibition space of 1,500 m2
Garden de la Brèche • Cafés, restaurants and snack kiosks • Mirror water-feature, children’s play area, landscaped garden areas • Local transport hub





























