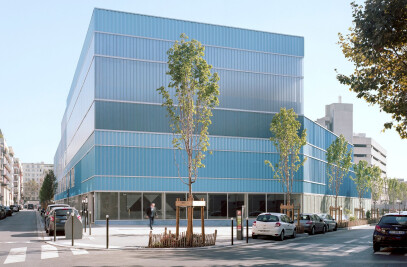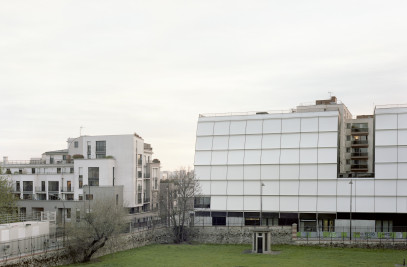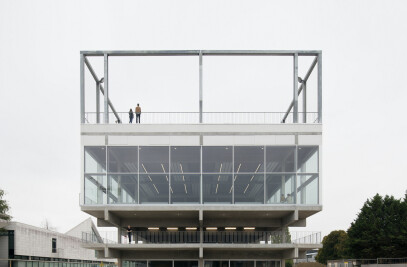The Innovation Hall is a centre of business activity and turbulence situated in the heart of the up-and-coming Cambarérès district, the new urban center dedicated to innovation in Montpellier. It is intended to host youthful developing companies and encourage encounters between nonprofits and the different actors in the city’s innovative ecosystem. The workspaces are designed to be flexible, attractive, and versatile. The building’s interior landscape has a chessboard layout, alternating between open floors, patios, and large event spaces, such as the entrance hall and the inhabited roof.


The purpose of this innerscape is to meet the needs and desires of a new generation of “makers” who share the same culture of online gaming, digital worlds, and network collaboration. In this culture, there is no distinction between playing and working. The building is conceived as an iconic destination for this generation of young entrepreneurs, while keeping costs low through the creative use of simple construction techniques.


Team:
Architect: Muoto architectes
Client: SA3M Montpellier
Consultants: Fabrice Bougon, EVP, Louis Choulet, Nobatek, Casso & Associés, Arteba, Epsilon, C&G, Jérôme Hervé, Studio Dièse, Paul-Eric SchirrBonnans
Photography: Maxime Delvaux, Muoto


























































